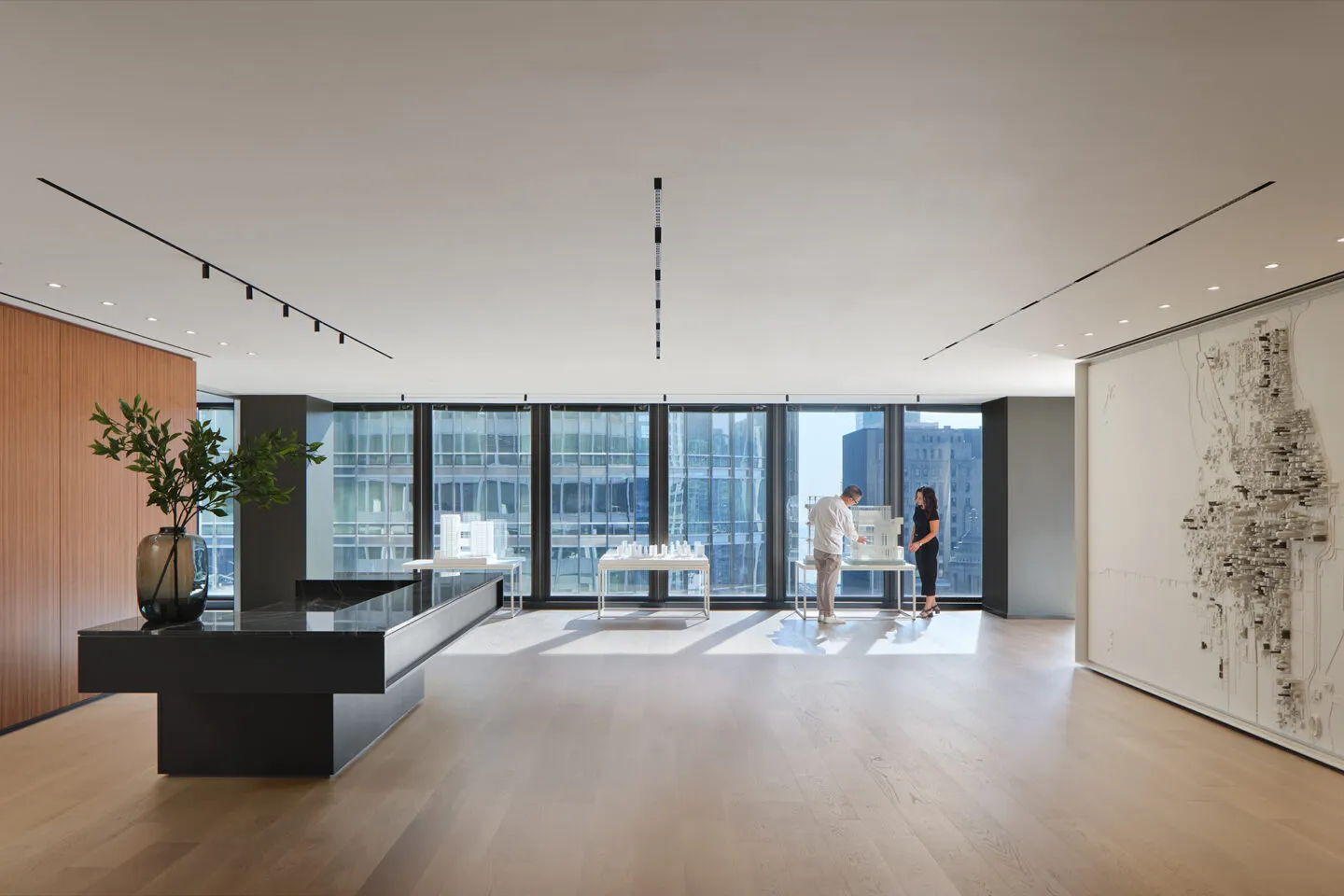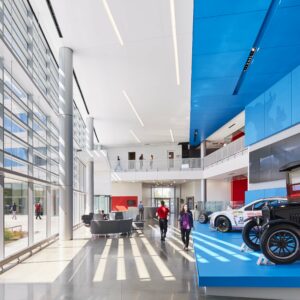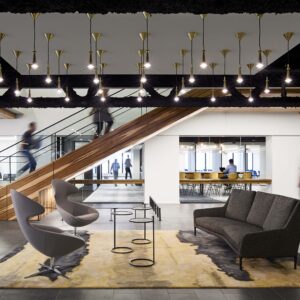SCB Headquarters
SCB continues to push the boundaries of innovation and design excellence with the relocation of its Chicago Headquarters to the historic AMA Plaza Building. Enriching its legacy and positioning itself for future-focused growth, the move represents a significant new chapter for this award-winning firm.
Serving as the interior designer for the 34,000-square-foot, 25th-floor office space, the SCB design team recognized the move as a cultural shift. During the planning process, the team lead visioning workshops with staff, ultimately coalescing around the project’s key principles: legacy and context, community and culture, and flexibility and wellness.
“Our team focused on creating a design that would honor the building, the architecture, and the qualities that make it iconic in a way that could be contextual but also forward-thinking. We tried to capture a sense of timelessness and permanence in the interior design and align it with our vision of today’s workplace.”
Sheyla Conforte, SCB Principal and Executive Director of Interior Design
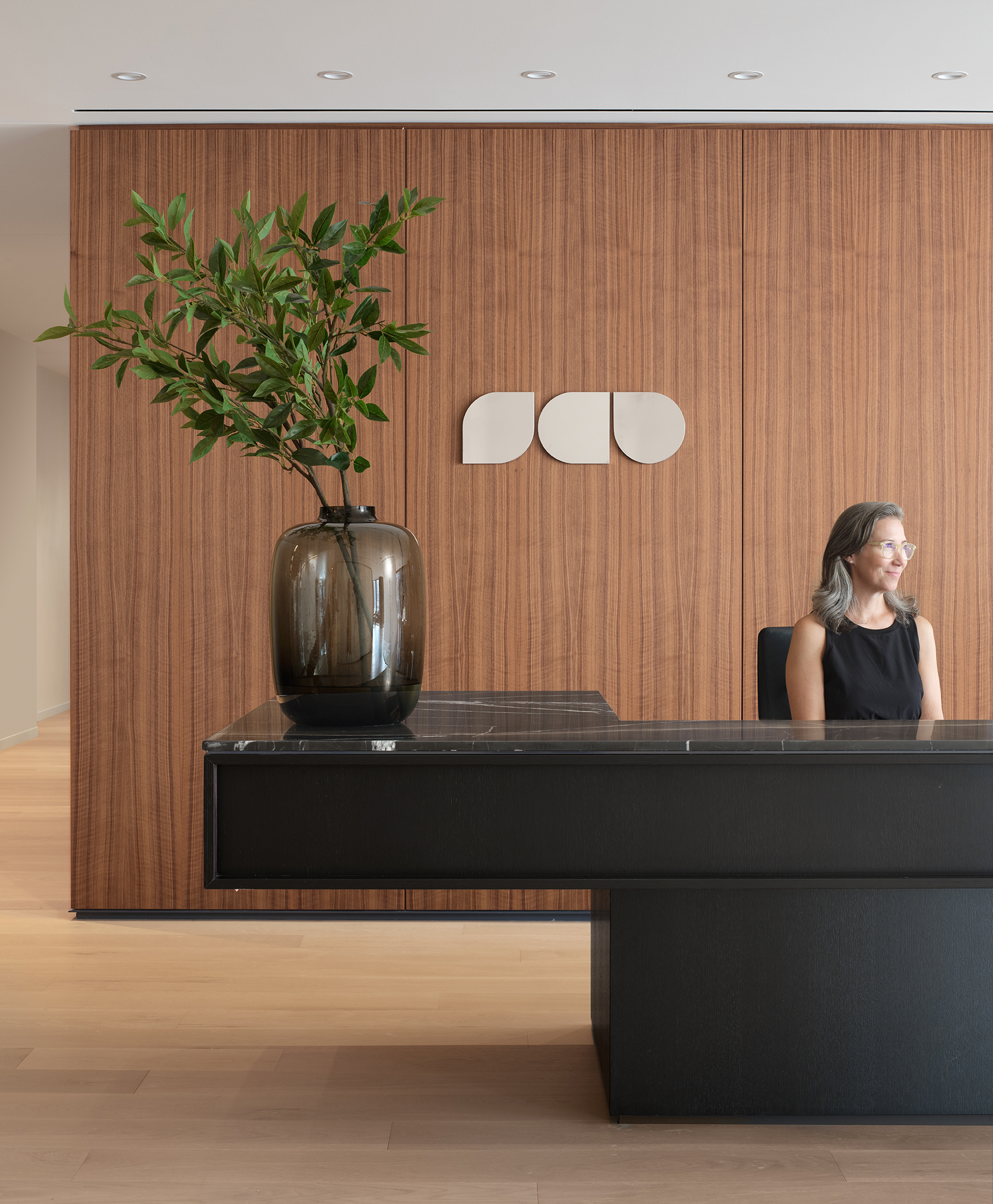
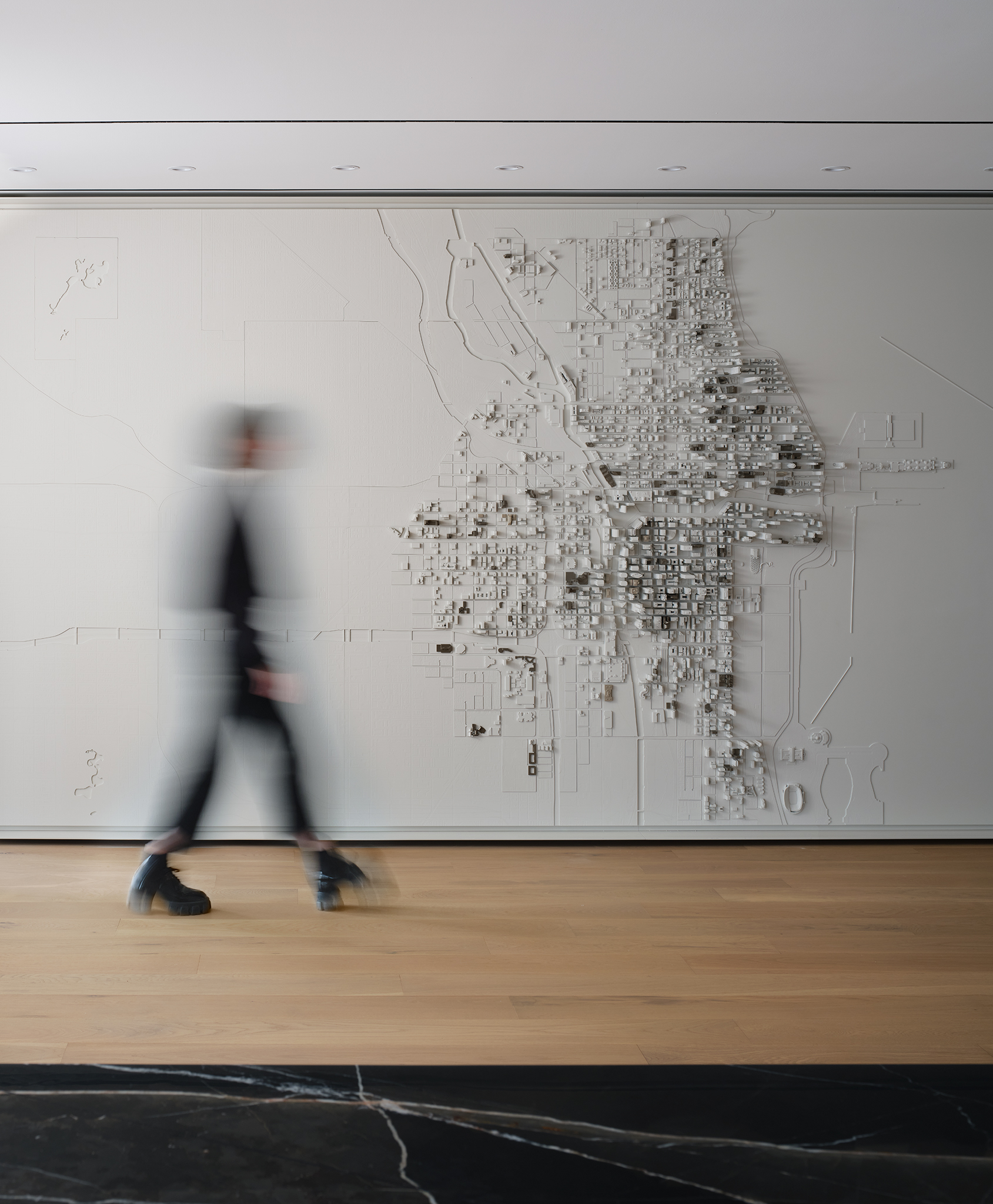
A refined, intentional material palette creates continuity with Mies van der Rohe’s modernist structure while adding to its story with a state-of-the-art design studio. The office layout capitalizes on the building’s full-height glass windows and 360 views of Chicago’s downtown and riverfront, promoting a feeling of graciousness and expanse for visitors and staff alike. A sculptural white-on-white 3D model wall plays with light and shadow, serving as an artistic focal point and a tactile expression of SCB’s impact on Chicago’s skyline.
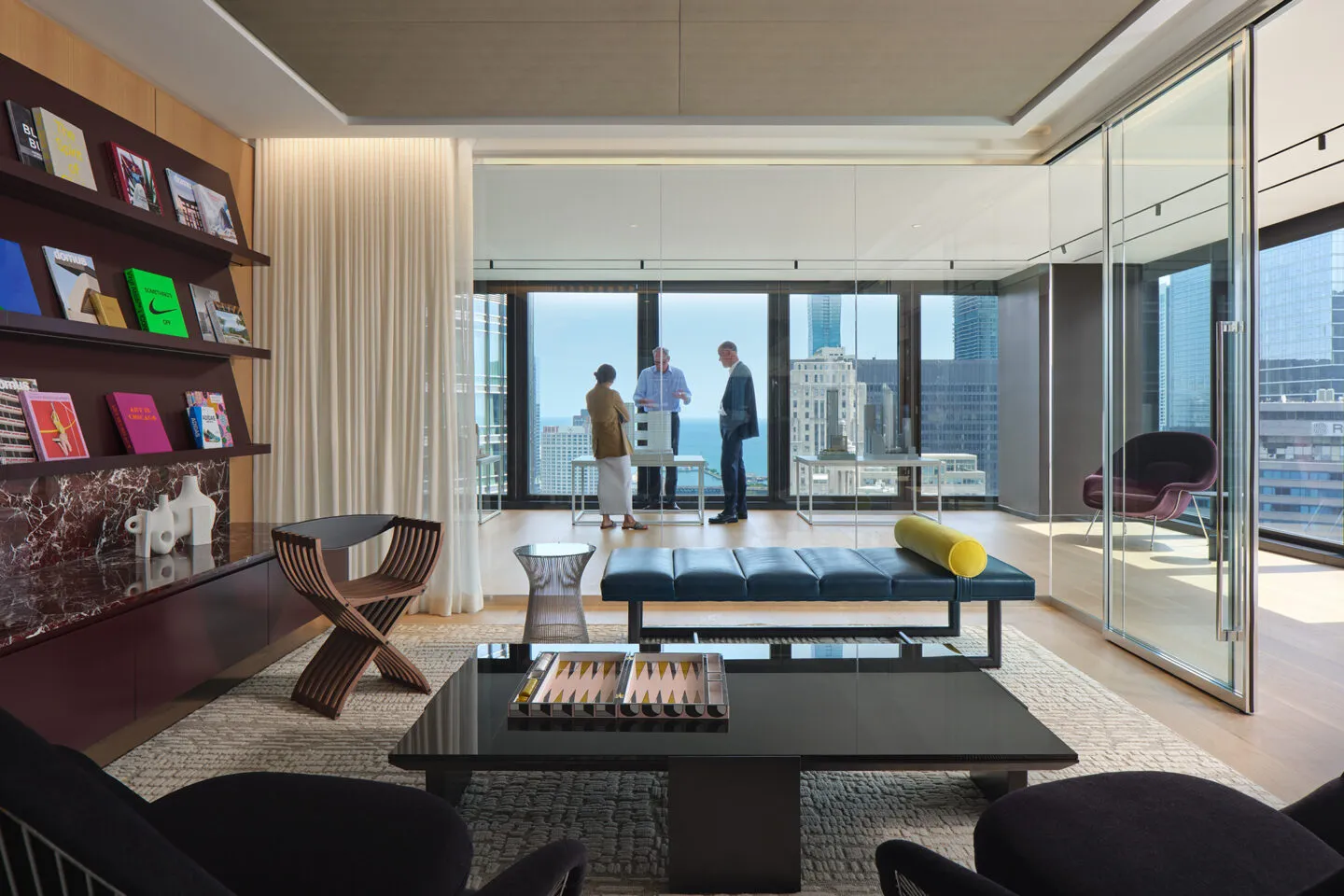
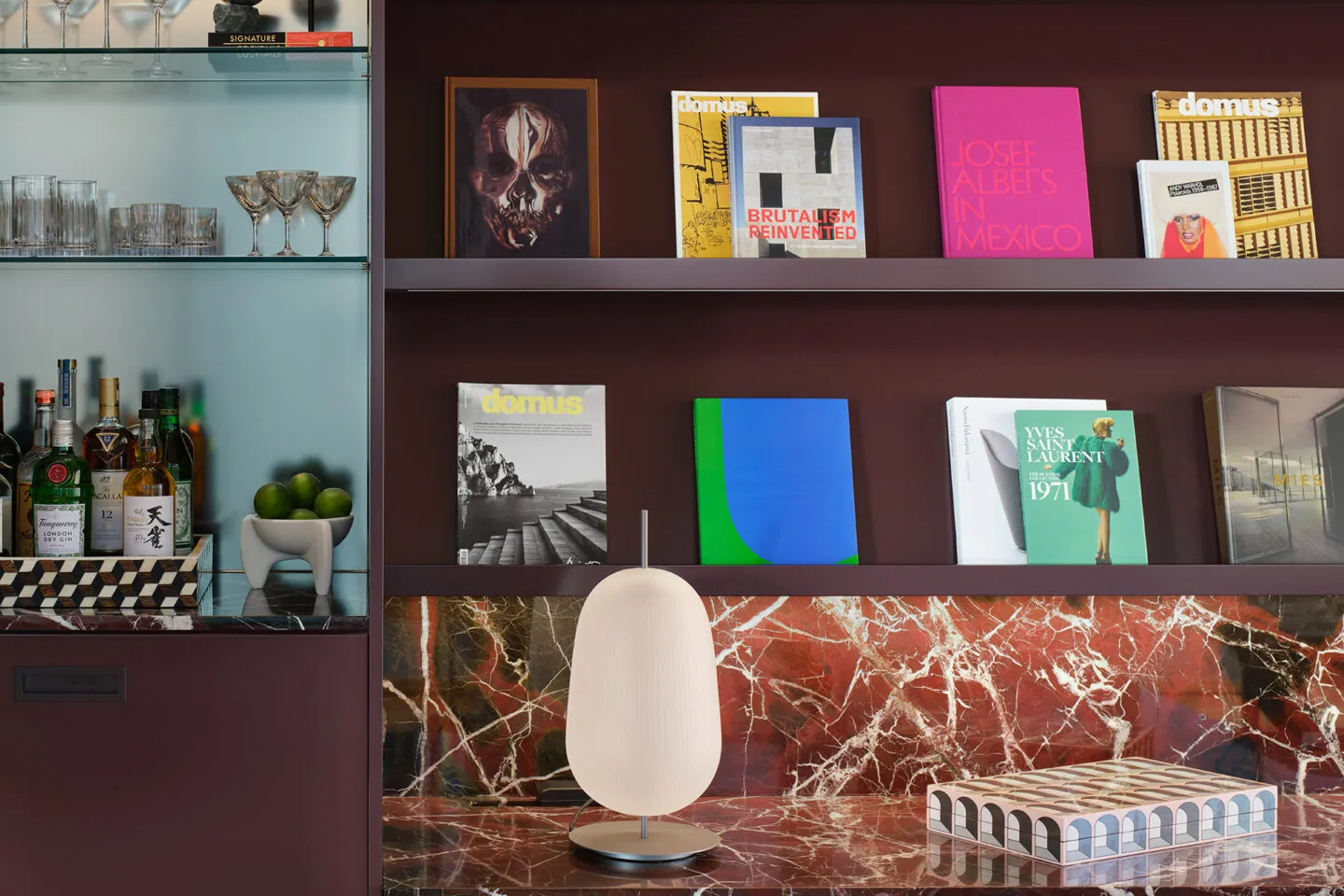
For the first time, Chicago-based employees share a single floor, enhancing connectivity and collaboration. Thoughtfully designed communal spaces provide a setting for socializing, celebrating studio culture, and gathering with the design community. The Jewel Box, a unique, technology-free room, offers a curated environment for quiet inspiration and conversation. A central café serves as a venue for gatherings and events. Robust digital and analog pin-up spaces throughout put the process on display and reflect time-honored traditions.
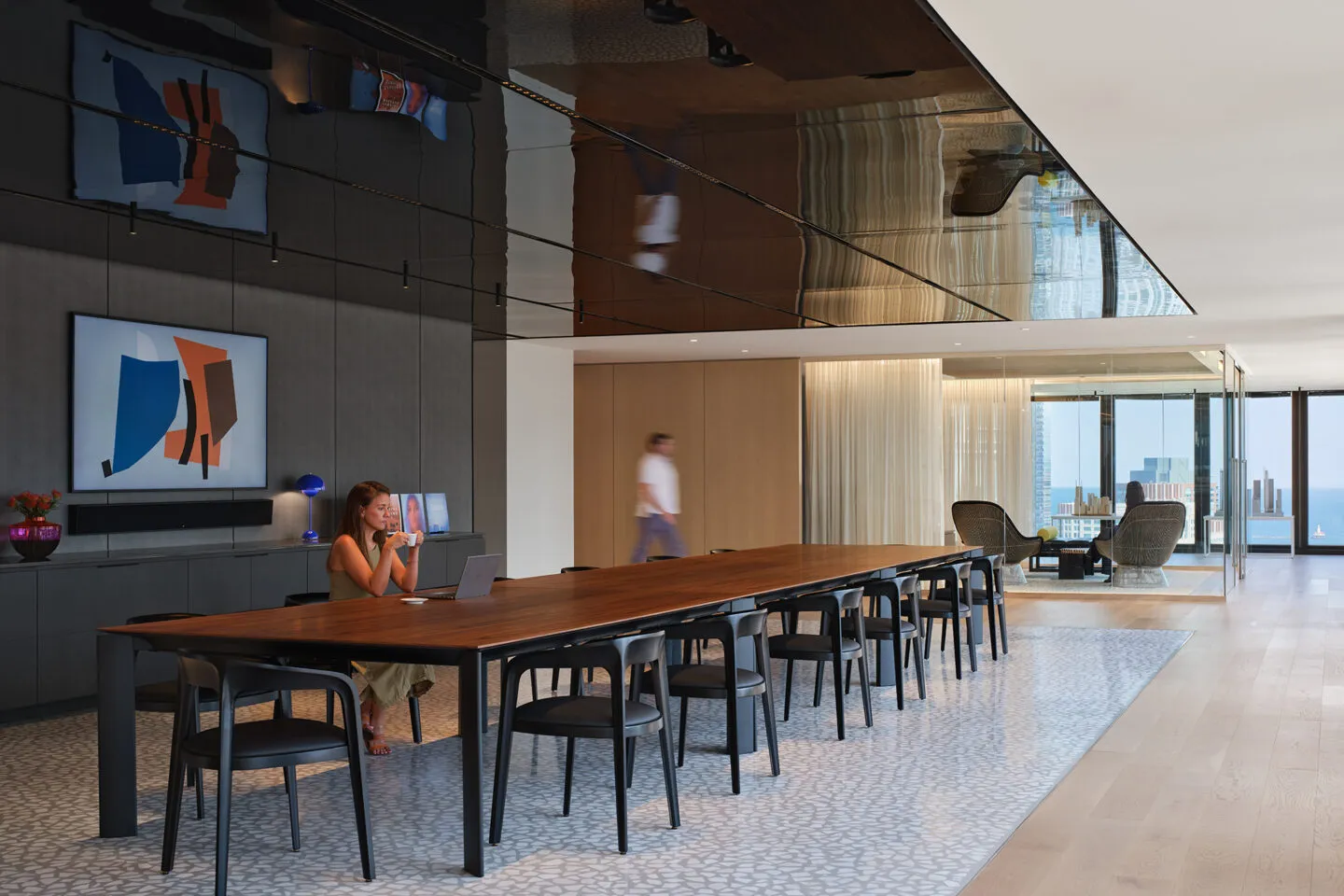
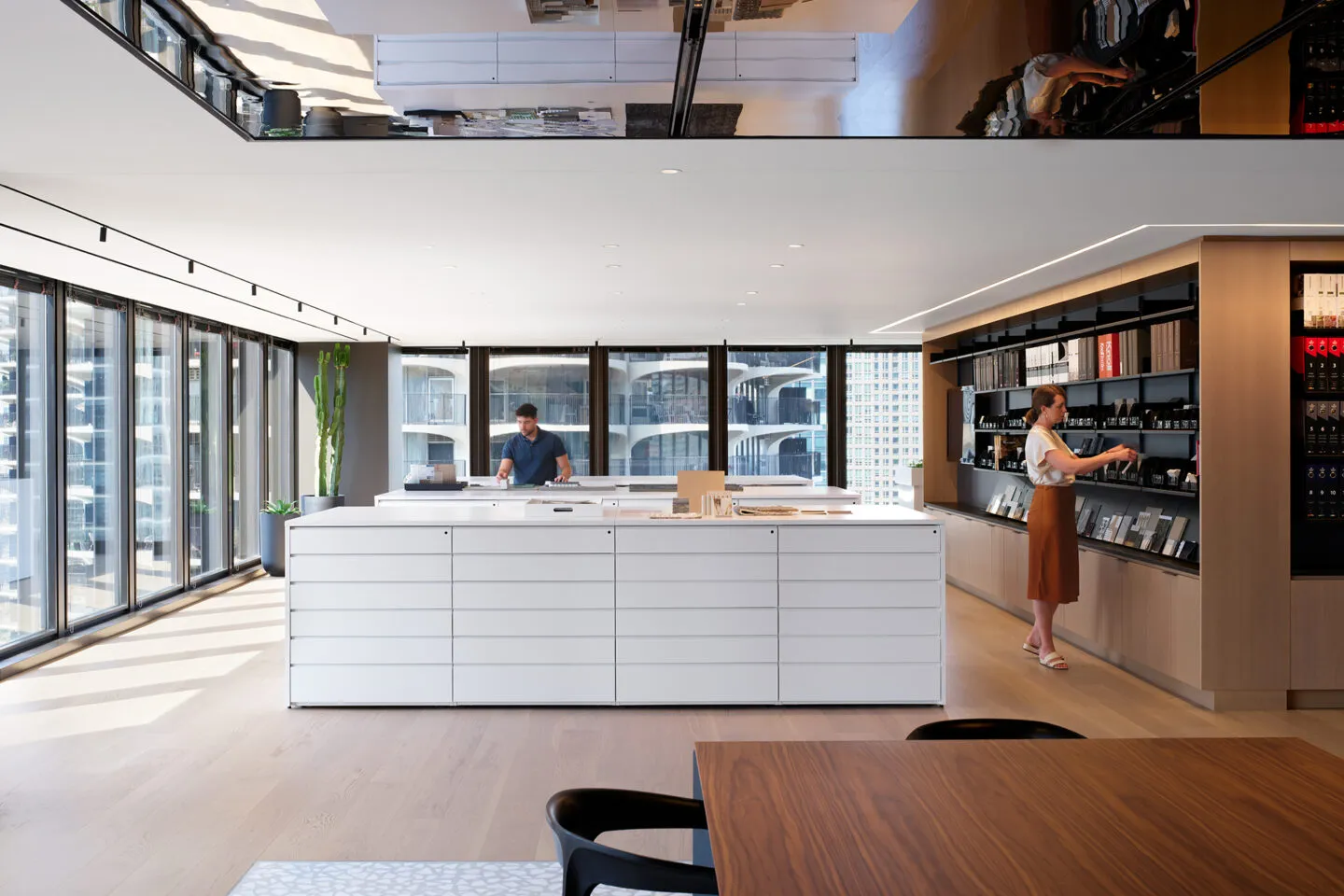
SCB’s office is an agile, personalized environment that supports movement and employee wellbeing. A “caves and commons” concept offers quiet focus areas and open, spontaneous collaboration zones. User-friendly technology and an IT infrastructure facilitating mobility enable seamless transitions from space to space.
“Designing our headquarters allowed us to live our values through design. We understand firsthand how the right workplace can empower a team, enhance collaboration, and celebrate culture.”
Andrew Monaghan, Associate Principal and Design Director
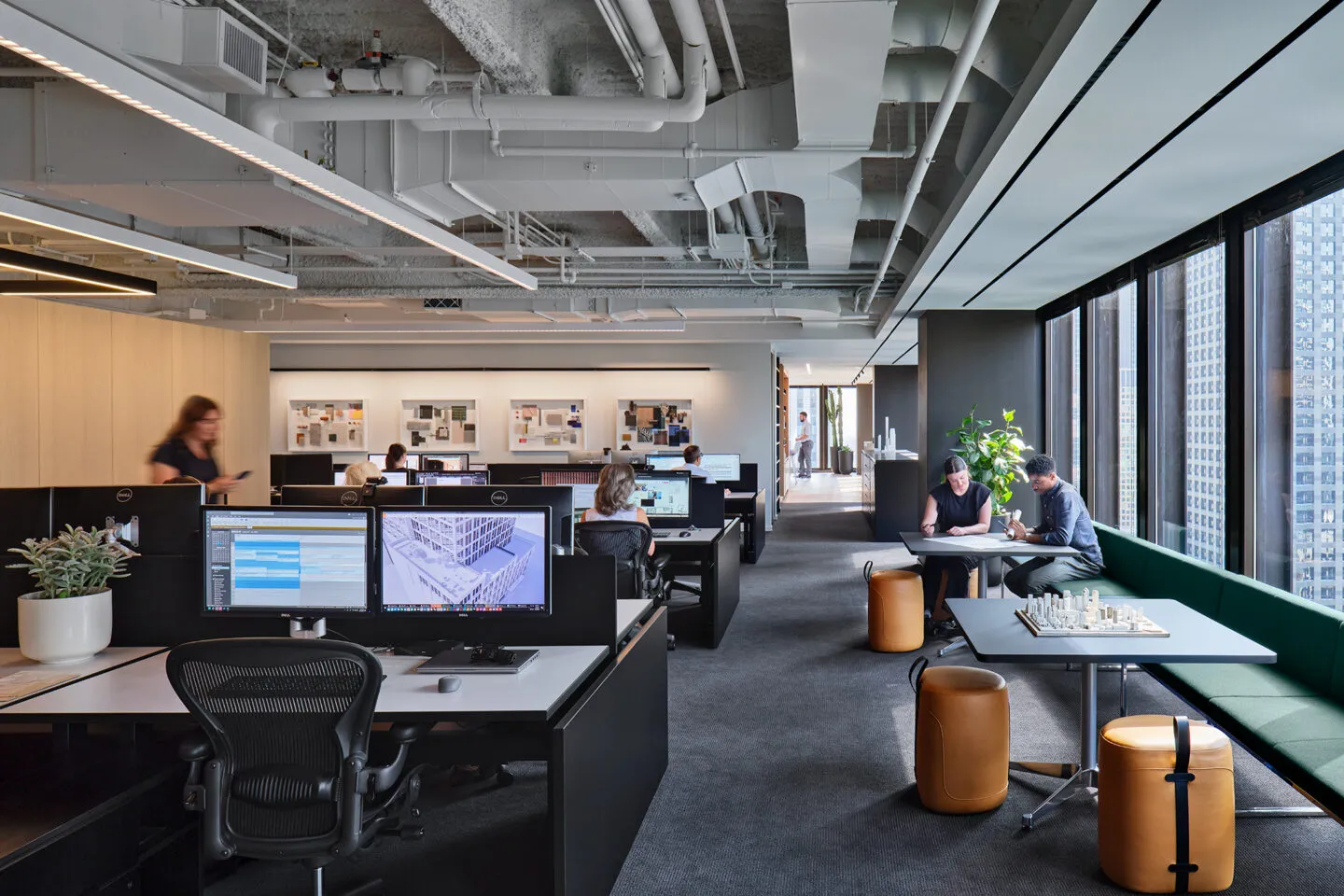
Access to daylight and views is prioritized, with workstations set back to enhance the utility of the space and create a more open, democratic layout. Sustainable and durable materials like engineered wood promote long-lasting, eco-conscious design. The exposed ceiling minimizes embodied carbon, while water-efficient fixtures, occupancy sensors, and reusable materials reduce waste. The office is targeting LEED Gold, reinforcing SCB as a leading-edge, sustainable design firm.
