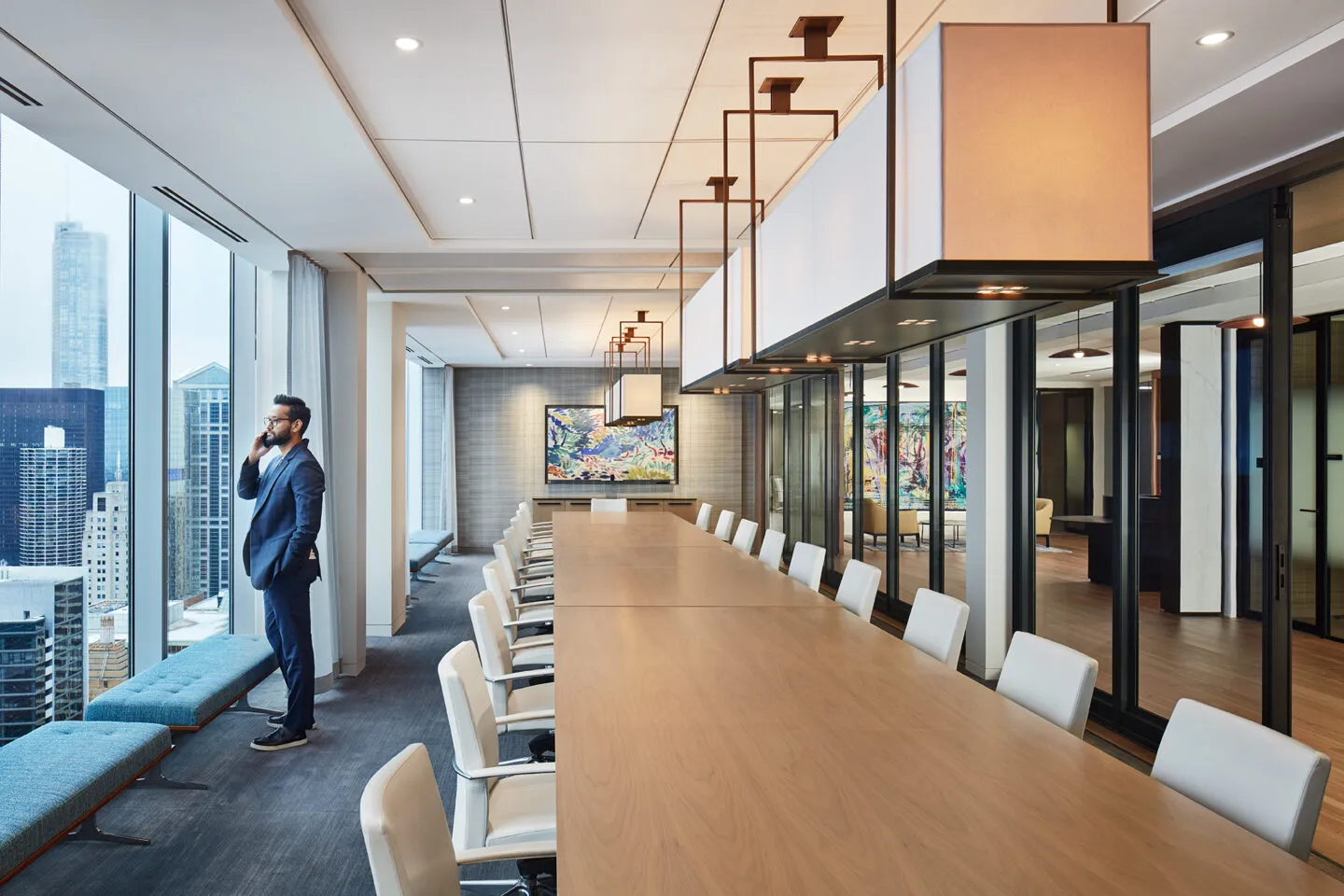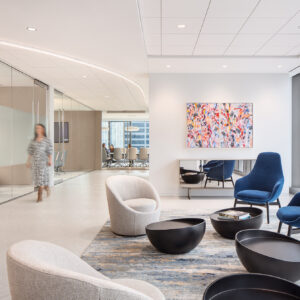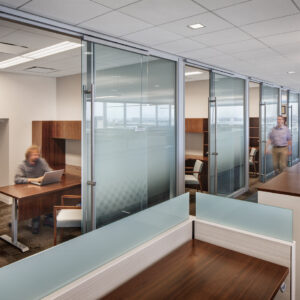Confidential Professional Services Firm
A confidential professional services firm engaged SCB to redesign and increase efficiencies within its Chicago office.
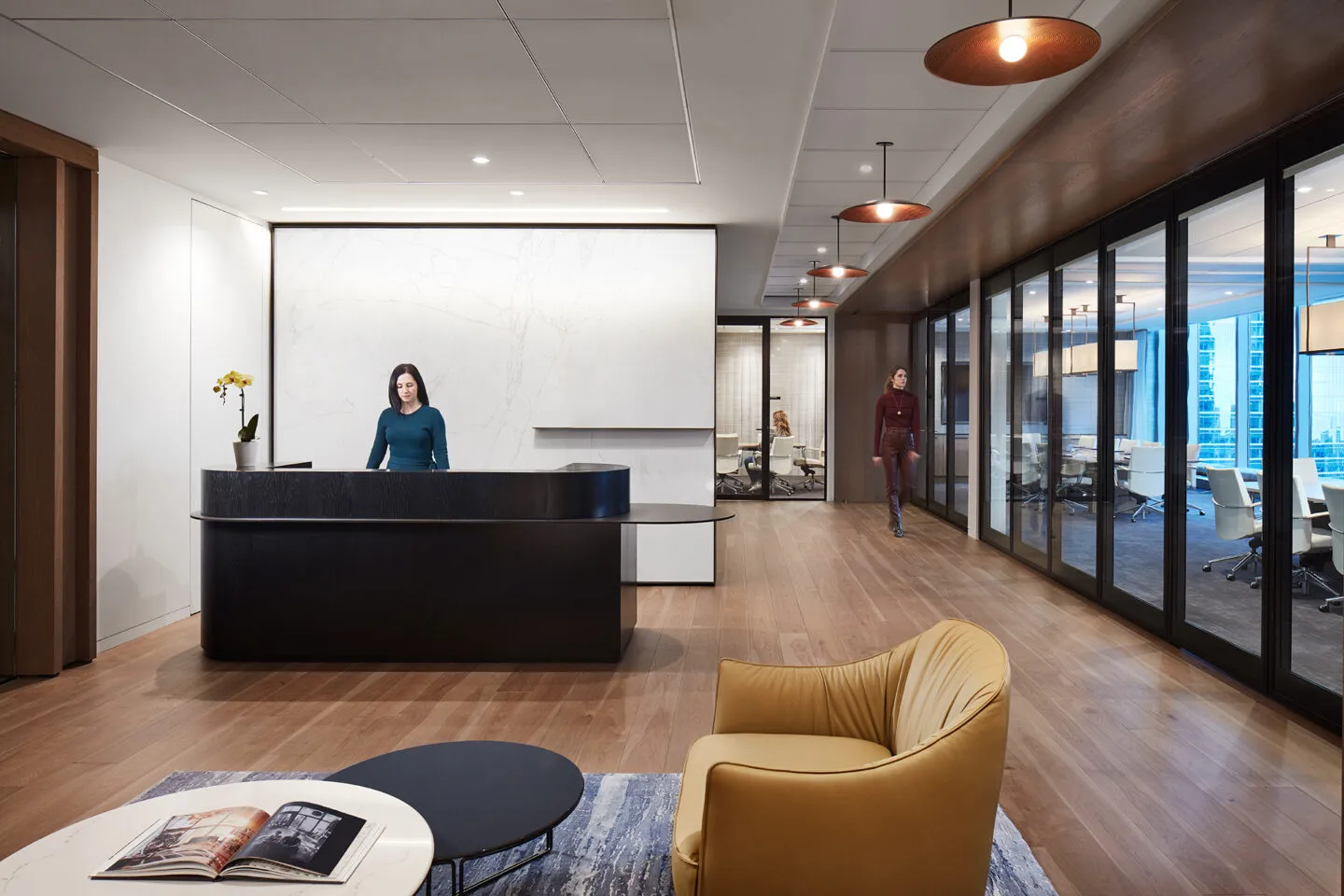
A limestone statement wall wrapped in a steel frame serves as a backdrop for a dark oak reception desk; this elegant touch setting the tone for the entire space.
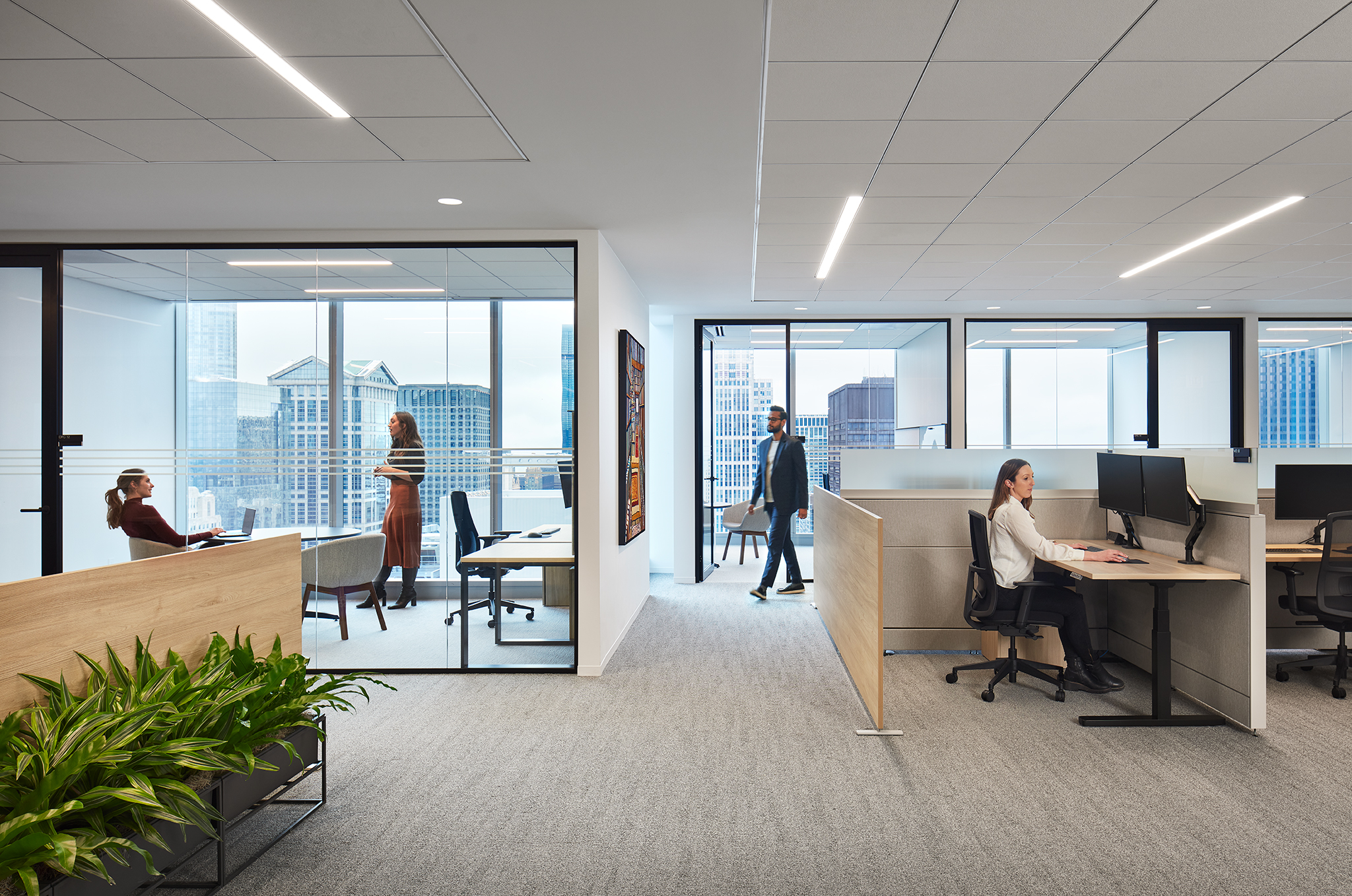
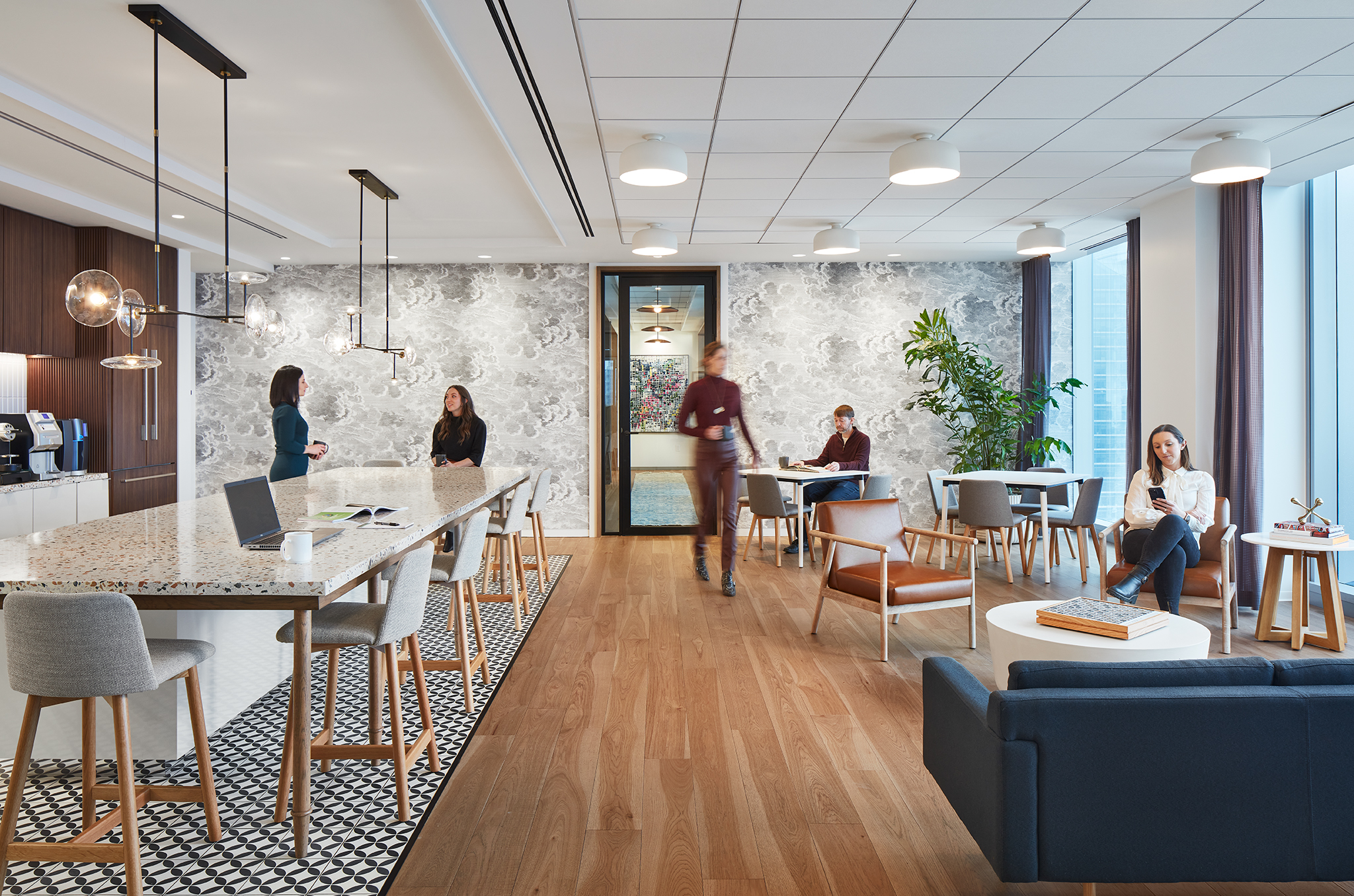
The firm’s commitment to hybrid work is evident in the project’s planning strategy, which fully supports the company’s associates and vision for the future of their organization. The renovation in place led to the evolution of a free address workplace with opportunities for open plan and private office hoteling spaces. Priorities for the project included creating flexible shared amenities, developing customizable office spaces, and integrating more dynamic, informal collaboration areas.
A neutral palette is carried throughout softer, organic materials. The calming aesthetic is accented by a collection of artwork that introduces pops of color to energize the space. Floor-to-ceiling windows provide ample natural light and views of the city. Located adjacent to the reception lobby, two conference rooms with Modernfold operable wall systems provide the flexibility for the firm to host larger meetings and events. A warm and inviting café with walnut tambour walls, crisp white porcelain tile, and custom terrazzo counters provides an upscale, yet informal, space for dining and meetings. A large communal island grounded on inset mosaic tile reinforces the firm’s commitment to a collaborative work environment.
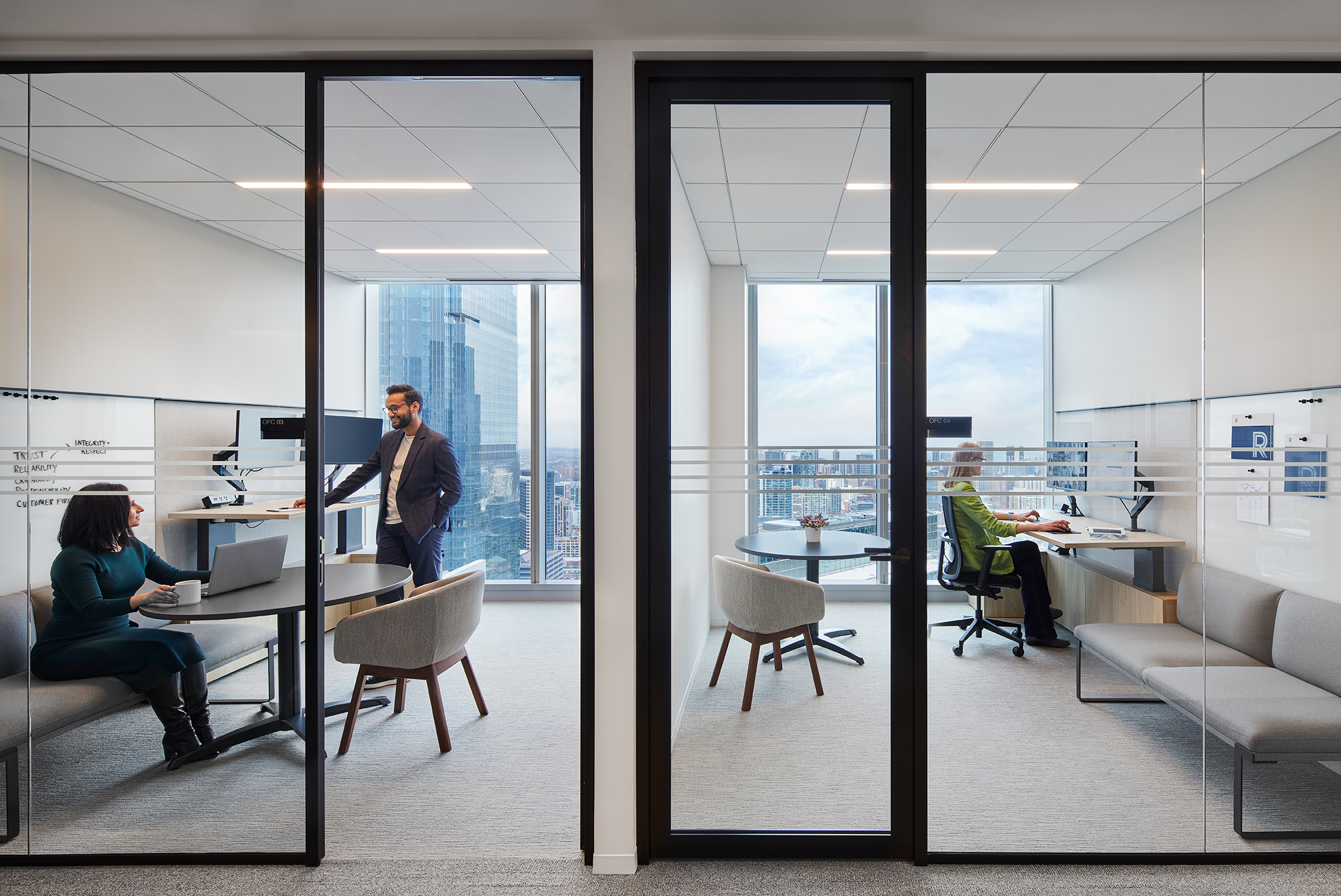
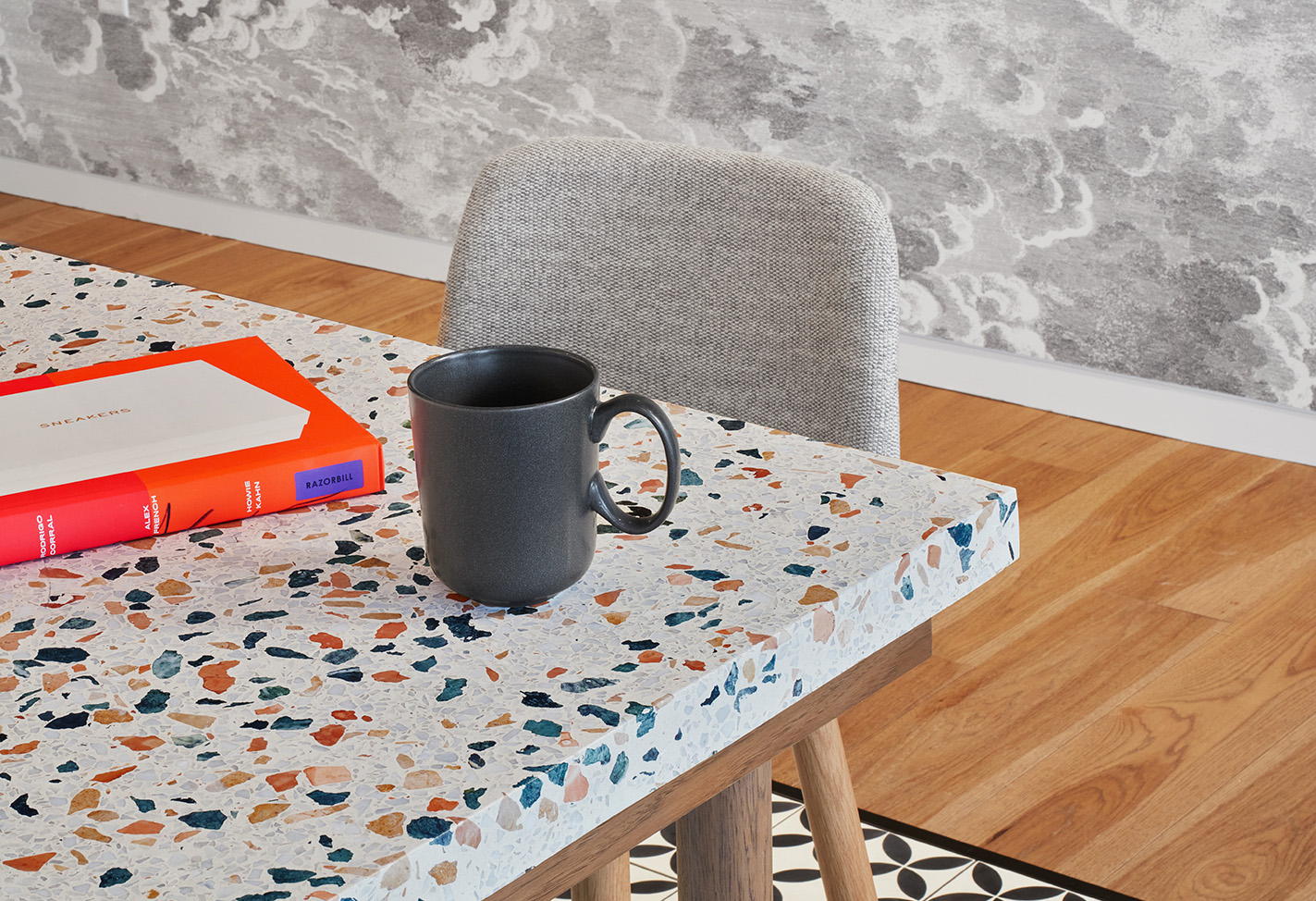
Non-assigned perimeter offices support confidential work with a variety of ergonomic options, allowing employees to choose which environment suits their needs best each day. For open plan workstations, a pinwheel formation provides privacy and visual separation between employees. Informal collaboration areas are partitioned with demountable office systems offering lockers and work zones illuminated by bespoke fixtures. Planters throughout the space introduce a biophilic design element and help to mitigate acoustics in the open plan. Ample telephone rooms are provided throughout the space, as well as wellness and mother’s rooms for physical and emotional needs of the workforce.
