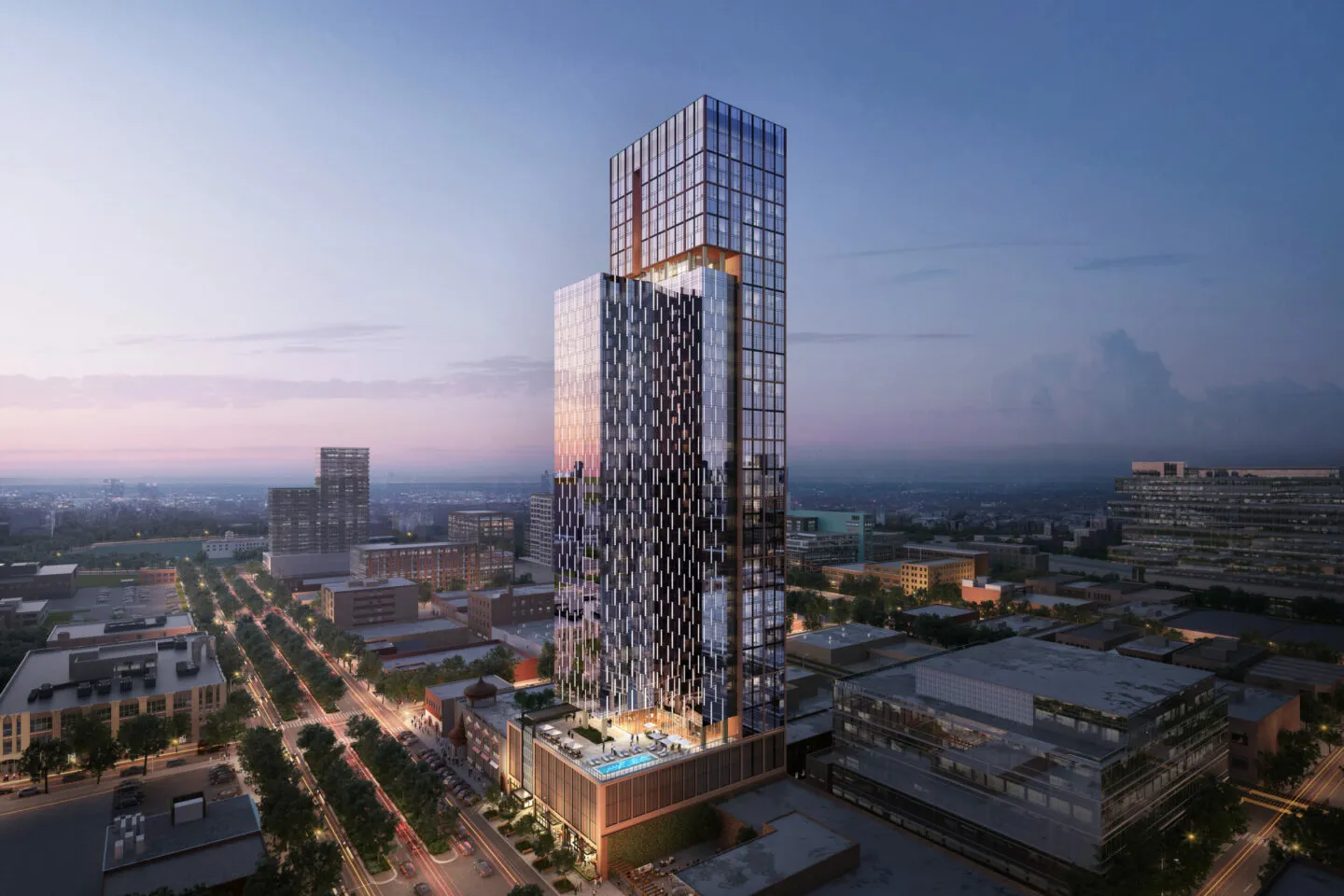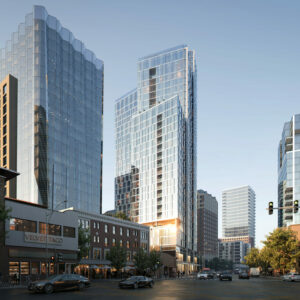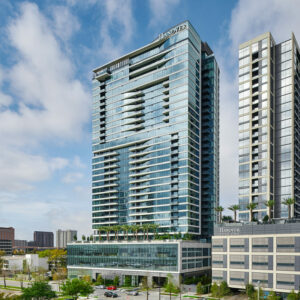1234 W Randolph
1234 W Randolph represents the trajectory of Chicago’s West Loop toward high-rise residential development and the design challenge of adding verticality while preserving sightlines and reducing shadows in a low-rise neighborhood. The 41-story tower features a dual expression: the first rises as a shimmering glass jewel, held by the taller expression as an interlocking framework. The grid of glass and terra cotta-toned panels culminates in a twenty-foot articulated crown.
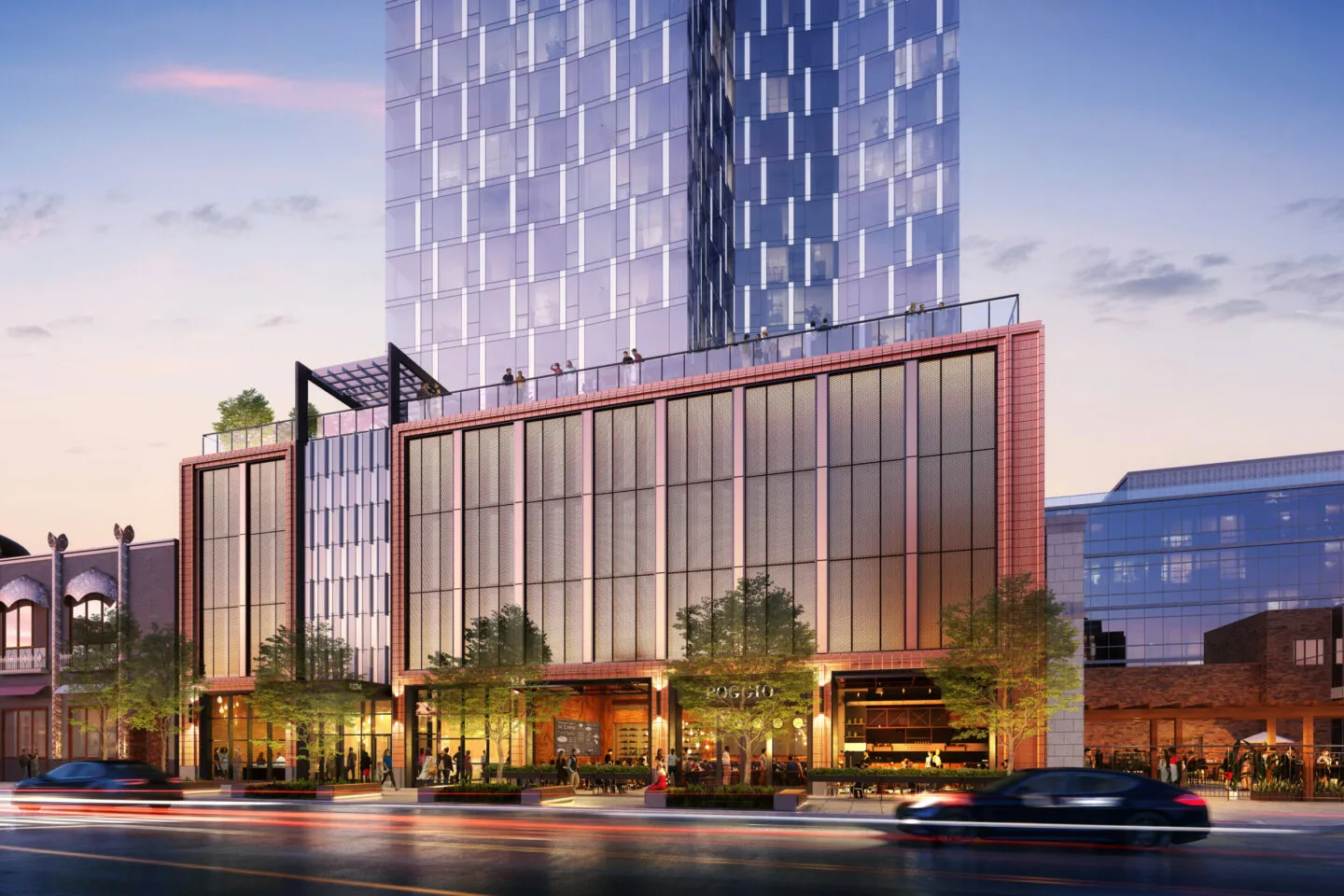
A small setback of glass bounded by terra cotta panels highlights the sense of the taller expression encasing the jewel. A discreetly faceted façade allows for angled views and adds dimensionality to the combination of glass and spandrel glass on the jewel to create a pattern that dances in daylight. The contrasting flat grid of the interlocking framework evokes the traditional warehouse masonry of Fulton Market as a modern expression through a quadruple-height terra cotta panel grid interlaced with a double-height dark metal panel grid that disguises the tower’s height.
At street level, a four-story contextual podium blends into the height of its low-rise neighbors with terra cotta “bricks” that echo the interlocking framework expression’s grid in three-story perforated metal panels that hide a three-level parking base. A projecting canopy marks the entrance to 1234 W Randolph, while glass with alternating silver and terra cotta-toned metal panels rise into a trellis that continues horizontally across the 5th level amenity terrace. An expanded sidewalk with a new drop-off area decreases congestion for the one-way traffic on busy Randolph Street, also adding outdoor seating space that flanks the retractable gridded screen walls and simple glass entrance for the 1,800 square feet of retail in the building.
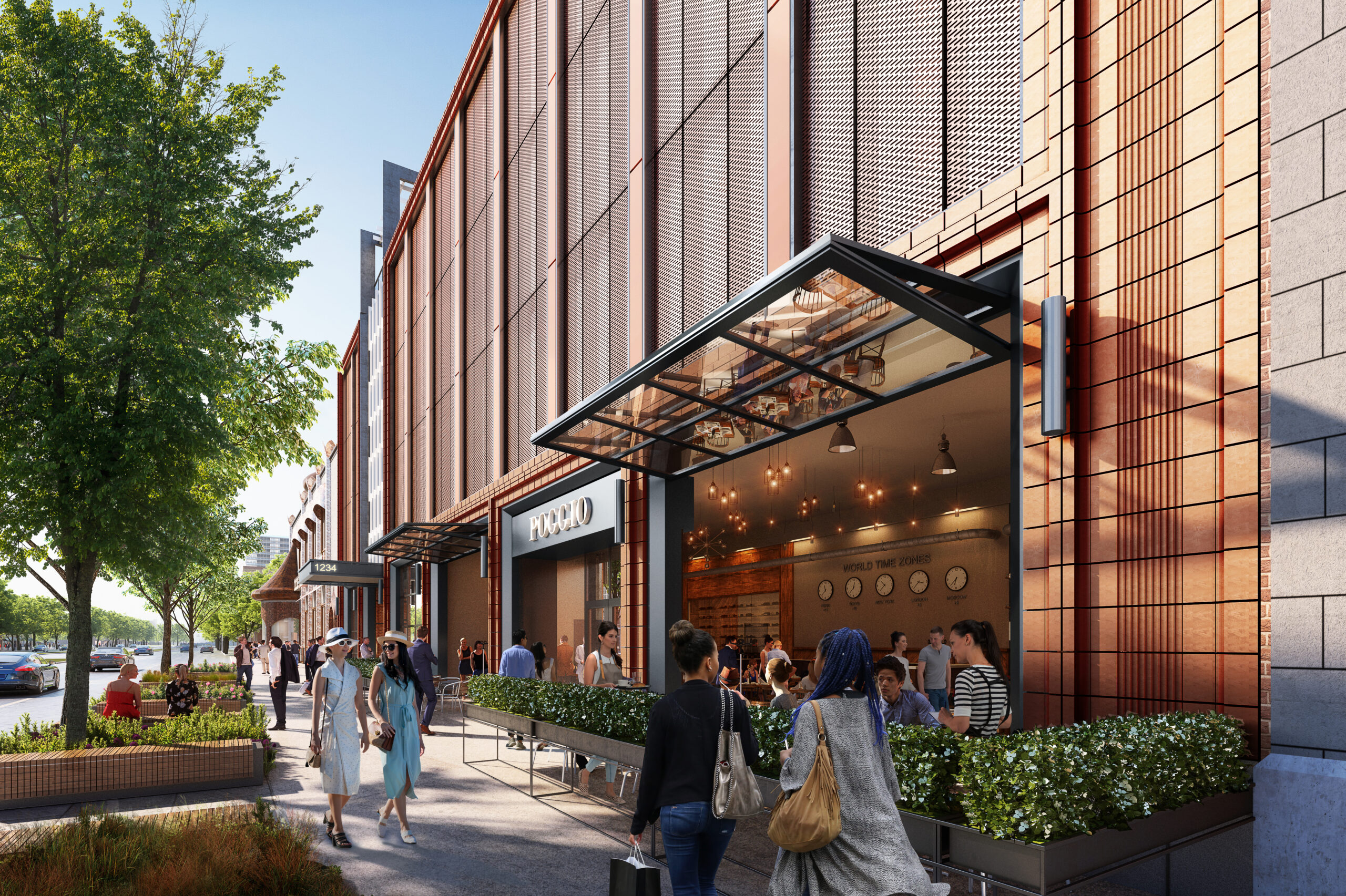
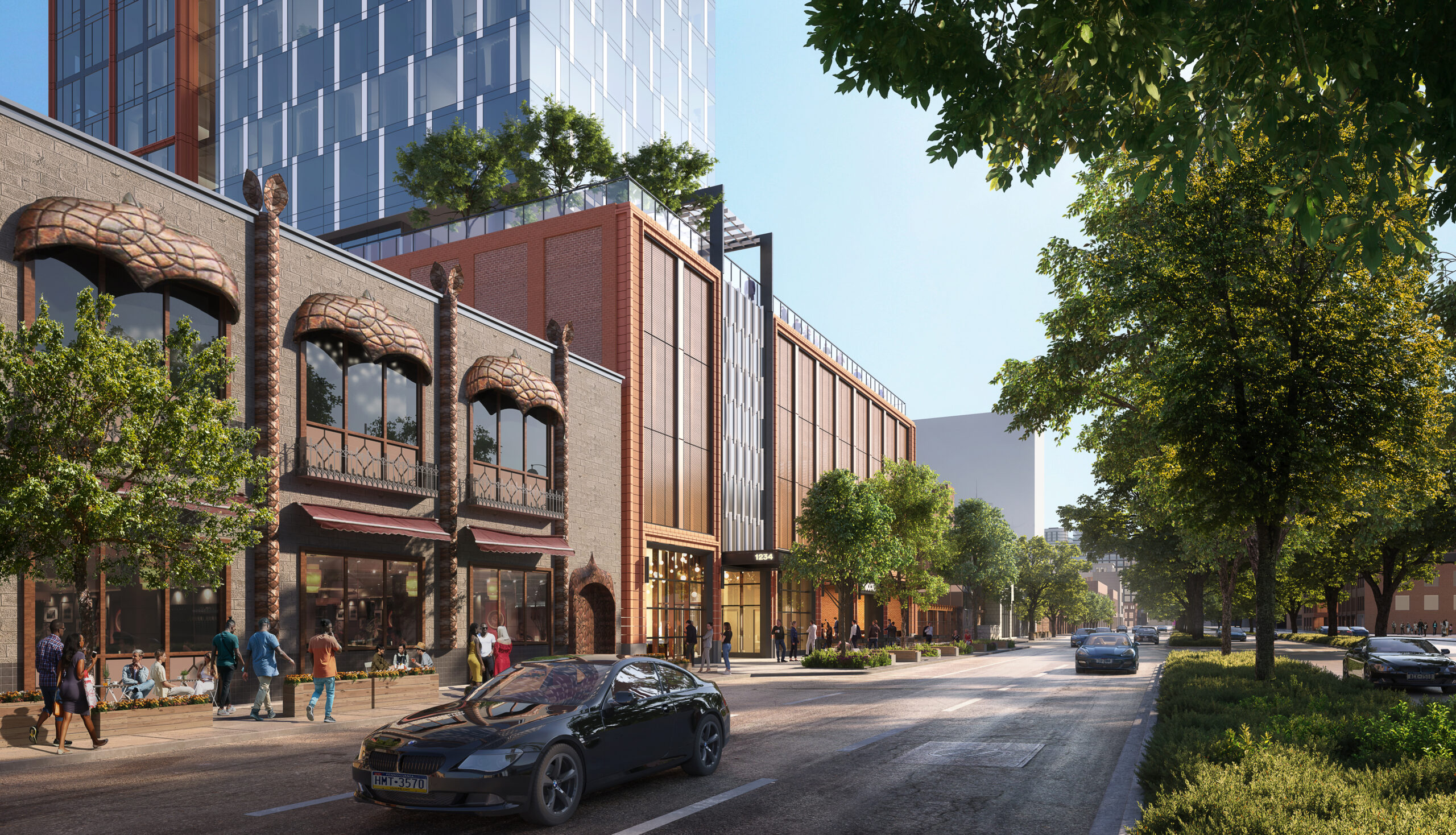
1234 W Randolph brings 395 units of studio to two-bedroom apartments to the West Loop, with two separate shared amenity floors. The 5th level amenity floor, quietly bounded by a glass guardrail, offers a plunge pool, outdoor grilling and dining space, fitness center, and coworking space. Above, the 33rd level amenity floor offers an outdoor terrace and small party room for private events in the building.
Awards
American Architecture Awards, Honorable Mention, The Chicago Athenaeum: Museum of Architecture and Design and The European Centre for Architecture Art Design and Urban Studies
