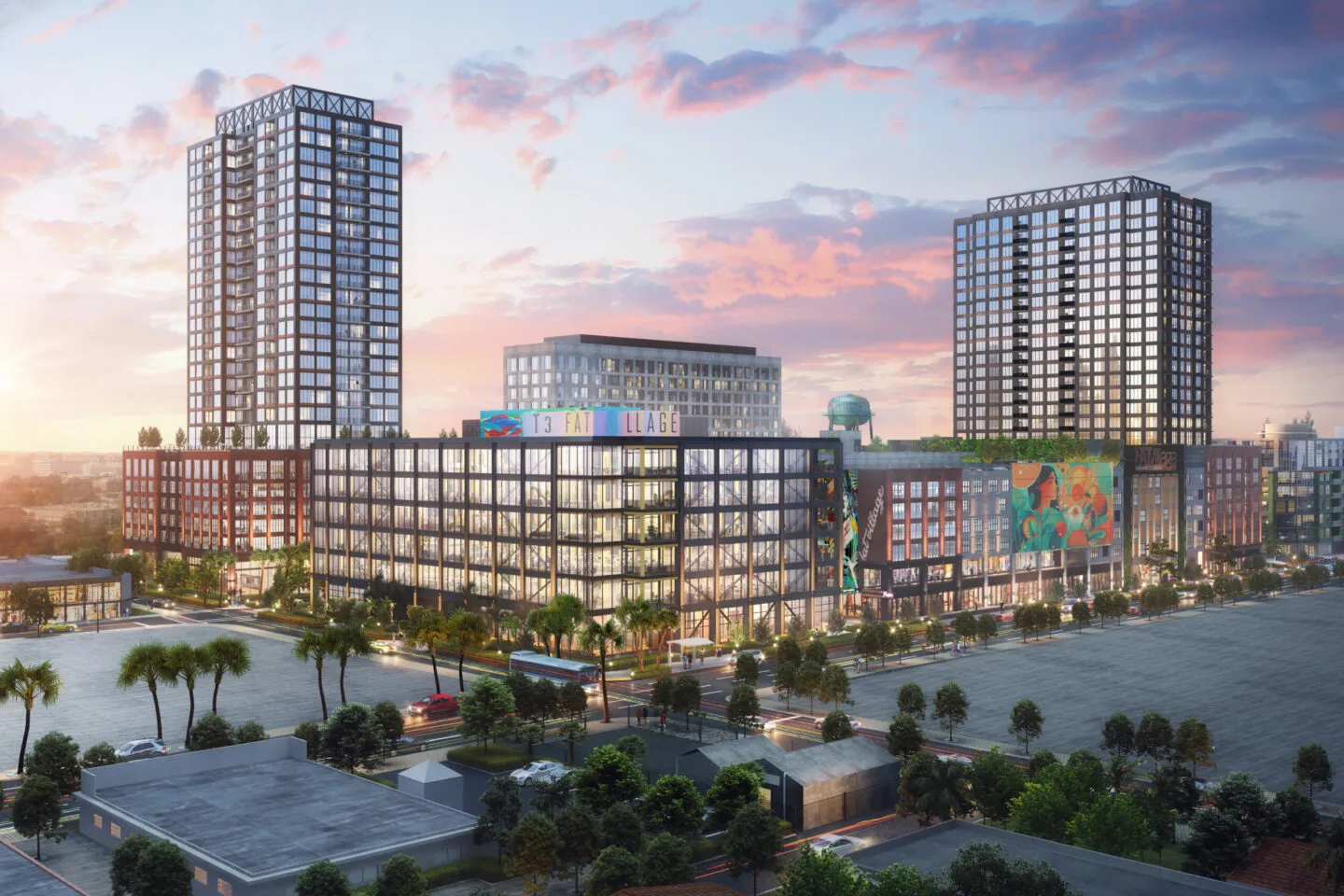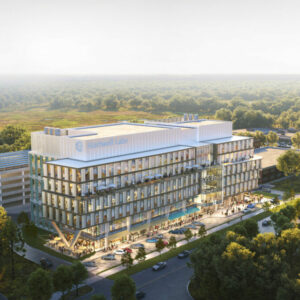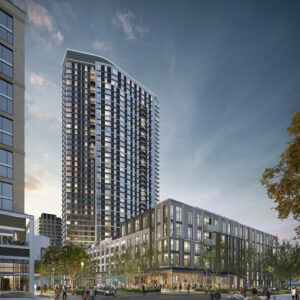FAT Village
The redevelopment of FAT Village in Fort Lauderdale, Florida, is an ambitious and visionary project that seeks to blend the cultural vibrancy and creative spirit of the area with modern, sustainable urban living and working spaces.
This mixed-use development, led by Hines and Urban Street with SCB as the Master Plan Architect, is set to transform a 5.5-acre area into a thriving arts district that emphasizes community, creativity, and connectivity. At the heart of this redevelopment are the 850 residential units, which include affordable artist studios, aimed at nurturing a diverse and vibrant community. These units are spread across two SCB-designed buildings, which not only promise modern living spaces but also strive for environmental sustainability, as indicated by their pursuit of WELL certification. This certification reflects a commitment to health and well-being in building design, underscoring the project’s holistic approach to community development.
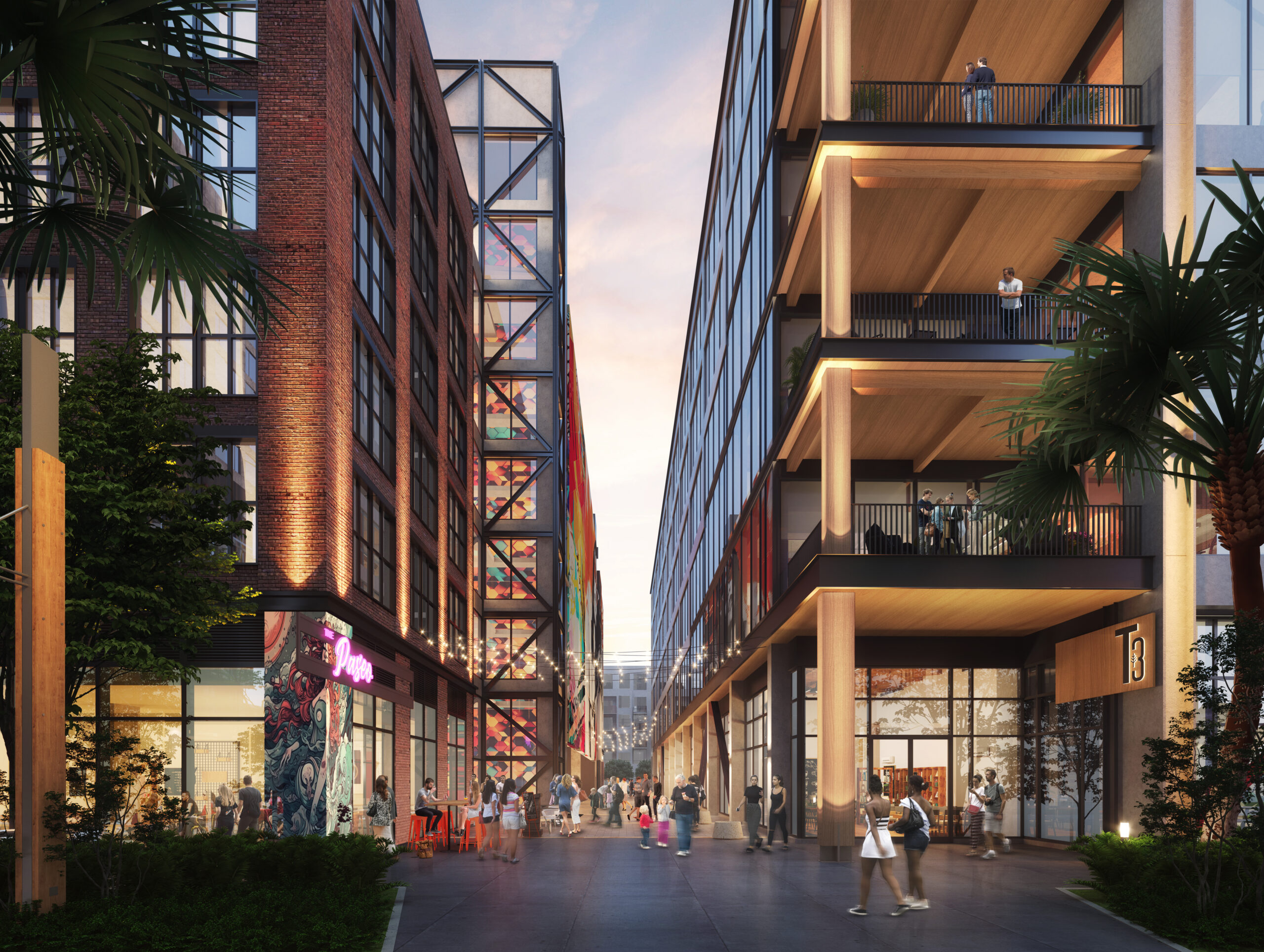
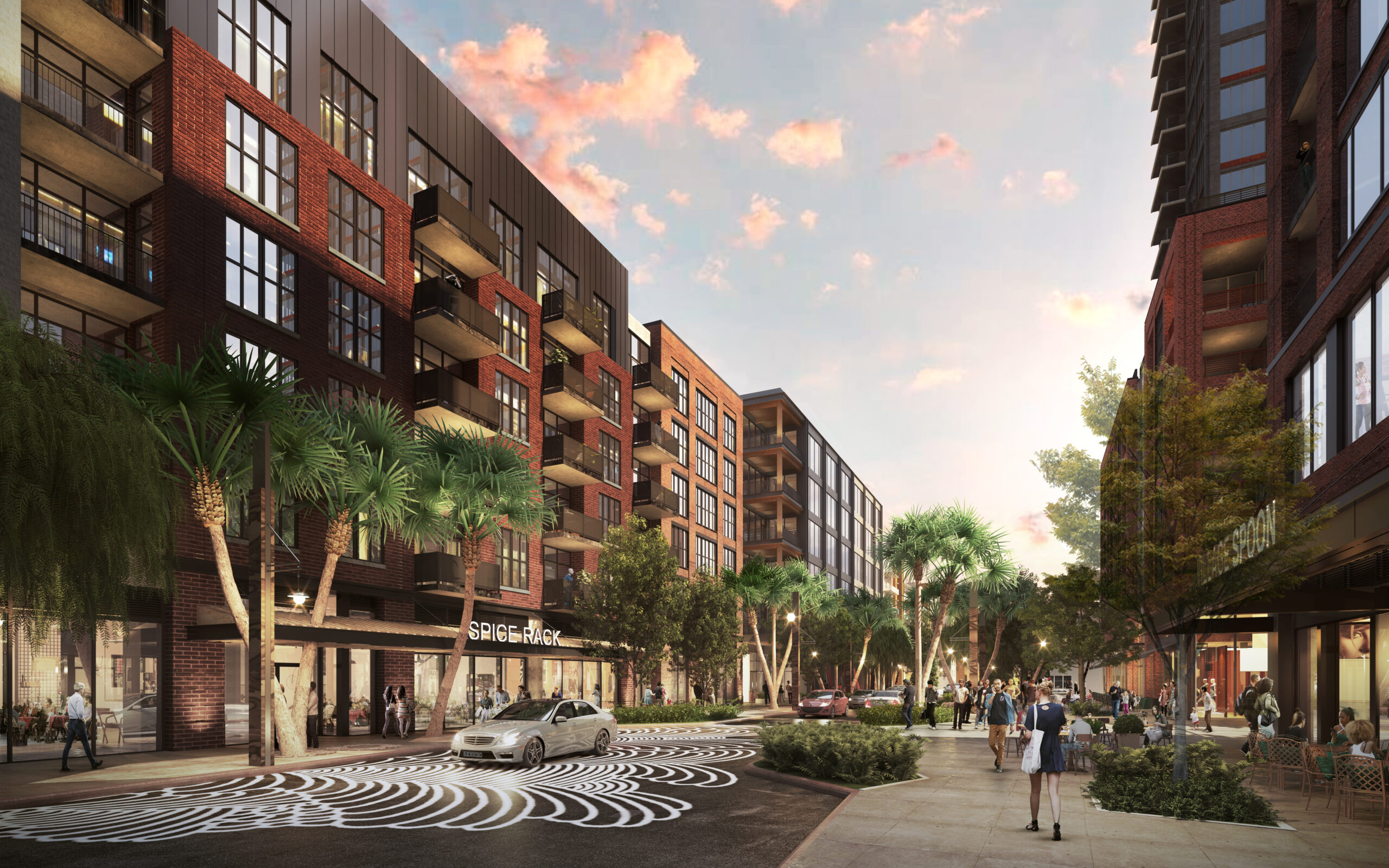
Art and culture are the heritage of FAT Village, and this redevelopment project places a strong emphasis on artistic expression and cultural engagement.
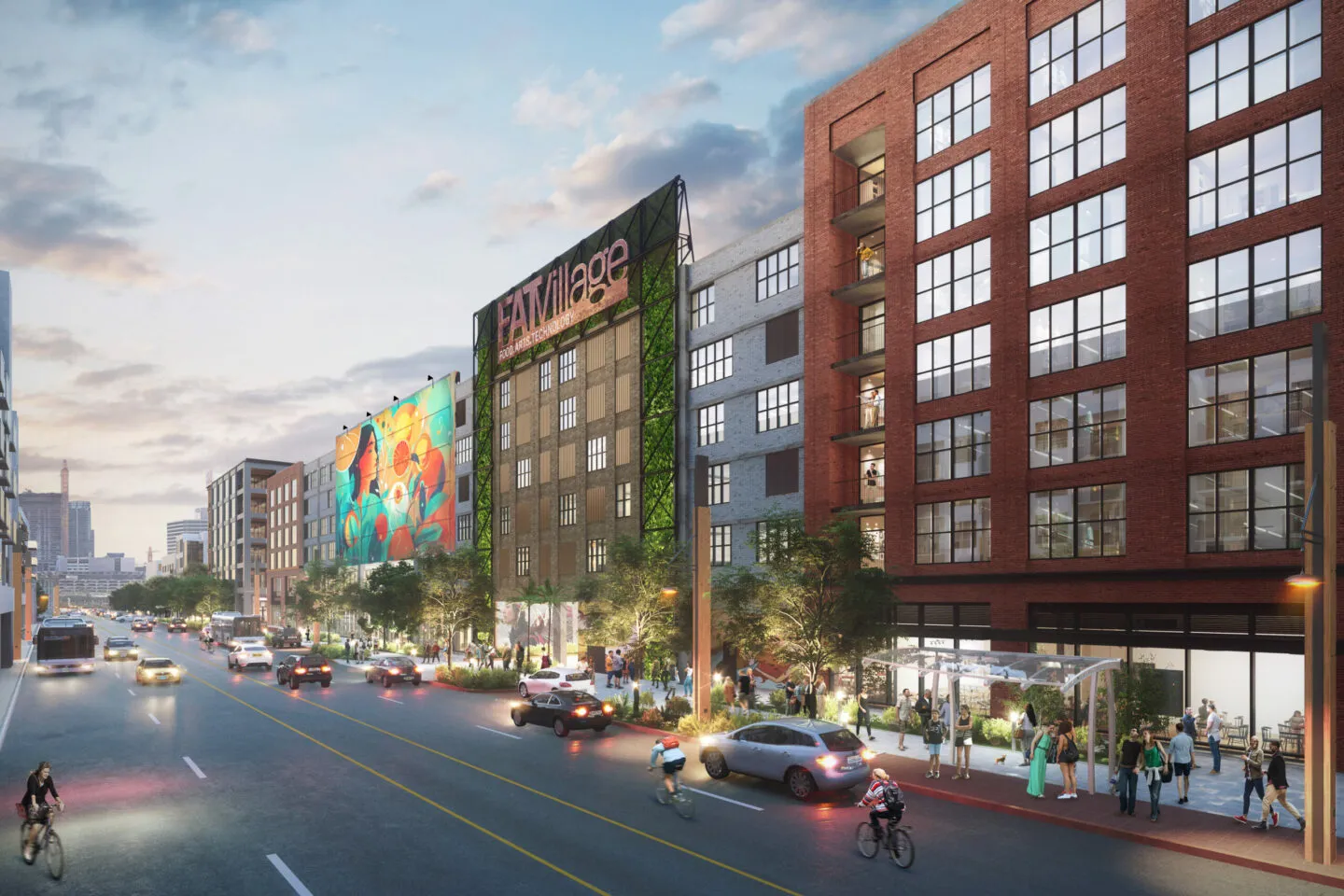
The inclusion of significant office space and parking facilities indicates a broader vision to create a hub of economic activity and innovation within FAT Village. This is further complemented by the expansive retail and entertainment offerings, designed to foster an engaging and lively street scene. By prioritizing walkability and multi-modal transportation, the project acknowledges the importance of accessibility and mobility in urban planning, ensuring that FAT Village is seamlessly integrated with the wider Fort Lauderdale area.
From the repurposing of materials from the site’s original warehouses to the integration of art studios, galleries, and a prominent murals, the project aims to celebrate the district’s artistic heritage while providing new platforms for creativity to flourish. The redesign of alleyways into pedestrian paseos and the emphasis on active street frontages further speak to a design philosophy that values public spaces as vital components of urban life. These elements not only enhance the aesthetic appeal of FAT Village but also encourage community interaction and engagement.
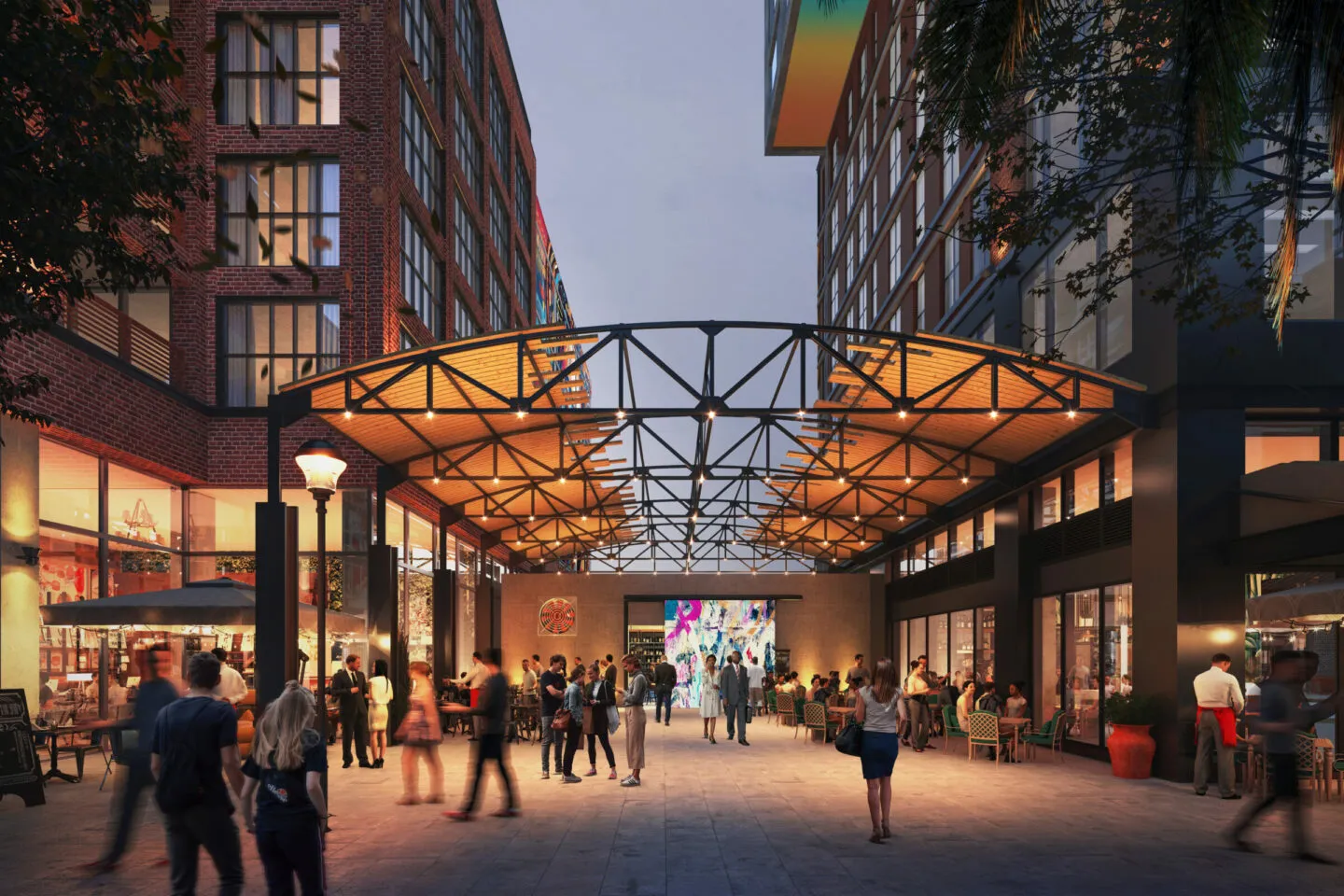
Finally, the commitment to preserving the district’s character and supporting the continuation of traditions like the Art Walk reflects an understanding of the importance of history and heritage in community identity. This redevelopment project, therefore, stands as a testament to the power of thoughtful, community-focused urban planning to create spaces that are vibrant, sustainable, and deeply connected to their cultural roots.
