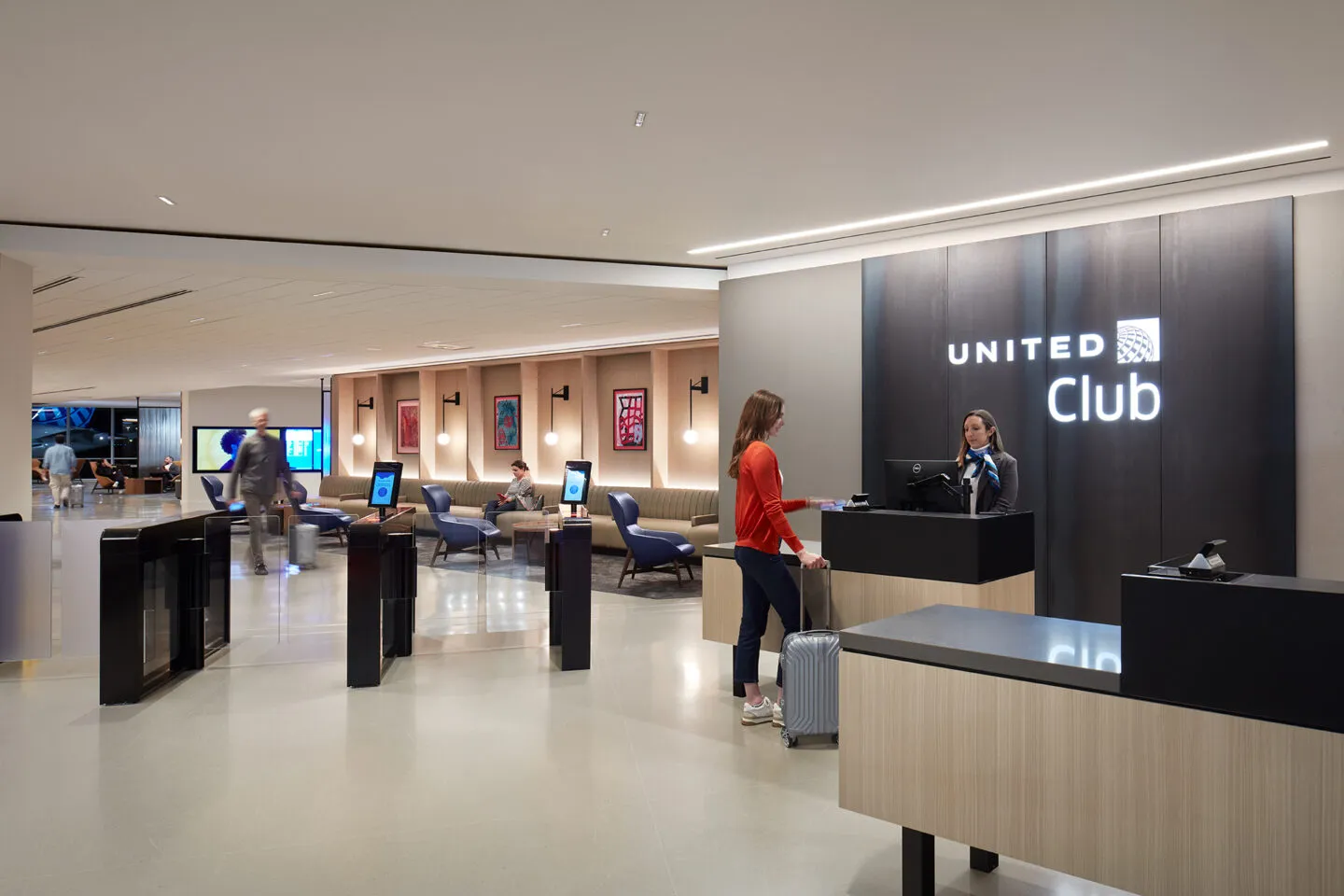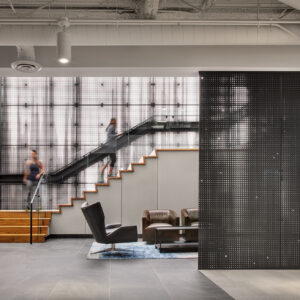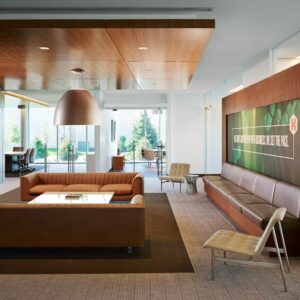C10 United Club ORD
Client
United Airlines
Location
O'Hare International Airport, Chicago, IL
The C10 United Club expansion encompasses an architectural addition to the terminal footprint and the interior development of a new lounge with support services. This 23,000-square-foot facility complements the growing club use at O’Hare International Airport’s C Concourse, serving as a companion to United’s Polaris Lounge.
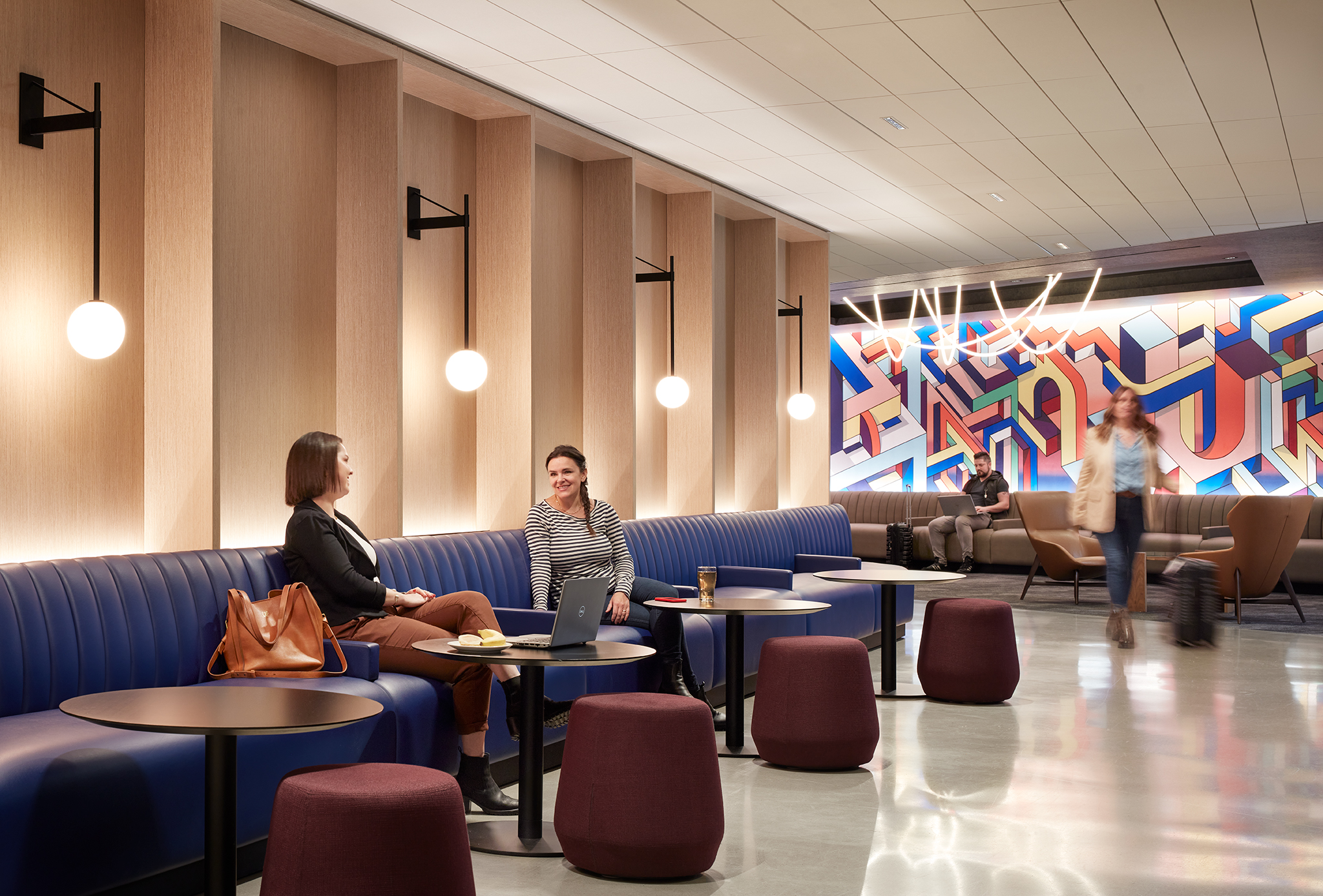
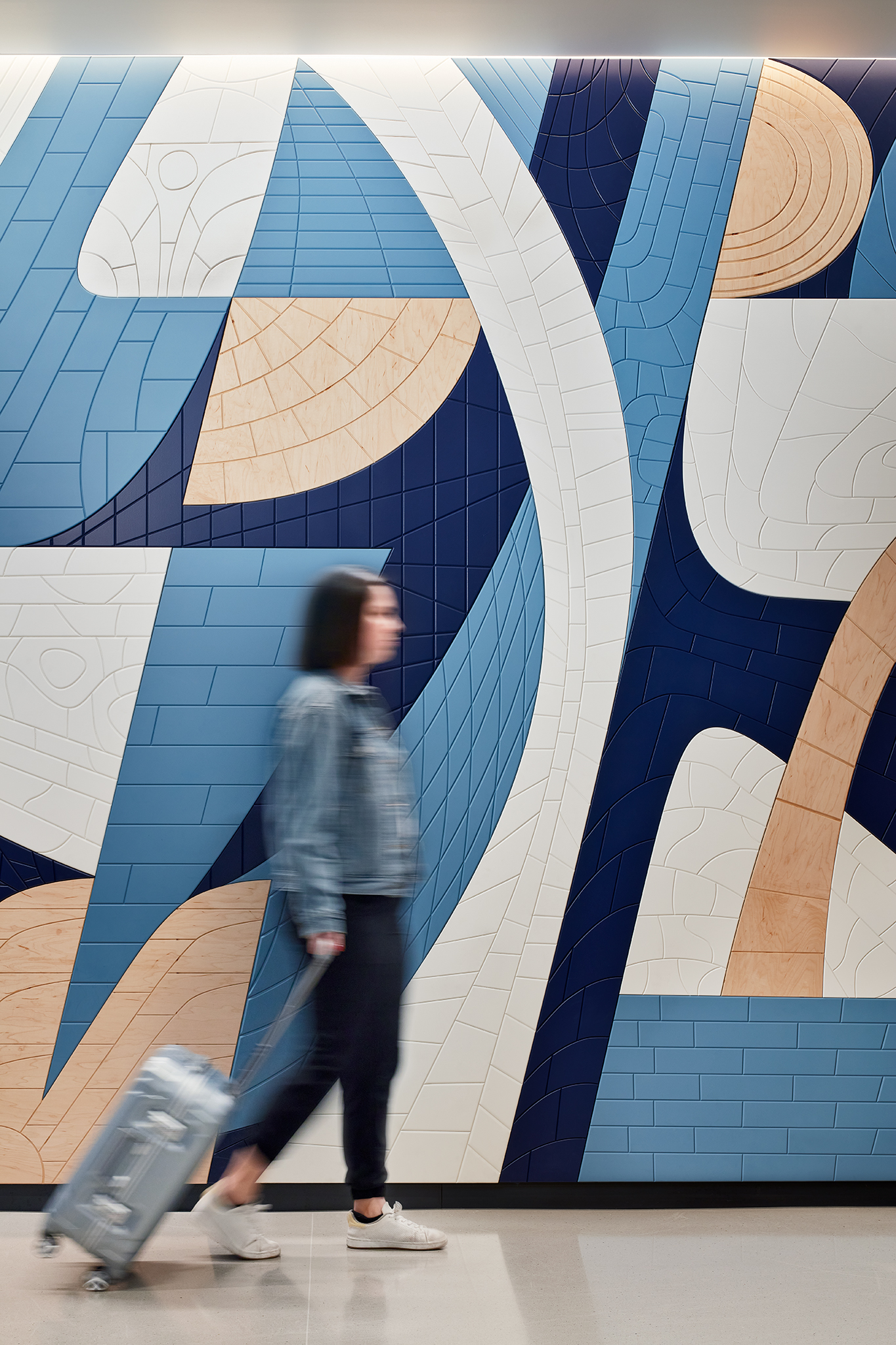
The C10 Club features panoramic views through floor-to-ceiling glass of the airfield outside, with top-of-the-line amenities including a full-service bar, buffet, privacy phone booths, and hydration stations. The project is the first of a new generation of United Clubs at O’Hare and represents a dramatic shift not only in the aesthetics and tone of the club design, but also in the level of services provided.
The expansion navigated dual challenges, programming customer-facing spaces for the club itself and operational spaces such as mechanical, ground transportation, and IT support. The C10 Club’s design successfully incorporates new construction within an existing airside, secure facility while facing numerous below grade services and ground transportation constraints that impacted the project’s structural approach and massing.
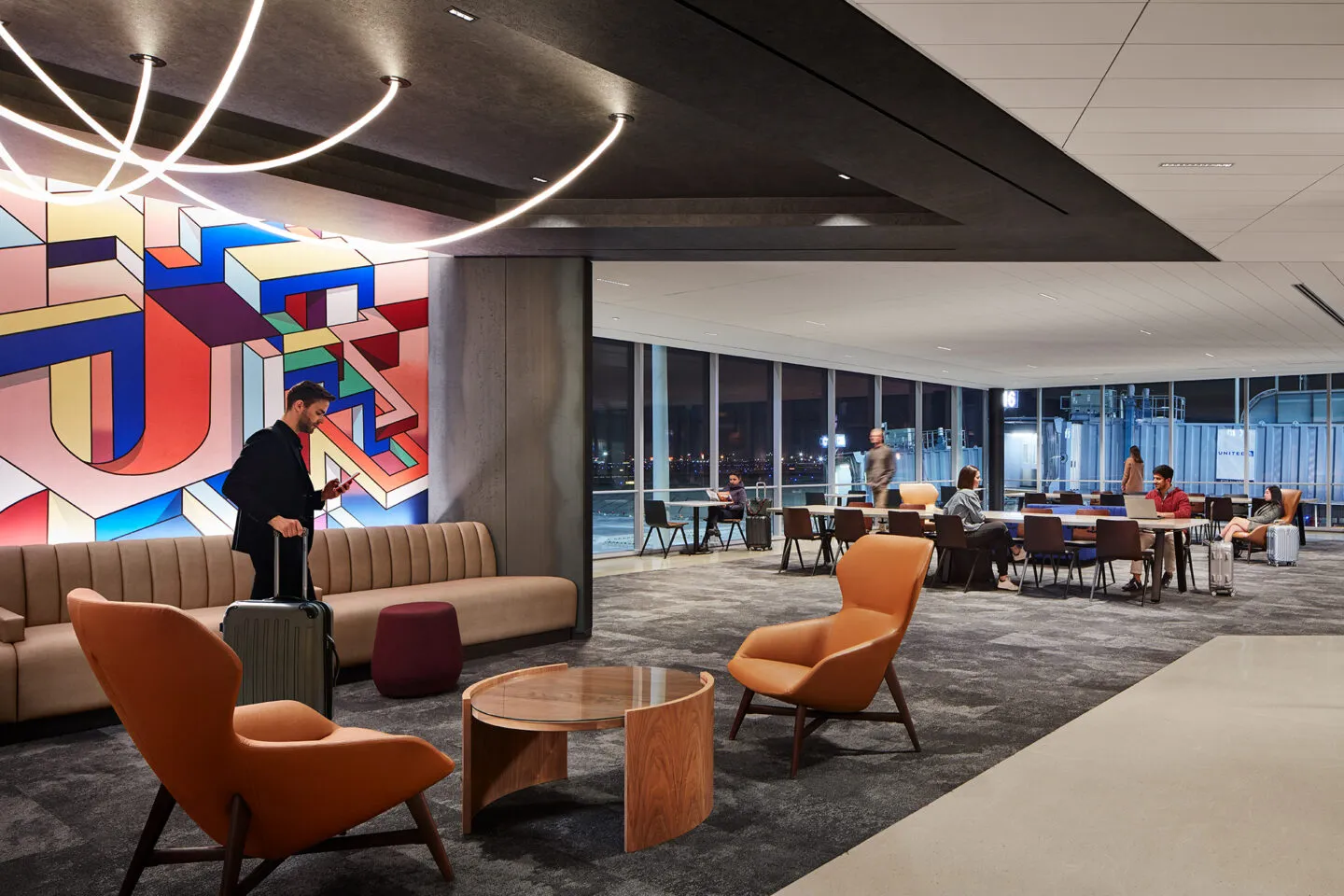
Having been a trusted design partner across all of United’s clubs and lounges, SCB embraced the unique opportunity to reimagine a new generation of clubs for the airline.
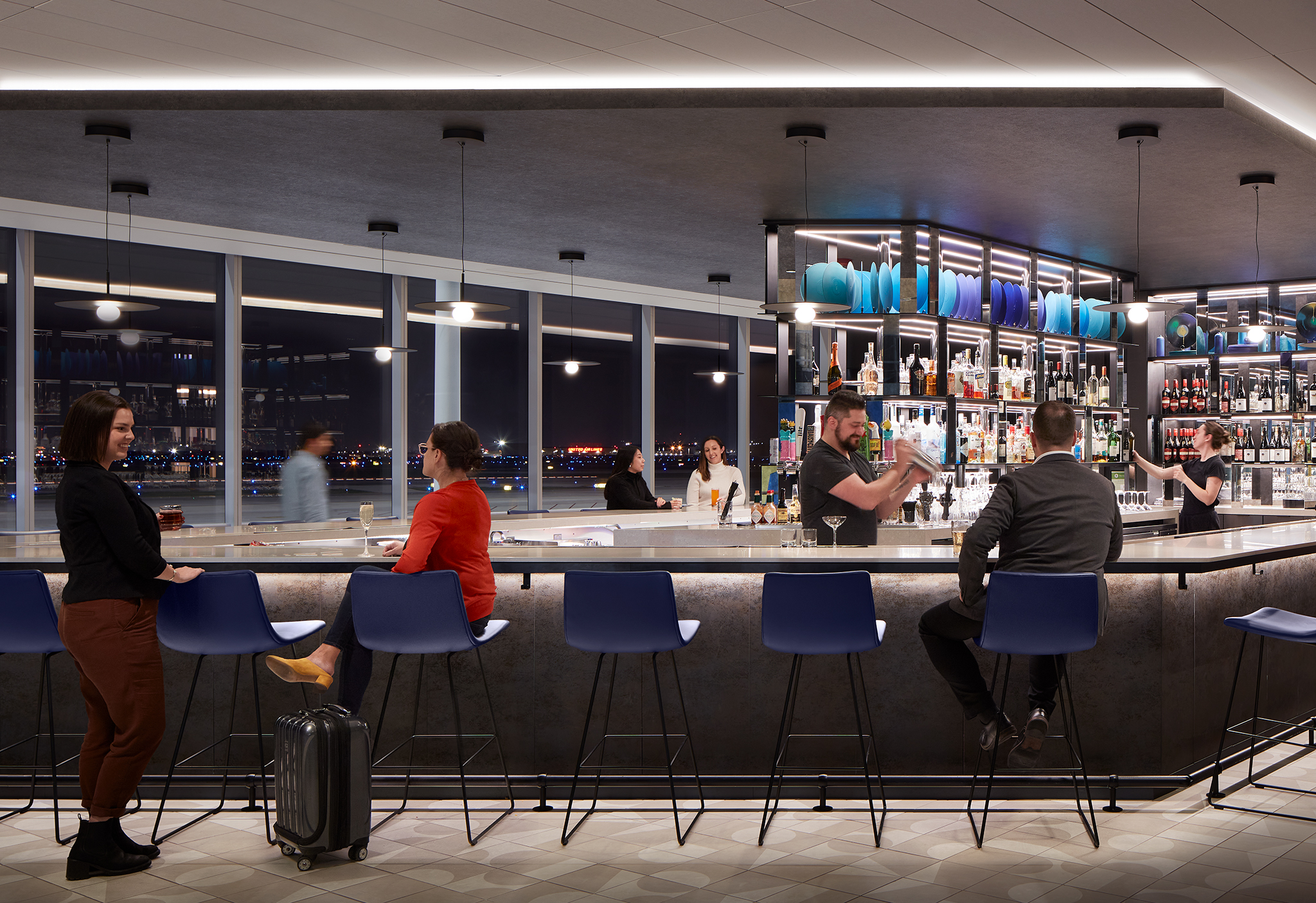
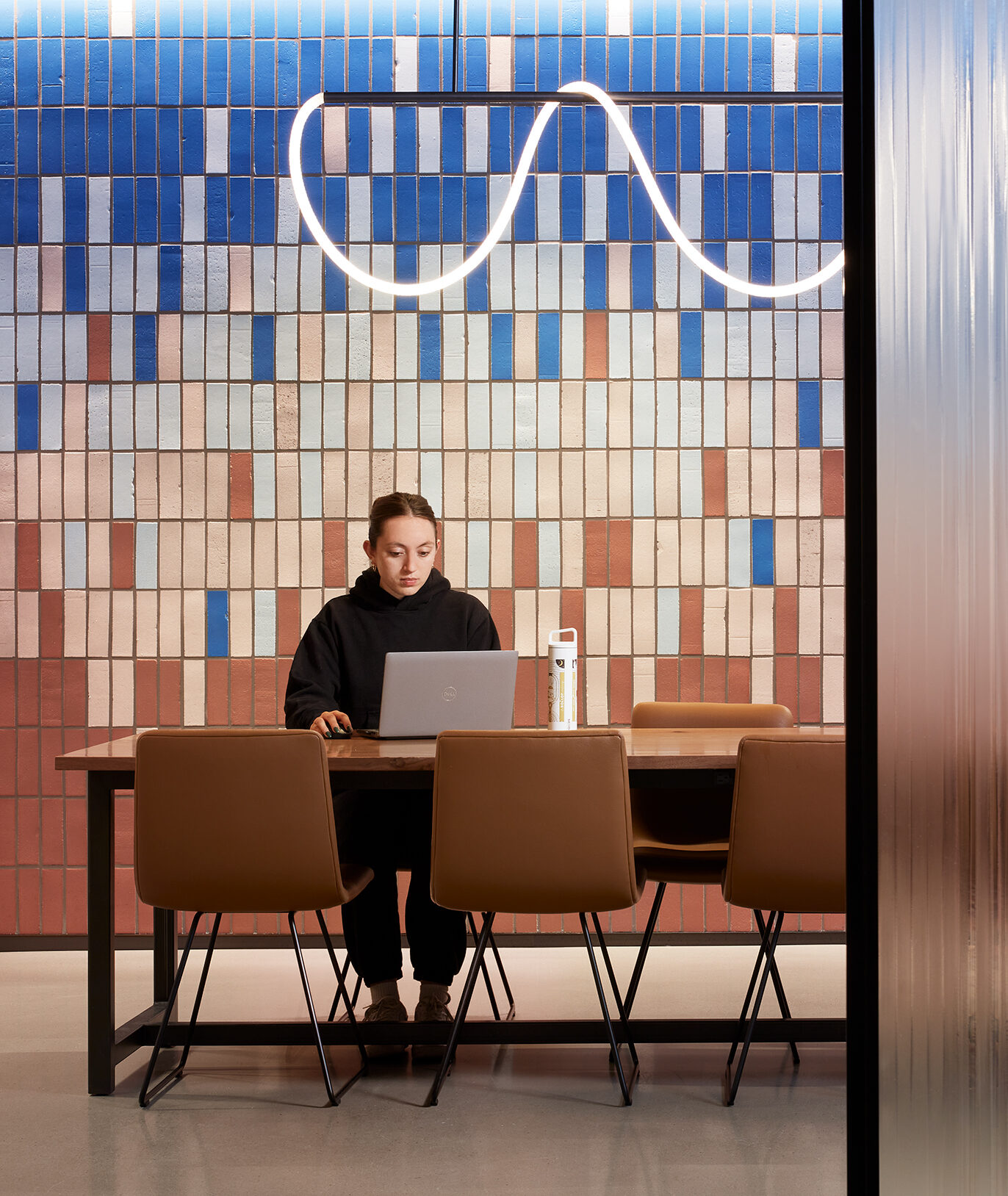
With the exception of a standard furniture package combined with food and beverage metrics, the C10 Club’s design was not constrained by any other club designs. The design is driven by United’s goal of celebrating the regional character of the local community, prioritizing materials which showcase craft, particularly the unique characteristics that come from bespoke solutions. Hand-pressed glazed brick forms a dramatic feature wall behind the lounge’s central buffet area, while architectural ribbed glass with a hand cast appearance provides visual privacy and a unique border between the larger lounge zones within the Club.
The interior design integrates holistic sustainability, with space planning that prioritizes maximum daylighting opportunities and curated views to the exterior. Energy-efficient lighting design is responsive to daylight harvesting and cycles through daytime and evening moods to craft user experience that responds to circadian rhythms, adding a boost of wellness for busy travelers navigating time zones.
