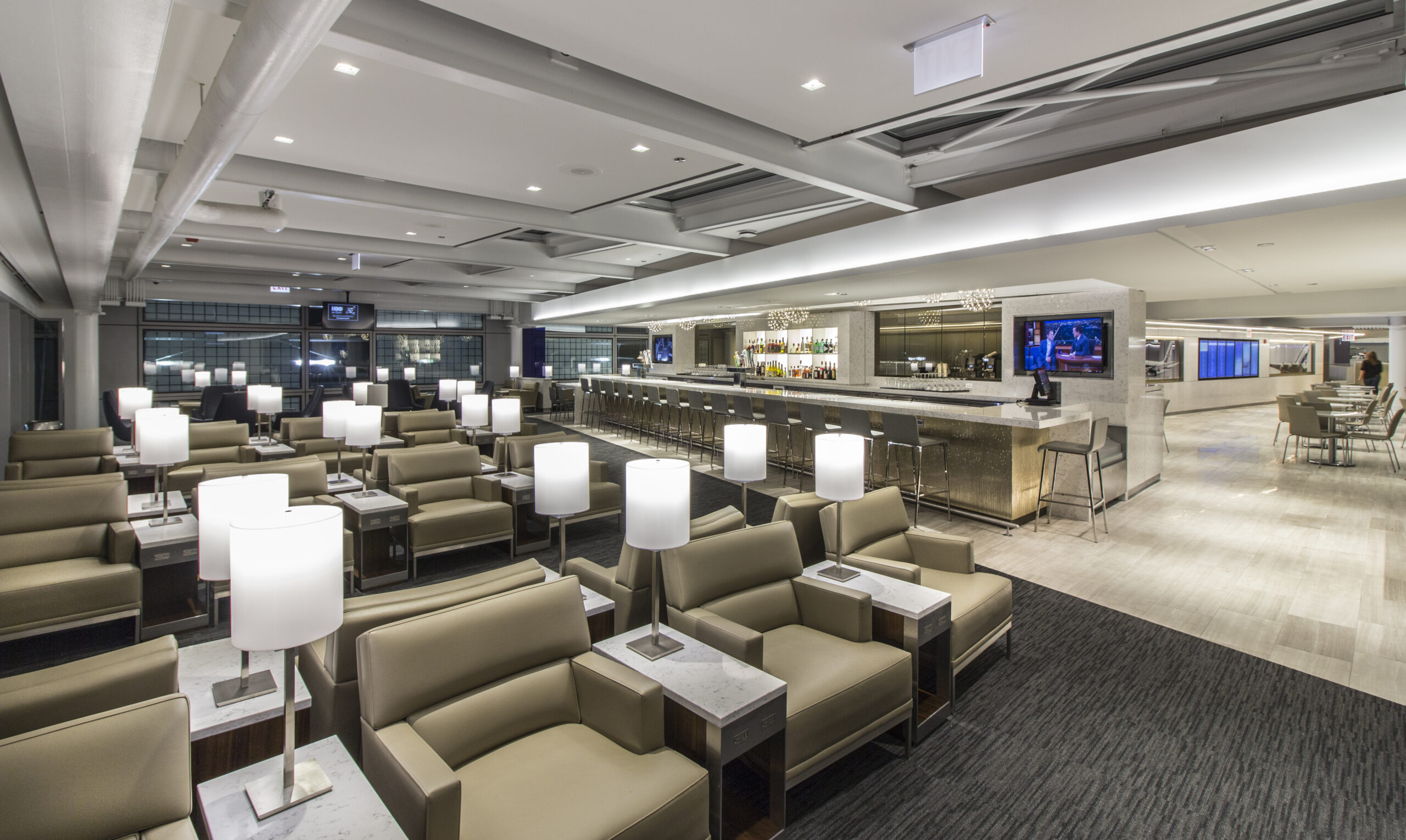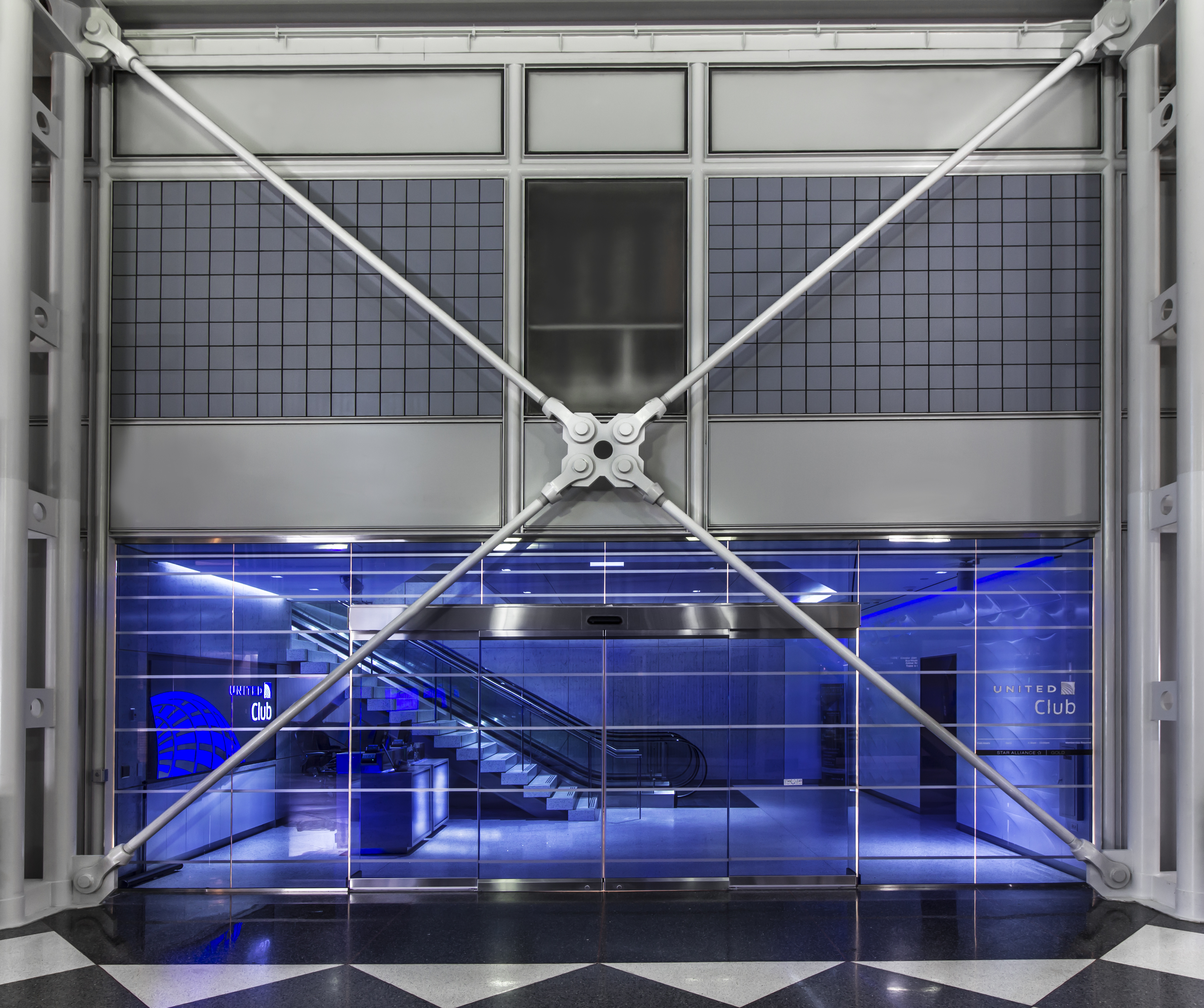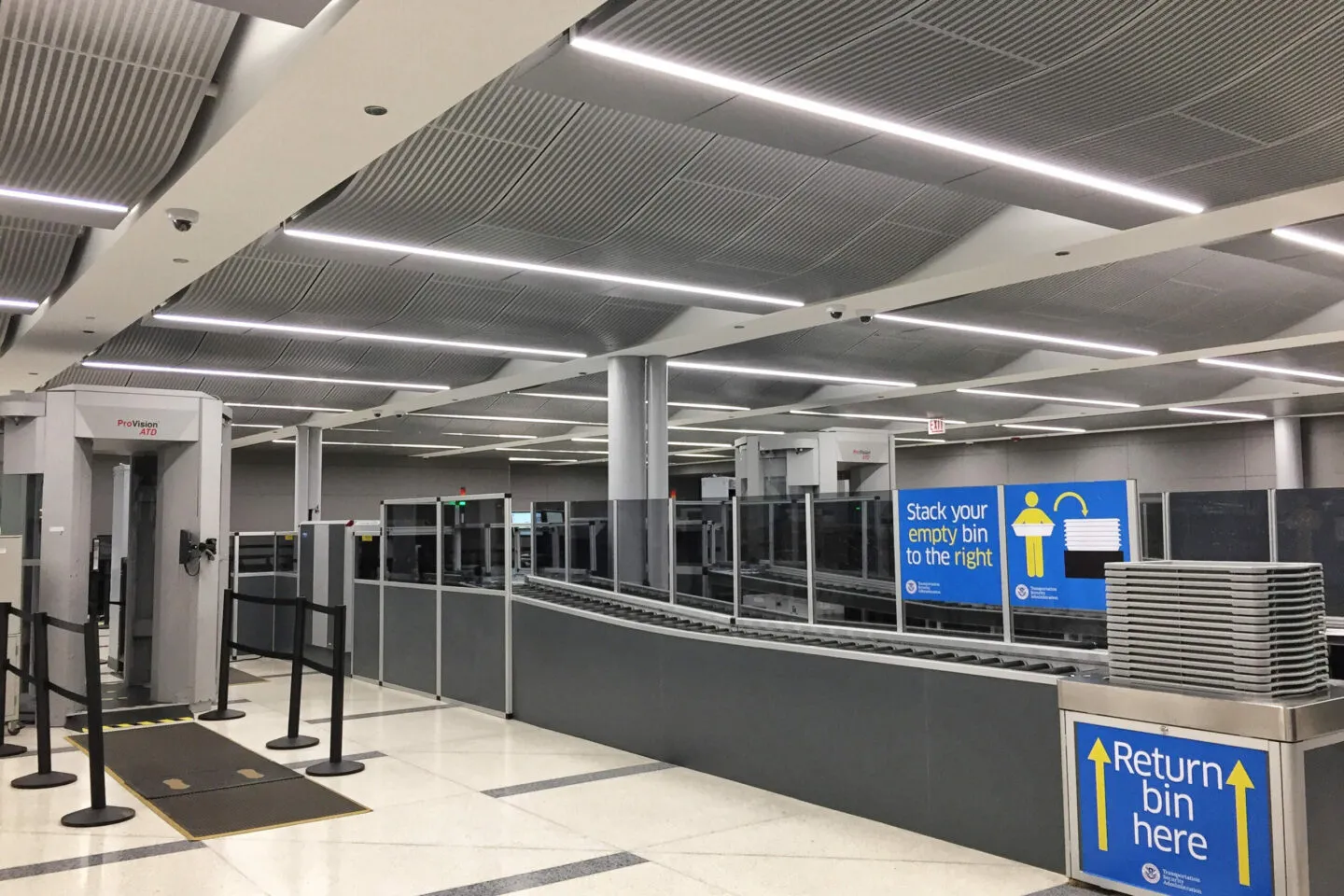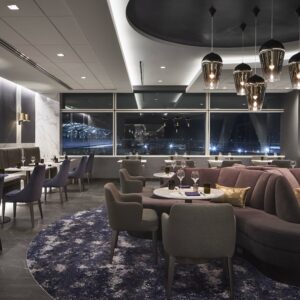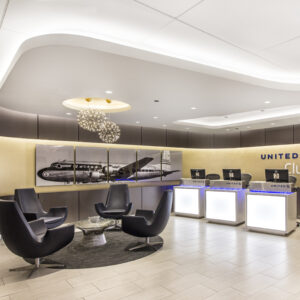United Club B6 and SSCP Addition
Client
United Airlines
Location
O'Hare International Airport, Chicago, IL
SCB renovated the United B6 Club to align with the new brand standard developed by SCB for previous United Airlines club projects, beginning with the Club and Global First Lounge at Terminal 2 of Heathrow International Airport in London. The club includes a 6,300-square-foot addition of new United Club space within an existing double height area housing a security checkpoint.
The B6 Club received new escalators and a new stair, as well as upgrades to the typical United Airlines club spaces, including credentials, lounge areas, kitchen, bar, and restrooms. This space offers customer experience that will continue to position United Airlines above and beyond its competitors. The project posed a number of unique challenges which were addressed within a very tight design schedule. Because of the exposed structure above and limited overall height, there was no place to install the typical overhead ductwork.
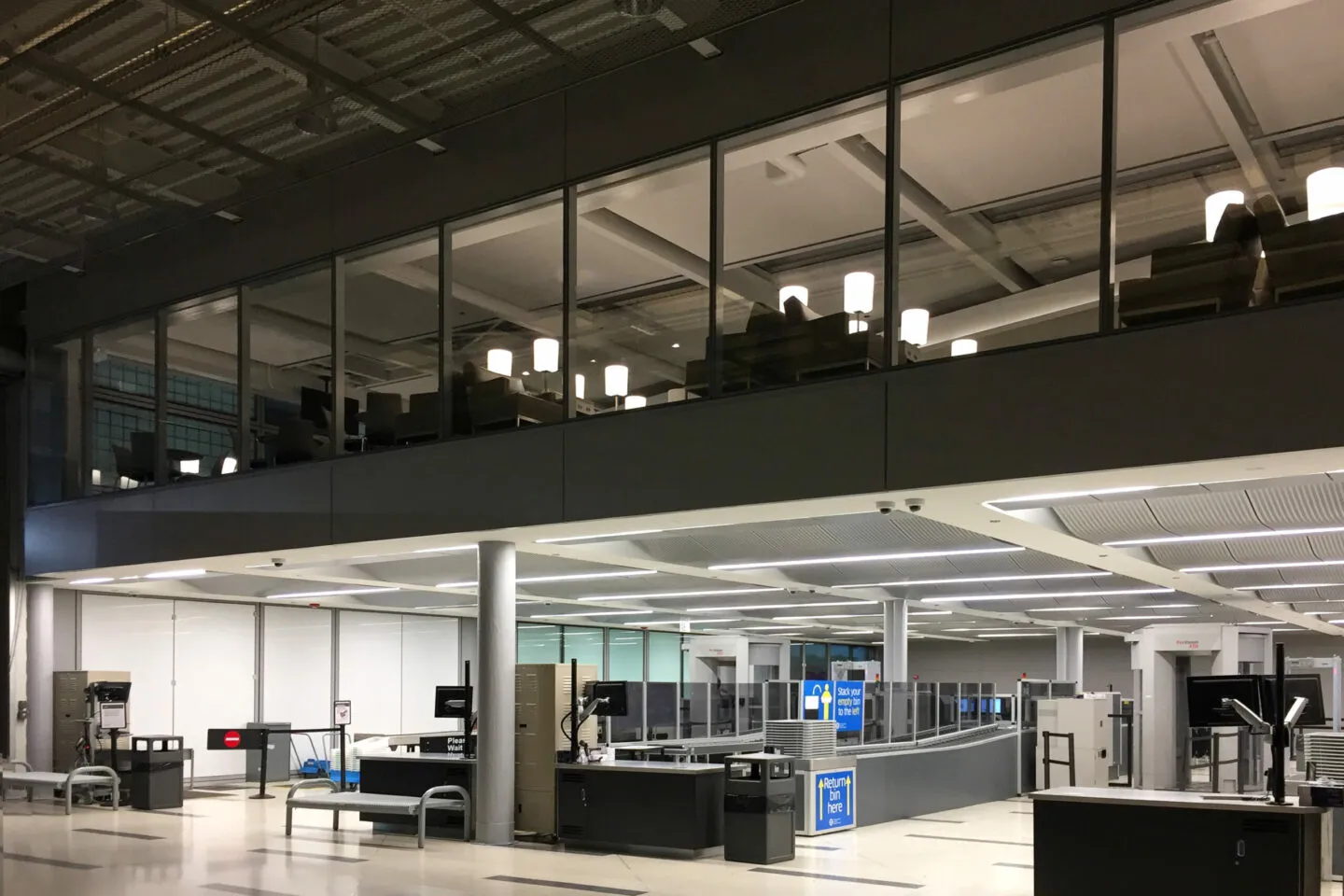
The solution involved an underfloor variable-air-volume ventilation system. Below the club, the security checkpoint required a minimum 10-foot ceiling height. To give the impression of a higher ceiling, a custom coffered ceiling system was designed, which allowed heights that varied from 10’-3” to 11’-11”. The project also included new escalators for access to the club.
