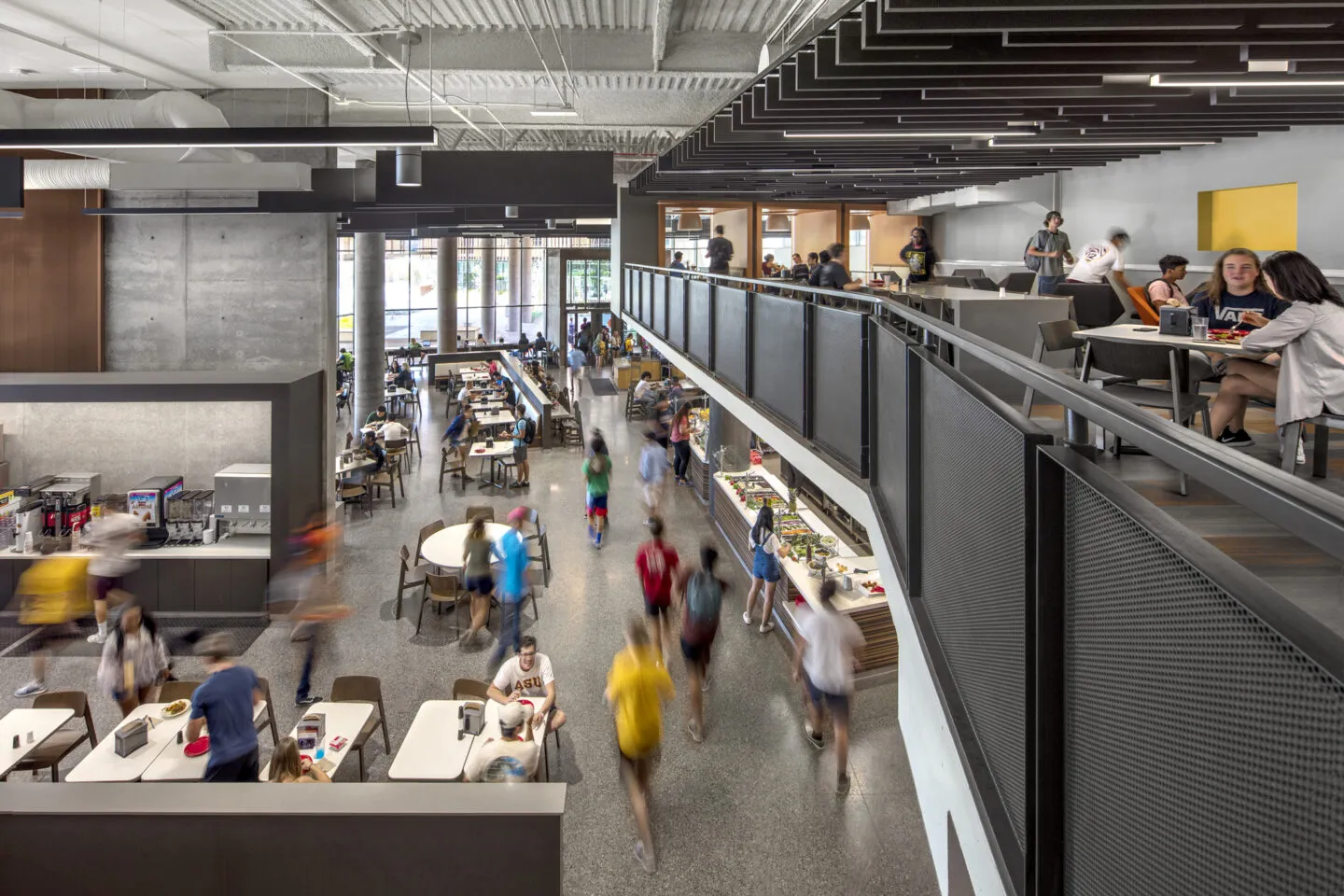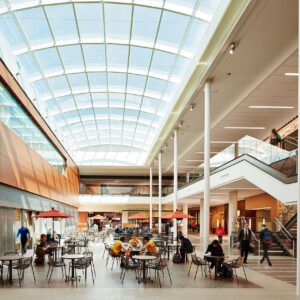Tooker House Dining Hall
Client
Arizona State University, Aramark
Location
Tempe, AZ
Located on the ground floor of the SCB-designed Tooker House, Arizona State University’s new living/learning community for engineering students, the 27,000-square-foot Tooker House dining hall provides 545 seats for all-you-care-to-eat dining. The SCB design team worked with Aramark to create a unique space that would speak to the interests of Tooker House residents.
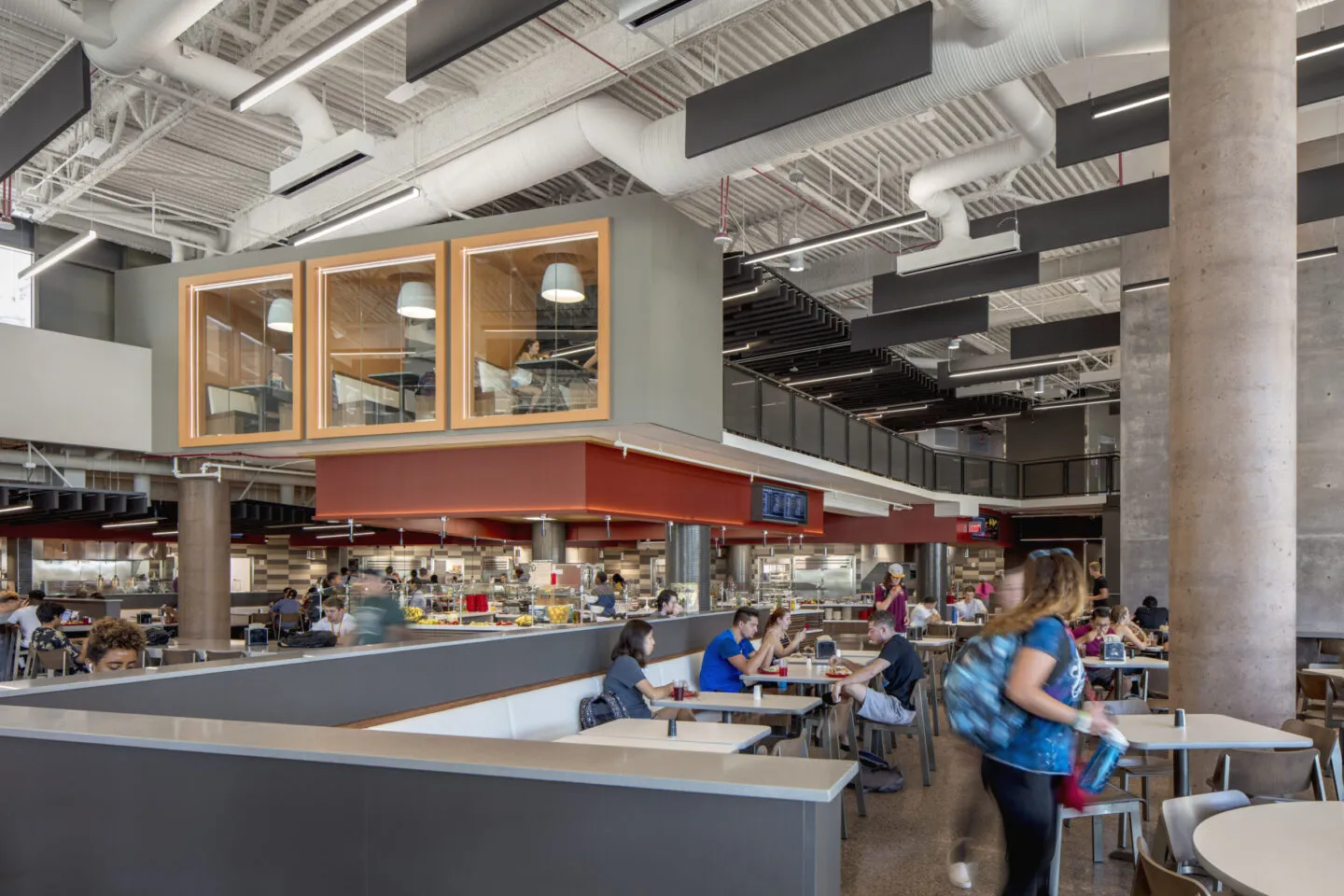
The facility provides a variety of comfortable and flexible seating options to enjoy four food venues: pizza, salad/deli, grill, and rotating international cuisine. A social stair rises from the ground floor and connects to the second floor mezzanine which offers additional seating for dining. The second floor also features flexible design elements to support extended use as a study lounge after traditional meal time hours with moveable furniture, a wall for video projection, and small group seating areas with laptop-based technology and display monitors. A P.O.D. Market (Provisions on Demand)—a modern corner store featuring grab-and-go dining options and essentials found in traditional convenience stores- supports the late night activity and function of the space. Sustainability was a top priority for the entire complex and the project is LEED Gold.
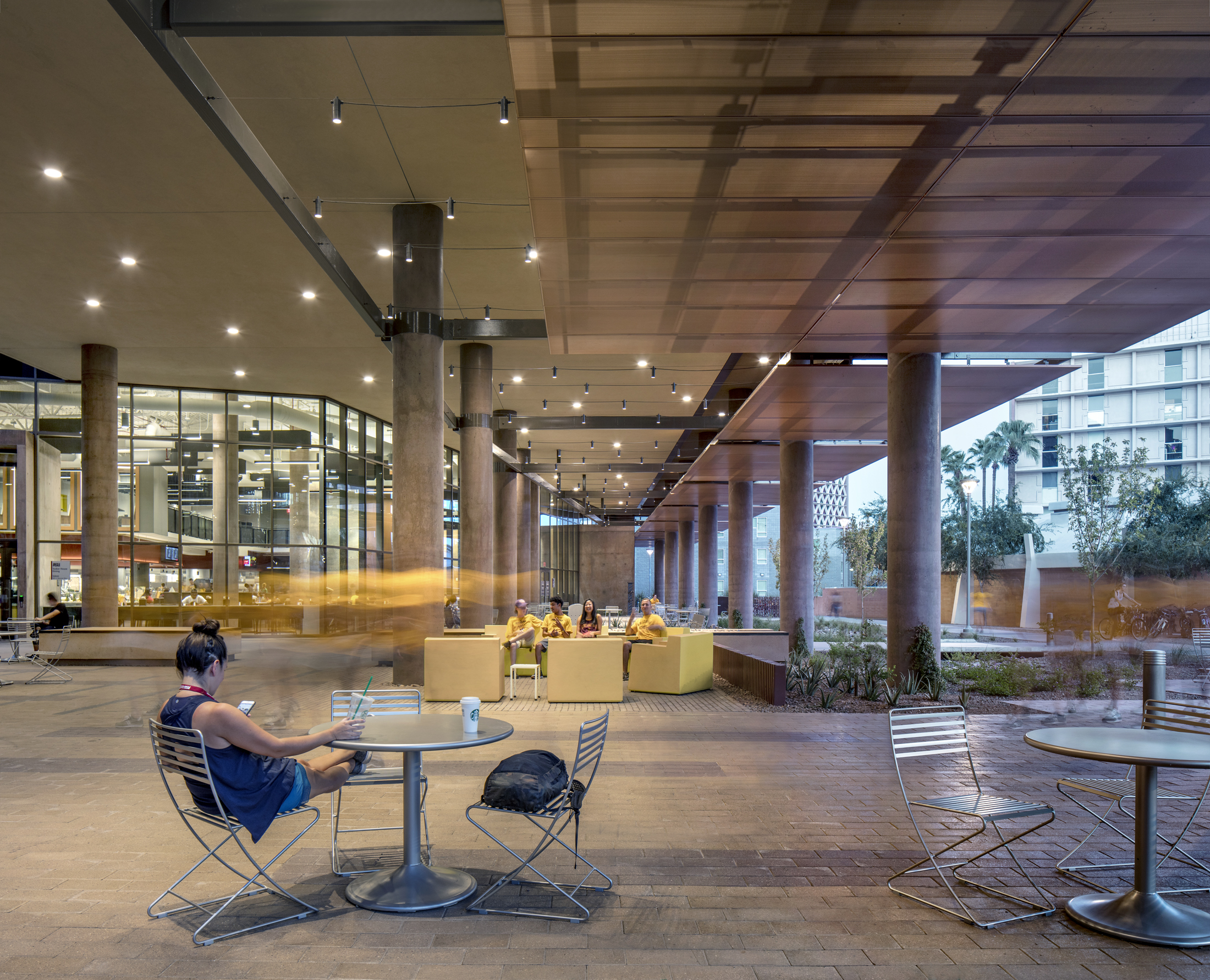
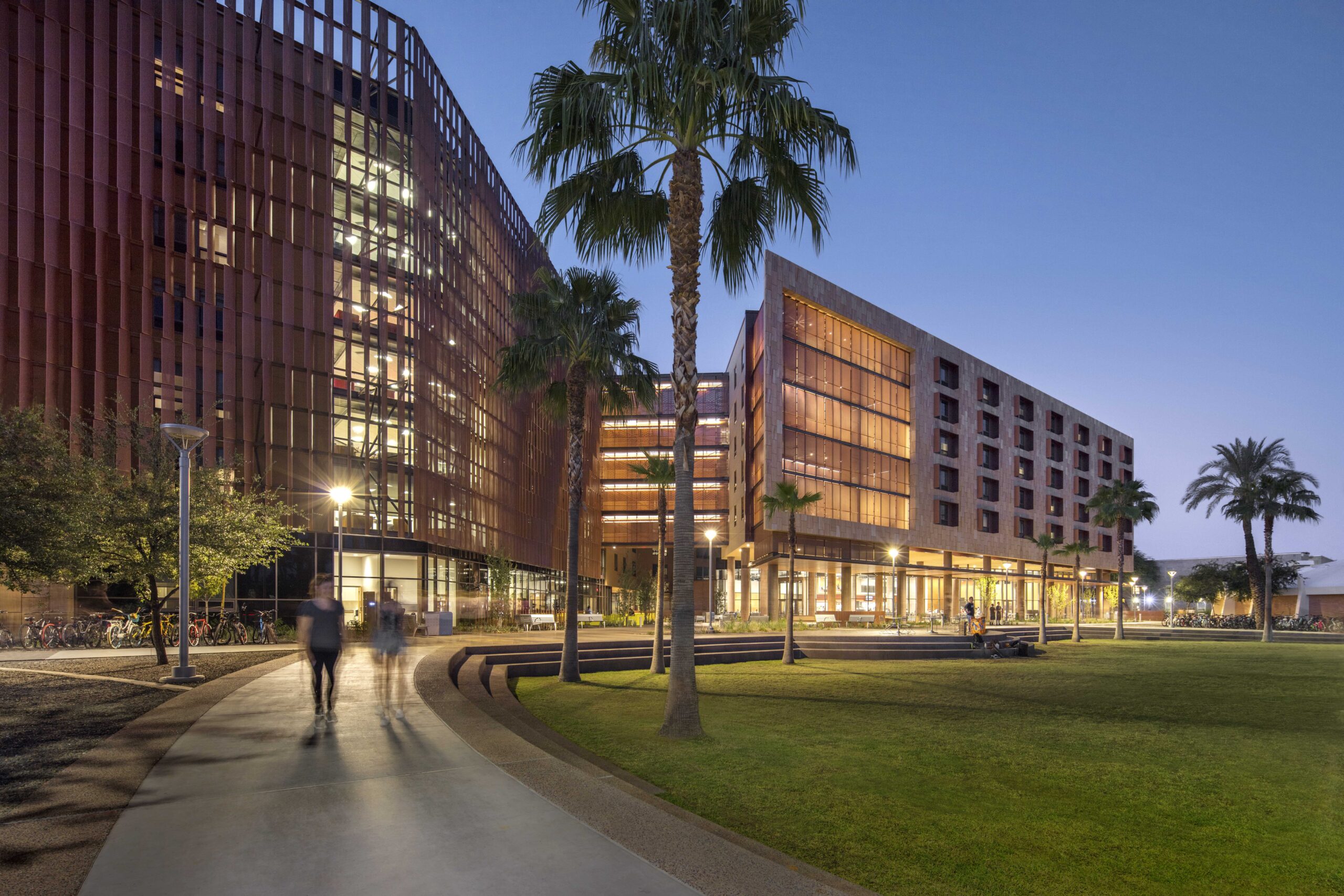
Catering to the engineering-student residents of Tooker House, the space uses minimal finishes exposing the concrete floor, support columns, and ceiling. The few finishes used in the space blend natural materials like wood and metal expressed in a desert palette.
