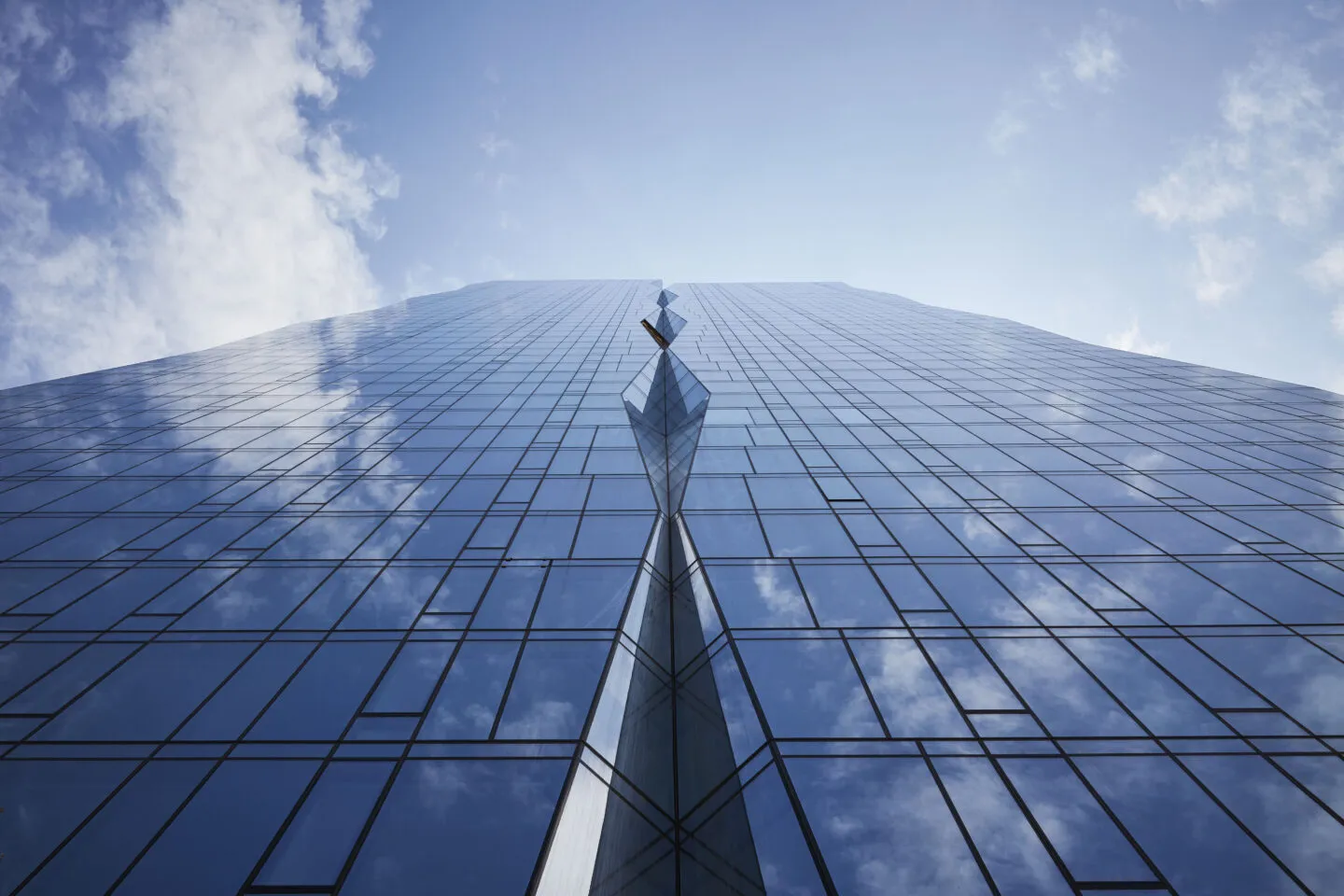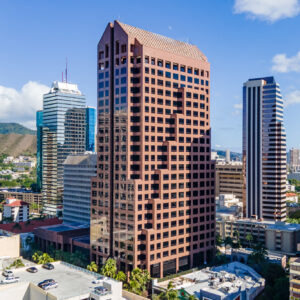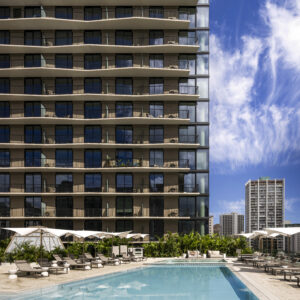The Paragon Chicago
The Paragon is a 47-story residential development located in Chicago’s South Loop. The 578,000-square-foot, 500-unit apartment tower is composed of mostly studios and one-bedroom units and includes 8,000 square feet of street level retail as well as 180 public parking spaces.
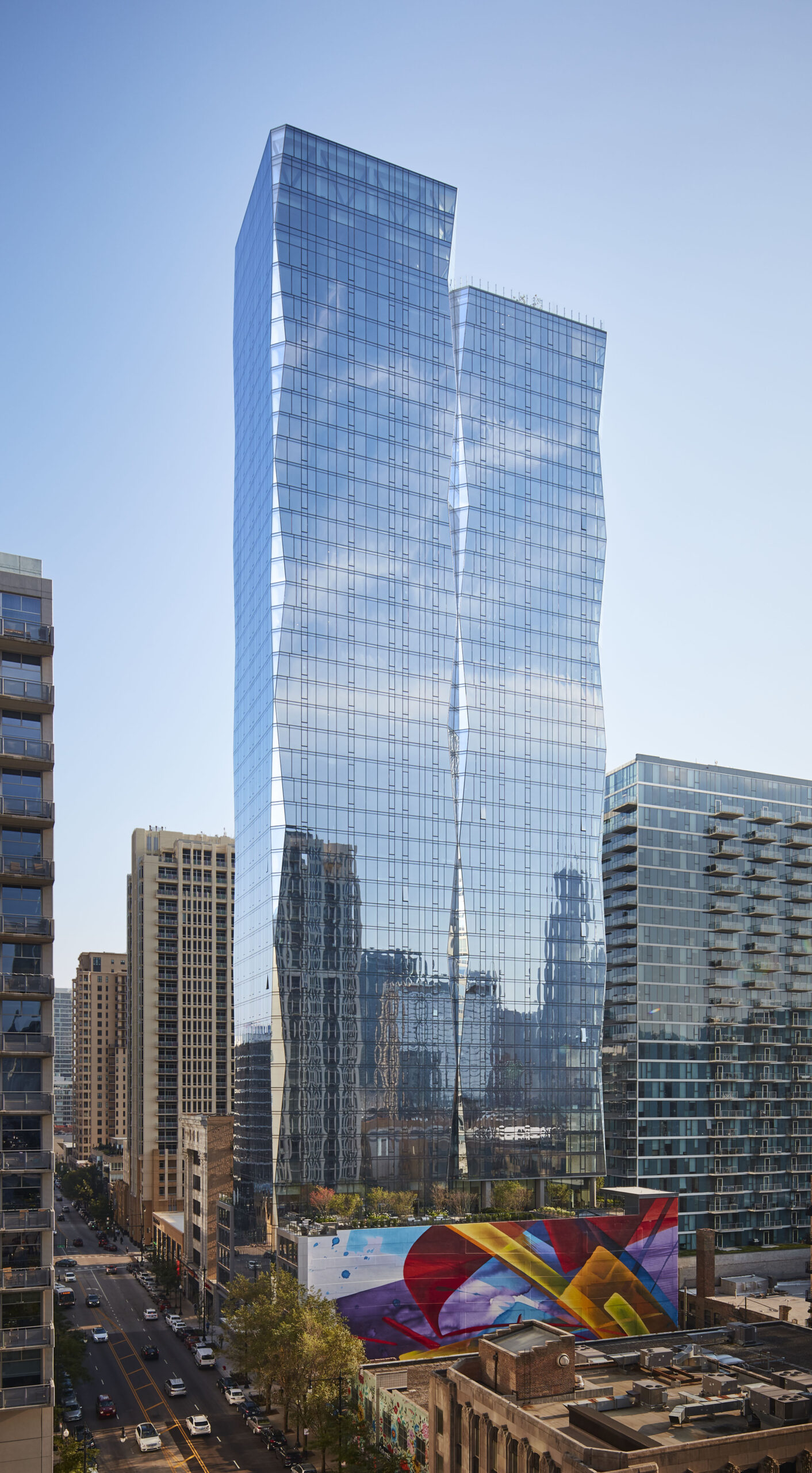
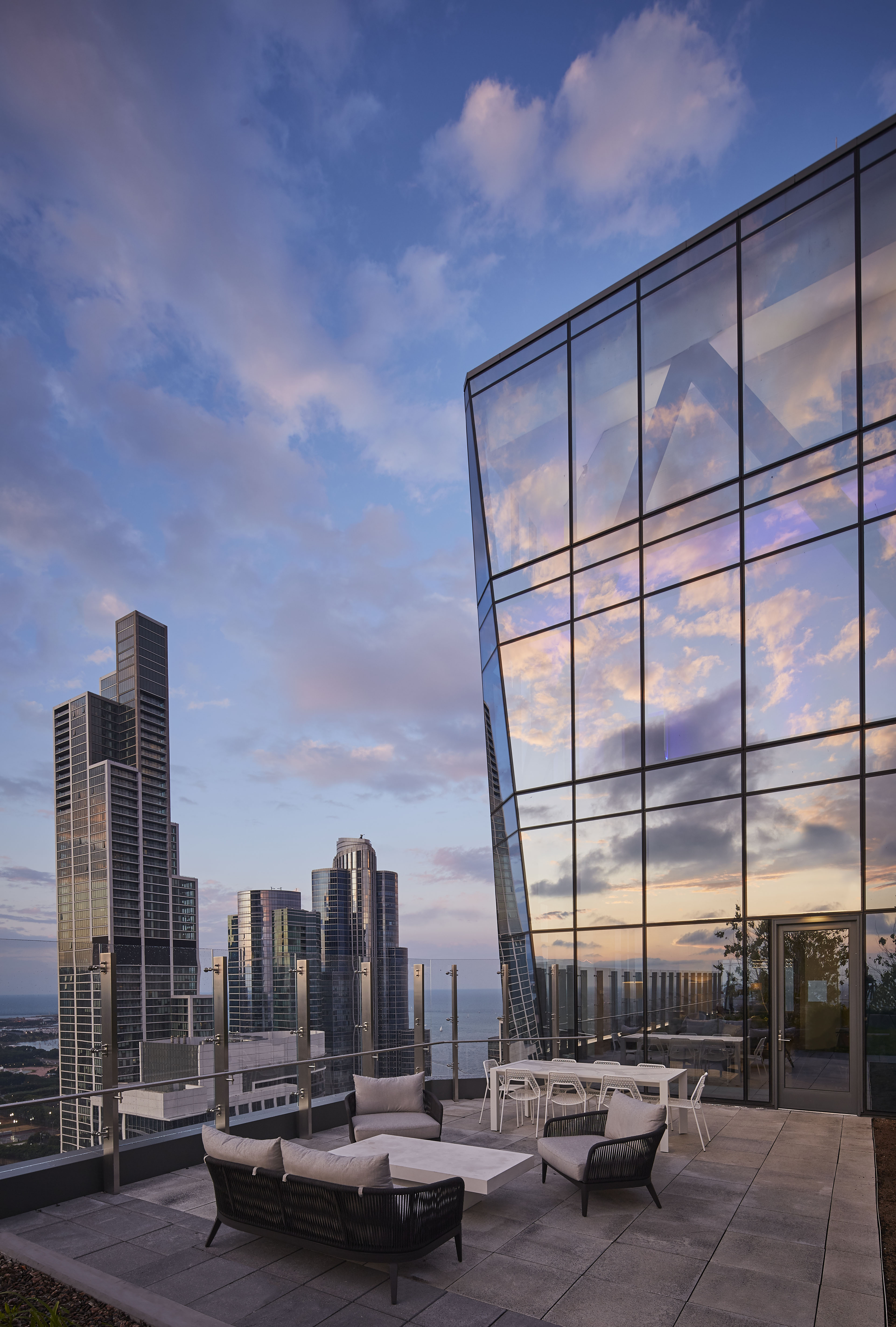
The glass, jewel-like high-rise features a chiseled design comprising two masses of different heights with beveled edges and angular cut-outs to differentiate the two forms. The faceted corners lend to an undulating expression for the tower, while also bringing in more natural light to the units and opening up views to Grant Park and Lake Michigan. The building features a full-floor of amenities including a social and billiards/cards lounge, dining room and event space, and a co-working lounge with conference rooms. Outdoor amenities include a pool and sun deck, as well as lounge areas. At the top of the building, a sky lounge and rooftop terrace offer residents expansive views of the city, park, and lake. The building is targeting LEED Silver.
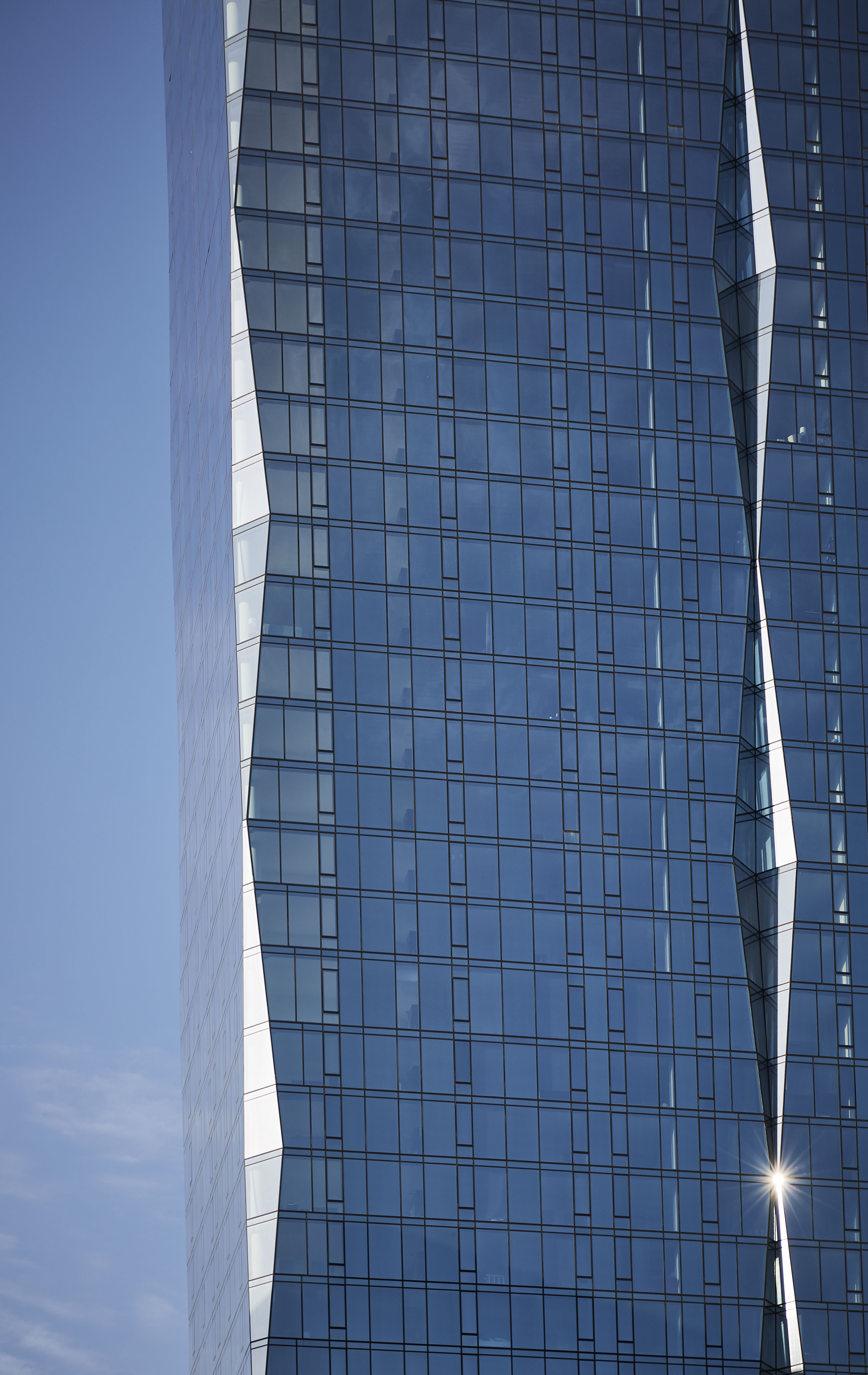
Awards
Emporis Skyscraper Award
