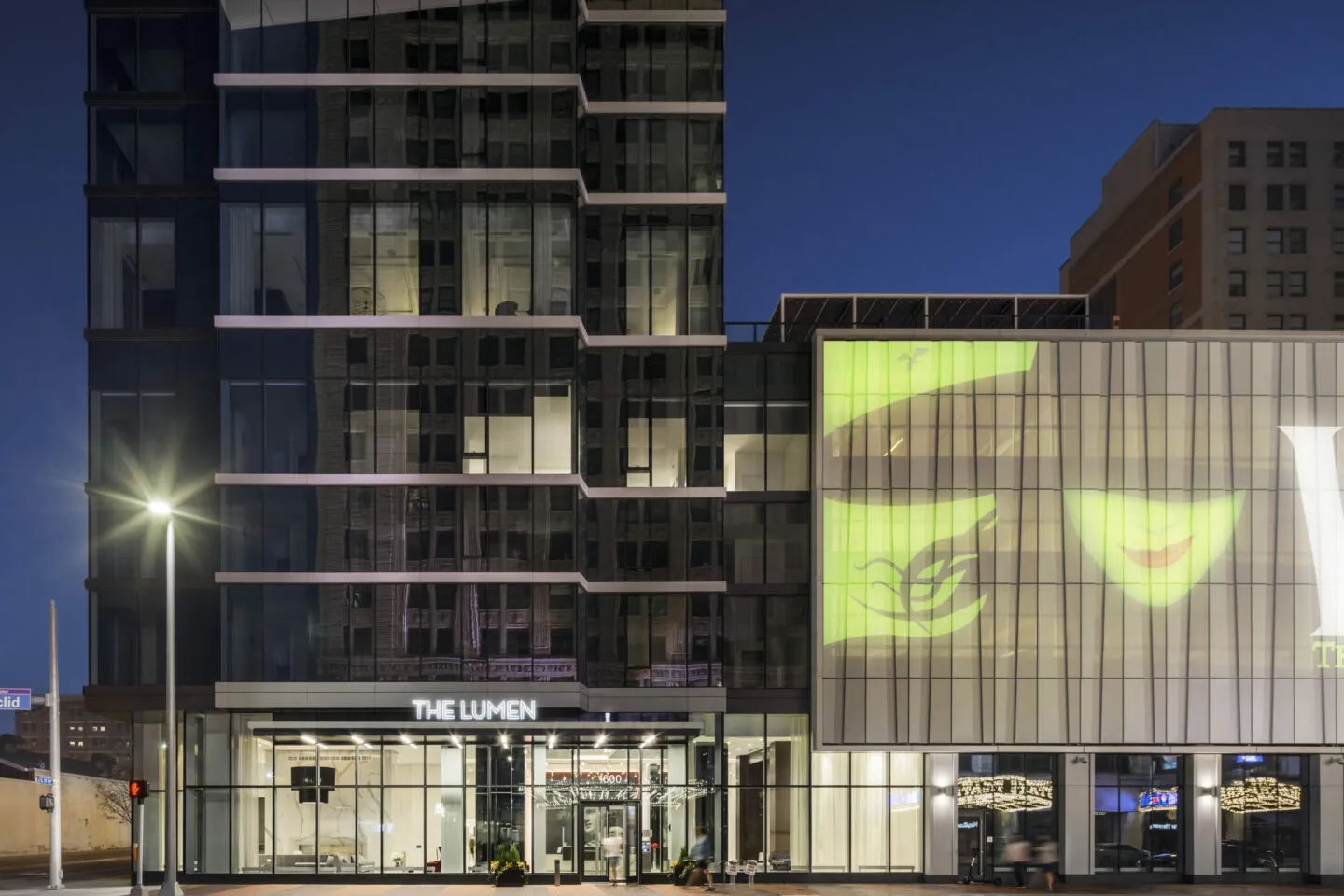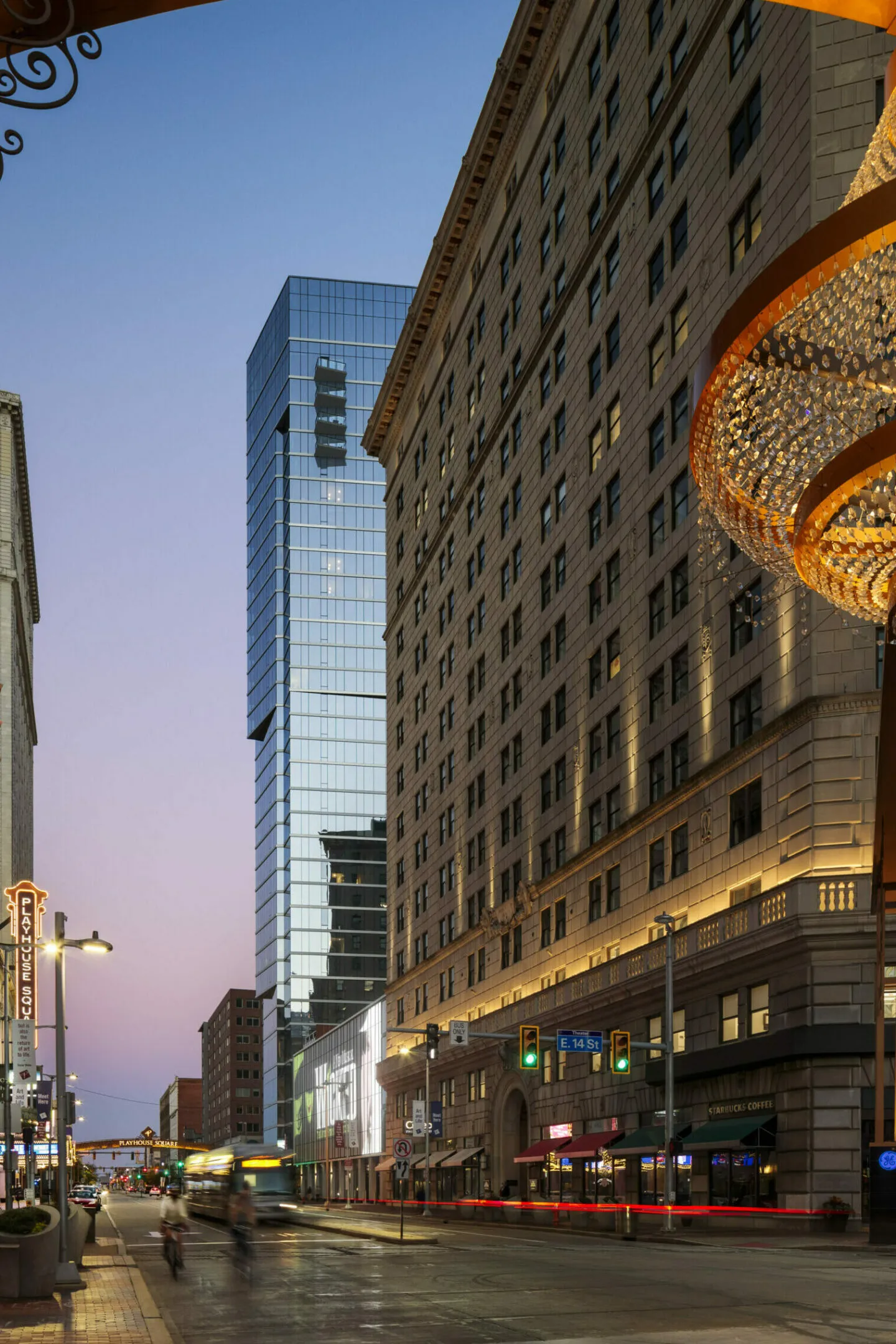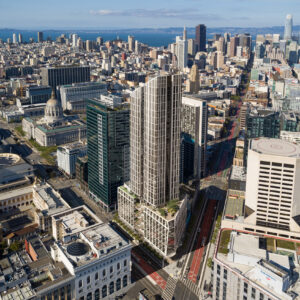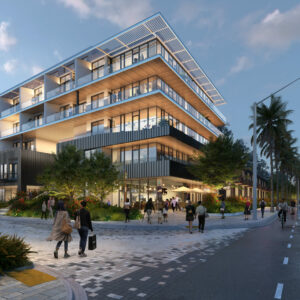The Lumen at Playhouse Square
Location
Cleveland, OH
The Lumen represents the transition of Playhouse Square from an entertainment-focused theater district into an urban mixed-use neighborhood. The residential project, the largest in Cleveland in 40+ years, introduces a new building typology, materiality, and architectural style to the neighborhood.

The 34-story tower is composed of three stacked masses that mirror the scales of the neighborhood. Each mass shifts slightly outward, as if to step into the street and participate in the liveliness of the district. By day, the all-glass tower reflects the surrounding historic masonry buildings. At night, the lights from within the residences carry the street level activity of Euclid Avenue upwards, creating a beacon for the district that is visible from downtown. Inspired by the theaters surrounding the site, the garage façade is an undulating metal screen that mimics a stage curtain. In the evening, it is illuminated with projections of current and upcoming shows and performances.
The building includes 318 apartment units, ranging from studios to three-bedroom units, and 20,000 square feet of resort-quality amenity space including an outdoor pool, BBQ/firepit area, and a sky lounge and terrace with panoramic views of the city and Lake Erie. The building is targeting LEED Silver.
At night, the lights from within the residences carry the liveliness of Euclid Avenue upwards, creating a beacon for the district that is visible from downtown.


