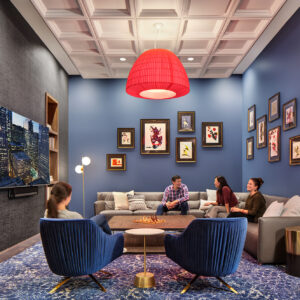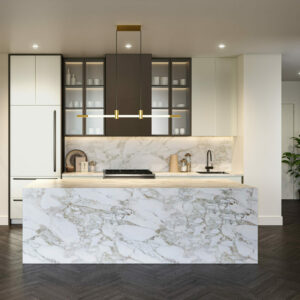The Laurel
The Laurel is a 583,000-square-foot, mixed-use residential tower in the heart of Philadelphia's iconic Rittenhouse Square. As the tallest residential building in the city, it redefines the city’s skyline and sets a new benchmark for luxury living. The building features 65 condominium units, known as The Laurel, 184 luxury apartments, known as 1909 Rittenhouse, and 44,000 square feet of ground-floor retail fronting Walnut, Sansom, and 20th streets.
SCB’s interior architecture scope includes penthouse-quality experiences across multiple floors and outdoor spaces. The condominium lobby features a composition of materials, including marble floors, softly curving and stained rift-cut oak paneling, brass detailing, marble accent walls, and bespoke lighting elements.
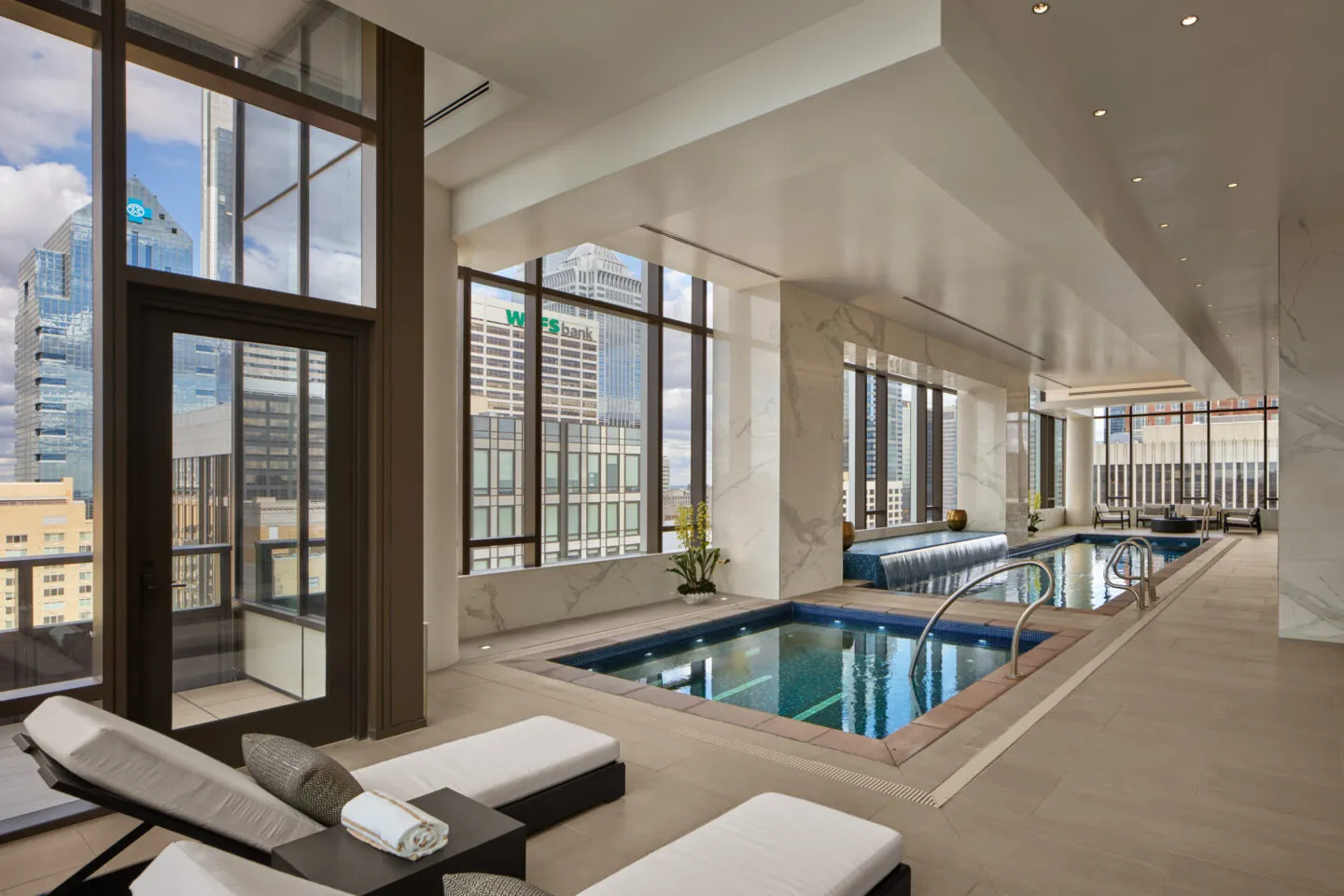
On Level 26, a full-floor amenity space focuses on wellness, serving as a peaceful retreat from the city with an indoor pool, a sauna, steam rooms, a fitness center, and a yoga studio. Adjacent to the wellness spaces, a spacious bar and lounge extend onto a terrace with sweeping views of Rittenhouse Square.
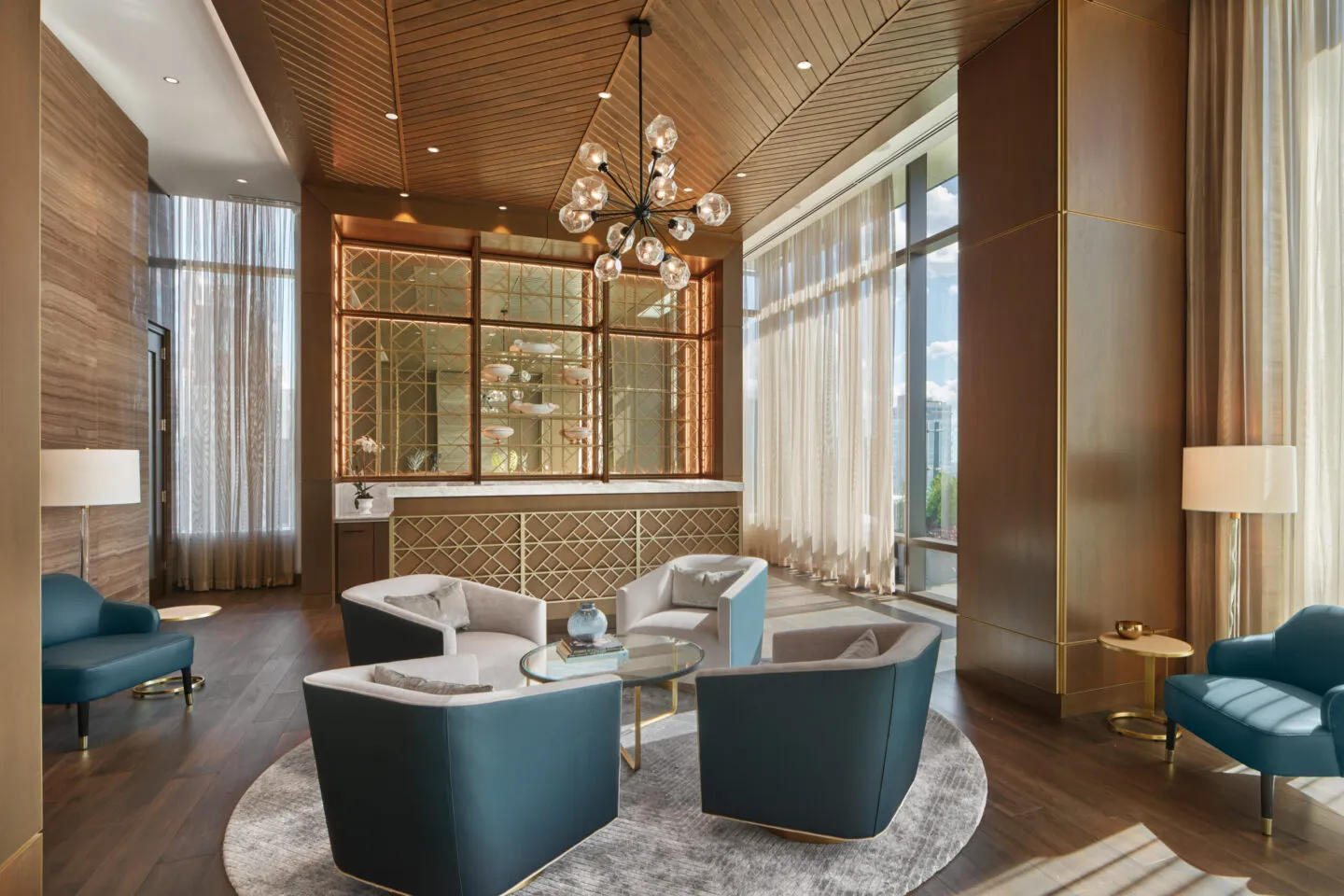
The lounge is a warm and inviting space. Grey striated marble walls, custom brass-colored screening features, a herringbone patterned wood ceiling, plush seating, and vintage-inspired globe chandeliers create an atmosphere of timeless elegance.
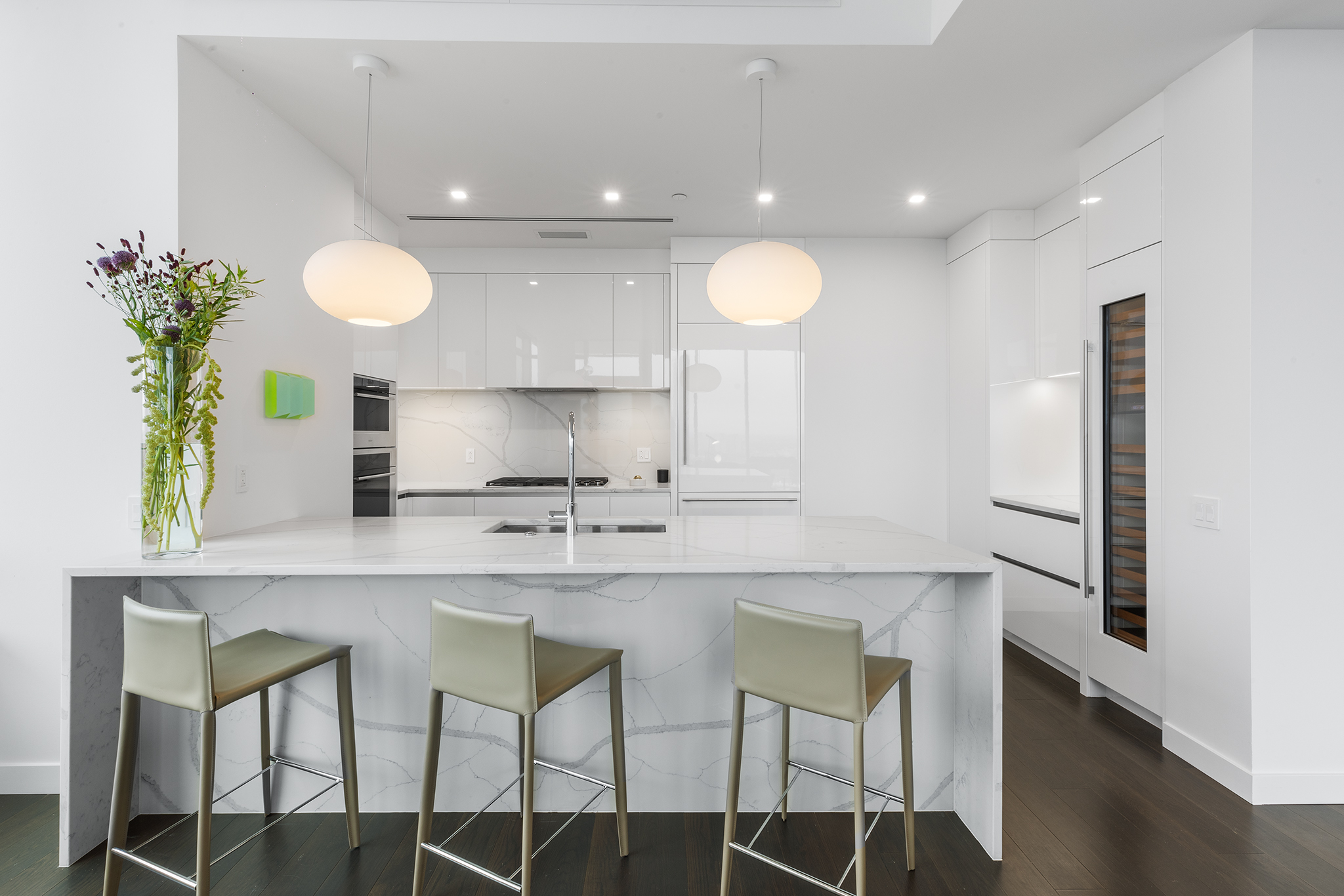
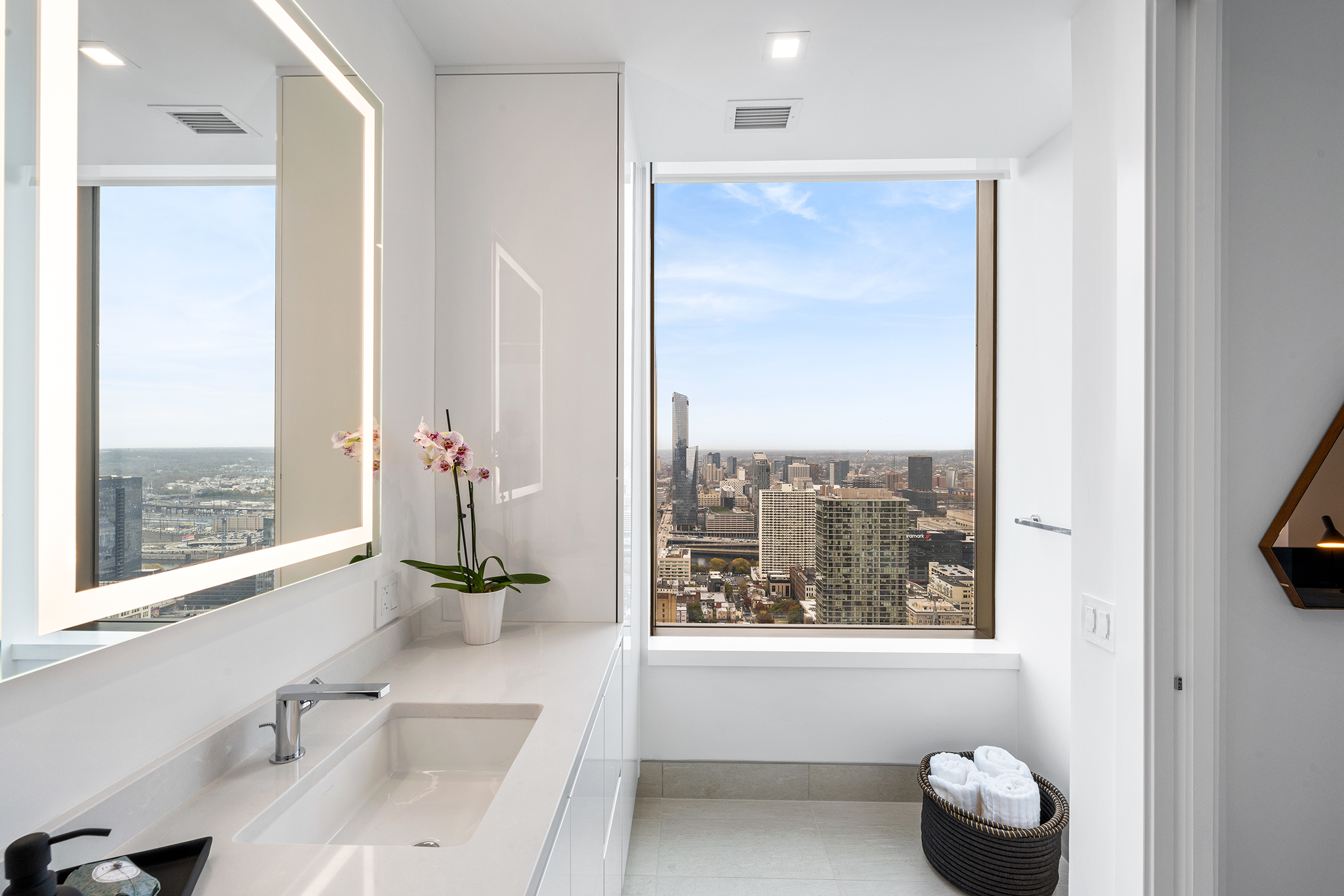
The Laurel redefines luxury living in Philadelphia while contributing meaningfully to the architectural fabric of Rittenhouse Square. SCB’s design is a testament to the power of design, blending timeless elegance with contemporary living at one of the city’s most iconic addresses.
Awards
Gold Nugget Award of Merit, Best Multi-Family Housing – 100 du/acre or more
ULI Philadelphia Awards for Excellence
Philadelphia Business Journal, First Place, Best Real Estate Deals of the Year, Single Family and Condo

