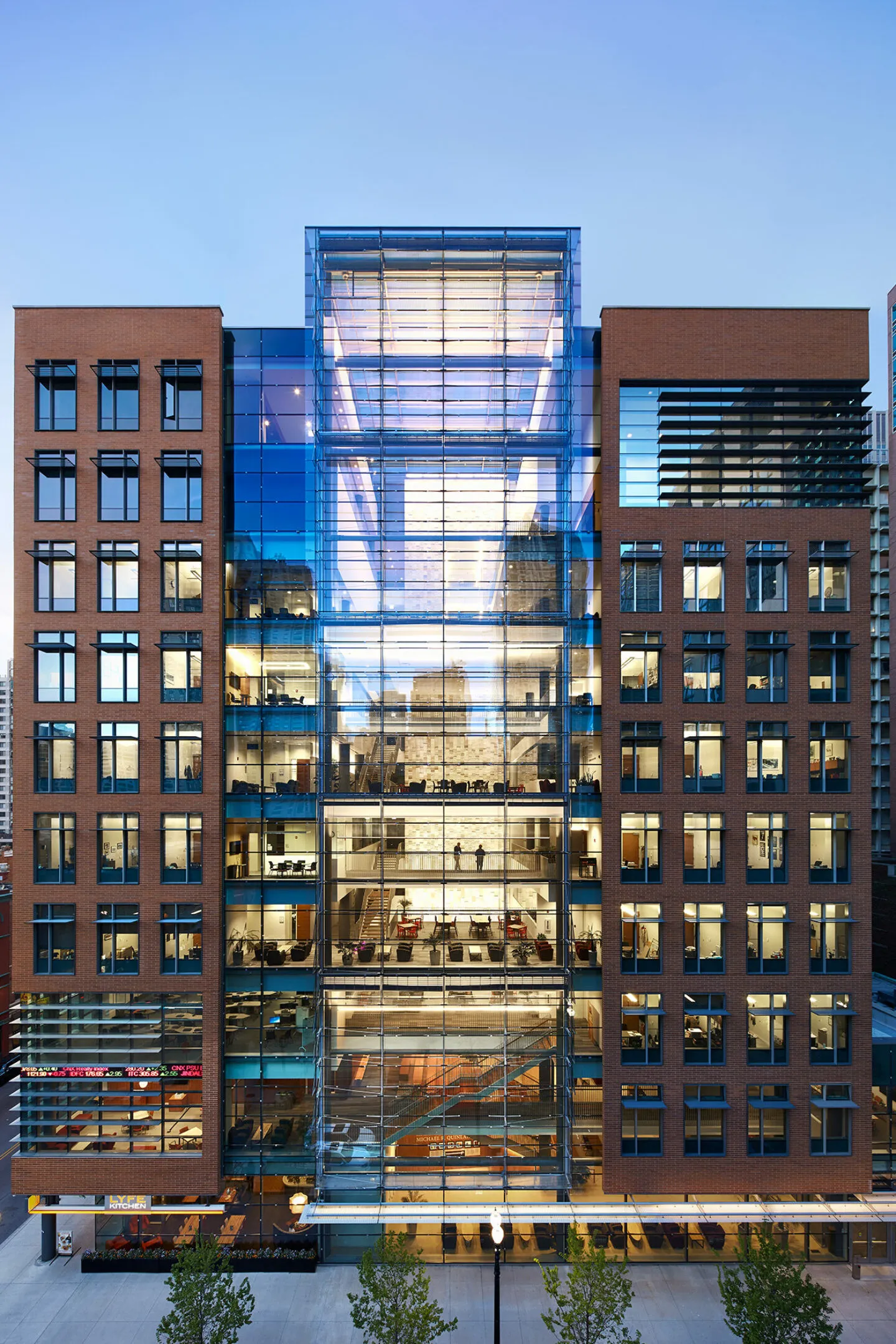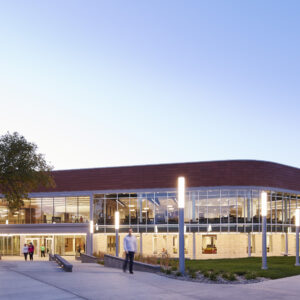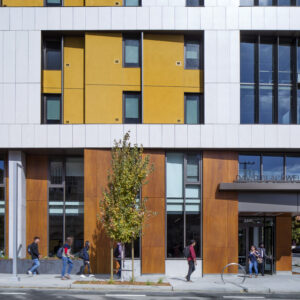The John and Kathy Schreiber Center
The new John and Kathy Schreiber Center at the Quinlan School of Business Administration is a 10-story mixed-use vertical campus located in the heart of Loyola University Chicago’s Water Tower campus in downtown Chicago.
The building is centered around a glass atrium inspired by architect Daniel Burnham’s use of atria to bring the outdoors in. This modern atrium allows for an abundance of daylight to reach all interior spaces, while also promoting transparency and inclusion—elegantly signifying Loyola’s ethics-driven educational ideals of social justice and equality. The building offers programmatically integrated spaces, active learning classrooms, faculty offices, and a social stair climbing the full height of the building to encourage interaction, passage, and collaboration.
The LEED Gold building features a custom sustainable design for the urban environment, taking into account unpredictable winds, street noise, and air quality. It utilizes a highly efficient envelope design and operates using a variety of sustainable building and mechanical systems such as natural ventilation, daylighting, radiant heating and cooling, and self-shading.
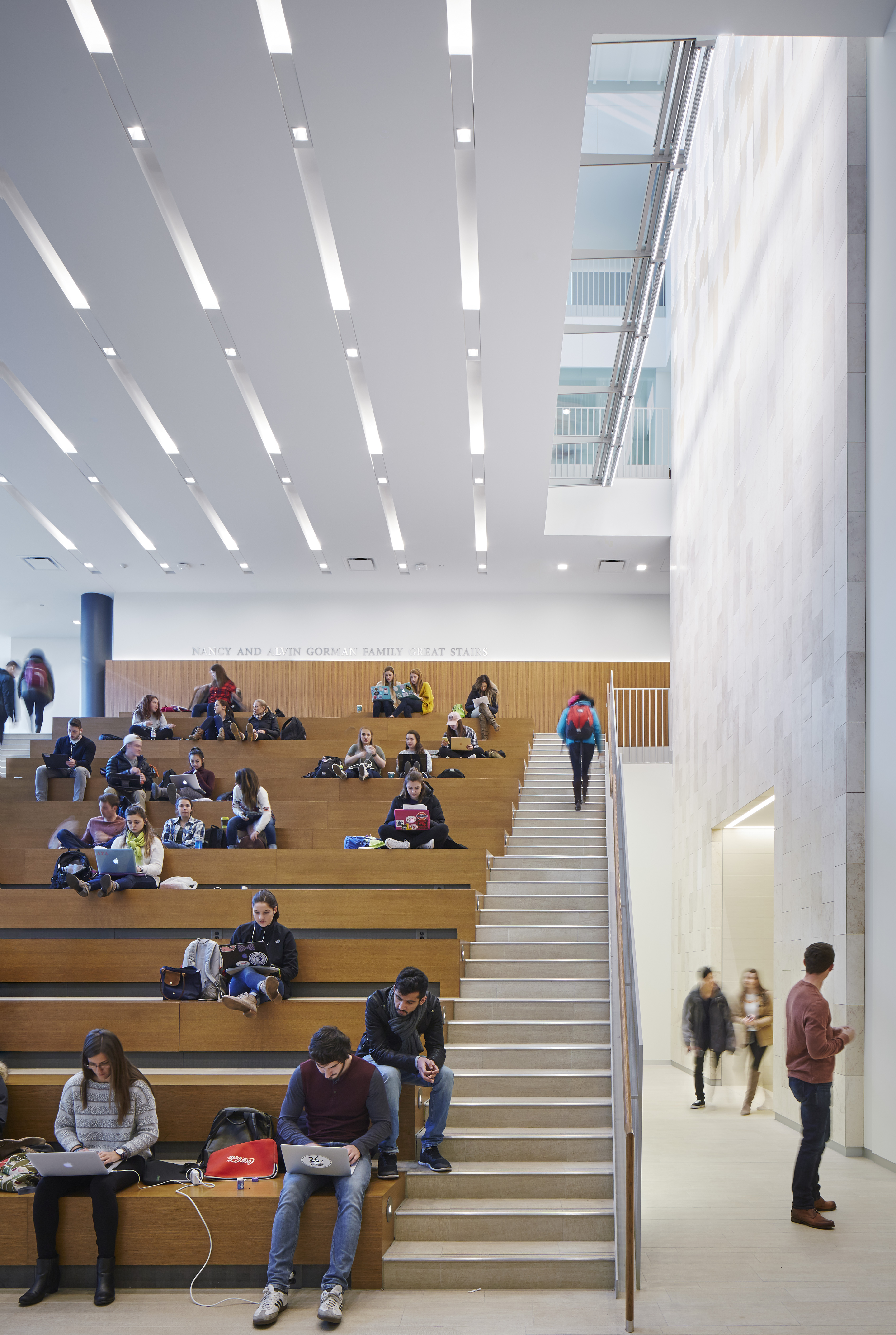
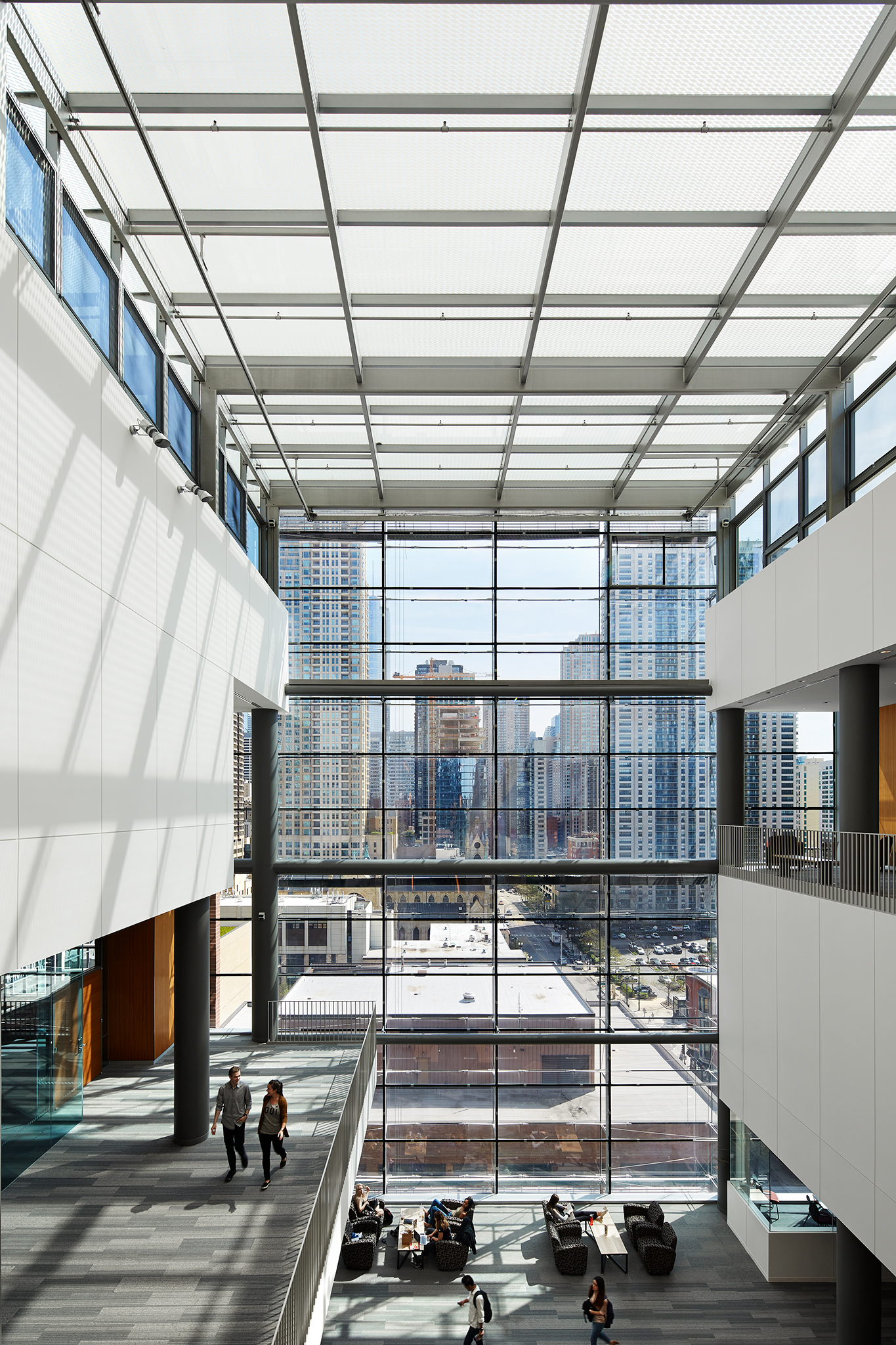
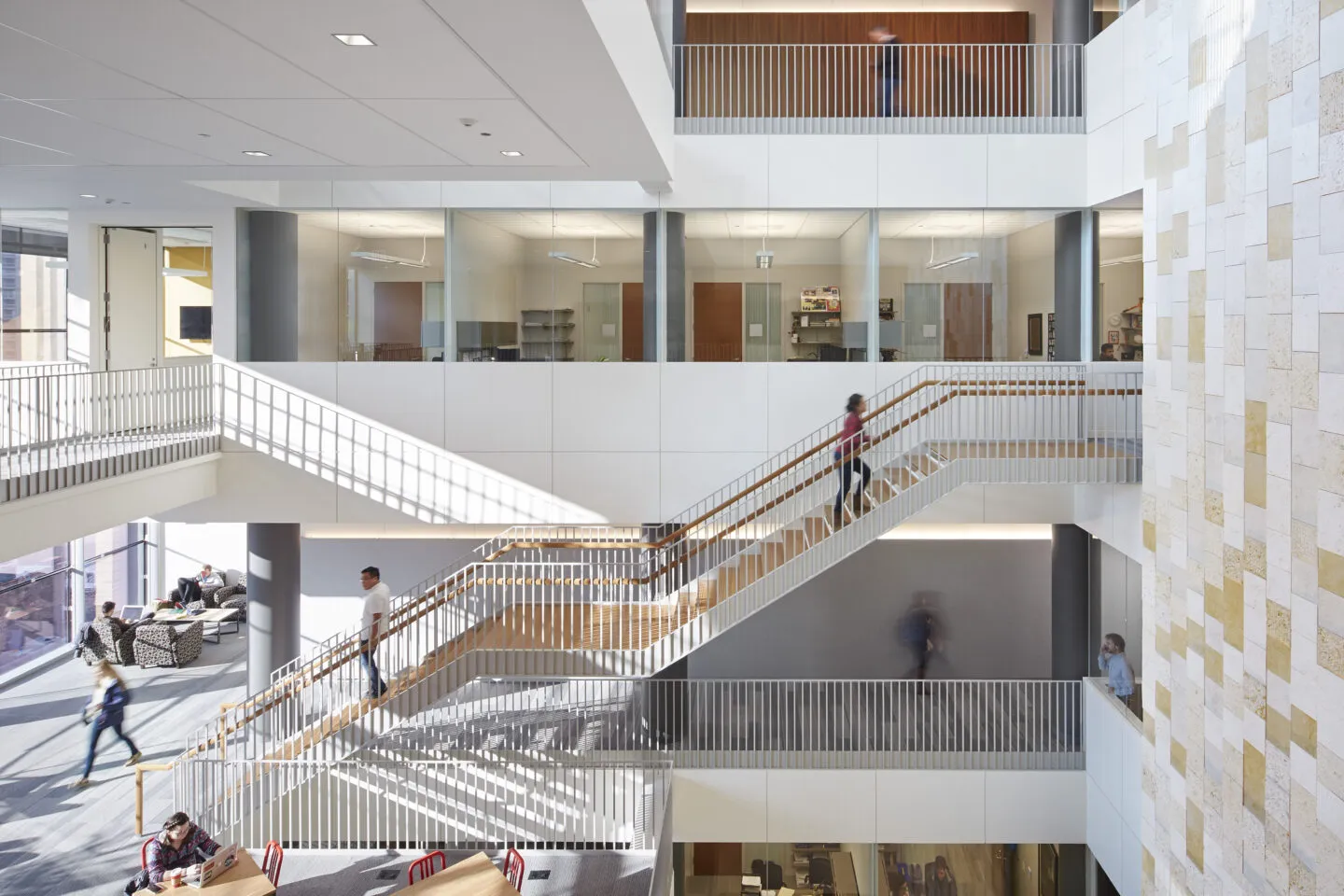
The tower groups faculty offices and classrooms into two-story neighborhoods, creating smaller, more intimate community gathering spaces throughout the building.
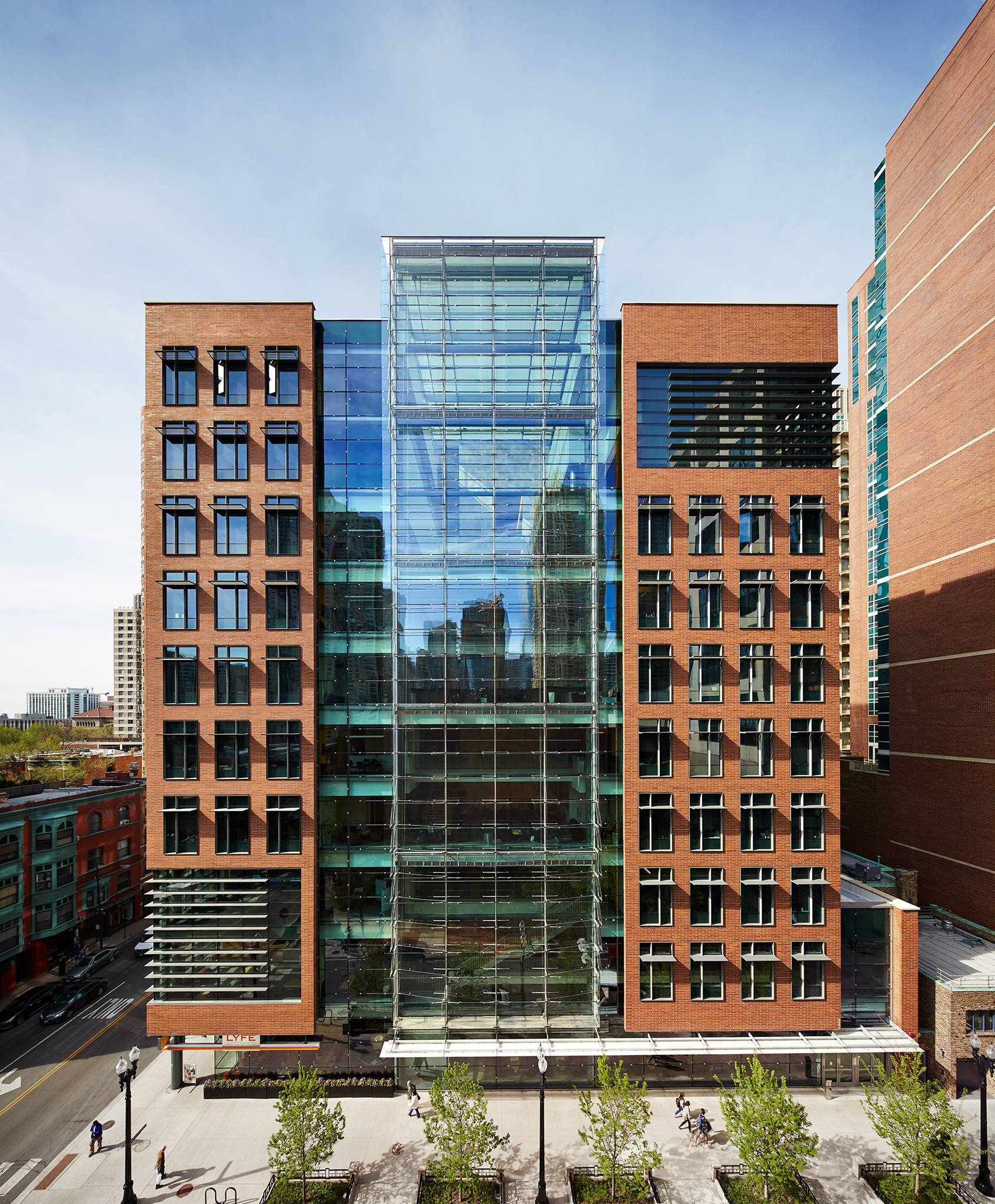
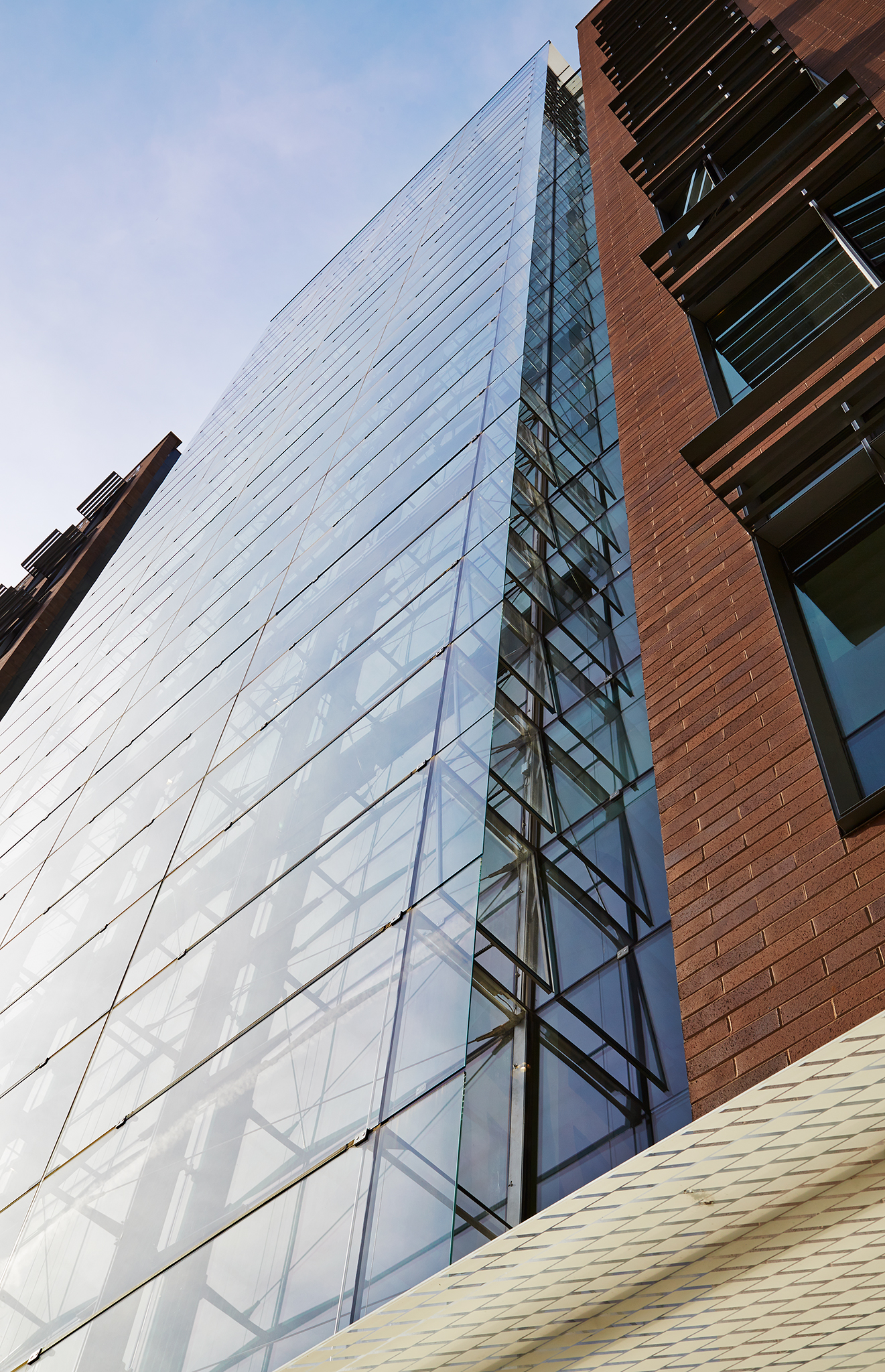
“The design team’s commitment to and understanding of our mission was invaluable in the realization of our goals. The Schreiber Center has surpassed our expectations and is an example of how a collaborative and forward-thinking process can produce a truly innovative learning environment.”
-Kana Henning, Associate Vice President for Facilities, Loyola University Chicago
Awards
Illumination Engineering Society (IES), Illumination Awards, Award of Merit
