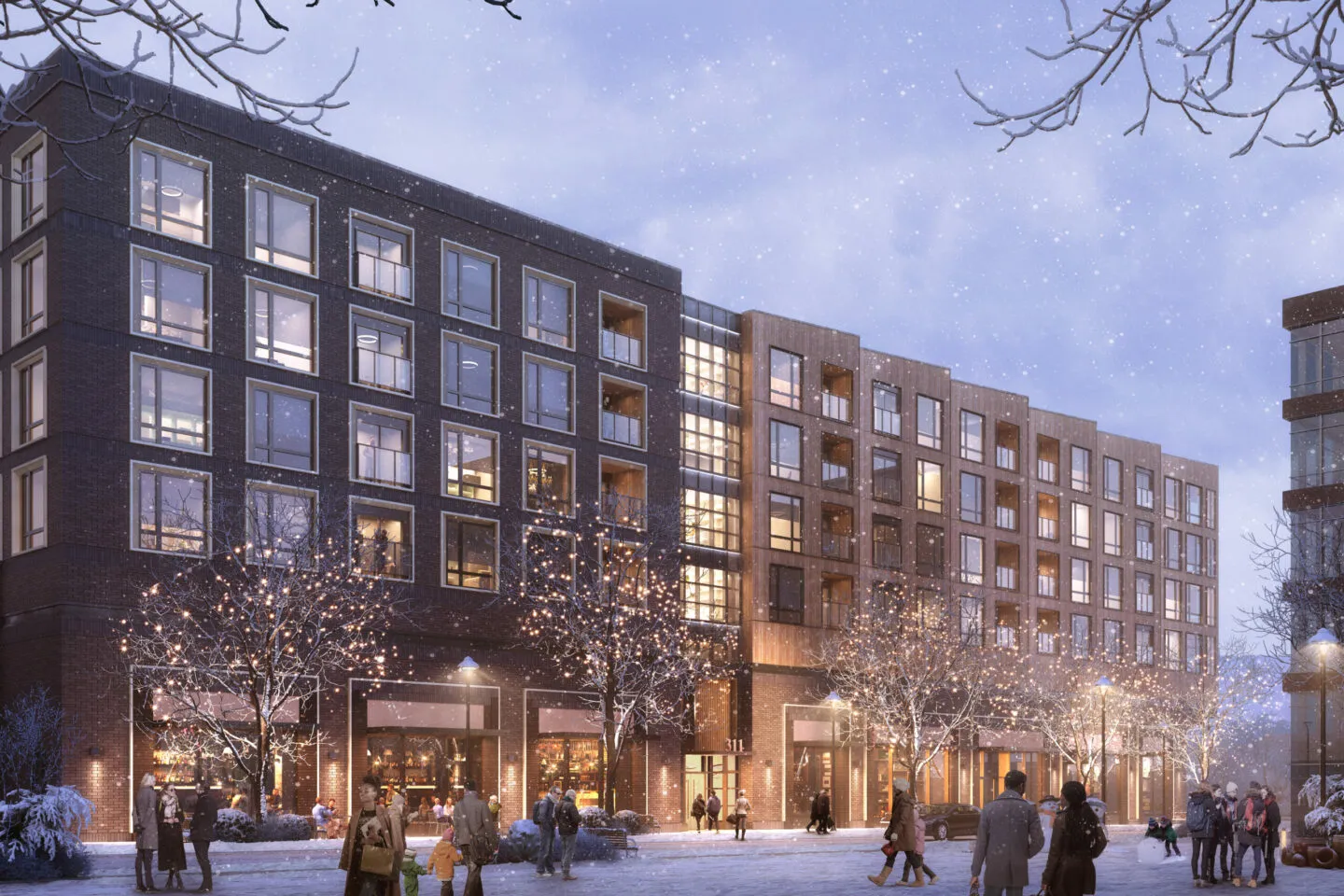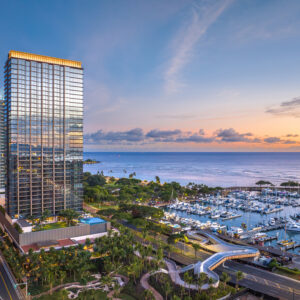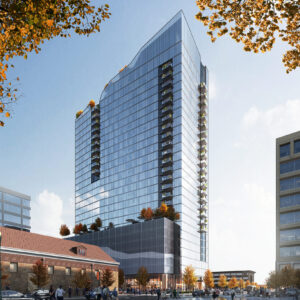The Ives
The Ives is a 7-story mixed-use residential and retail project in burgeoning downtown Bozeman. Conceptualized as the ‘rock and feather,’ the architecture of the building presents a linear form juxtaposed in its materiality to reflect its location at the transition point between the urban core and a residential neighborhood.
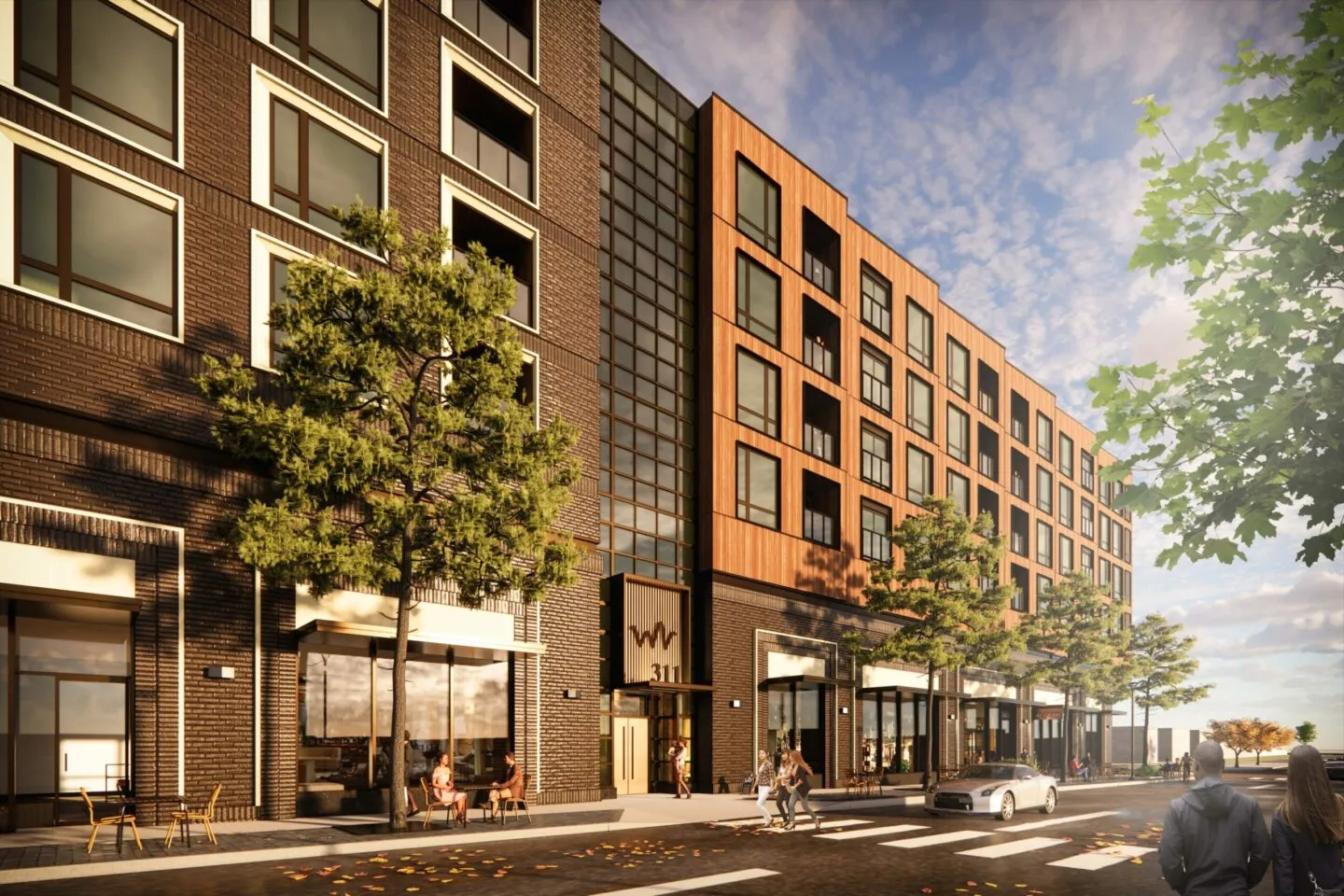
Designed with respect to the guidelines set forth by the city’s North Central Master Plan, scale was a key design driver for the 100-unit apartment project. On the western side, the ‘rock’ sits closer to Main Street and stands proud, rhythmic, and structured with its detailed dark masonry expression accented with lighter wood recesses around punched windows and inset balconies. To the east, the ‘feather’ reads as a design foil: it floats as a lighter, warmer, and more playful response to the neighboring residential district scale, punctuated by darker accent materials. Located at the center of the two expressions, and purposely aligned with a planned future pedestrian thoroughfare, a glass ribbon runs the height of the building to demarcate the main residential entry.
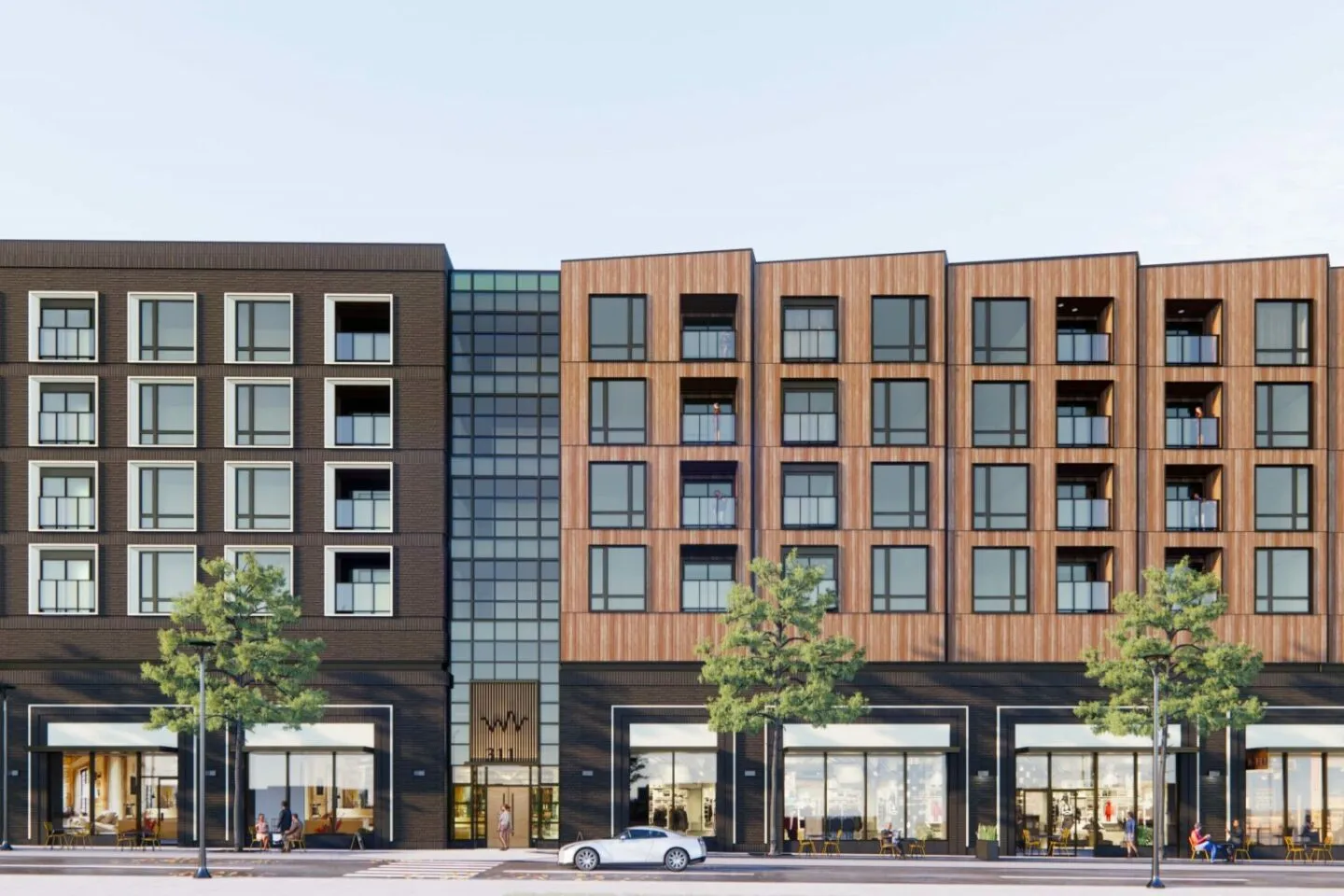
Carefully concealed between the street level retail and residential levels is one level of parking, offering 200 spaces to residents in the building and those in neighboring developments under the same ownership. Above, the apartments range from studio to two-bedroom units. Shared residential amenities include a fitness center, co-working space, and an elevated outdoor courtyard with a grilling area. SCB’s interior design for the project continues the conceptual juxtaposition of dark and light with contrasting colors, materials, and textures.
