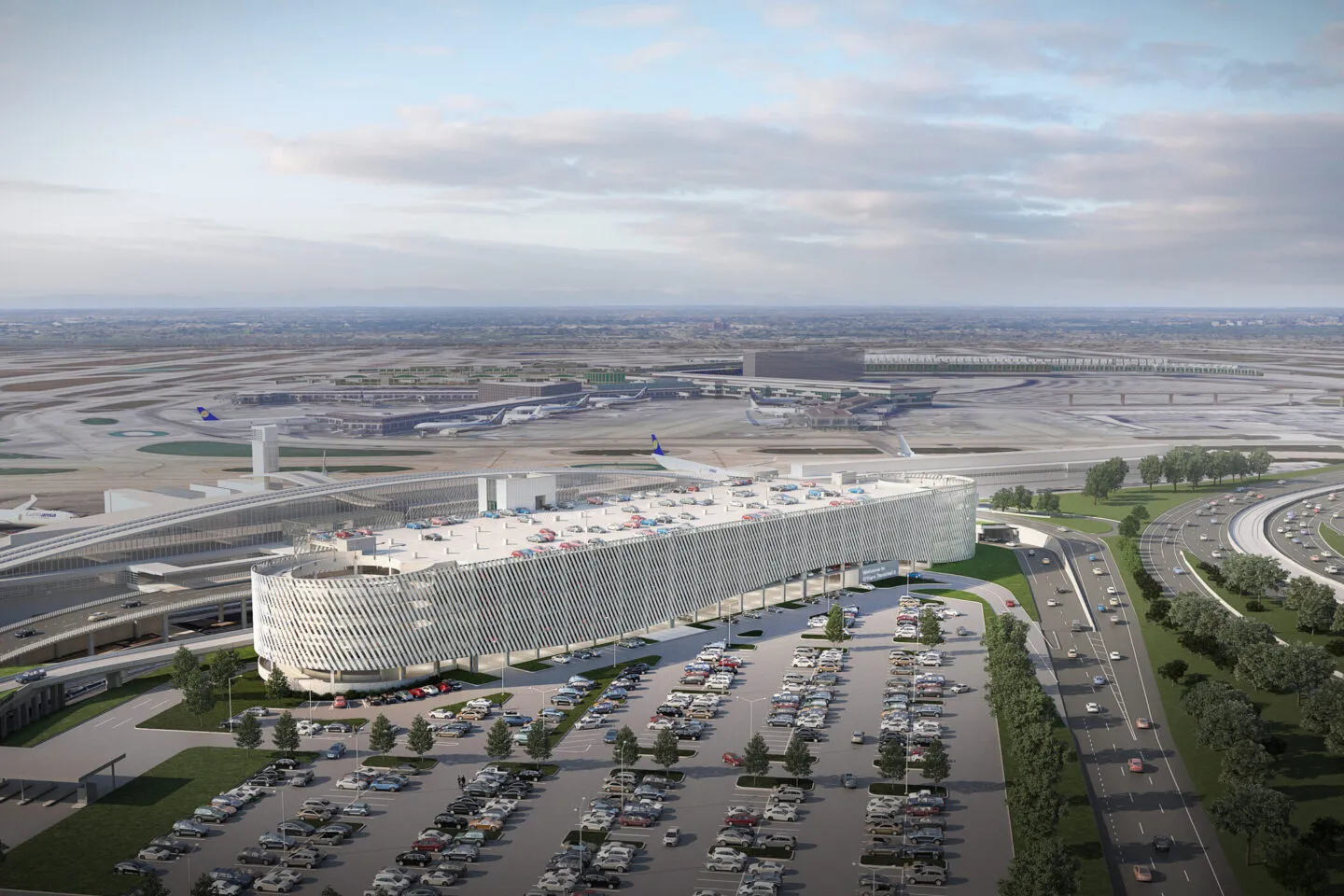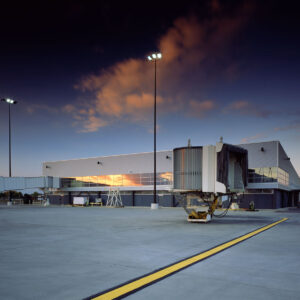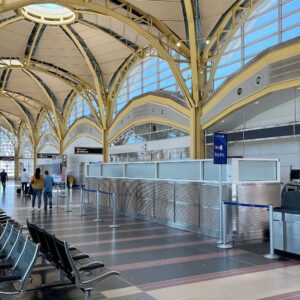Terminal 5 Garage ORD
Client
City of Chicago
Location
O'Hare International Airport, Chicago, IL
The 6-level facility supports the existing terminal and provides public parking, rental car space, a ground transportation center, transit connections and a curbside pick-up and drop-off for ride-sharing services.
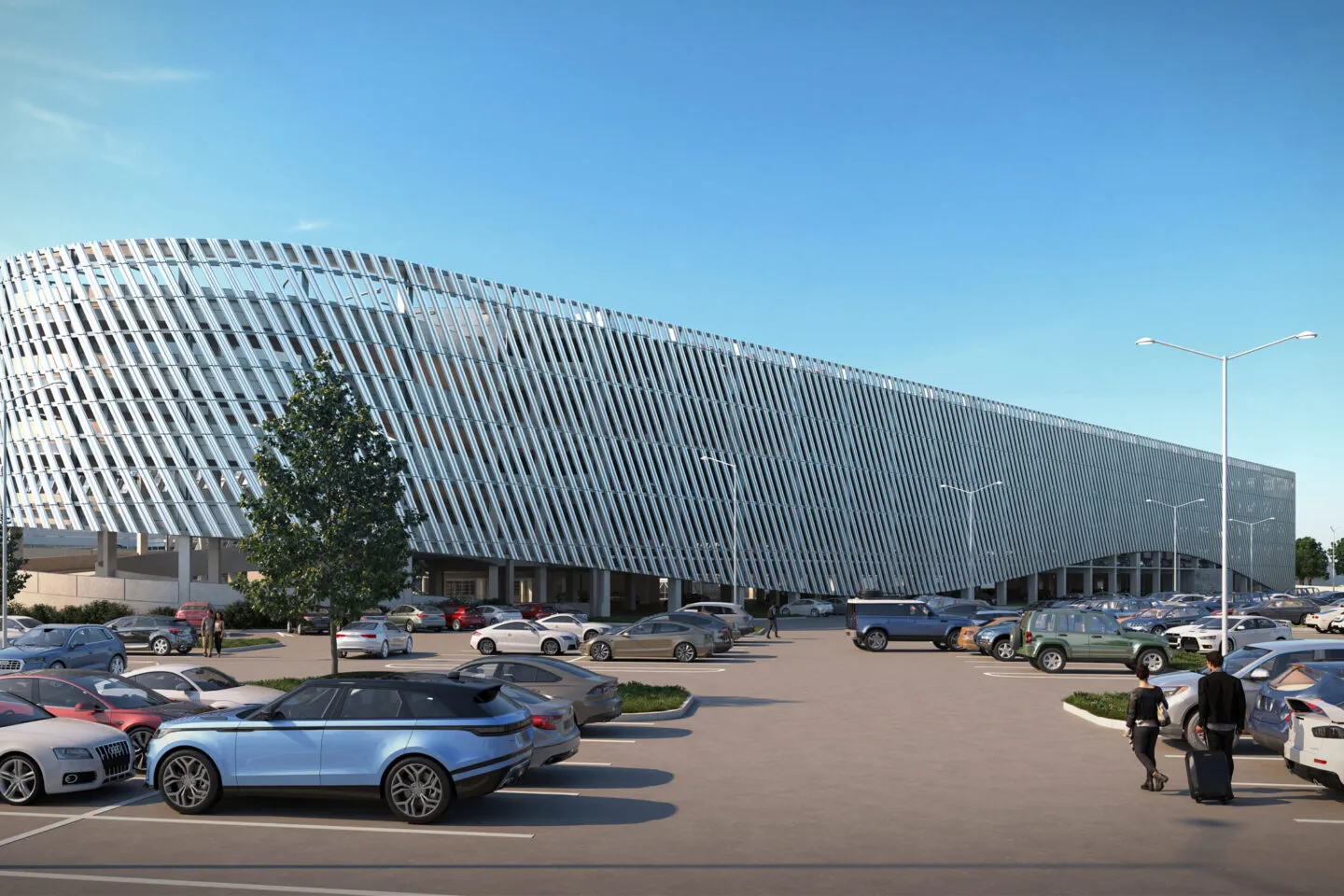
The 2,340 space Terminal 5 (T5) parking complex, located at Chicago O’Hare International Airport, is part of the greater O’Hare 21 program, the $8.5 billion expansion and renovation of the terminal complex. A two-phase project, the first phase comprises of a 1,704-space parking garage and 636 surface lot spaces, with the ability to expand in a Phase II and amass a total of 3,790 spaces with a future hotel. The building is a cast-in-place concrete structure consisting of six compact, functional, efficient, and economic rectangular floor plates with two helix ramps at both ends, curbside expansion options, and pedestrian circulation cores near the existing T5 building. The new garage employs camera-based parking guidance systems improving the efficiency of the garage, reduce idling time, improve revenue, and support sustainability goals. To enhance the customer experience and improve the operational efficiency, the facility features EV charging stations and state of the art digital parking guidance systems.
As the gateway to the O’Hare campus, the broad scale of this exposure is further enhanced by dramatically lifting the cladding off the ground plane with a grand, graceful curve. The pedestrian cores offer a unique viewing point for passengers and visitors as it will be one of the highest publicly accessible locations, opening up unobstructed views of T5, the terminal complex, and the airfield beyond. A future planned covered pedestrian bridge from the garage to the departures hall will guide the public directly and safely from the parking garage to the terminal building.
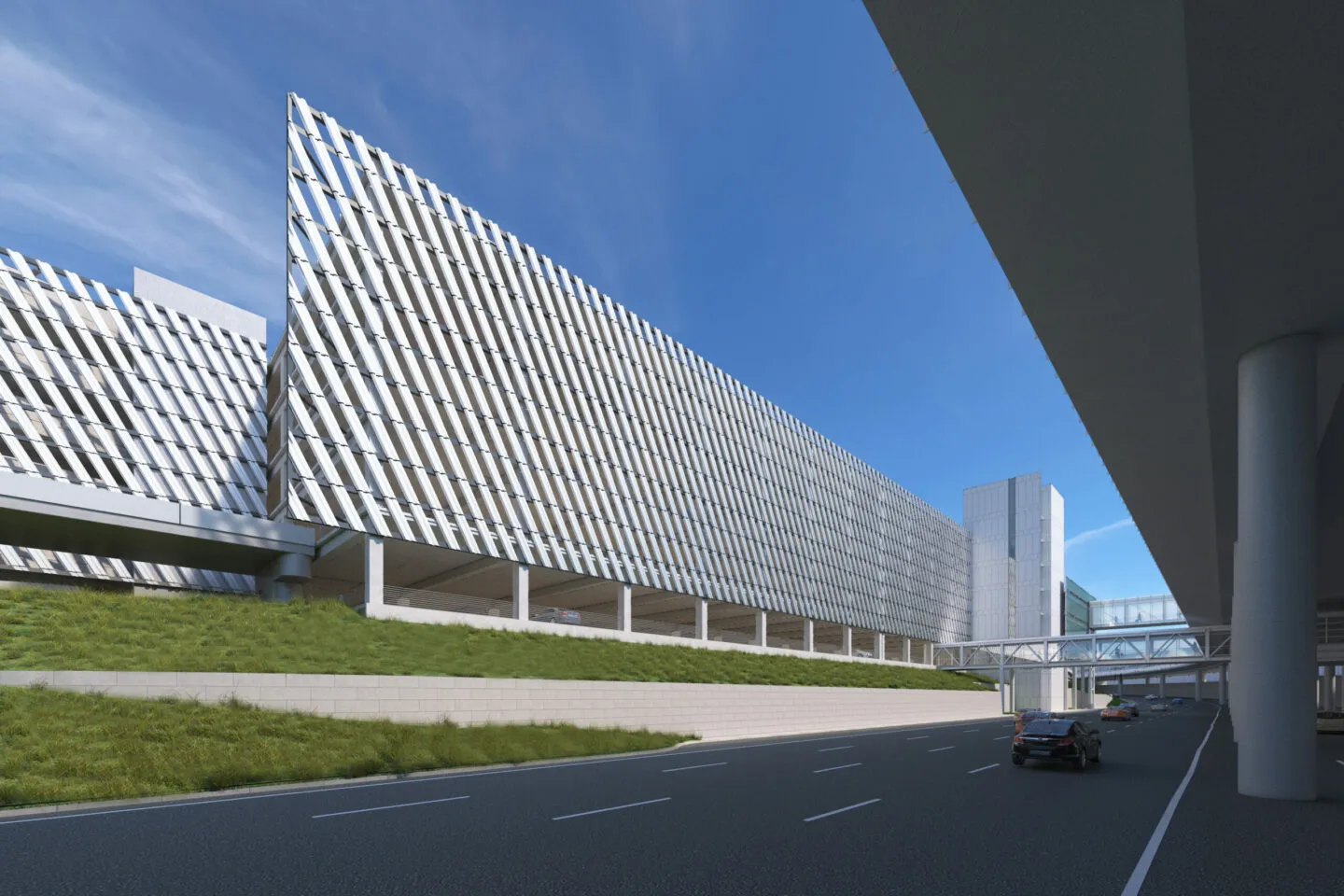
The exterior façade of the garage uses corrugated metal decking in an elegant and cost-effective installation that was calibrated to be a striking arrival backdrop to all O’Hare visitors, inspired by the movement of air.
