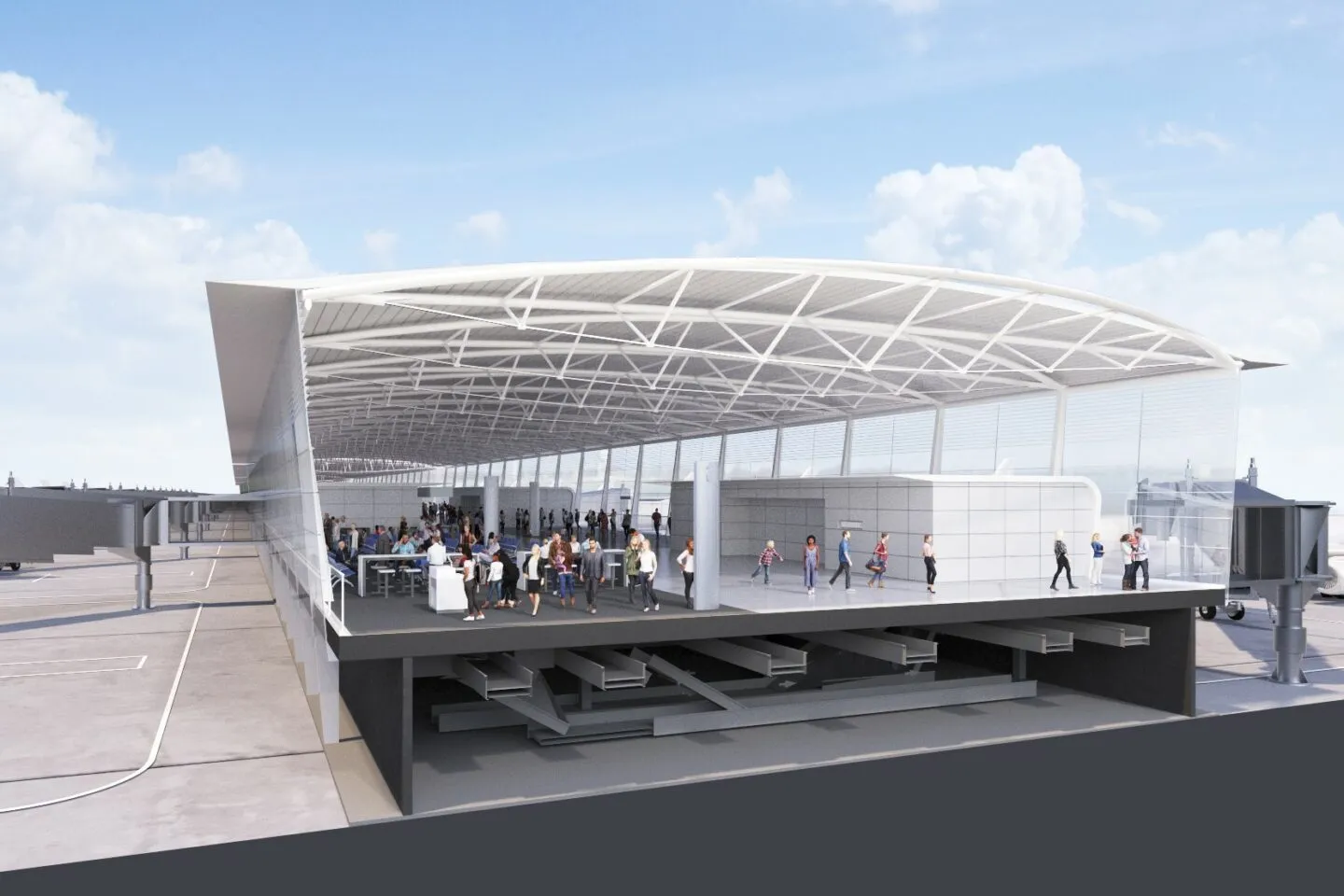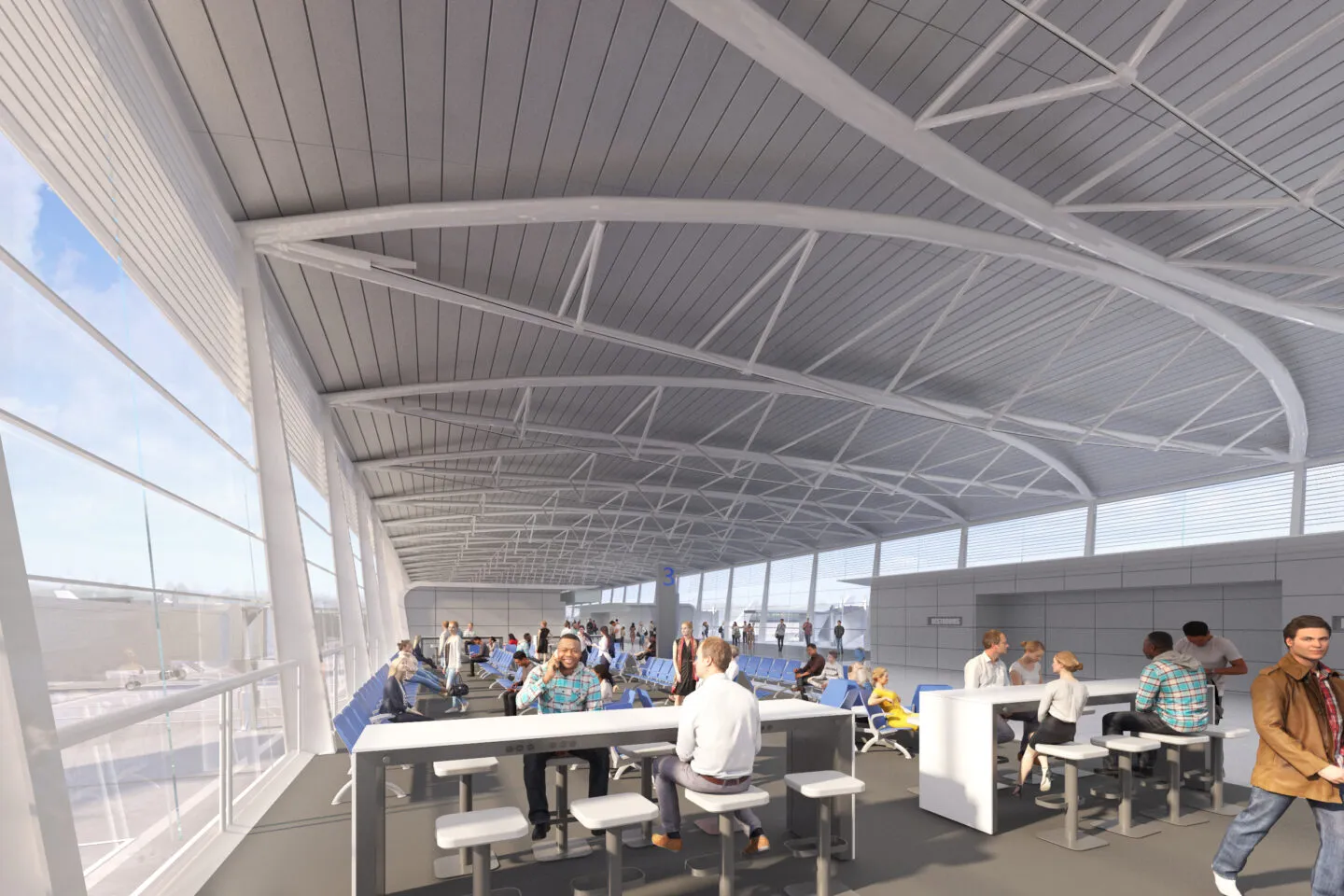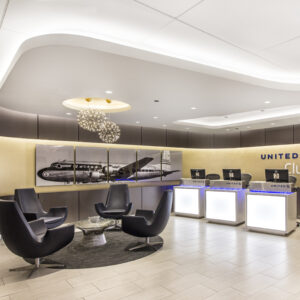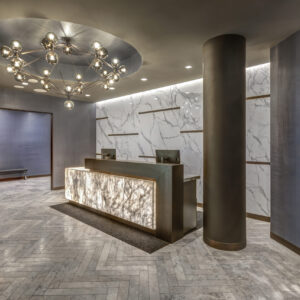Terminal 2 E/F Concourse ORD
Client
Chicago Department of Aviation
Location
O'Hare International Airport, Chicago, IL
The design for the upgrade of Concourses E and F included extensive renovations to improve the passenger experience, from holdroom and concession renovations to upgraded HVAC and electrical systems.
The City of Chicago’s Department of Aviation tasked SCB with the design for the Upgrade of the E & F Concourses at Terminal 2 at O’Hare International Airport. The City’s goals included increased hold room capacity, increased concessions capacity, replacement of existing mechanical equipment with new energy efficient systems, phasing and construction designed to mitigate disruption to airline operations, effective allocation of Boarding Level space, enhanced passenger experience, and sustainability. When United Airlines decided to eliminate ground boarding of their regional jets at O’Hare, they enlisted SCB to develop and implement a scheme to add seven new passenger boarding bridges at the end of Concourse F.
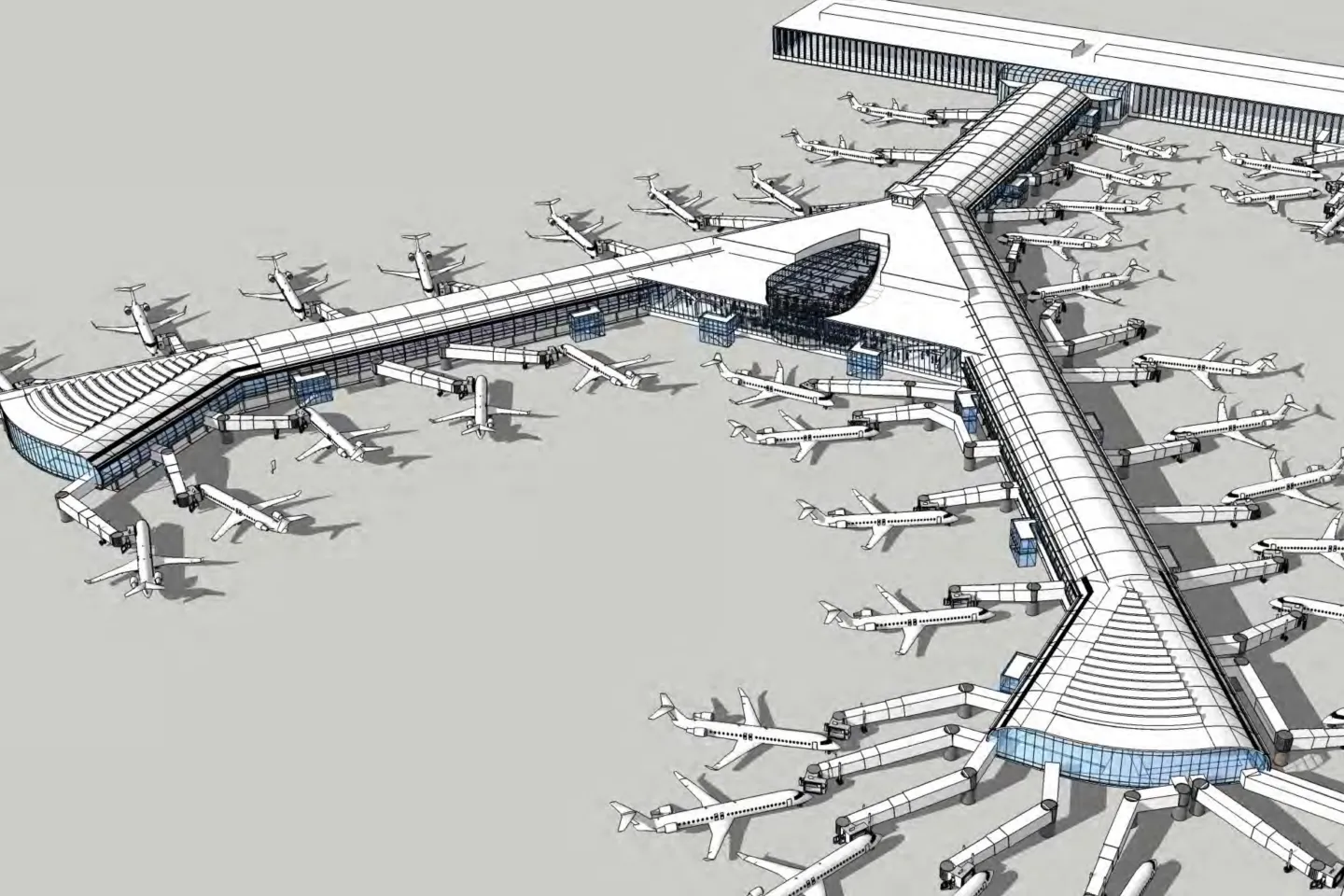
A variety of concepts were developed and reviewed with the City, the Airlines, and other stakeholders. From these studies three schemes emerged for further consideration:
- Scheme A1 was developed as a base-line concept with emphasis on functional upgrades to the existing concourse, and modest upgrades to the spatial and aesthetic character of the circulation and holdroom spaces. Fundamental to this concept is the replacement of outdated rooftop mechanical equipment and associated mechanical distribution systems with state-of-the-art equipment and systems and the replacement of the exterior wall with a high-performance enclosing system will significantly improve the energy efficiency of the overall building.
- A continuous mechanical “spine” is the key feature of Scheme C; this concept is seen as a strategy for unifying all mechanical equipment, including new chilled water lines, within a continuous armature over the central circulation zone of the existing concourse. Such a configuration facilitates maintenance for not only mechanical systems, from air handling equipment to VAV boxes, but also other building systems including electrical, IT and PA systems, as the continuous service spine space is accessed without impacting passenger circulation space or holdroom areas.
- The mechanical system serving the concourse is reconceived as a true state-of-the-art approach in Scheme D. The key features of this concept are the positioning of air handling equipment on the apron level and introduction of an air-displacement (stratification) system to provide energy-efficient comfort conditions for passengers at the upper level. The benefits of this mechanical concept include not only energy savings but also the elimination of all air-handling equipment from the roof, which can then be configured to optimize the aesthetic experience for the passenger, the key feature being the free-span upper level, unencumbered with columns.
