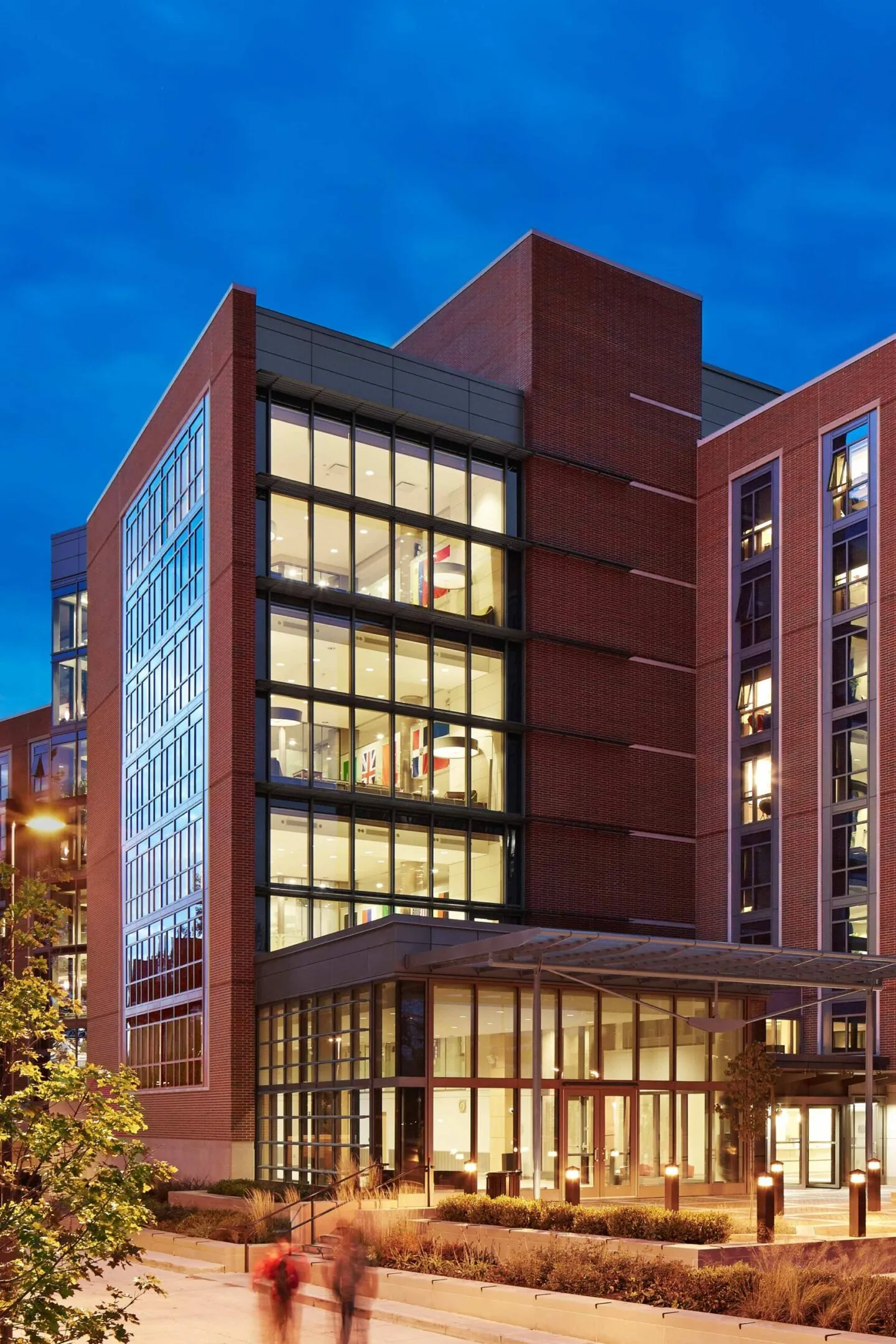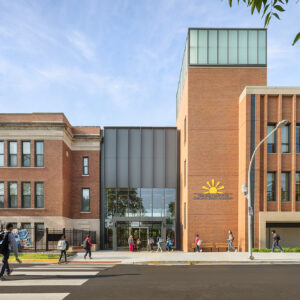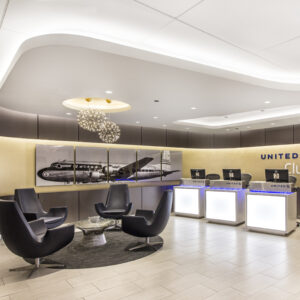Studebaker East
At Ball State University, the enclosure of Studebaker Hall, designed by the firm of Walter Scholer & Associates in 1965, was failing and needed replacement, yet the building remained structurally sound. After an extensive investigation, SCB, along with Schmidt Associates as architect of record, determined that the structure could be economically renovated and redesigned to meet the campus’ evolving needs.
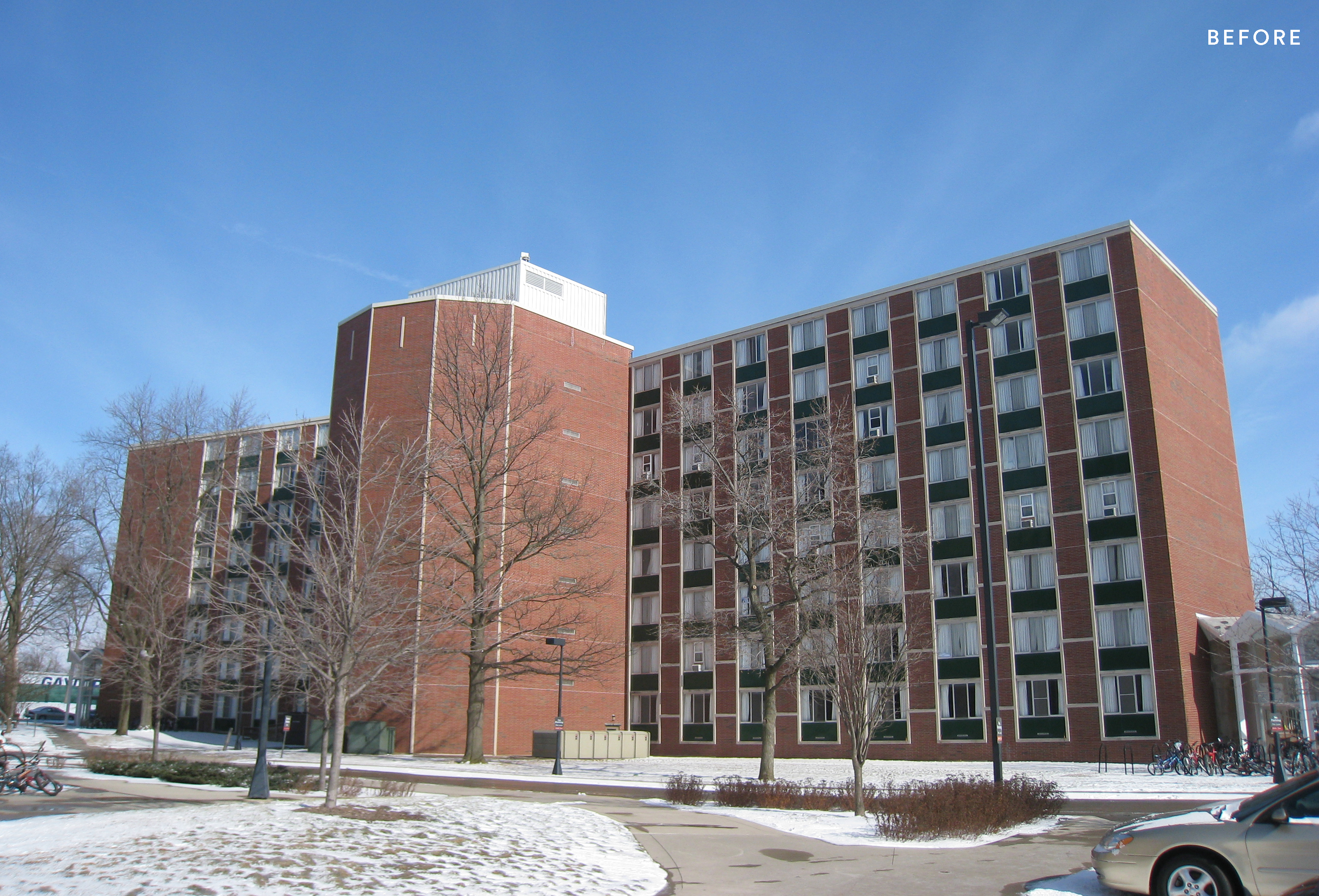
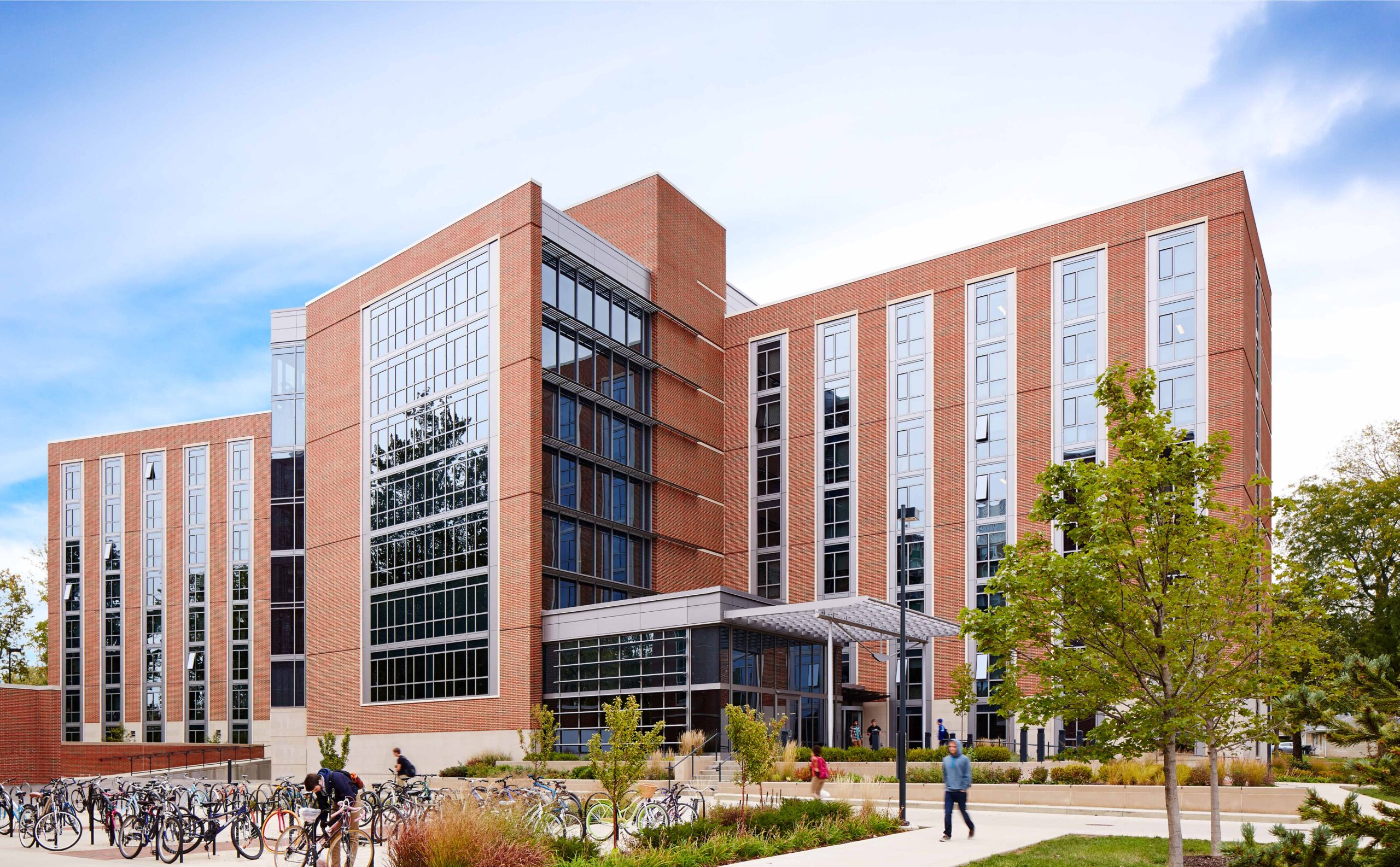
The overall organization of the original building created essentially two separate vertical housing sections, with access through two separate entrances: one with access to floors 1-5 and the other providing elevators to floors 6 and above. Through the study of circulation patterns and view corridors the design team determined that the primary focus of activity was at the southwest corner of the building. The existing community bathrooms located at this primary location were demolished and relocated to make way for a new, stacked, 2-story lounge addition and main point of entrance.
By using the existing building’s form and material vocabulary, the addition seamlessly connected to the original structure and overall campus design. The new entry was raised above grade to allow for a green plaza and landscaped terraces. At the ground level, the team added a 2-story multipurpose room to serve as the students’ main community destination in the building. Above, a series of 2-story communal lounges, with alternating kitchen spaces on odd floors, enhanced social connectivity between floors. The residence floors maintained the existing room layout with a central corridor to each wing. Moveable and stackable furniture allows flexibility for students to personalize their room to suit their needs.
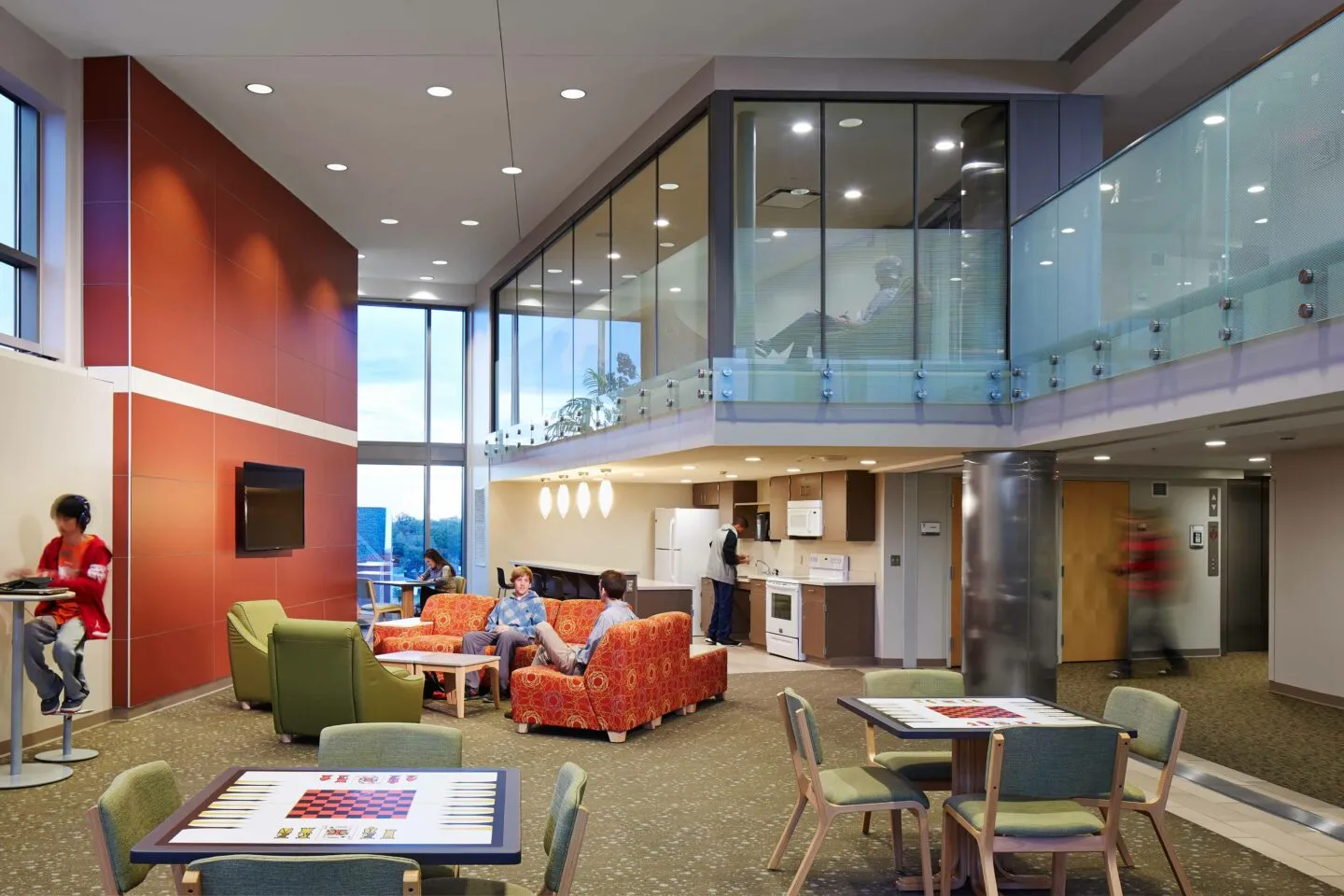
The renovation incorporated a radiant heating and cooling valance system into the student rooms as a non-invasive way of integrating low-energy environmental systems, and contributed to the building achieving a LEED Gold rating.
Awards
Learning By Design Outstanding Project Award – New Construction / Addition Dorm Residence Halls
