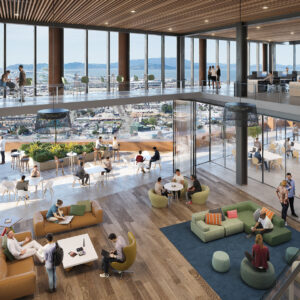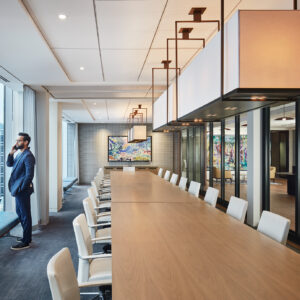Solvias US Headquarters
Solvias is a leading global cGMP contract research organization (CRO) specializing in comprehensive analytical services to support life science innovators in bringing their therapeutics to market. Committed to advancing scientific breakthroughs, the company plays a vital role in helping clients achieve commercialization and regulatory approval.
To further this mission, Solvias partnered with SCB to establish and design its US headquarters for Biologics and Cell & Gene Therapy Testing in Morrisville, North Carolina.
Based in Kaiseraugst, Switzerland, Solvias sought to expand its US presence quickly and complete an operational facility certified to meet the needs of its US customer base. SCB’s design team was involved early in the process, touring multiple facilities with Solvias across various metropolitan areas and assisting in selecting the ideal location for the headquarters. A space that included existing lab infrastructure and shell space was chosen, which supported Solvias’ fast-track goal to ensure the facility was operational within a year. SCB implemented a two-phased design approach for a 50,000-square-foot fit-out to include an upfit and customization of the existing lab infrastructure in phase 1 and a custom build-out in phase 2. The final build-out will consist of cell-based biology assay suites, molecular, microbiology, virology, physical chemistry labs, and a TEM suite and a BSL2+ suite.

SCB synthesized the laboratory programming requirements with the overarching goals of providing a branded space to serve as the Solvias US flagship for clients and a comfortable, welcoming environment to attract top talent. The open laboratory environment is light-filled and bright, creating an energizing workplace rooted in employee wellbeing. The fluid boundary between the lab and office space showcases the core laboratory work at Solvias and provides a compelling and engaging interface for potential clients. As such, the laboratory spaces are wrapped in glazing to maximize natural light and maintain a visual connection between the office and lab spaces.
The overall design embraces a simple material palette with select finishes in Solvias colors to integrate their brand into the space, such as the lab flooring and a custom metal screen designed to provide semi-privacy and scale in an otherwise large open office. The result is a fully coordinated combined lab space that provides the flexibility to meet a variety of laboratory use requirements, optimizes user flow and sequencing, and unifies the work across testing, analytics, and administrative functions.

The office space complements the lab spaces, providing easily accessed meeting and workspaces to accommodate a wide range of individual, internal, and external work needs and preferences. For example, small individual meeting/phone rooms are located adjacent to lab entrances for ease of access from the office and lab spaces, and more formal, public-facing meeting rooms line the main corridor with views into the lab.
The Solvias US Headquarters is LEED Silver, reflecting the team’s commitment to sustainability. Upon completion, the new headquarters will exemplify SCB’s innovative design approach and ability to deliver complex projects within tight timelines.




