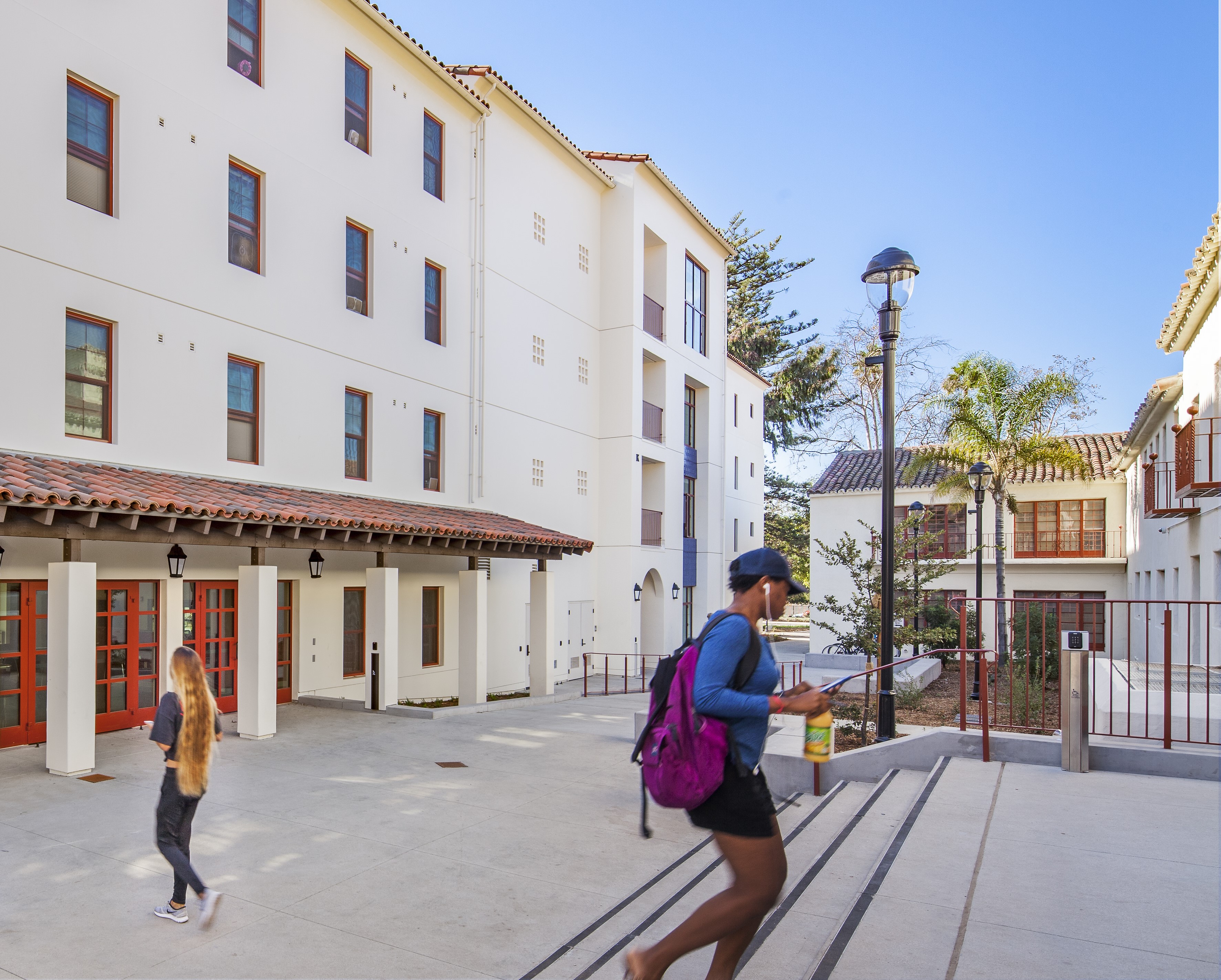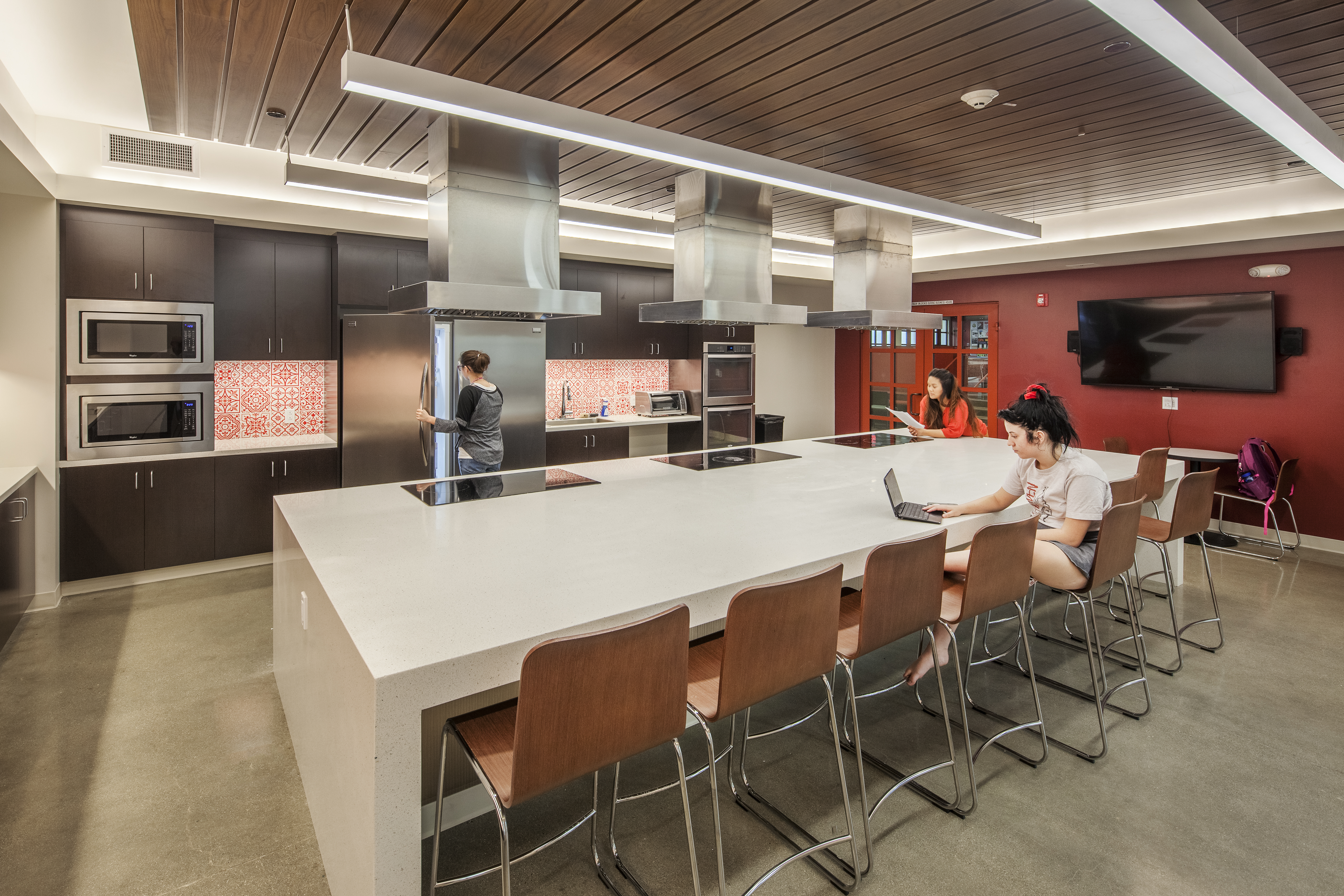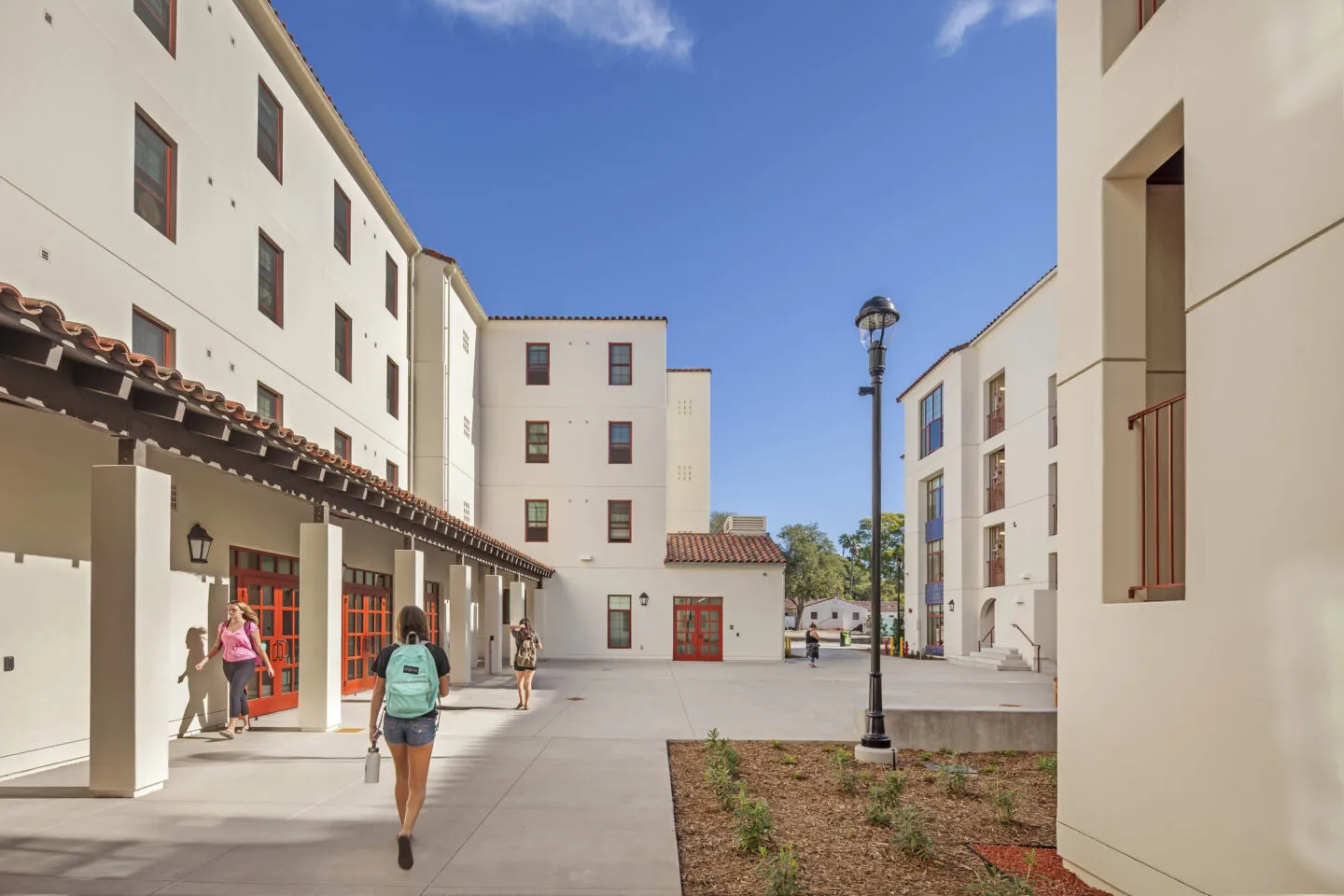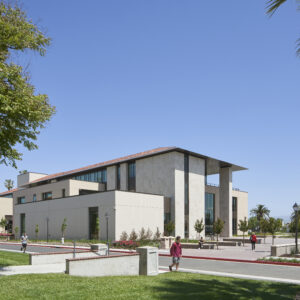Santa Rosa Village
Client
California State University, Channel Islands
Location
Camarillo, CA
As the first four-story buildings constructed in the campus core, the design team worked to engage the architectural narrative of the existing, predominantly two-story mission-style campus context.
Santa Rosa Village is California State University, Channel Islands’ (CSUCI) third on-campus student housing community. It was designed to promote community-building and foster cross-disciplinary learning for incoming freshmen. The buildings complement CSUCI’s historic architectural character and reinforce the residential precinct illustrated in the Campus Master Plan.
The project includes two four-story buildings totaling 120,000 square feet organized around a series of intimately scaled and linked outdoor courtyards. The 600-bed student community is presented in fifteen discrete 40-bed pod configurations, each inclusive of 19 double rooms, one single accessible room, one resident advisor suite, shared study and social lounges, and gender inclusive bathrooms. A large social commons, community kitchen, laundry and residential services office serve the entire community and activate the courtyards. The project also included the renovation of a 1,630-square-foot “Day Room” in the existing Building 8, which serves as the gateway from the South Quad to Santa Rosa Village.
Although CSUCI is the youngest university in the CSU System, its historic California Mission style campus dates back to 1934 when it was originally constructed as the Camarillo State Hospital. Mature trees were retained wherever possible and new planting was selected to complement the existing landscape. The building is LEED Gold, and was delivered via Collaborative Design/Build with Sundt Construction.
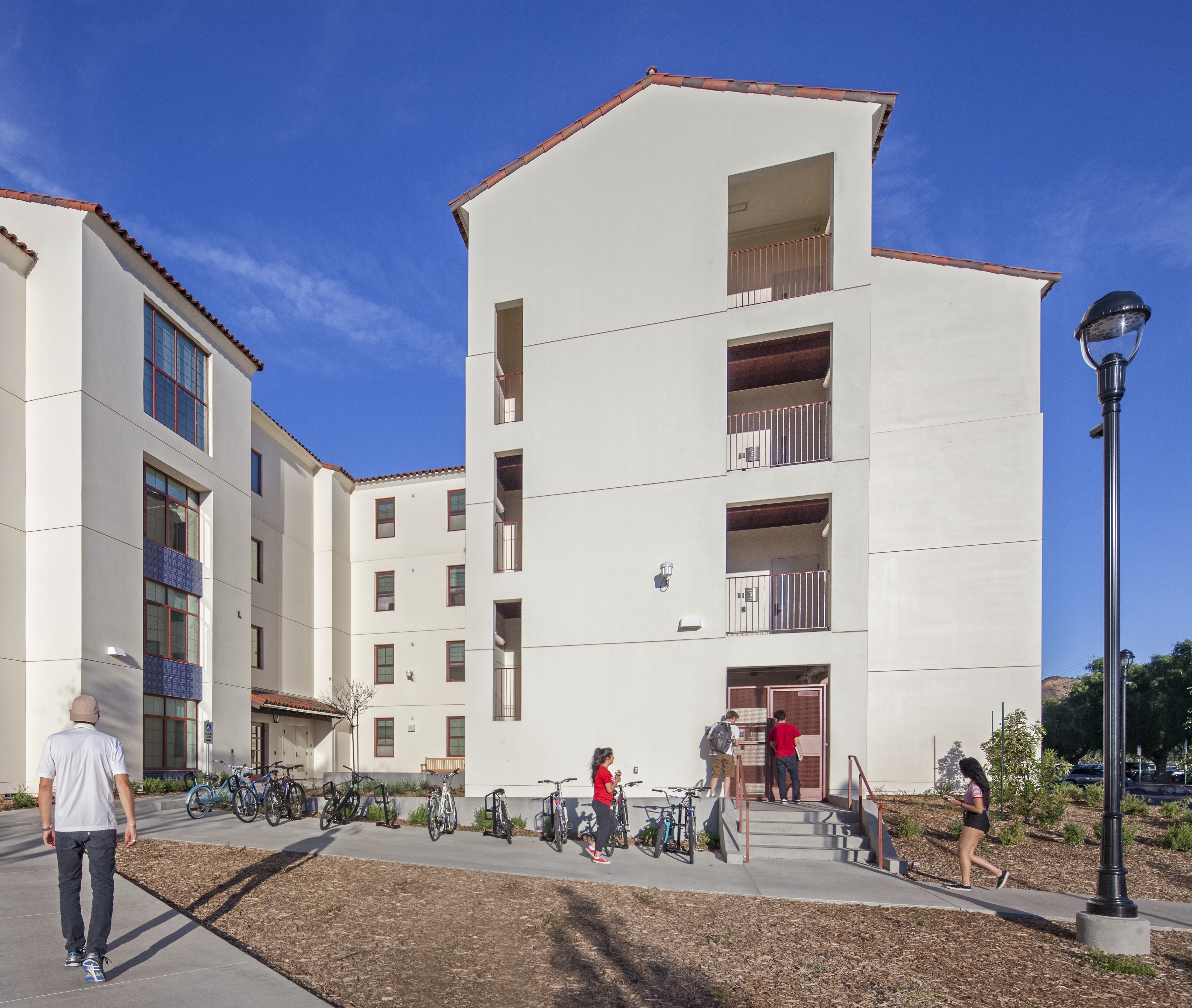
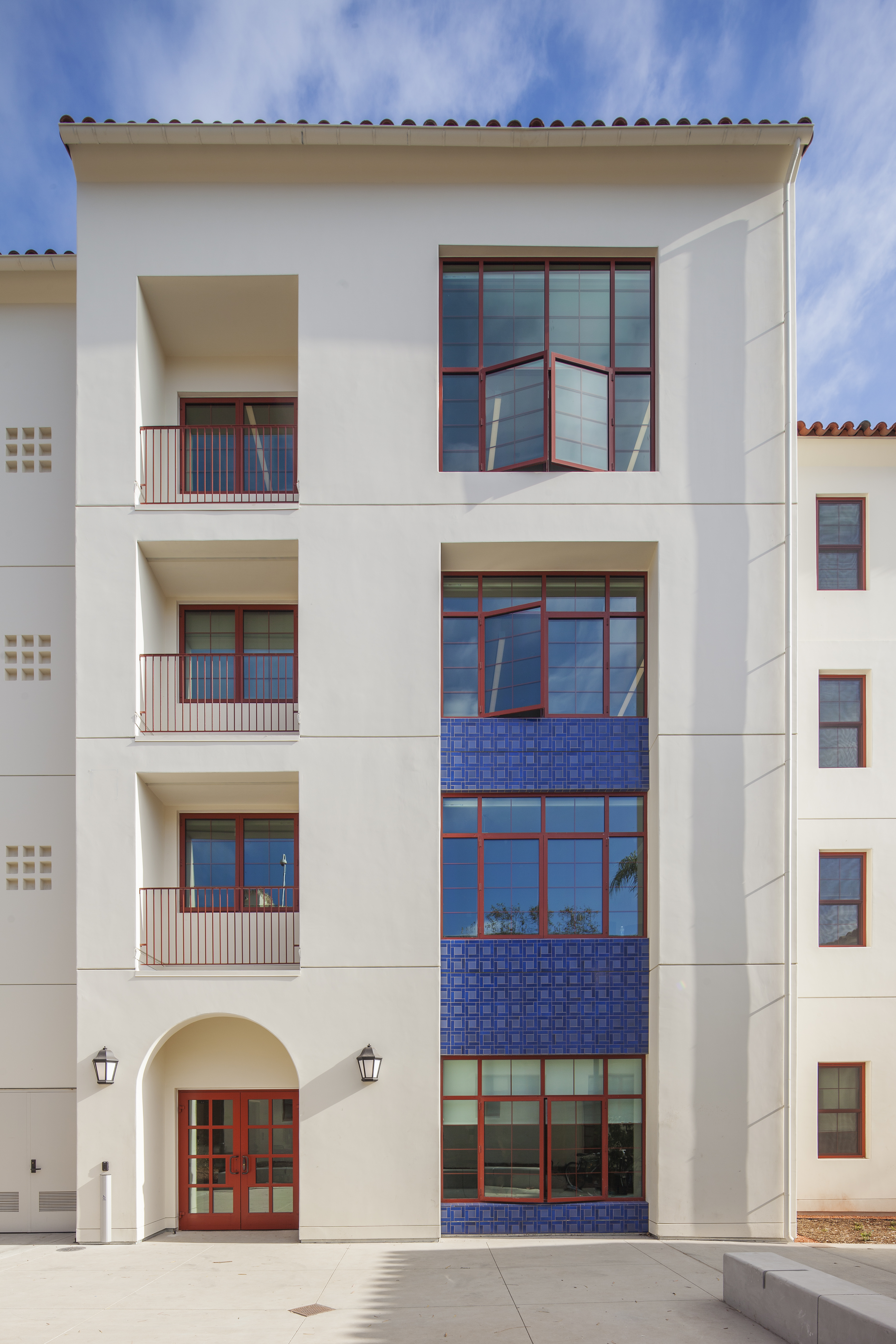
Building massing is simply articulated with clay tile and heavy timber roofed loggias accentuating social commons and fronting outdoor courtyards. Building entries are identified with archways, open stairs, and the use of hand-crafted Heath Ceramics tile accents.
