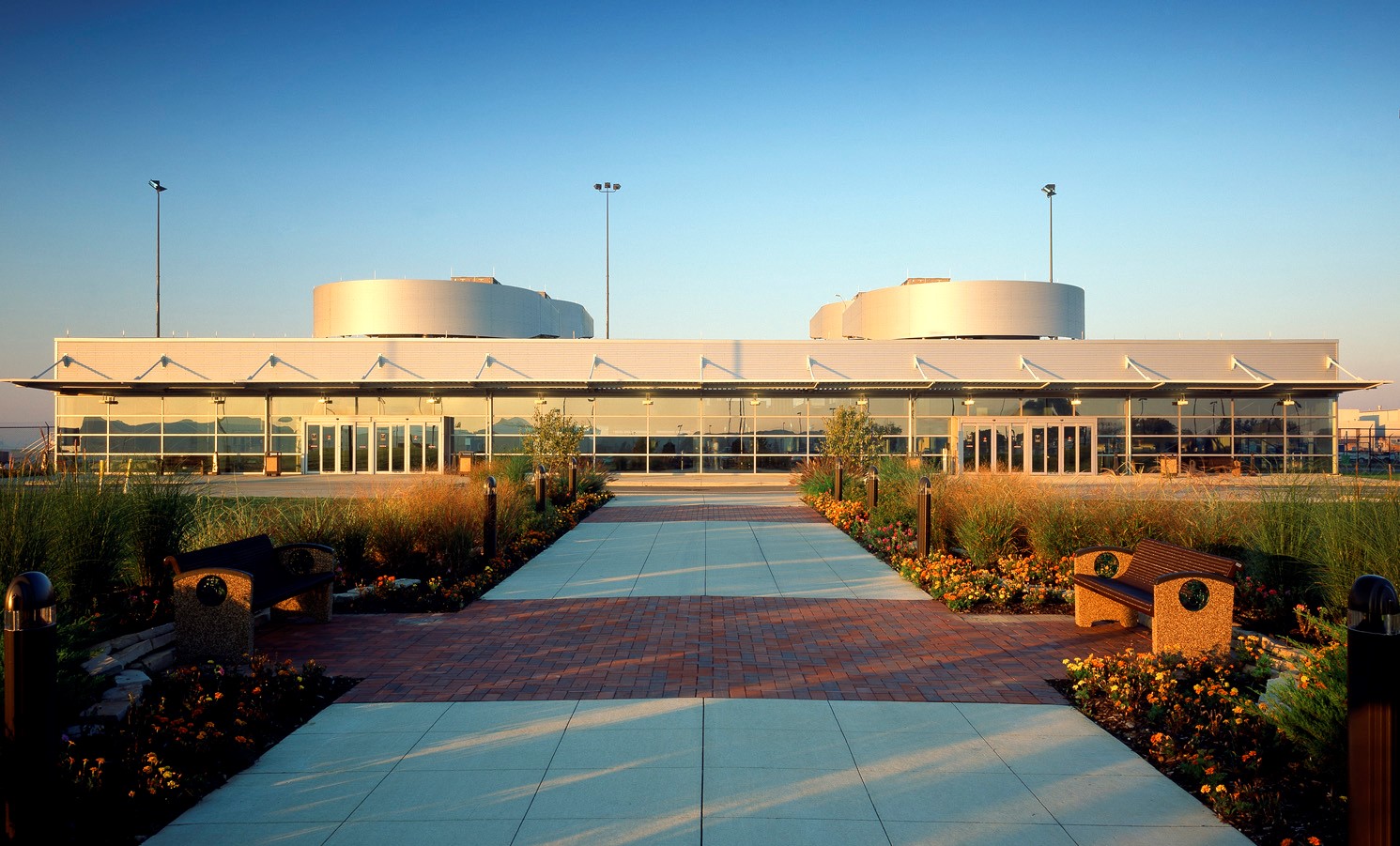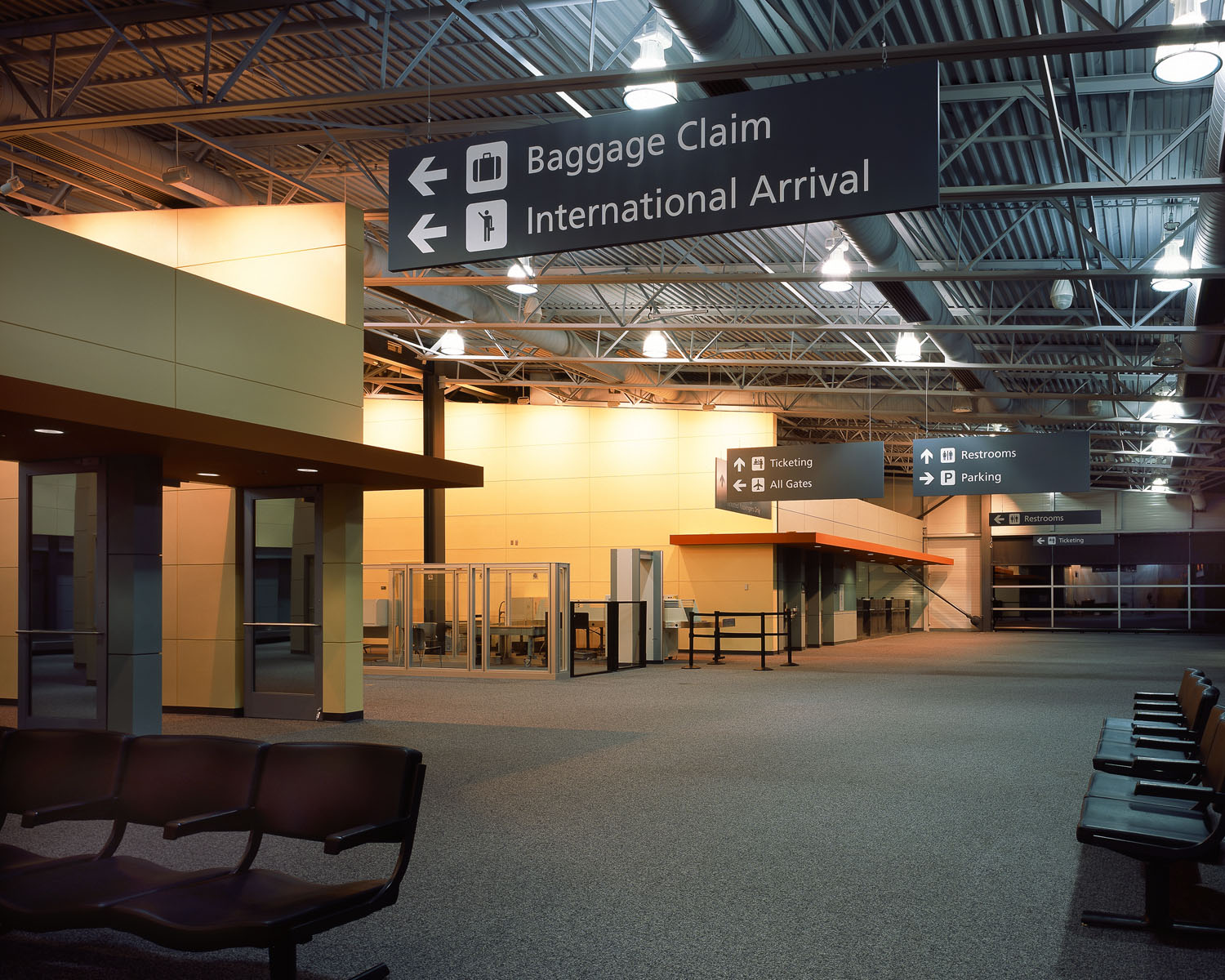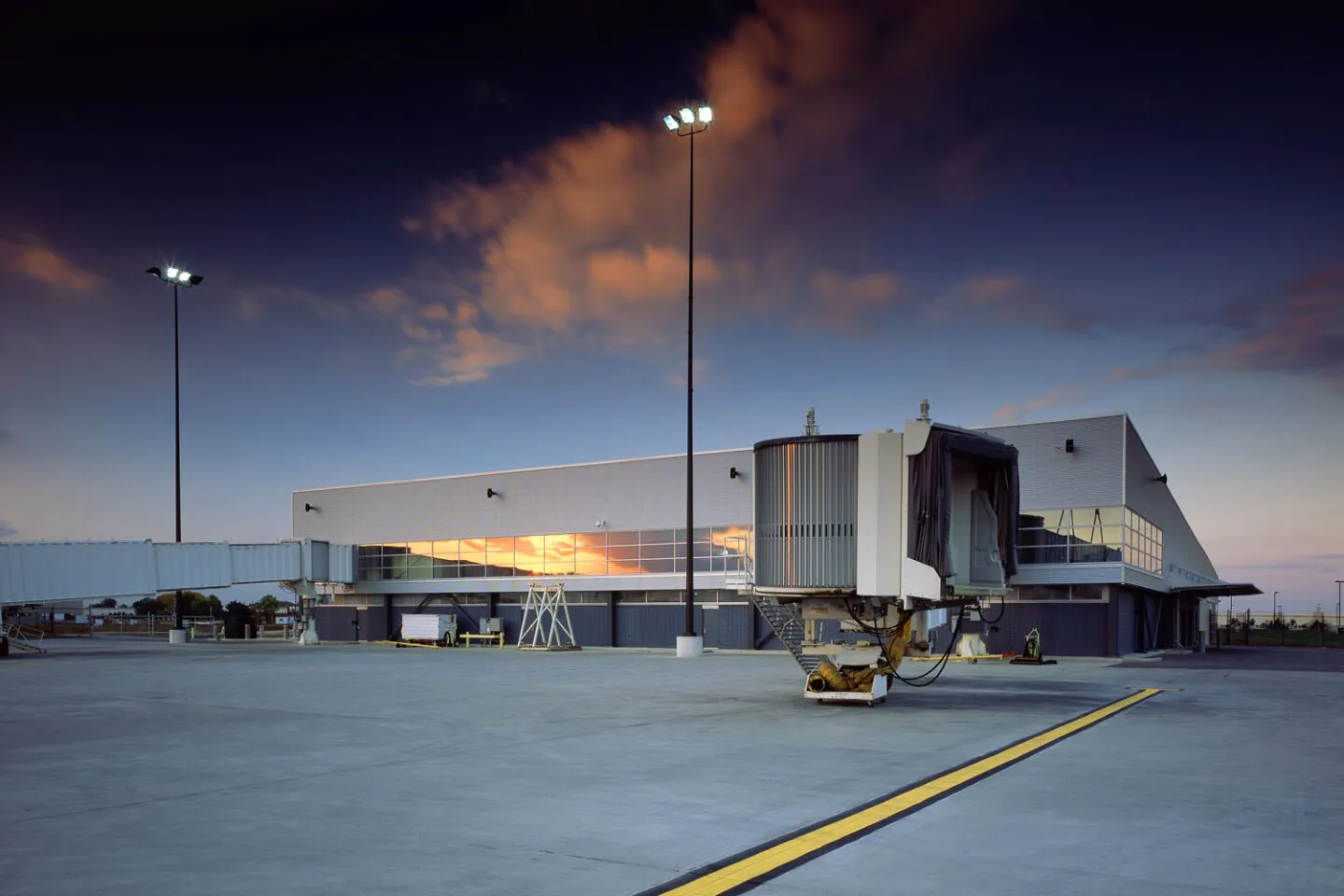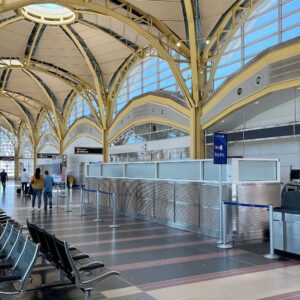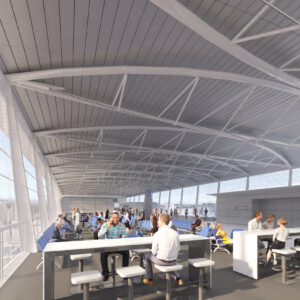Rickenbacker International Airport
SCB provided master planning and terminal design services for the new International Facilities Complex at Rickenbacker International Airport in Columbus, Ohio.
The master plan called for a complex consisting of a passenger processing facility, corporate aviation facility, and hotel/office/training center facility. These three components are linked by vehicular and pedestrian circulation networks and large-scale landscaped elements. SCB worked closely with the client to create a plan that accommodates both airside and landside expansion, and allows for the uninterrupted operation of the existing facilities.
As a result of the master plan, SCB provided full architectural design services for the Phase 1 Terminal Building, which is composed of a passenger processing facility with two gates and is expandable to seven gates in Phase 2. The new passenger processing facility handles both domestic and international charter flights. The facility also includes Federal Inspectional Services that can process 200 passengers per hour in Phase 1, and is expandable to 800 passengers per hour in Phase 2. The Federal Inspectional Services facility utilizes exposed structural elements to achieve the client’s goals of a progressive development within tight budget constraints. The plan developed accommodates the current and future needs of the airport, the configuration of taxiways, aircraft parking positions, landside service, and location of general aviation.
