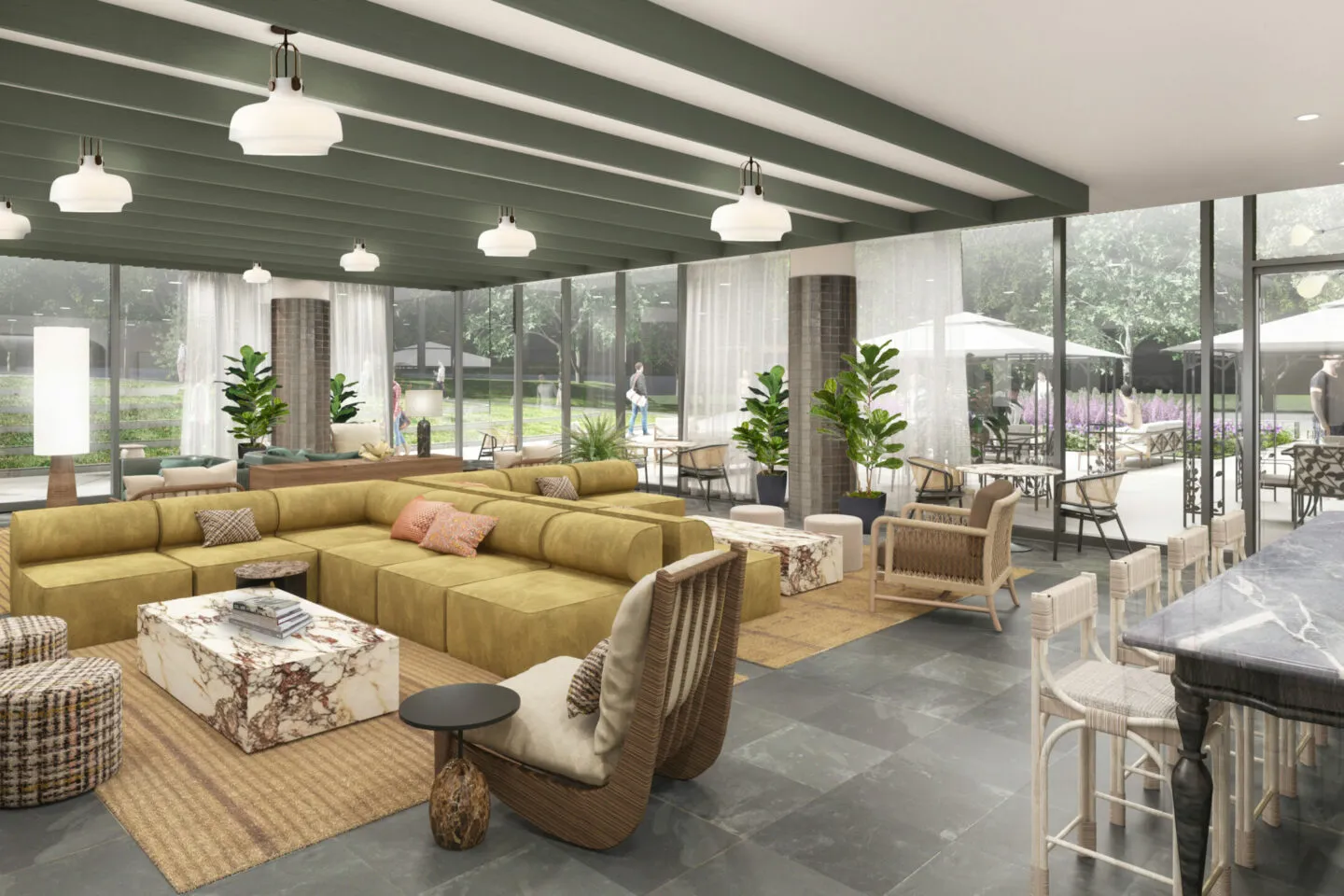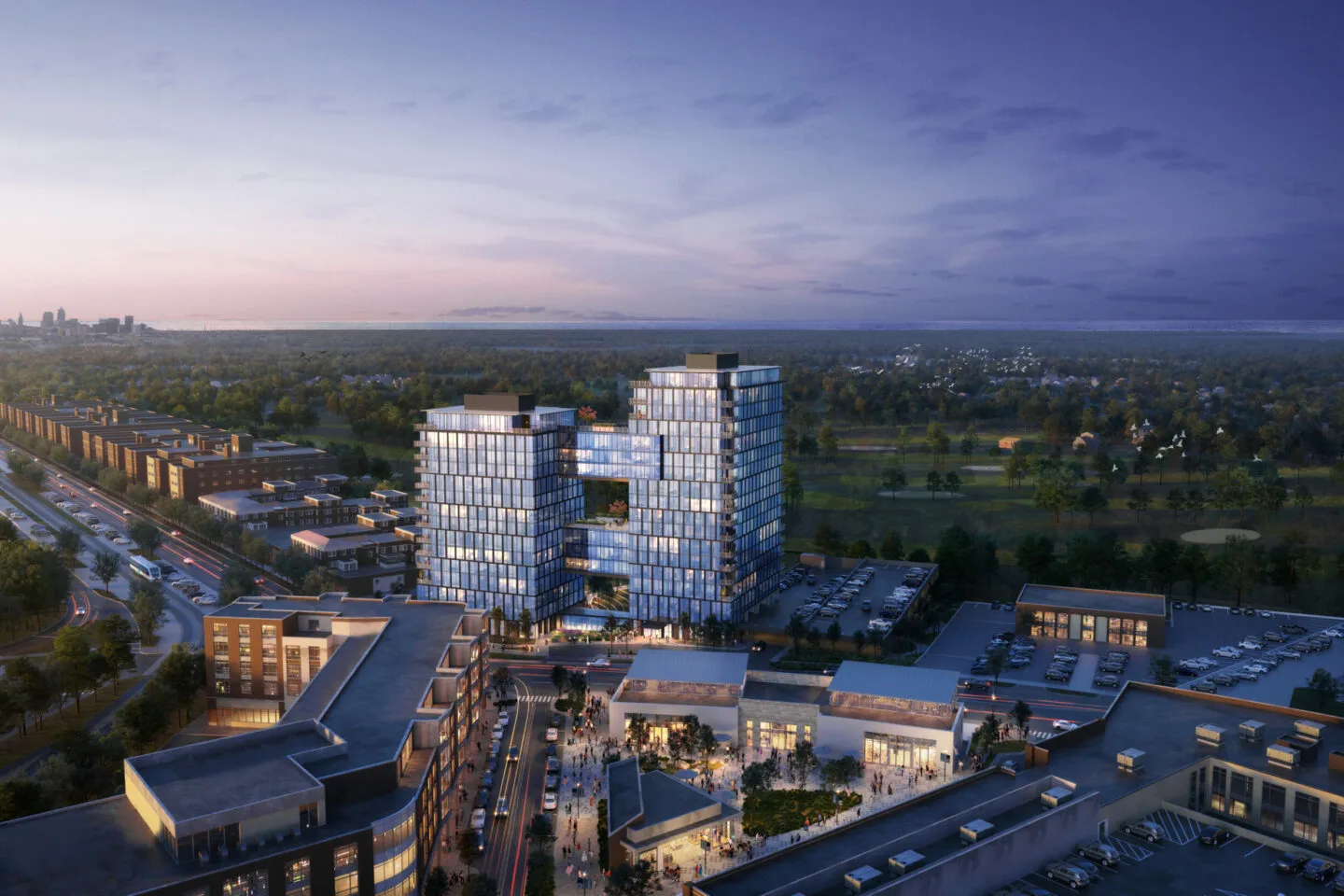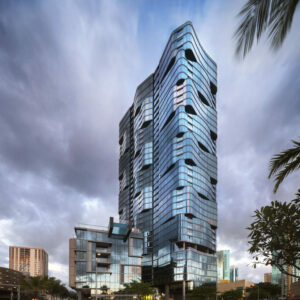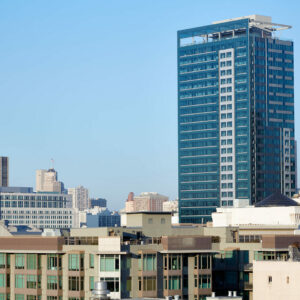Raye
Raye sets a scale-defining precedent in Shaker Heights, anchoring the building as a focal point for the Van Aken District, a multi-phased, mixed-use retail, office, and residential project.
Set to be the tallest building in the Cleveland suburb and targeting Fitwel certification, the 229-unit luxury residential tower introduces urban residential living within a suburban lifestyle. A transit-oriented development, Raye contributes to the higher density of residences, office space, and community amenities near the Warrensville-Van Aken RTA Station.
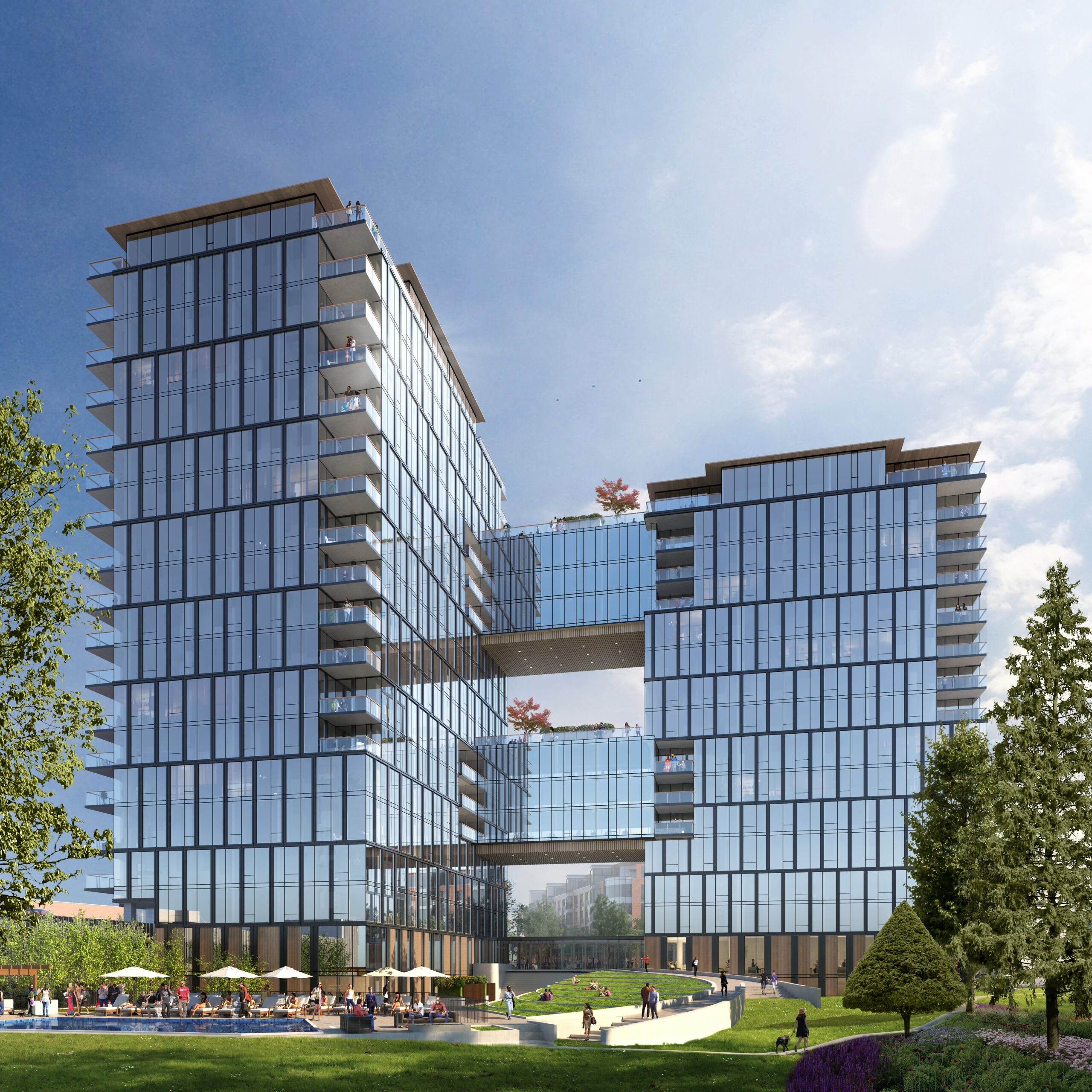
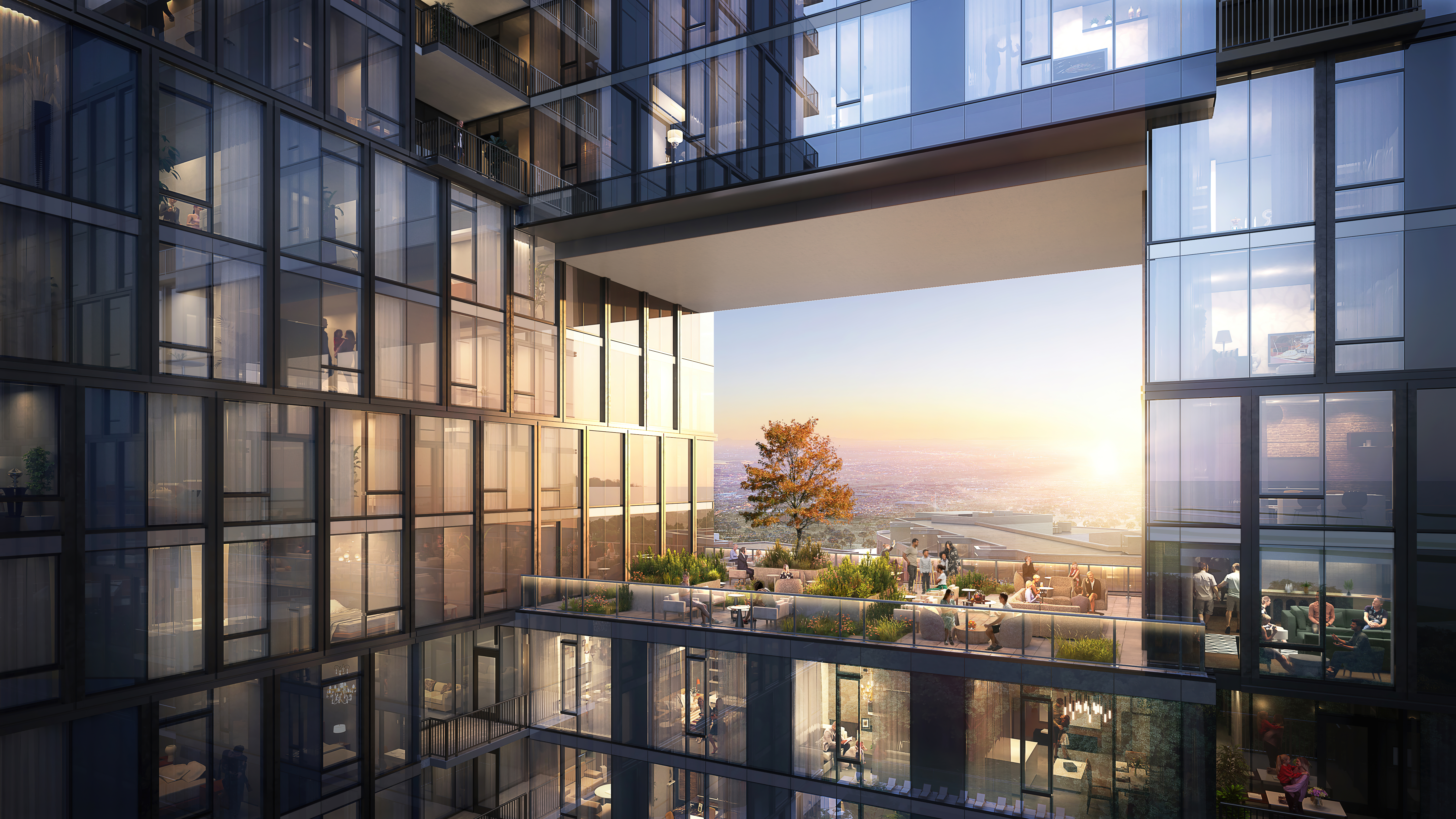
Composed of a 15-floor and 18-floor tower, both are connected by two elevated bridges containing through-unit apartments topped with outdoor amenities. Echoing the architectural wood framing and patterns of the area’s classic Tudor homes, the glass towers are enhanced with a two-story metal panel filigree, seamlessly adding depth and definition to the window wall. Vertical wood grain porcelain panels ground the towers at street level and are carried through the height of the project in soffit conditions and balcony railings.
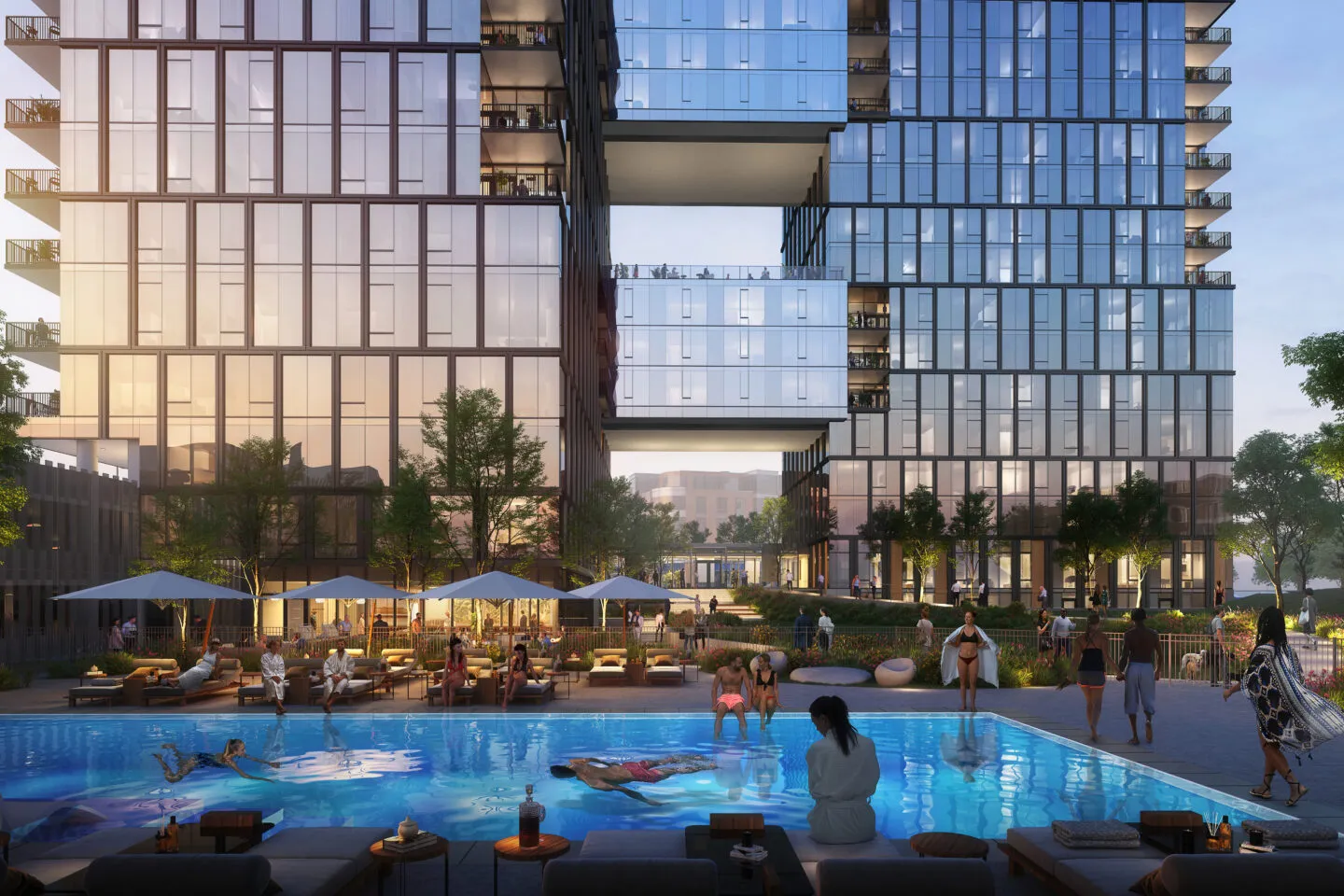
The interior design for the project, also completed by SCB, is inspired by the craftsmanship of the original settlers of Shaker Heights that shaped Ohio’s history: the Shakers themselves. Their distinctly sturdy, yet light, and utilitarian designs hold enduring appeal. Tapestries, porcelain tile, and sisal rugs are carefully incorporated throughout the building to pay homage to the Shaker aesthetic through high contrast, soft and layered materiality accompanied by trim detailing and artisan lighting.
The combination of a large site and unhindered views to a neighboring golf course encouraged a design concept that celebrates green space and blurs indoor-outdoor connections. Set back from Farnsleigh Road, curated landscaping flanks every edge of the building. Three main amenity spaces continue this intention: the Great Hall is a highly visible arrival experience at ground level with extensive glass that connects both towers. Located on the garden level and encapsulated in floor-to-ceiling glass, a Four Seasons Room, which features a lounge and kitchen, renders the boundary between interior and exterior indistinguishable. Located just outside, a pool deck and garden with southern exposure are provided for residents. On the seventh floor above, The Den features a cozy library and bar that can be reserved for private events. This amenity space overflows onto an outdoor bridge terrace featuring full-grown trees and premier views to Lake Erie.
