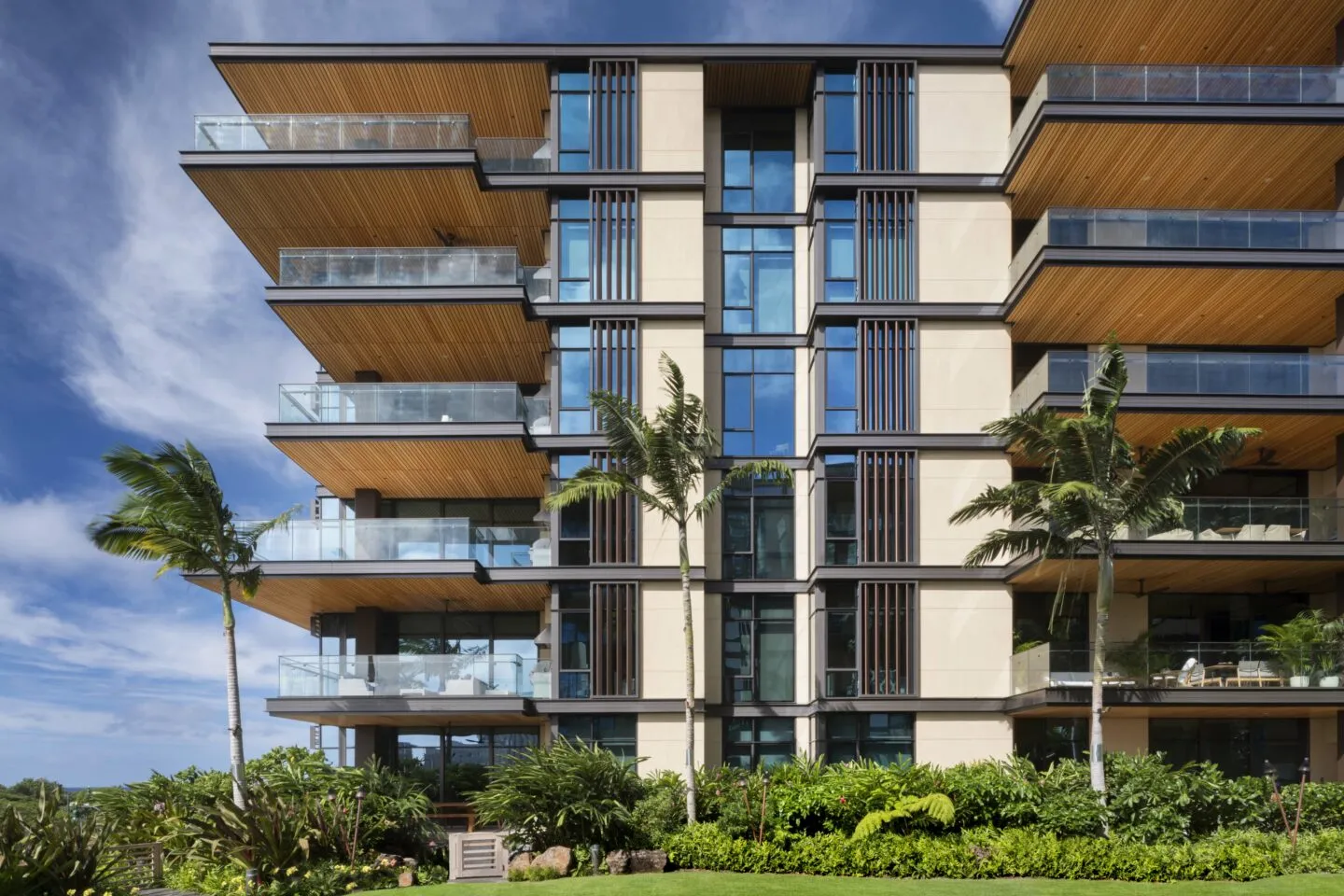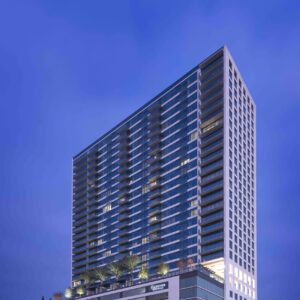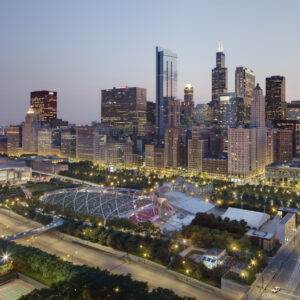Park Lane Ala Moana
Client
Kobayashi Group, The MacNaughton Group
Location
Honolulu, HI
With a prime location and unparalleled views, Park Lane Ala Moana is a 1.5 million-square-foot, 217-unit condominium development in Honolulu. The eight-building development was conceived as a linear series of larger homes, each centered around landscaped courtyards to offer all residents ocean views. The buildings are bound together by a shared “Park Lane” path, from which the project draws its name.
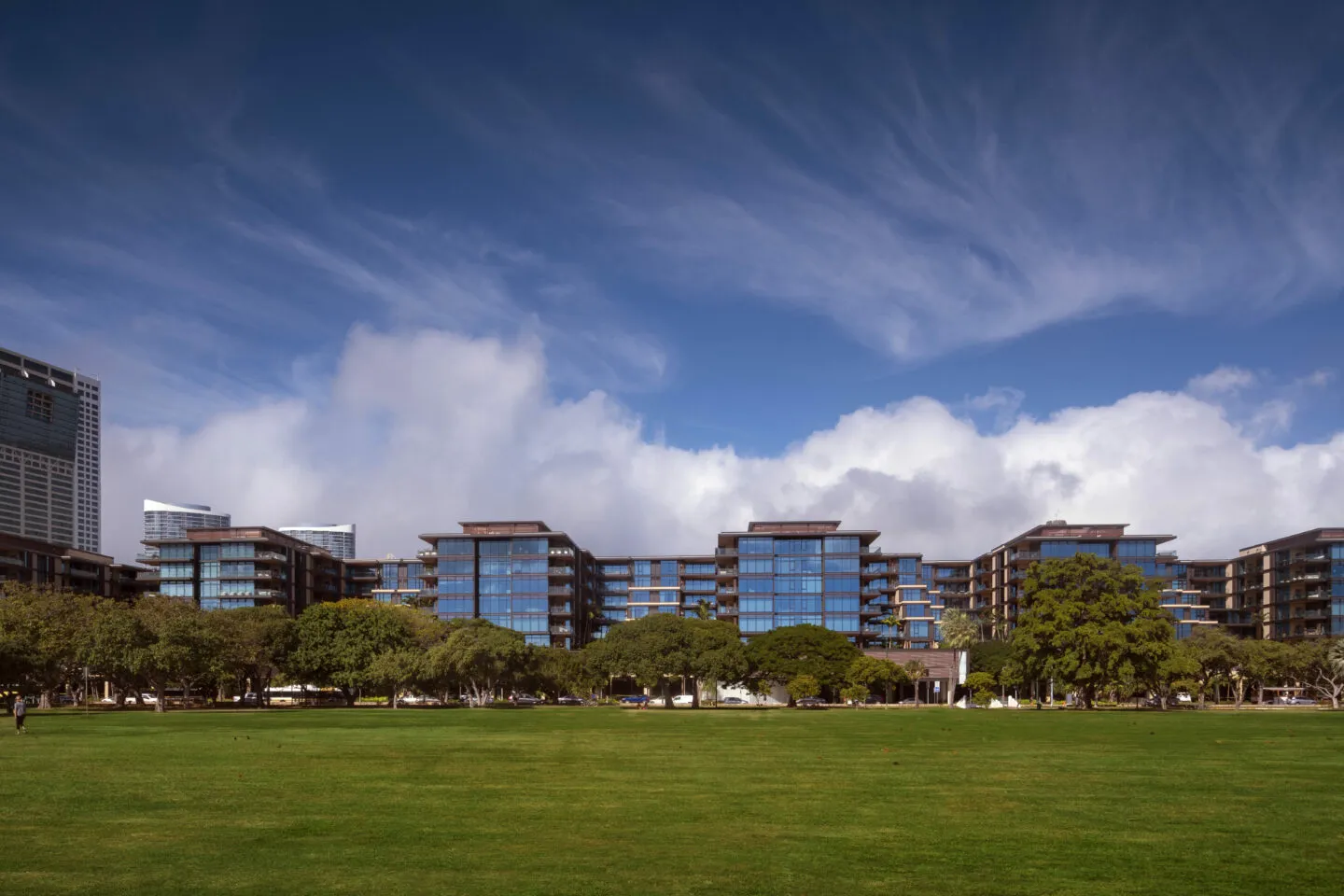
SCB used two levels of parking along the mauka (mountain) side to create topography on the site, allowing the buildings to step down towards the ocean and create a series of lush, landscaped terraces. Vertical lines such as stacked balconies are offset wherever possible to enhance the horizontal expression of the quarter-mile-long project, allowing the structures to retain an intimate, human scale. The entire project radiates from a central open-air lobby and faces makai (ocean), revealing the vista as it steps down; its edge is carefully designed to blend with the park beyond, offering a connection to the land and ultimately the ocean.
All of the residences enjoy ample daylight, a strong connection to the outdoors, and expansive makai views through floor-to-ceiling windows. Multi-panel glass sliding doors glide along tracks set flush in the floor to open up full walls to generous lanais, seamlessly integrating the indoor and outdoor living experience. Glass guardrails allow for unobstructed views, and acoustic wood-paneled ceilings lessen ambient noise from the city.
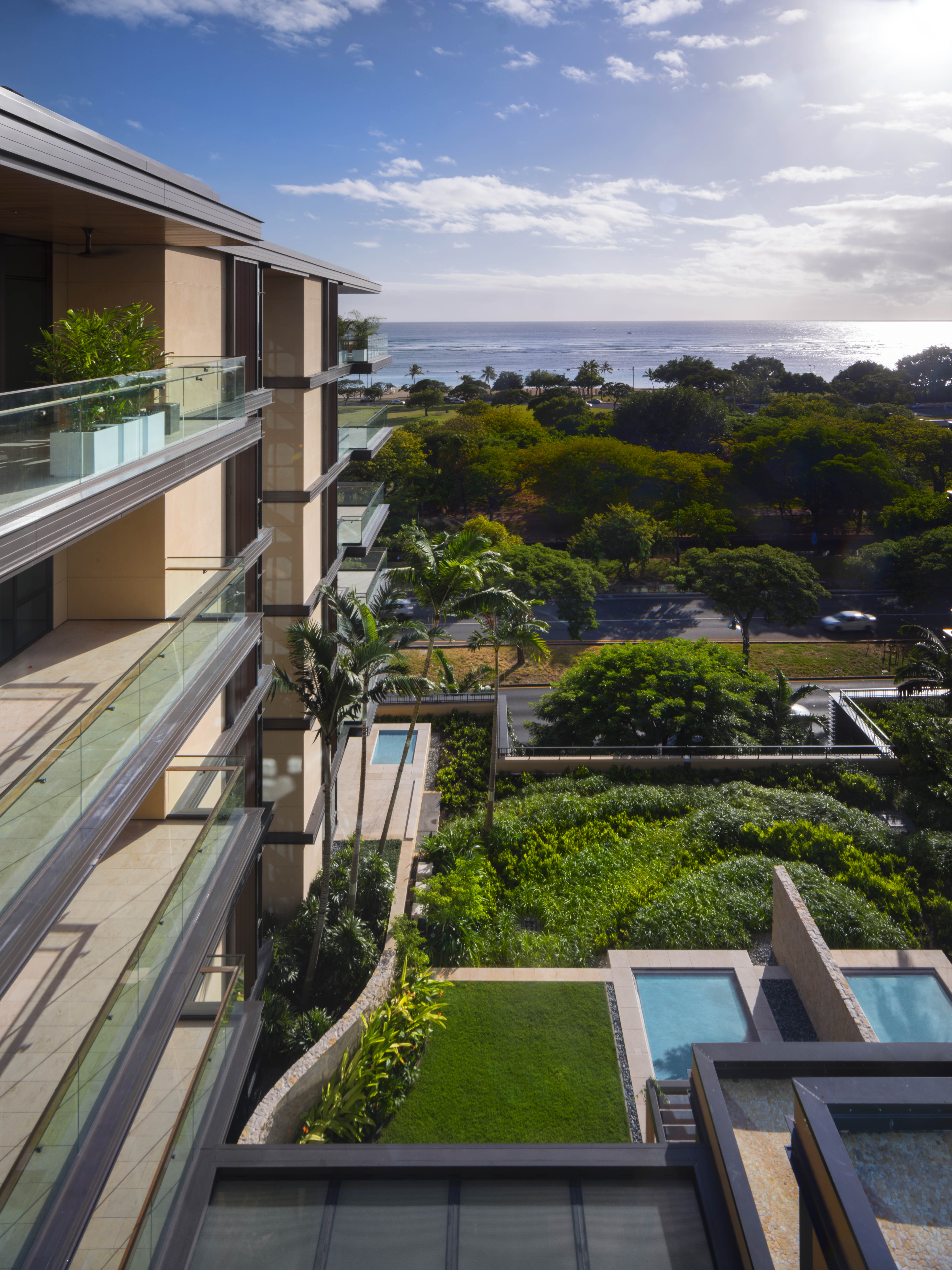
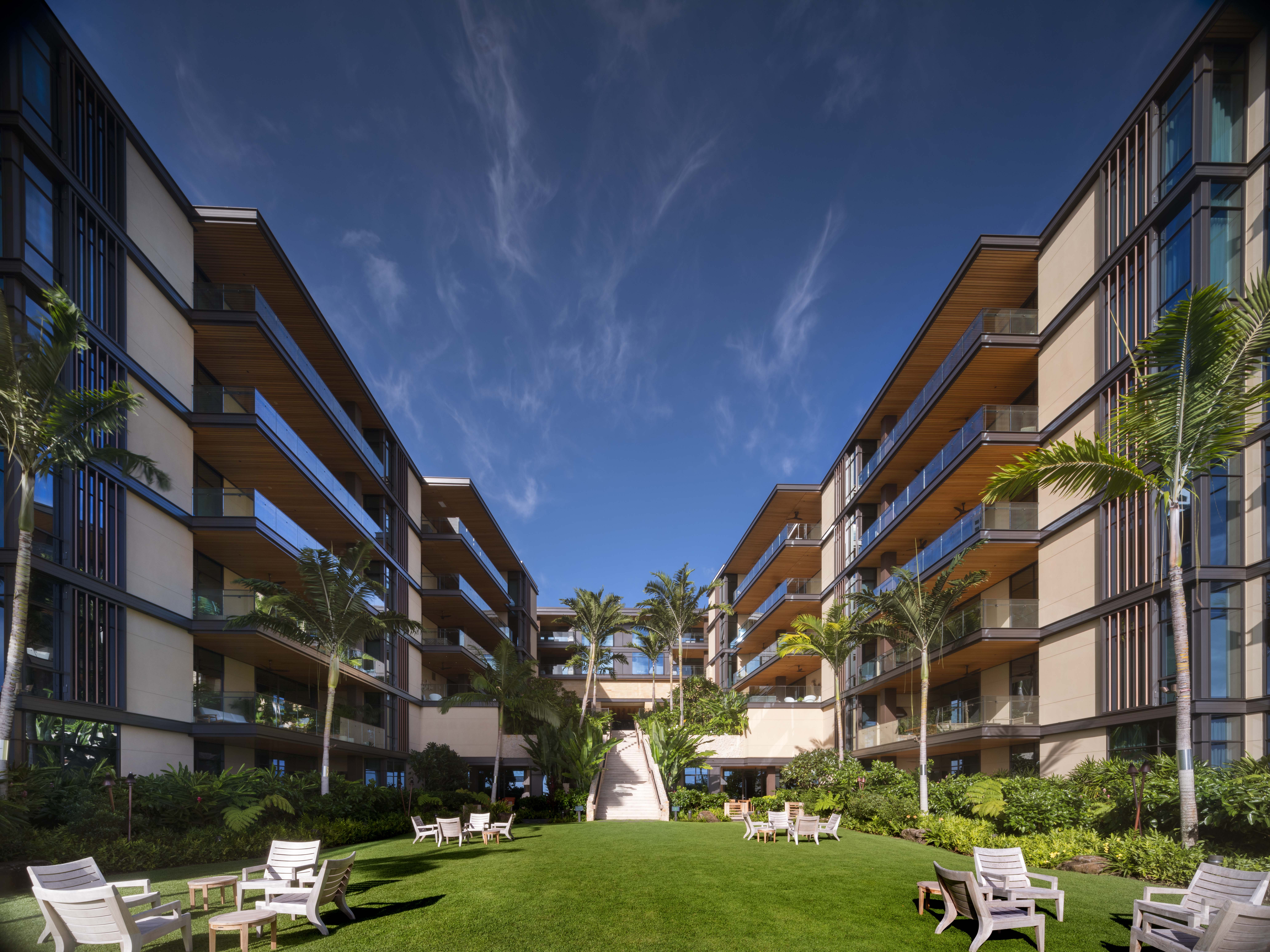
A palette of natural materials in warm tones is used on the exterior of the buildings. Sandstone, dark bronze, anodized copper, and deep-colored high-performance glazing are softened with wooden soffits and limestone rubble walls that add texture to the composition. Horizontal sunshades along the makai façade reduce solar gain, as do the vertical shades along the east and west, which also shield sightlines between residences.
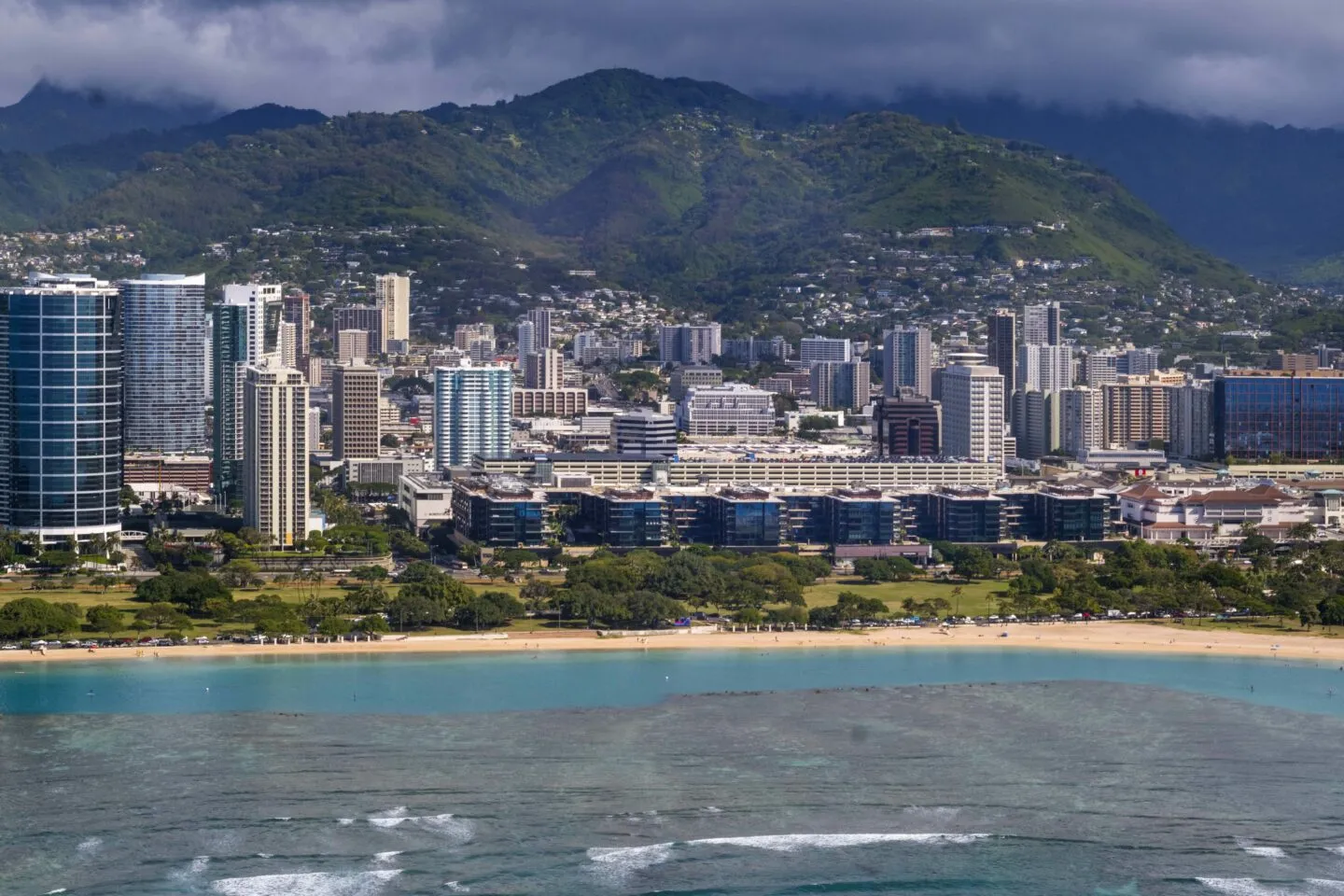
The amenities at Park Lane Ala Moana are designed to foster a feeling of community between residents. The Park Lane is a shaded, lush, art-walk that runs along the full length of the mauka edge of the project at level five, the main level of the development. The Park Lane is the primary circulatory path for moving between buildings, the lobby and drop off, and to the main amenity area. While each courtyard features private pools and hot tubs, the development’s main amenity area includes a modern fitness center with private training and yoga studios, private dining cabanas, a screening room, a club room, and a wine bar that offers temperature-controlled bottle storage for residents. A private and discreet elevator from the Park Lane provides convenient access to the luxury retail shops of Ala Moana Center, Hawaii’s largest open-air mall.
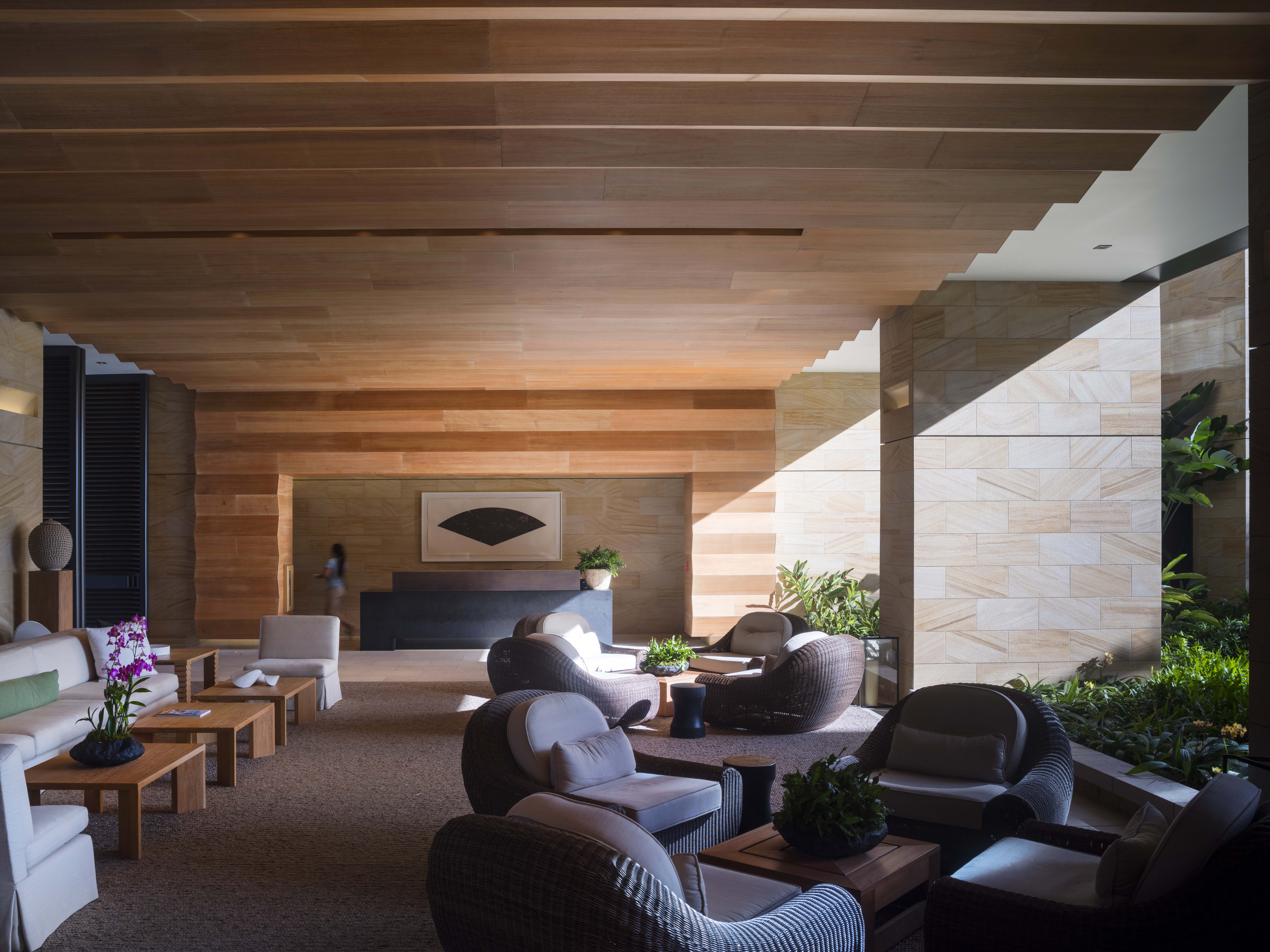
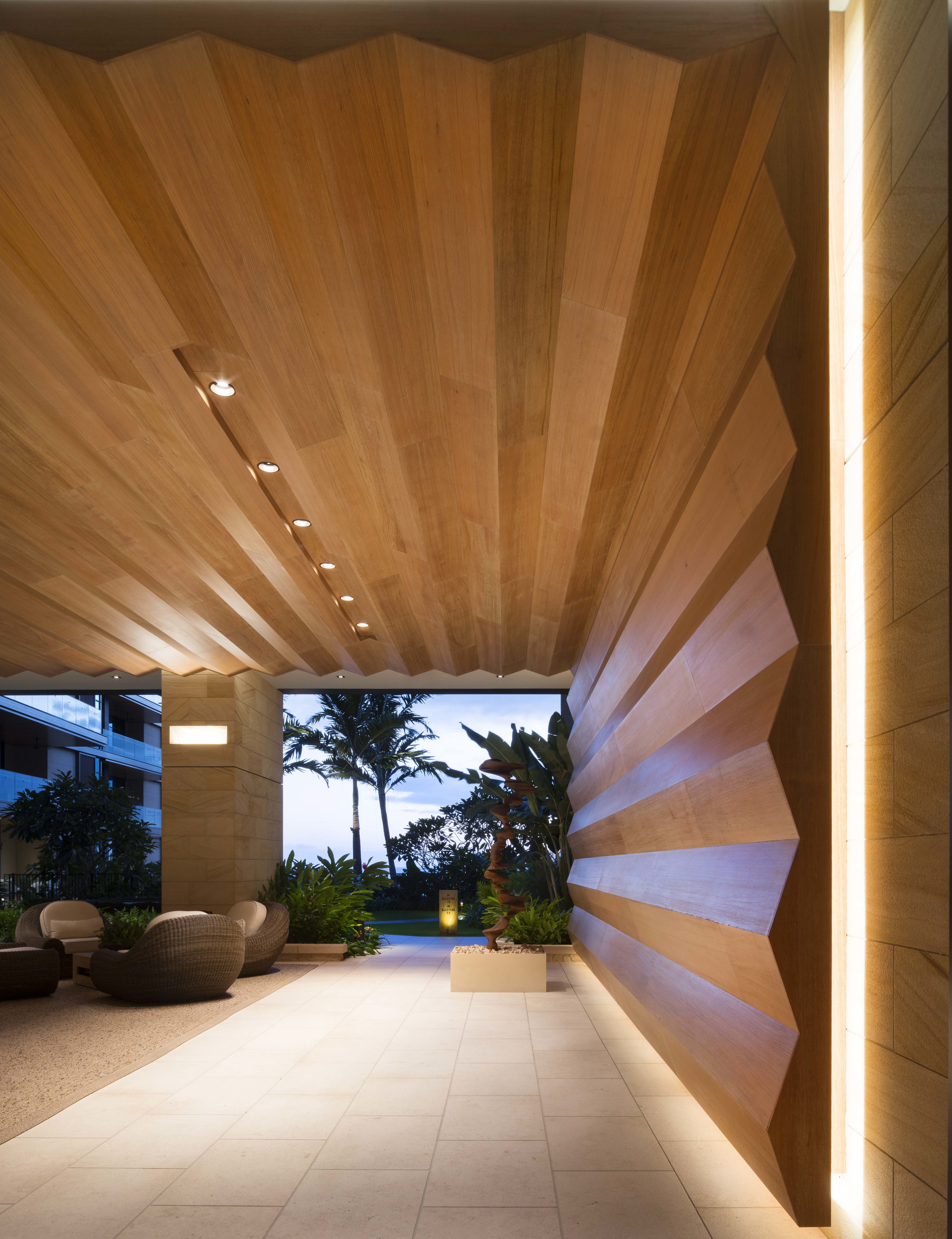
Awards
AIA Honolulu Design Awards, Award of Merit, Residential
Gold Nugget Merit Awards, Best Multi-Family Housing Community 30-60 DU/Acre
Gold Nugget Merit Awards, Multi-Family Community of the Year Award
National Association of Home Builders (NAHB), Best in American Living, Multifamily Platinum Award
NAIOP Hawaii, Kukulu Hale Awards, New Project Award
General Contractors Association (GCA)Build Hawaii Awards, Grand Award
