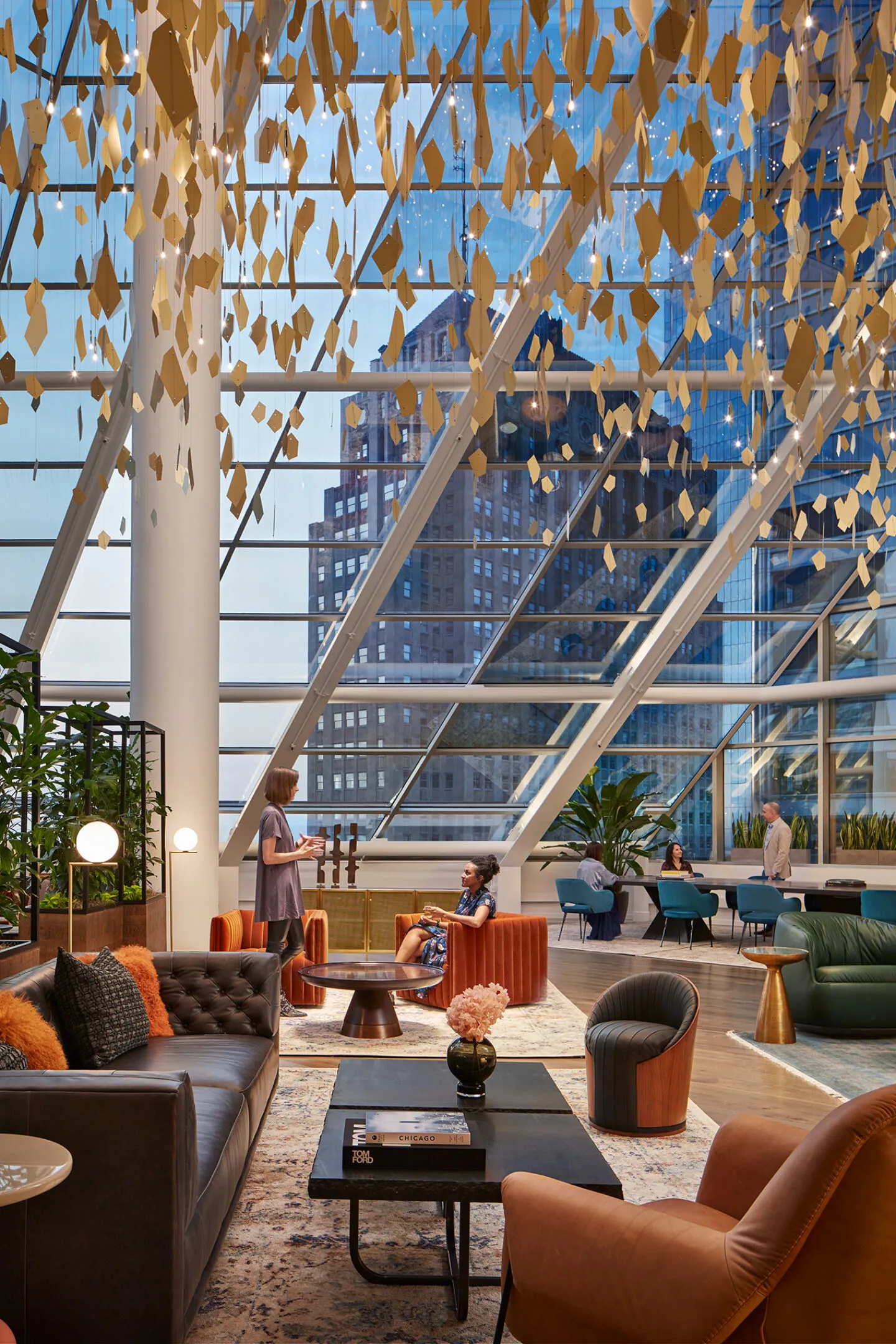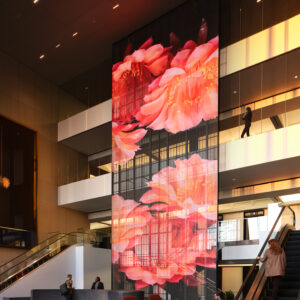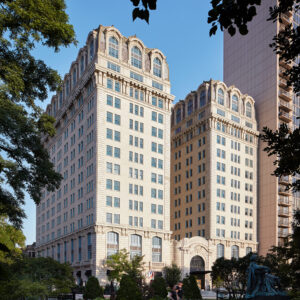One South Wacker
Location
Chicago, IL
SCB continues its long-standing relationship with 601W Companies and Telos Group with the repositioning of One South Wacker, a Class A+, 1.2 million square-foot office tower. The project scope consists of a bold re-design of the lobby; a new amenity level with a fitness center, bar, and lounge; and the addition of an outdoor terrace.
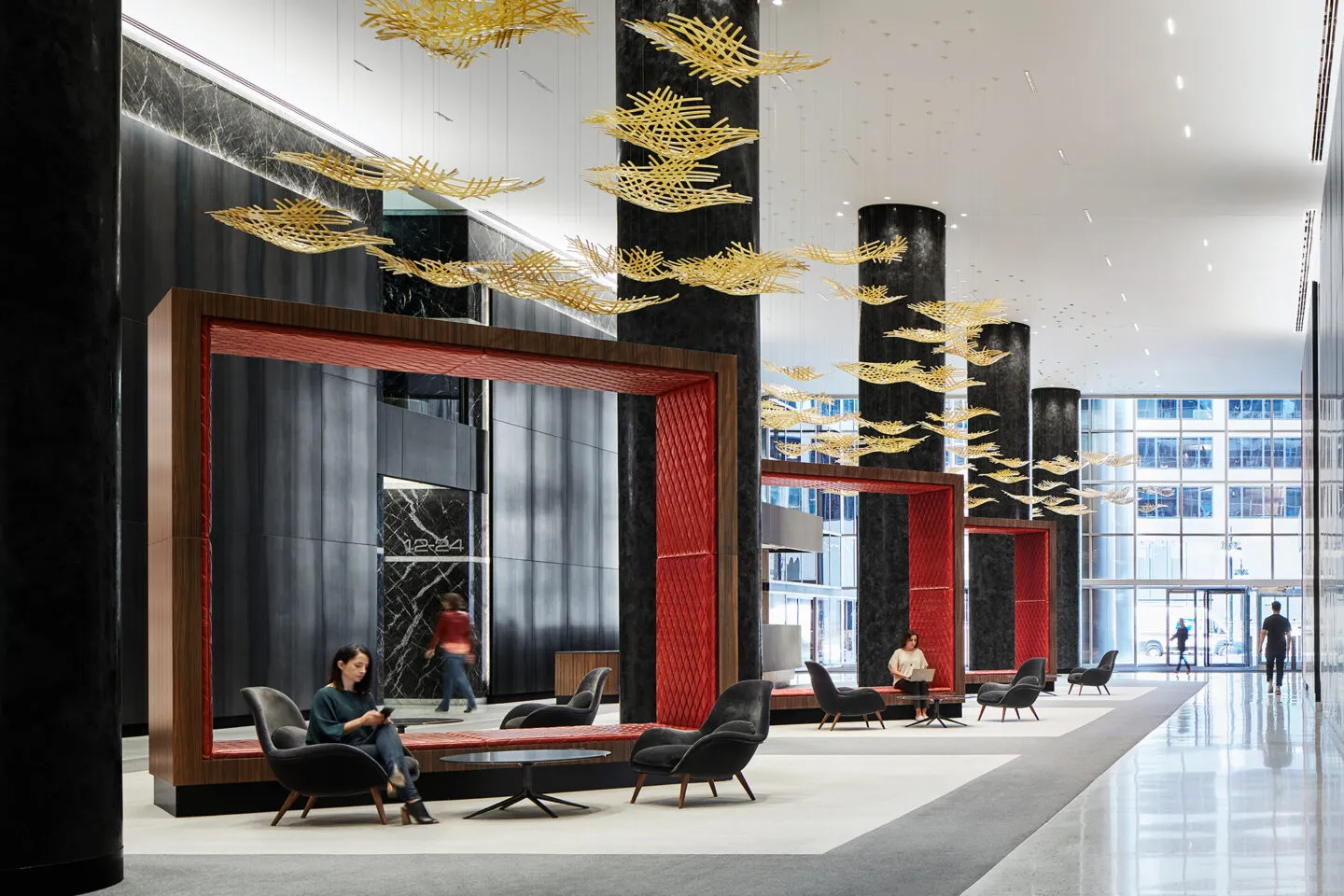
The design for the lobby is a study in the experience of scale. By removing a portion of an existing catwalk, the lobby is transformed to create a grand sense of arrival. The design embraces the original dark marble walls while introducing modern elements like cold-rolled steel panels and dynamic digital media displays. The darker and more visually impactful elements are balanced with the softness of a golden-hued art installation that meanders across the lobby ceiling. The grandness of the space is brought down to a human scale with the addition of intimate seating areas surrounding custom wood and leather-wrapped portals.
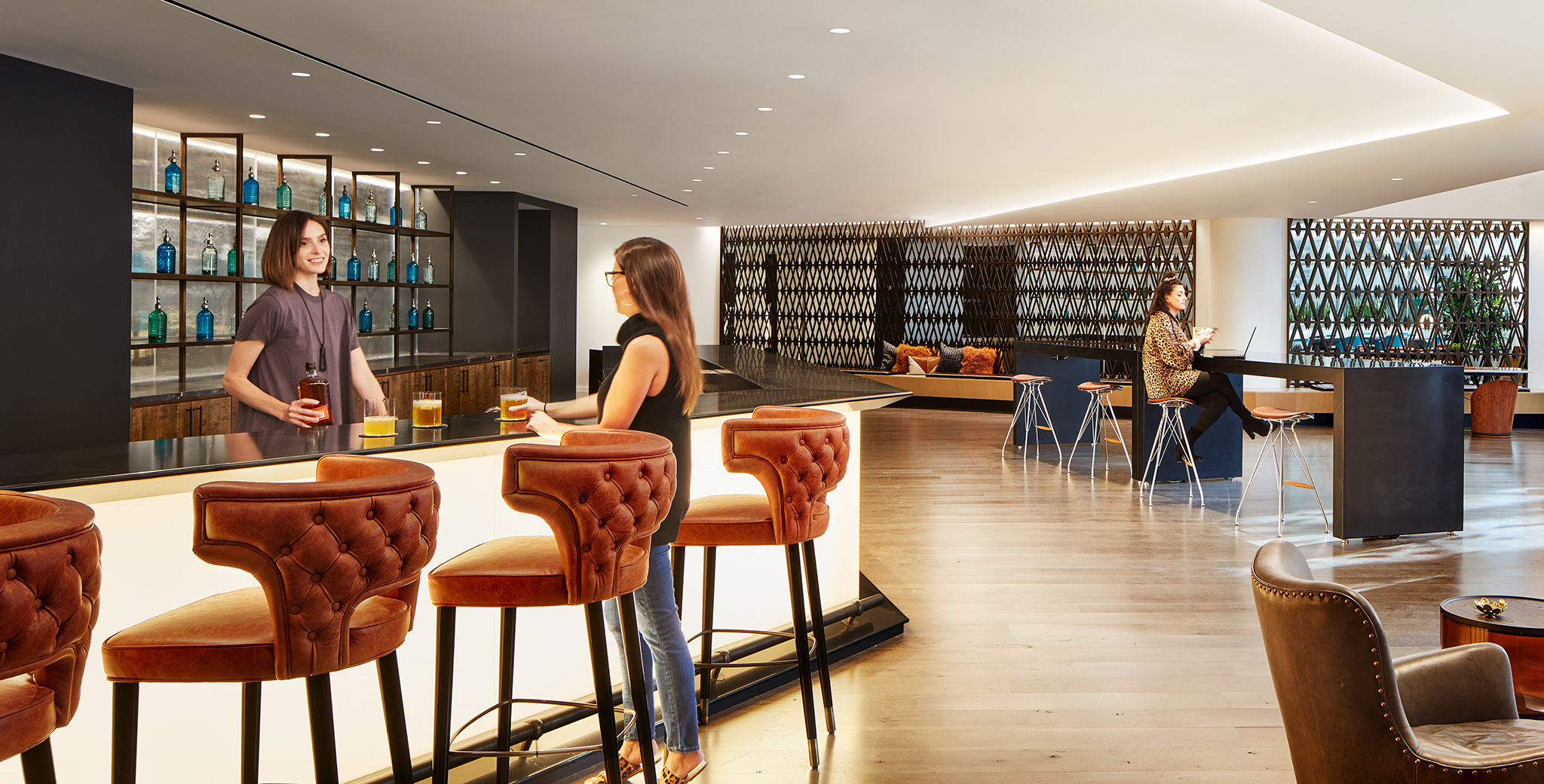
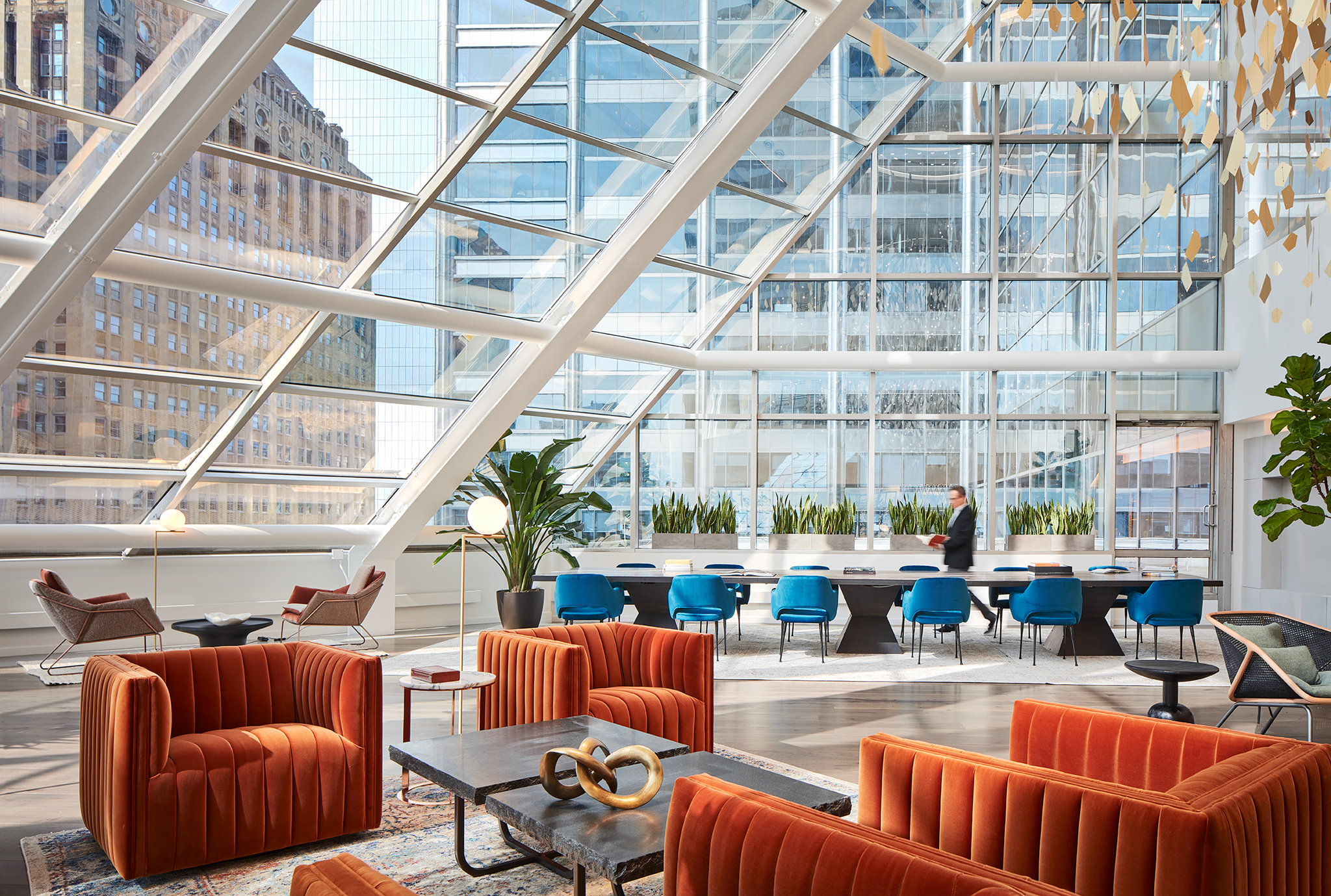
The main amenity floor on level 28 is organized around a sculptural, faceted element that guides users through the space and defines various zones of activity. A fitness center and adjoining fitness-on-demand studio are supported by locker rooms awash in natural light. A discreet spa zone offers nap pods and a massage treatment room. In the lounge area, tenants are welcomed by an illuminated coffee and cocktail bar that opens up to a double-height, glass-enclosed lounge with commanding views of the historic Lyric Opera House. A mix of materials, textures, colors, and furniture create an eclectic space that sits beneath a grand, kinetic sculpture that celebrates the space’s volume and natural light. The capstone of the project is a new rooftop terrace with magnificent city views for daytime or evening entertaining.
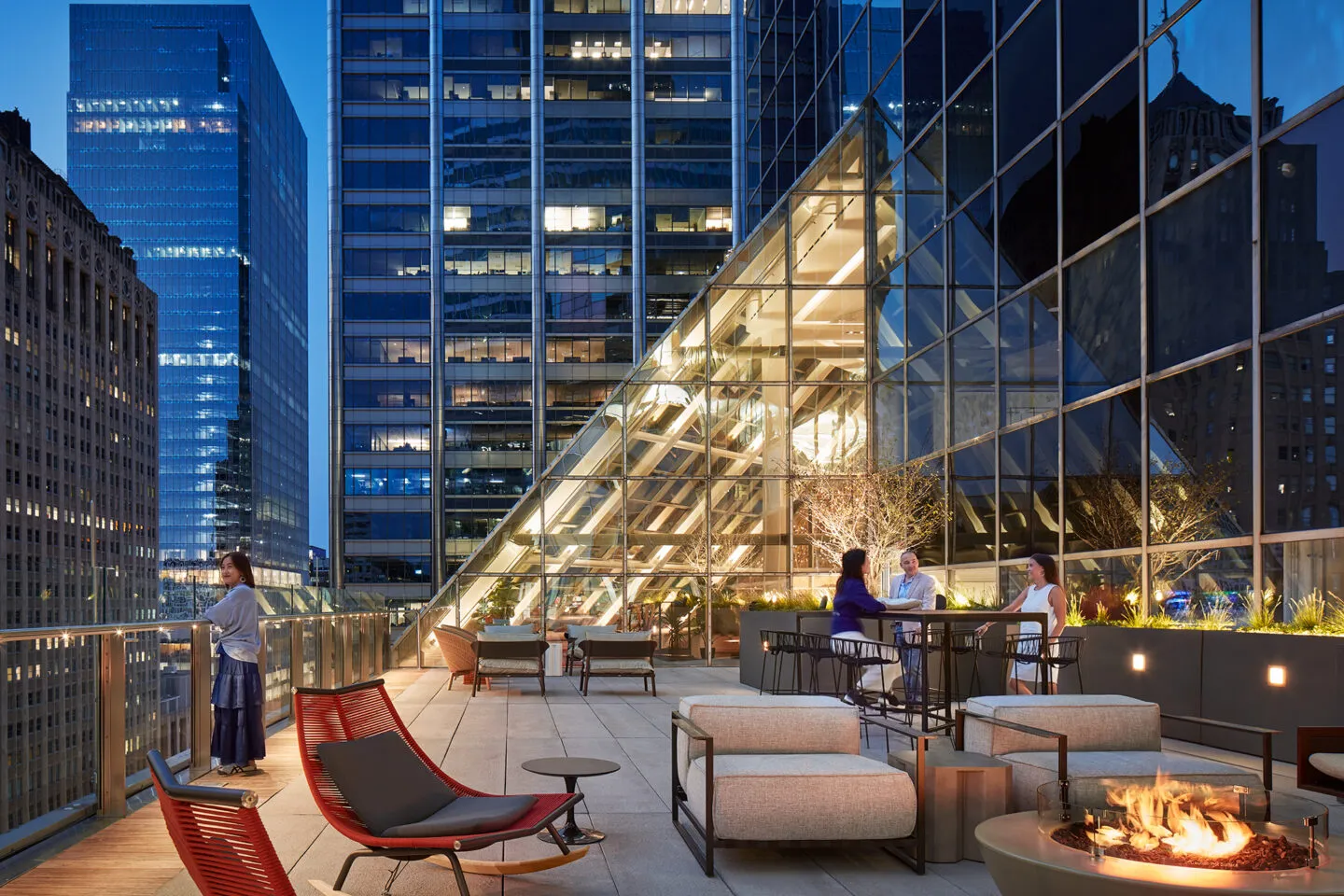
Awards
International Interior Design Association (IIDA) Red Awards, 25,001-50,000 SF Award
