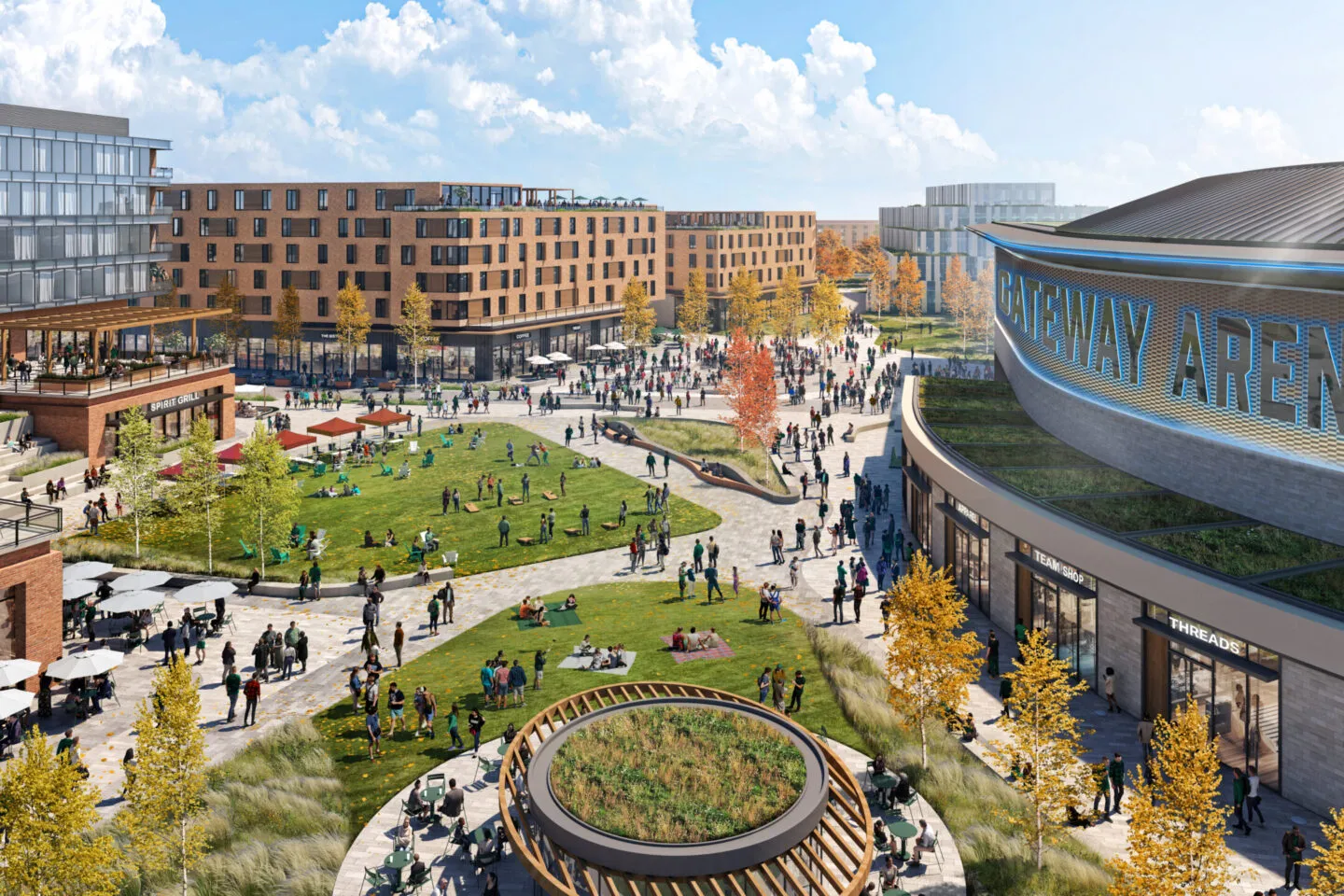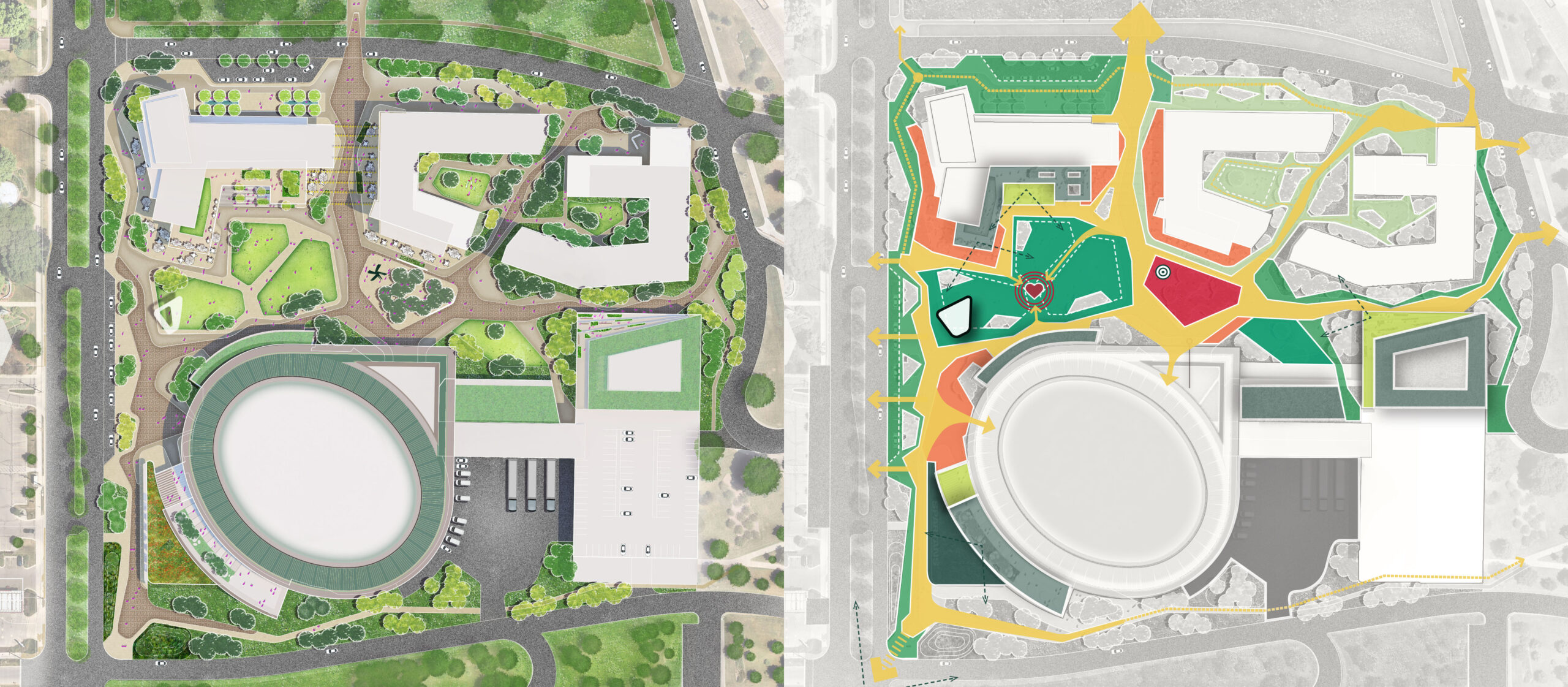Mixed-Use Campus Arena District Study
Led by Marquee Development, the project team carried out this master planning and architecture study for a major academic campus. The 16 acre site was examined under a strategic land planning exercise to determine options for a major campus corner.
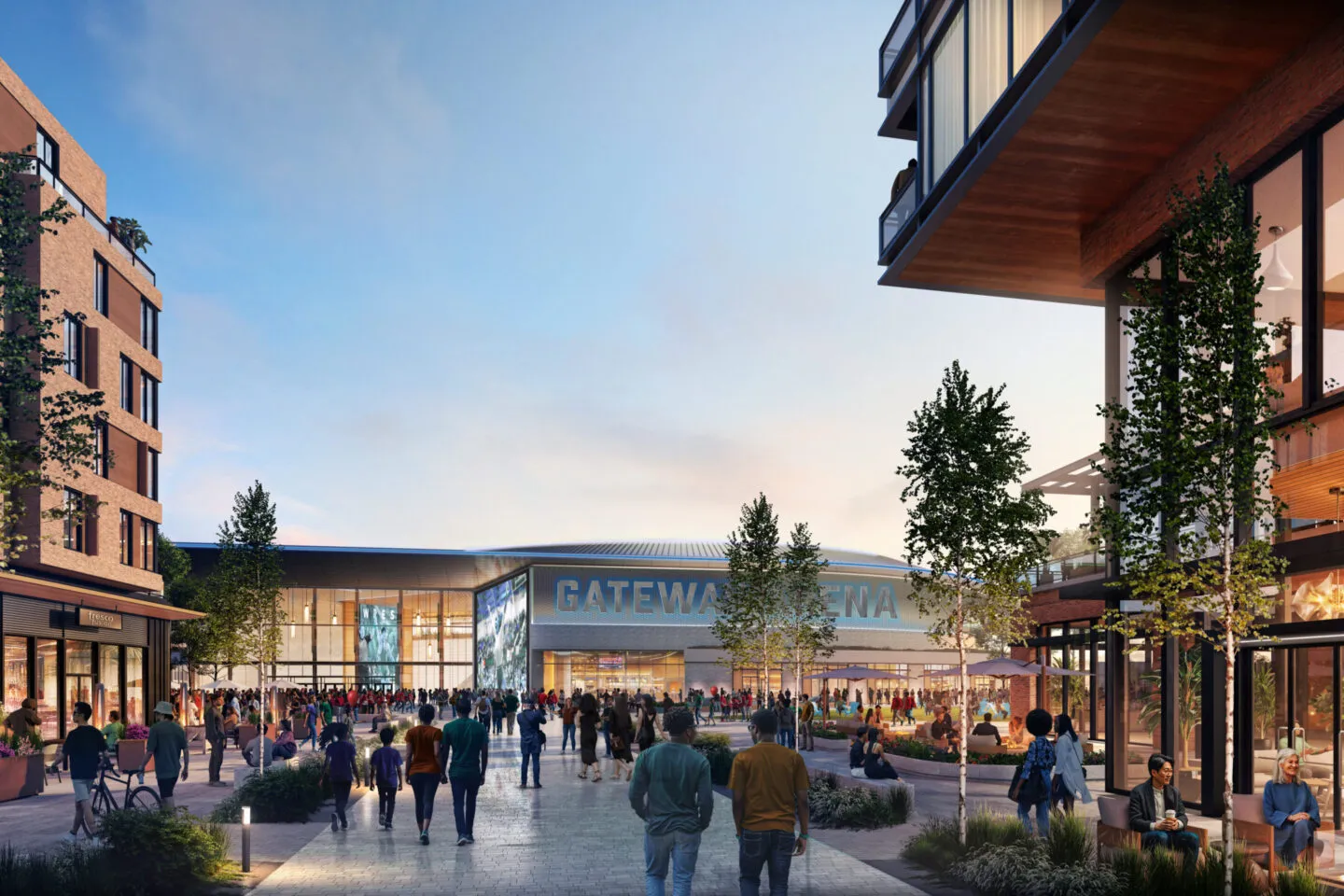
The team’s concept was to anchor the site at the gateway corner with a 6,000 seat sports arena, complemented by a 175 key boutique hotel, 250 residences, a 100,000 square foot office building, and a 400 bay parking structure. The key elements of the site’s program were arranging around a signature open space that would serve as an everyday “front yard” for the local community, and as a game-day activity zone. Retail and community program elements facing the interior open space add to ground-level activation. Pedestrian connectivity through the site from key abutting nodes is strongly privileged, as is a car-free environment at the site’s heart.

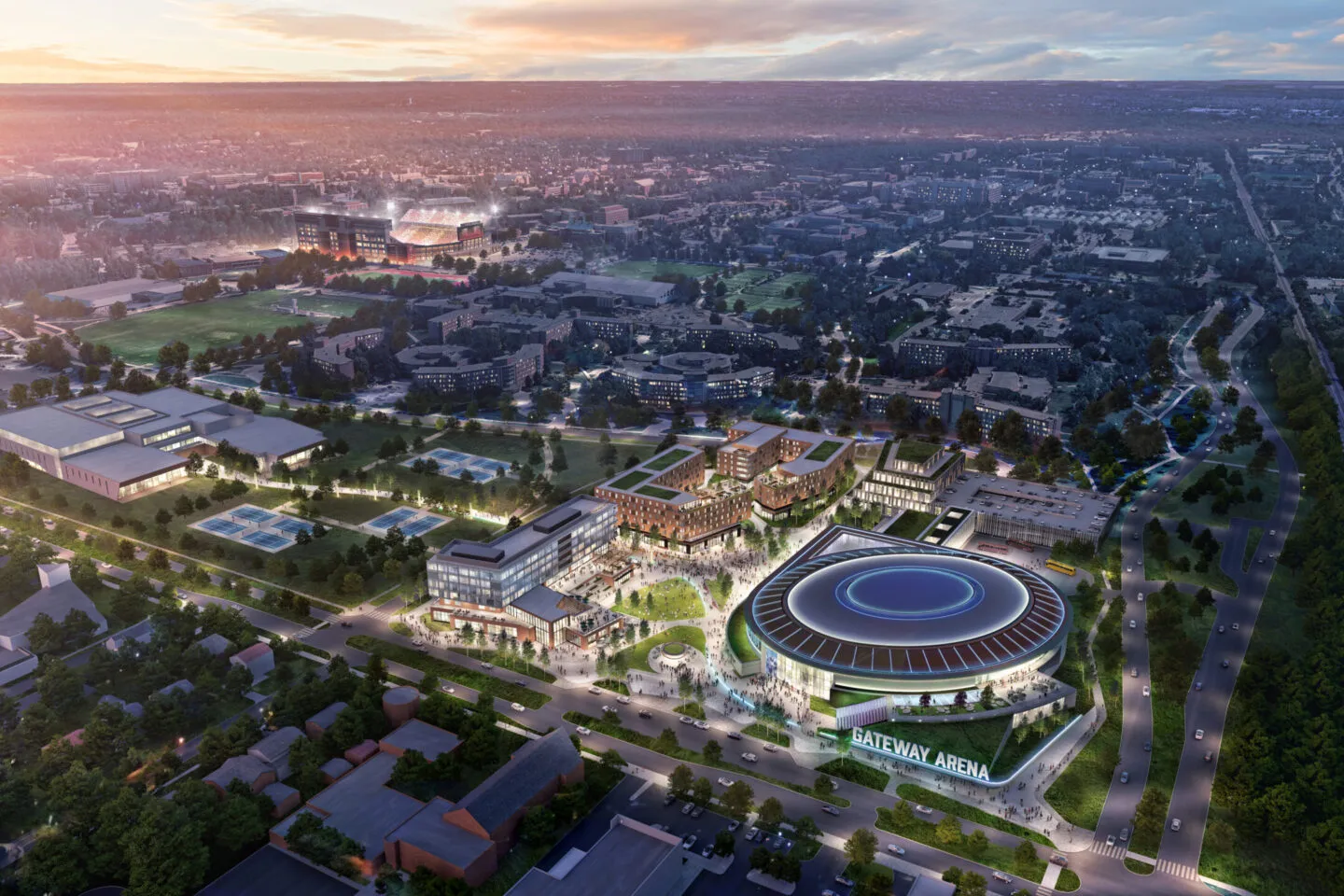
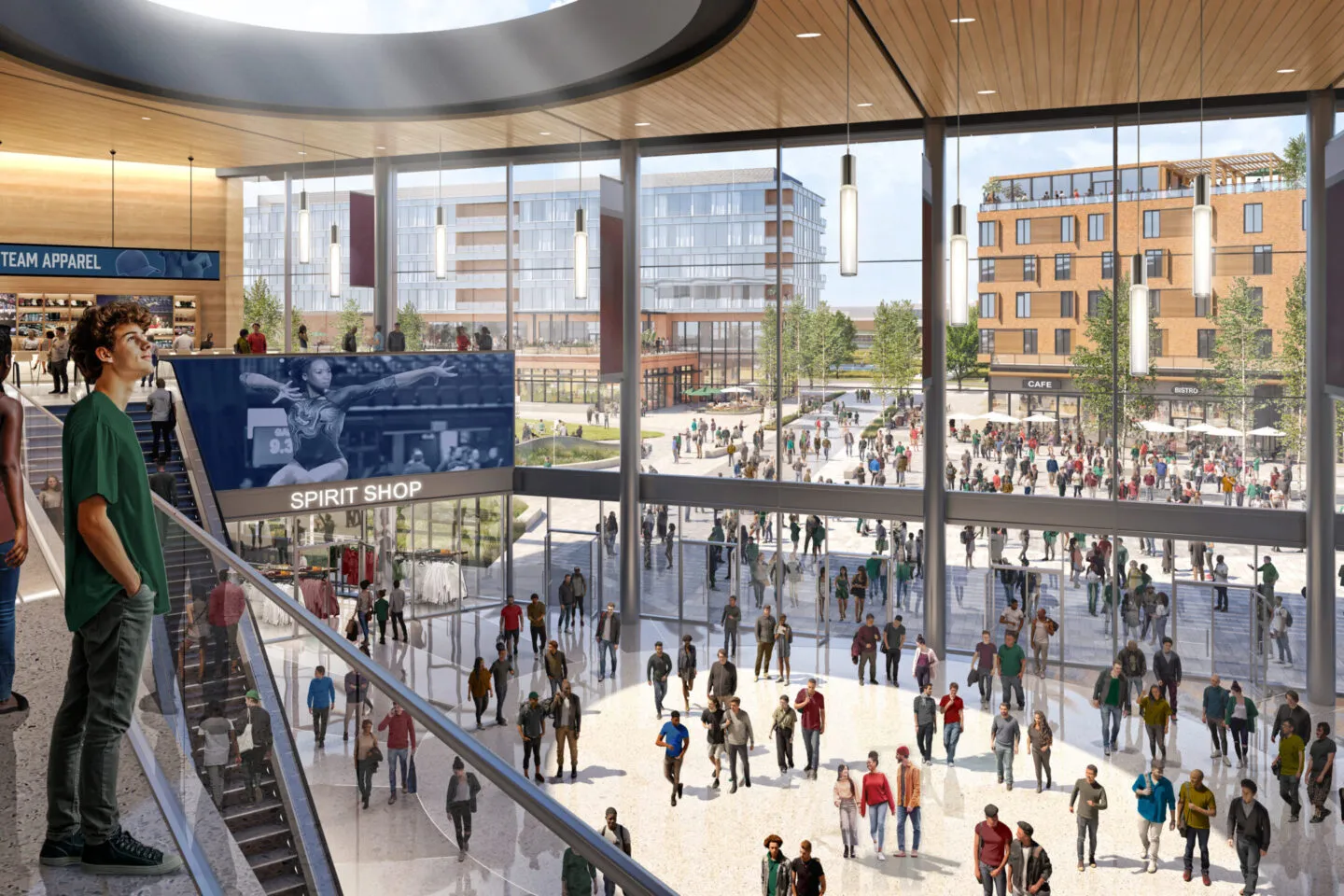
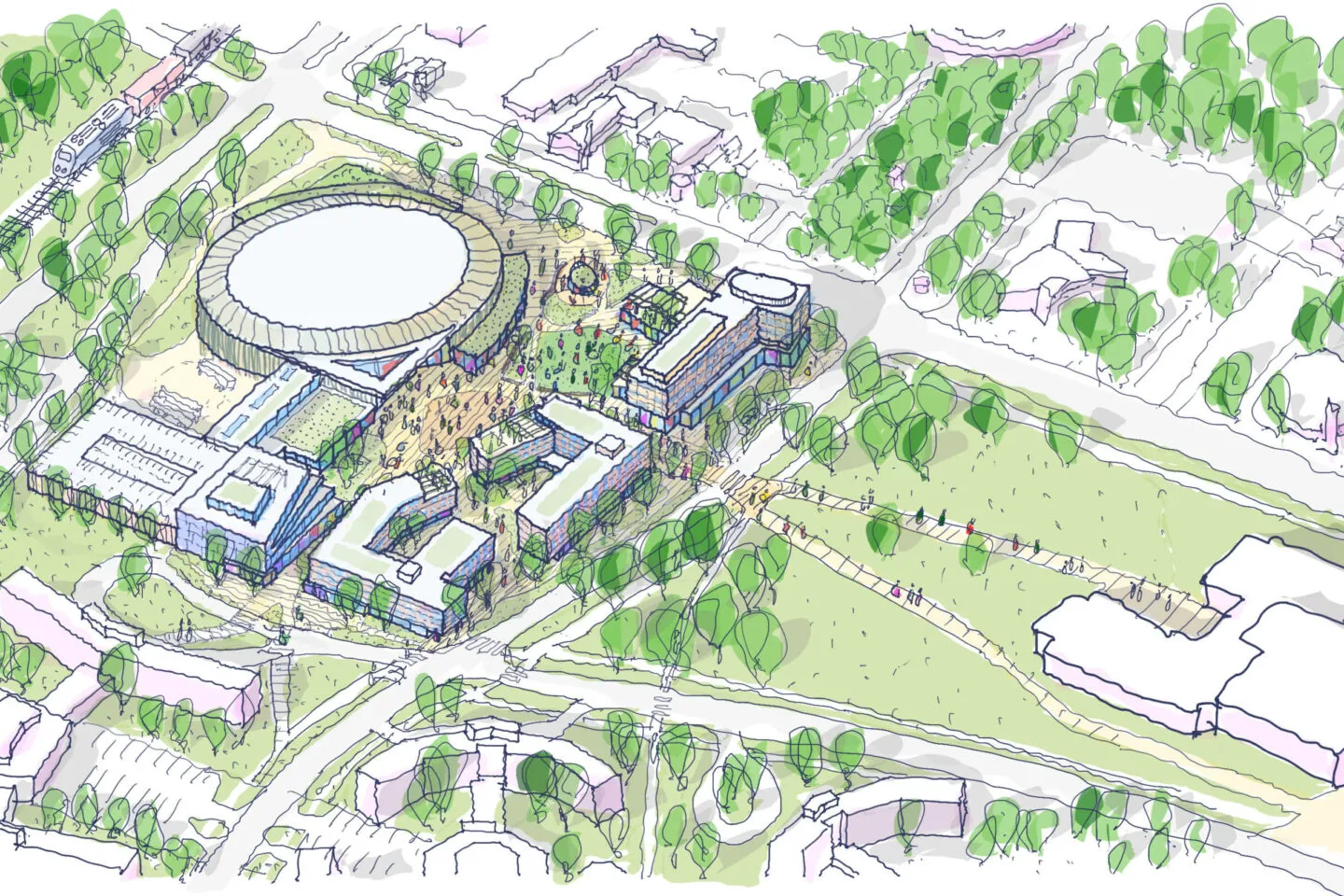
Project Team
SCB (Master Planning)
Manica (Arena)
OJB Landscape Architecture (Landscape Architect)
