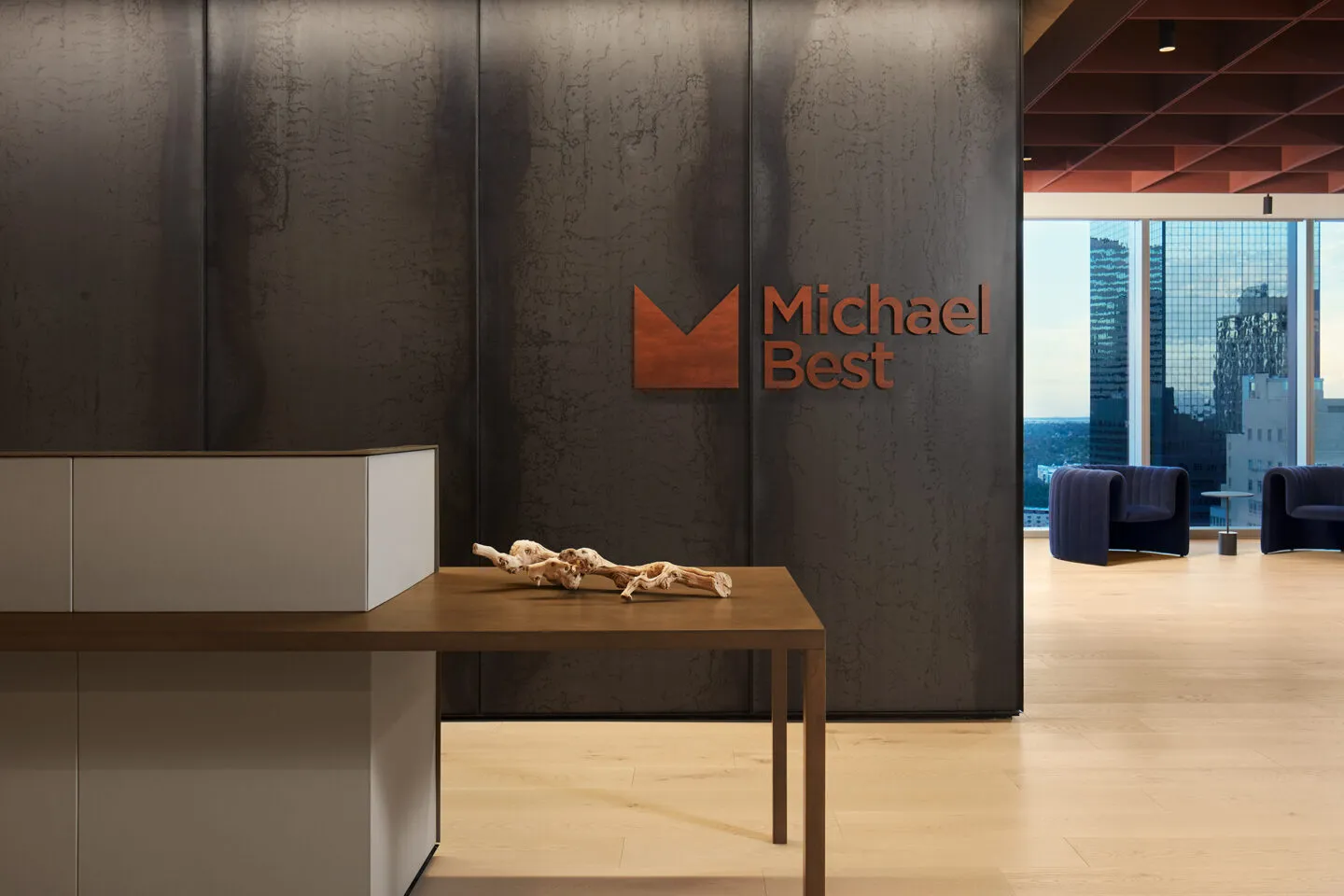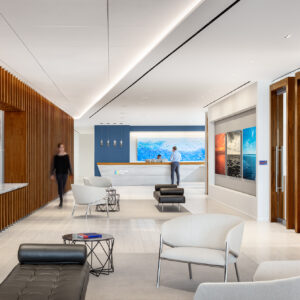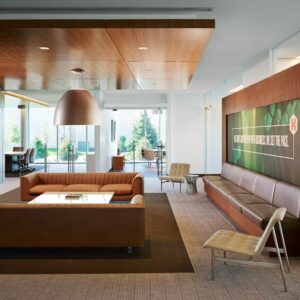Michael Best & Friedrich LLP – Denver
SCB’s relationship with Michael Best & Friedrich, LLP has centered on creating modern and sophisticated work environments that support the firm’s recognition as a top-tier, progressive national law firm. Each office design assignment is rooted in the brand and core values of Michael Best’s 150+ year legacy while also incorporating each location’s unique culture and regional feel.
The project responds to the lessening of in-person meetings post-pandemic and provides flexible, compelling space that can entice top talent to the office. The design for Michael Best Denver seeks to create an engaging environment that both attracts employees and reflects an atmosphere more aligned with innovators and venture capitalist clientele.
Small moments with big impact are prioritized throughout each space, with statement art pieces that provide energy between spaces and bespoke finishings. The design for the firm’s Denver office features cold-rolled steel, saddle leather accents, and an oxblood palette reminiscent of Colorado’s Red Rocks for a sophisticated, Mountain Modern aesthetic. Quietly underlying these efforts are tailored and rich natural materials such as wood and stone that evoke the timeless character of the law profession itself.


A memorable arrival experience is expressed through a large, dark stone volume holding brushed steel Michael Best signage, creating a bold backdrop for the reception desk. Modern and light colored furniture creates a dynamic contrast, setting the stage for a design approach more hospitality-like in look and feel. In accordance with Michael Best’s firmwide office priorities, the programmatic elements for the Denver office are co-located for adaptability. A flexible shared lounge is provided for lunches and internal events, yet can be closed off for use as a more traditional conference room. Open space is allocated for admins and staff, with less standardized private offices that are no longer individual, but assigned through hoteling. A wellness room and mother’s room are offered as shared, but private, amenity spaces.


One-of-a-kind artisanal materials create a uniquely Denver atmosphere, with texture and lighting rounding out the design. A textured panel frames the banquette in the reception area. Fabric-wrapped panels frame out a banquette in the shared lounge from the full stone volume of the reception wall on the other side. Variegated floor-to-ceiling glass dividers are available for privacy in the shared lounge. Hand-crafted wallpaper lines pivot doors between a series of flexible conference rooms, bringing soft, abstractions of the Colorado Mountains into the space. Recessed linear lighting placed strategically throughout the office washes the space in warm and welcoming light, creating a comfortable and inviting space for clients with expansive views to the city below.


