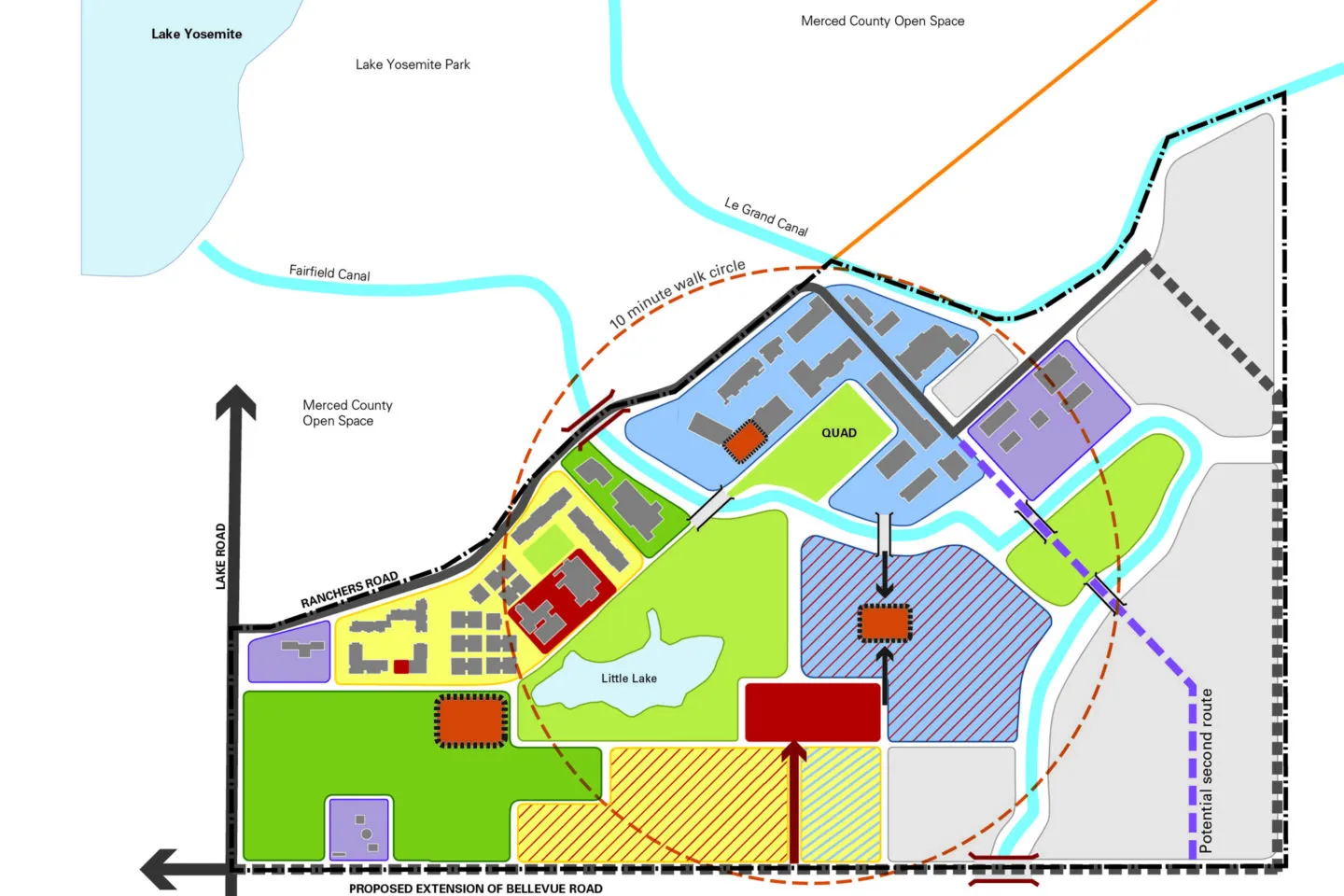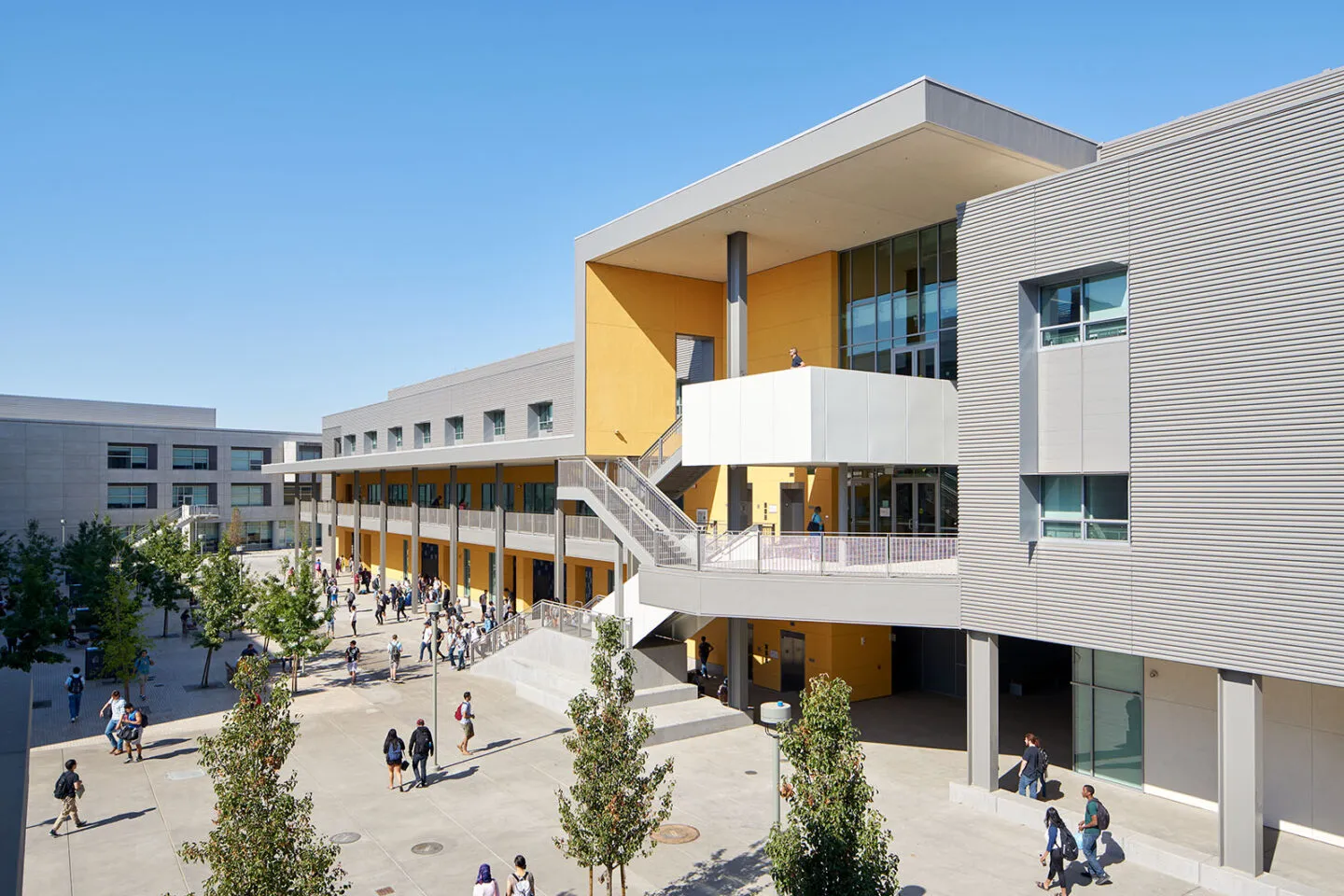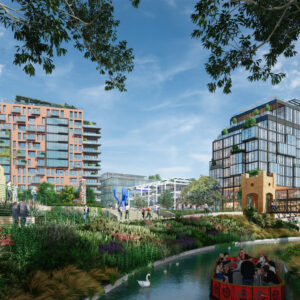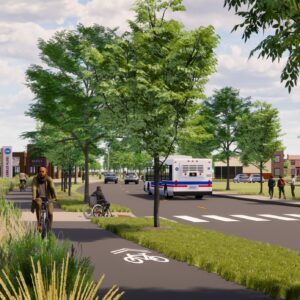Merced 2020 Project
Client
University of California, Merced
Location
Merced, California
As the newest campus in the University of California system, UC Merced faced a growing gap between strong student demand for admission and limited physical capacity to accommodate that demand, projected to reach 10,000 students by 2020.
In response, the University launched the Merced 2020 project, an ambitious 1.2 million-gross-square-foot mixed-use development plan to nearly double the size of the institution’s campus through a Public Private Partnership DBOFM (Design-Build, Operate, Finance and Maintain) delivery method—the largest social infrastructure P3 project in the US. UC Merced selected Jones Lang LaSalle, along with SCB and AECOM, as their advisory team to facilitate the financial feasibility, campus planning and programming, cost analysis, and development team selection process.
Working closely with key University stakeholders, faculty, and administrators, SCB identified program needs and space requirements for academic, research, administrative, and recreational buildings, as well as student residences and student services buildings. Planning for the expansion also included utilities and infrastructure; outdoor recreation areas; and associated roadways, parking, and landscaping for the 219-acre site—which includes the existing campus and 136 acres of undeveloped land. SCB expanded upon these foundational conversations to assist the advisory team in articulating technical design principles for the campus master plan, as well as in developing the technical requirements and area data sheets in support of the development program. Based upon a rigorous, competitive request for proposal process, the 2020 Project was awarded to Plenary Properties Merced in July of 2016.
To respond to the increased volume and diversity of building typologies needed to support expansion, the advisory team’s approach takes advantage of existing investments in campus infrastructure to envision innovative facilities that integrate students, faculty, and staff into a sustainable living and learning environment. The reimagined campus will feature a welcoming “front door” that captures the spirit of the University’s teaching and research mission, as well as a network of open spaces that enhances the campus environment, facilitating passage, and cross-disciplinary learning.



