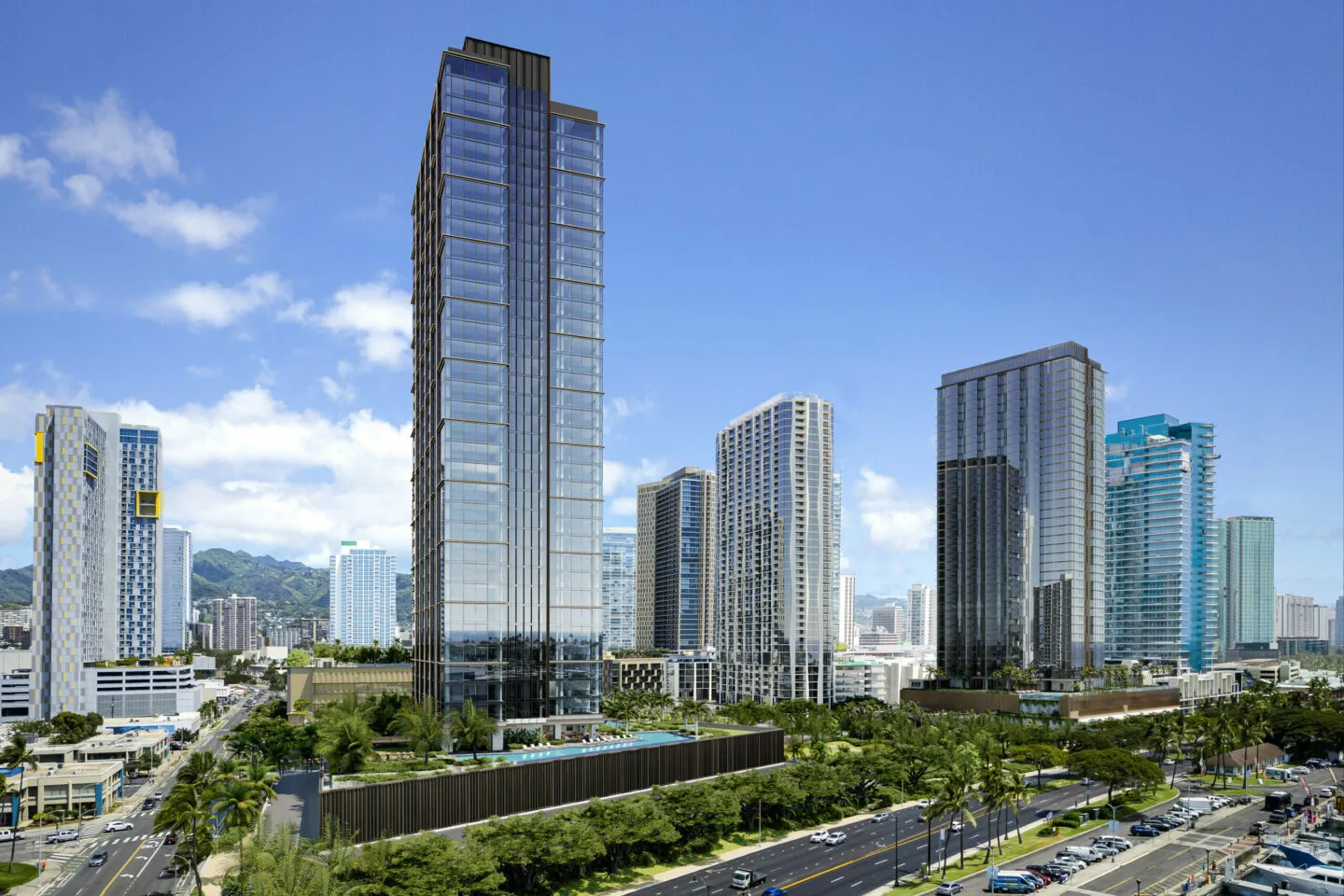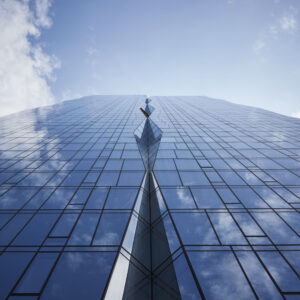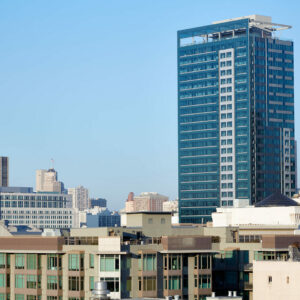Kalae
SCB continues its long-standing relationship with Howard Hughes Corporation as the designer for Kalae, the firm’s fifth tower in Honolulu’s Ward Village.
Conceived as a sister tower to SCB-designed Victoria Place, Kalae completes the vision set forth by the master plan, also completed by SCB, of two waterfront towers serving as an entry gate to Victoria Ward Park and the new mixed-use development as a whole. The 38-story Kalae adds 330 luxury condominiums to Ward Village. Capitalizing on its waterfront site, the tower’s siting and form was carefully orchestrated to offer ocean panoramas and, notably, prized views of Diamondhead. Taking notes from the Moorish-influenced architecture of the 1920’s, the design features secluded courtyards, beautifully-detailed ornamentation, and a thoughtful landscape design, blurring the lines between indoor and outdoor spaces. Attention to geometry and symmetry features prominently from the ground floor up through the tower, where a pattern inspired by zellige tile plays across the facade.
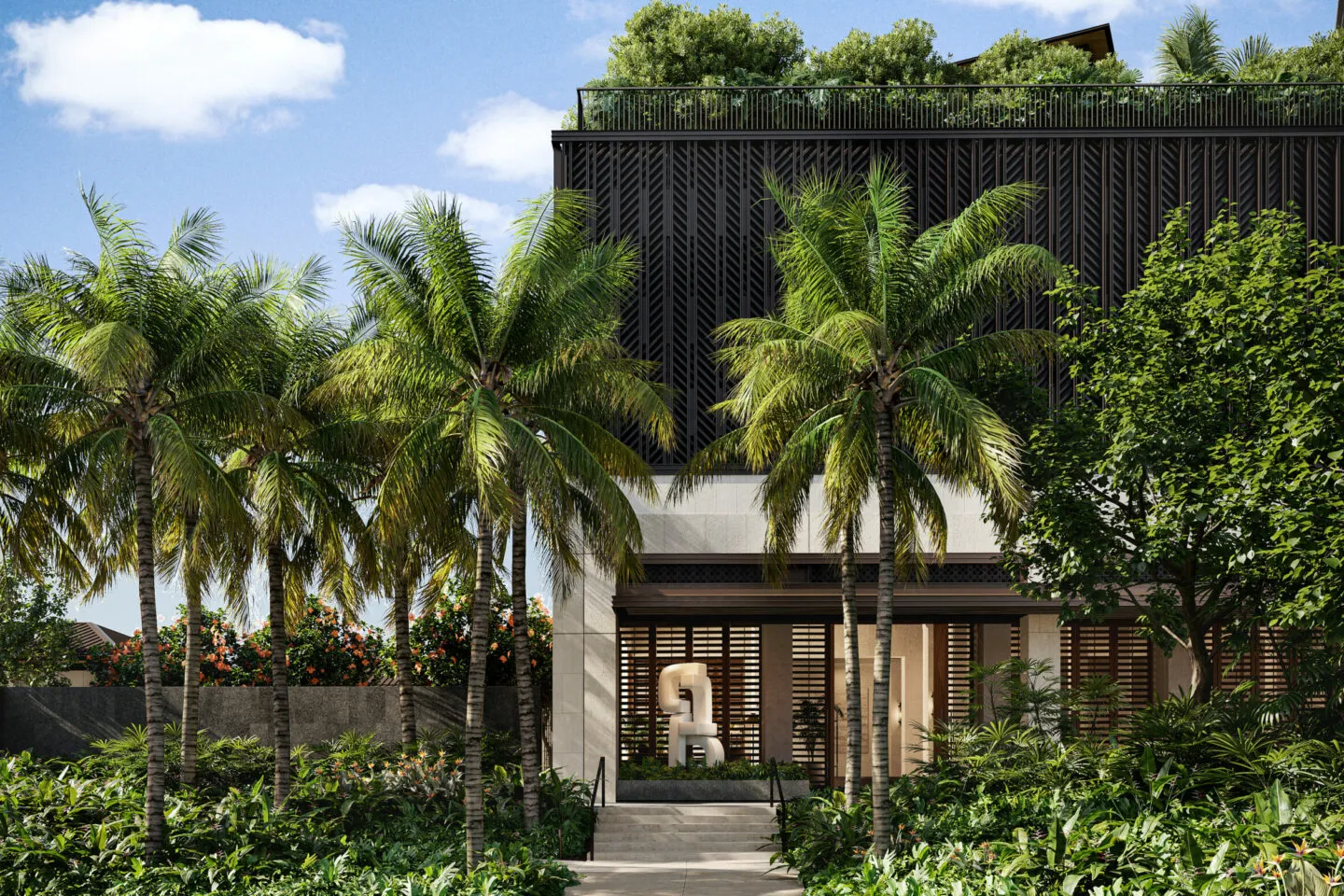
At the ground level, the residential experience begins with a traditional Hawaiian entry sequence through an indoor/outdoor entry court and lobby.
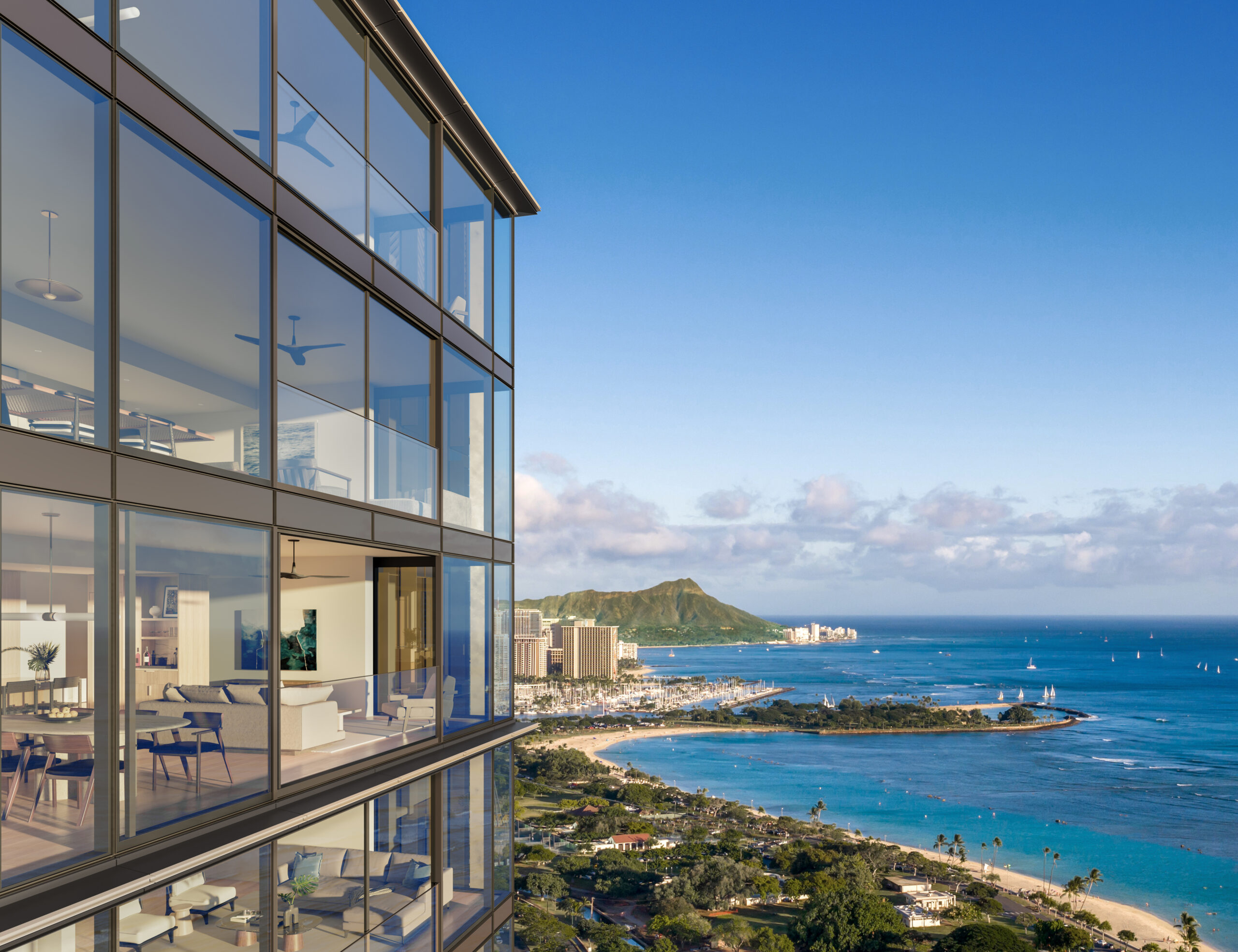
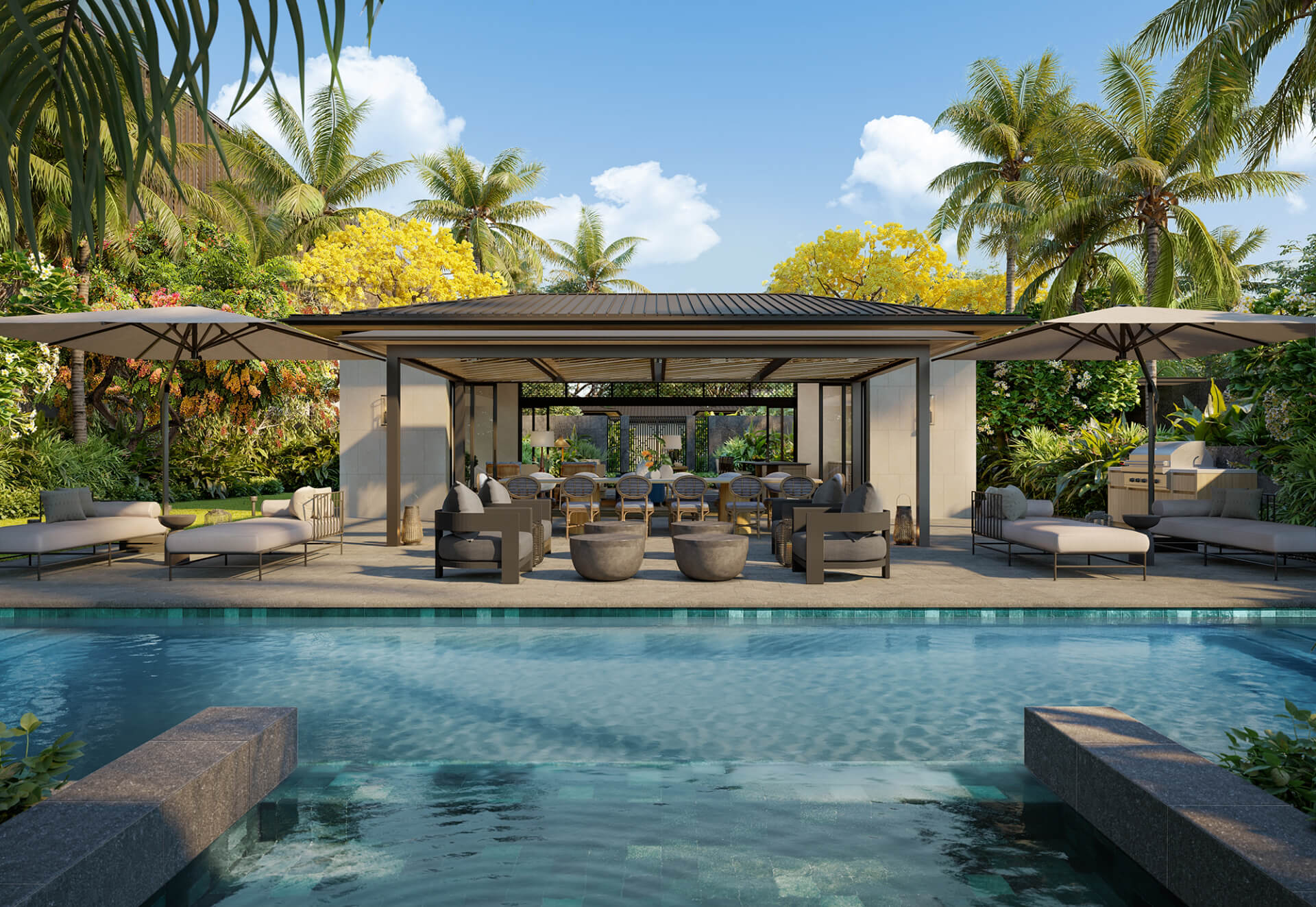
Beyond the lobby, a series of smaller pavilions and courtyards are provided for shared resident use, as well as private events. Gates between the pavilions allow for the space to open up into one continuous area for larger events, with a discreet service corridor for back-of-house operations.
Continuity between the exterior and interior design is central to the project. Letting the design speak for itself, the materiality of Kalae is an elegant study of subtle contrast. Light-colored limestone is alternatively brushed, bush hammered, or honed for nuanced notes of texture, while dark metalwork features across gates, screens, and doors. Kalae’s one- to three-bedroom condominiums are noted for an understated yet luxurious interior design, drawing attention to the views with juliette balconies and floor-to-ceiling windows. A health and wellness level on the fifth floor features a fitness center, with yoga studios and private training rooms, as well as an outdoor pool deck with a dedicated lap pool and signature infinity pool facing makai (ocean). The Moorish influence continues through the landscape for the pool deck with citrus trees providing fragrant scents and shade.
