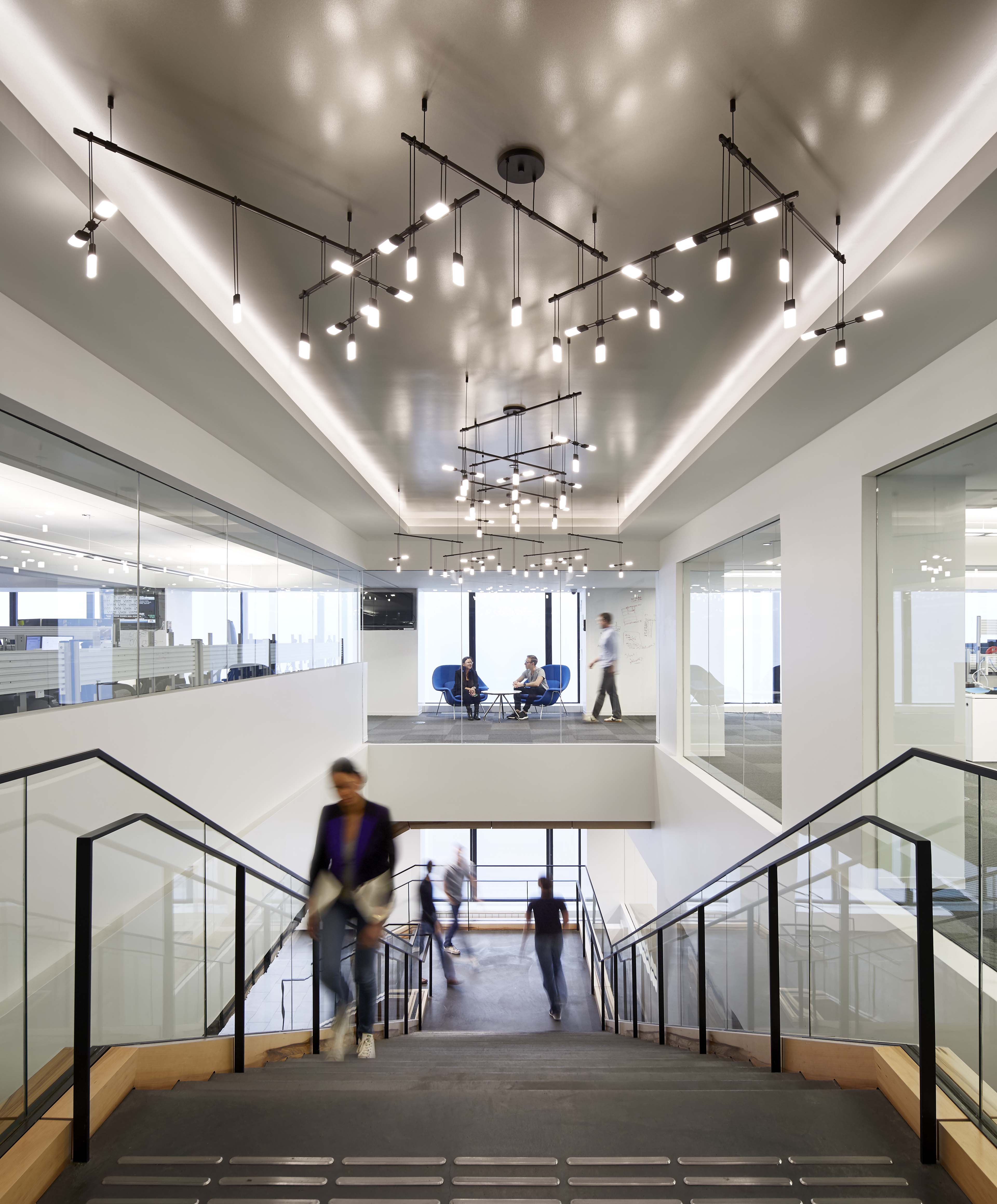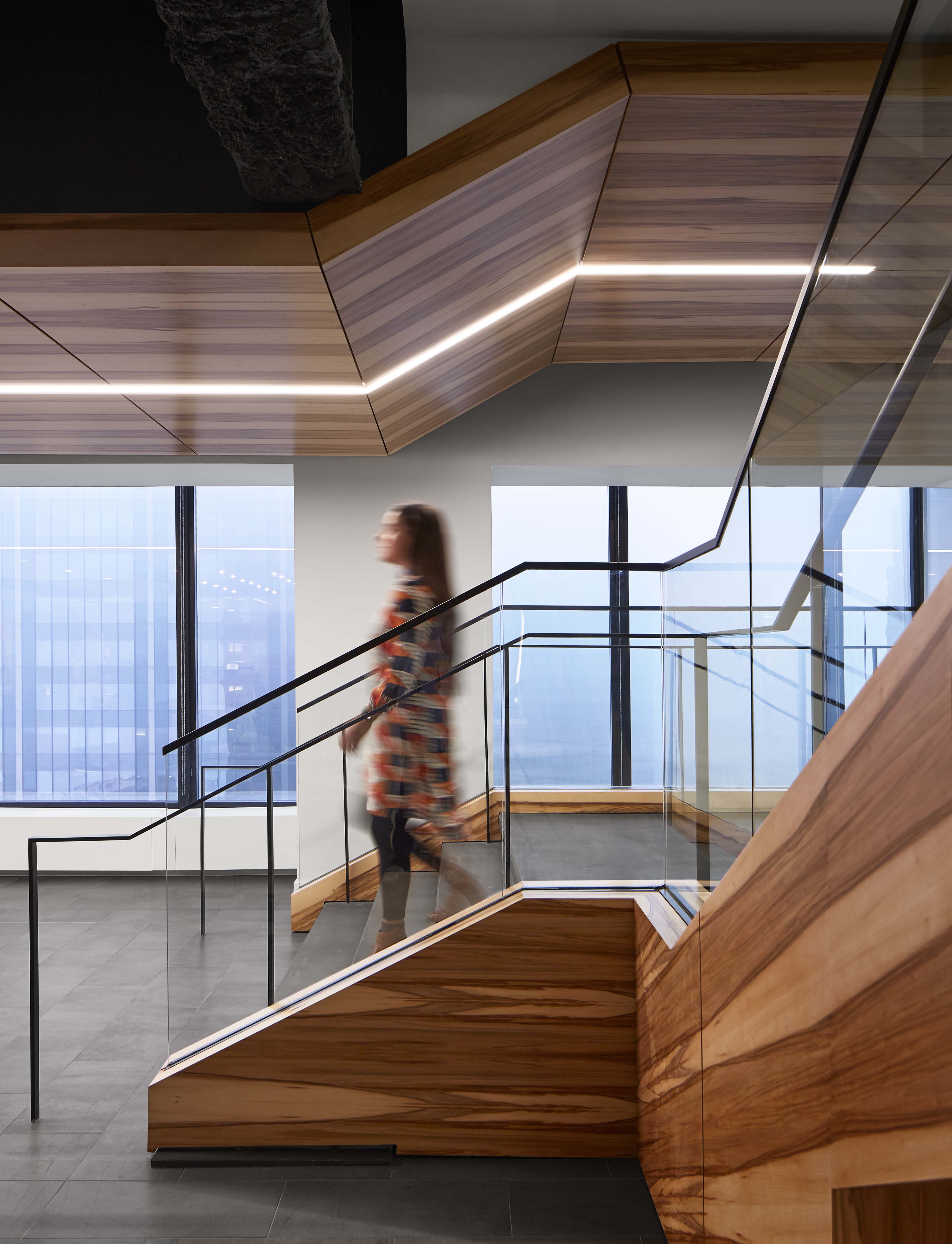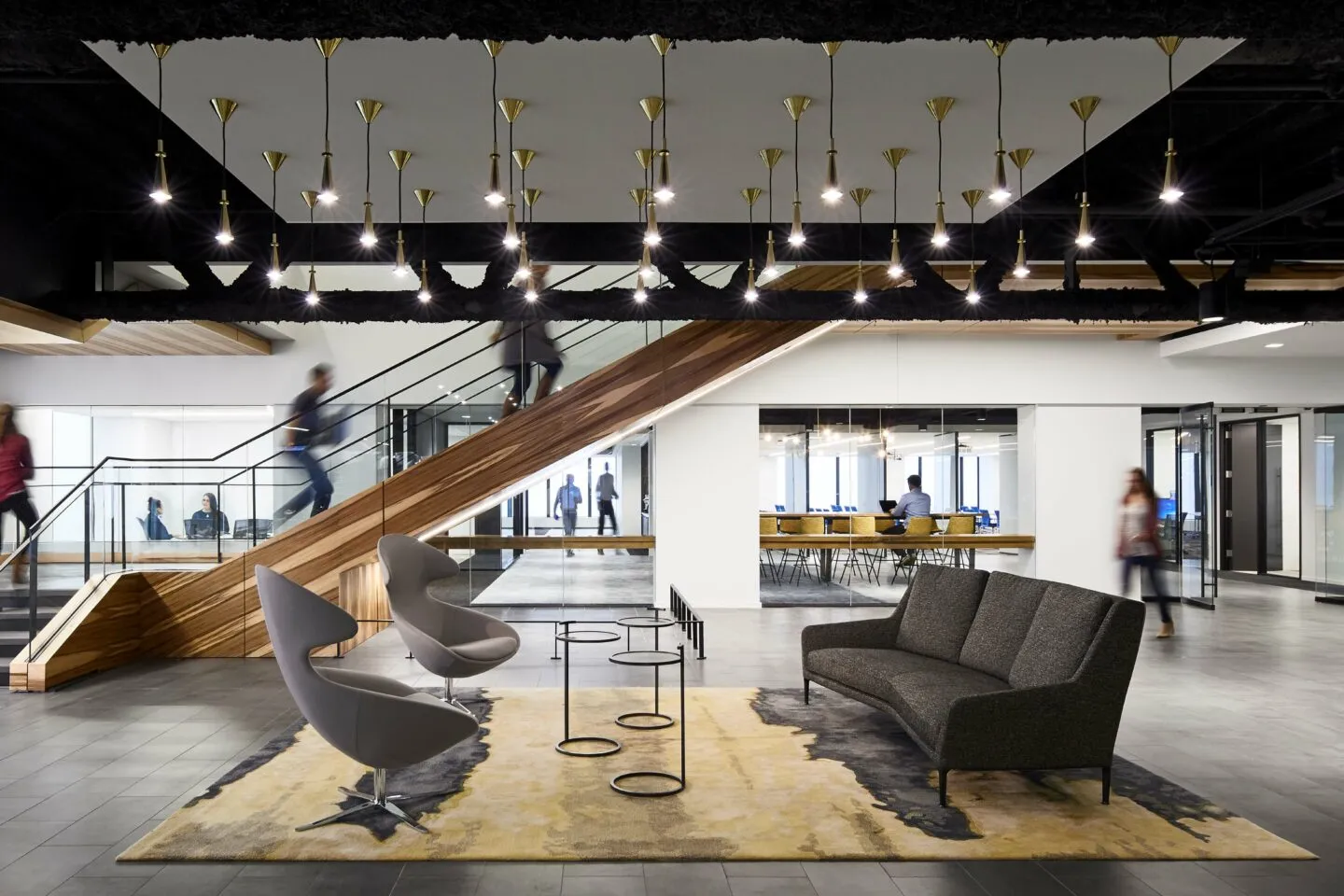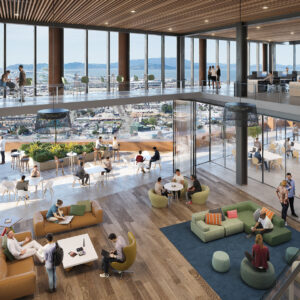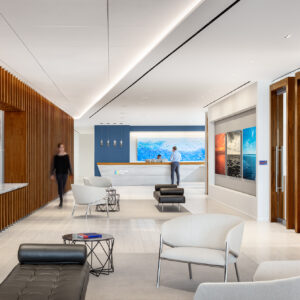IMC, an international technology-driven trading firm, selected SCB to design their renovation and expansion at Willis Tower in Chicago. SCB’s design approach focused on creating a new workplace to motivate employees and promote IMC’s forward-thinking culture, which emphasizes collaboration and innovation.
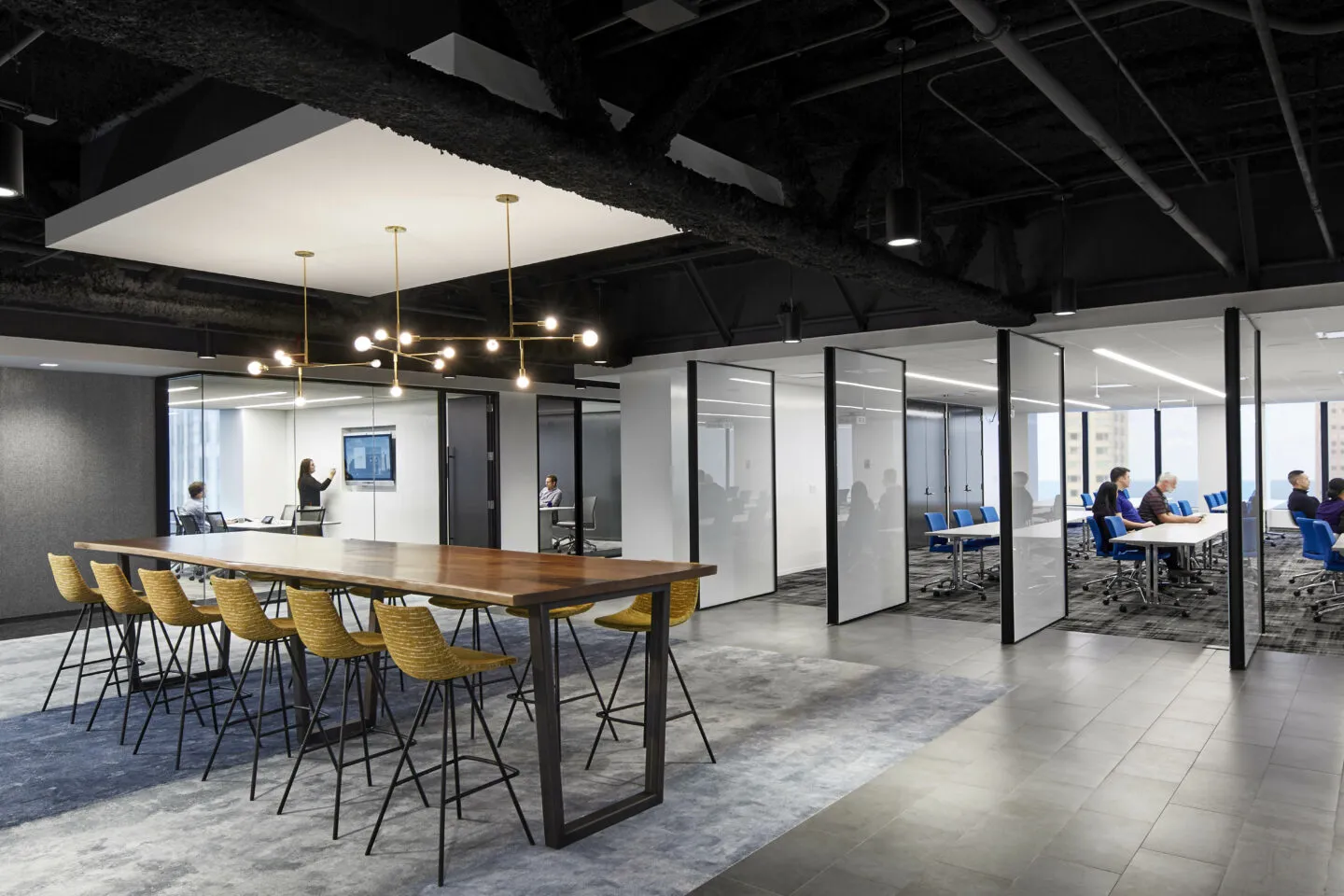
SCB’s design supports these principles with a variety of informal meeting spaces for group work with ample writeable surfaces, such as conference room walls, for idea sharing and problem solving. The design team also found innovative ways to embrace the structural challenges of the building. The exposed ceilings, columns, and large trusses are now attractive elements and intentional aspects of the design. Inspired by the dynamic organization and its talented workforce, the finishes and materials for the space are layered; carpets, floor tiles, branded wall coverings, and wood accents create dimension and character throughout the office.
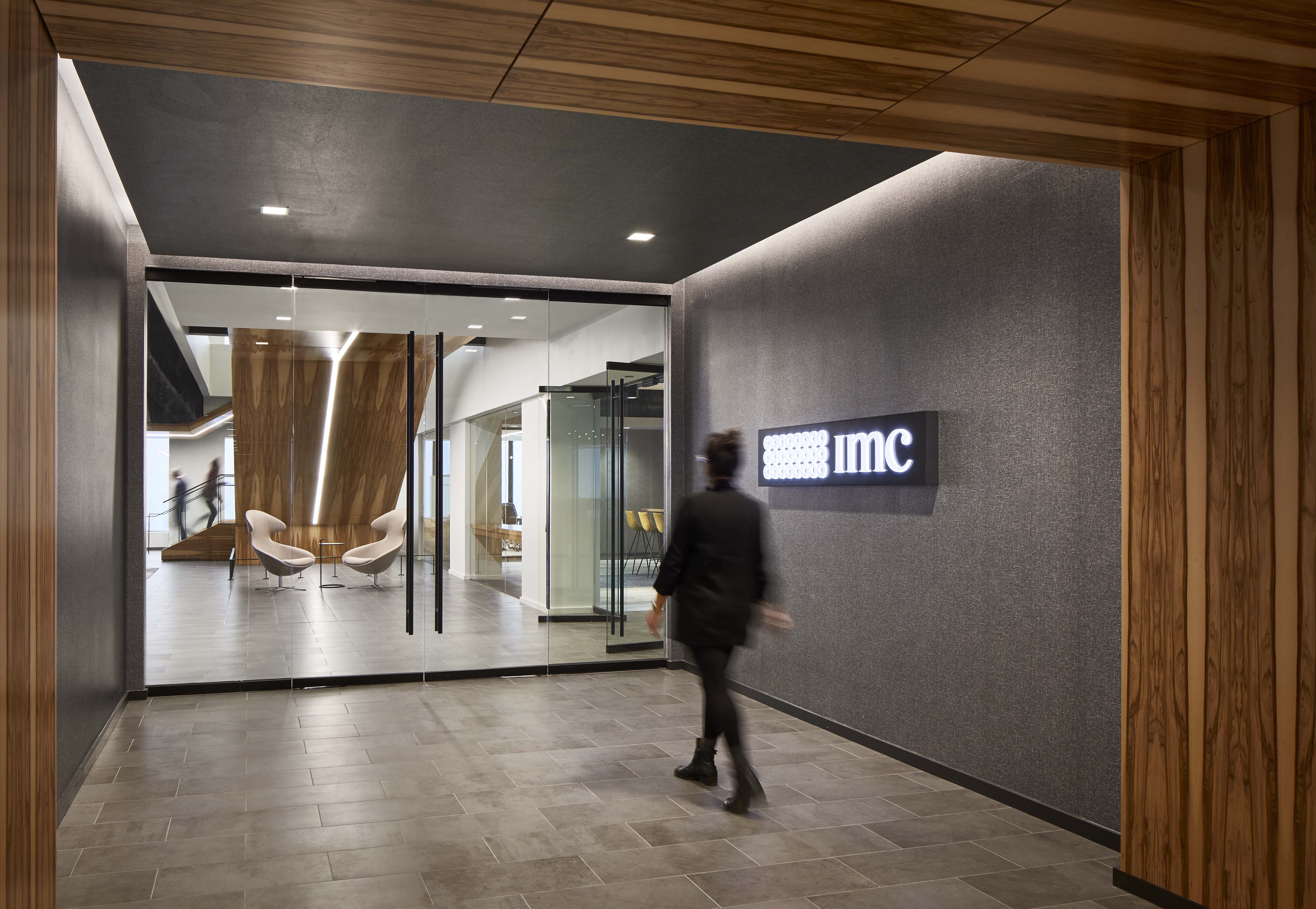
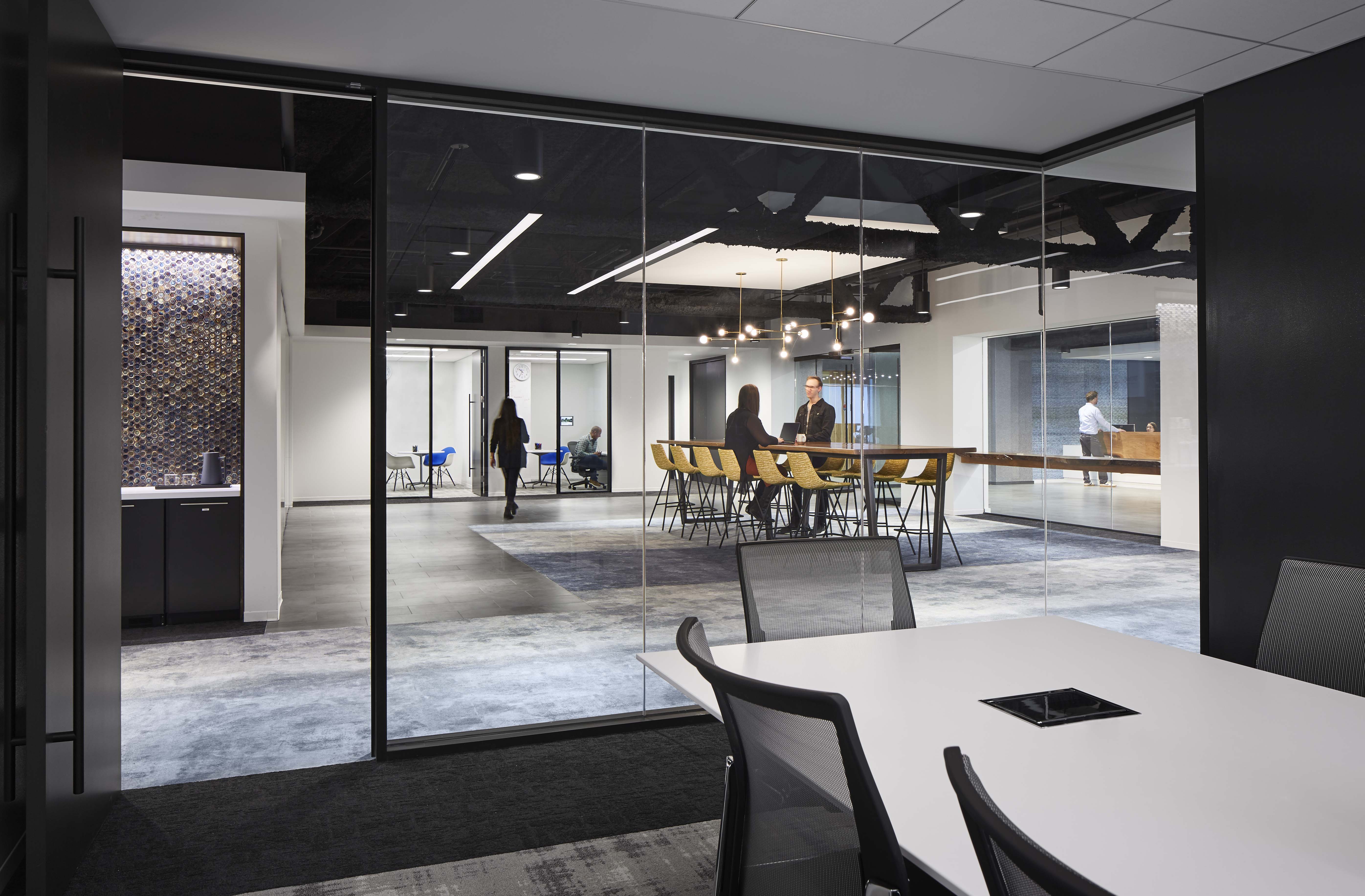
A new staircase connects the two main floors to encourage and support interaction between the numerous departments within the office.
