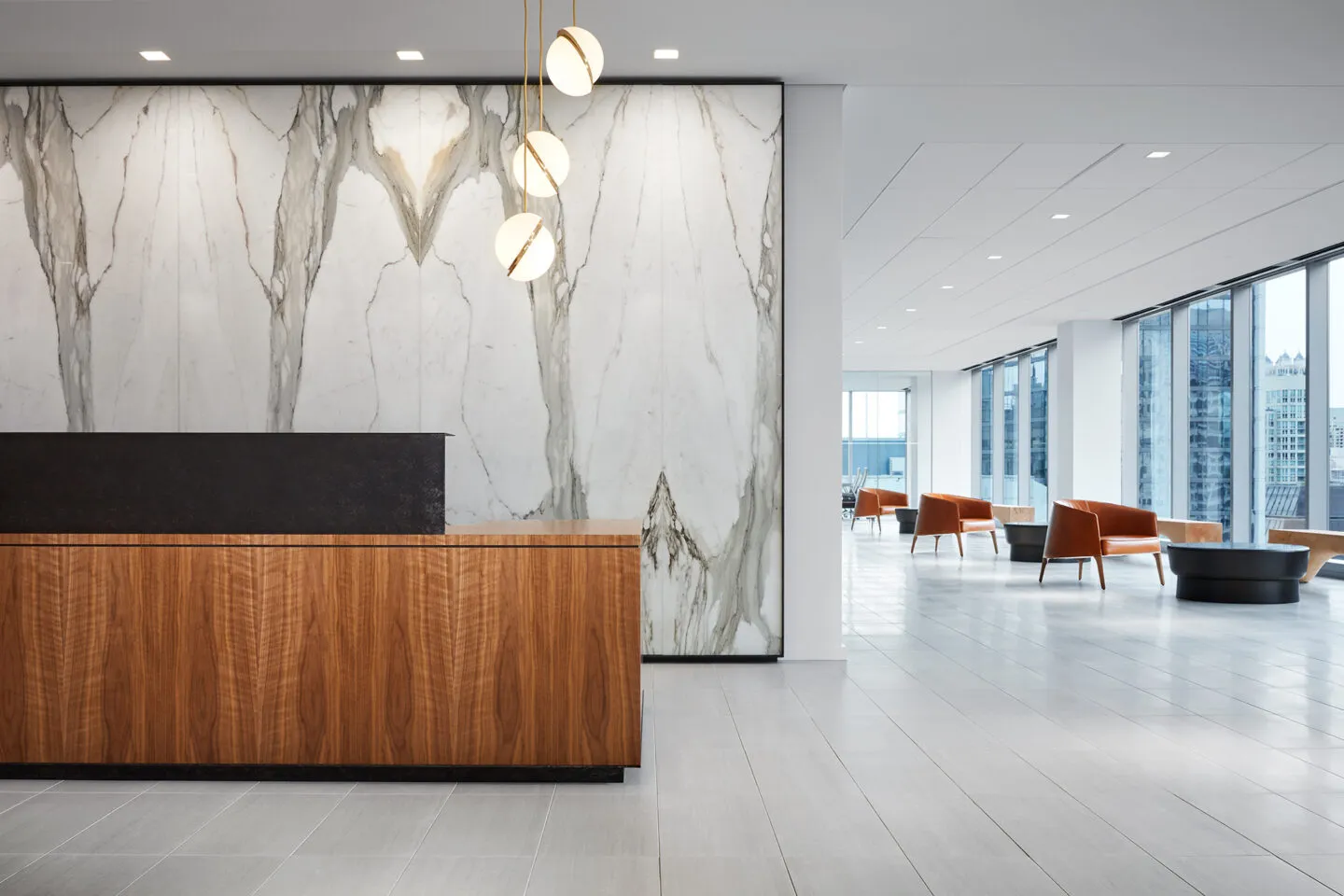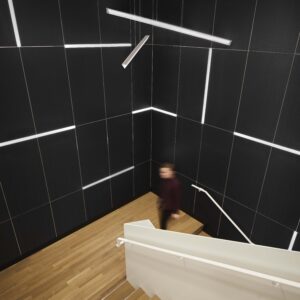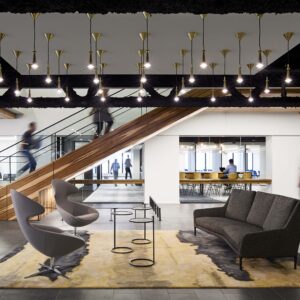Hinshaw & Culbertson
Location
Chicago, IL
SCB’s relationship with Hinshaw & Culbertson spans 15+ years, having designed over 20 office locations for the national law firm. The driving force behind the design of Hinshaw’s new Chicago office was twofold: celebrating innovation and reinforcing Hinshaw’s strong connection to the City of Chicago, the place where Hinshaw has been headquartered for 84 years.
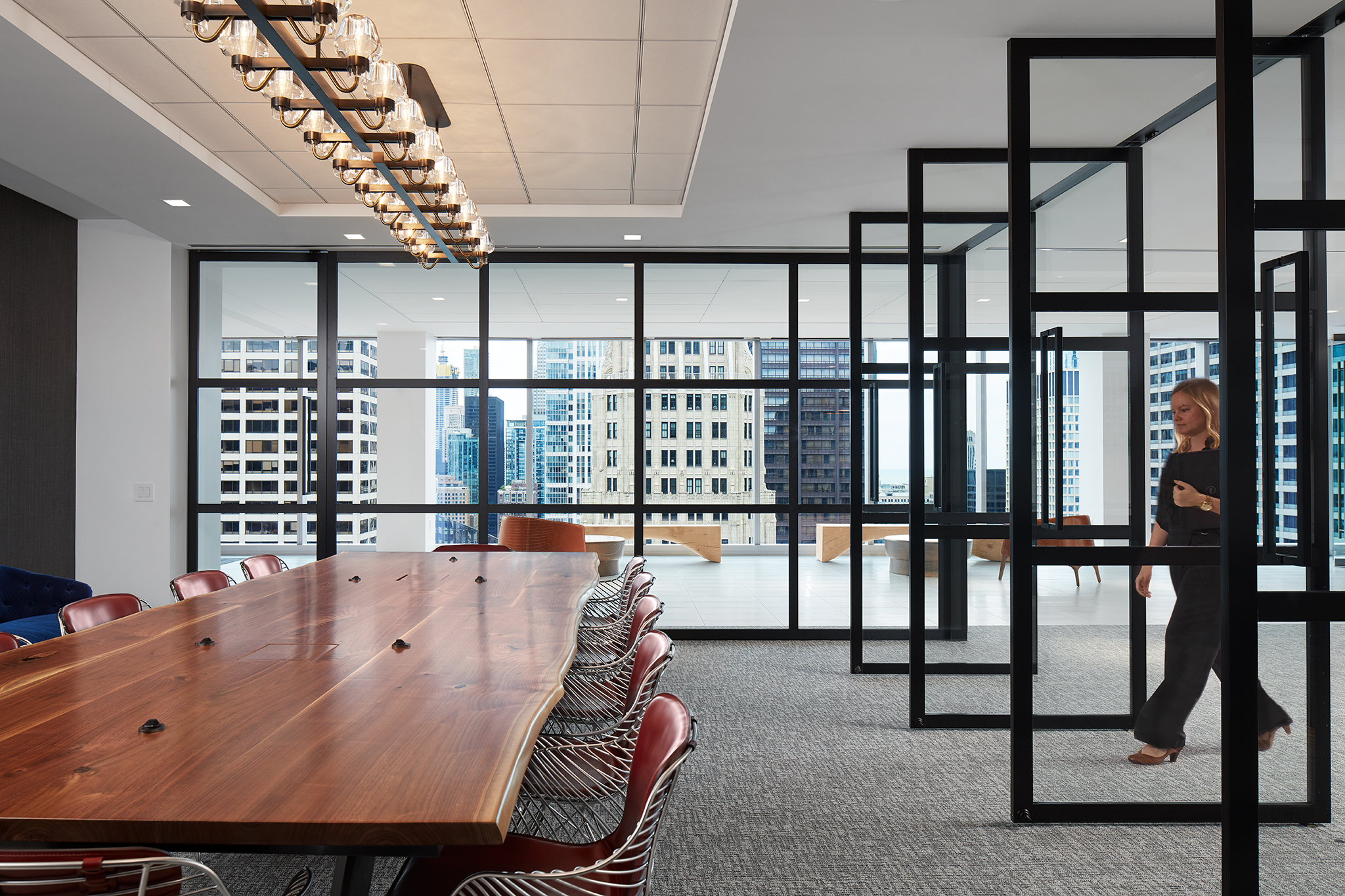
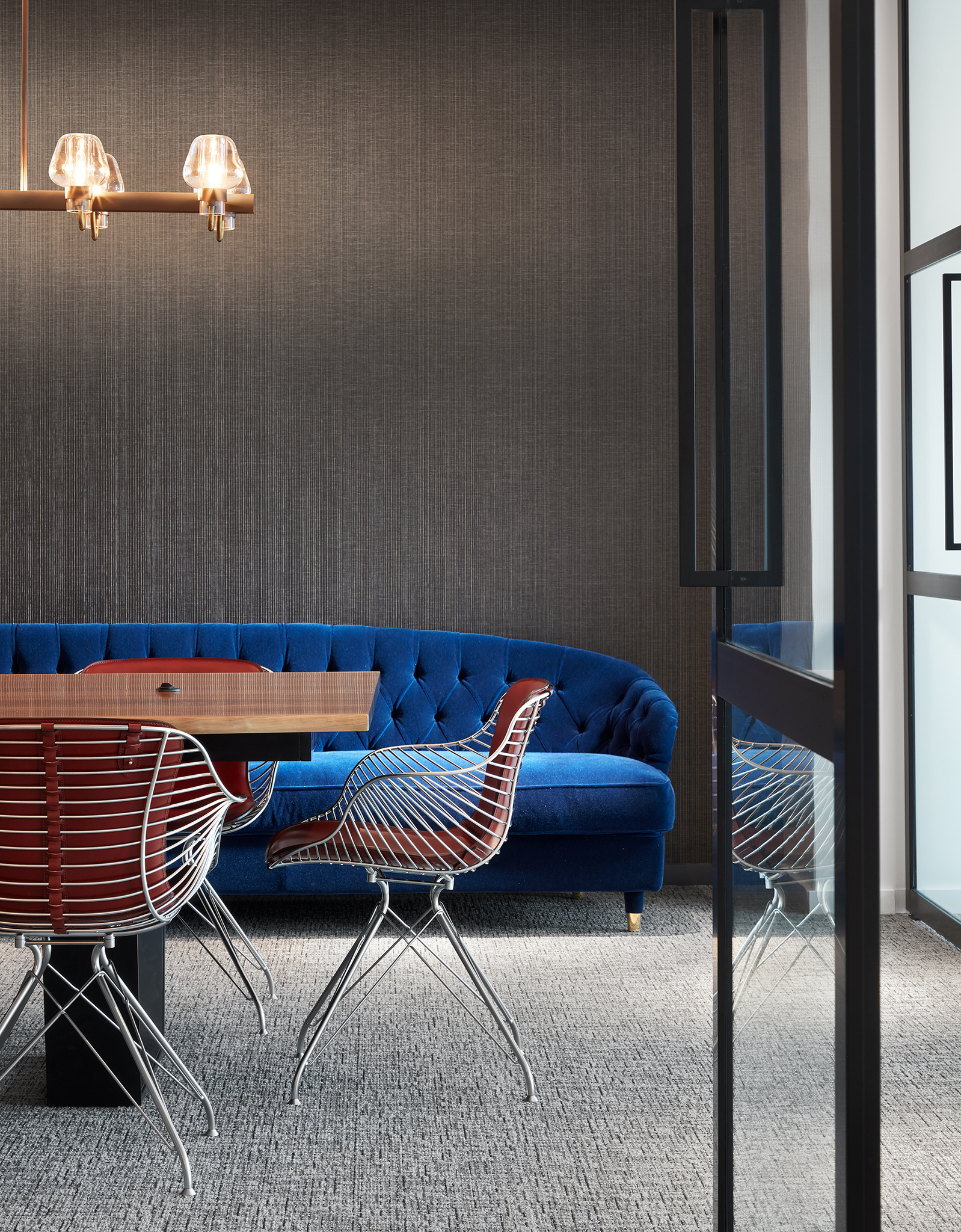
The spatial organization of the office is reflective of the forward-thinking nature of the firm’s leadership and culture – allowing people direct access to light and views and eliminating the hierarchy of space among attorneys. As the first Hinshaw location to utilize universal-sized offices, the design allows for greater efficiency throughout the space and creates flexibility to accommodate future growth. The space plan for the 121,000-square-foot office was also informed by key adjacency needs between partners, associates, and administrative staff.
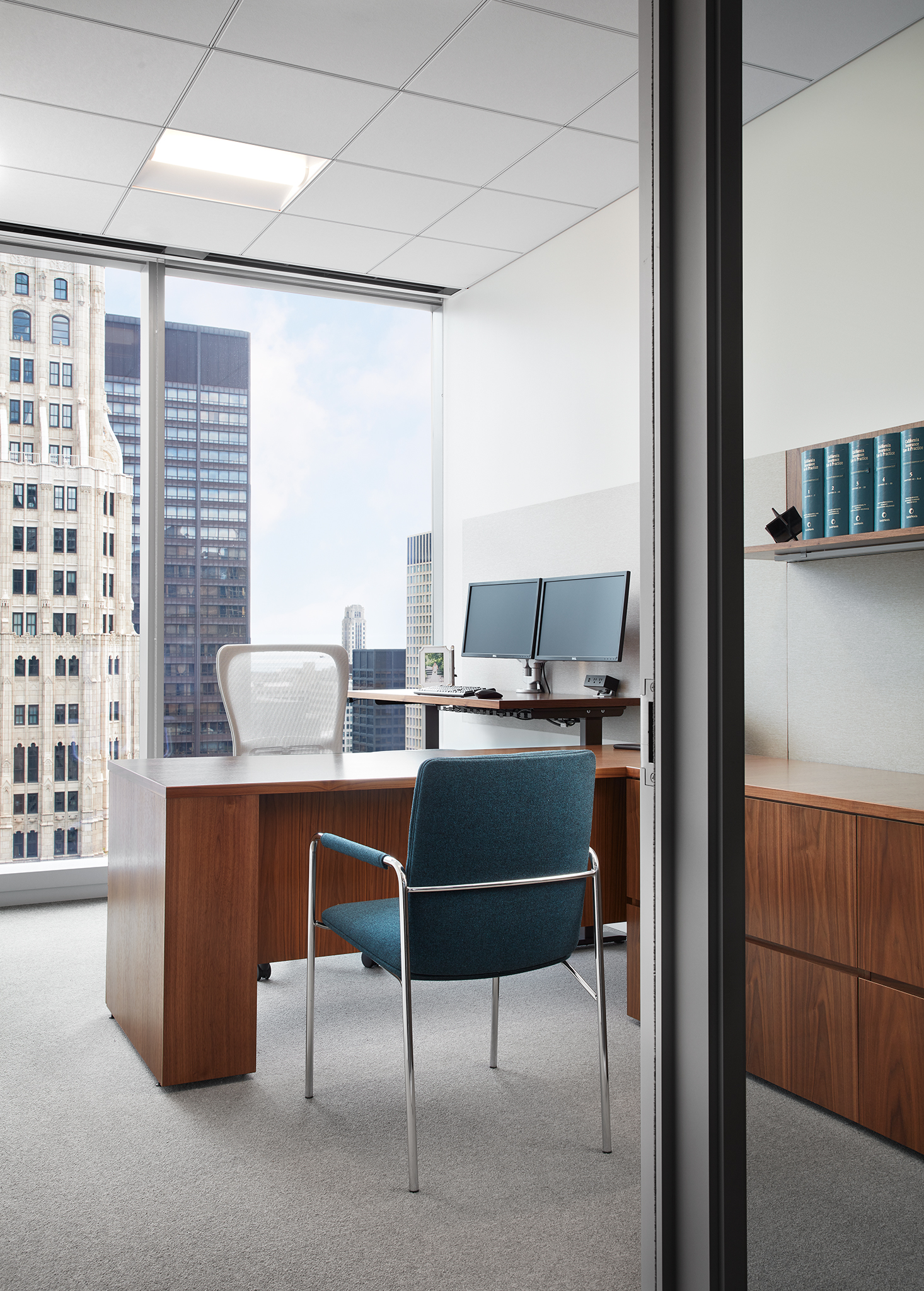
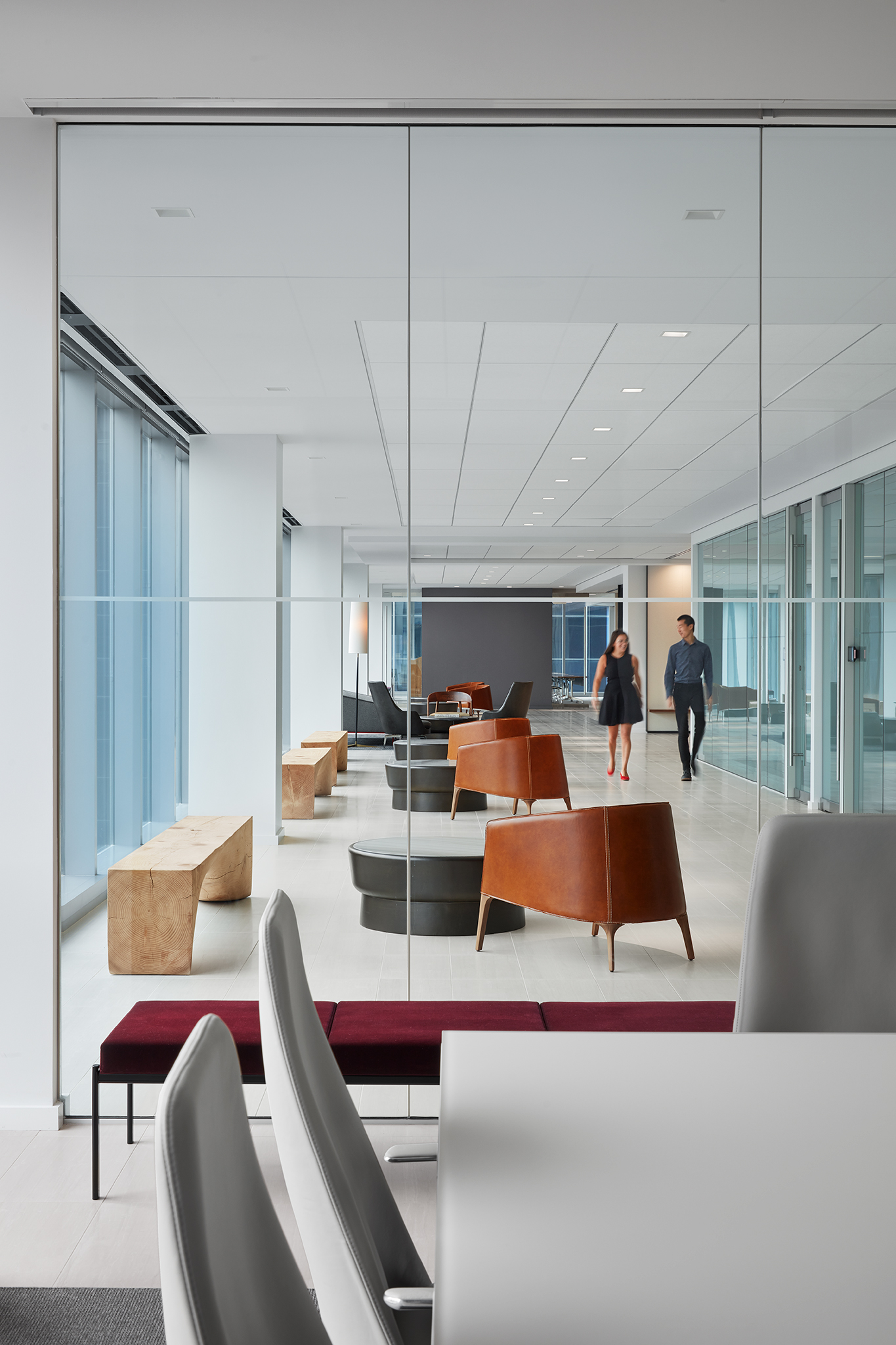
This new approach to space planning and standardization of office sizes reduced the firm’s square footage per employee by 45 percent.
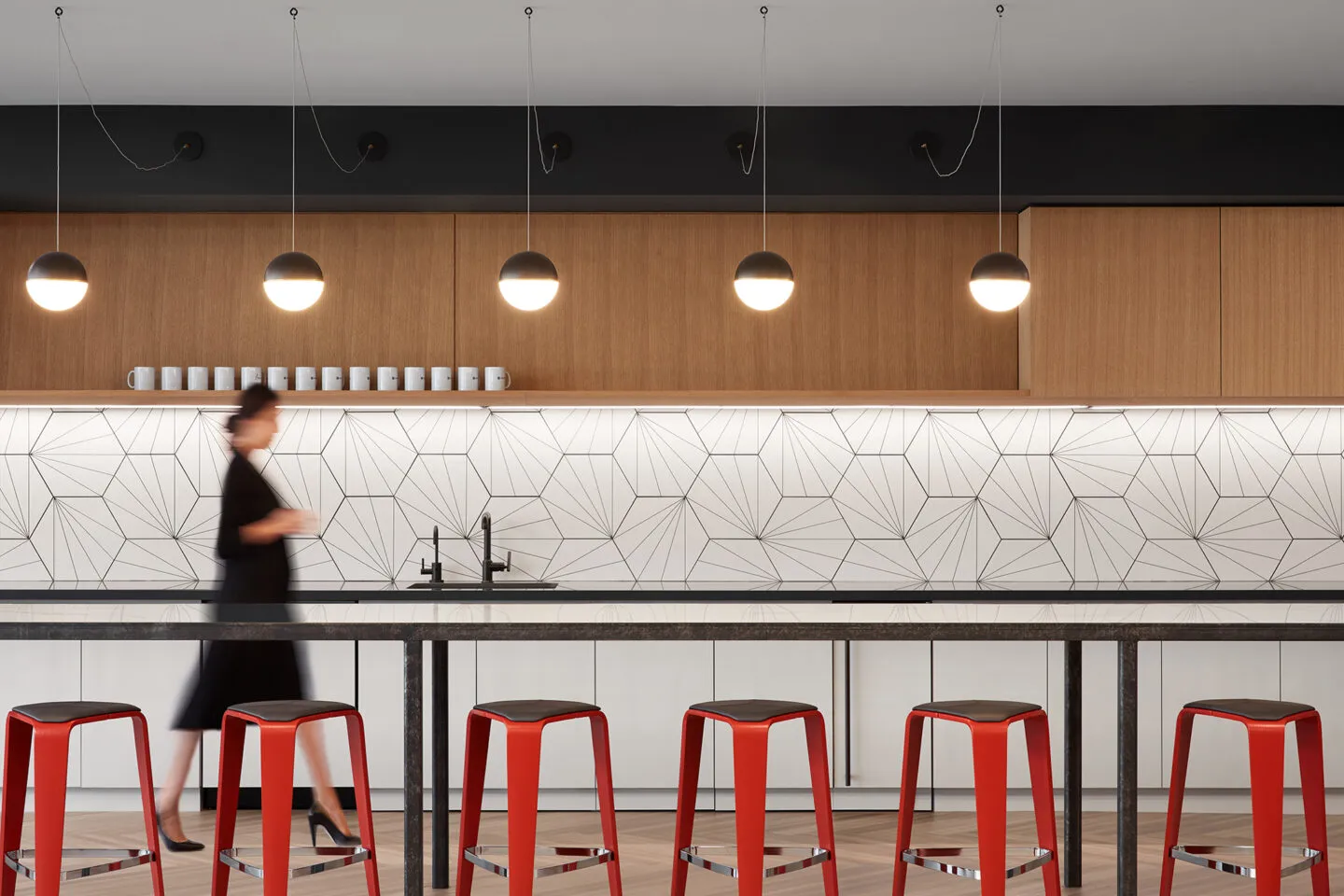
The look and feel of the shared spaces is timeless and tailored; its overall sophistication is punctuated throughout with edgier elements and unexpected moments to call attention the rich artistry that this city has to offer. Works by local artists and photographers abound and visitors will find a unique surprise in the stairwell connecting Hinshaw’s four floors, a nod to the urban fabric that makes Chicago unique. A curated palette of materials including calacatta borghini marble, warm woods, and steel paired with contemporary furnishings evoke a sense of urban hospitality throughout the client-facing spaces. The interior design for the space also capitalizes on the panoramic views to the city and Lake Michigan. Each view from the floor-to-ceiling glass expanse are treated as captivating, dynamic pieces of art that constantly change throughout the day and year.
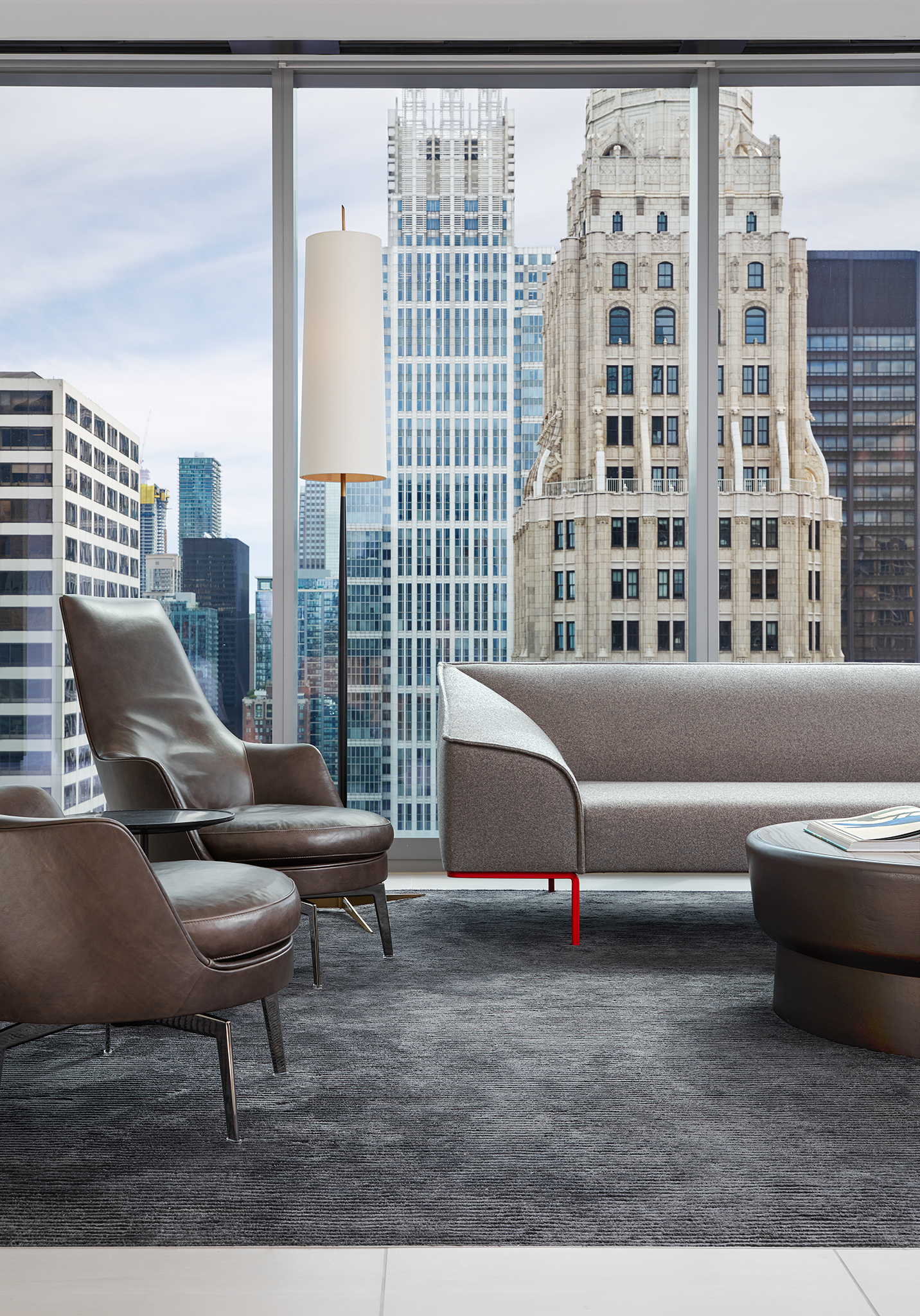
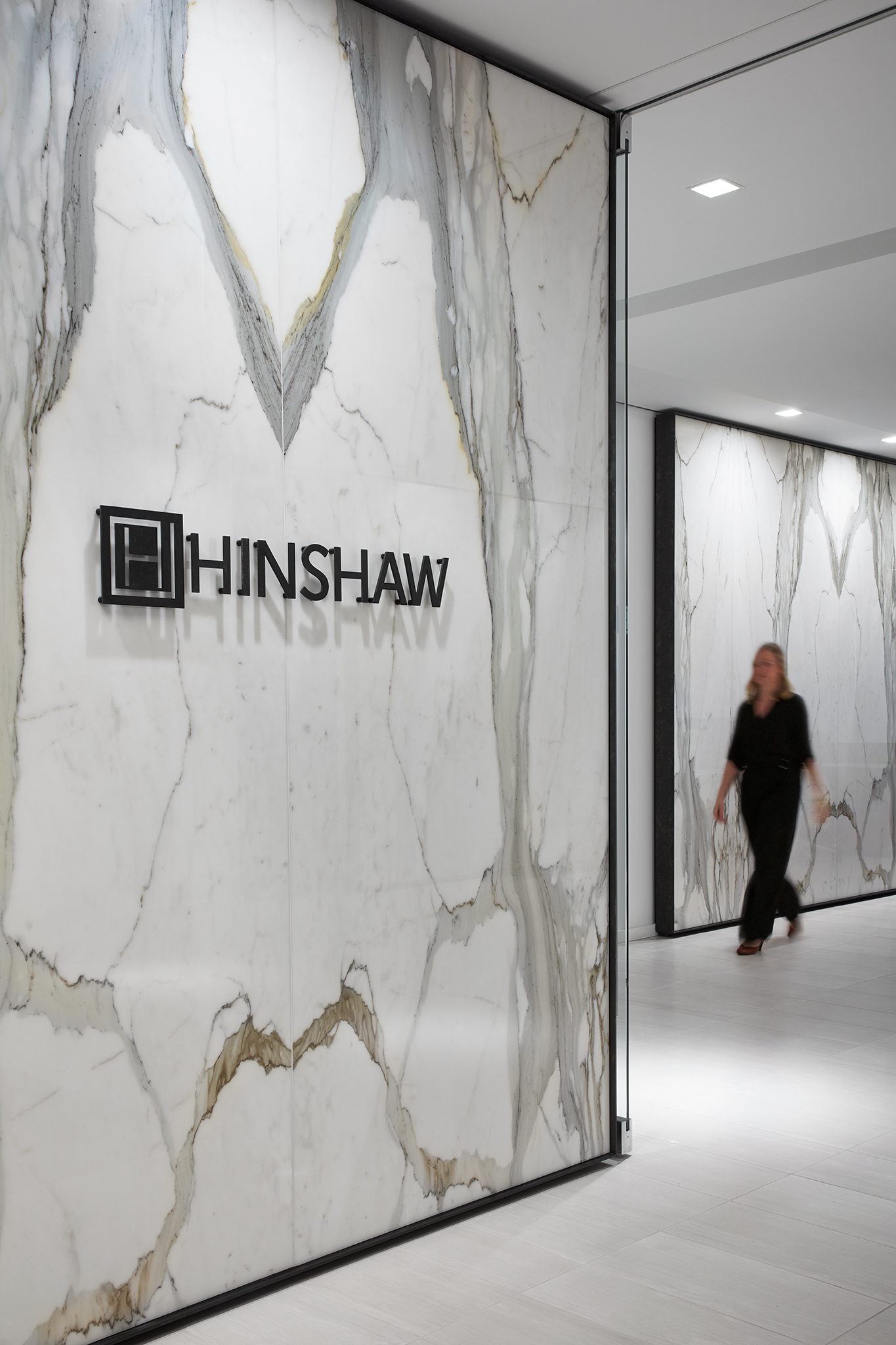
Awards
Crain’s “Coolest Chicago Office”
