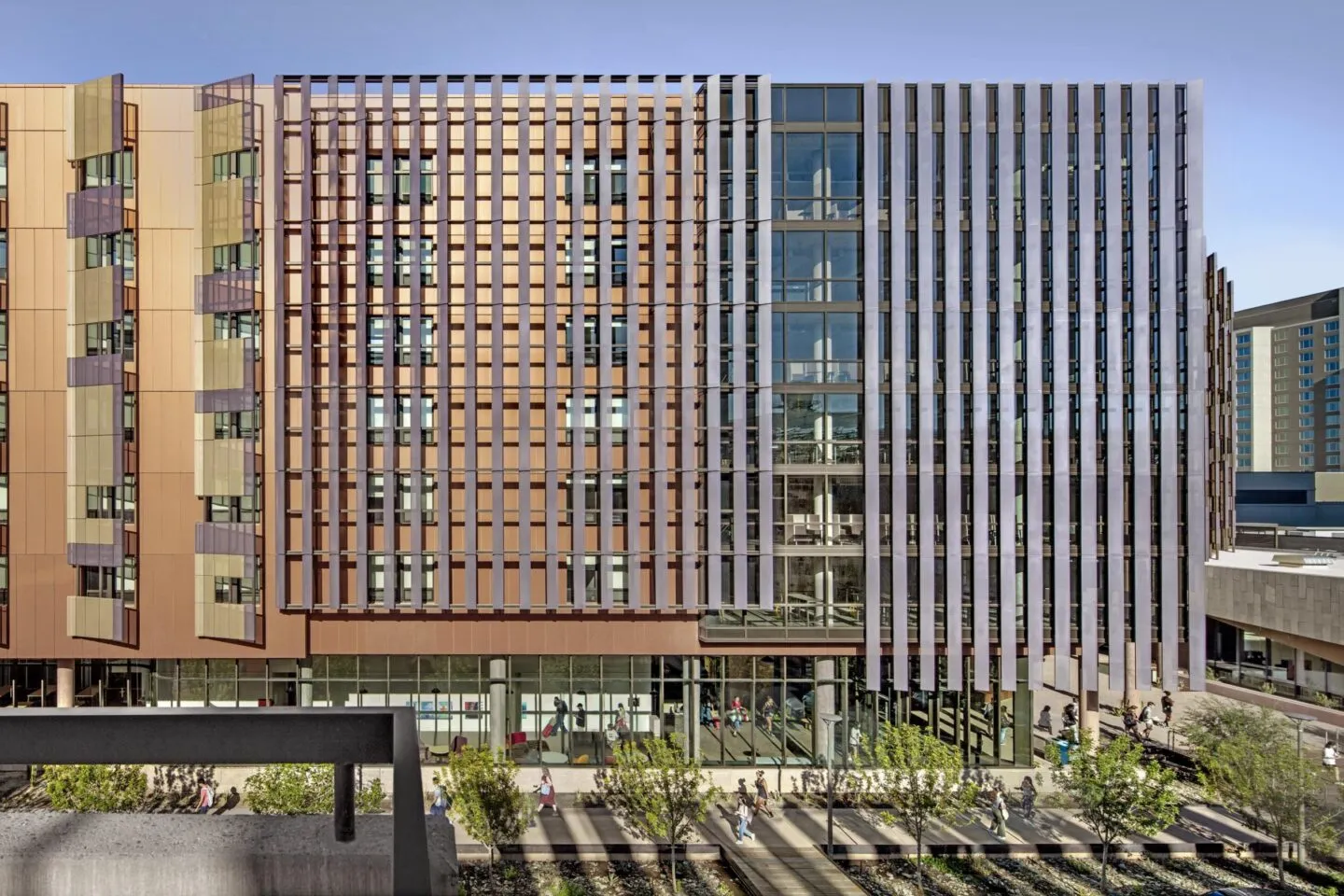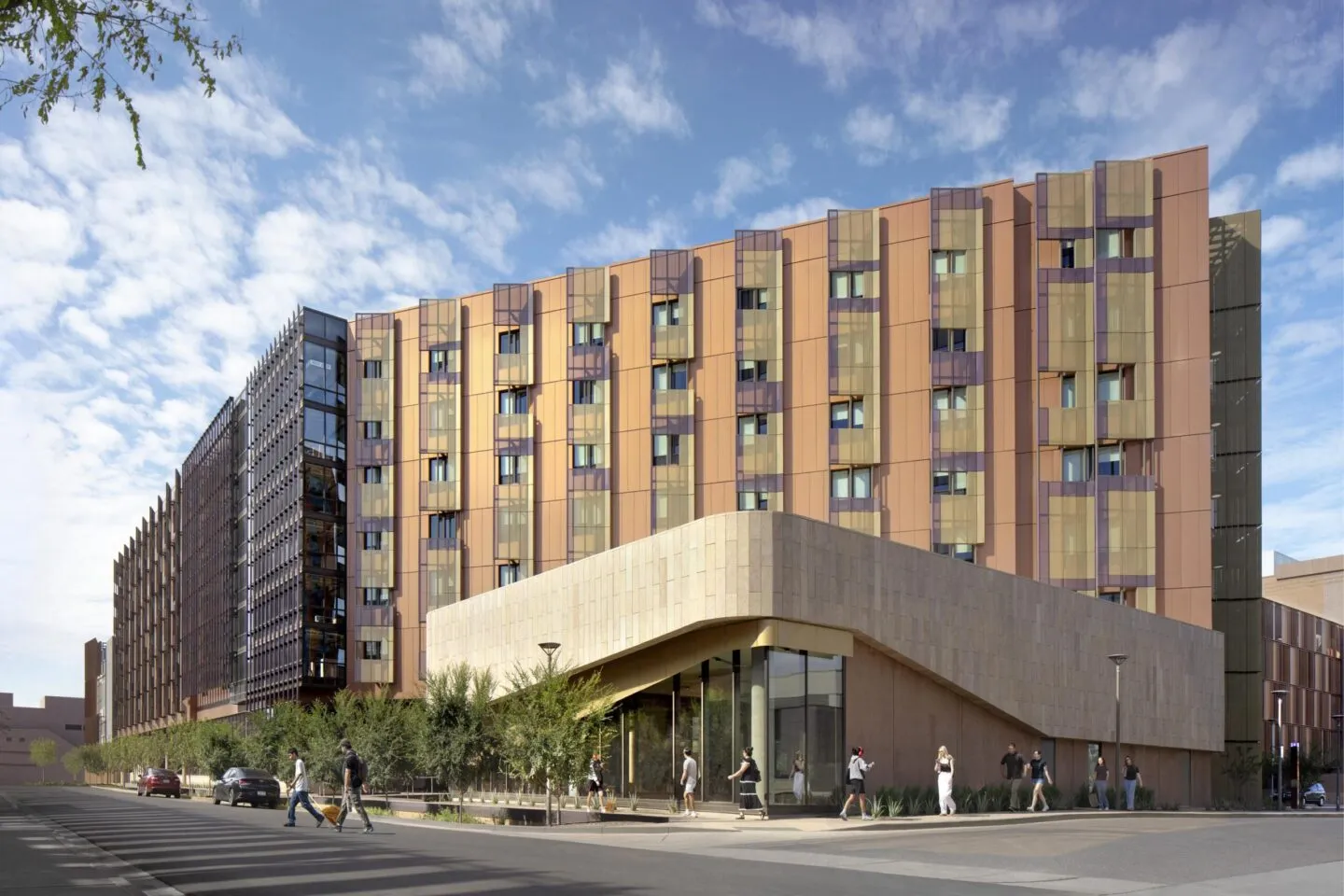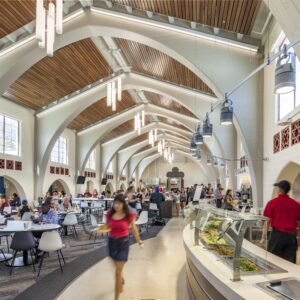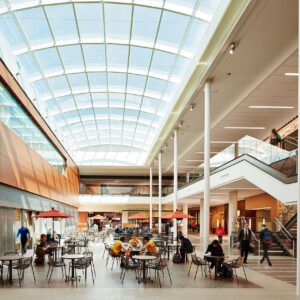HIDA Living/Learning Community
Client
American Campus Communities, Arizona State University
Location
Tempe, AZ
The HIDA Living/Learning Community exemplifies how an innovative mixed-use campus project can create a unique residential experience and support student needs in a distinct educational program. By blending spaces for living, learning, dining, and making, the tailor-designed building for students enrolled in the Herberger Institute for Design and the Arts (HIDA) offers opportunities for both artistic exploration and social growth.
The design for the HIDA Living/Learning Community is rooted in the notions of porosity and activation, which serve as foundational elements of the project. Located on Myrtle Avenue between 9th and 10th Streets, the project was designed in response to the university’s planned demolition of an adjacent parking structure to accommodate a future academic building, as well as the recent transformation of Myrtle Avenue into a pedestrian-only corridor. The massing of the buildings combines a strong urban edge with a large campus-facing portal leading to an internal plaza, which serves as a central nexus for the mixed-use program.
Shaded by the mass of the building and oriented to capture the east-west breezes, the lushly vegetated plaza is activated by spaces for student performances, art displays, and social gatherings. The protected plaza also serves as a transition space between the brighter, exposed outdoor environment and the conditioned interiors. A dynamic lilac ceiling plane weaves together the various outdoor and indoor program elements, creating a fluid and engaging user experience through the site and buildings.
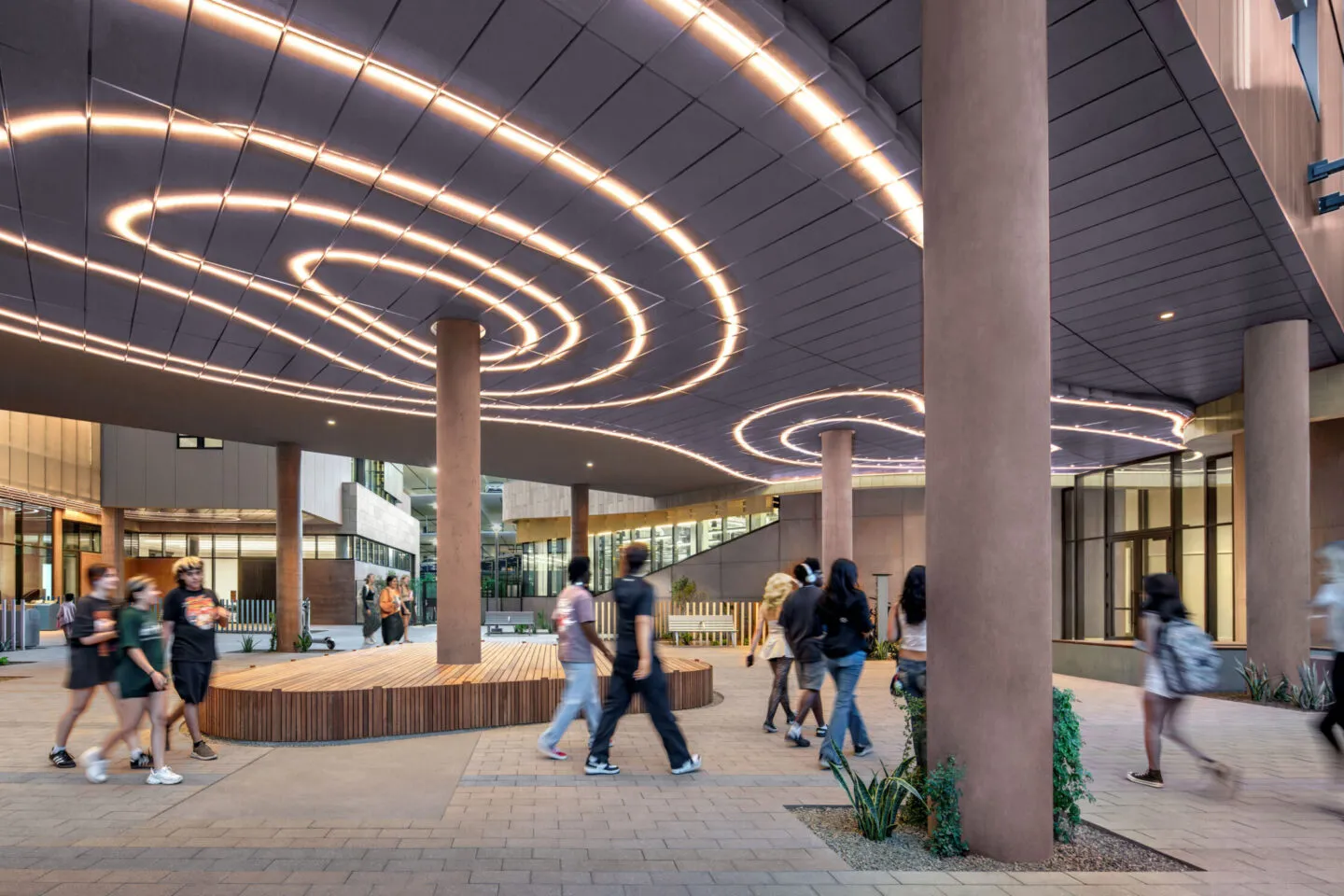
Entering the residence hall from the plaza, a lobby gallery space adorned with student work sets the stage for a living/learning community in support of the arts. An adaptable, centralized studio with movable furniture is surrounded by a series of enclosed workrooms; above, the lilac ceiling plane unfolds into a large chandelier. Distinctive finishes establish the spaces as a canvas for students to leave their mark. The connection to the outdoors remains uninterrupted through the floor-to-ceiling glazing, which creates a seamless blend between inside and outside. A clerestory bathes the interiors in indirect sunlight, further enhancing the porosity of the design.
Moving upward, the residential program comprises two masses, connected by open air breezeways. 826 beds are organized into semi-suites, punctuated by communal spaces along primary circulation paths. These communal areas include two-story lounges, where spaces are more social in nature, such as shared kitchens, coexist with quieter areas dedicated to focus and study. A private outdoor terrace is offered for residents on the second floor overlooking the outdoor dining patio and papermaker’s studio garden.
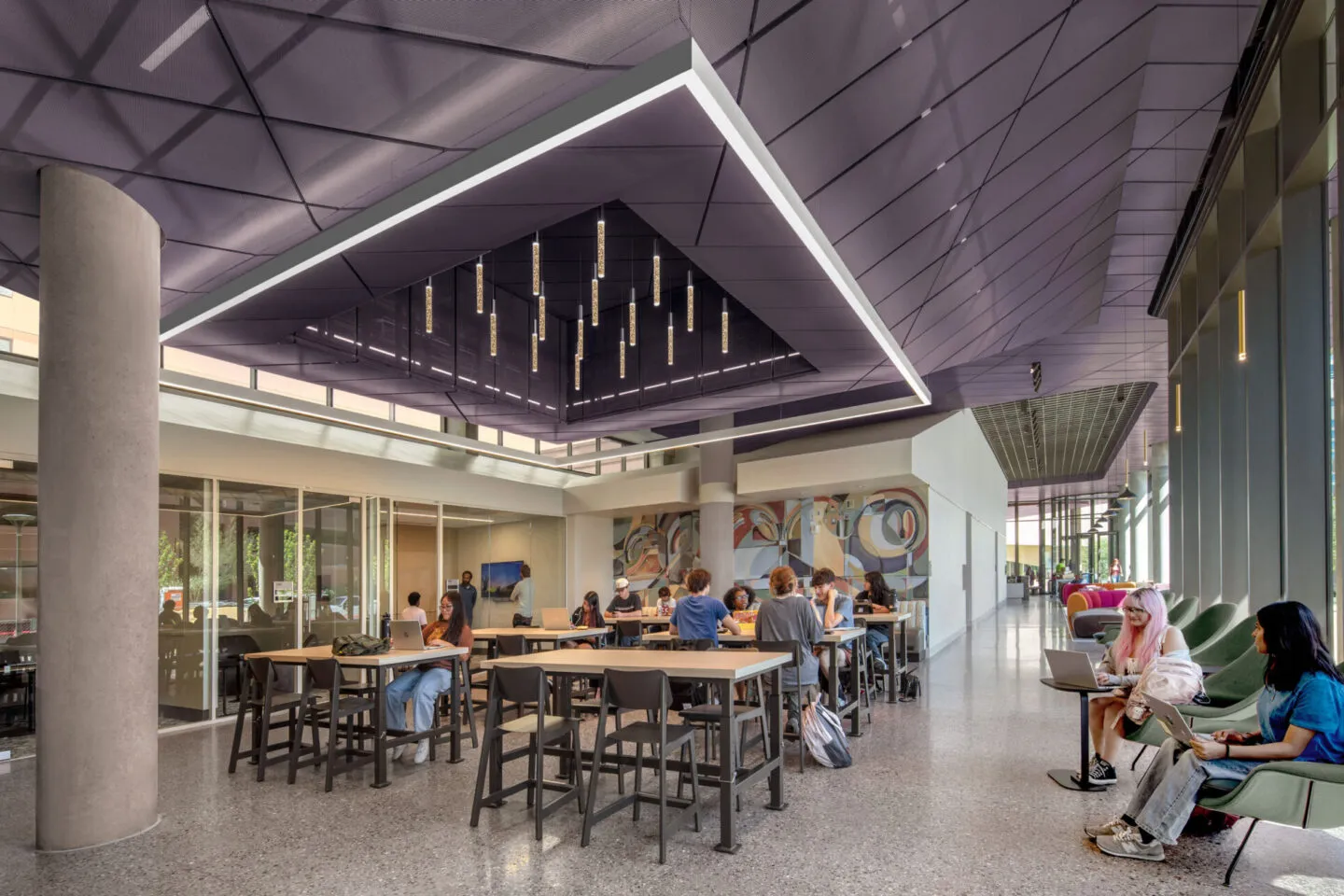
Extending from the plaza towards campus is an 11,000-sf structure for the Herberger Institute for Design and the Arts. The building stands as an artistic haven, housing a dance studio, stop-motion studio, and a printing and paper-making studio and garden. A significant and curated art program is featured throughout the HIDA Living/Learning Community, including pieces commissioned specifically for the project by faculty, students, and local artists.
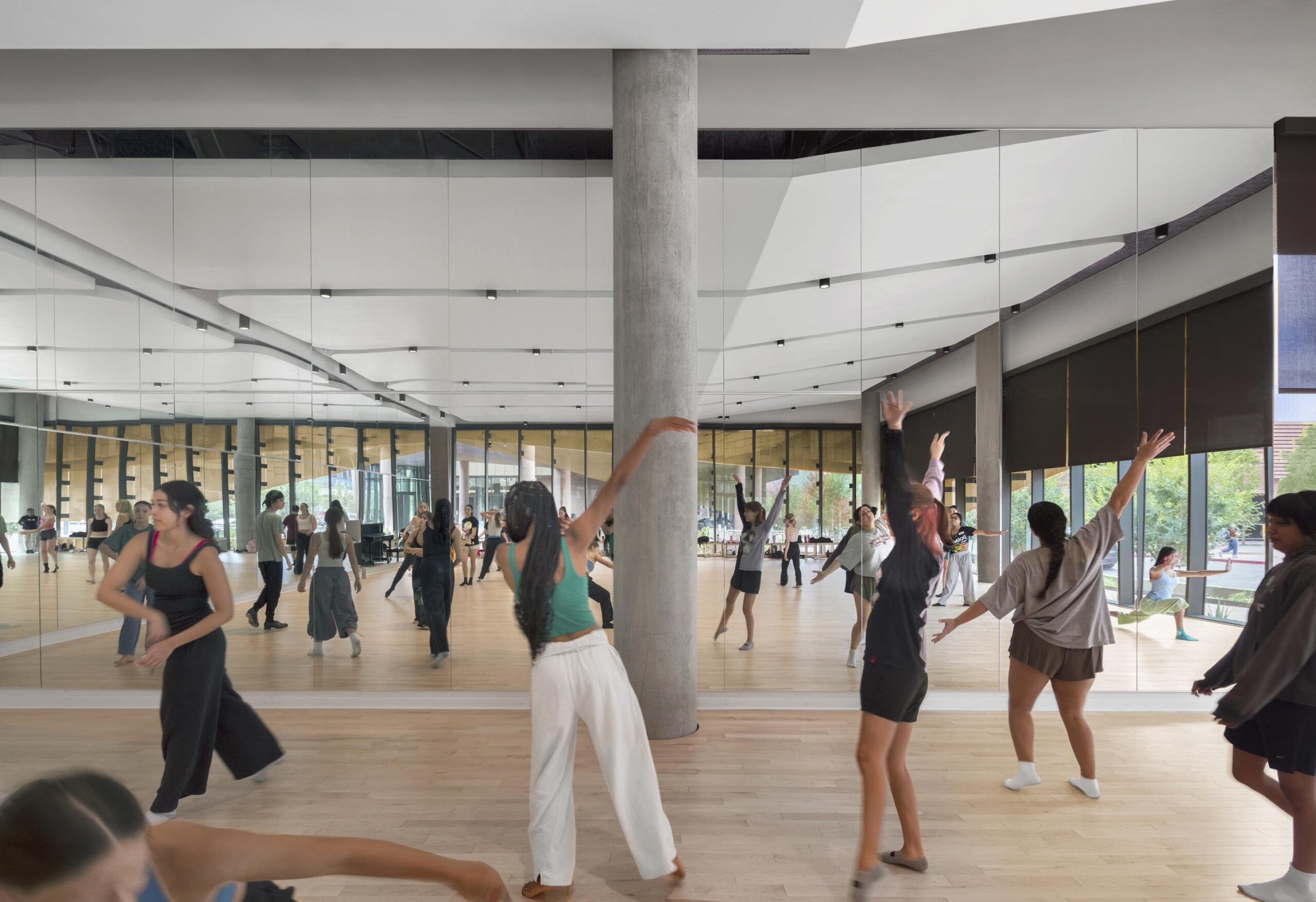
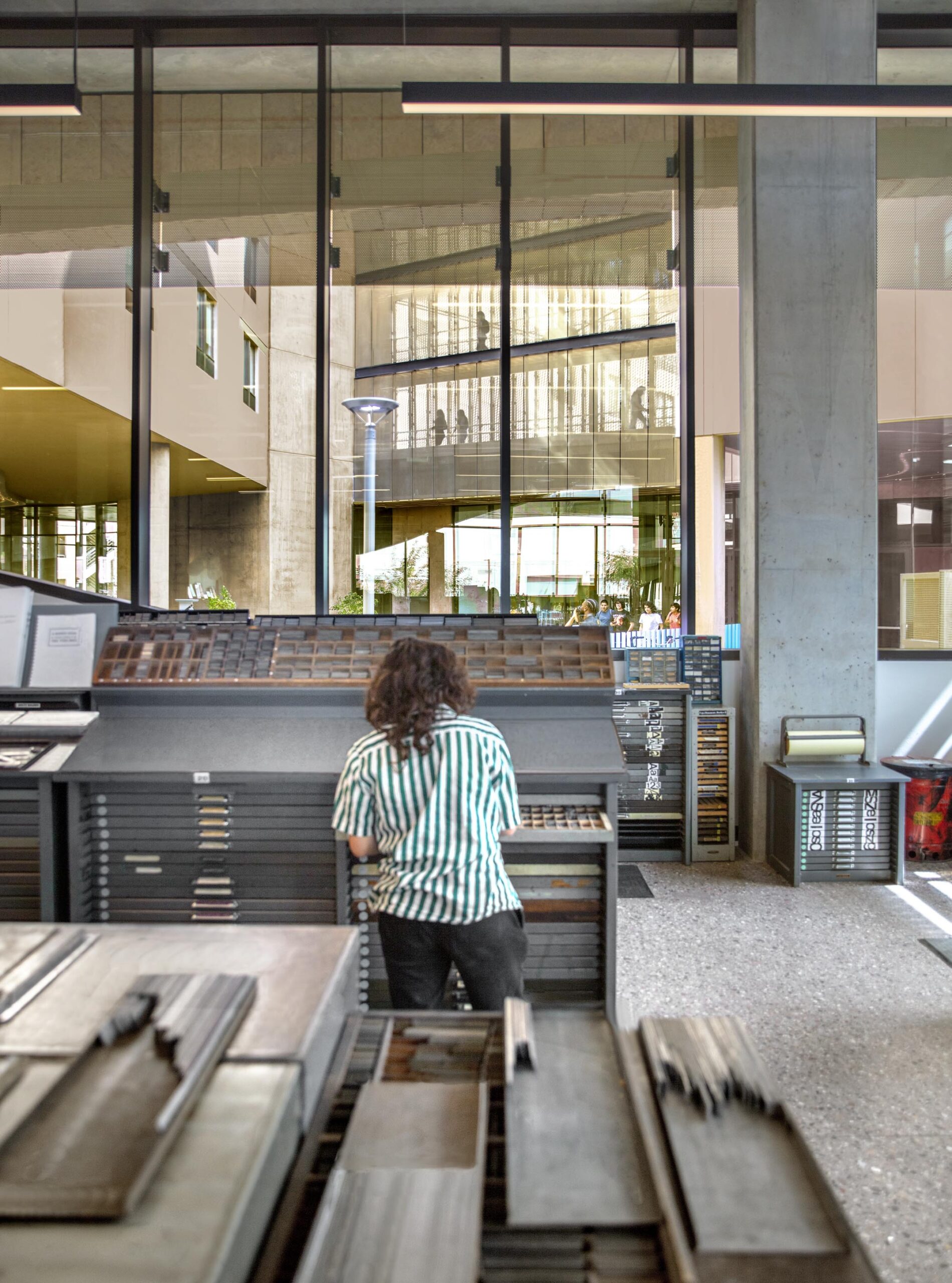
Tucked under the west mass of the building, a 350-seat dining hall along with a 100-person multipurpose room completes the mixed-use program, offering a variety of venues and seating areas beneath a large sculptural mesh chandelier installation. Here again, a clerestory provides an abundance of daylight within the space, while an outdoor dining patio allows for direct connection to the natural environment.
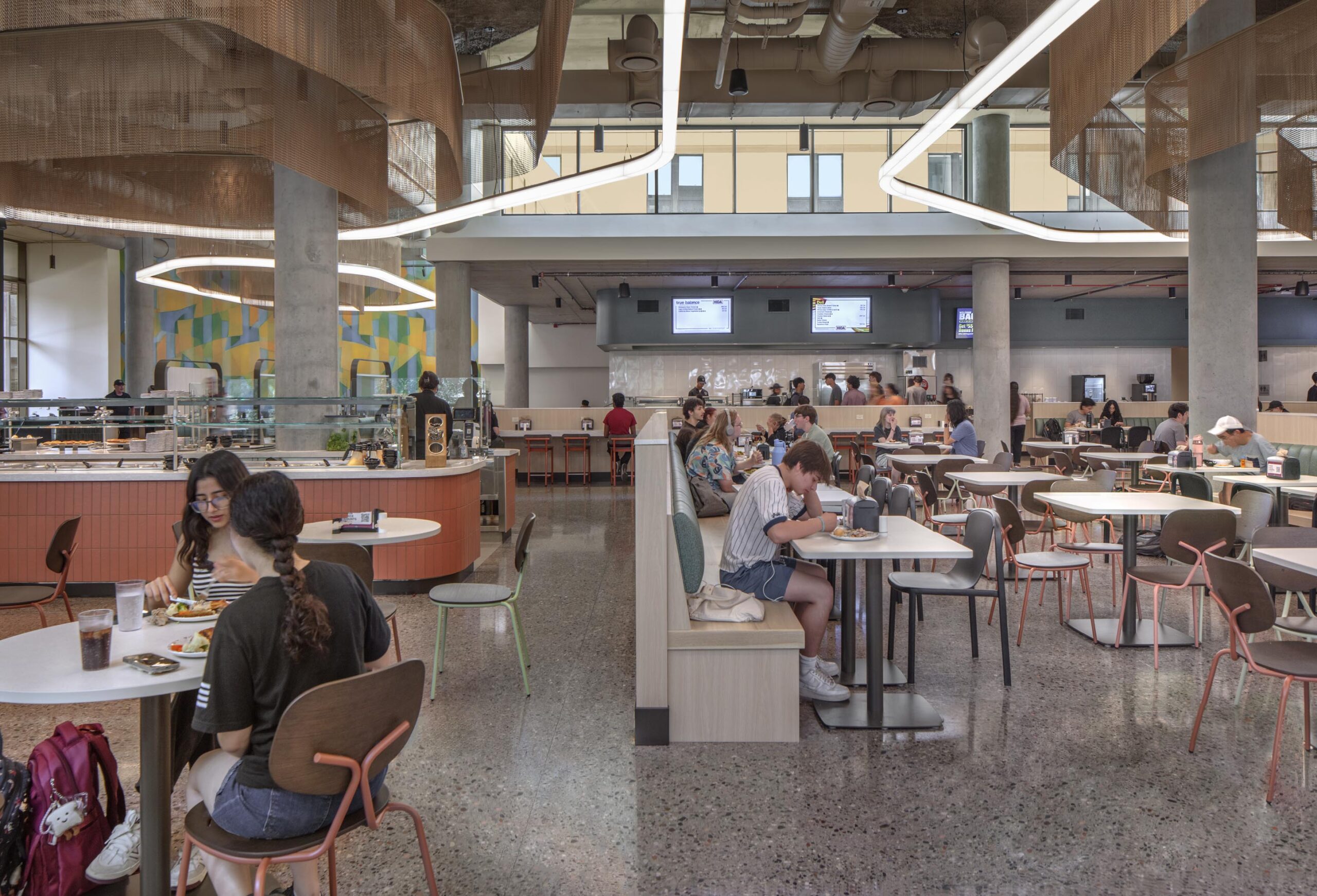
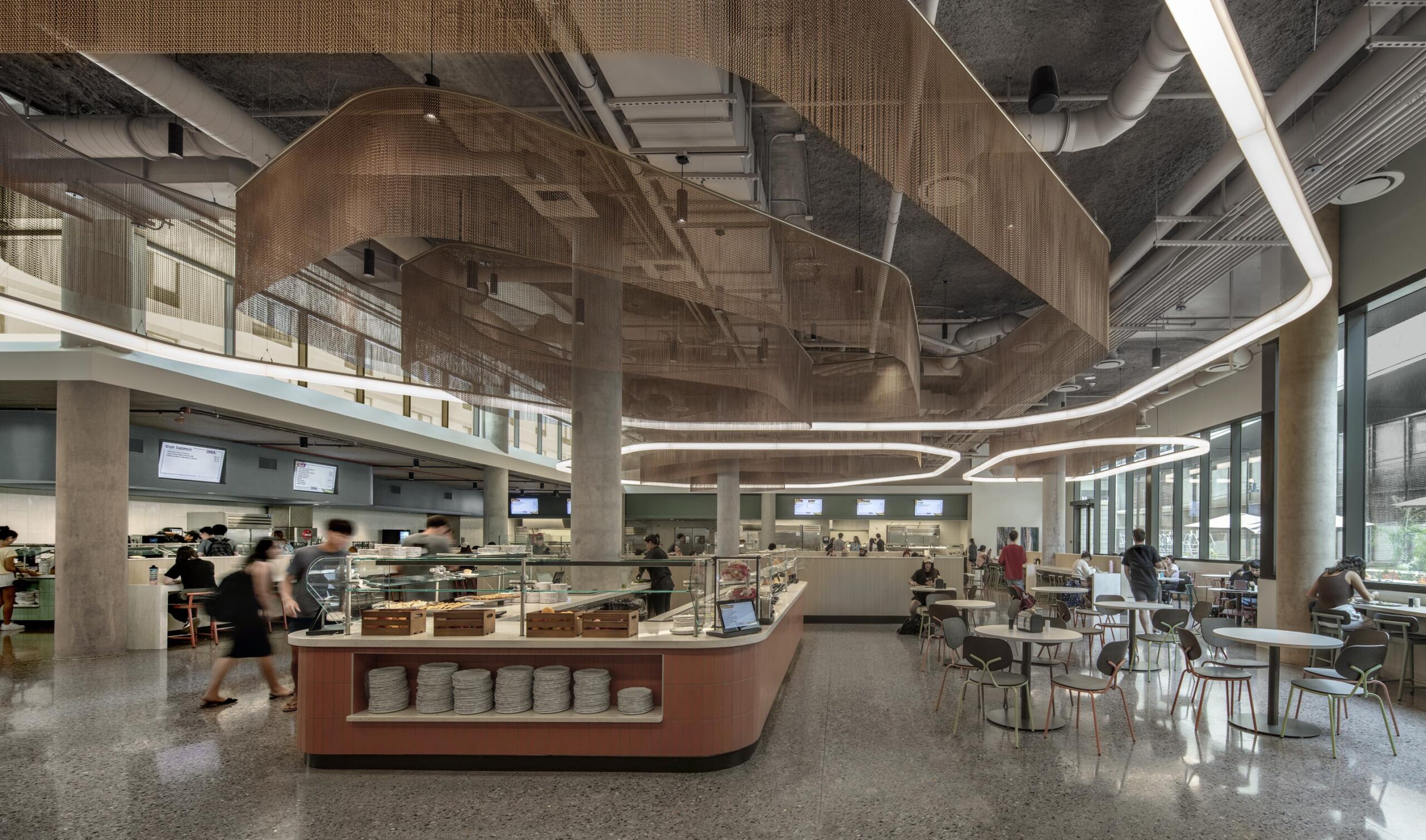
The exterior design for the project is a layered study of materials inspired by the natural desert environment. Complementing the subtle palette, iridescent, perforated metal fins and screens animate the façade and create an expressive identity for the building in the otherwise modest campus edge context. They also serve in a functional capacity, mitigating solar exposure and providing privacy for the residences.
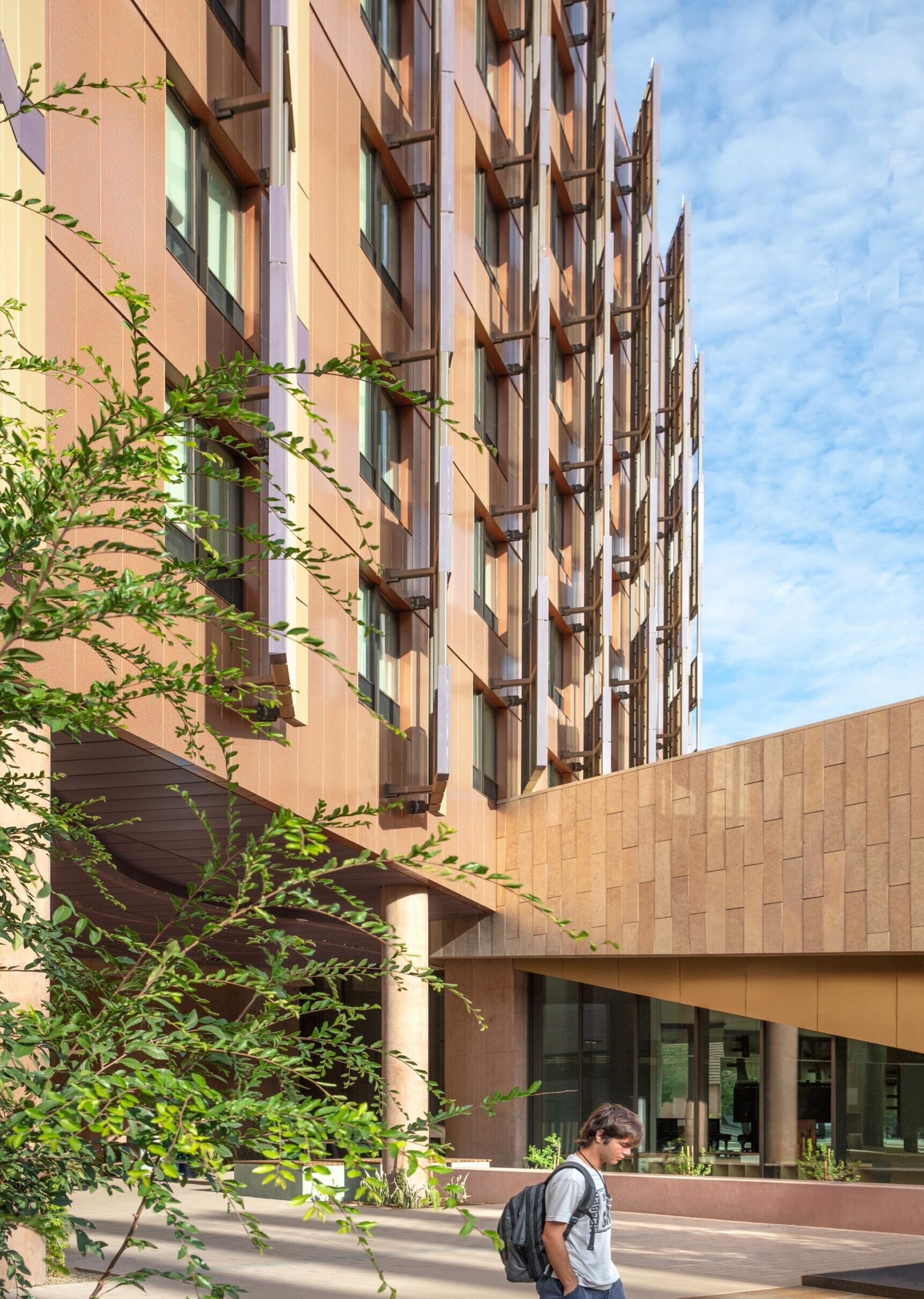
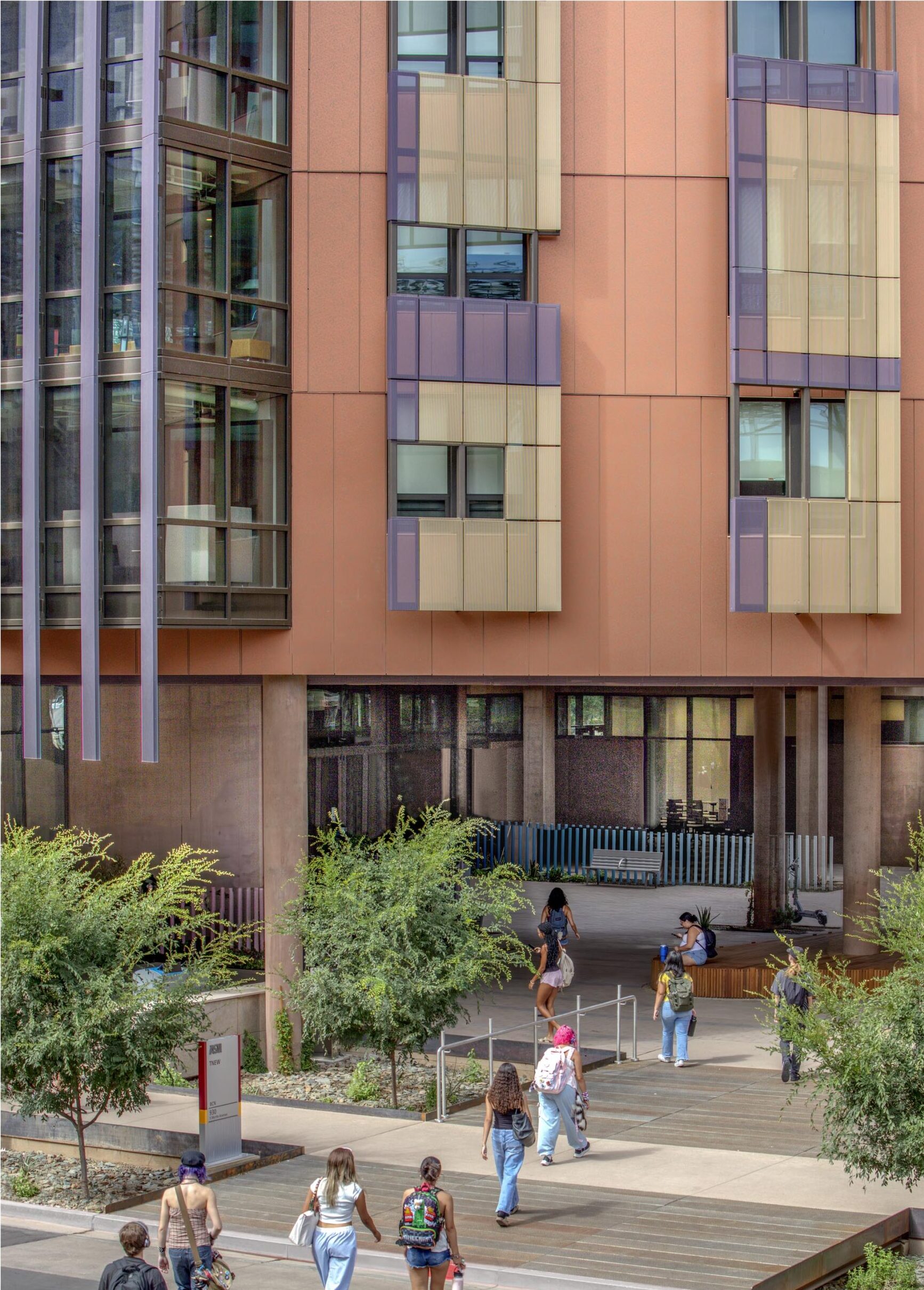
The HIDA Living Learning Community achieved LEED Gold certification through an integrated design approach that prioritized energy efficiency, water conservation, and occupant well-being. Passive design strategies including optimal siting, self-shading, and capturing the predominant east-west breezes were combined with high-performing building systems to minimize the building’s overall environmental impact. The building is expected to use 42% less energy than the LEED baseline. By leveraging existing campus energy infrastructure, such as the campus chilled water loop, the design team was able to reduce the need for additional, new equipment and minimize energy use. Ventilation is demand-driven in high-occupancy spaces, such as dance and multipurpose rooms, where dedicated outside air supply fans respond to interior CO₂ levels in real time. The project also achieves a 52% reduction in outdoor water use through native landscaping and drip irrigation, and a nearly 35% reduction in indoor water use via high-efficiency fixtures; projected to save over 2 million gallons of water annually. Low-VOC materials support healthier indoor air quality, while 53% of construction waste was diverted from landfills.
