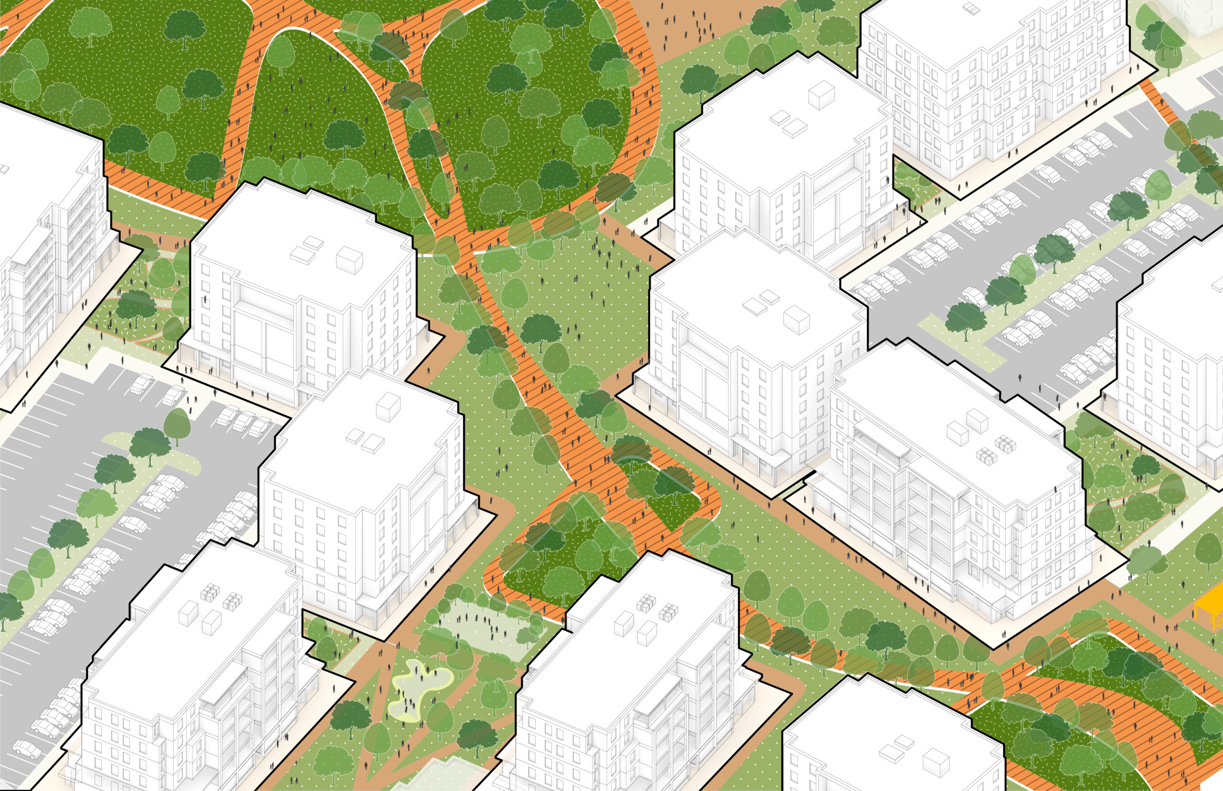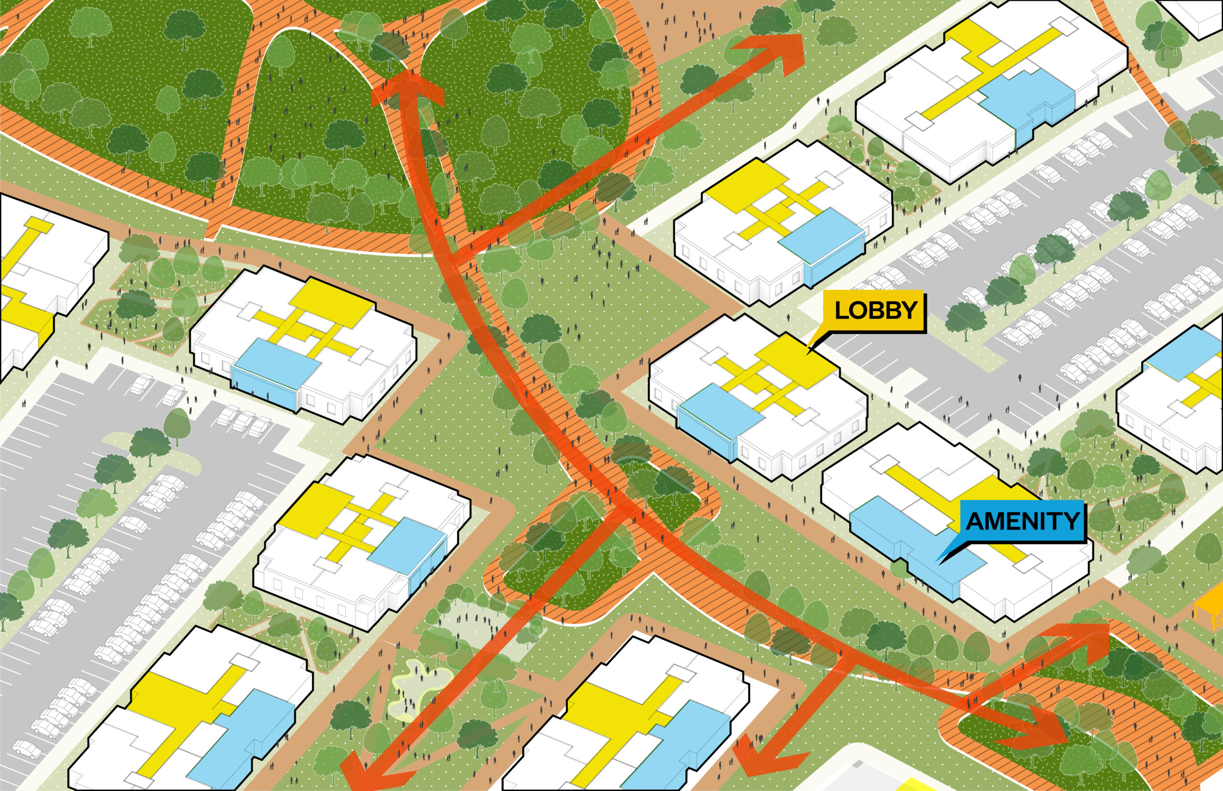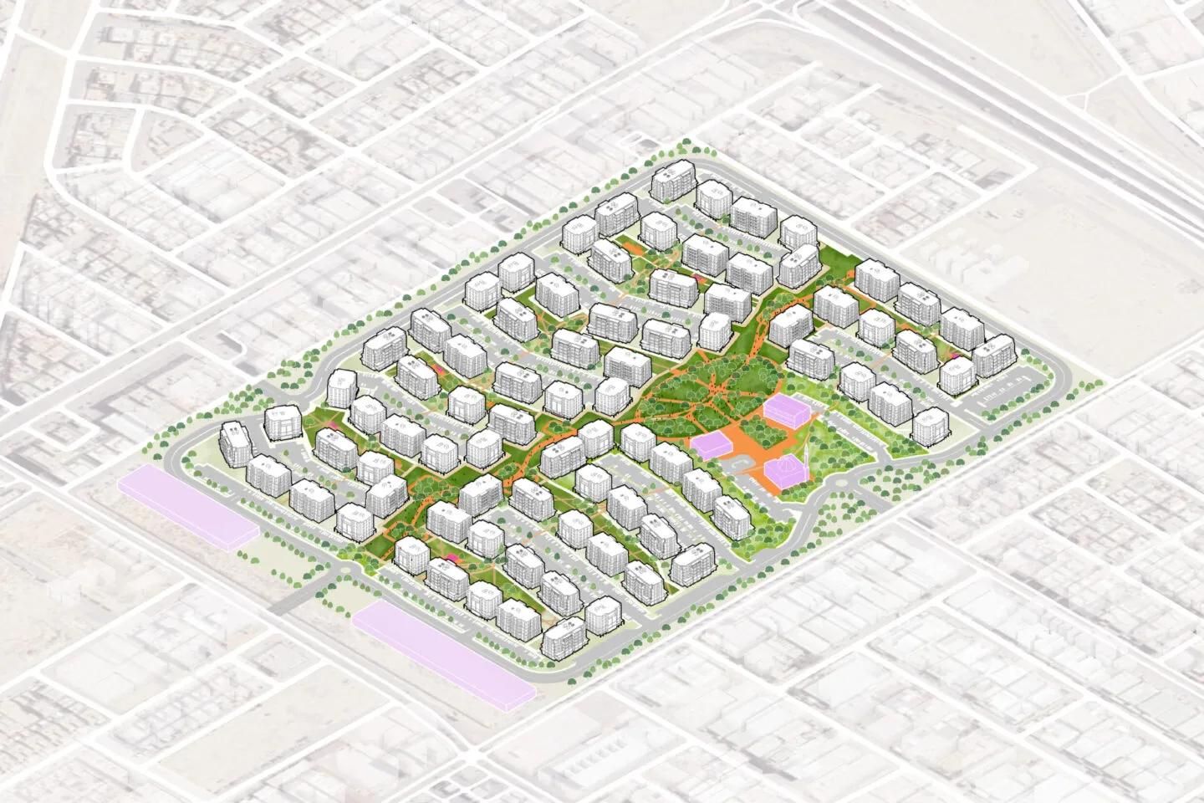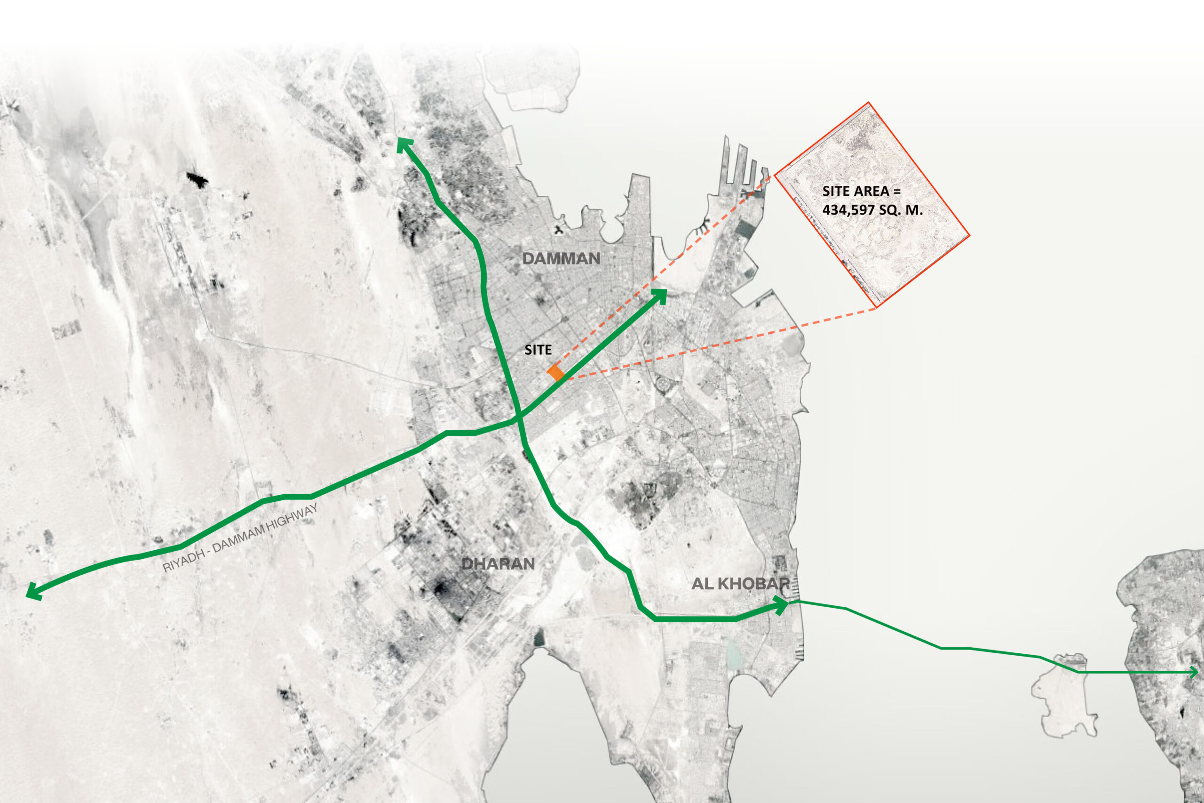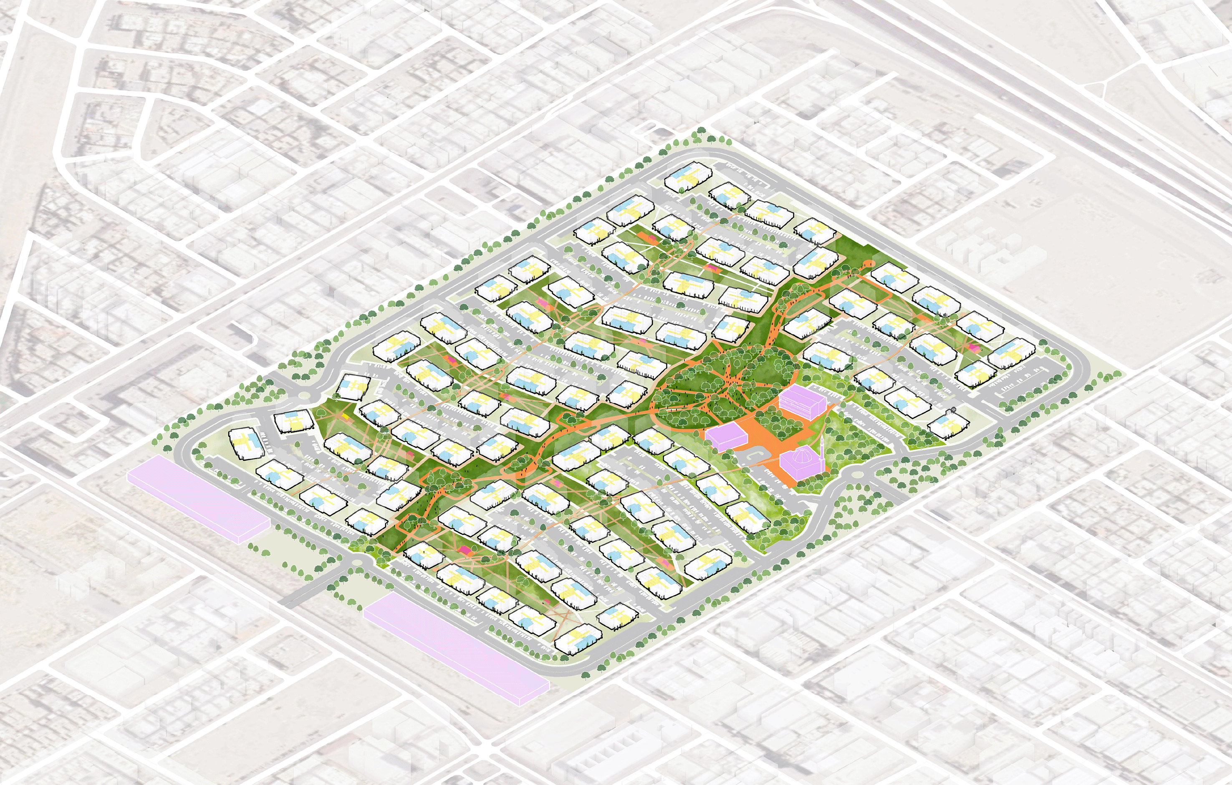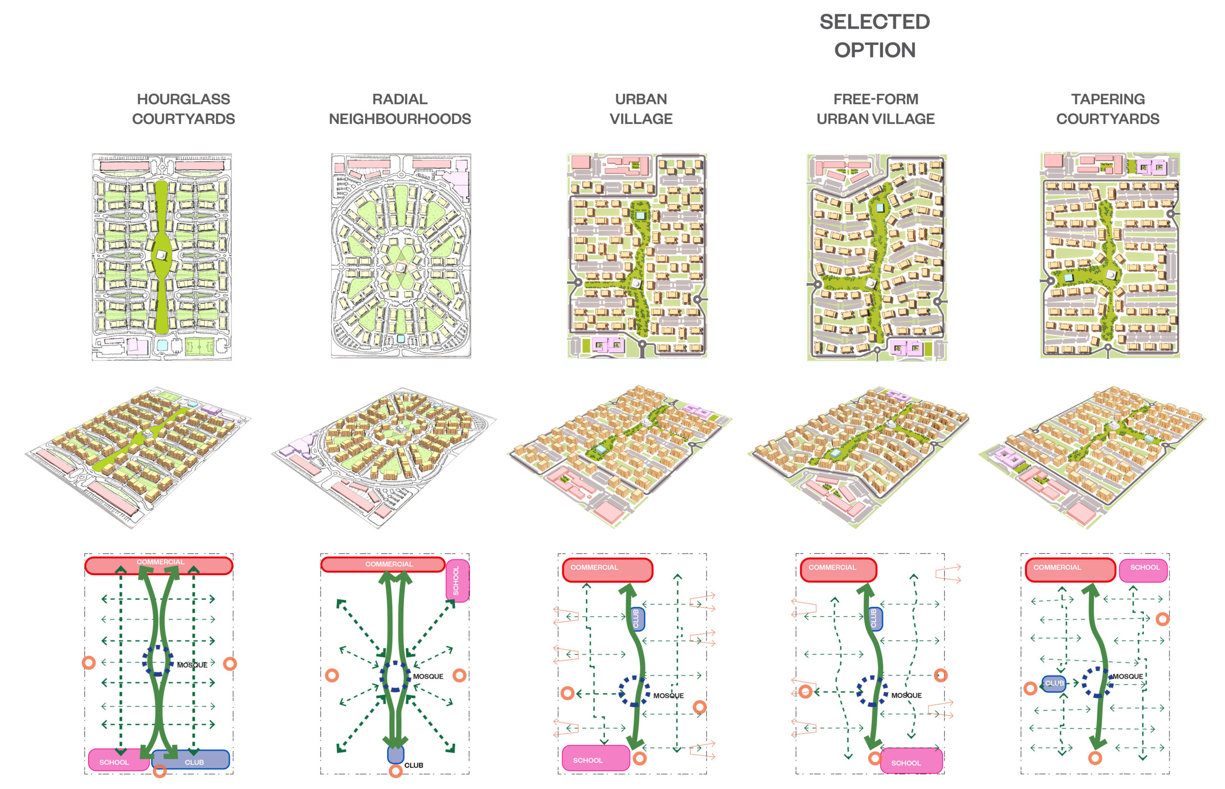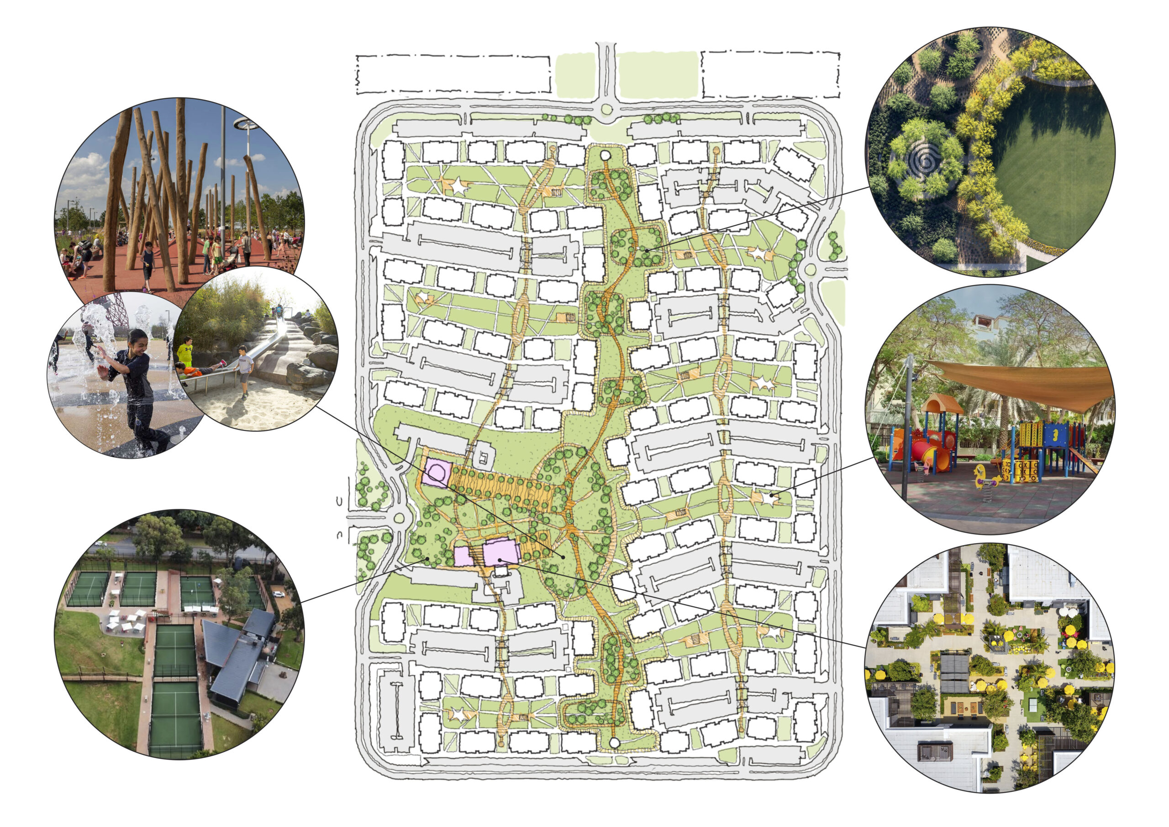Gharb Al Faisaliah District Master Plan
Client
National Housing Company of Saudi Arabia
Location
Dammam, Saudi Arabia
SCB was retained as the international master planning consultant by the National Housing Company of Saudi Arabia (NHC) for this community plan. The intended demographic for the community is lower-middle to middle income Saudi families, for whom the NHC has a mandate to provide affordable to market-rate homes.
The brief called for providing apartment homes for approximately 11,000 residents in buildings of six stories (building prototypes provided by NHC). Other criteria included provision of an on-site ring-road, one parking space per dwelling unit, a major mosque, and a community clubhouse, daycare, and food market.
SCB studied several conceptual plans for 107 acre urban infill site during initial site planning. Through iteration with NHC and other consultants, the selected solution was an arrangement of 82 buildings connected to a north-south green spine with an organic arrangement of “community courtyards,” connecting to and from the green spine. A series of parking courts are concealed from view from the green spine by the residential buildings. Each residential building has a communal indoor space at ground-level, with views over a community courtyard. The main entry to the community looks over communal green space associated with the mosque, clubhouse and other community facilities. Three north-south walking paths – including the primary path in the green spine – connect residents with a retail center and school directly north of the site.
Key considerations in the master planning phase were privacy (ensuring min. 20m distance between apartment frontages and adjacent buildings), pedestrian circulation, visual contact with open space, and the provision of community gathering spaces throughout.
