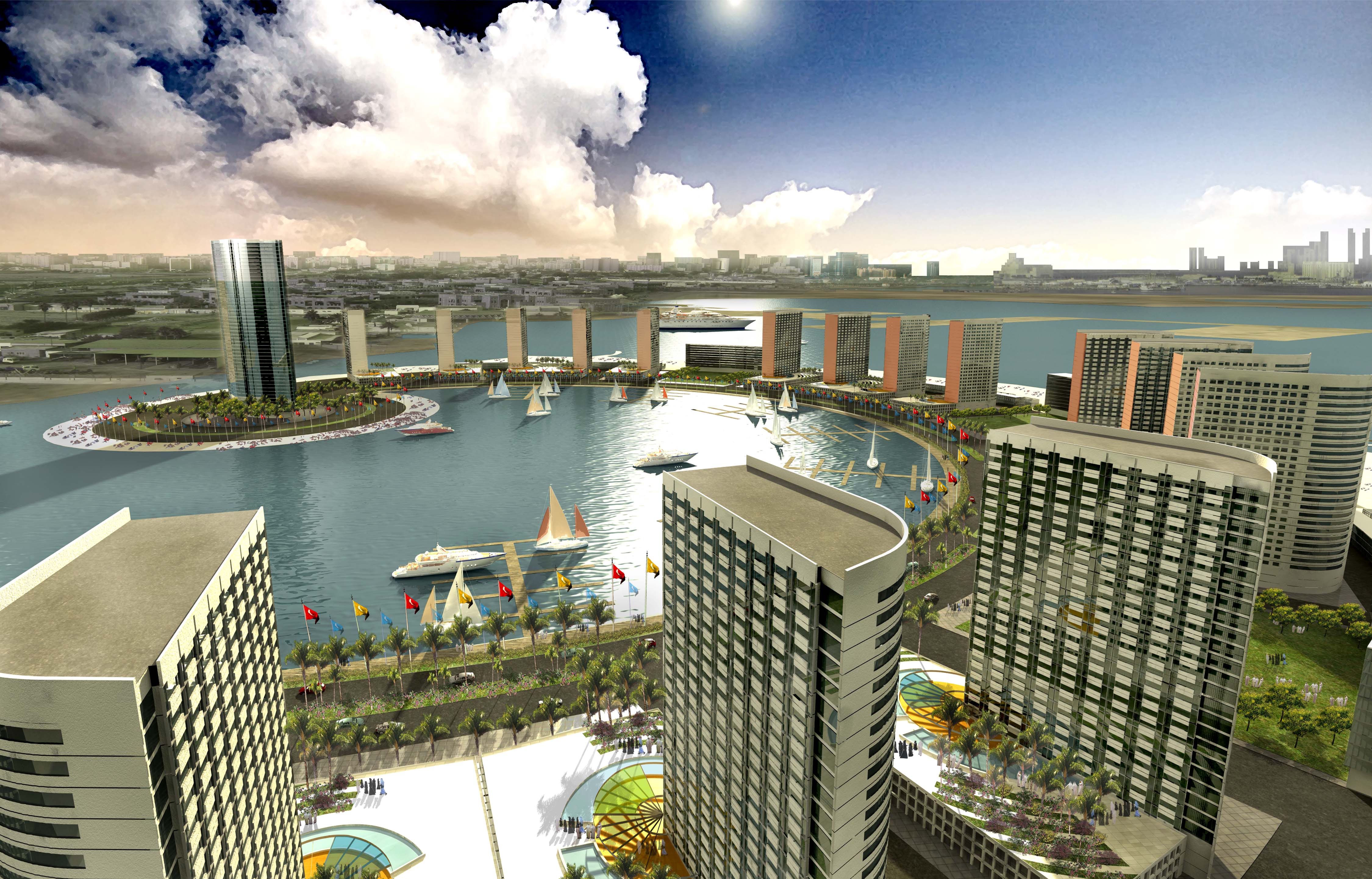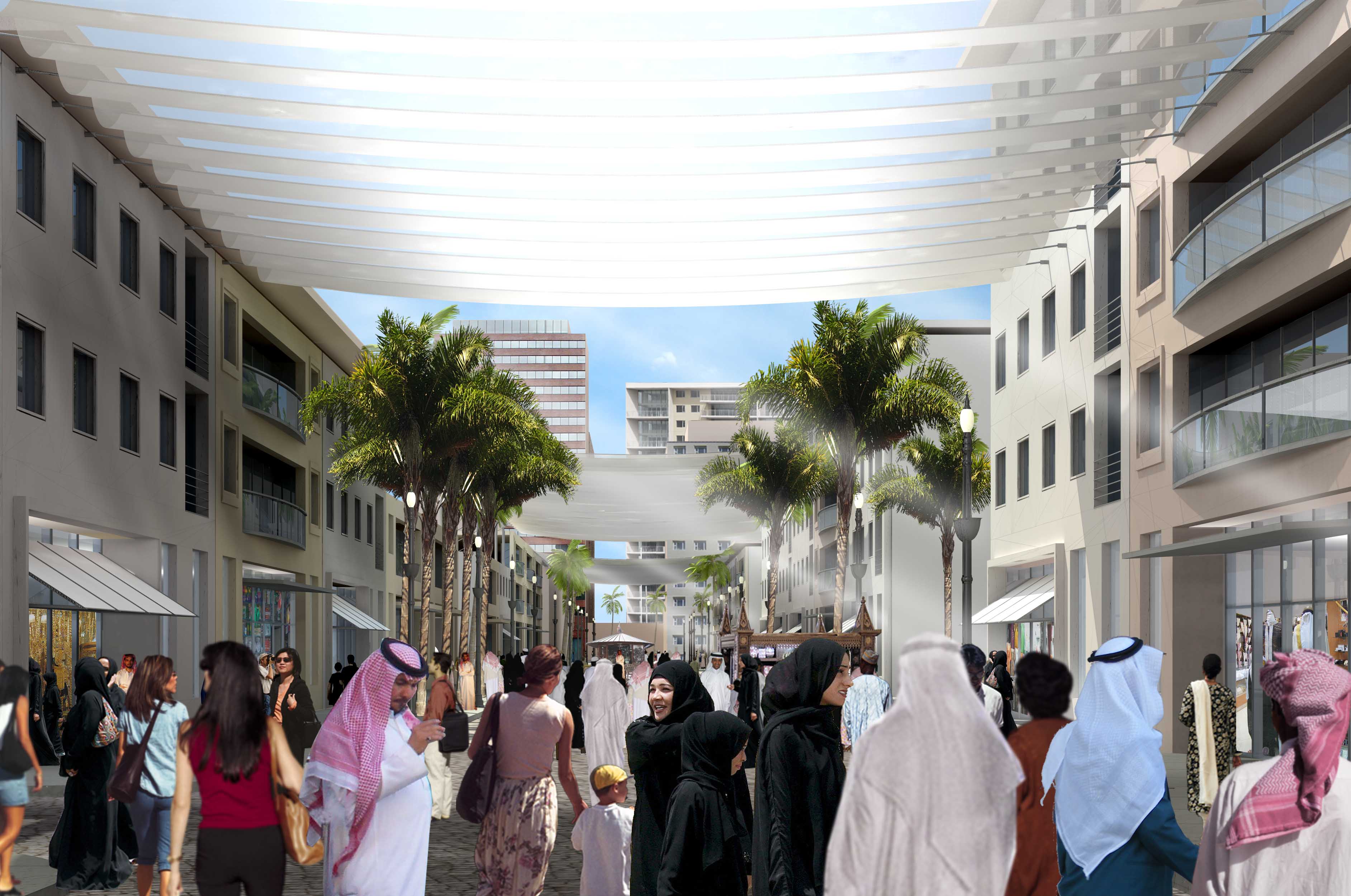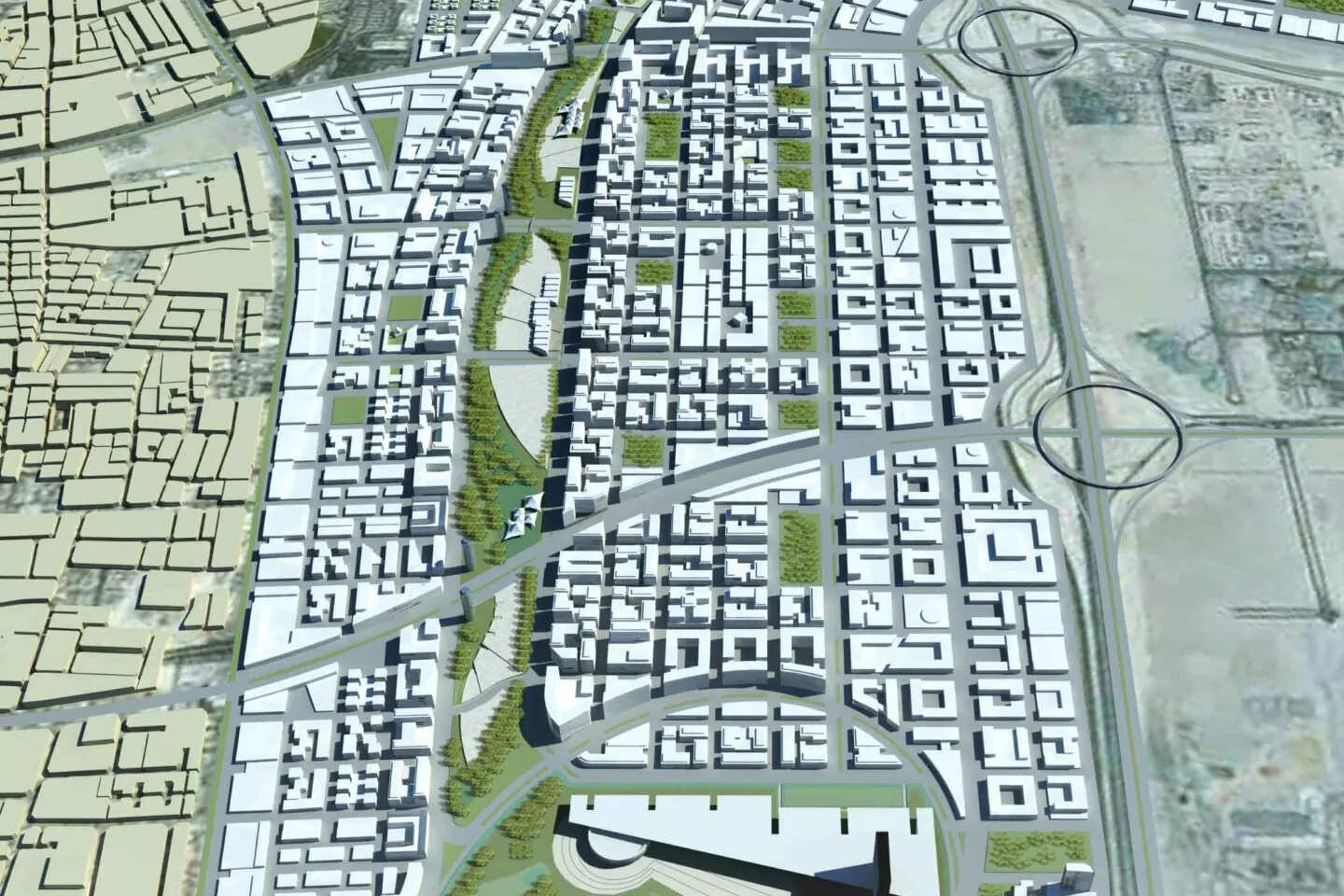Doha Airport City Master Plan
Location
Doha, Qatar
SCB’s design for Doha’s Airport City envisioned a modern Arab city of moderate density with a series of vibrant urban centers, offering many inviting options and experiences for living, working and recreation in Doha, Qatar. Financial feasibility, sound design and planning, high-quality amenities, and environmental sustainability were the prime considerations in creating the plan.
SCB’s concept accommodates a wide range of development options for logistics and light industrial uses, offices, hotels, retail, and residential development, and ultimately strives to create a vibrant urban environment. The creation of the “Doha Grand Canal” and accompanying parkland is the defining element of the Airport City master plan. The Canal Zone provides an identity for the entire development and connects distinct landmarks at either end and along its path. The Northern end of the site is anchored by a circular harbor with a marina that creates an exciting hotel and tourist destination with a lively commercial district. Buildings along the circular road and bridge at the harbor mouth provide an iconic architectural gesture at the shoreline. These are complimented by a continuation of the shoreline Corniche that is a greenway and waterway into the rest of the city. The Southern end is anchored by the International Trade Center that overlooks a world-class golf course with business- and conference-oriented hotels aligning the golf course. This end creates entry landmarks along one of the primary approaches to the new airport.


