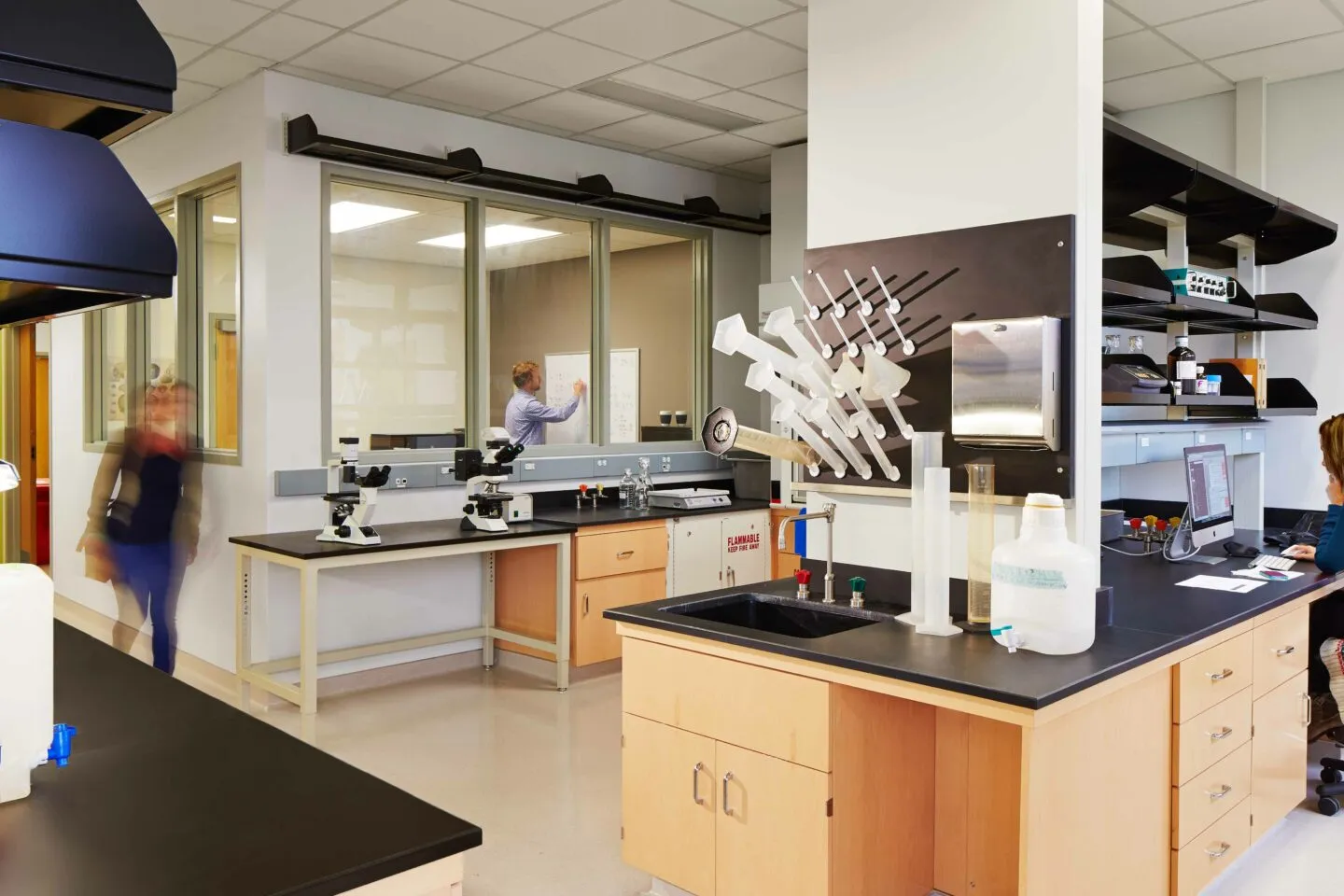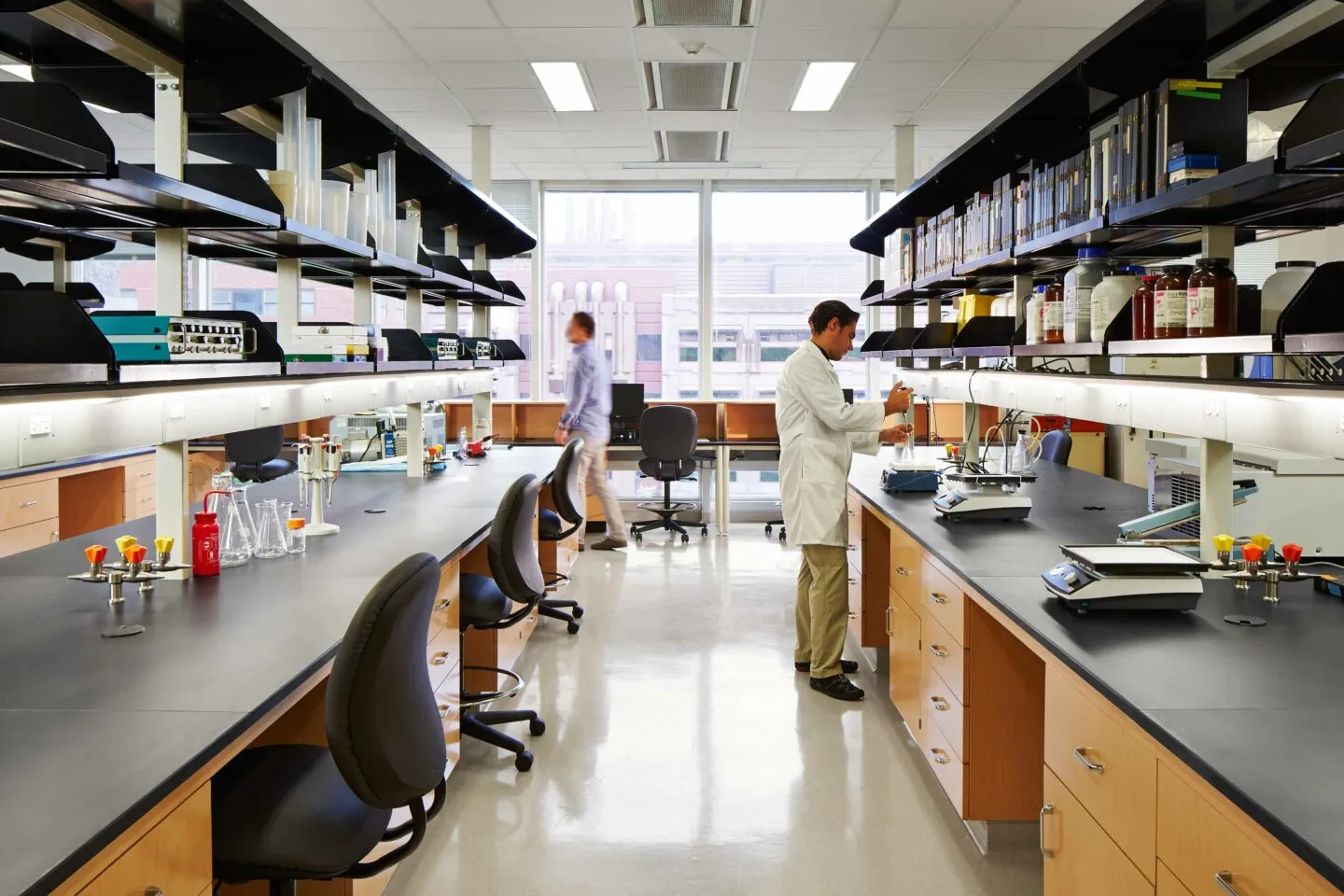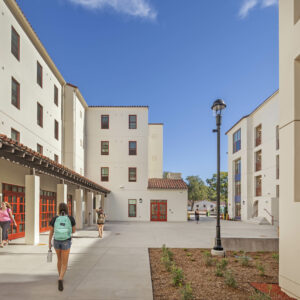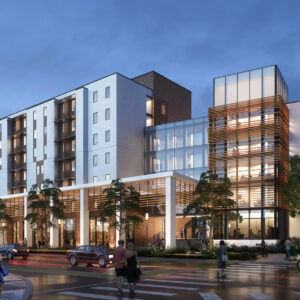College of Dentistry – NIH Laboratory
Client
University of Illinois at Chicago
Location
Chicago, IL
The University of Illinois at Chicago (UIC) College of Dentistry Building is a five-story, 308,000 SF facility housing clinics, laboratories, lecture rooms, classrooms, and office space in the heart of the University’s west campus.
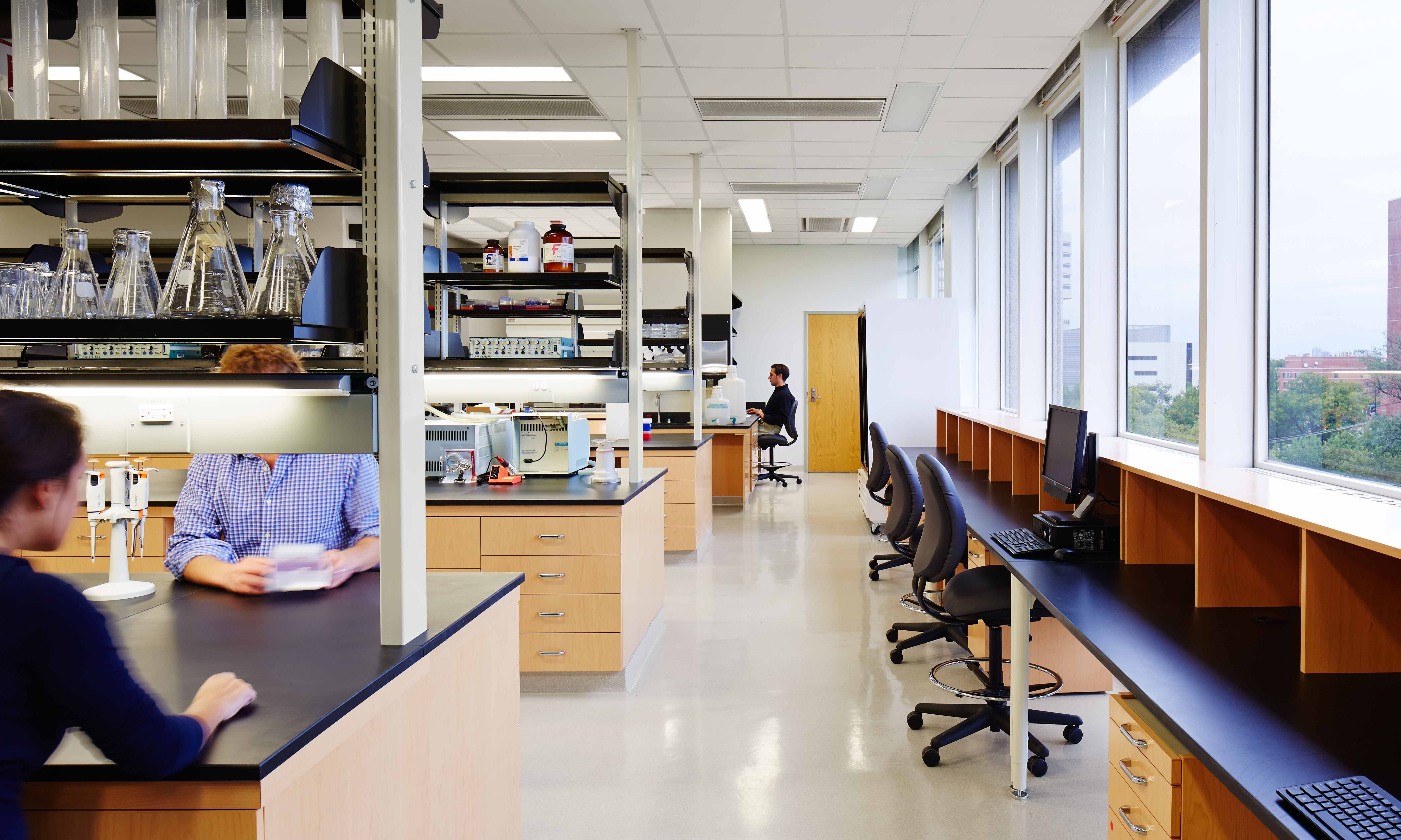
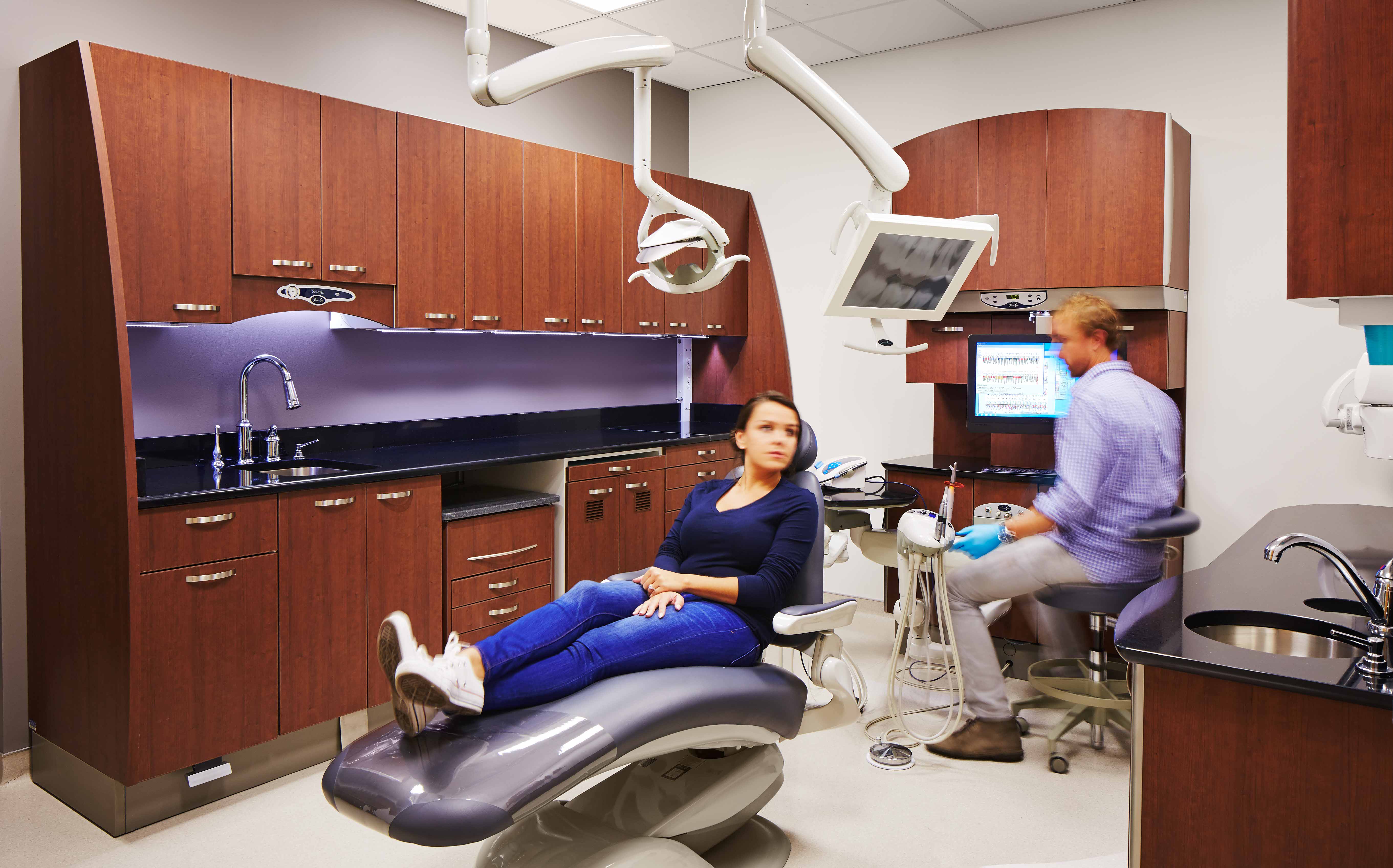
Constructed in 1969 and expanded in 1972, UIC engaged SCB to bring the College into the 21st Century. SCB’s scope of work included demolition of outmoded laboratories and offices and construction of new spaces to house a vivarium, laboratories, associated offices, laboratory equipment rooms, procedure rooms, and tissue culture rooms.
The design goals for the new laboratories were to encourage collaboration across research teams with shared lab and equipment areas, provide exterior views and daylight to all areas by locating benches on outside walls, bring natural light into the interior of the floors through the extensive use of glass, and maintain flexibility and adaptability to changing needs through the use of modular casework. The project uses a variety of sustainable strategies to reduce energy consumption, including a chilled beam to remove heat within the project scope.
