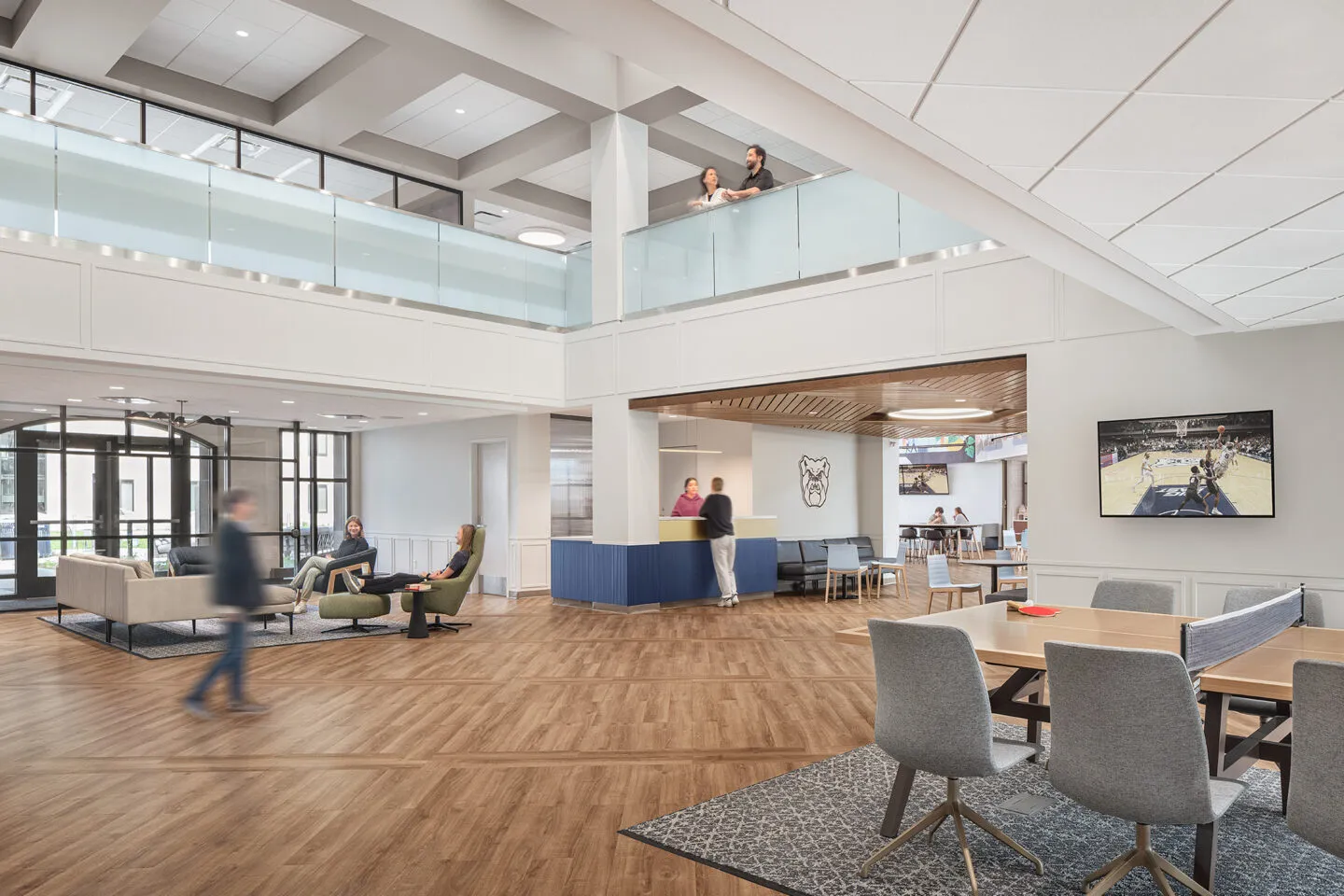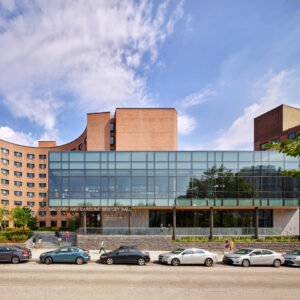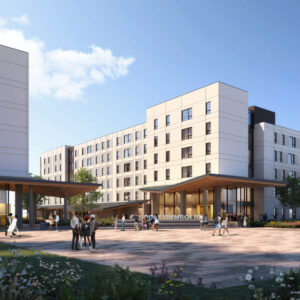Residential College (ResCo) Renovation
Residential College (ResCo) is a first-year residence hall and dining facility at Butler University. As part of a multi-phased transformation of its campus residential experience, including two new residence halls designed by SCB, Butler re-engaged the firm to complete a full renovation of ResCo, the building’s first since its completion in 1989, to bring it up to par with the newer residential and dining offerings on campus.
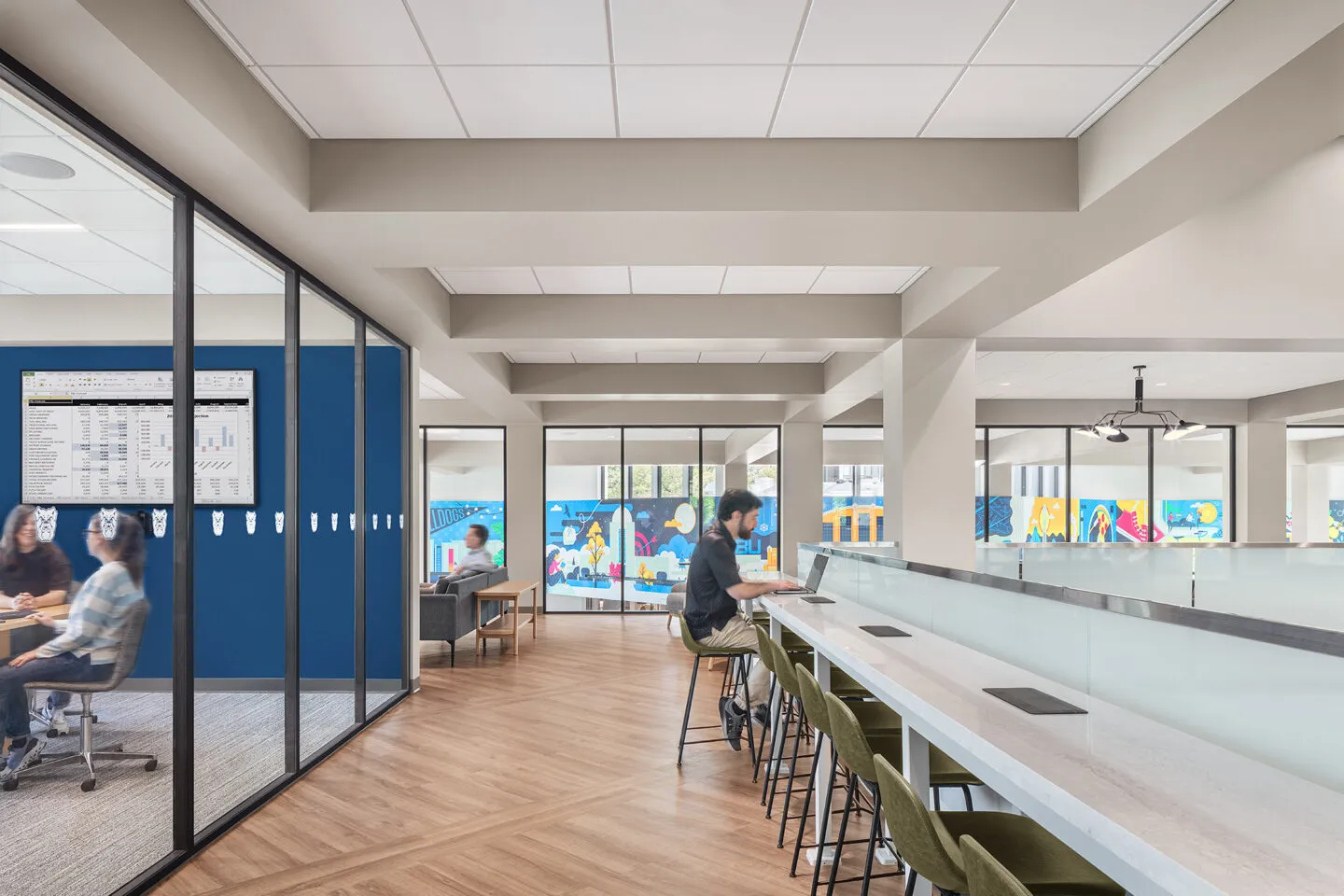
The 413-bed community was updated with new finishes and furniture throughout, including residential units, bathrooms, and corridors. Amenity spaces throughout the residential floors were re-programmed to offer each floor three distinct spaces; a social lounge, dedicated quiet study room, and a hybrid space for group work.
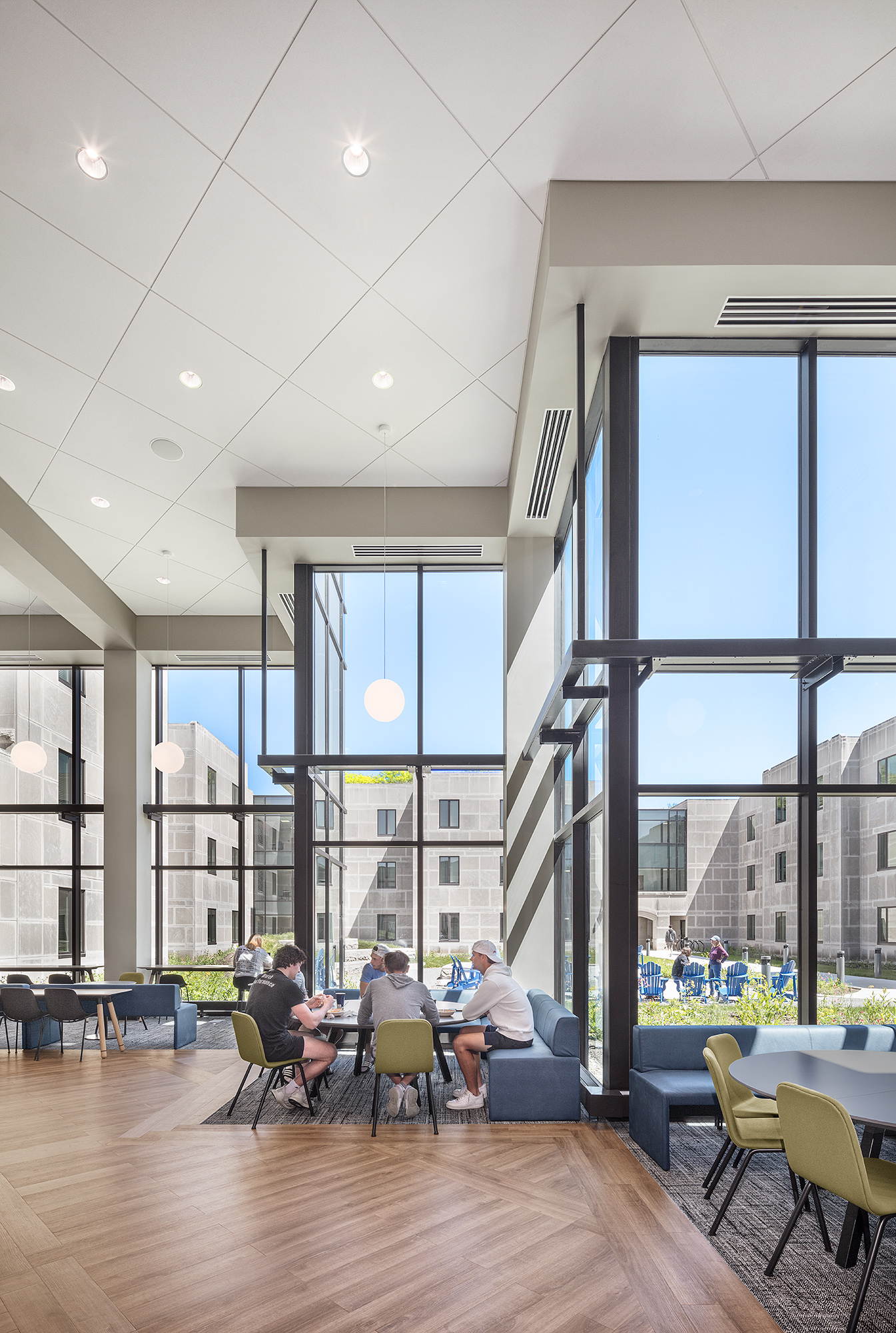
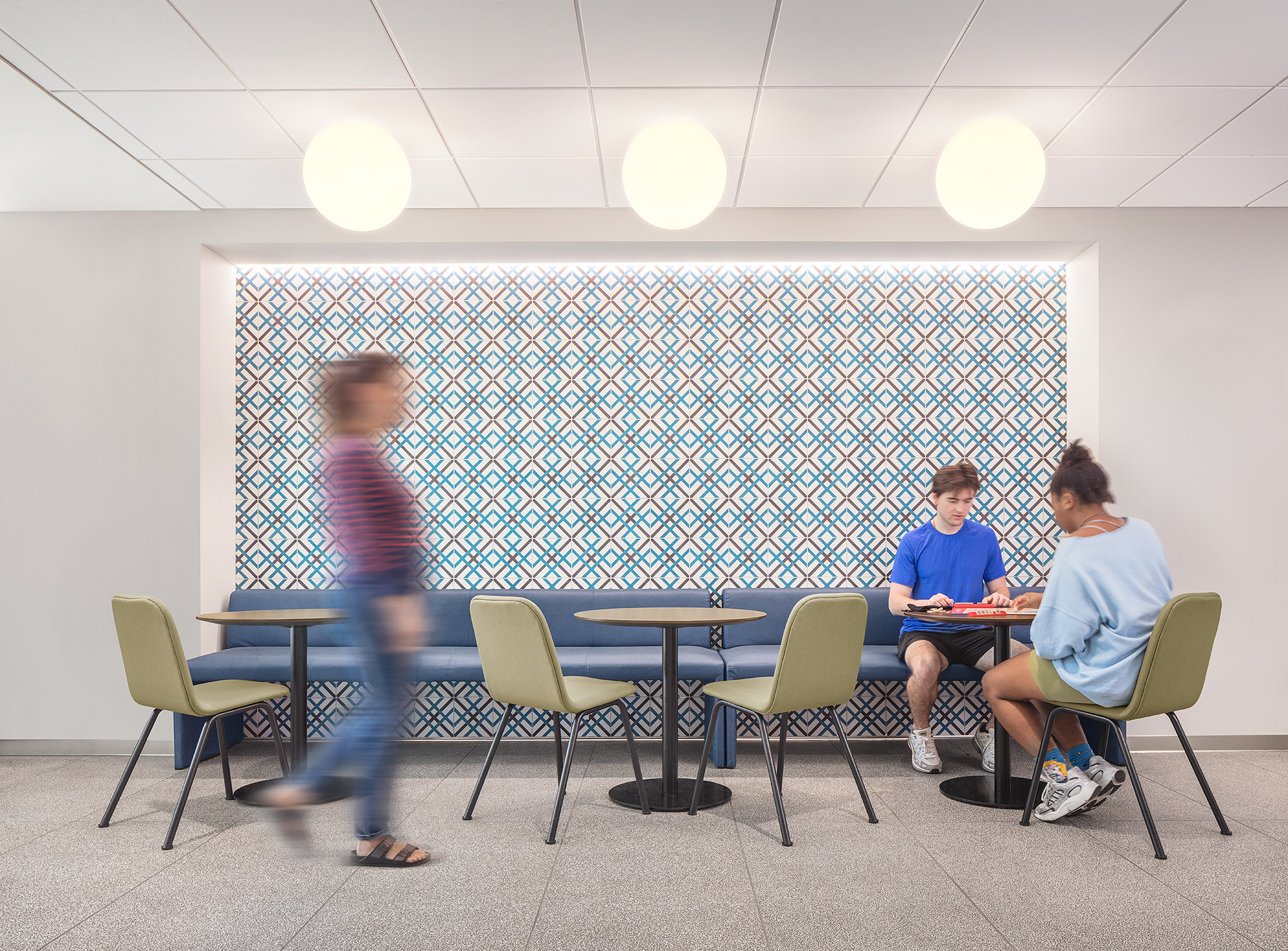
Larger community spaces on the ground floor and second floor of the building were also completely renovated, upgrading the social and study spaces, as well as meeting rooms and offices. Replacing solid walls with glass and creating perimeter study rooms increased natural light within the interior spaces, reducing the need for supplemental lighting, and adding spaces to accommodate diverse study preferences and needs. Extensive materials research identified fabrics and finishes that met institutional performance needs but looked and felt more soft and residential in nature.
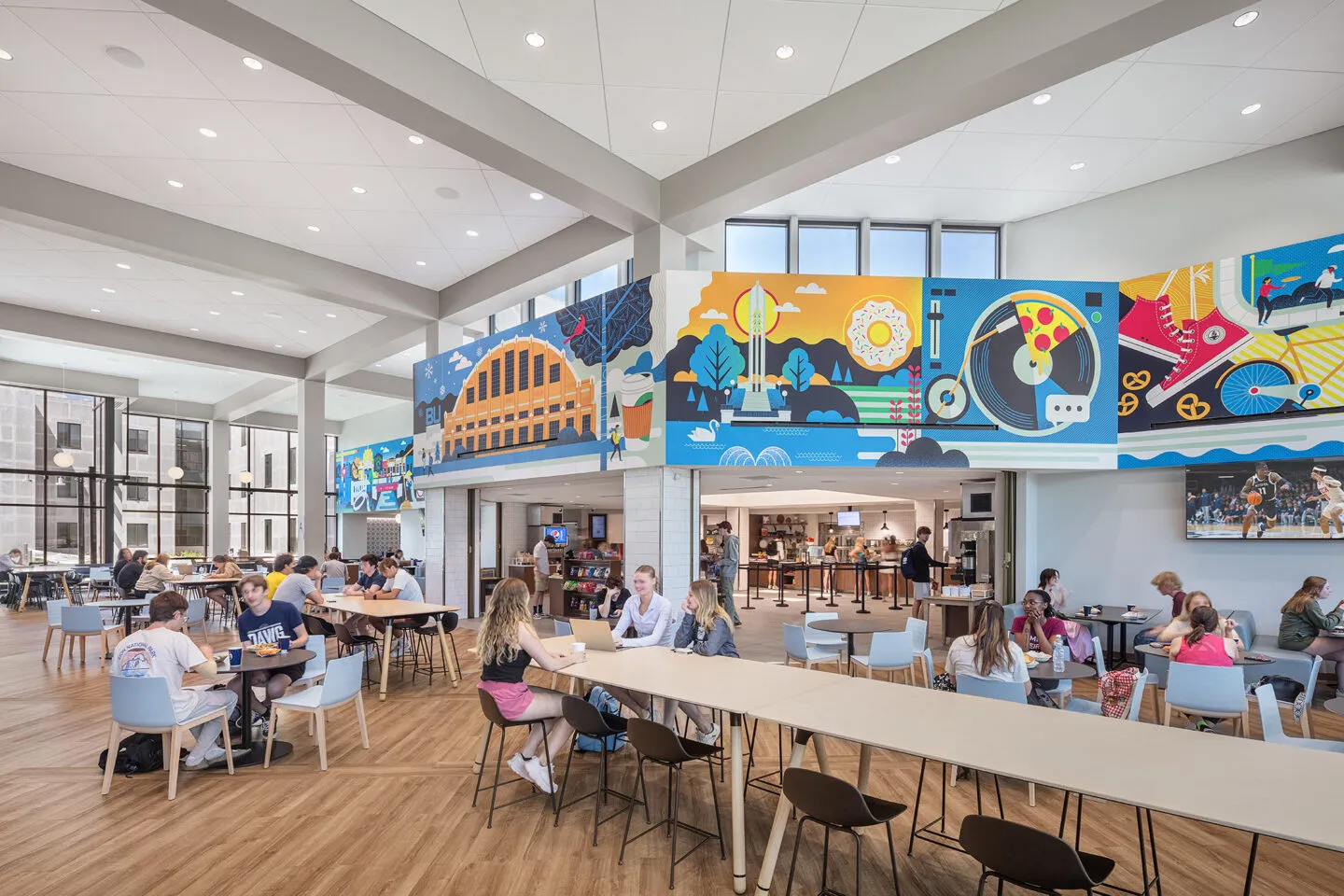
The dining hall was reimagined to serve the greater campus community. The 23,000-square-foot, 250-seat dining hall is open for lunch, dinner, and late-night service and offers a variety of fresh-made food options as well as an expanded grab-and-go. An expanded servery and double-height main seating area creates a bright and welcoming space. By utilizing existing architecture and all furniture dining solutions, the space is flexible, allowing the university to close the servery and keep the seating area open as study space. A variety of seating types serve both diners and those studying. An adjacent courtyard extends the space to the outdoors with flexible seating, a firepit, and areas for lawn games.
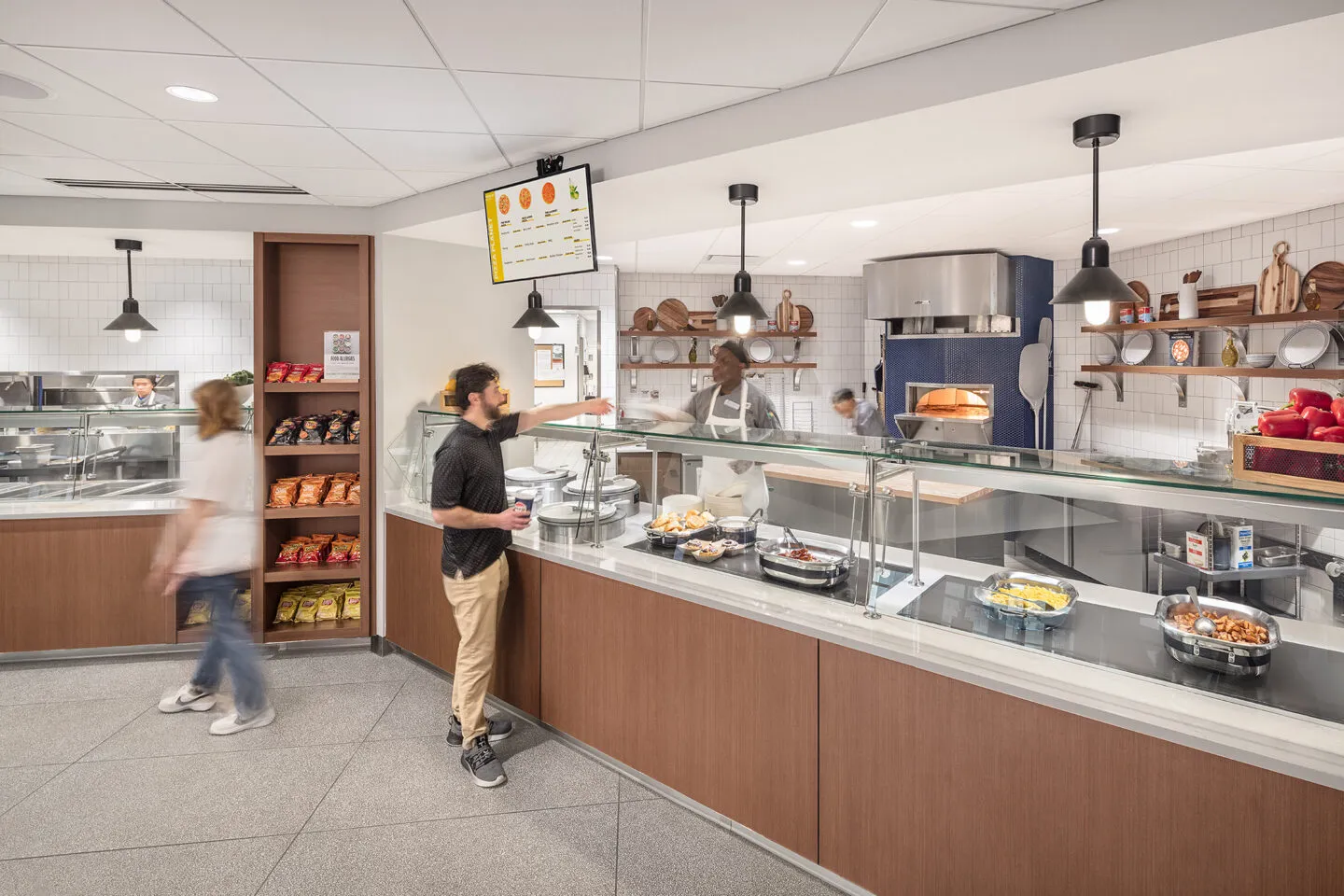
The design team was challenged to overcome the perception of the building’s exterior, which stands in contrast to the campus’ more collegiate gothic vocabulary, while integrating the residential and dining experience within the Butler tradition. Thus, the vision for the interior design leaned heavily towards creating hospitality-forward, classically collegiate spaces in line with Butler’s distinct campus context. A large mural in the dining hall captures well-known places and cultural campus references. The basket-weave patterned wood floor throughout harkens to the historic buildings on campus. The color palette plays off of the standard Butler brand colors yet introduces a sophistication through tonal interpretations and weathered olive green leather accents. Traditional geometric tiles in brighter colors accent smaller, more intimate seating areas.
