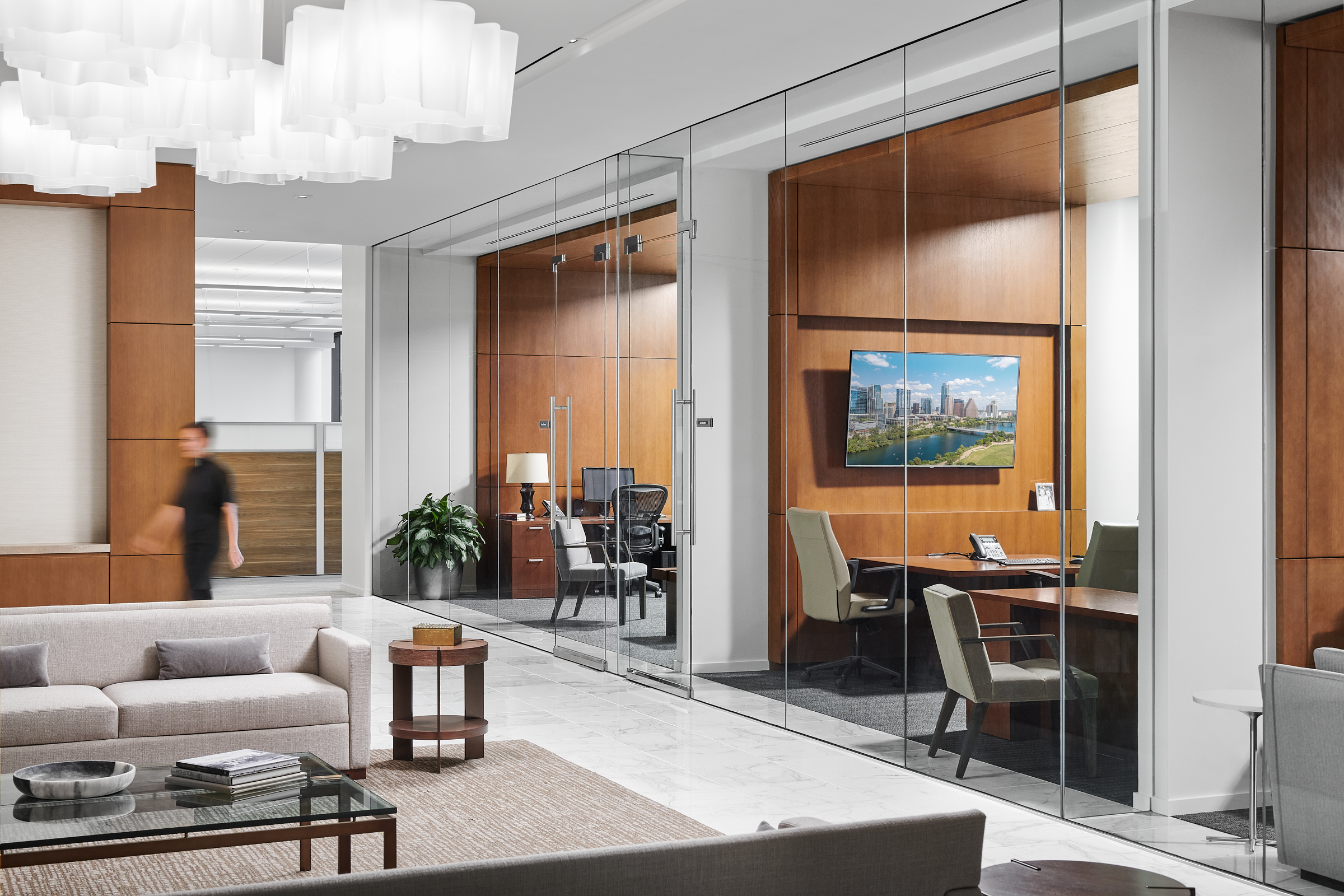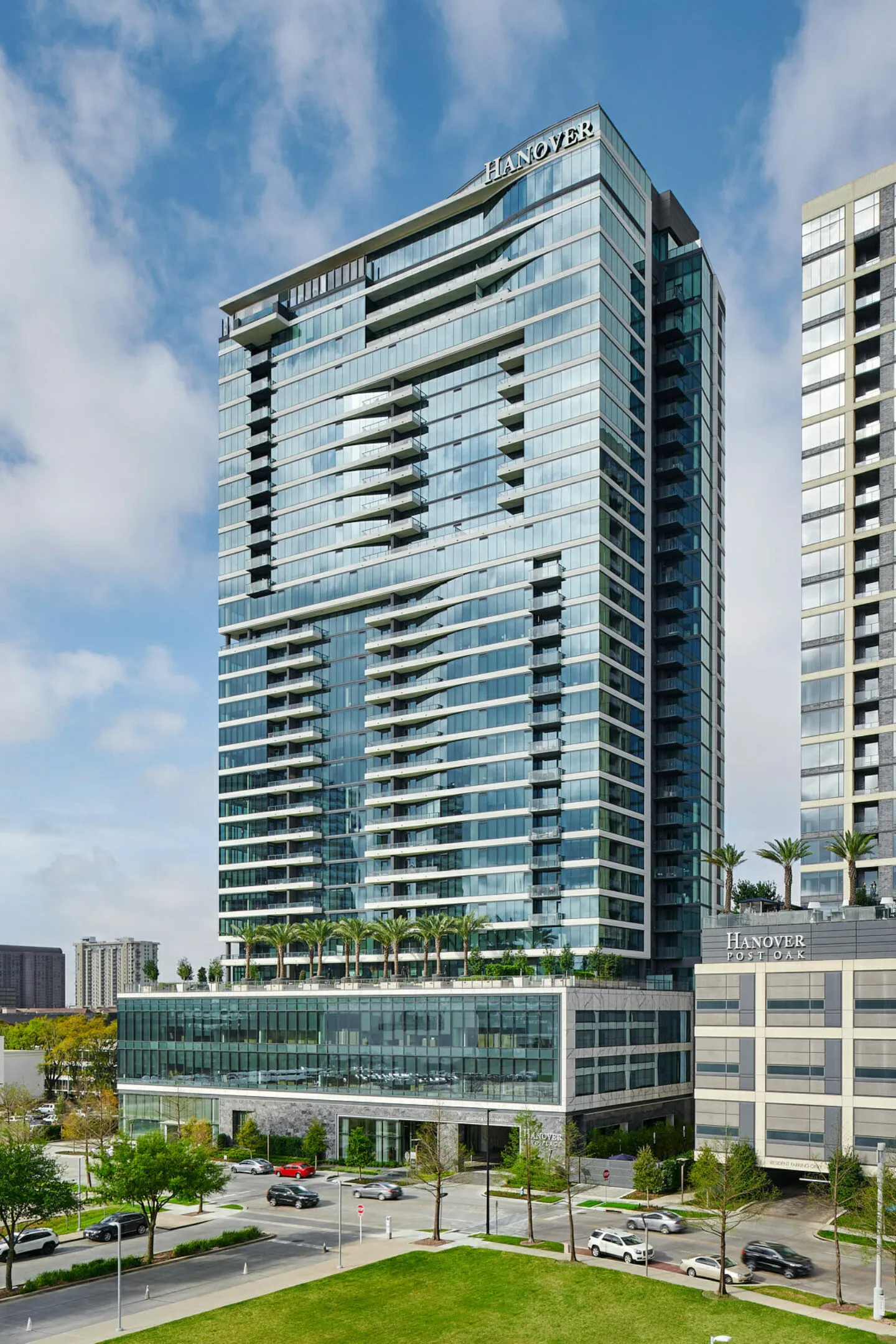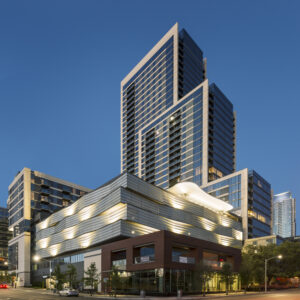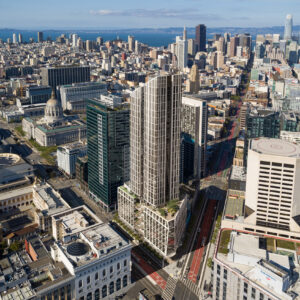Boulevard Place
Hanover Boulevard Place is a 671,000-square-foot, 32-story mixed-use development located near Houston’s Galleria neighborhood. The building offers 281 apartment units and 56,000 square feet of office space.
The four floors of office are the headquarters for the project’s developer, The Hanover Company. To keep the office tenants and residential tenants separate, SCB designed two unique entrance experiences for each and located them on opposite sides on the building. The office entrance opens up to a large, two-story lobby, which accentuates a four-story, monumental stair extending up into the office floors.
The residential component occupies floors five through 32 and features high-end, market rate units ranging from studios to three-bedroom apartments. The building also has two amenity decks available for resident use only. The fifth floor amenity deck is situated atop the office podium and features a quiet reflection pool and outdoor gathering space, creating an exclusive “park in the sky.” The amenity deck on the 32nd floor is designed to be lively and active with a fitness center, outdoor patio, and a swimming pool that cantilevers off the edge and offers non-obstructed views of the city. The floor also has a demonstration kitchen, club room, and theater room. An attached, prefabricated parking garage is located behind the building and holds 480 parking spaces.
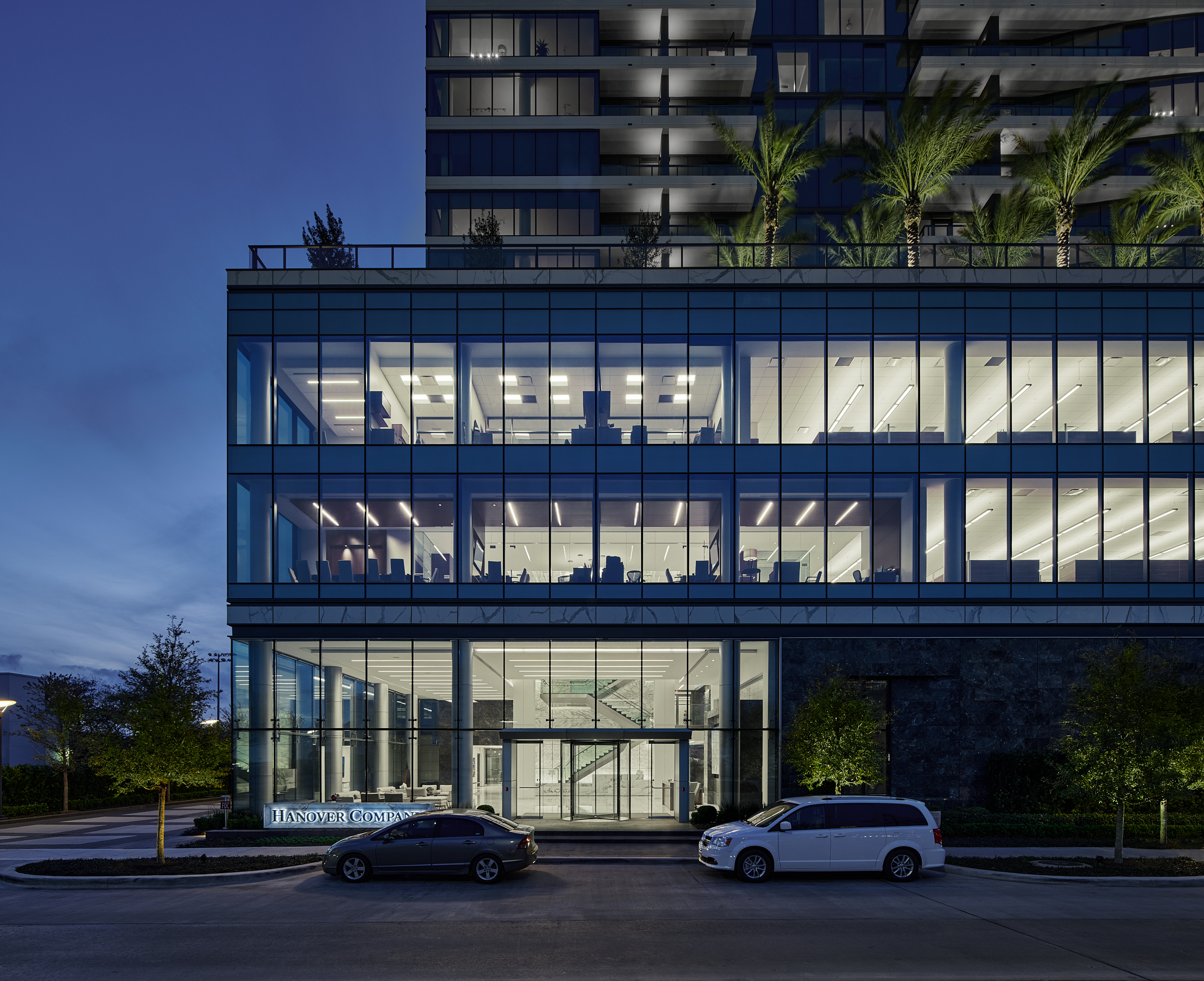
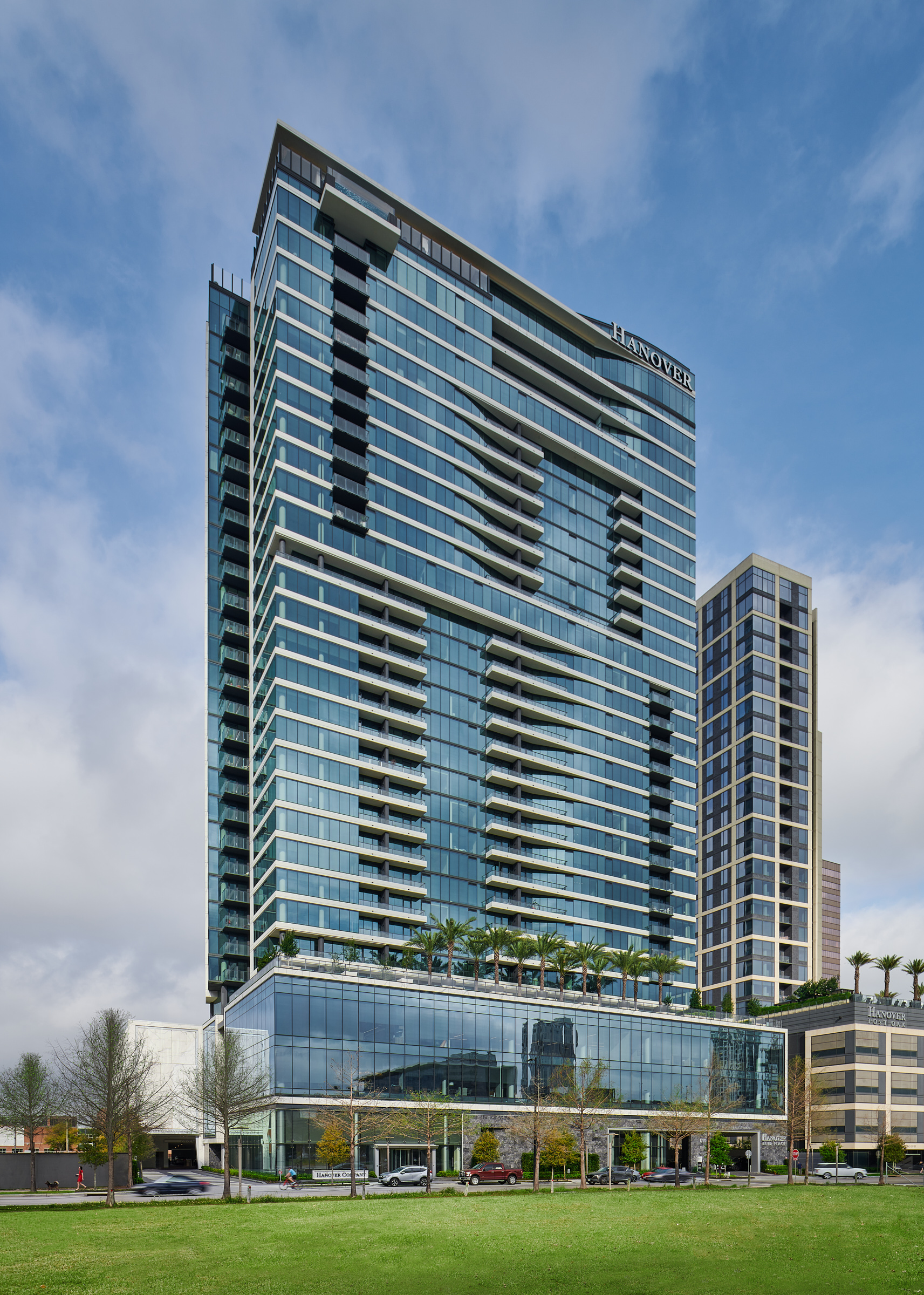
The four floors of office are the headquarters for the project’s developer, The Hanover Company. To keep the office tenants and residential tenants separate, SCB designed two unique entrance experiences for each and located them on opposite sides on the building.
