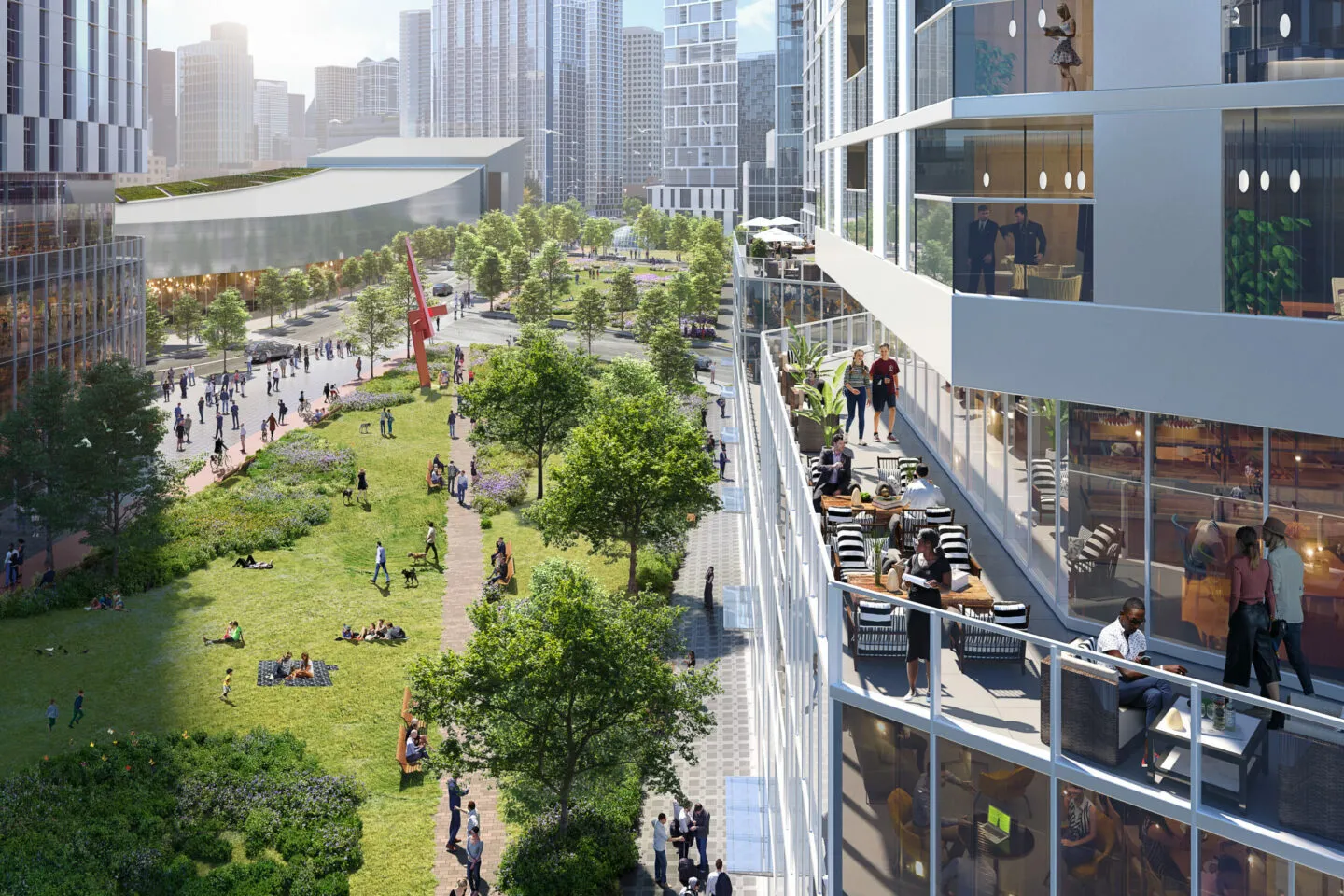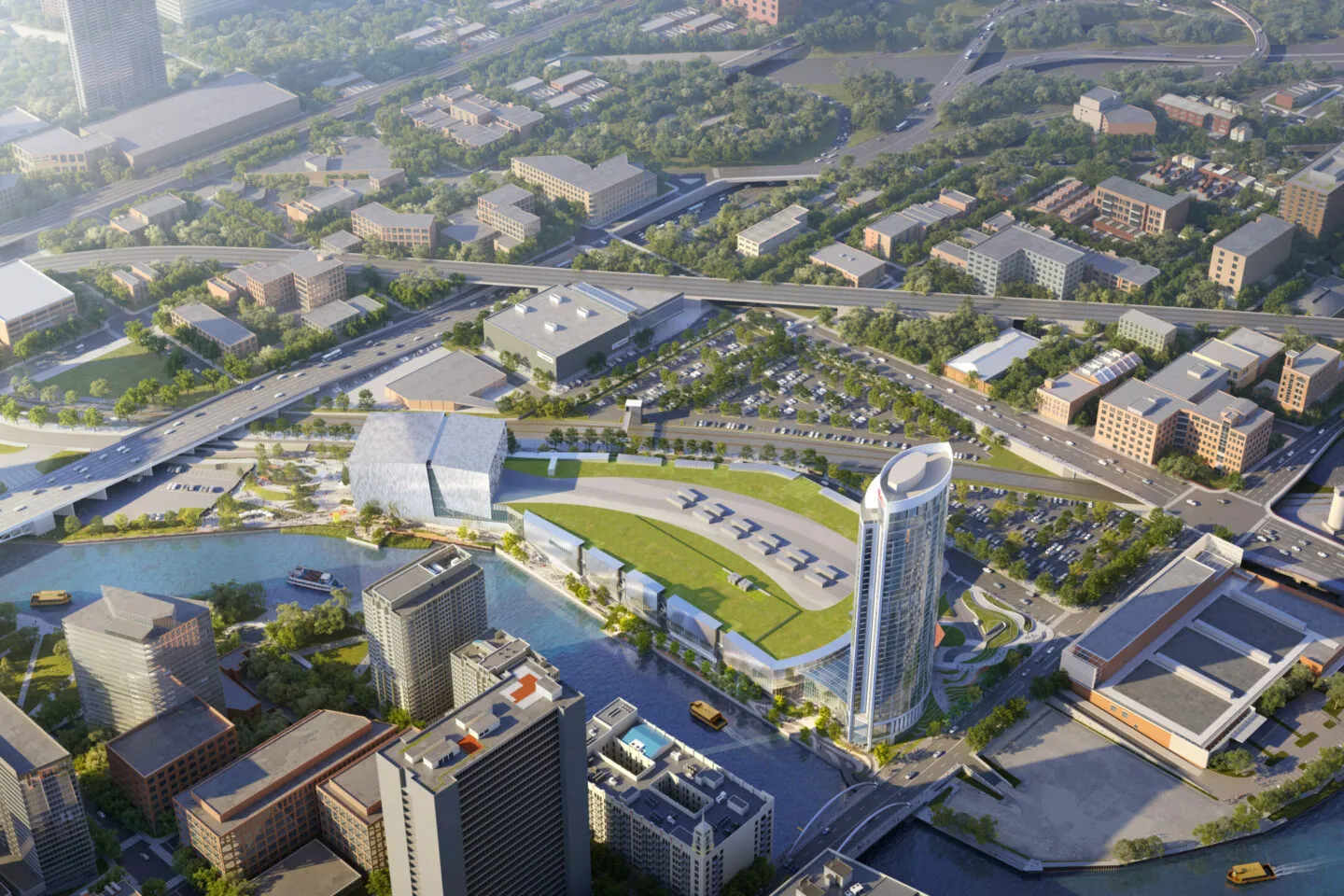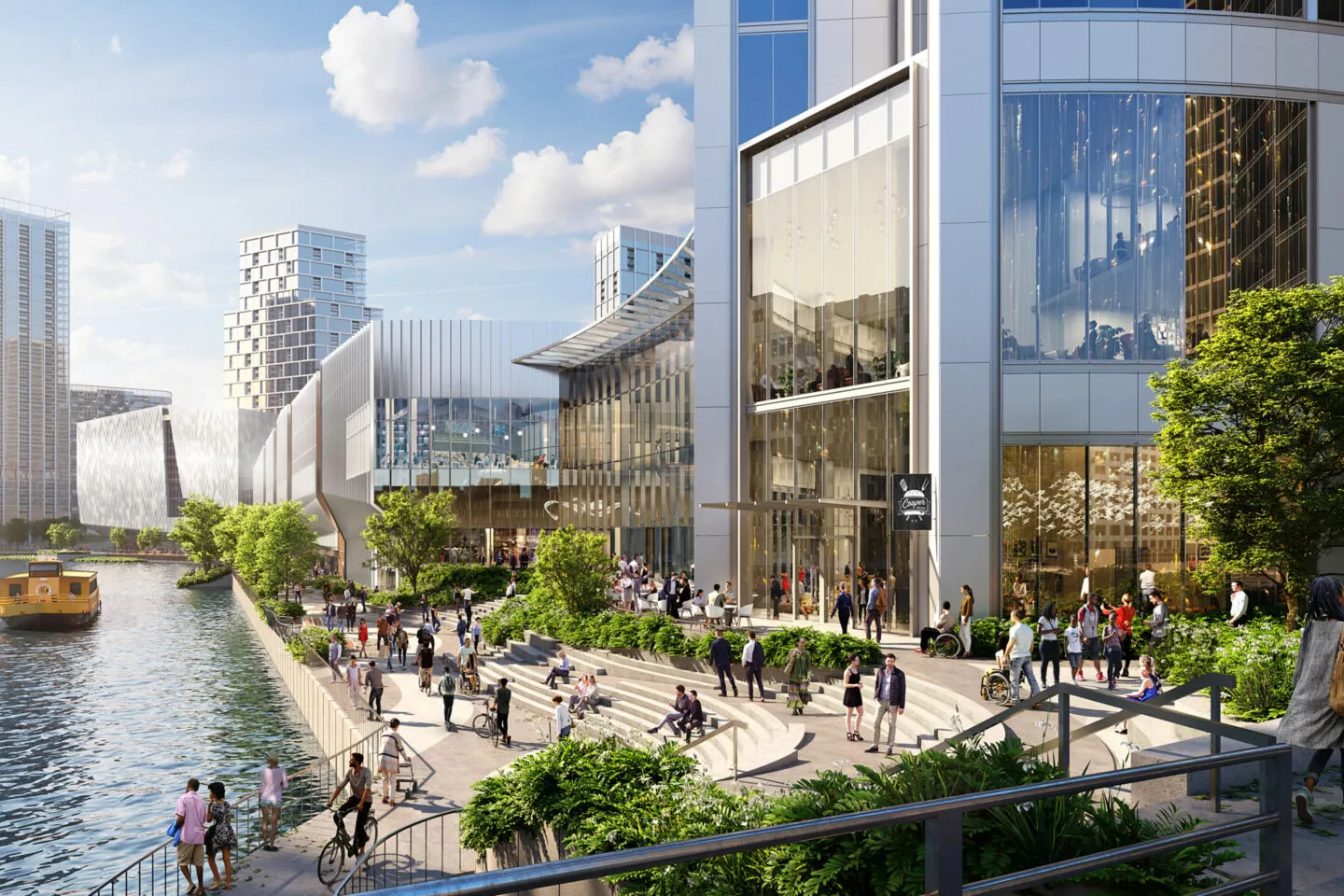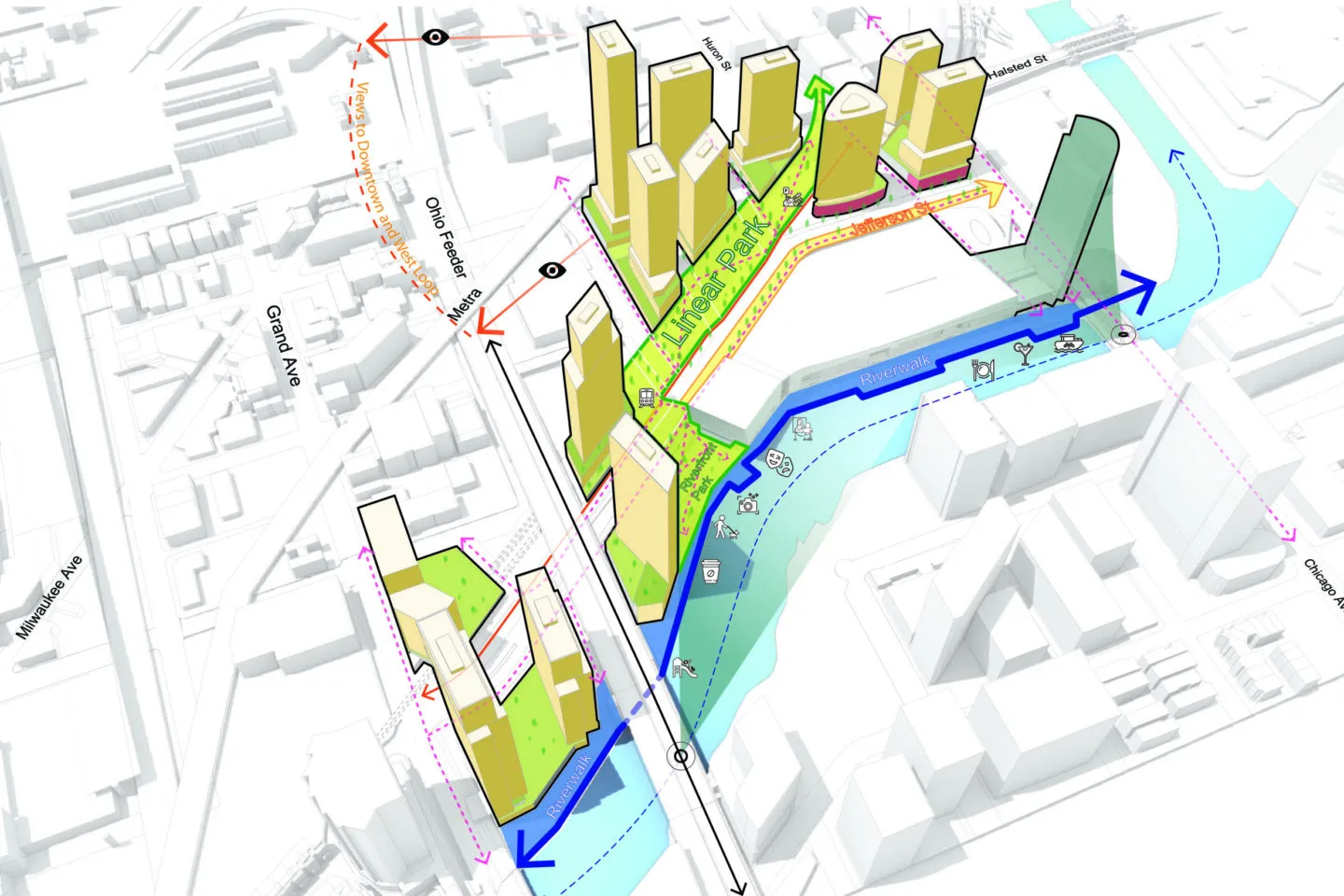Bally’s Entertainment District Master Plan
Reimagining a complex site’s industrial past into a vibrant entertainment district.

Since 2015, SCB has served as the master planner for the River District, a prime 30-acre site along the north branch of the Chicago River that has since undergone several iterations. Initially engaged by Tribune Real Estate Holdings to re-zone and establish a framework for the redevelopment and sale of the site, which contains the former 1980s-era Freedom Center printing plant, SCB spent three years developing a bold vision for the future of this complex site. The master plan and planned development (PD 1426) was adopted by the Chicago City Council in 2018, rezoning the property from an industrial planned manufacturing district into a downtown mixed-use district that could accommodate up to 8.4 million square feet of high-density office and residential development.

In 2021, the City of Chicago sponsored a competition to determine the best operator, location, and design for its first-ever casino, and in early 2022, SCB’s proposal in partnership with Bally’s Corporation was selected as the winner. The proposal stood out due to its emphasis on a community-focused approach to planning, high quality design, significant economic investment opportunity with a major boost to tourism, equitable job creation, and city-wide amenities for recreation and open space.
The amendment of the planned development was approved at the end of 2022 to accommodate the updated master plan and new land uses. Phase One of the fast-track project is currently under design and includes the incorporation of a Bally’s branded hotel and casino, an entertainment complex (event center, theatre, and museum), food and beverage spaces, extensive below-grade parking, a riverfront park, and extended public space. SCB’s LEED Gold targeting master plan weaves together seamless connectivity, public realm activation, and conservation and protection of natural resources were also prioritized for sustainable goals, particularly in pursuit of LEED Gold.

Throughout the planning process, SCB facilitated highly interactive and accessible community engagement through numerous virtual and in-person town-hall meetings and listening sessions. SCB’s focus was on creating an entertainment-focused, mixed-use district that blends arts and culture, hospitality, gaming, retail, and food and beverage experiences to provide a new, uniquely Chicago destination for residents and visitors alike.
