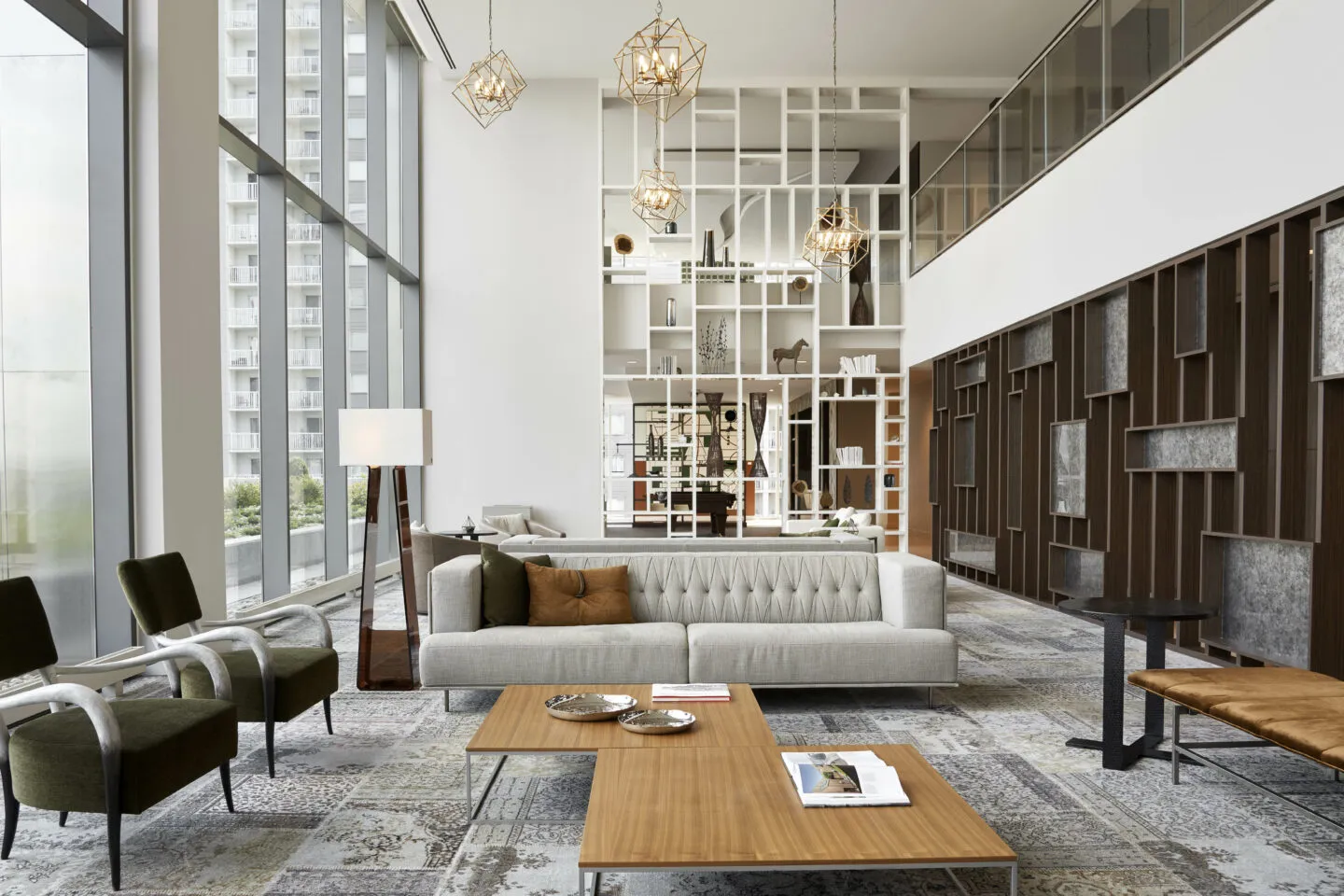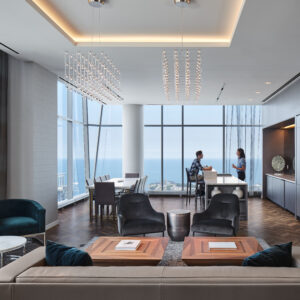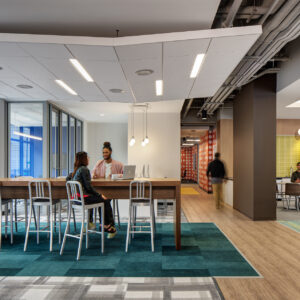SCB was the architect and interior designer for 505, a 45-story residential tower located in the heart of Nashville, Tennessee. The design for the community spaces throughout the building was also influenced by 505’s location in “music city” with subtle musical references including curved wood ceilings imitating a guitar, staggered linear lighting echoing piano keys, and geometric pendant lights hung in a rhythmic manner, suggesting the notion of music notes.
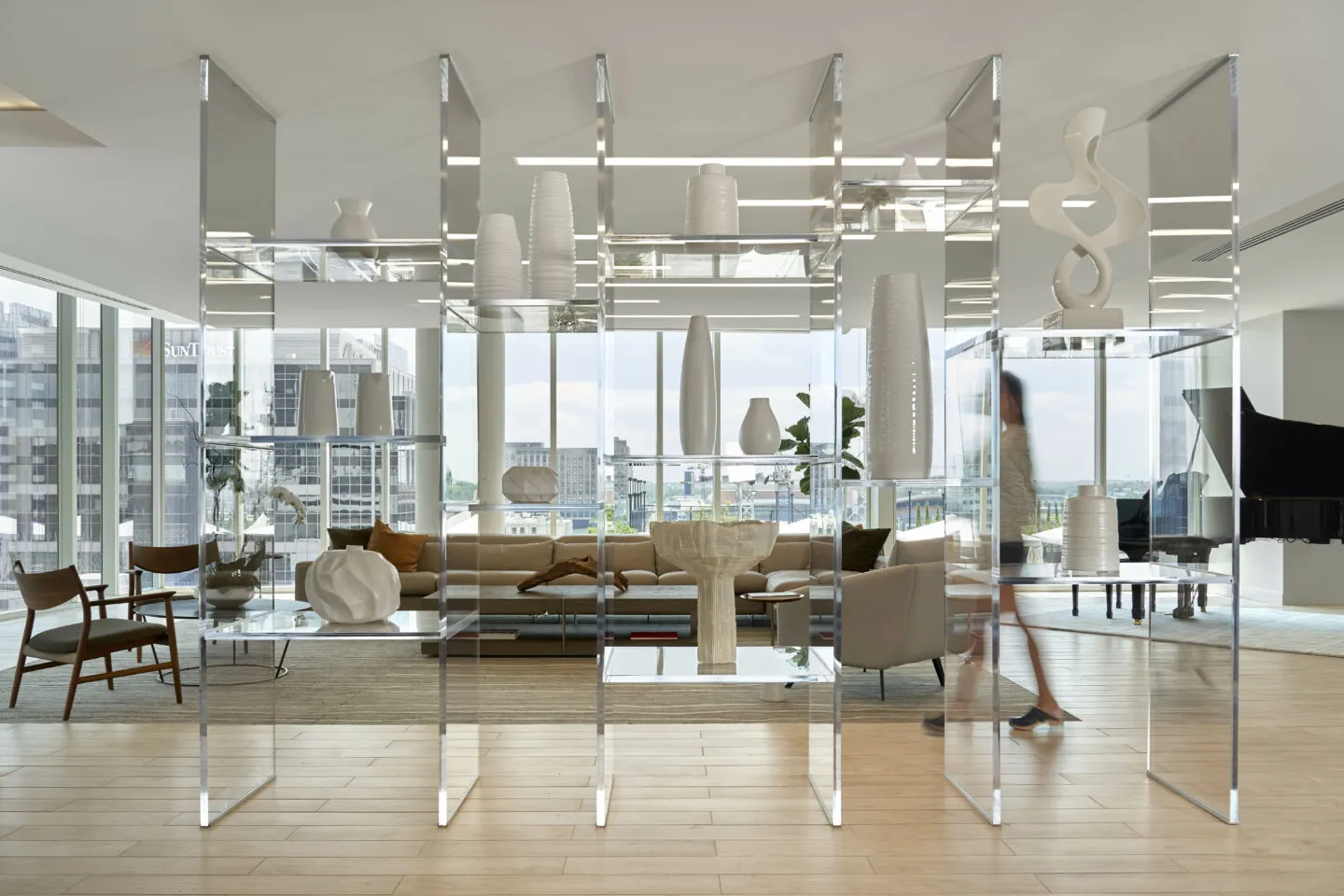
505 features 193 condominium units and 350 apartment units; as such there was a desire to create a unified community throughout the public spaces. Unlike mixed-use projects that separate amenity spaces between home types, 505’s main amenities are shared and interconnected, with select condominium amenities differentiated by access. The seventh floor hosts large, double-height community lounge with access to the pool deck and dog run. With floor-to-ceiling glass, the space is flooded with natural light and connects to the surrounding urban context. A large, commissioned graphic mural by a local Nashville artist further activates the space. The fitness center takes its design cues from a traditional urban loft with exposed brick and wood-inspired flooring. Bespoke amenities offered to condo owners include a wine tasting room with individual wine storage; a personal training studio; and a party room, supported by a catering kitchen.
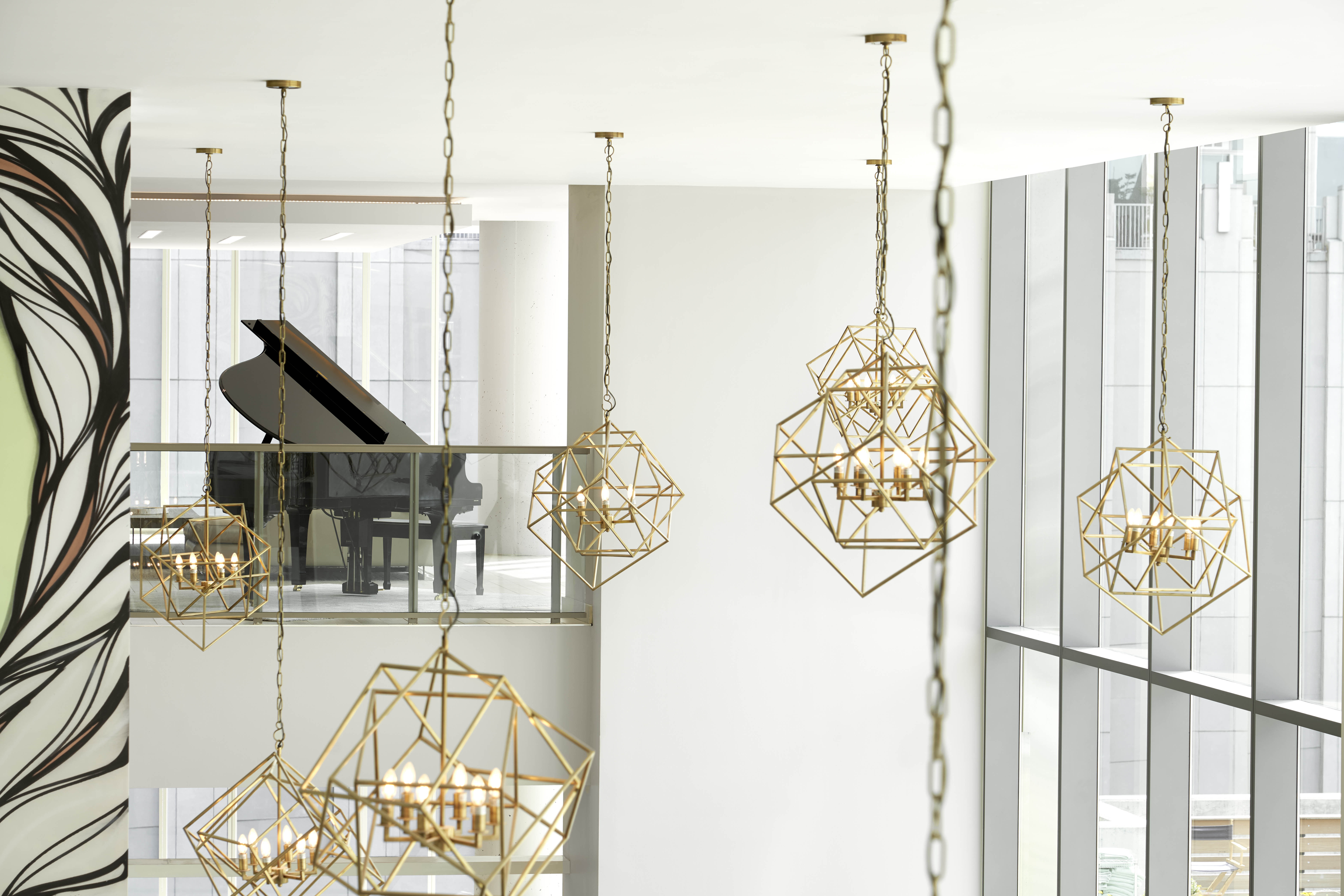
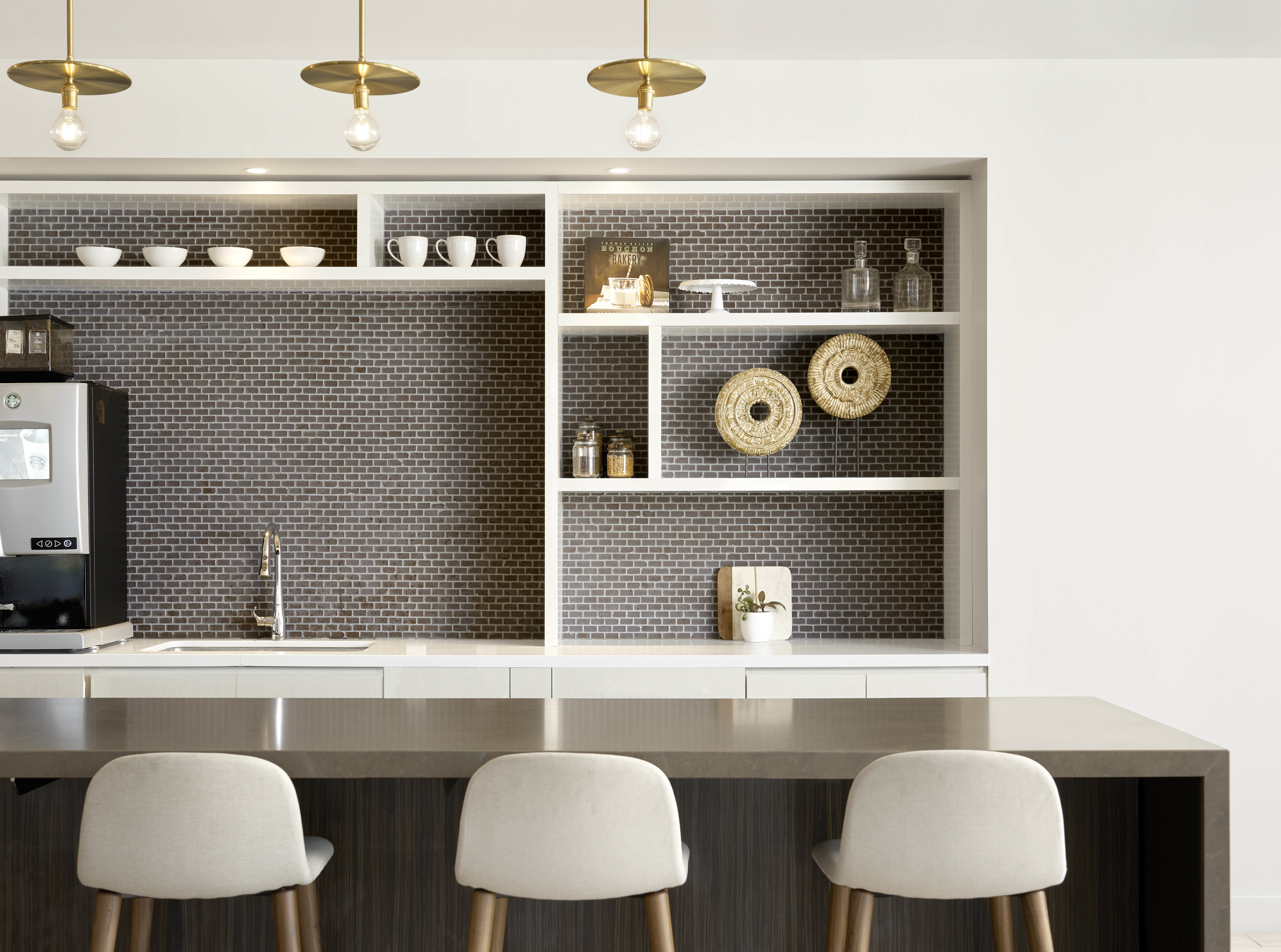
Upon entering the building, the resident transitions from the vibrancy and activity of downtown into a calm, serene oasis. This sense of respite emanates from Asian-infused design elements throughout the lobby, including an interior bamboo garden.
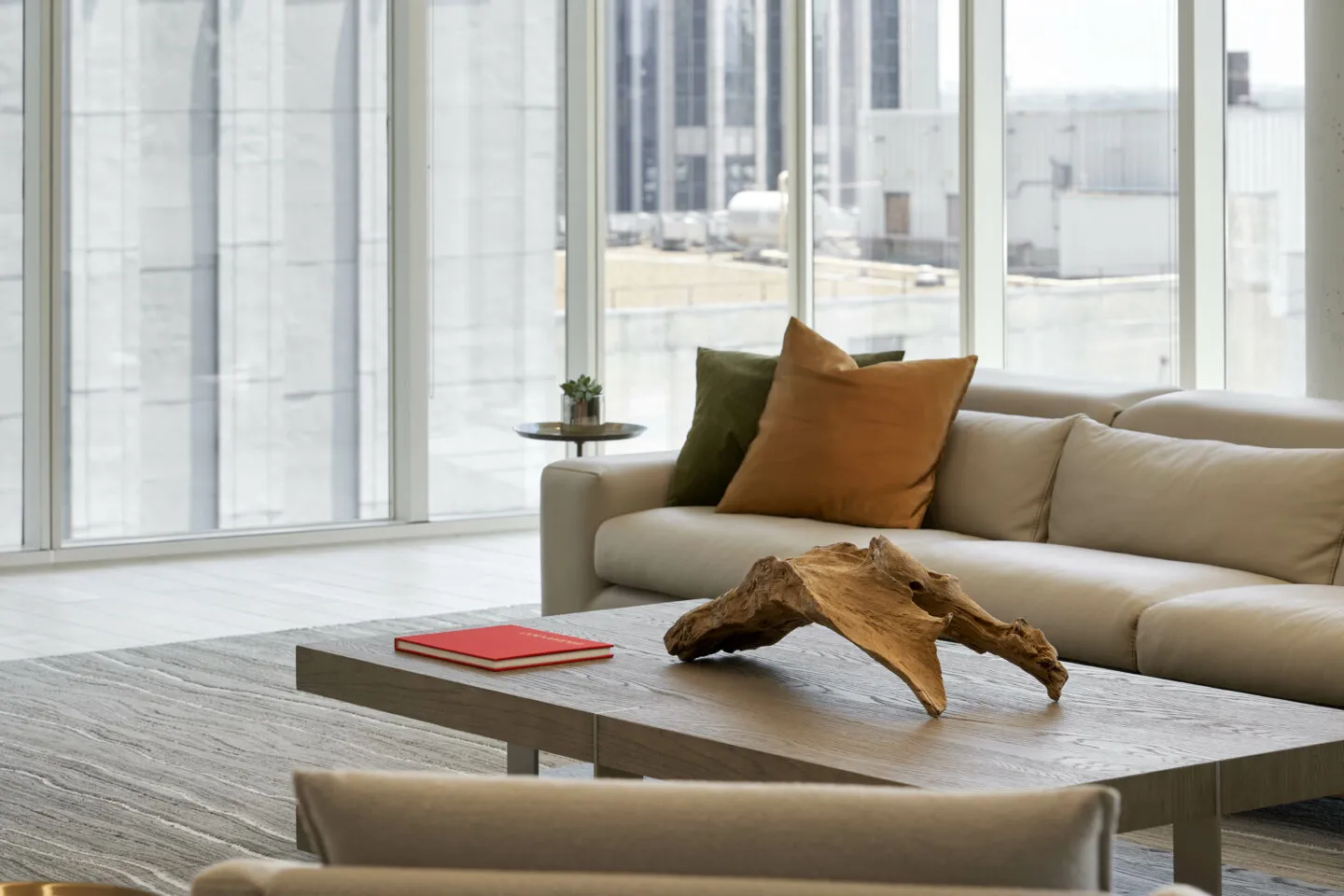
Awards
Nashville National Association of Industrial and Office Properties (NAIOP) Awards, Multi-family Development of the Year Award
Greater Nashville Apartment Association (GNAA), Beautification Award, Best Clubhouse
