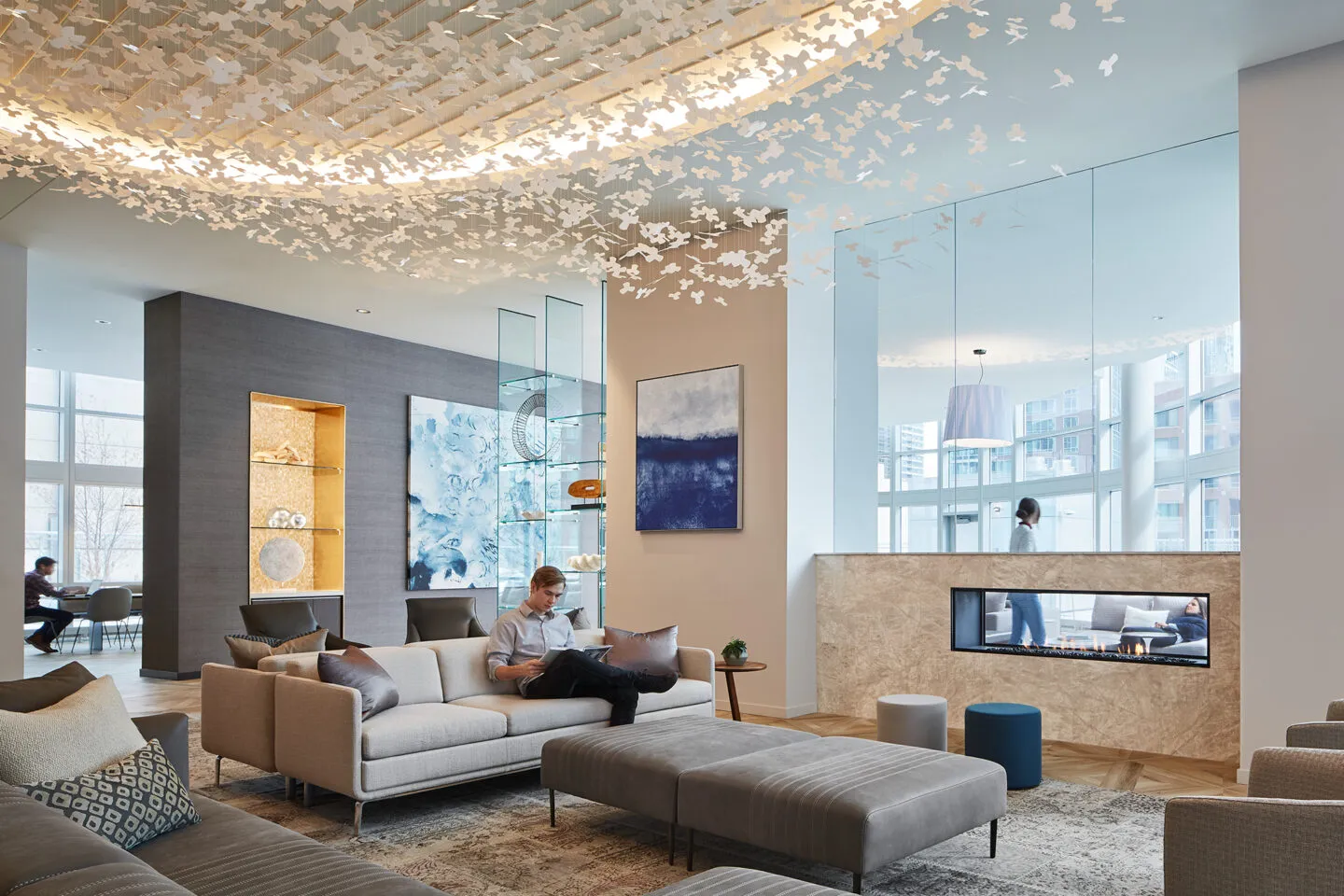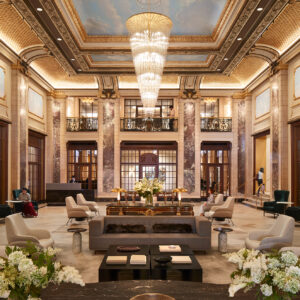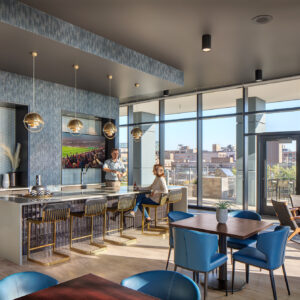465 North Park Drive
SCB was the interior designer for 465 North Park, a 54-story apartment tower located in Chicago’s Streeterville neighborhood. The design focuses on spaces that engage with the city and offer respite from that same city.
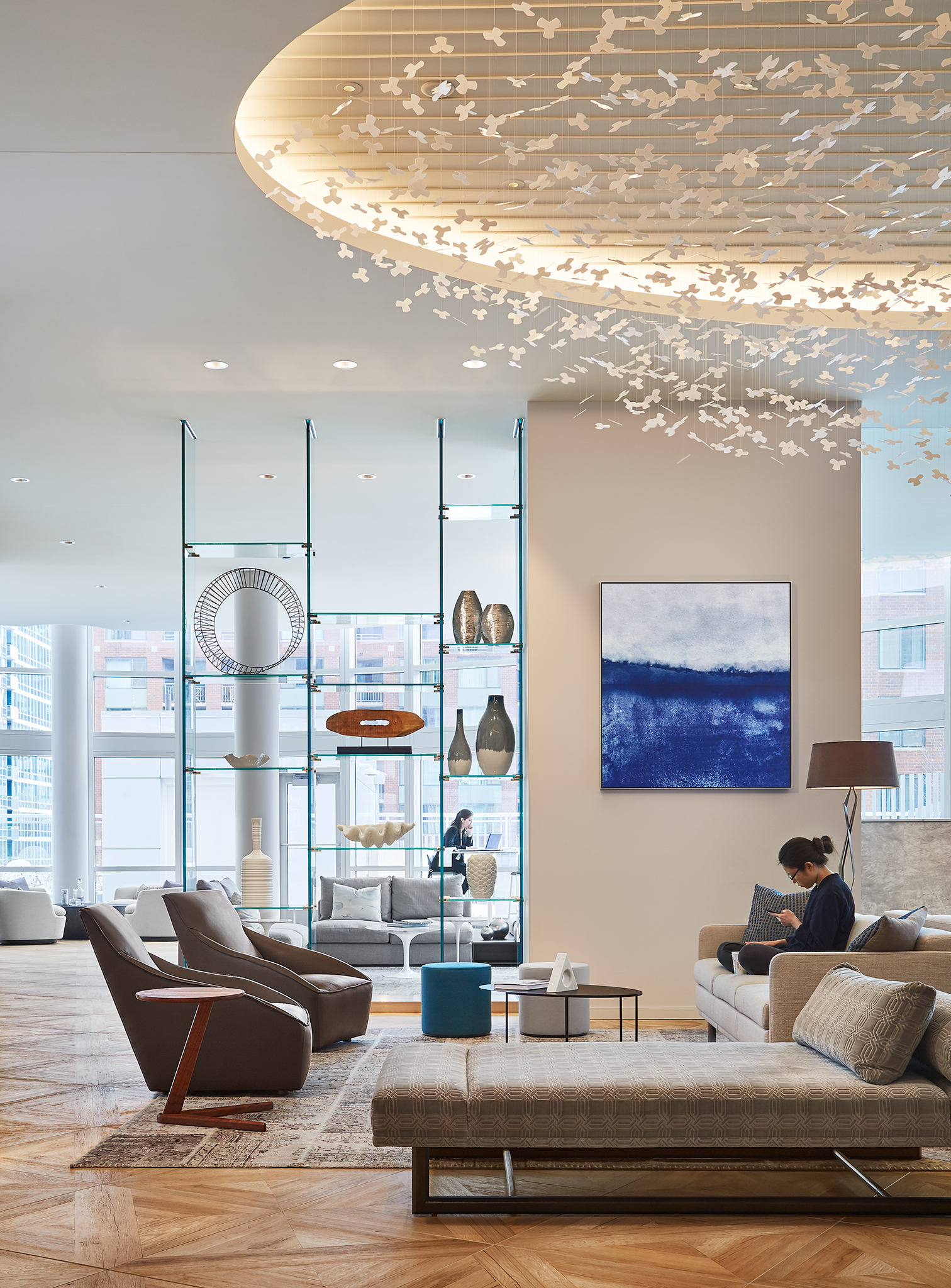
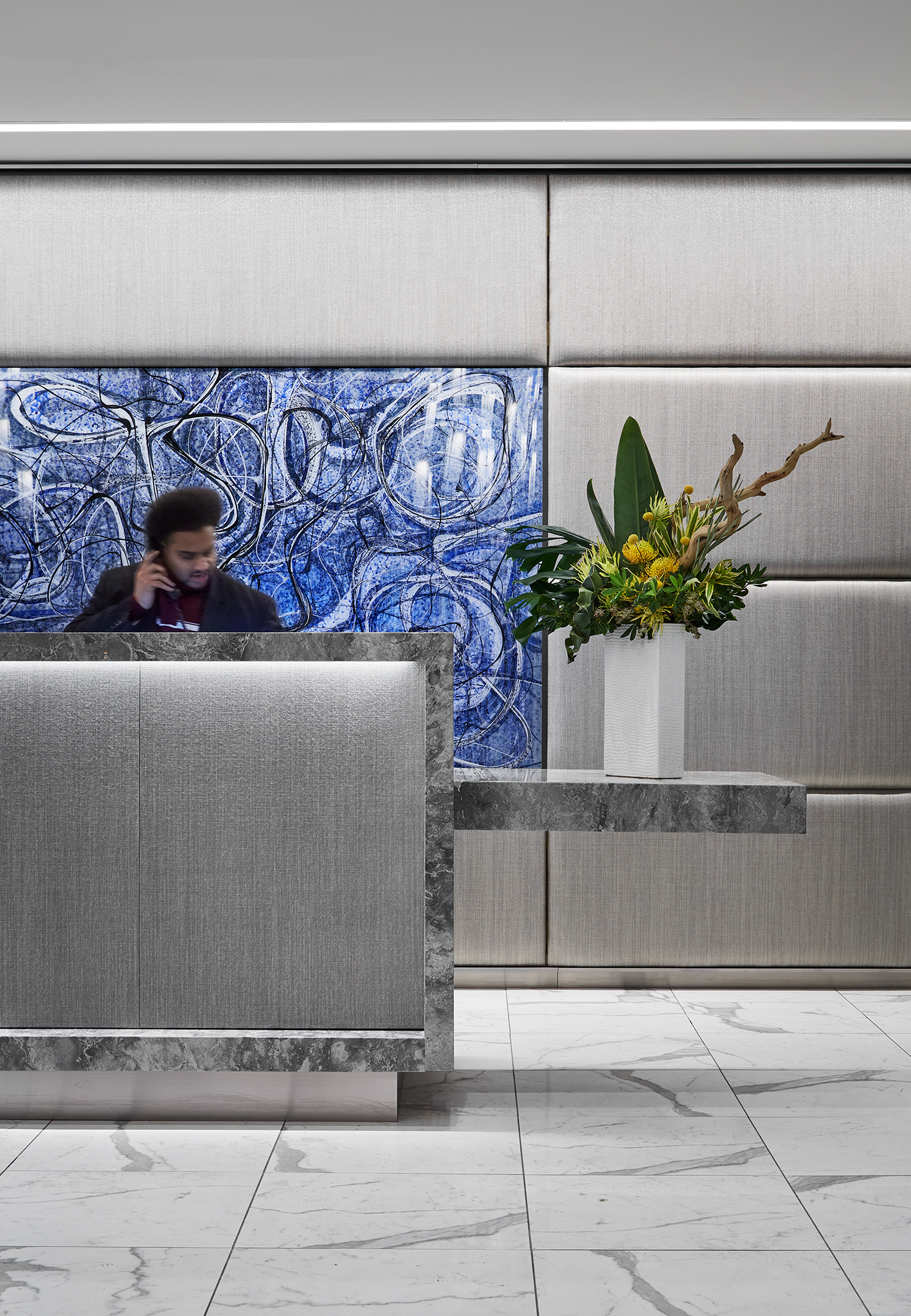
A neutral palette creates a sense of timeless elegance throughout the building. Inspired by the textures of the urban fabric, different materials create a multitude of layers, yet are quieted by their tonal uniformity. Natural materials such as wood and stone are used in response to the city’s influence, using straight lines, grid patterns, and clean geometries in their arrangement.
The two-story lobby doubles as a large resident lounge, seamlessly connecting to the neighborhood and activating the block through floor-to-ceiling glass. The design for the lounge mimics the style of a hotel lobby by offering a variety of seating styles and clusters, while a complimentary coffee bar draws residents to the space. A beautiful sculptural floating stair leads to an open mezzanine, offering co-working space and the building’s leasing office. Located on the sixth floor, the main amenity level remains connected to the energy of the city with a large outdoor deck nestled within the surrounding urban context. The hustle and bustle of the city fades away on the 38th floor, which features a smaller, quieter sky lounge with terrace. SCB commissioned several original pieces of art to create distinction throughout the community spaces. A large sculpture inspired by the building’s leaf-like floorplan is composed of hundreds of acrylic leaves and hangs from the ceiling in the main lounge on the amenity floor.
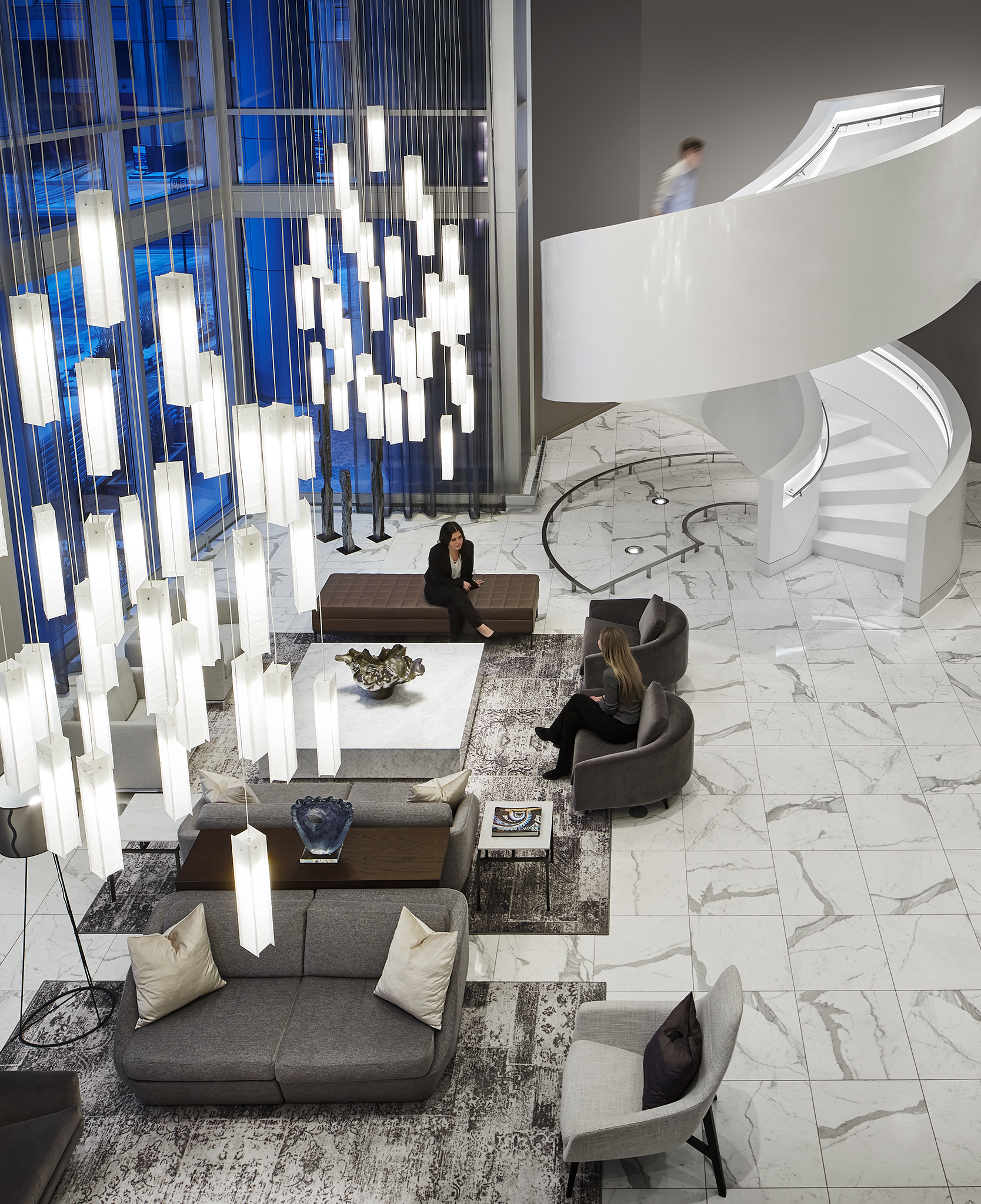
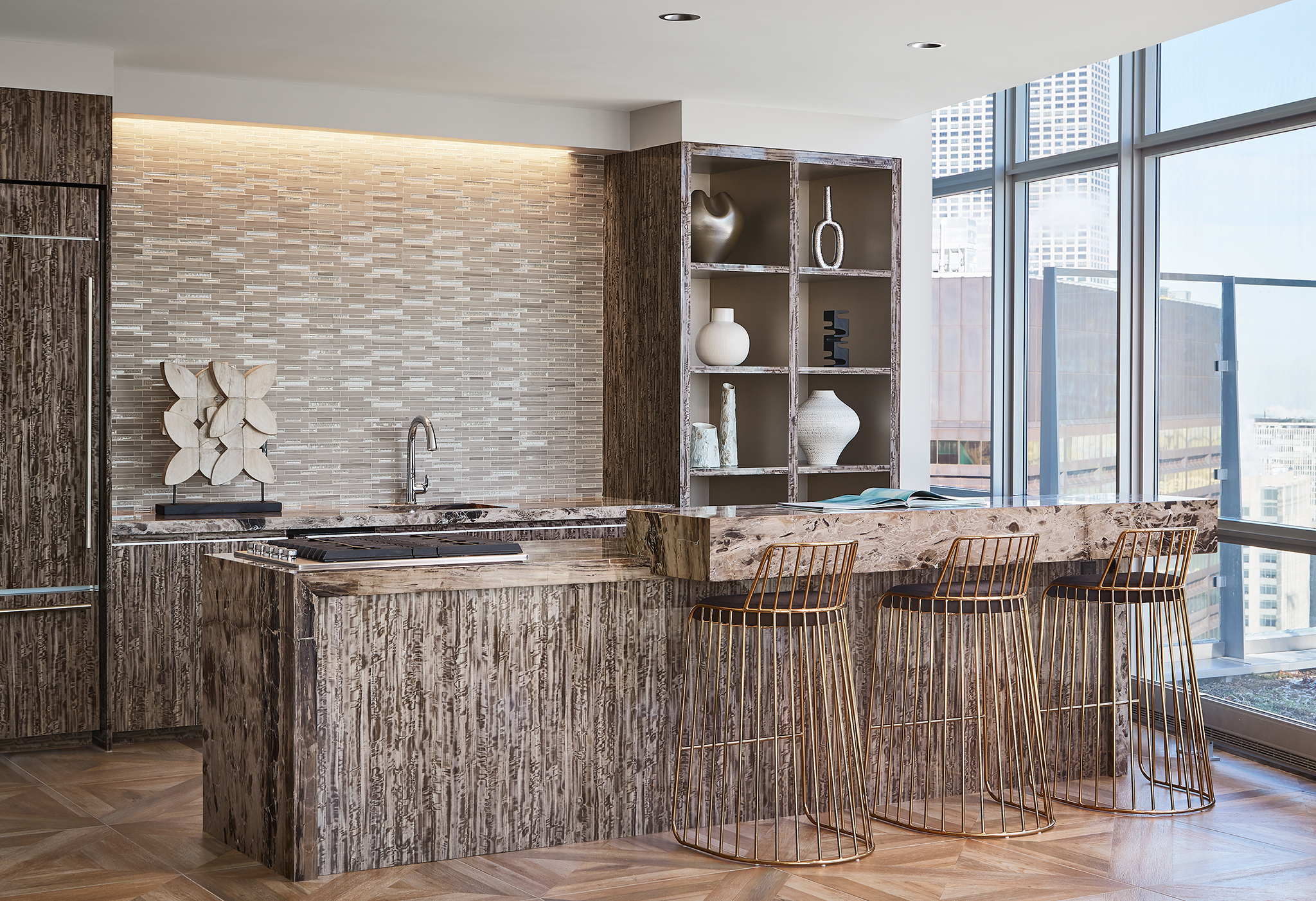
Natural materials such as wood and stone are used in response to the city’s influence, using straight lines, grid patterns, and clean geometries in their arrangement.
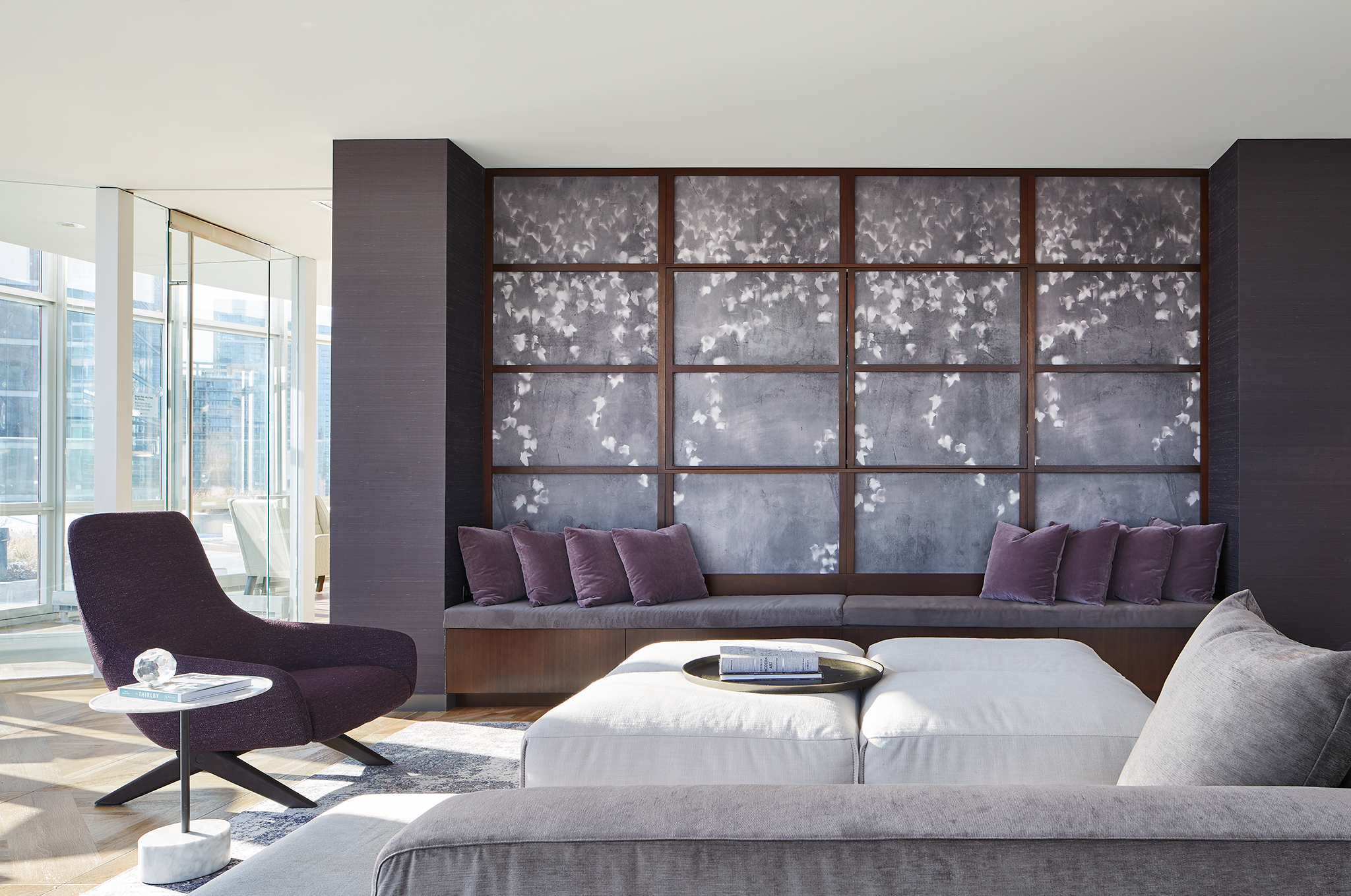
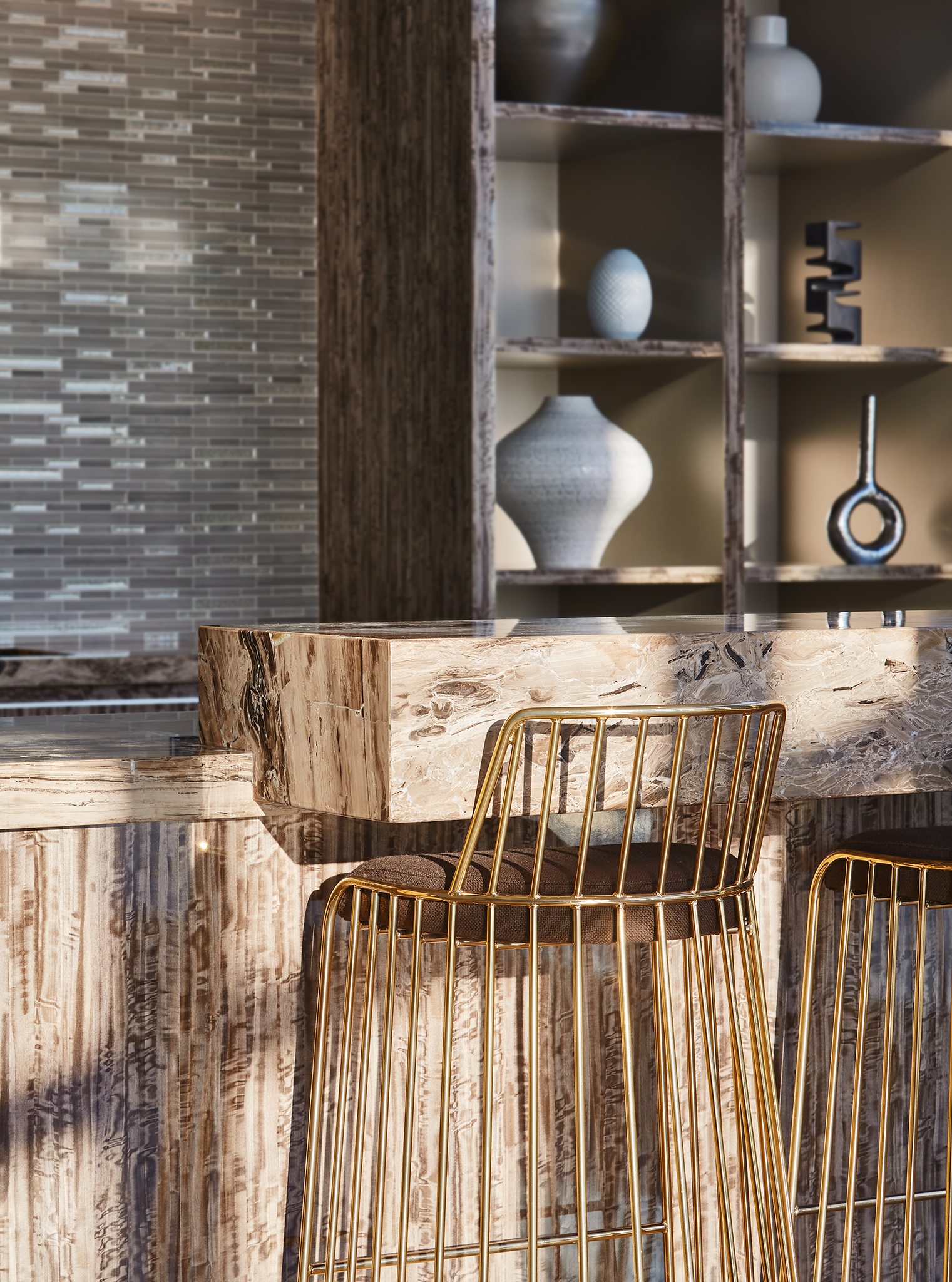
Awards
National Association of Home Builders (NAHB), Multifamily Pillars of the Industry, Best High-Rise Apartment Community, Finalist
MHN Excellence Award in Development and Design: High-Rise, Gold Award (SCB was the Interior Designer)
Chicagoland Apartment Marketing and Management Excellence (CAMME) Awards, Best Studio Model Unit
