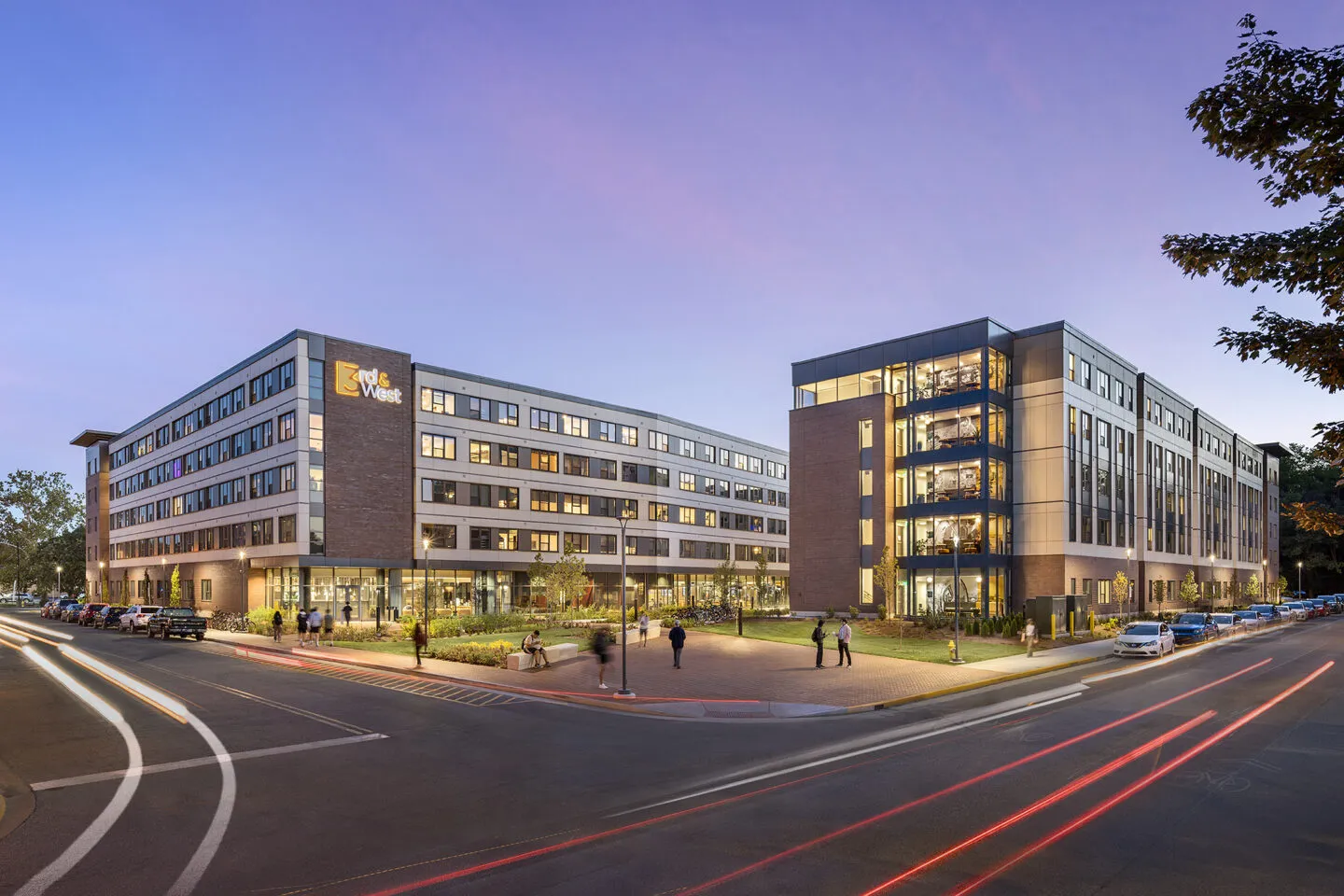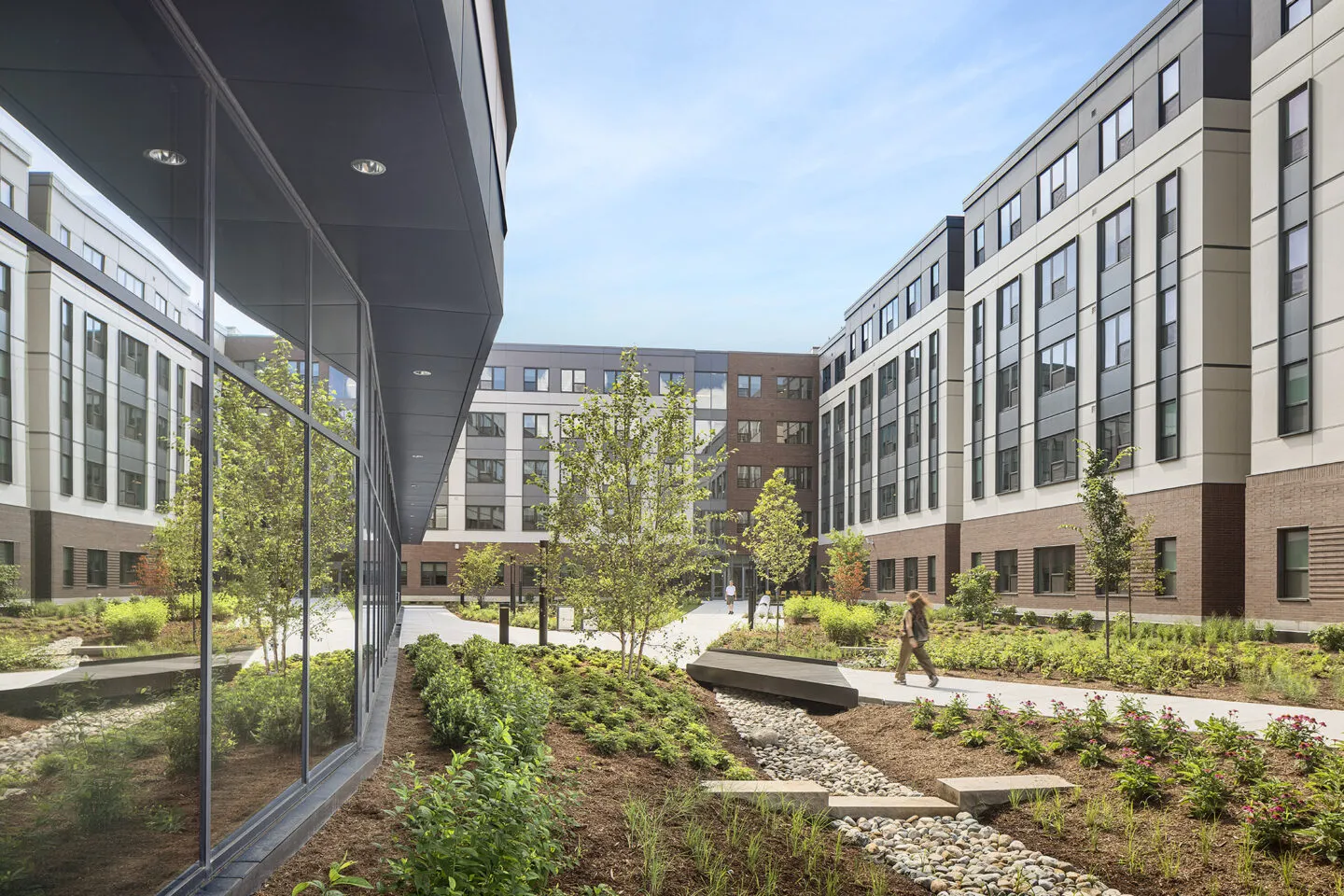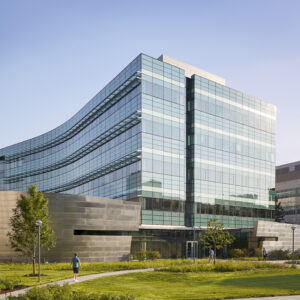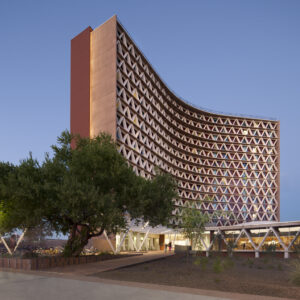3rd and West
Client
American Campus Communities, Purdue University
Location
West Lafayette, IN
3rd and West is a new student apartment community in Purdue’s Discovery Park District, a burgeoning mixed-use and interdisciplinary innovation district in West Lafayette.
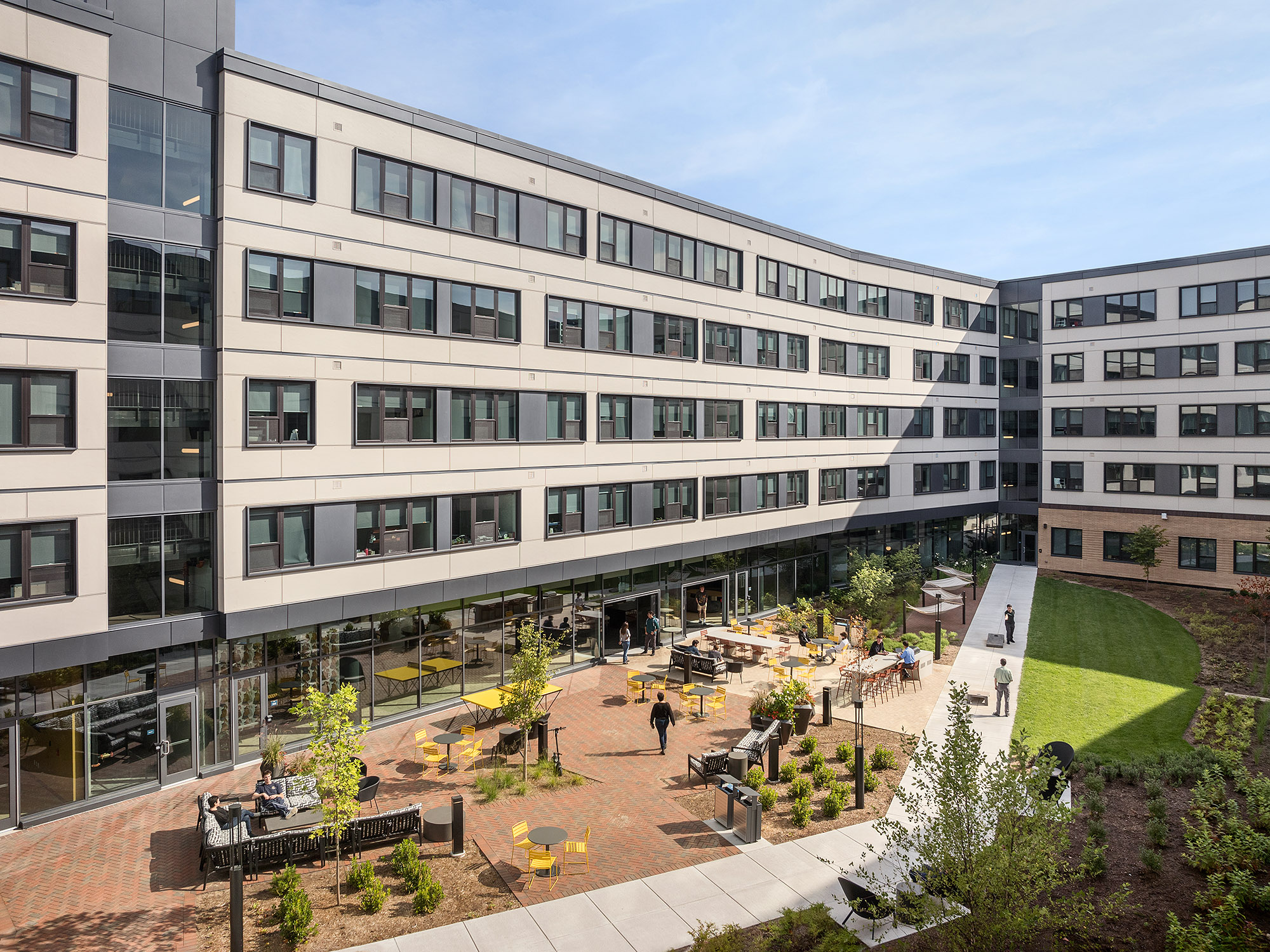
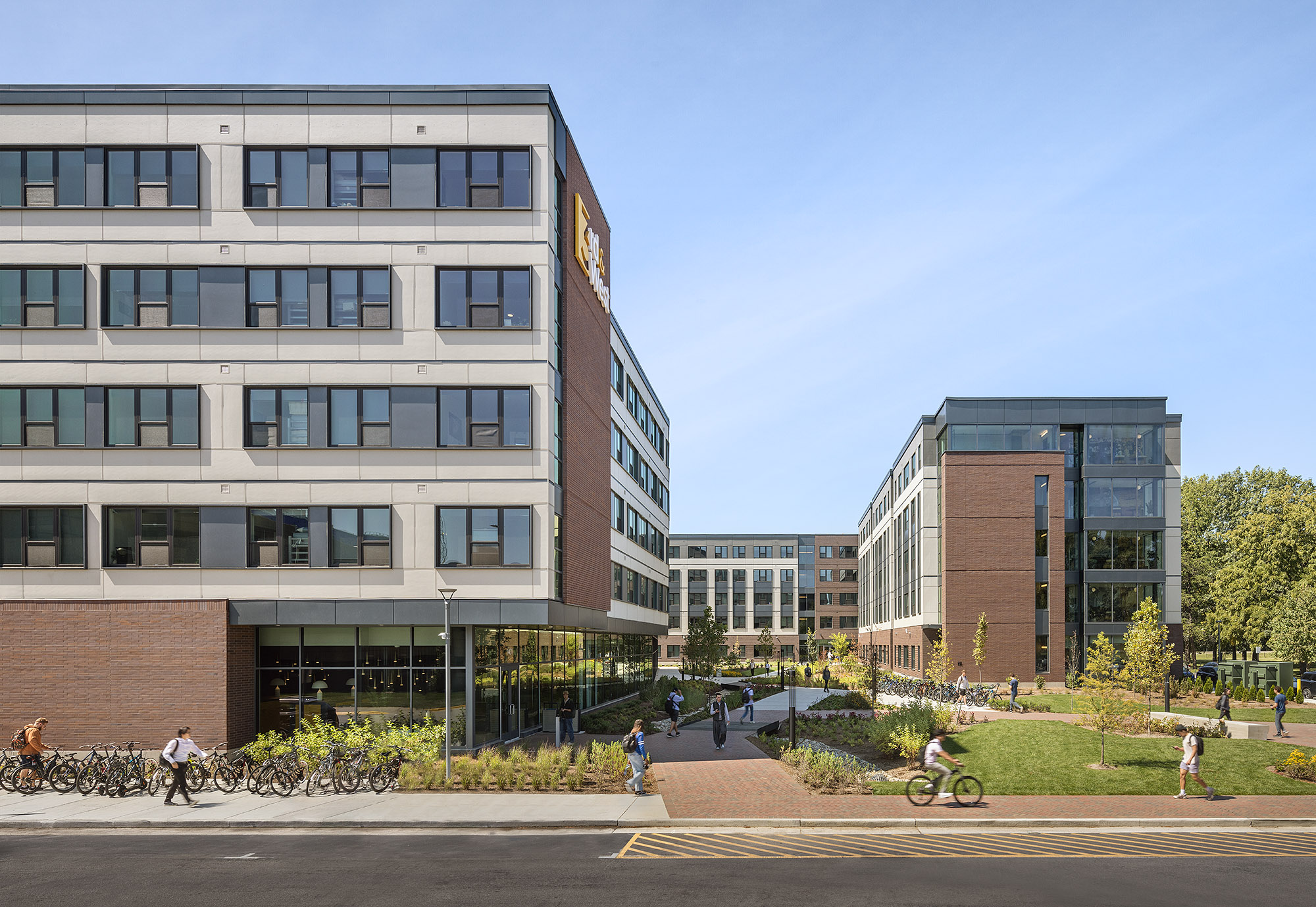
Delivered through a public-private partnership between the Purdue Research Foundation and American Campus Communities, the LEED Gold project provides housing for 640 upper-division students in a variety of unit types, ranging from studios to four-bedroom apartments. All units feature bedroom-to-bathroom parity, allowing apartments to be leased in their entirety or by the bed.
The building’s dynamic form establishes a public plaza at the corner of 3rd and McCormick, serving as a space for District activities like markets and game day events. Beyond the plaza, the residential entry and lobby flow into the community’s primary amenity space. This amenity “bar” defines two unique internal outdoor courtyards; the north being more public in nature with spaces for larger gatherings and the south more private with a hammock grove.
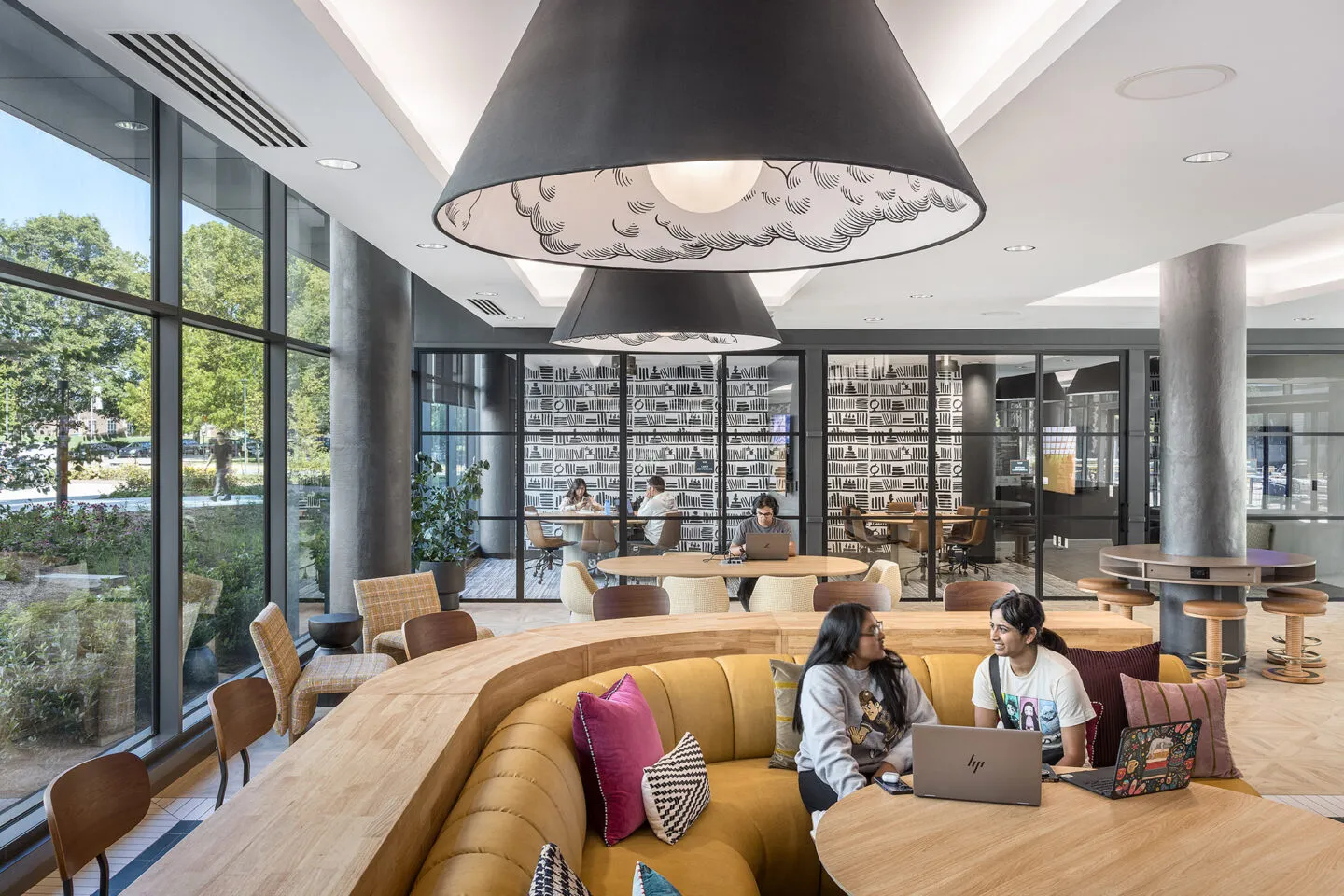
Floor-to-ceiling glazing visually connects the two courtyards through the amenity space, blurring the lines between the indoors and outdoors. Amenities include indoor and outdoor kitchens, social and study lounges, private study rooms, and a fitness center. Residential floor study lounges stack the full height of the building at the entry plaza, their glowing light and bold wall graphics becoming a visual marker for the community and Discovery Park District as a whole.
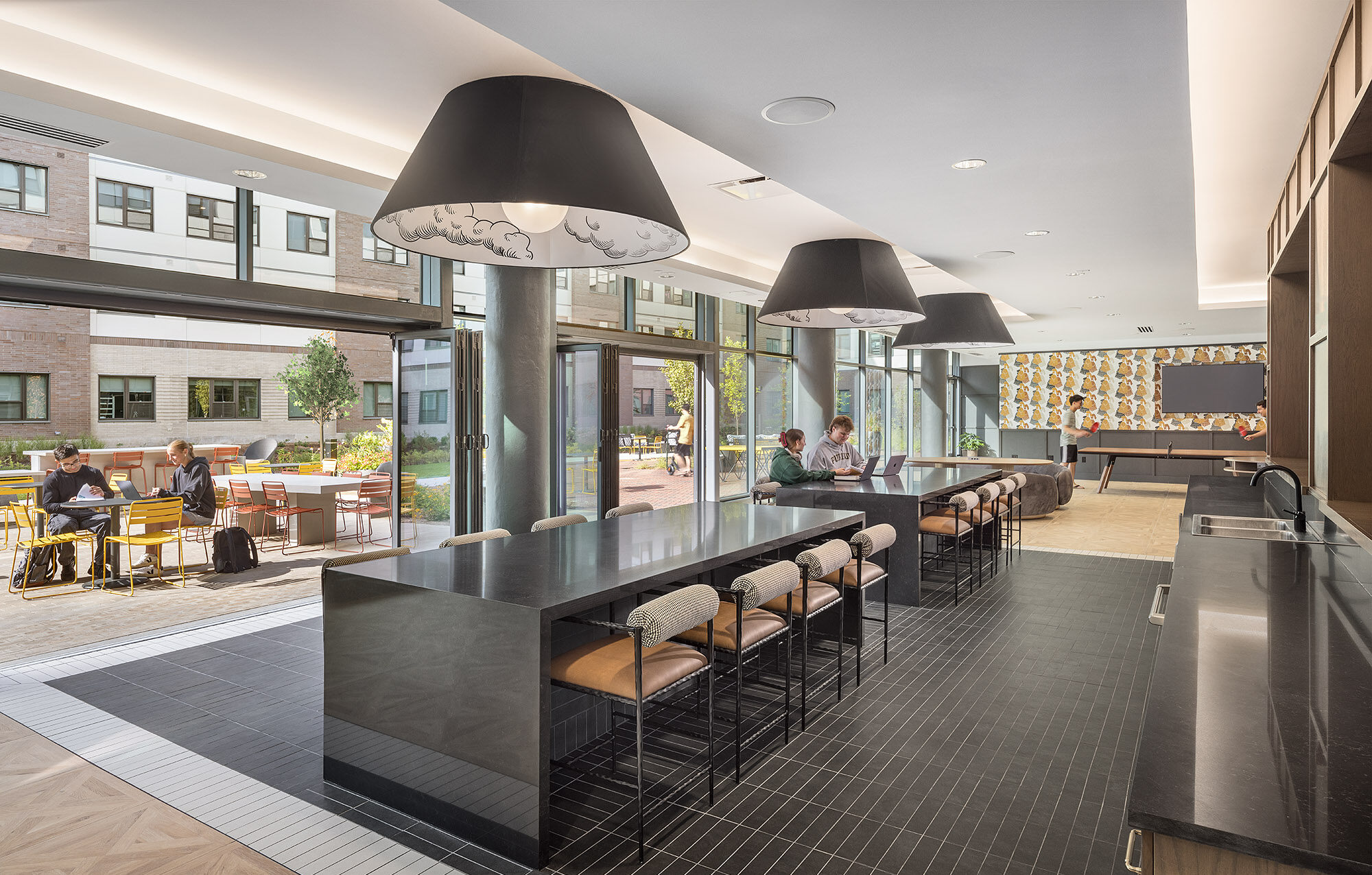
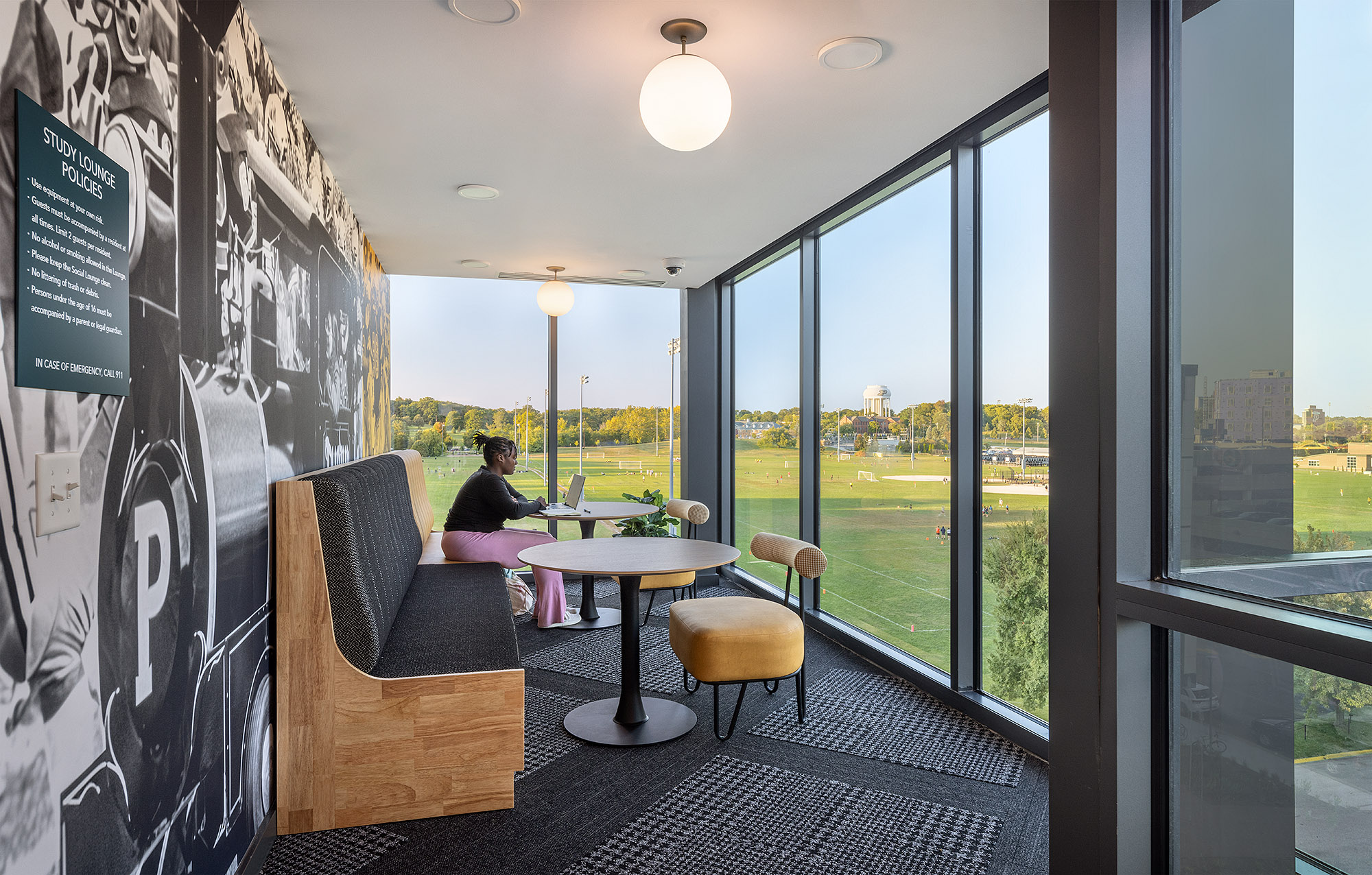
As one of the first projects utilizing the district’s design guidelines, adopting more urban design principles and providing a safe and vibrant street edge were key drivers for the architectural design. Along McCormick Road, a major arterial street and primary bike route between the district and adjacent campus, a generous set back from the street edge allows for an expanded bike lane and sidewalk. The addition of ample lighting and native landscaping makes this a safe and inviting route.
In the architecture itself, shifts in the depth of the building’s façade along with strategic use of glazing break down the building’s scale by bringing texture and rhythm to its long street frontages. The materiality of the building with its Norman brick, warm-hued grey metal, and bright/cream-colored panels/fiber cement board establishes a warm, contemporary character.
