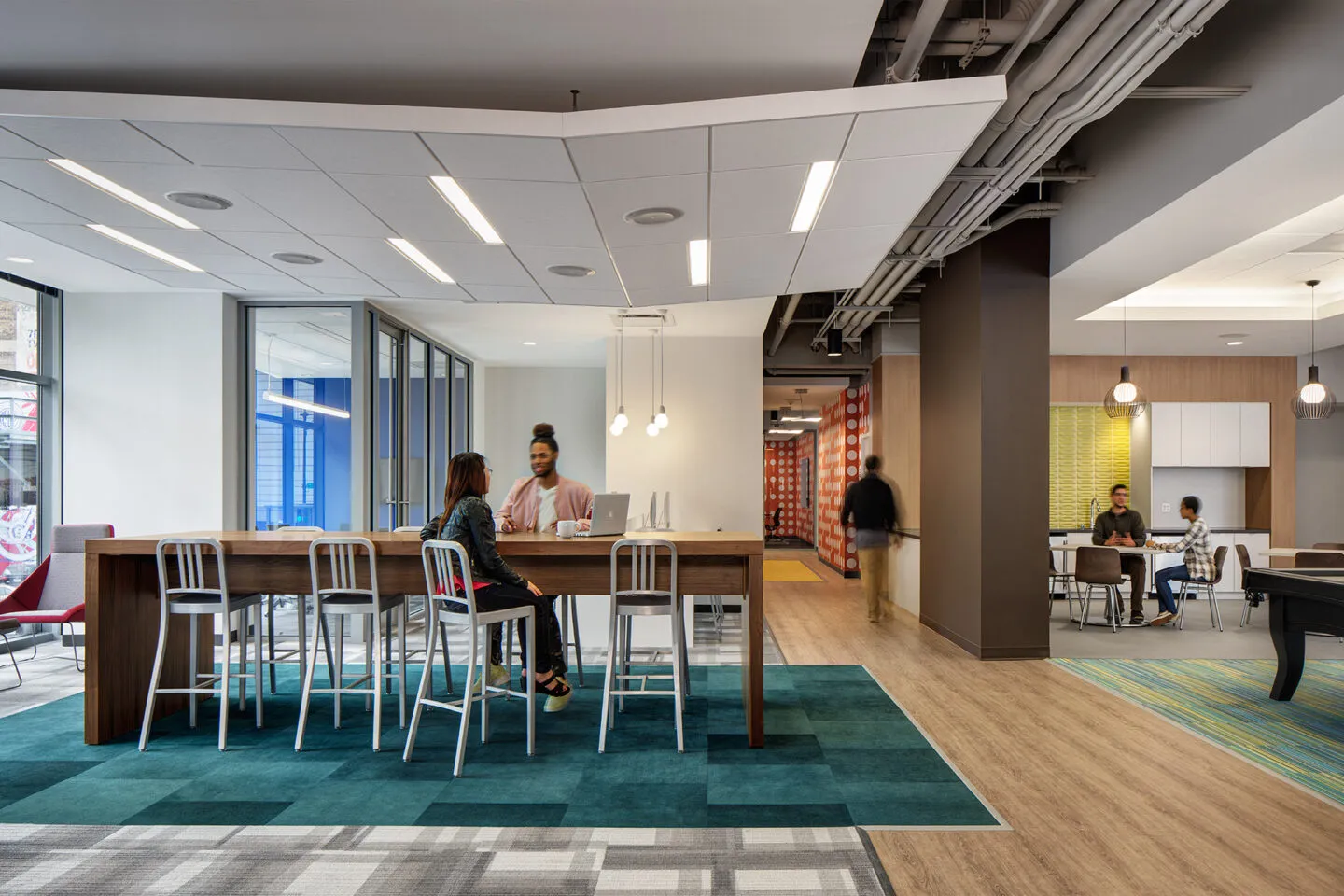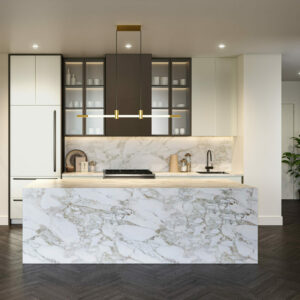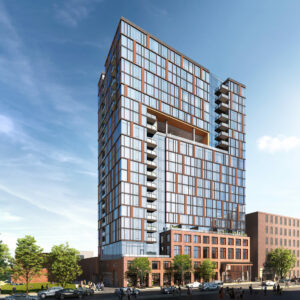30 East
Located in the heart of Chicago’s South Loop, 30 East reflects the new national urban residential trend of co-living.
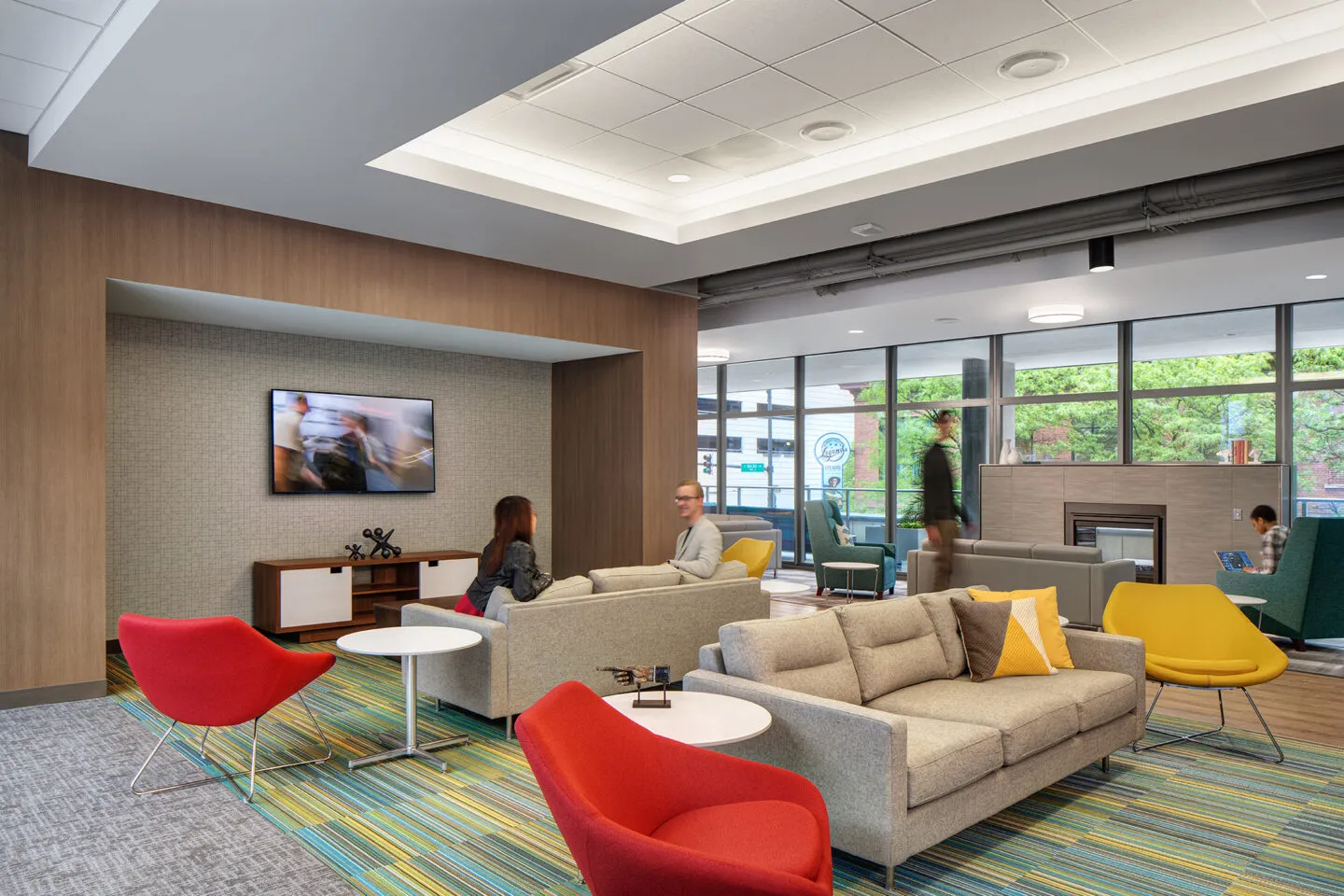
SCB served as the architect and interior designer for the 148,000-square-foot, 16-story apartment building. Each of the building’s 134 units feature parity between bedrooms and bathrooms, allowing the one to four bedroom, fully furnished apartments to be leased as a unit or by the bed, appealing to both area students and young professionals alike. The economically sized residences have a loft-like aesthetic with minimal finishes and floor-to-ceiling glass to maximize daylighting and views to the surrounding city.
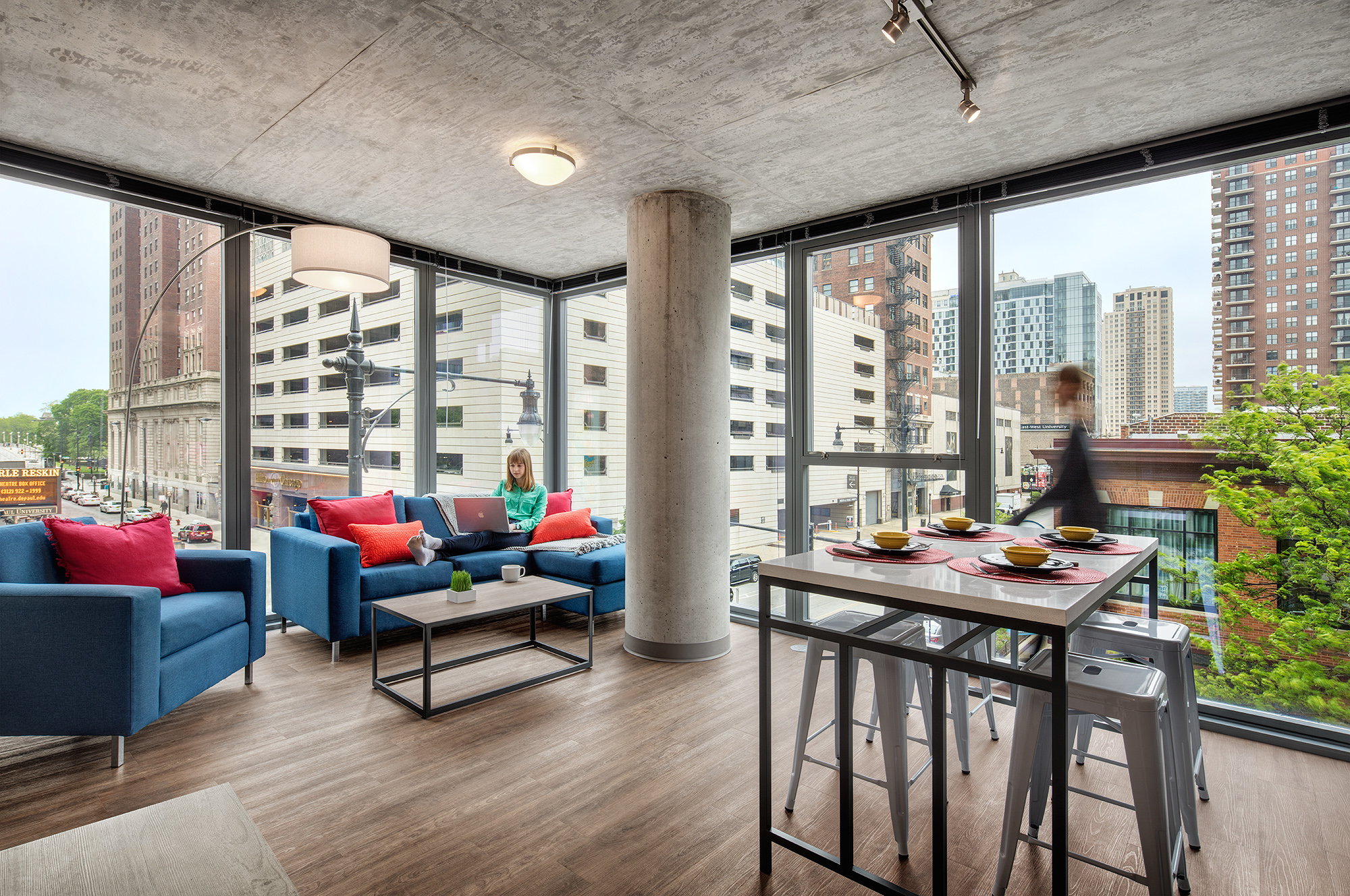
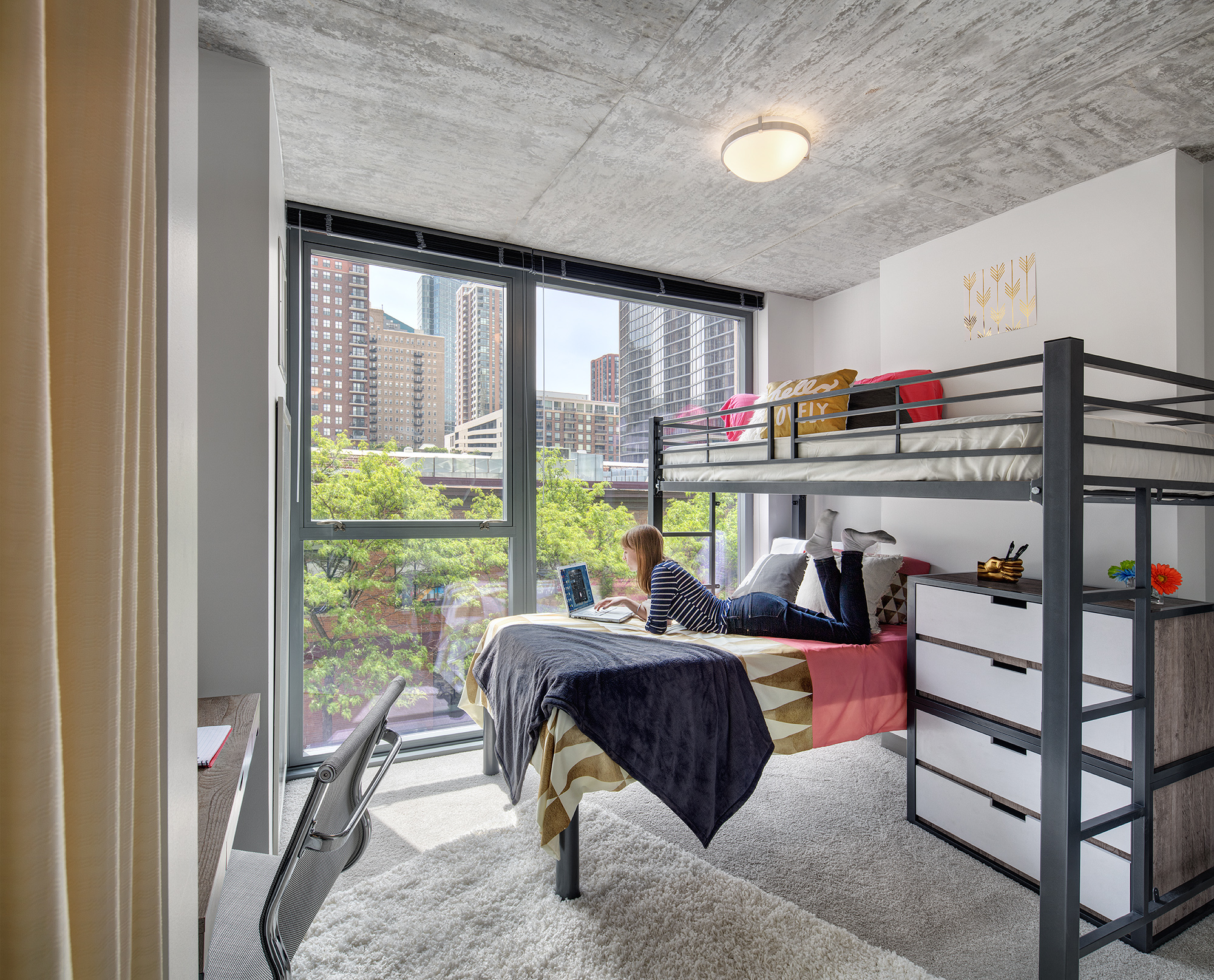
Designed to foster a sense of community amongst its residents, the building features a robust amenity program with spaces designed to support living, working, and playing. SCB wanted to expand the notion of community beyond the building itself and thus looked for ways to engage the residents into the larger neighborhood context. As a result, the design team consolidated the major amenities (fitness center, social lounges, kitchen, work spaces) onto the second floor with a generous outdoor terrace along the east and south façades. Complementing the public facing terrace, the north side of the amenity floor connects to more private and quiet courtyard. A small outdoor sky lounge at the top of the building with expansive views of Chicago rounds out the building’s amenity offerings.
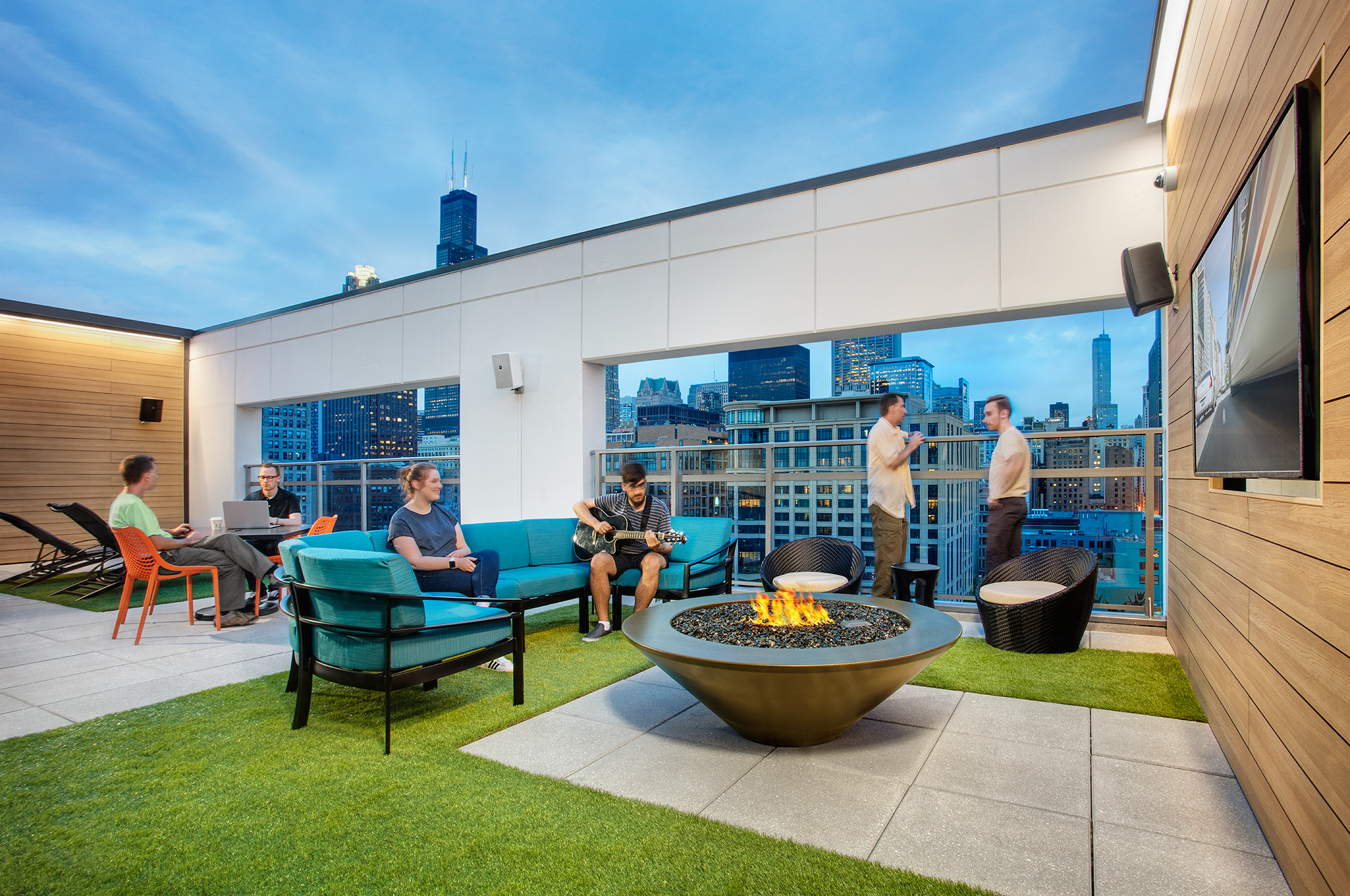
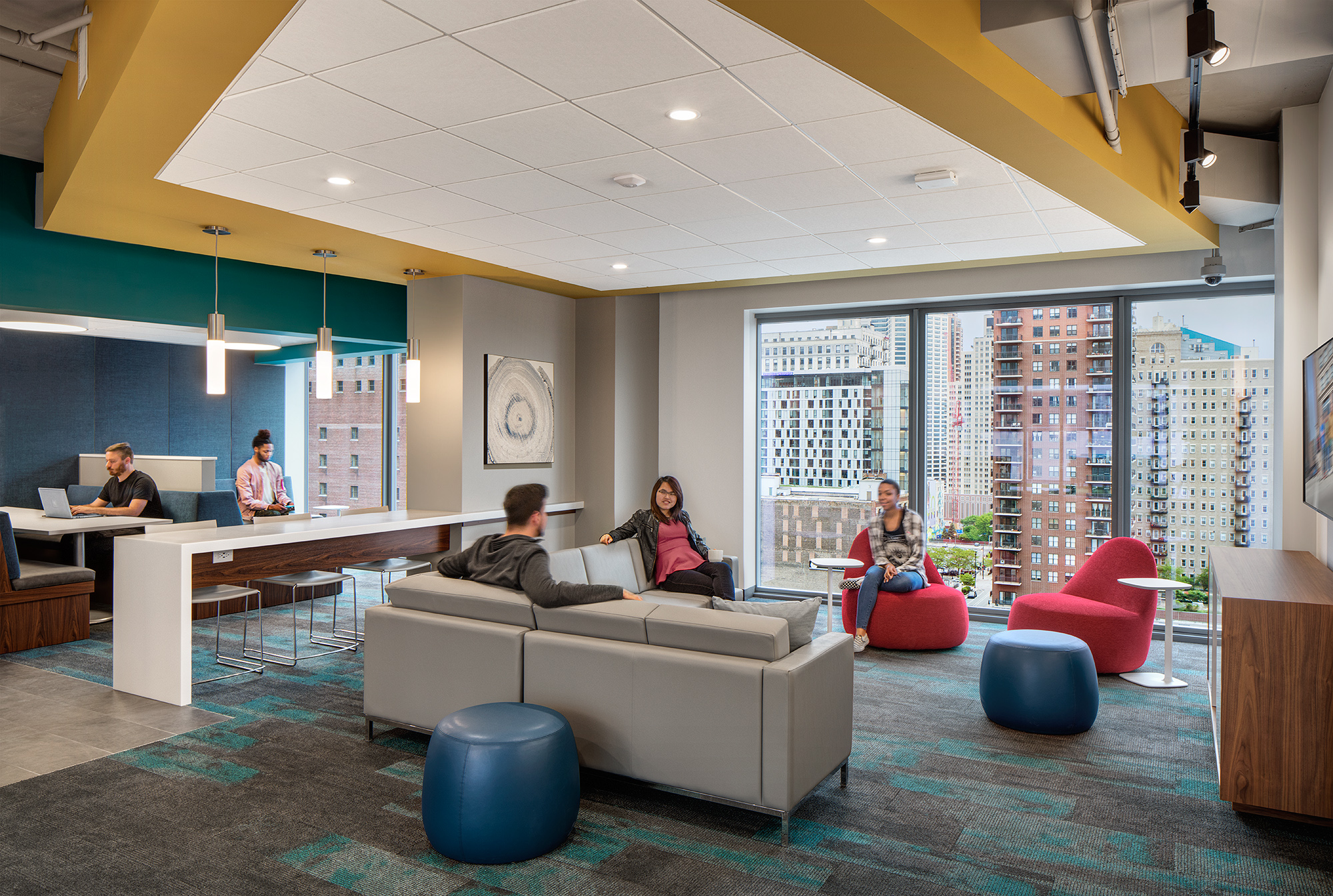
The brightly lit, modern amenity floor activates the street, while the visual connection to the street energizes the interior social spaces. Due to its proximity to multiple forms of public transportation, the building falls under Chicago’s Transit-Oriented Development (TOD) ordinance. This allows for the building to offer no parking. The building’s western façade, situated along the El tracks, is a canvas for “Beacon” a mural by local artist Jeff Zimmerman commissioned by the Wabash Arts Corridor.
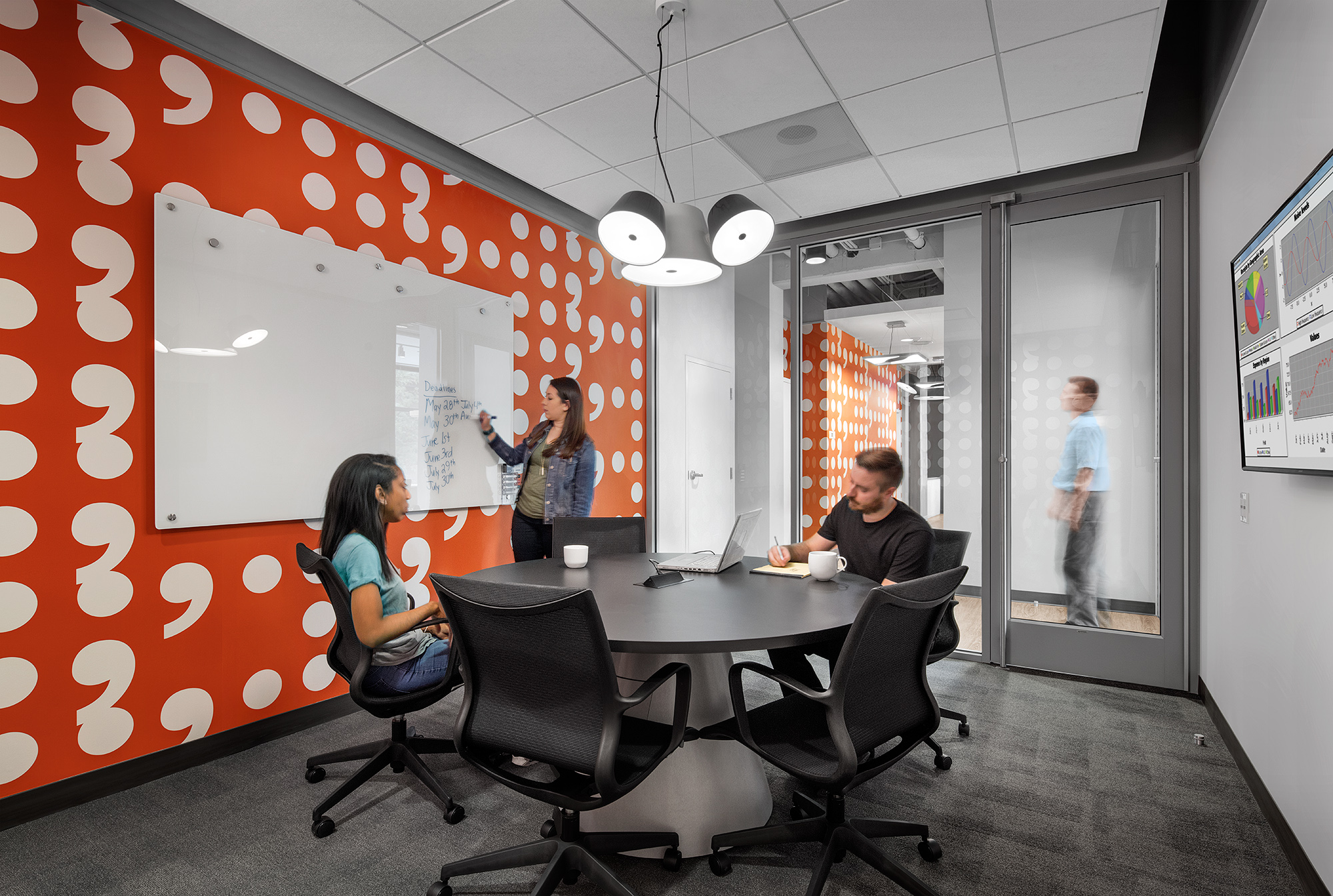
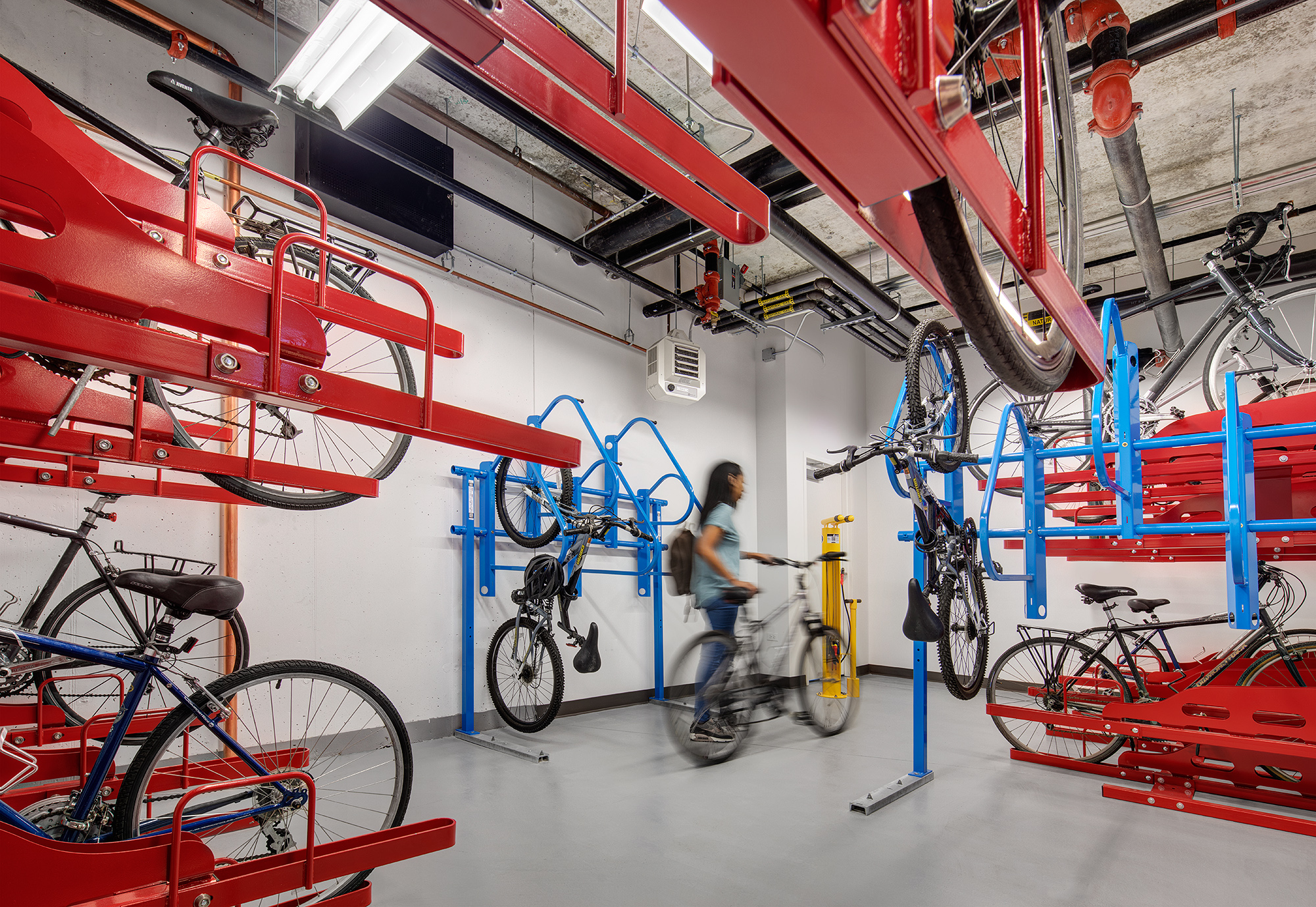
Awards
National Association of Homebuilders (NAHB) Best in American Living Platinum Award, Student Housing
