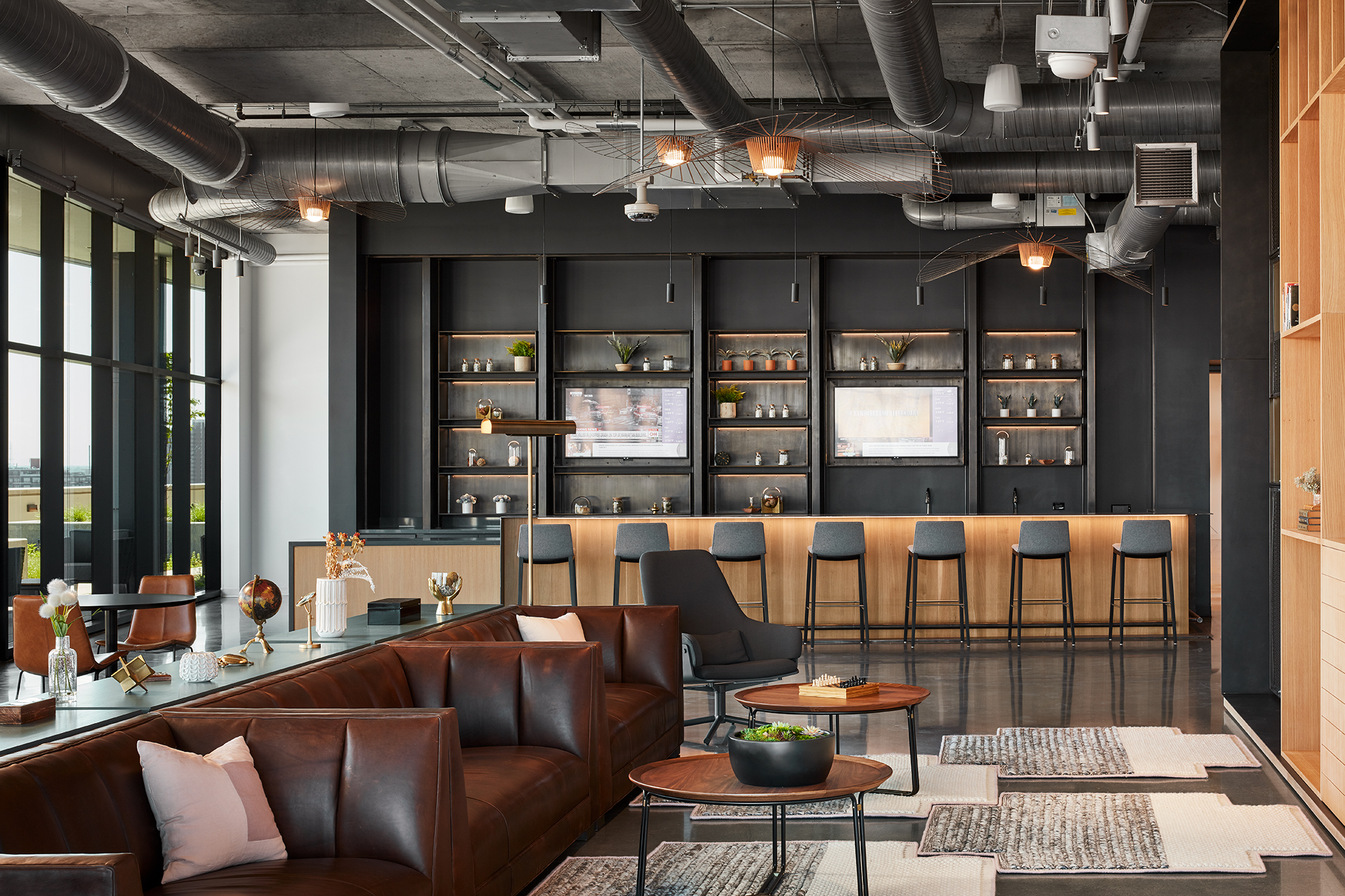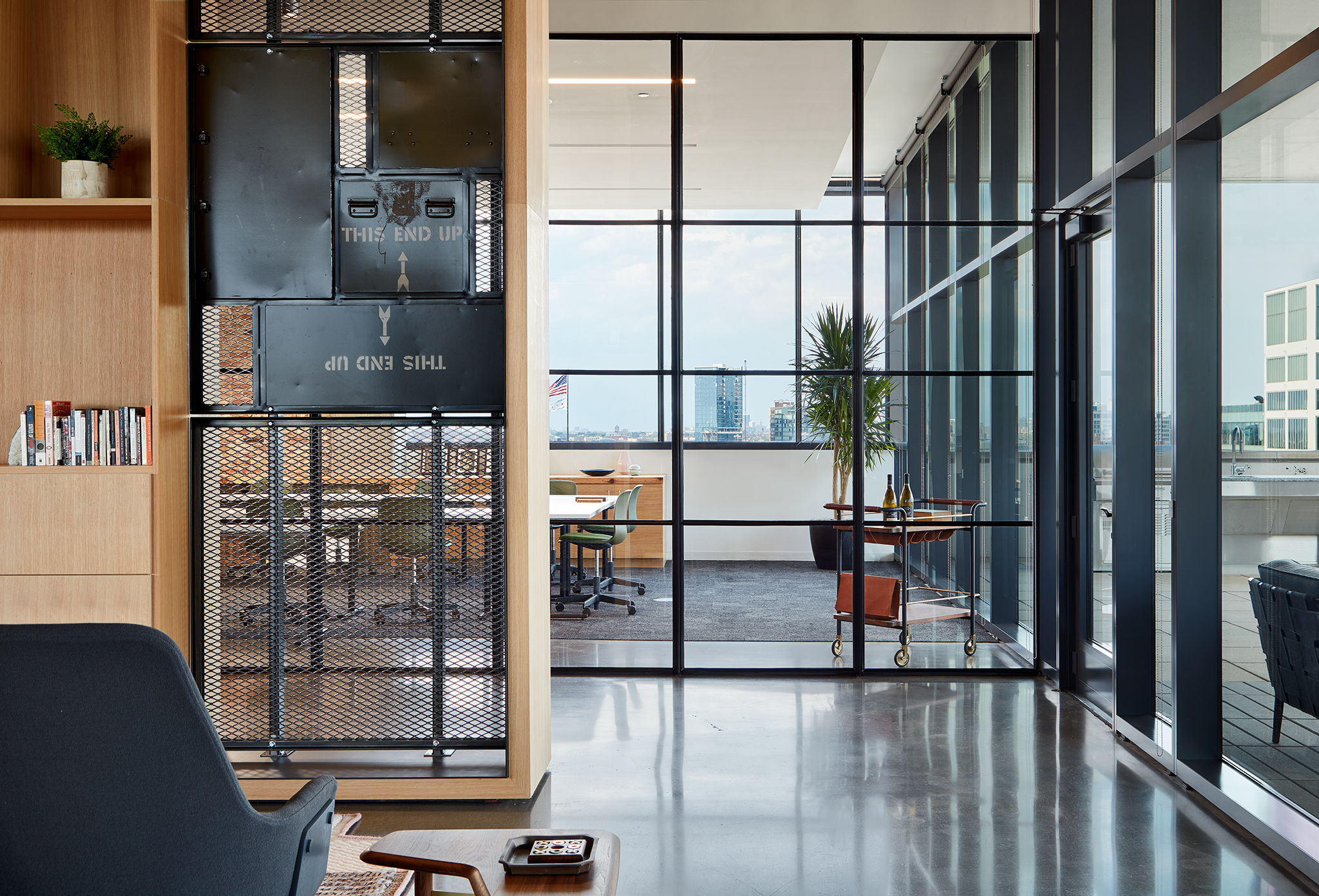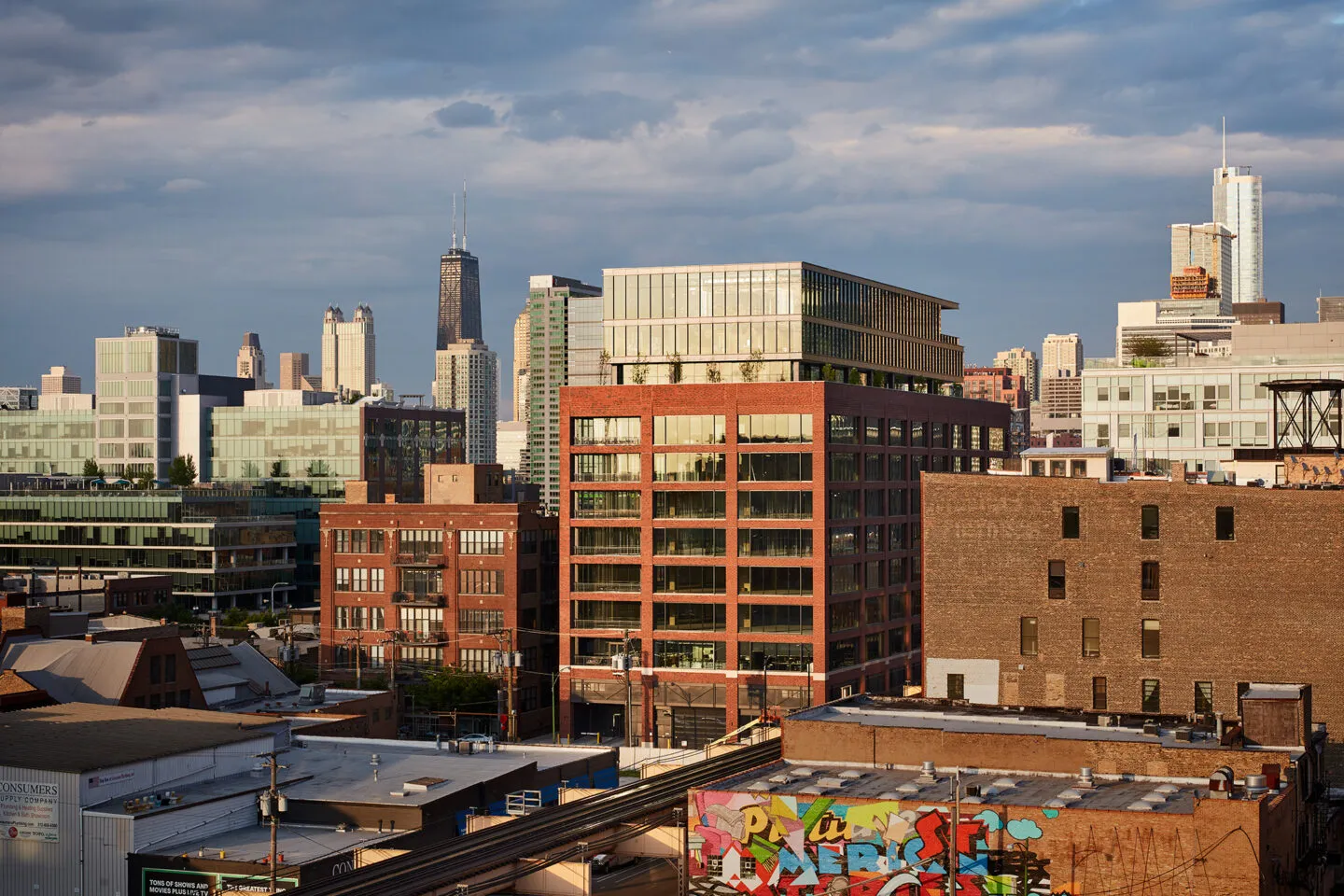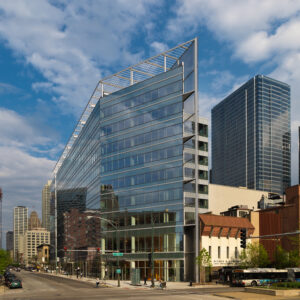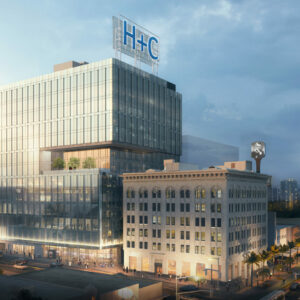210 North Carpenter
210 North Carpenter is a 242,000-square-foot, 12-story spec office building in Chicago’s emerging Fulton Market district. Using building materials such as hand-set brick and steel, SCB's design is responsive to the building’s historically industrial context.
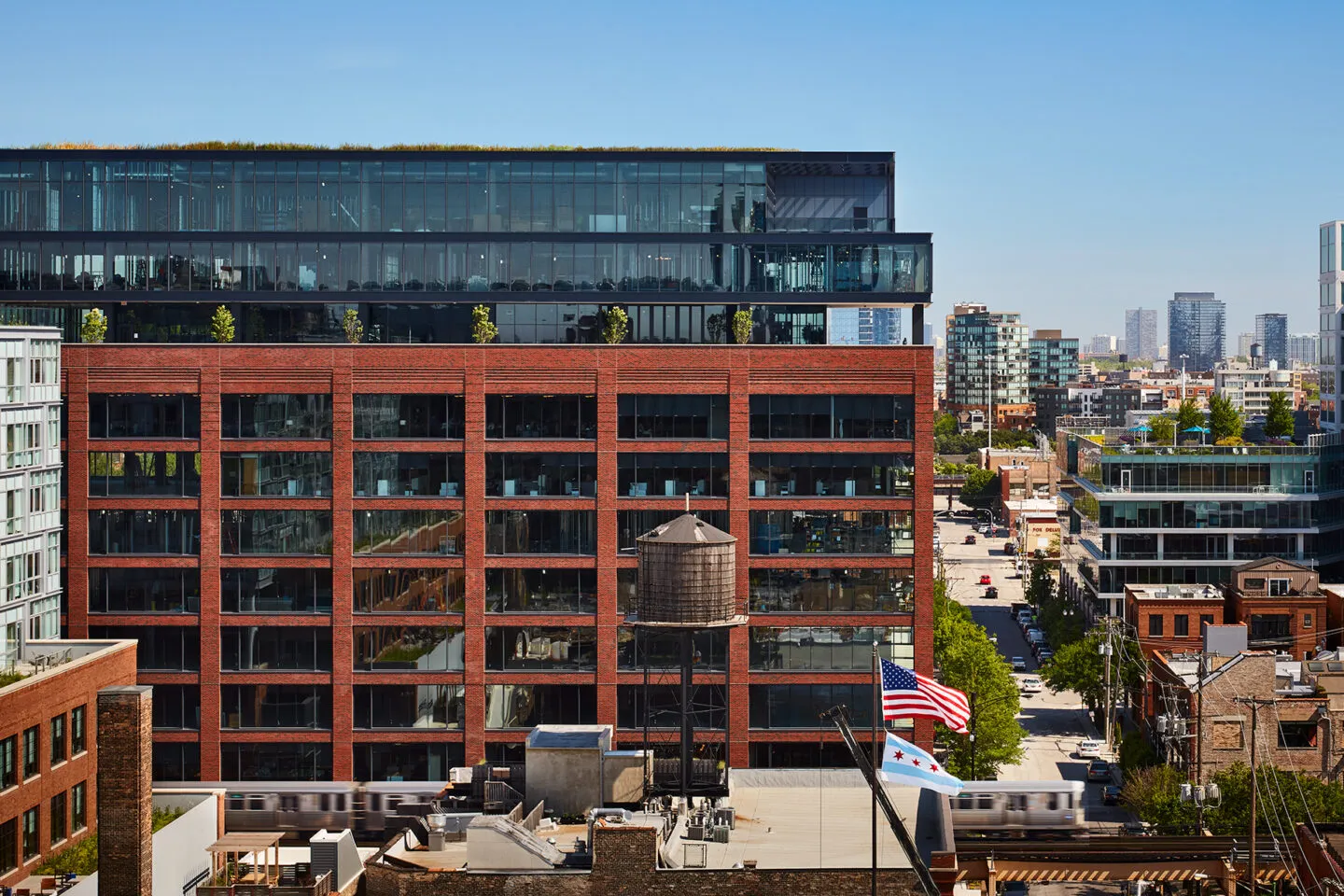
The project features a comprehensive amenity program offering a rooftop lap pool, full-service fitness center, lounges, and conference facilities. Each floor includes an outdoor terrace, providing unique social gathering spaces for tenants. In addition, the LEED Gold building offers 44 parking spots, and the south side of the building is bordered by an El train stop. The office building has an offset core, which allows for large floorplates, approximately 22,000 square feet. The floors and ceilings are exposed concrete, creating a loft-like feel and further emphasizing the building’s industrial/ warehouse aesthetic.
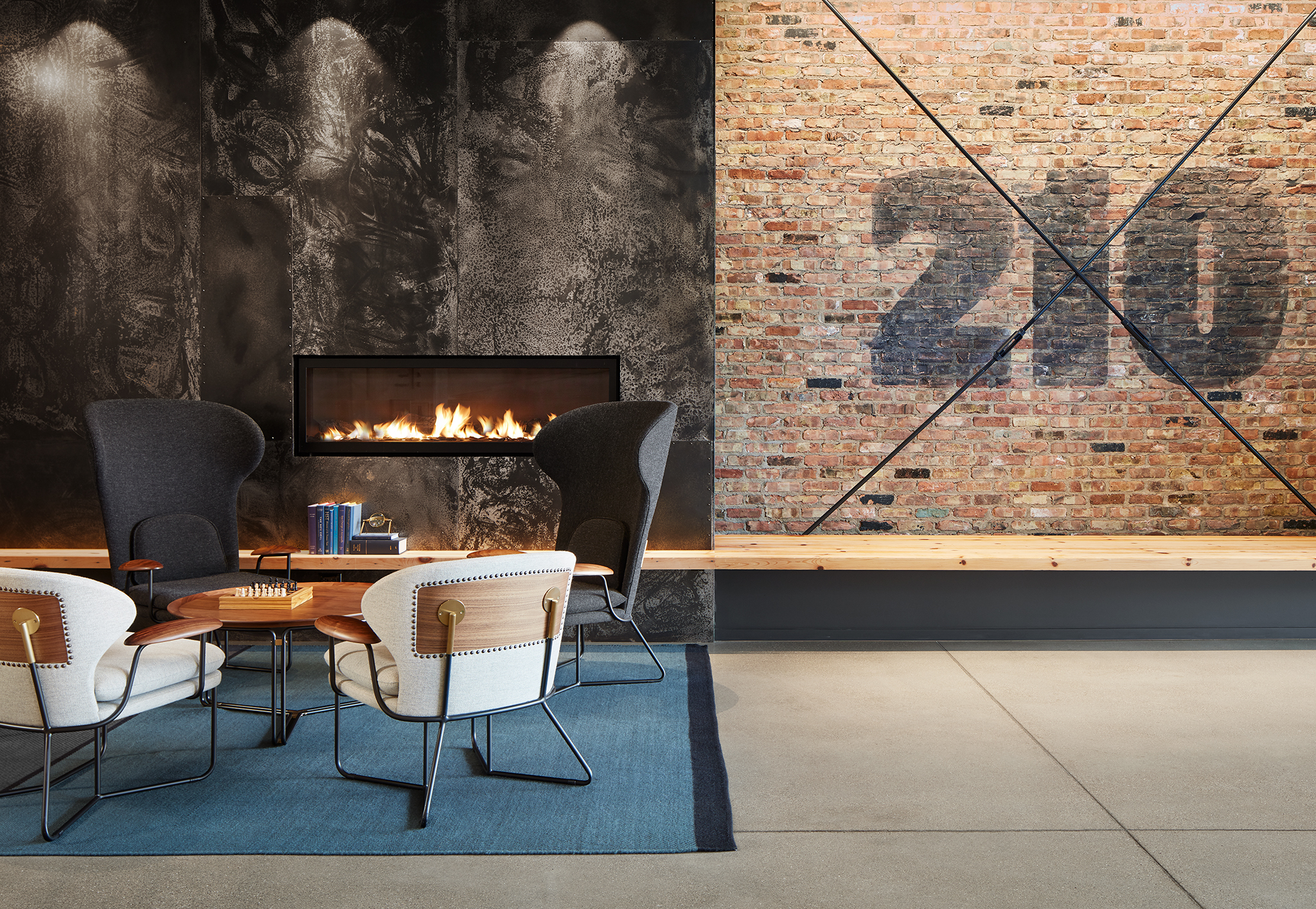
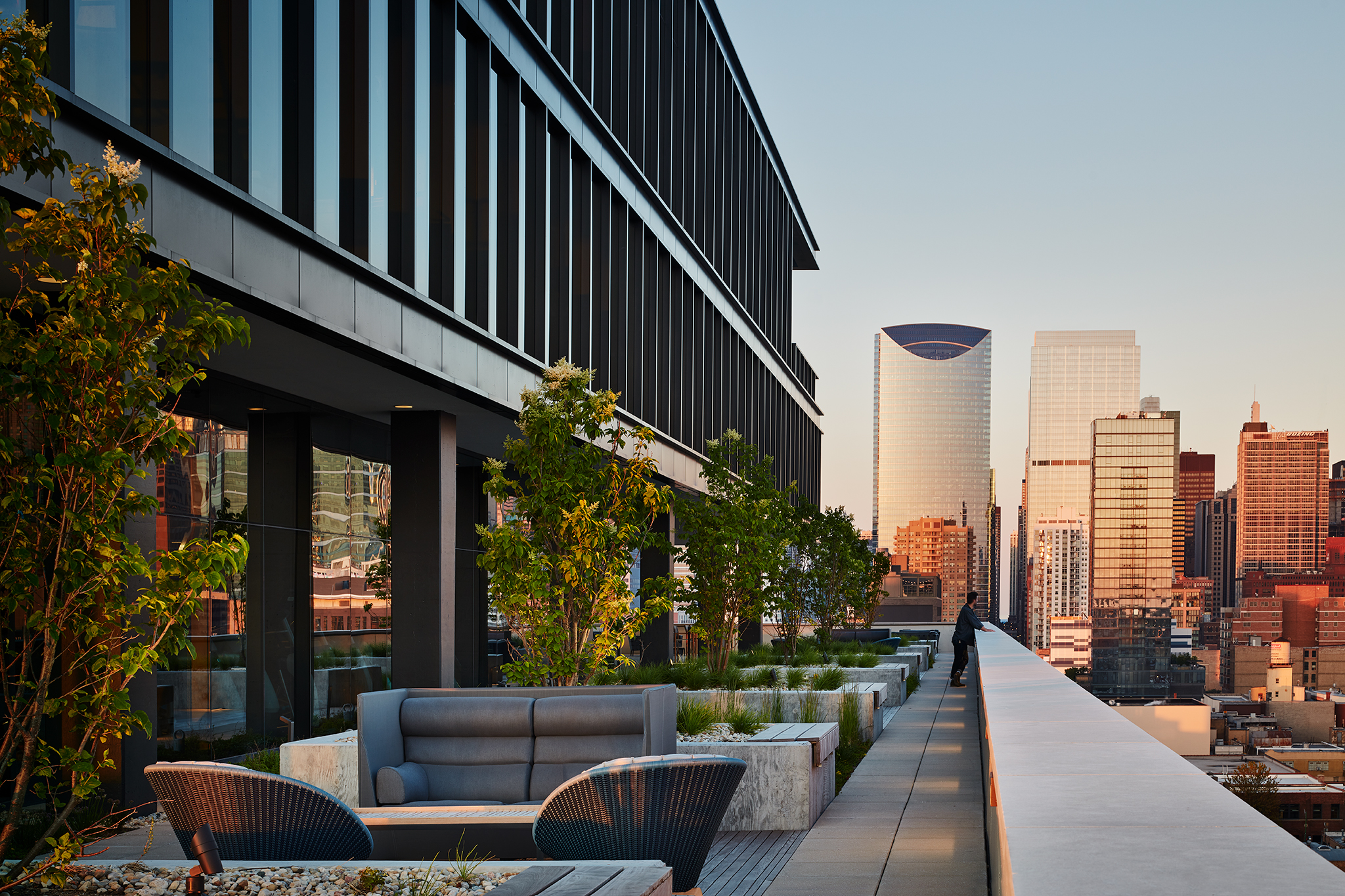
The floors and ceilings are exposed concrete, creating a loft-like feel and further emphasizing the building’s industrial/ warehouse aesthetic.
