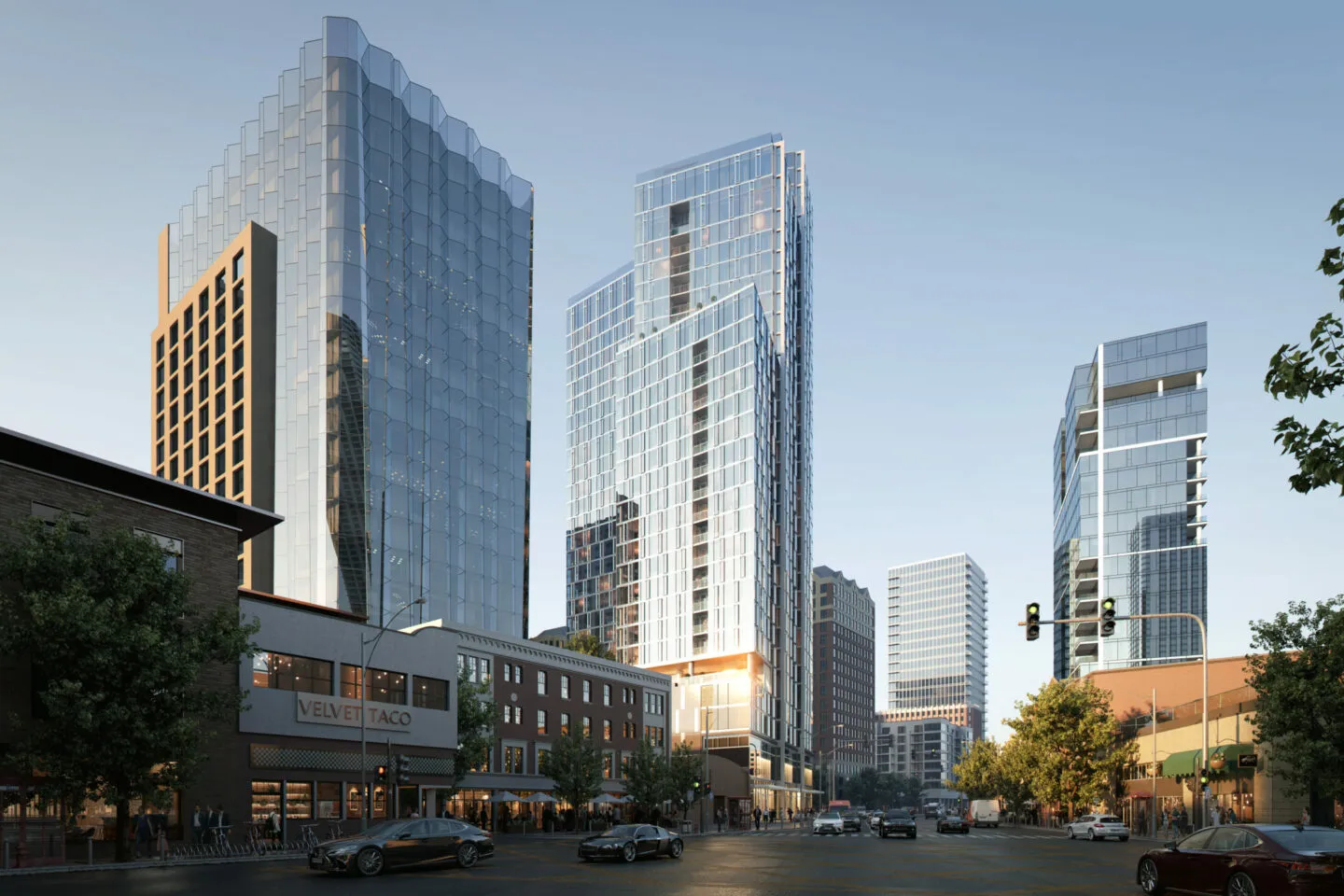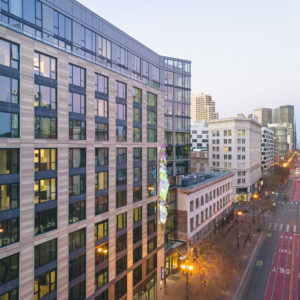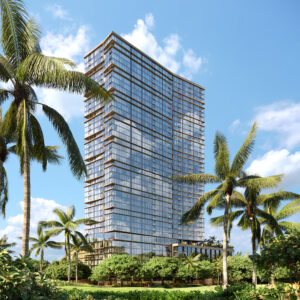1130 North State
1130 North State is the newest luxury residential building in Chicago’s famed Gold Coast neighborhood. Located at the southwest corner of State and Elm Streets, the building takes design cues from the neighborhood’s historic stone character and adds a modern twist.
The architecture references nearby classic Chicago Greystone homes with playful elements such as bay windows, sculptural forms and details, warm material palettes of natural stone, and oversized plate glass storefront windows. The building comprises three stepping vertical forms that mark the prominent corner and provide each apartment with a window bay. The tower’s form is given further residential character through the integration of a south-facing balcony stack and a series of window elements designed to evoke the traditional townhomes nearby. A forward-looking expression of bold, clean lines, tall ceilings, expansive windows, and comfortable, luxurious interiors balances this design approach.
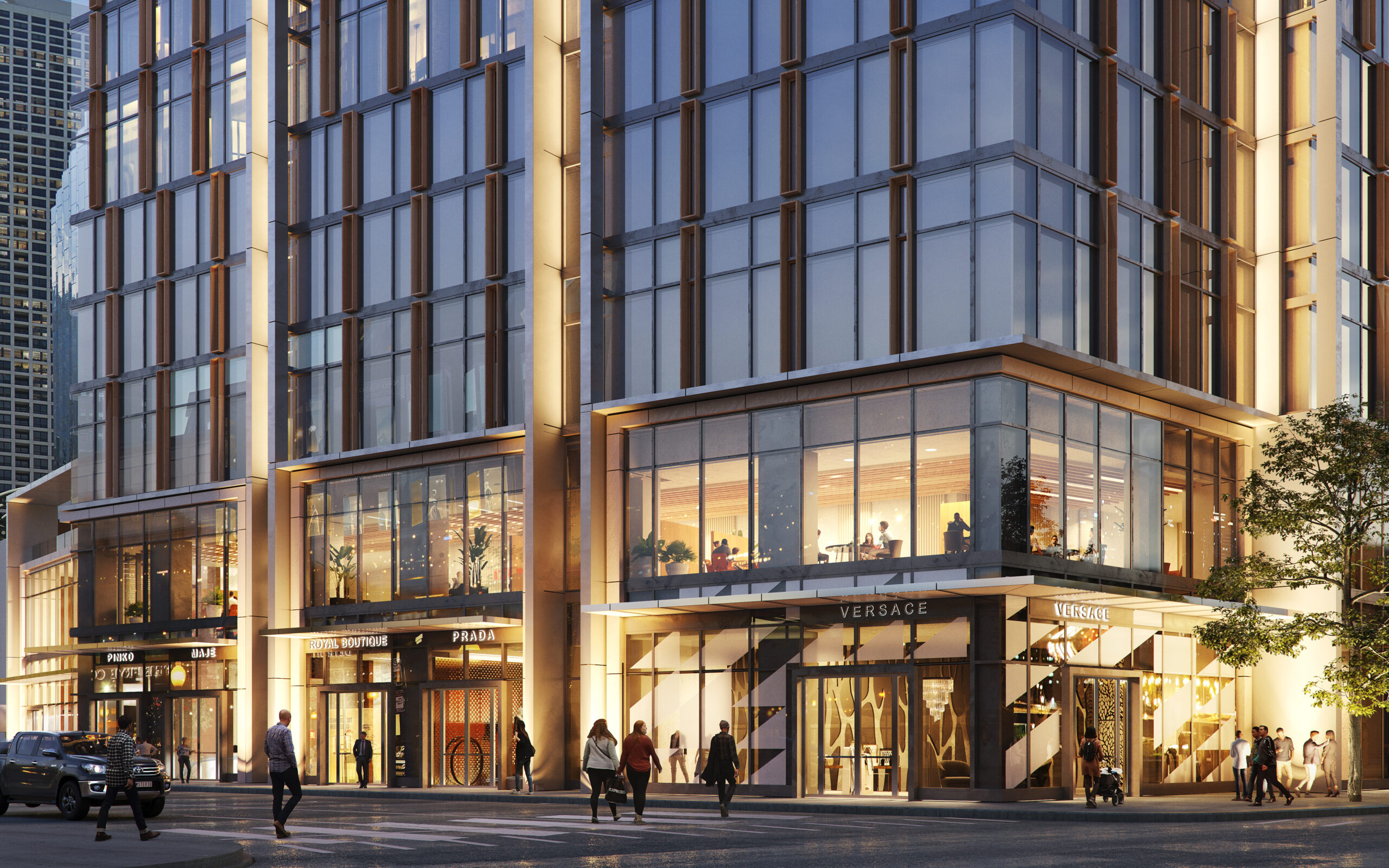
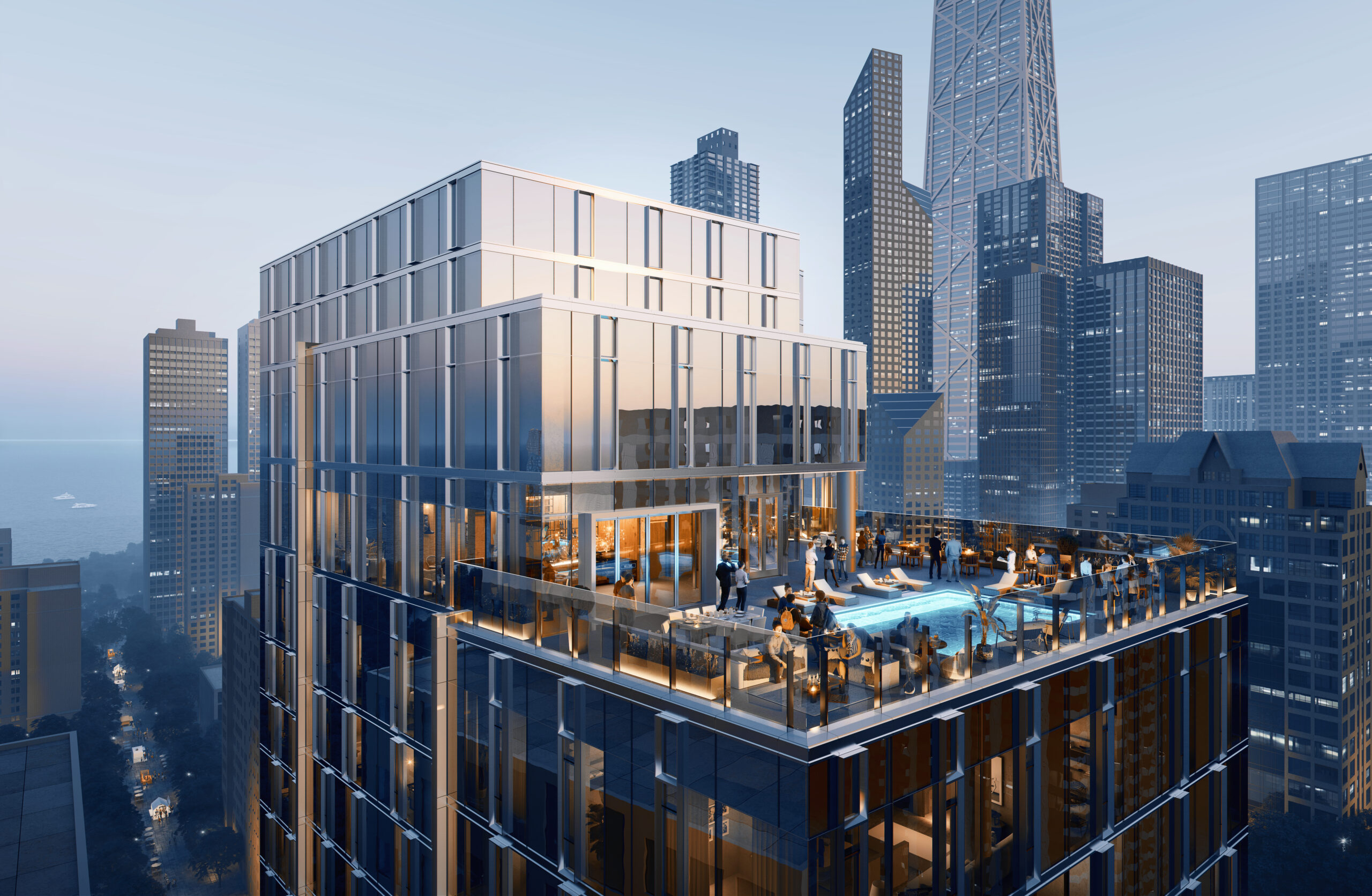
The building fits seamlessly into the Gold Coast neighborhood with street-level boutique retail and inviting outdoor spaces. Residents enjoy the comforts of home with fire pits, a farm table, private grilling and outdoor dining areas, an herb garden, and covered lounge space. Inside, there’s a large fitness center, four unique lounge areas offering work-from-home specific zones, and other casual gathering spaces. 1130 North State offers convenient urban living with private parking in the building, bike storage, a dog-run area and spa, and a CTA display monitor that tracks local transit times for commuters. Upper-level amenities include an outdoor pool with an adjacent pool lounge and changing rooms, a pool table, games, and sweeping city scenery. The highest amenity level features private dining and gathering spaces with an outdoor terrace, fire pit area, and sightseeing telescopes for singular, detailed views of Chicago.
The project also includes a future commercial building immediately to the south of the tower that will provide an opportunity to expand the ground floor retail footprint and allow for the interconnection of the parking and podium-level gardens.
