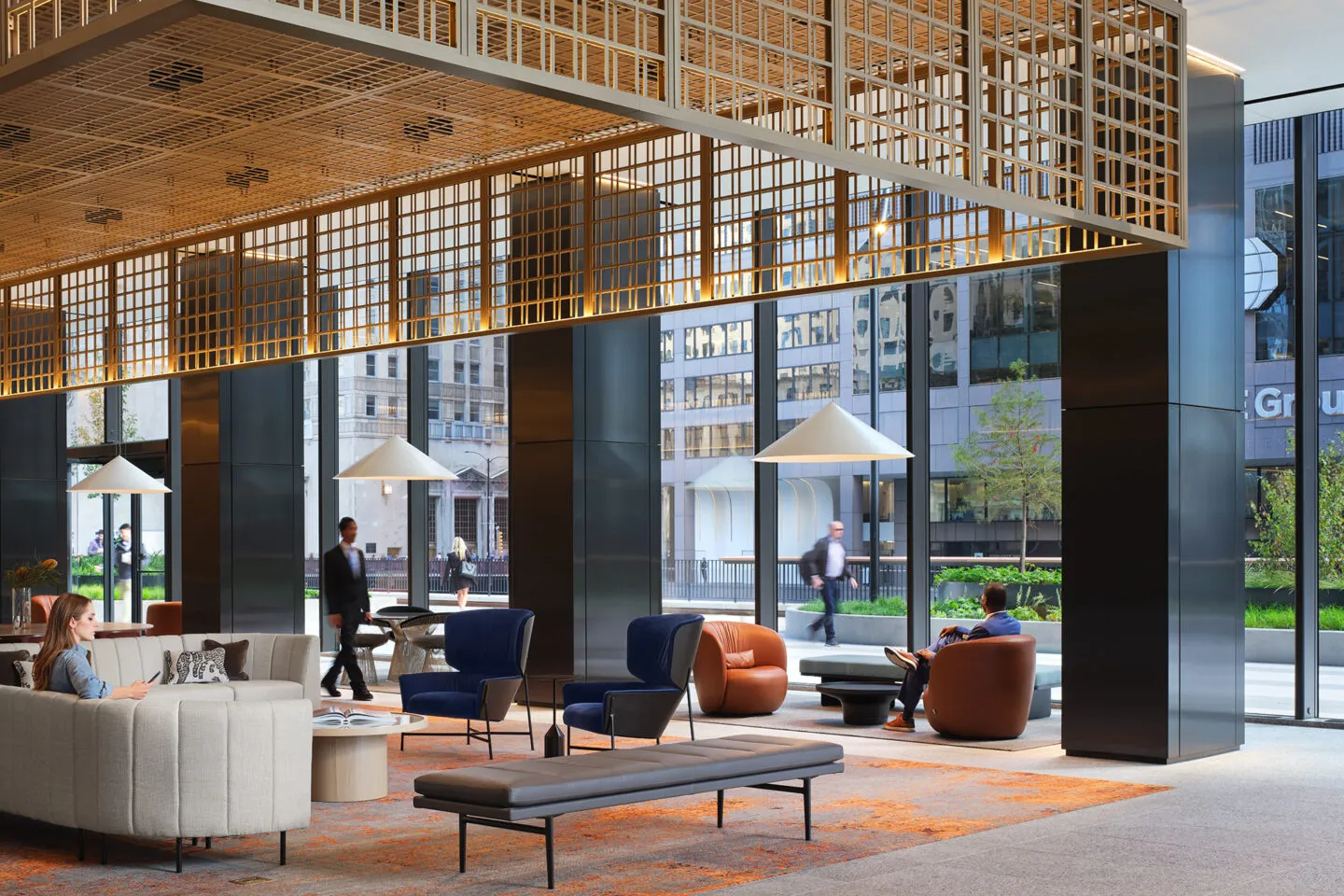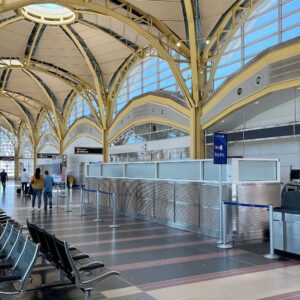10 & 120 South Riverside
10 & 120 South Riverside Plaza are adjacent, 21-story office towers perfectly positioned along Chicago’s Riverwalk and steps away from multiple transit connections in the heart of downtown. SCB reimagined the site as a dynamic urban campus, enhancing the sense of arrival with a seamless and cohesive design.
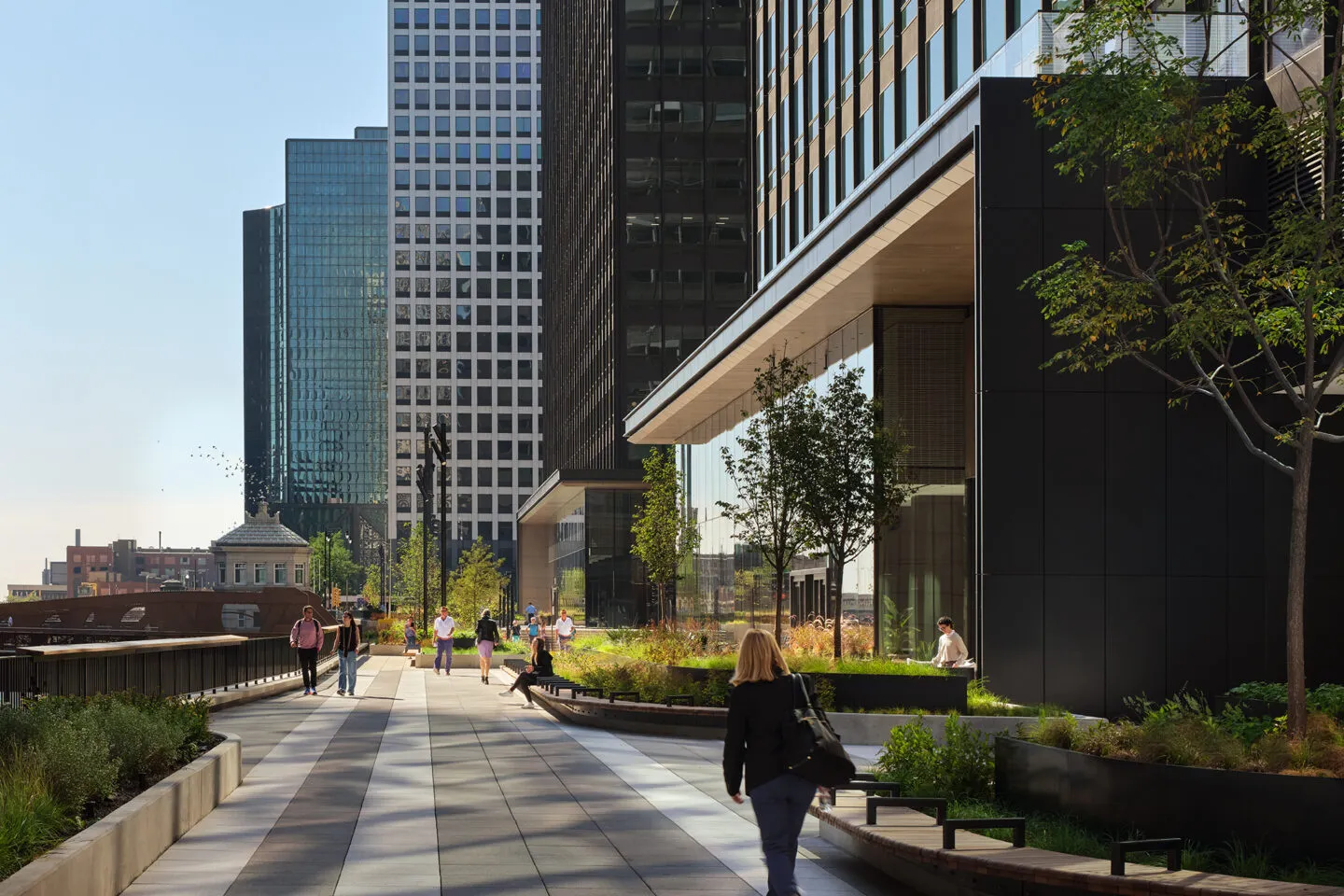
Recognizing the opportunity to enhance the user experience and remain competitive with newer Class-A office towers, owners La Caisse and property manager Hines embarked on a multi-phase repositioning project with SCB to elevate the property’s appeal and functionality.
The repositioned, double-story entrances provide a pronounced sense of arrival and visual connectivity between the two towers. The enhanced facades create a grand entryway and introduce new upper terraces on the third floor, offering elevated views overlooking the Chicago Riverwalk and the vibrant activity below.
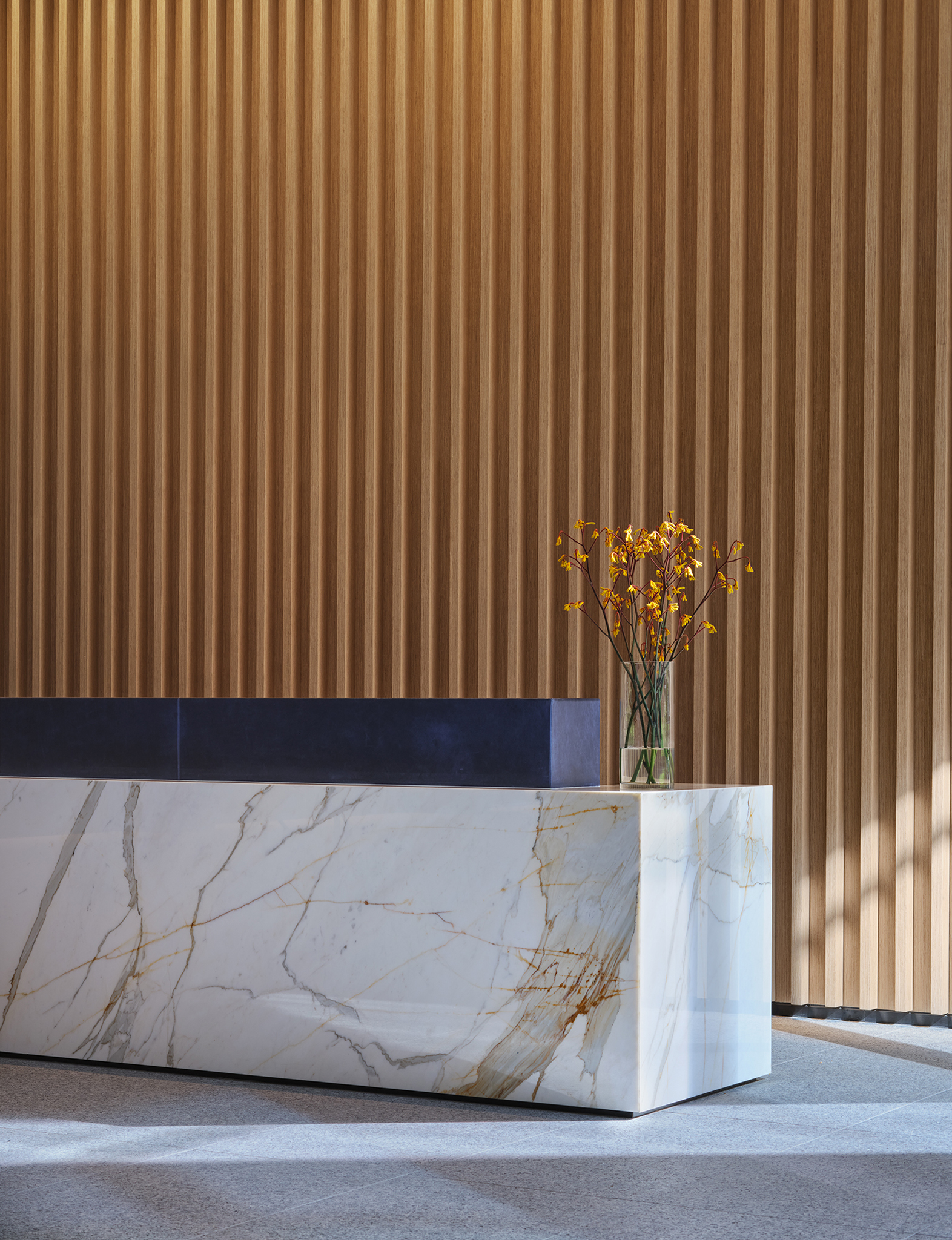
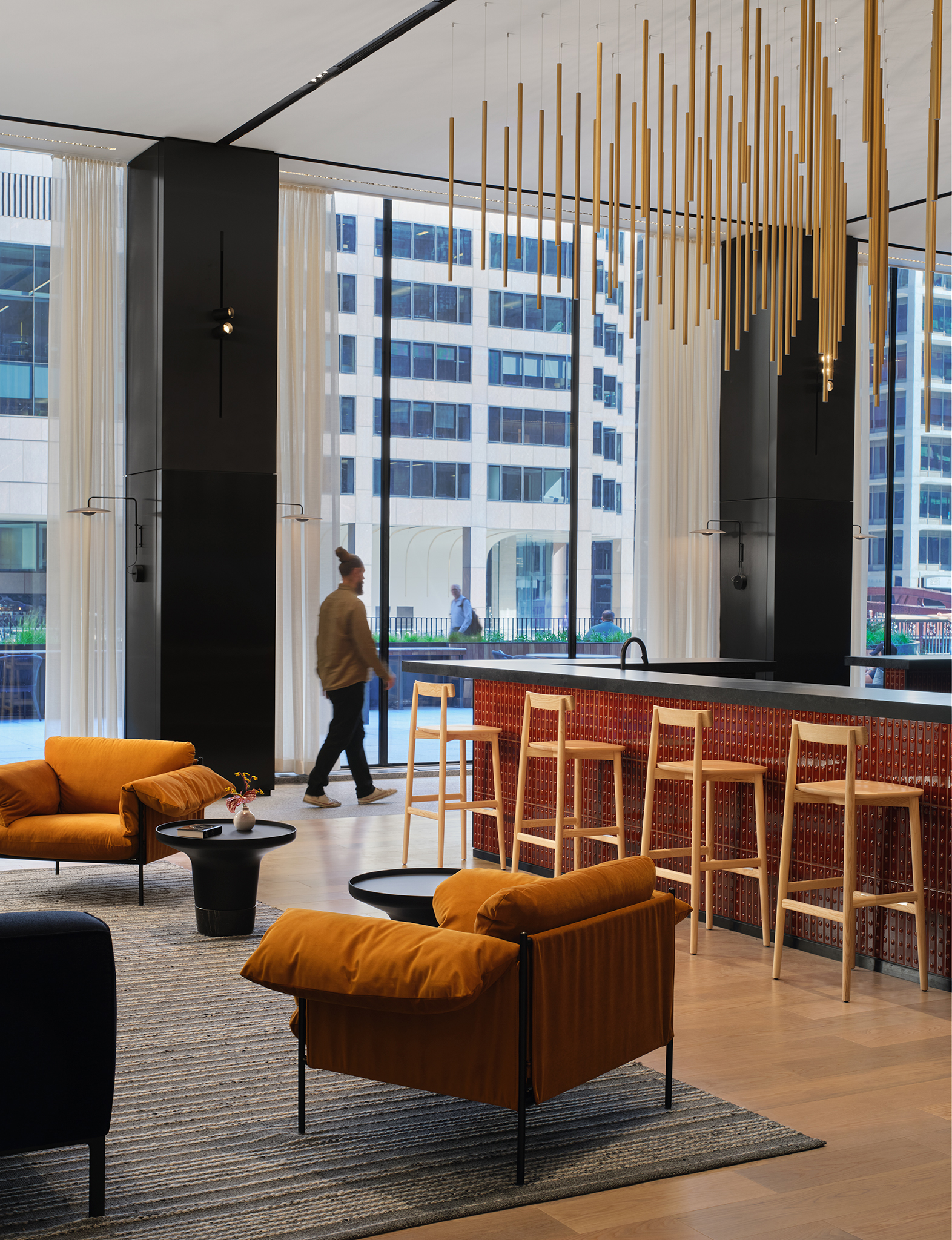
The plazas are newly reactivated by the placement of building amenities on the ground floor. The strategy focused on rightsizing and strategically positioning retail to maximize tenant usability and better capture commuter foot traffic. Among the plentiful amenities at the re-envisioned ground floor are a conference center and feature spaces with complementary outdoor programming: a ground floor fitness studio with an outdoor pickleball court and game zone and upscale indoor tenant lounges with private outdoor fireplace lounge seating along the Riverwalk. Bringing this level of activity and curated programming to the ground floor of these buildings strengthens the connection to the Riverwalk. It increases the visibility and marketability of these prominently located properties.
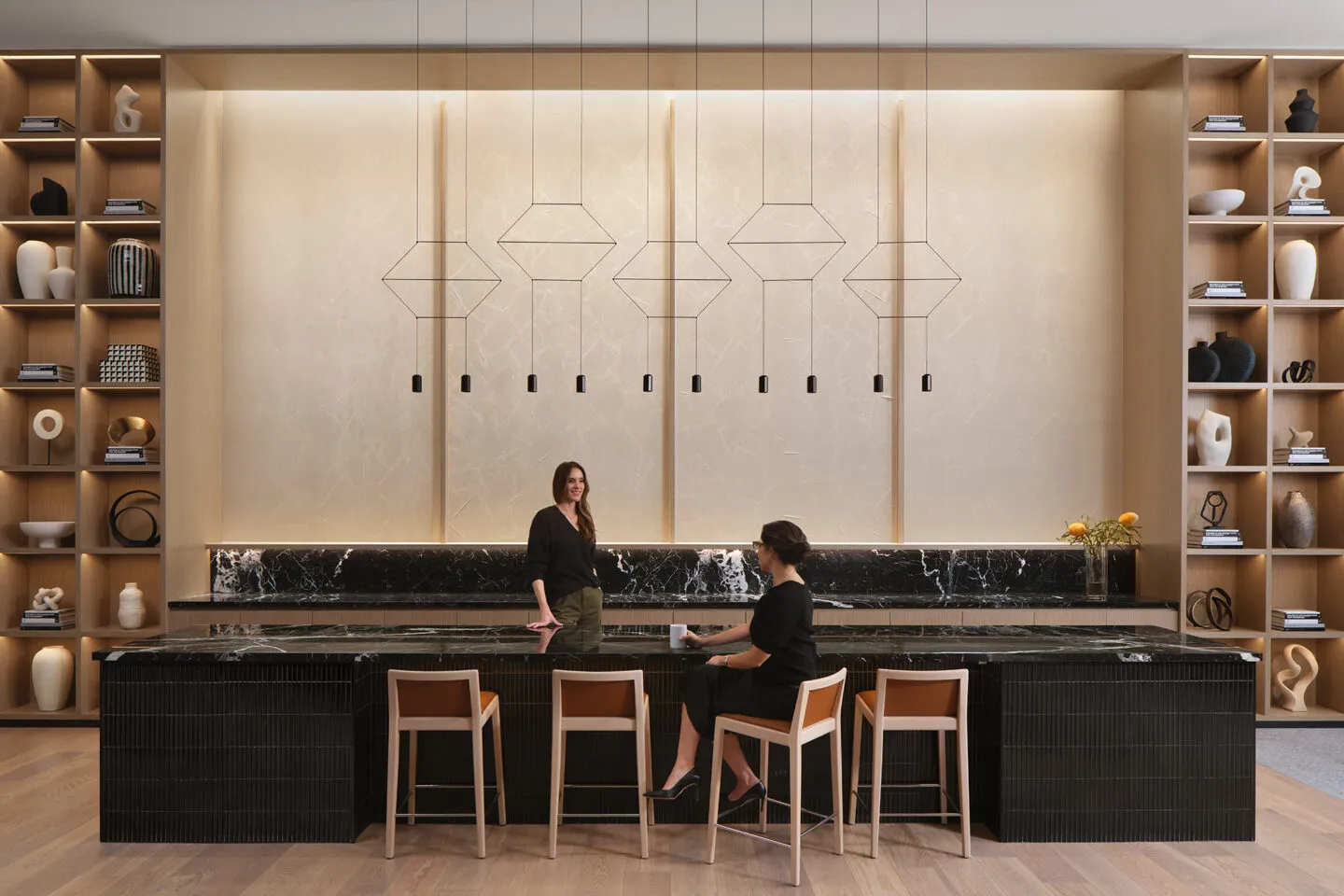
Thoughtfully selected interior finishes pay homage to the original architectural palette, artfully blending the past and the present. Both buildings feature a hospitality-driven lobby experience where decorative canopies and oversized lighting fixtures create “rooms within rooms,” fostering a sense of privacy while also providing wayfinding across the open, active spaces.
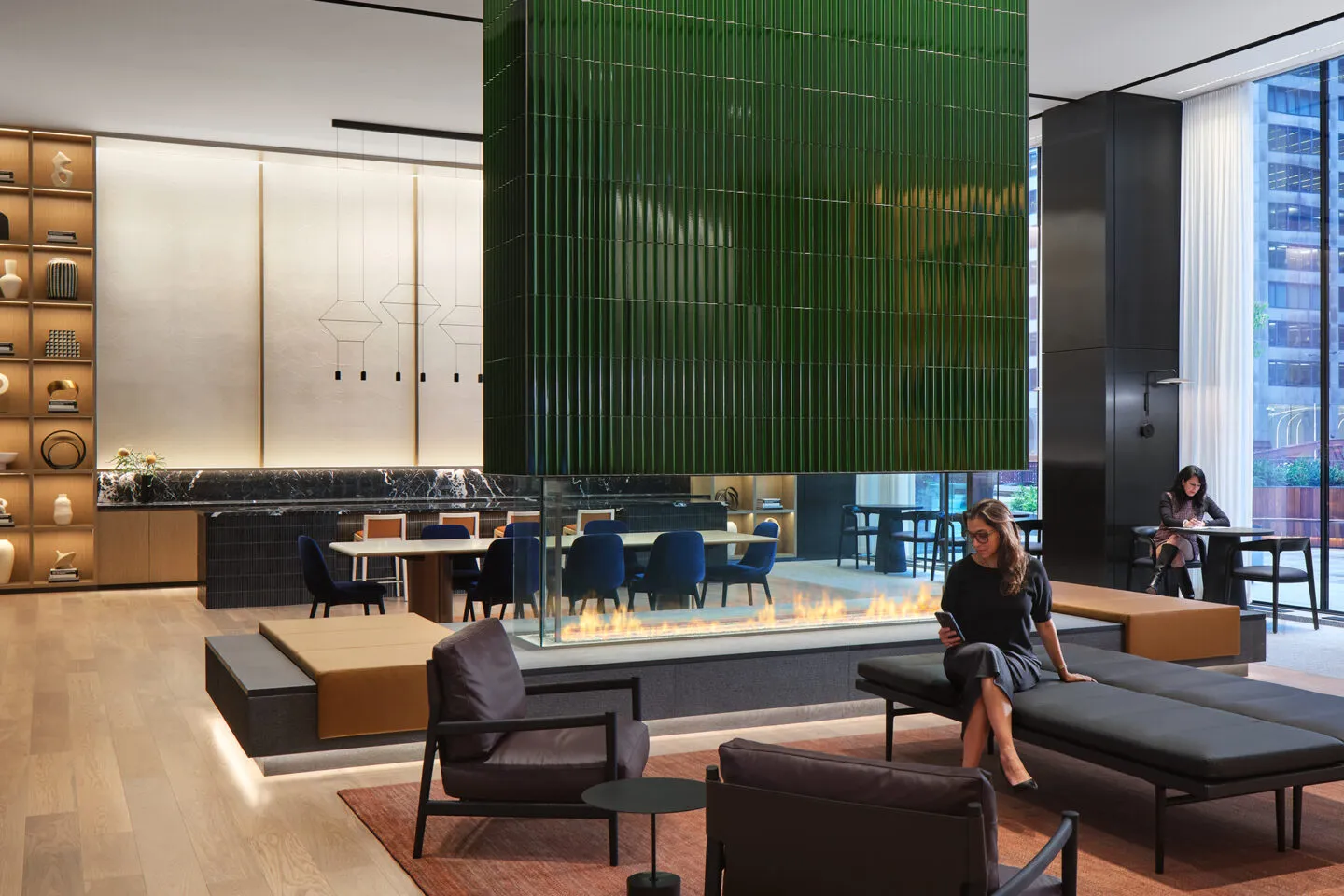
Honoring the echoes of the legacy and architecture of the building, 10 & 120 South Riverside has been transformed into a modernized, experience-driven workplace designed to meet the evolving expectations of today’s tenants. With a thoughtful balance of hospitality-inspired interiors, enhanced connectivity, and dynamic urban engagement, the revitalized campus sets a new benchmark for office environments in downtown Chicago.
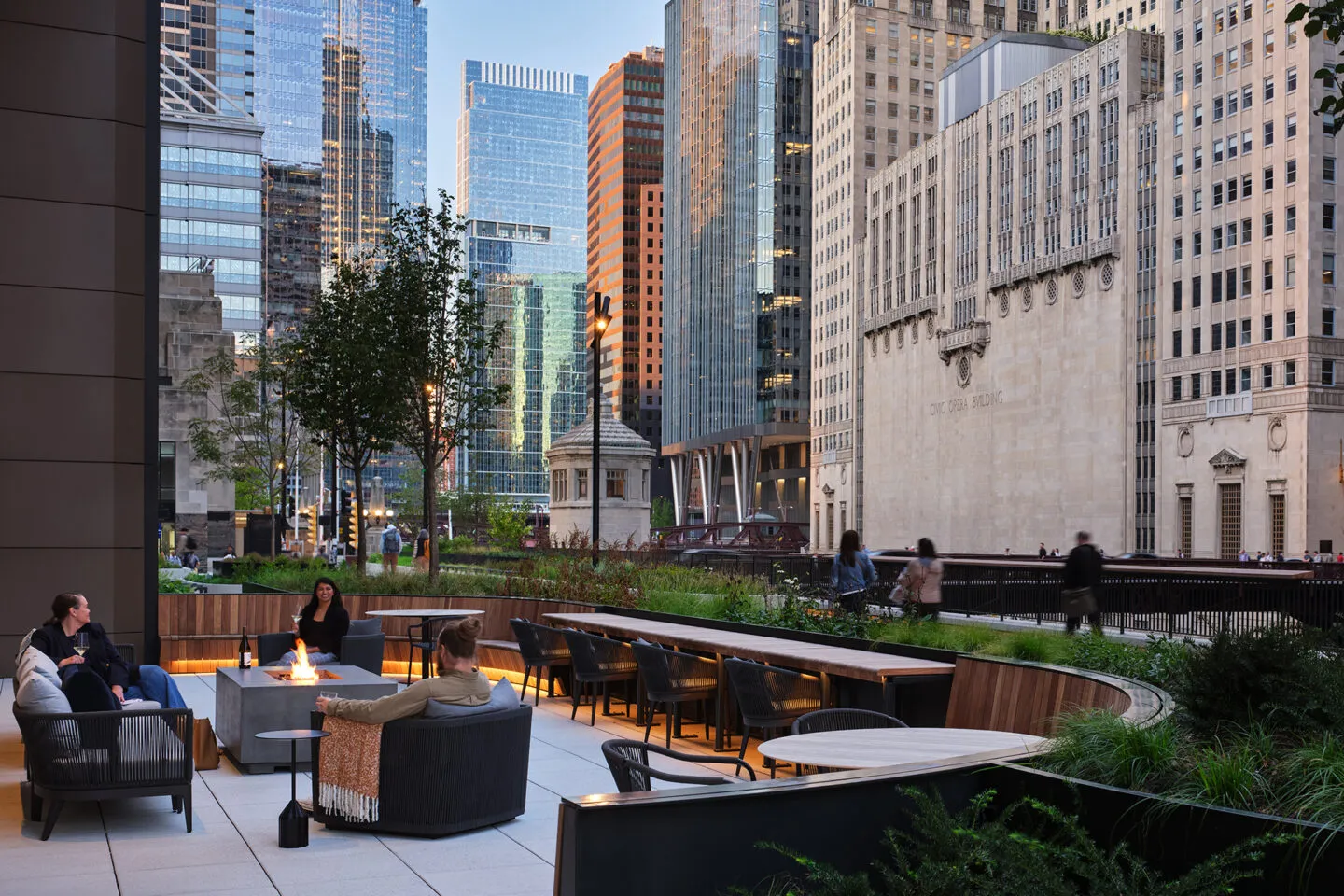
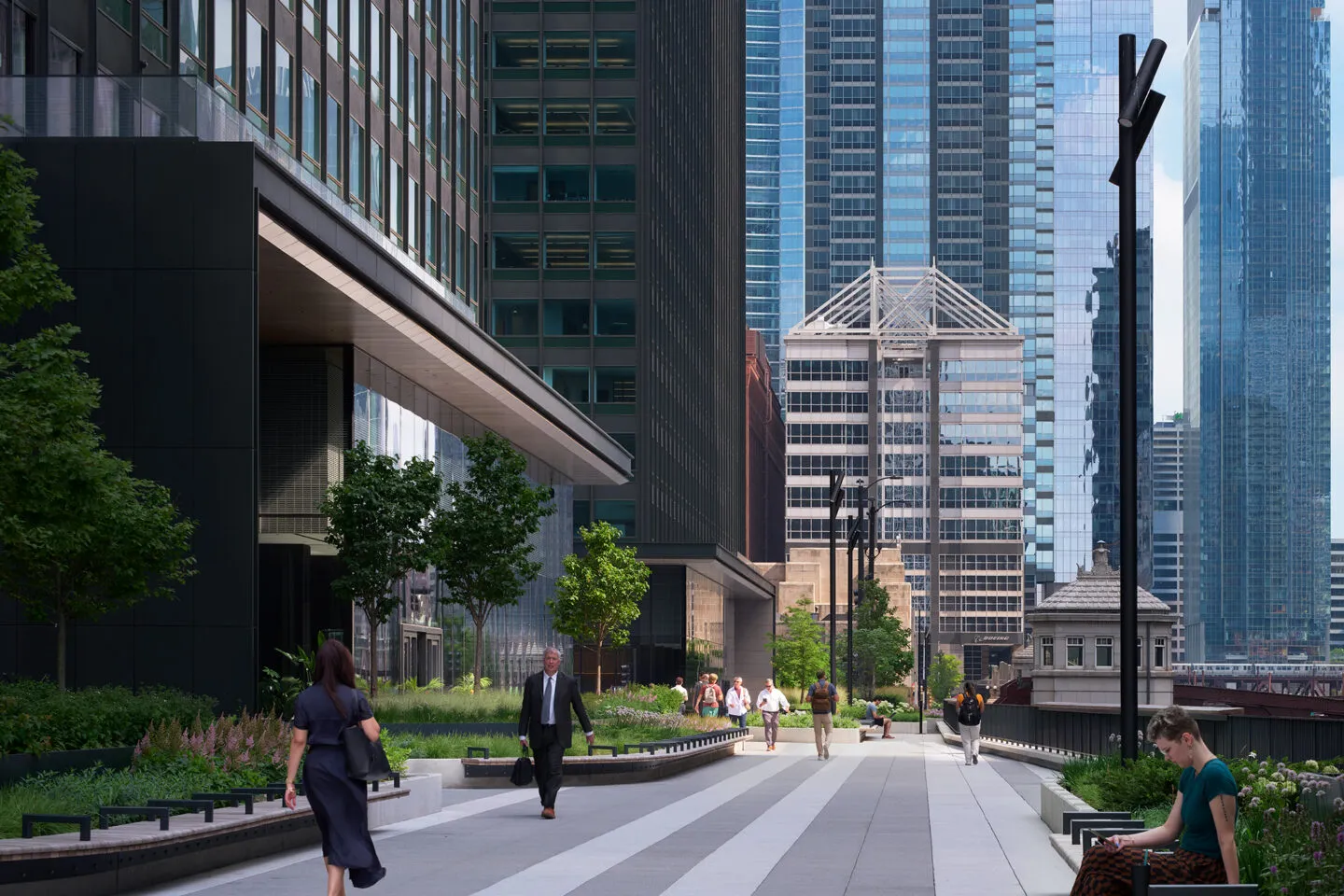
Awards
Chicago Commerical Real Estate Awards, Reposition of the Year Finalist
Chicago Building Council, Merit Award Finalist – Commercial Construction over $50 Million
Illinois Real Estate Journal, Real Estate Awards Finalist – Redevelopment – Urban South/West
