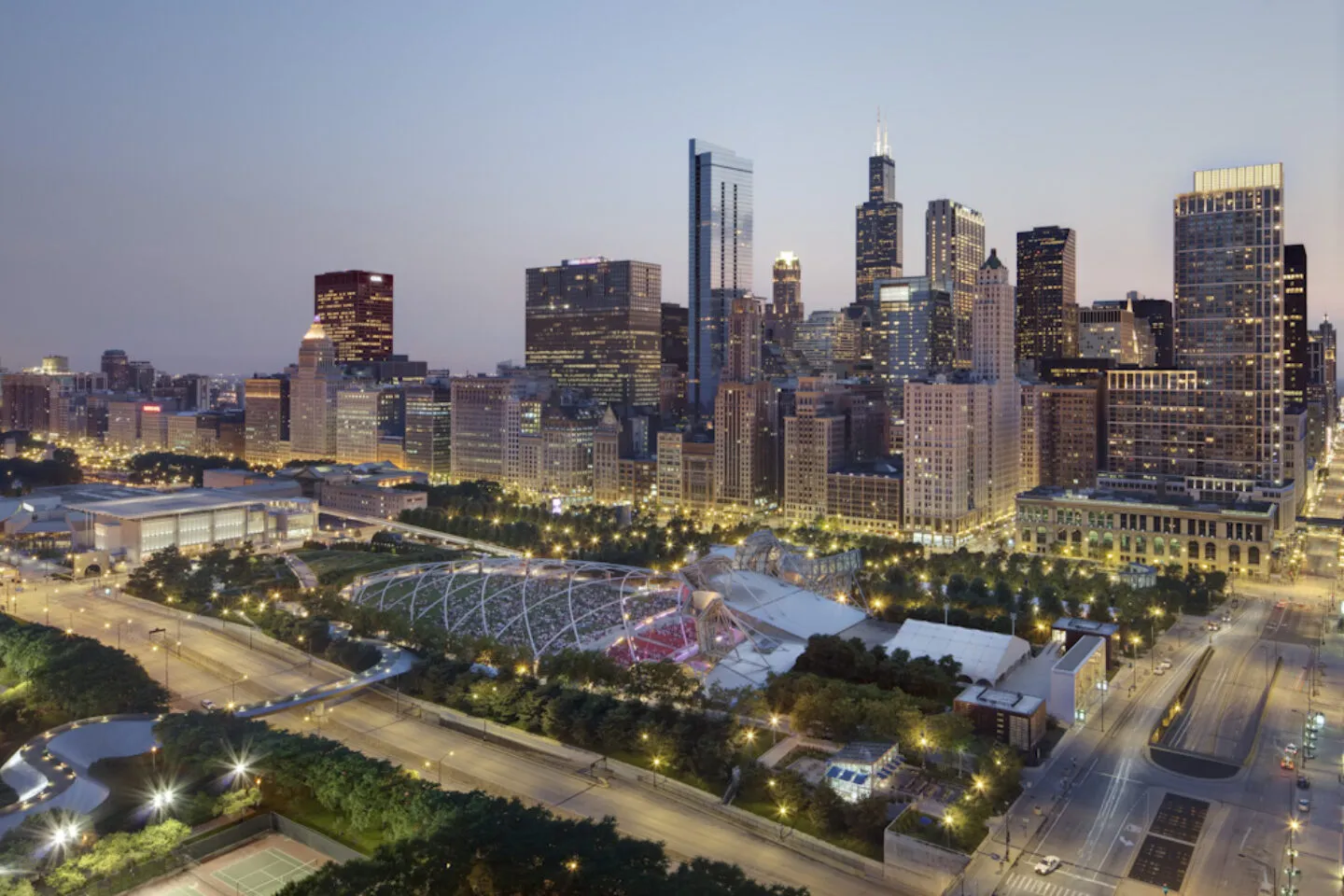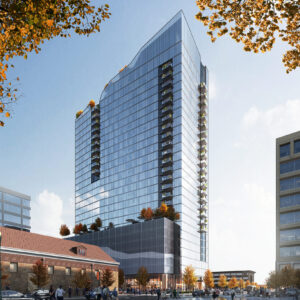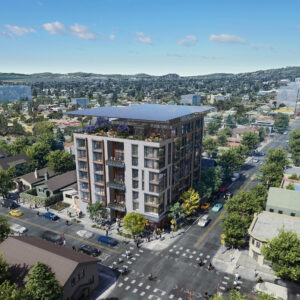The Legacy at Millennium Park
Rising 73 stories, The Legacy at Millennium Park helped usher in a wave of residential projects into the Chicago's central business district, transforming the Loop into a 24-hour, mixed-use urban center.
Capitalizing on its proximity to the city’s leading cultural institutions and Millennium Park, the condominium tower is a dynamic addition to the skyline, while seamlessly interacting at street level with a historic landmark neighborhood. Located on a constrained site behind the historic Michigan Avenue Streetwall, the building includes 357 residences and associated amenities; academic space for the School of the Art Institute of Chicago (SAIC); expanded athletic facilities for the University Club and residential parking above ground-level retail. The SCB design team worked with the city’s Planning and Landmarks Divisions to restore the façades of three vacant 6-story buildings on the site and incorporate them into the tower’s base.
The eastern-most portion of the tower cantilevers five feet over a private alley, accenting the slender profile of the building from the Park and augmenting the lakefront views to the North and South. Amenities include a large, landscaped sun deck on the 15th floor, two outdoor sky garden lounges on the 42nd and 60th floors, a lap pool, fitness center, and spa.
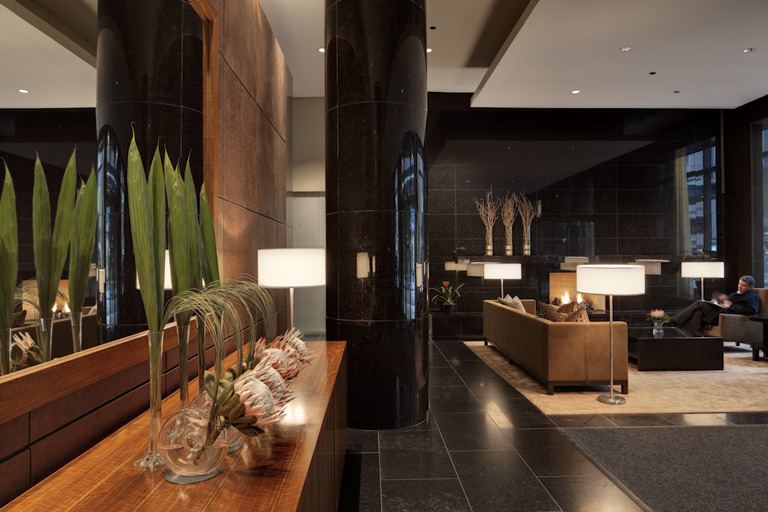
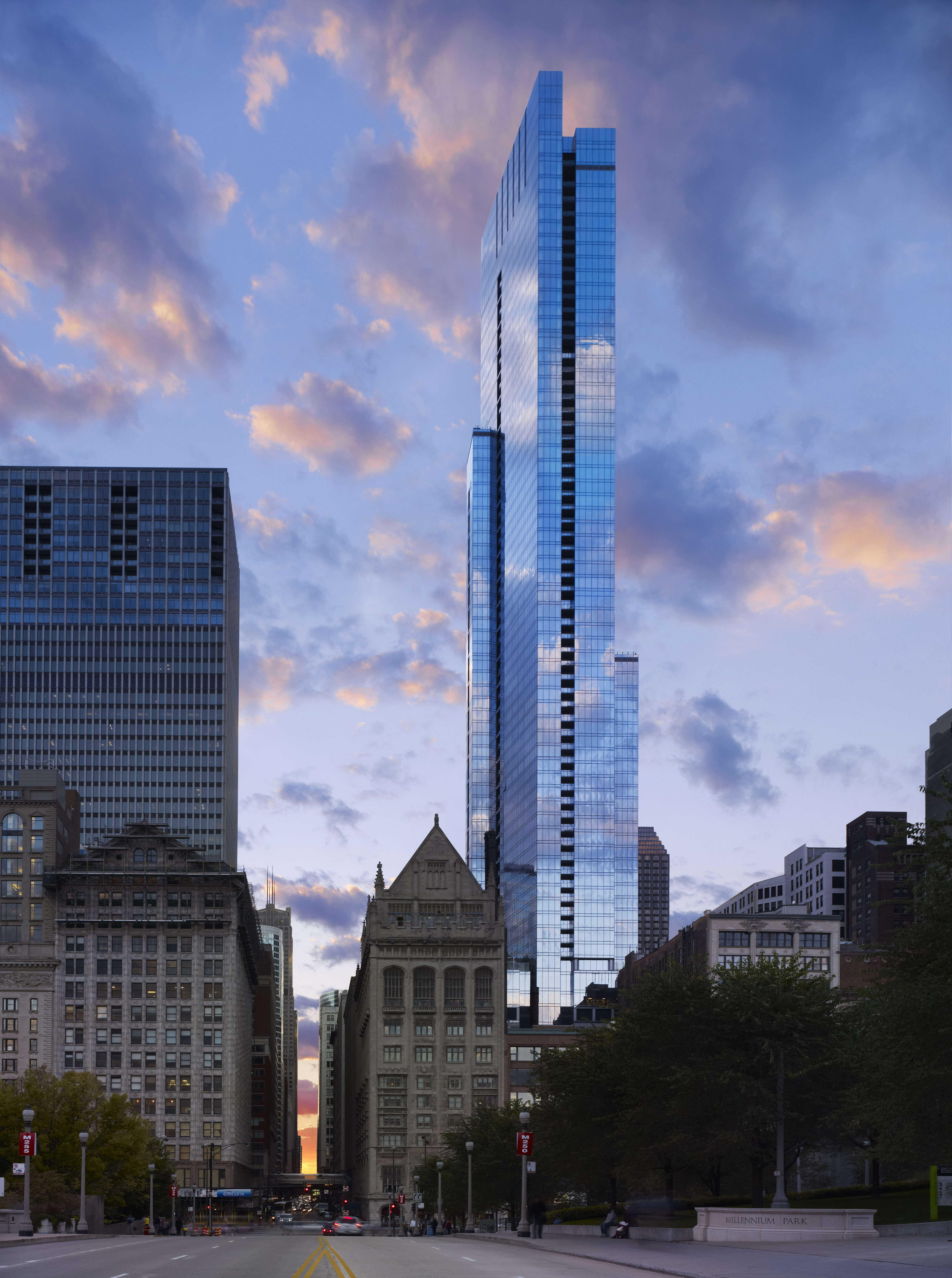
Composed of one-to four-bedroom residences, the tower’s tapered floor plan maximizes the number of units with views of Millennium Park and Lake Michigan.
Awards
Urban Land Institute’s (ULI) 2012 Vision Award for “Best Urban Project”
National Association of Home Builders (NAHB) Best in American Living Gold Award (BALA) in High-rise Multi-family Housing
Emporis Skyscraper Award Top 10 in 2010 (International Buildings over 100 meters tall)
Friends of Downtown Best New Residential Building
CTBUH Tallest 20 in 2010, Tallest building completed in 2010 in North America
Midwest Construction Award Project of the Year in Multi-Family Residential/ Hospitality
