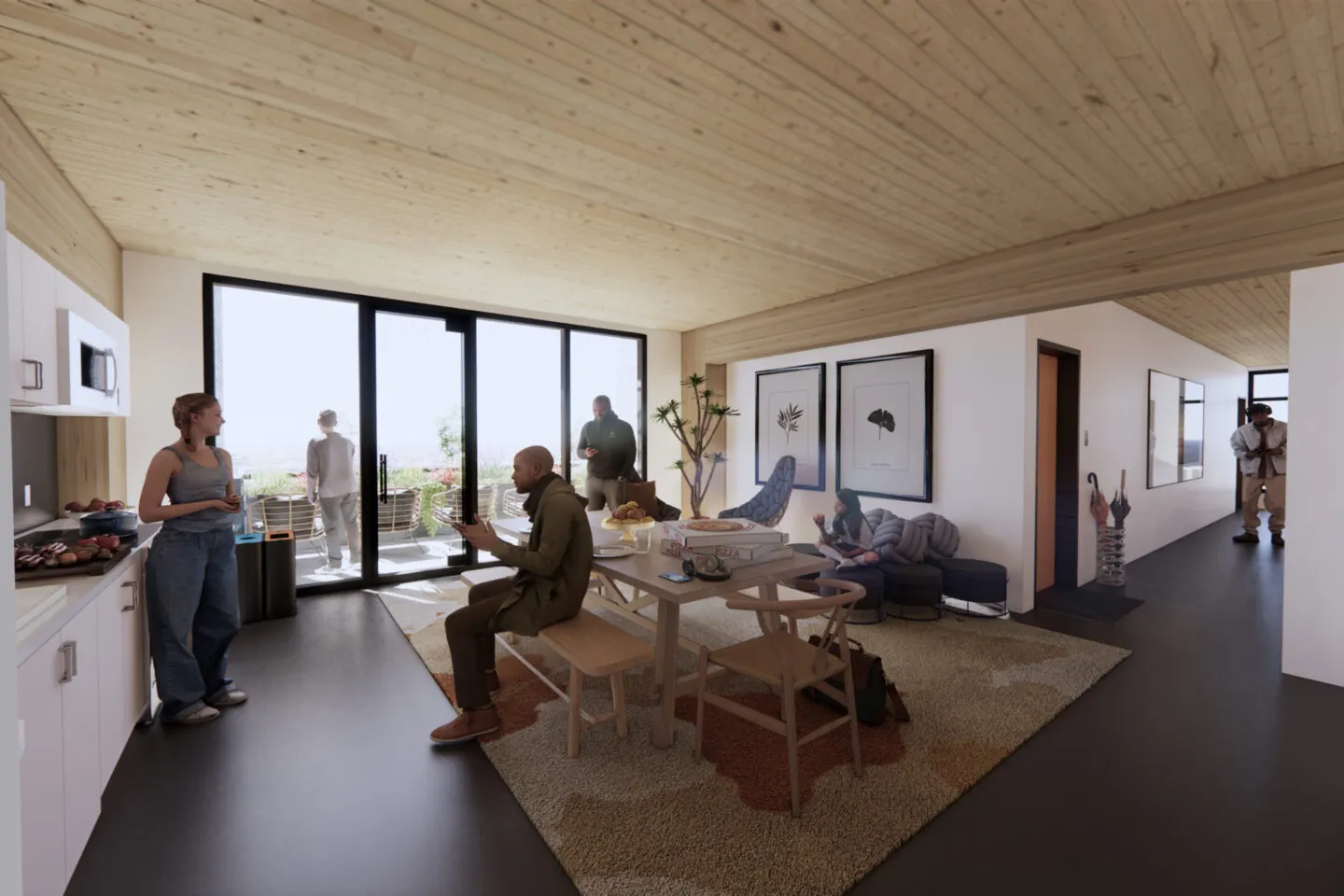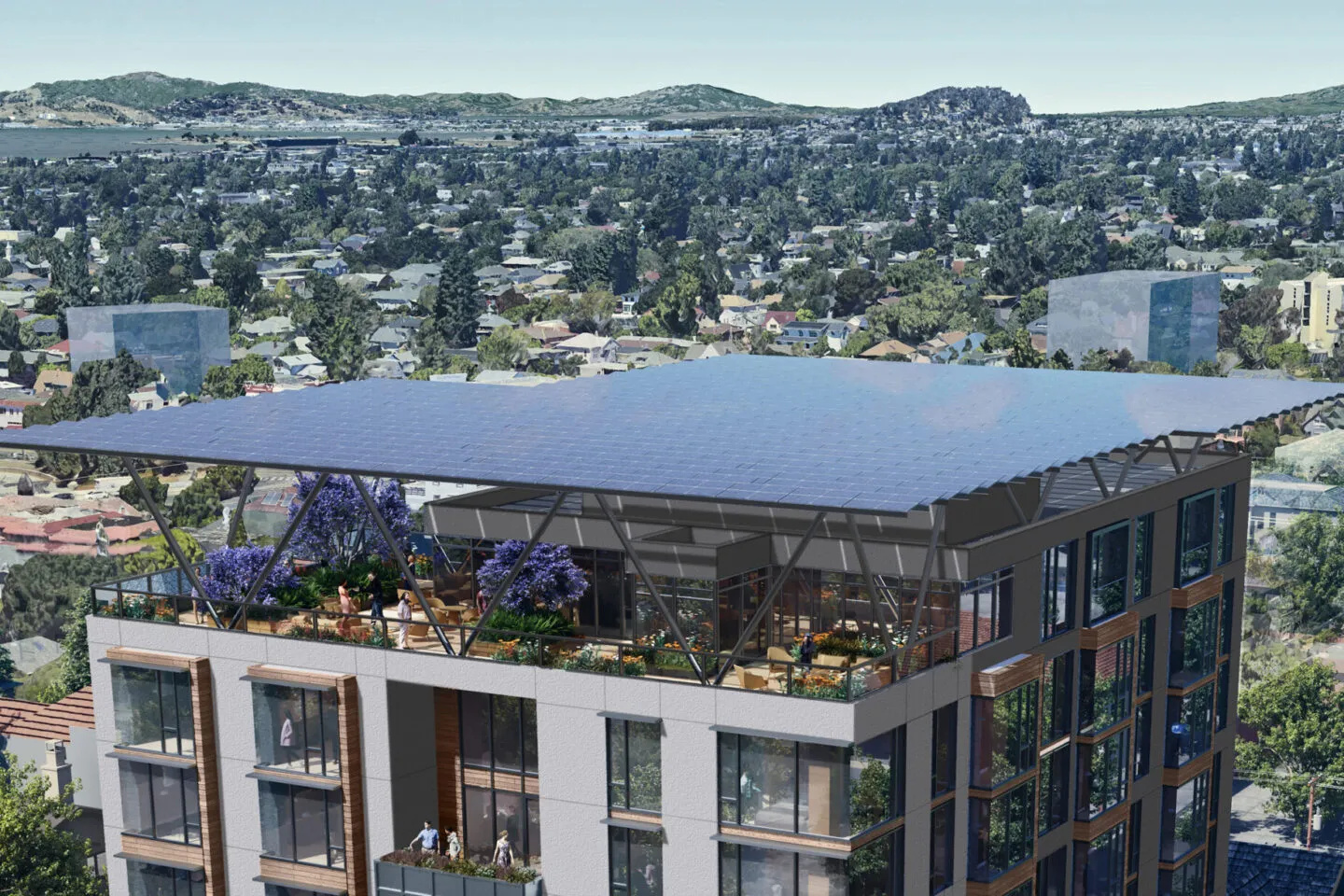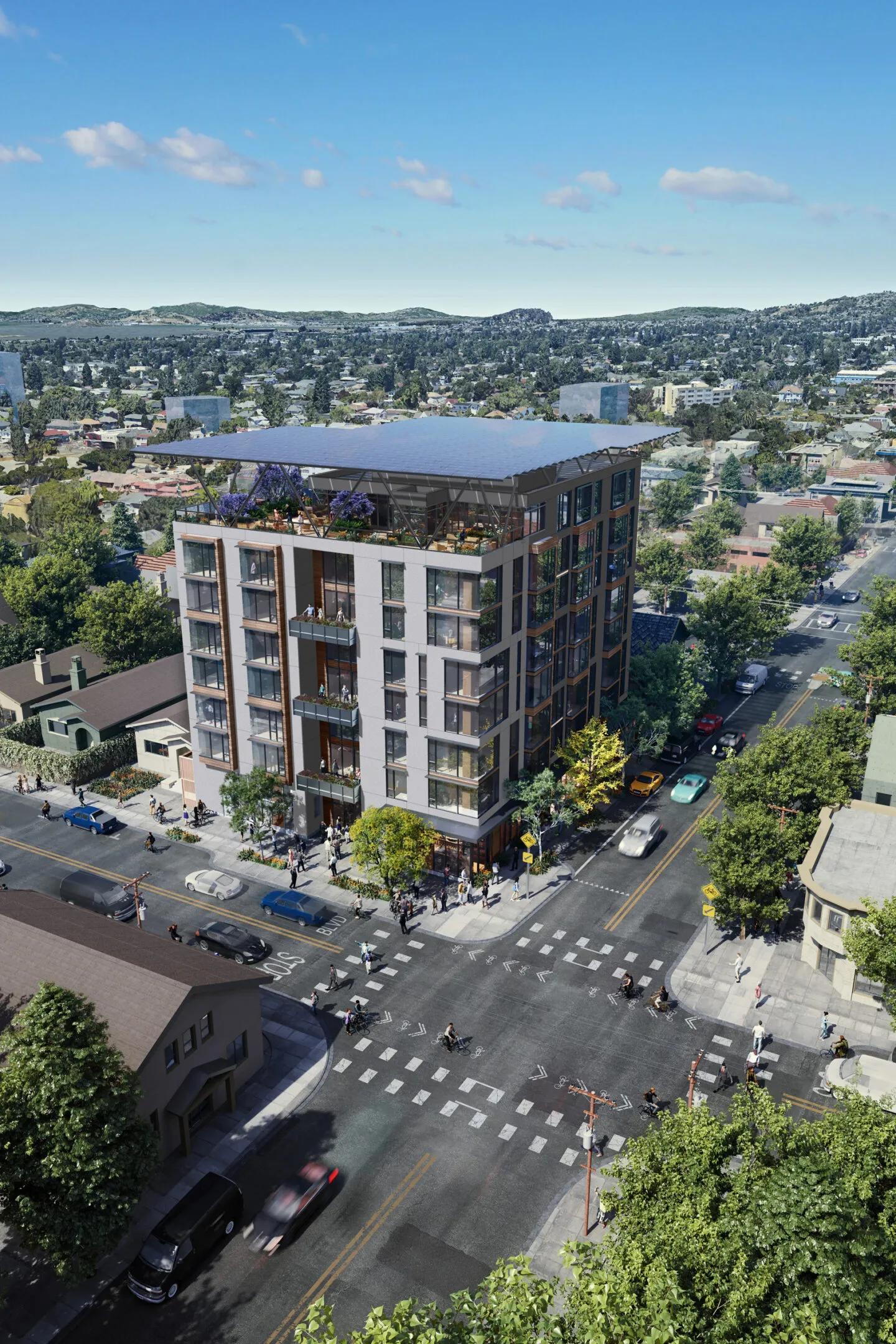Woolsey Gardens
Woolsey Gardens is a first-of-its-kind, mixed-use residential mass timber and net-zero energy project designed to provide permanently affordable ownership housing units for lower- to moderate-income households.
Originally designed for a small urban infill site in Berkeley, California, the project aims to be a replicable, sustainable, and financeable alternative for future affordable housing developments located on small, infill parcels.
SCB envisioned the project as a space where occupants can thrive in a secure, healthy, affordable, and sustainable place to live. The scope features 65 ownership units, a ground-floor residential lobby, a ground-floor adaptable commercial space for community initiatives such as neighborhood programs, office space for local micro entrepreneurs, and existing community-based nonprofit tenants including the project’s owner developer.
The program offers a variety of affordable unit types ranging from micro-coop units with shared living spaces, single traditional studios, and one- and two-bedroom units. The project also provides residents with two different outdoor garden spaces; one located on the podium level and the other on the roof level. Additional balconies and Juliette balconies are provided at the coop shared living spaces to enhance connection to the outdoors and bring fresh air into the units.

To meet its ambitious net-zero energy goals, Woolsey Gardens incorporates several key design strategies including an “enhanced passive house” mechanical and façade system, a solar microgrid system, an air source heat pump domestic hot water heating with thermal storage and waste heat recovery, and a comprehensive demand reduction program.
Early design studies focused on the maximum output for the solar array, balancing the number of panels needed with code limitations and constraints of the roof structure to create the photovoltaic array on the roof, which is a signature design element of the project. As designed, the annual production of energy offsets 100% of the annual expected energy consumption.

The use of mass timber shaped both the building’s structure and interior experience. Structural constraints influence the unit layout and orientation, while the exposed wood brings a warm, biophilic character to the interiors—an aesthetic shown to support occupant health and well-being. Additionally, the embodied carbon profile of mass timber is significantly better than that for concrete or steel. According to SCB’s Whole Building Life Cycle Analysis (WBLCA) models in Tally, there is a 28% reduction in Global Warming Potential for the timber structure compared to the baseline concrete structure.
Woolsey Gardens was awarded the California Energy Commission’s Design Phase Grant in 2022, and the Build Phase Grant in 2025. It was also one of five winners of the 2023 SLB Mass Timber Competition. The project is designed and on track to achieve LEED Platinum certification.
By integrating sustainability into both the building’s performance and its design expression, Woolsey Gardens demonstrates that environmentally responsible architecture can be both affordable and beautiful.
Awards
Softwood Lumber Board and USDA Forest Service, Mass Timber Competition: Building to Net-Zero Carbon Award
