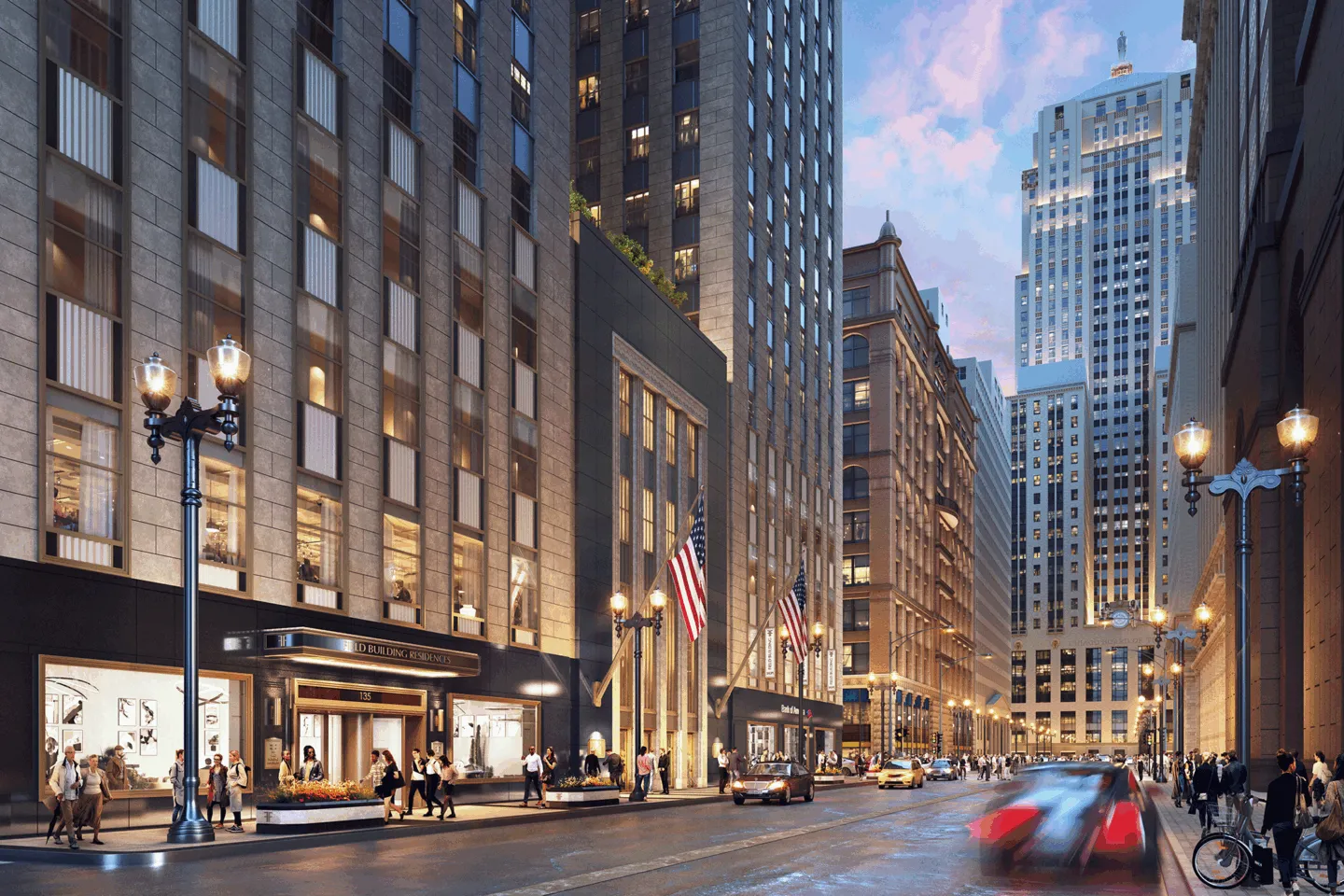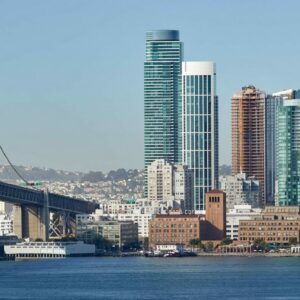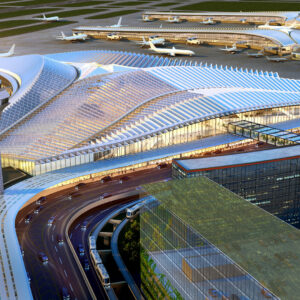135 South LaSalle
The Field Building
Client
Riverside Investment and Development, AmTrustRE, DL3 Realty
Location
Chicago, IL
The adaptive reuse of the Field Building transforms the nearly 1,500,000-square-foot landmarked Art Deco tower into a vibrant, mixed-use destination in the heart of Chicago’s Loop. Selected to design the exterior and interior architecture, SCB brings its expertise in complex redevelopments to reimagine this historic high-rise, focusing on efficiency, flexibility, and preservation.
Originally constructed in 1934 as a commercial office building with a lower-level retail arcade, the structure has undergone numerous upgrades and retrofits over the decades. It was designated a Chicago Landmark in 1994. The new program reimagines the building as a mixed-use development, incorporating office, residential, and retail spaces and 177 covered parking spaces across two above-ground levels. New amenity areas are added to Levels 2, 5, and 25.
SCB’s design restores the historic character of the exterior and the interior of the building while repositioning the program for modern uses. At the main entrance, new window frames replicate the existing detailing to preserve the historic expression, and a new canopy at the residential entry follows the profiles shown in the original architectural drawings. Openings along the southwest retail frontage are enlarged to re-establish visual balance.
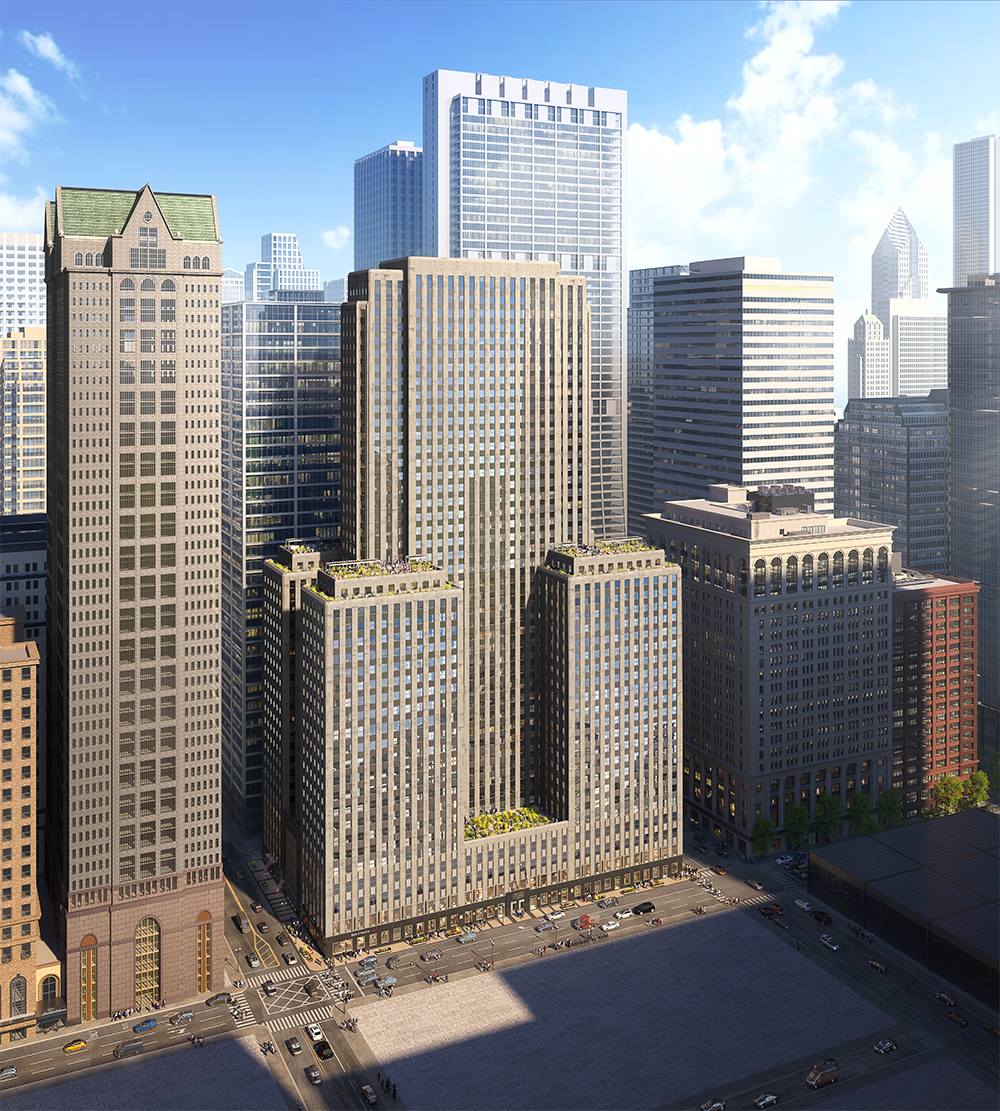
A new two-story residential entry along LaSalle Street enhances the building’s presence with expanded glazing, integrated lighting, and widened sidewalks. Along Adams Street, the retail frontage is upgraded with new signage and lighting to improve the pedestrian experience.
Inside, the original stone wainscoting, historic doors, and terrazzo flooring surrounding the core on Levels 3 through 15 will be carefully preserved or salvaged for reuse. On Level 25, mechanical penthouses added during a previous renovation are removed, restoring the original rooftop and creating new outdoor amenity terraces.
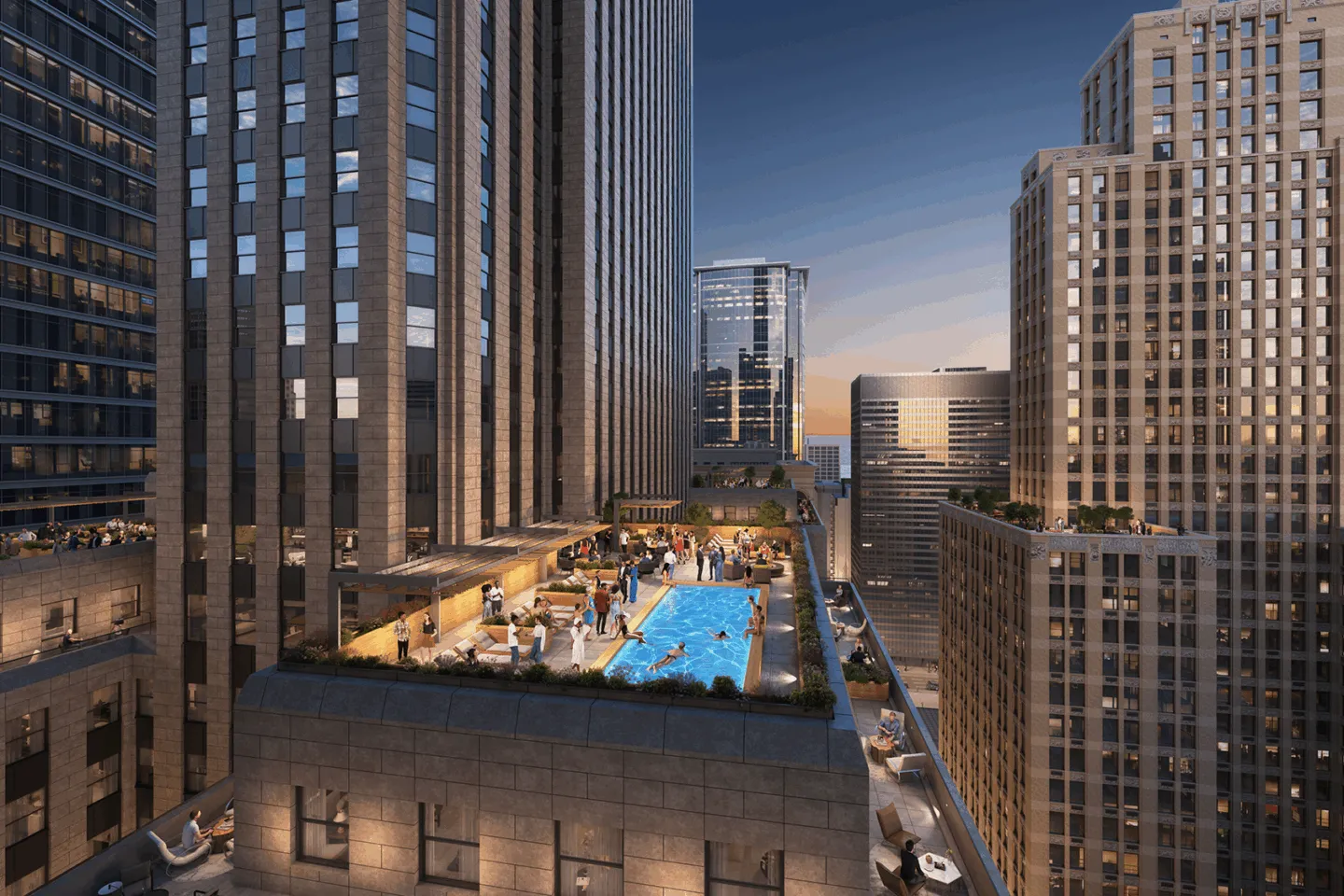
Originally designed by Graham, Anderson, Probst, and White, the 45-story tower is the largest of the buildings selected for the City of Chicago’s LaSalle Reimagined Initiative. Once complete, SCB’s transformation will catalyze the revitalization along the LaSalle Corridor, supporting a sustainable, 24/7 neighborhood that blends office, retail, hospitality, and housing. The project is being designed to meet LEED certification standards for new construction.
