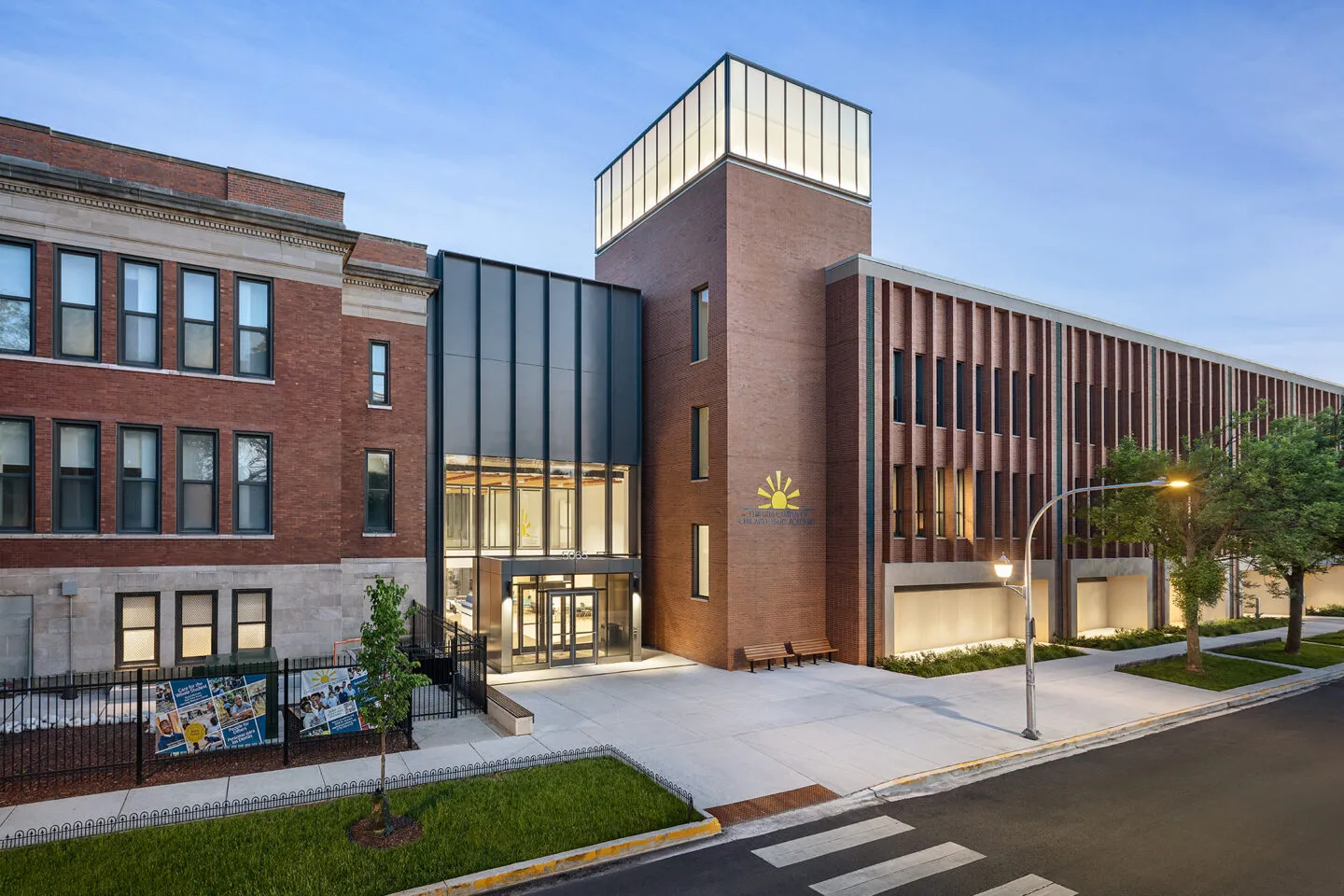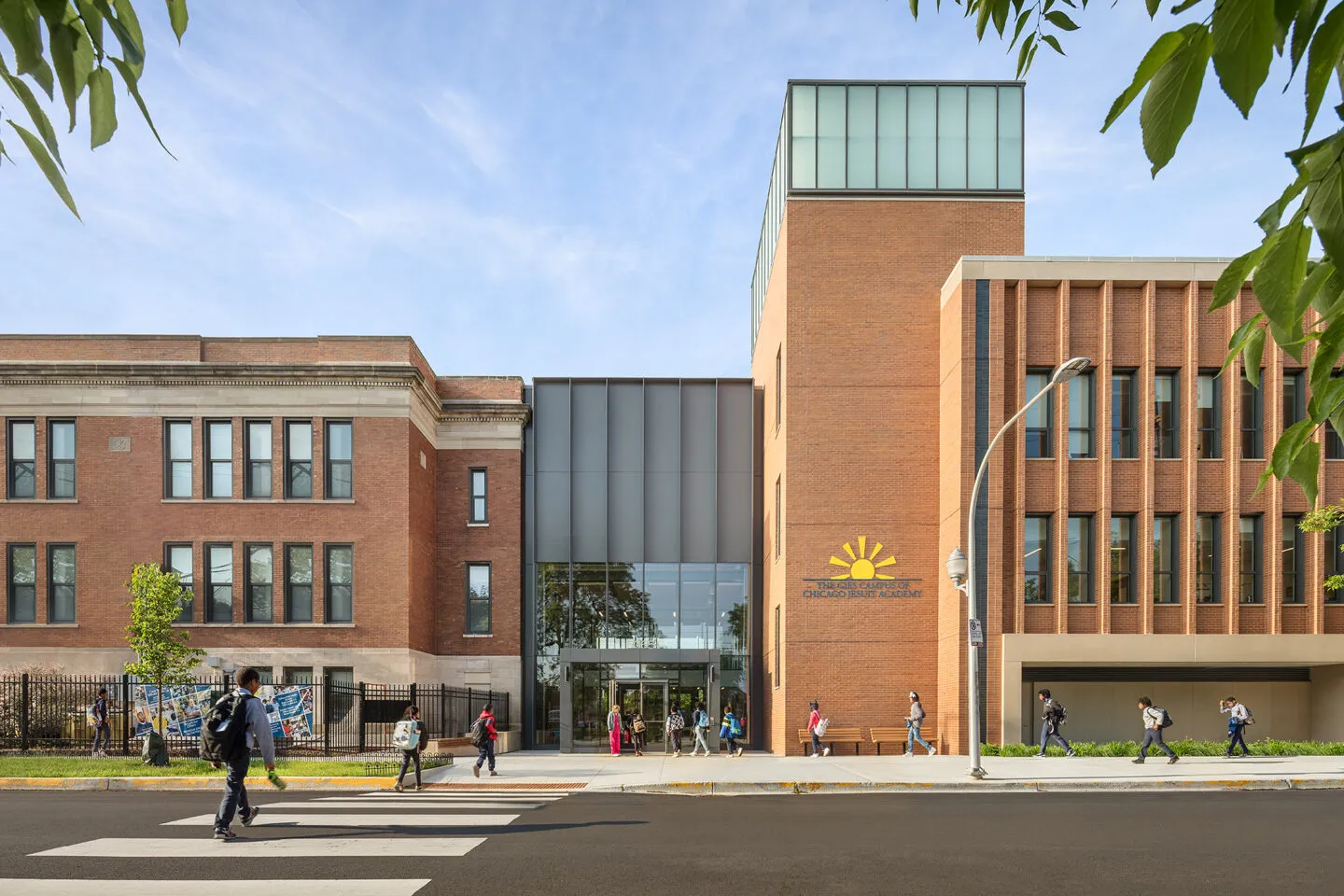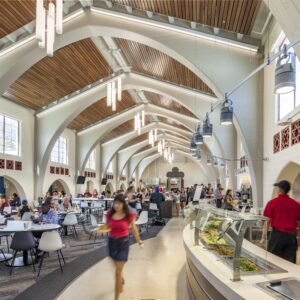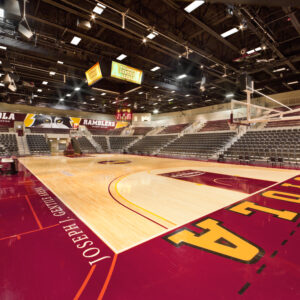Chicago Jesuit Academy Expansion
Beginning in 2005 with an inaugural class of 19 fifth graders, the Chicago Jesuit Academy (CJA) has grown to serve over 300 students today. SCB's recent expansion of its facility, which added academic space and support facilities, allows the school to expand its mission to include girls for the first time.
Serving grades 3 through 8, the school draws its students from families impacted by historic disinvestment in the surrounding area. It has become an important community anchor in the Austin neighborhood on Chicago's west side.
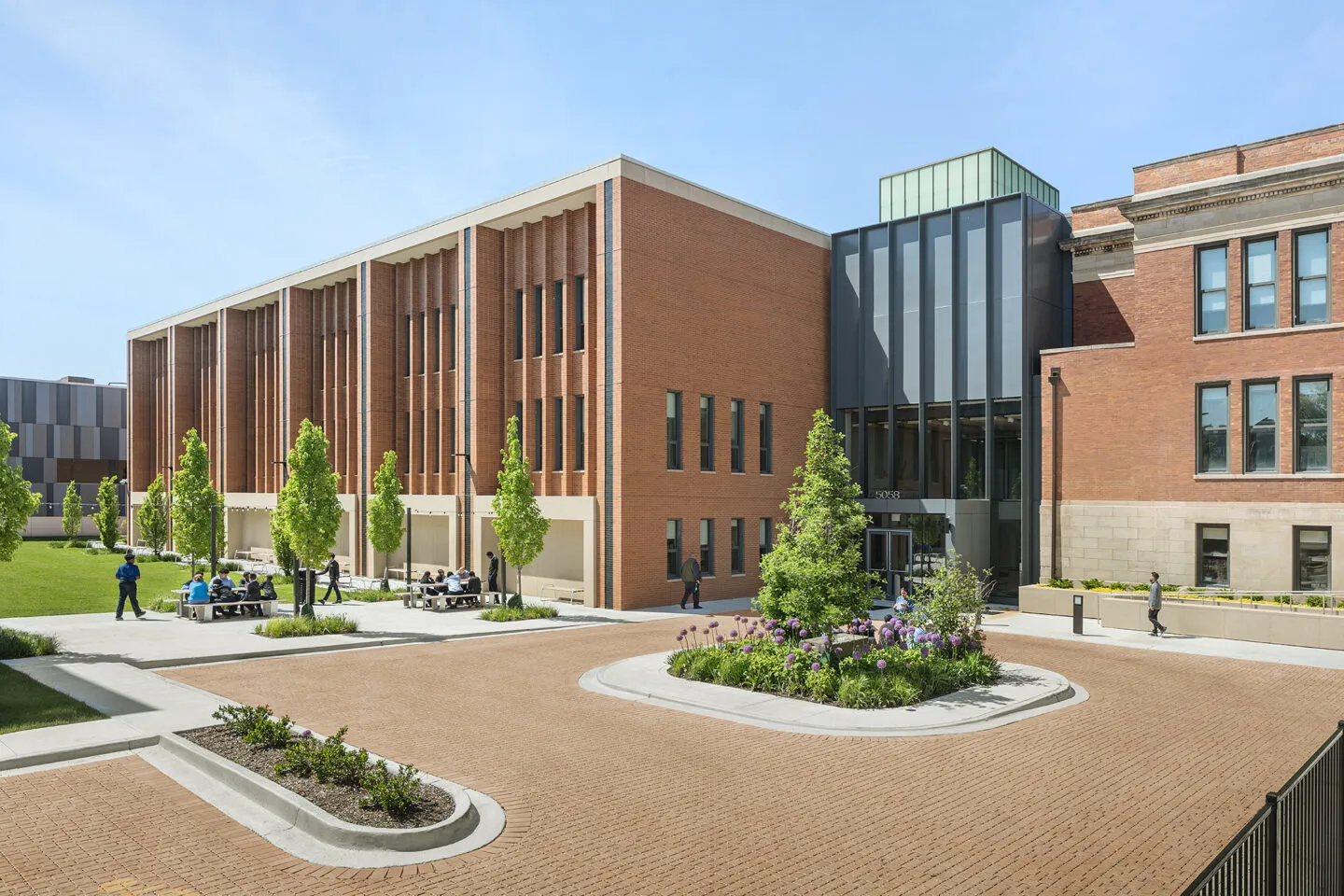
The architectural expression of the new 50,000 square-foot addition is composed of brick and stone, referencing the materiality of the school’s existing historic structure, which SCB renovated in 2013. A rhythm of strong vertical brick piers gives the building a feeling of solidity and permanence, reflecting CJA’s role as an institutional anchor in the community. Mediating between the existing building and the addition is a new main entrance and lobby, a double-height space that serves as a portal between the neighborhood and the secure campus within.
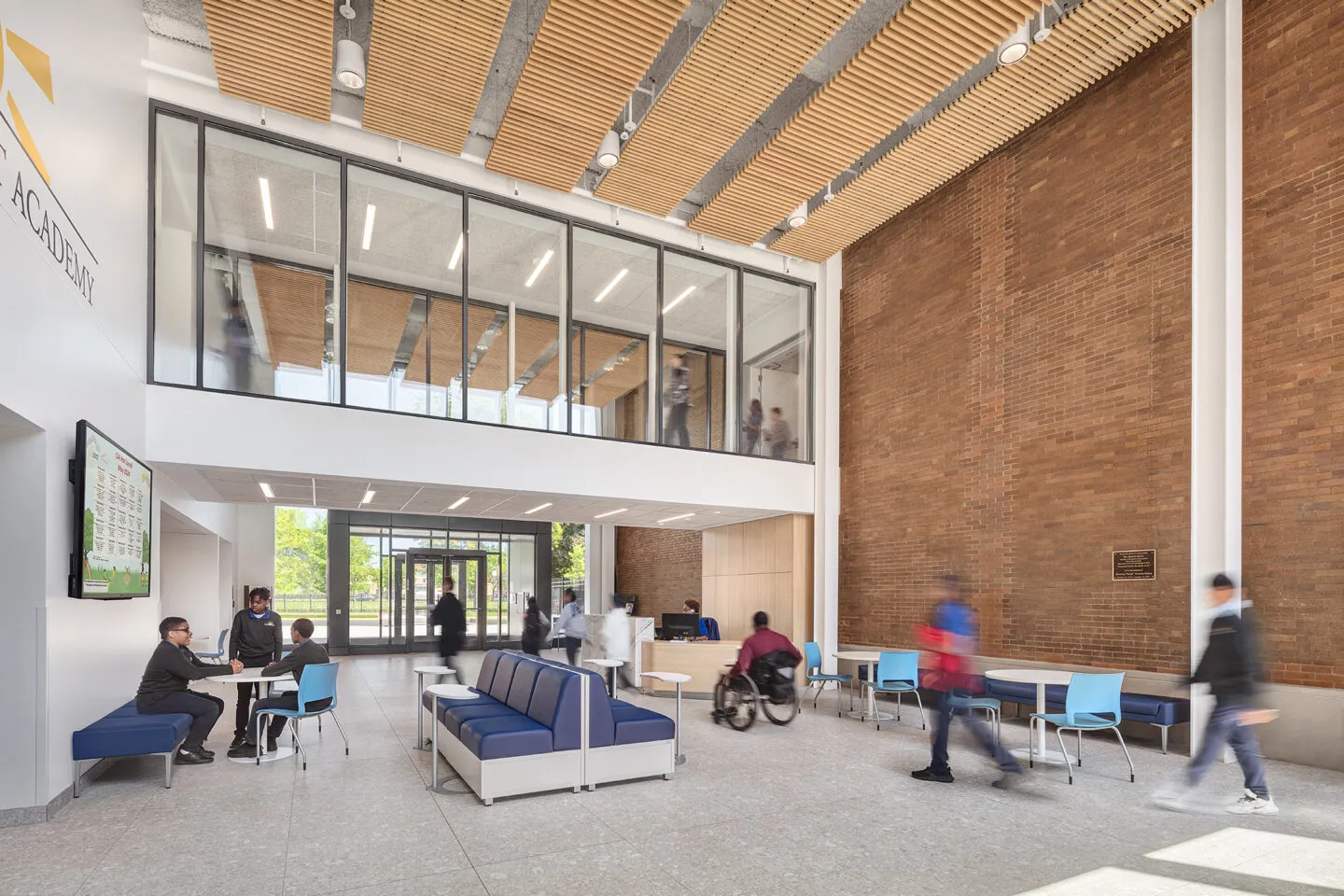
Inside, 16 new classrooms line the perimeter of the floor plates, surrounding a central support core consisting of smaller rooms for one-on-one instruction and office space for social workers. Additional spaces for co-curricular activities, including a robotics lab, art studio, and a large multi-purpose room, allow the school to augment more traditional, classroom-based learning with experiential opportunities. Offices for the school’s college persistence program are co-located with a new alumni lounge, providing dedicated space to support graduates in their postsecondary education.
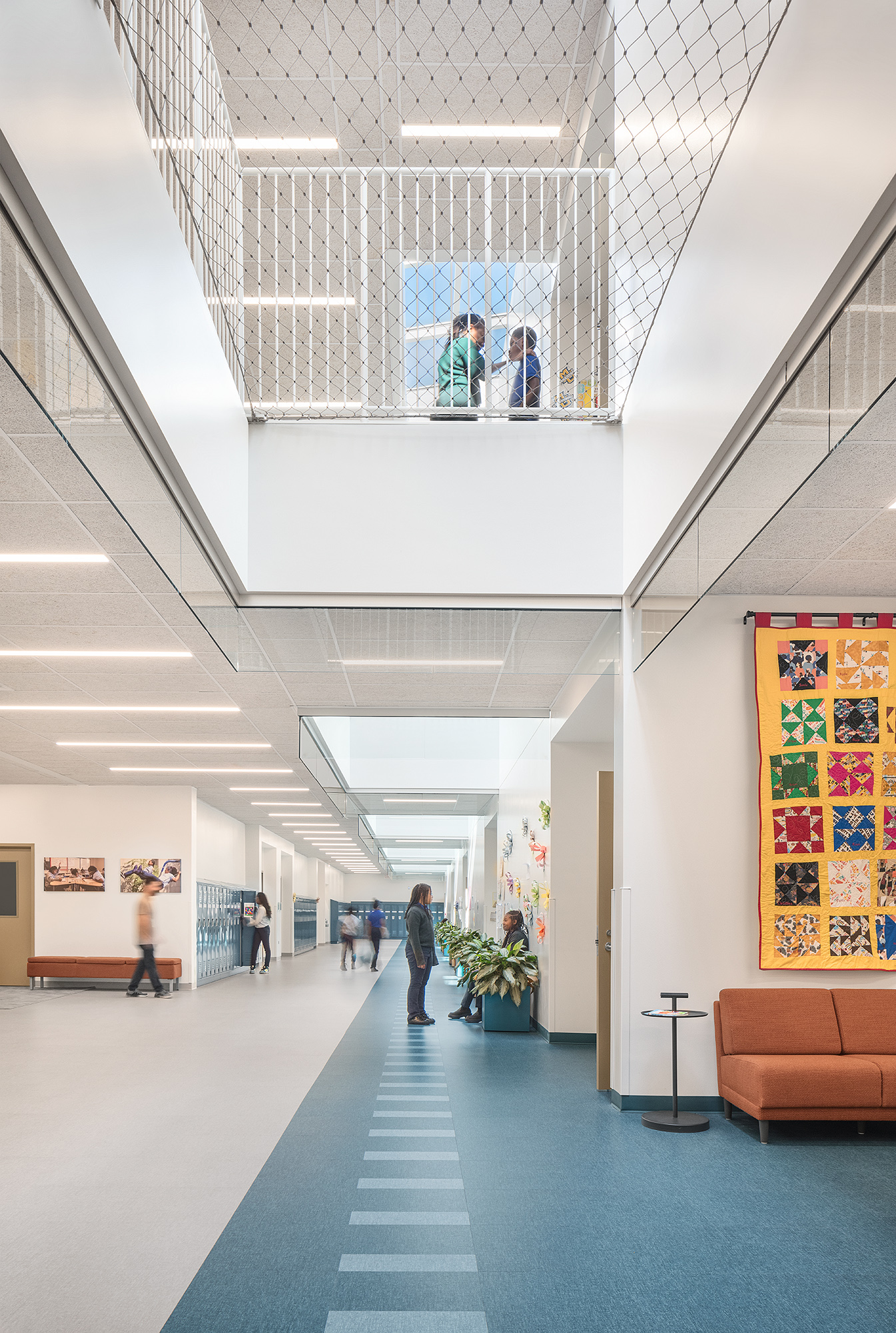
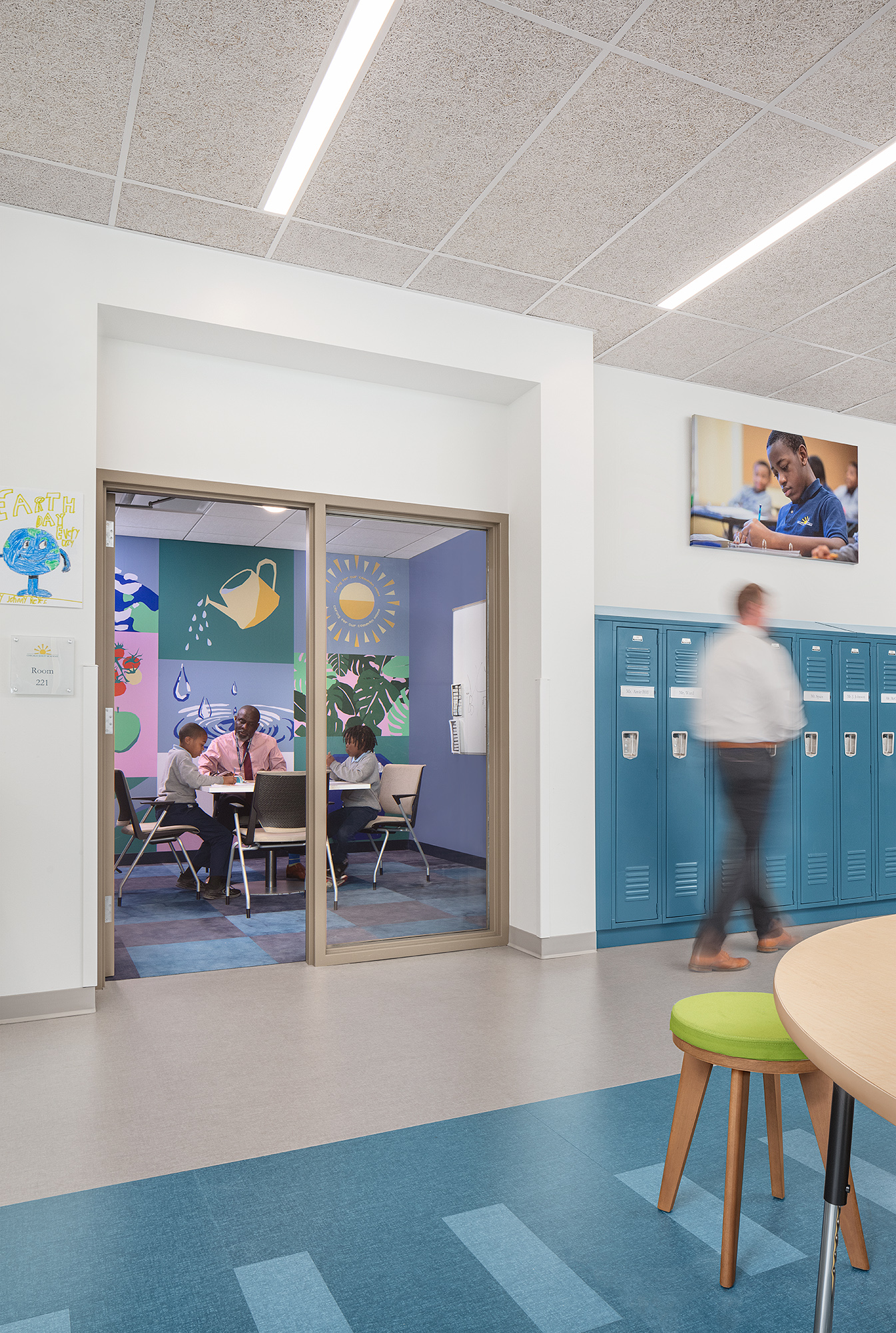
SCB met with parents to workshop how the interior spaces should look and feel. Additionally, the group had an open discussion on the principles of trauma-informed design and how these elements could be integrated in a meaningful way. The outcome of this process allowed SCB to create an environment that holistically supports student success. Large windows and a series of skylights and floor openings infuse the learning spaces and core of the building with daylight. Seeking to create softer and more nurturing educational spaces, nature-inspired finishes such as stone and wood, and cool, calming colors such as greens and blues are used throughout.
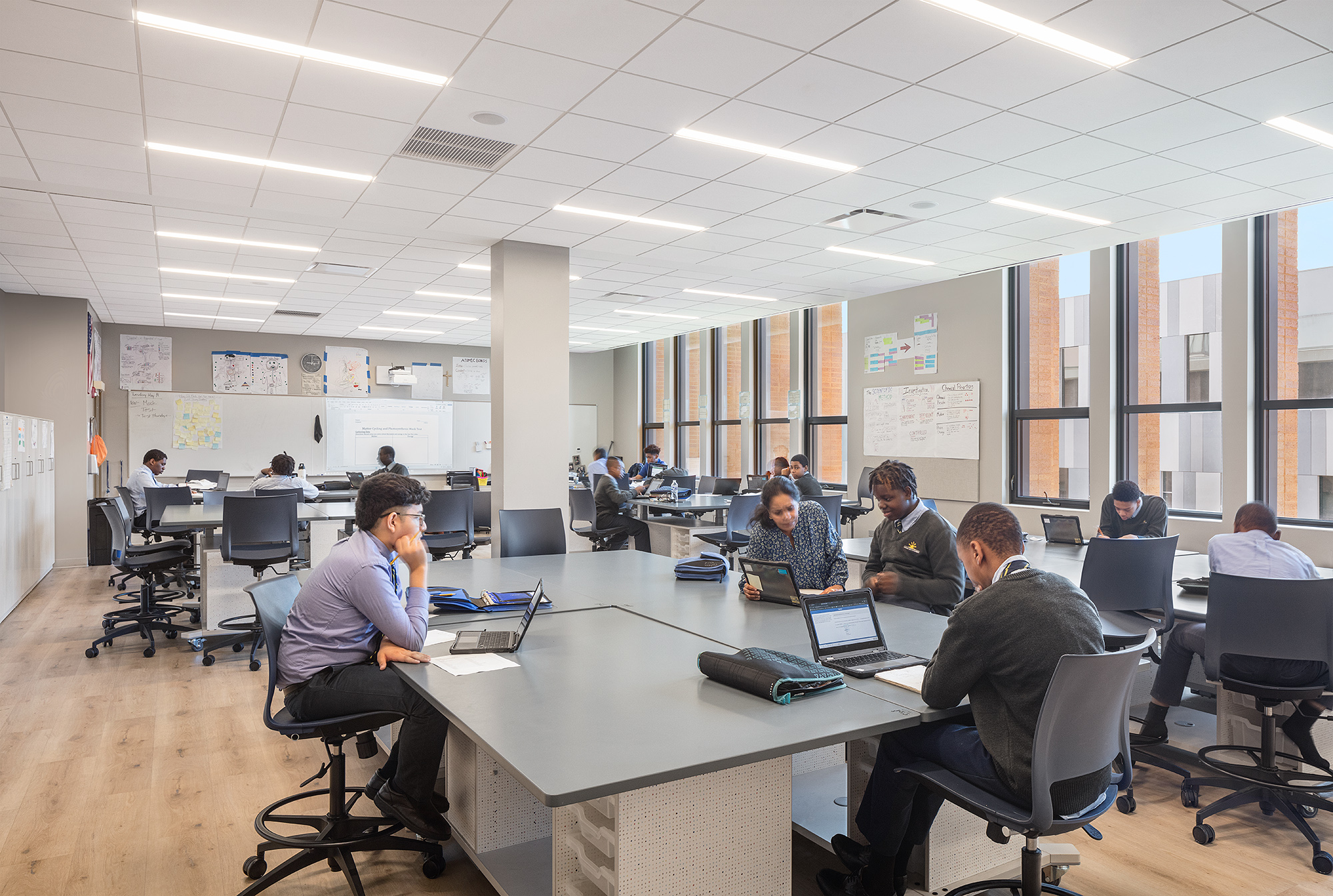
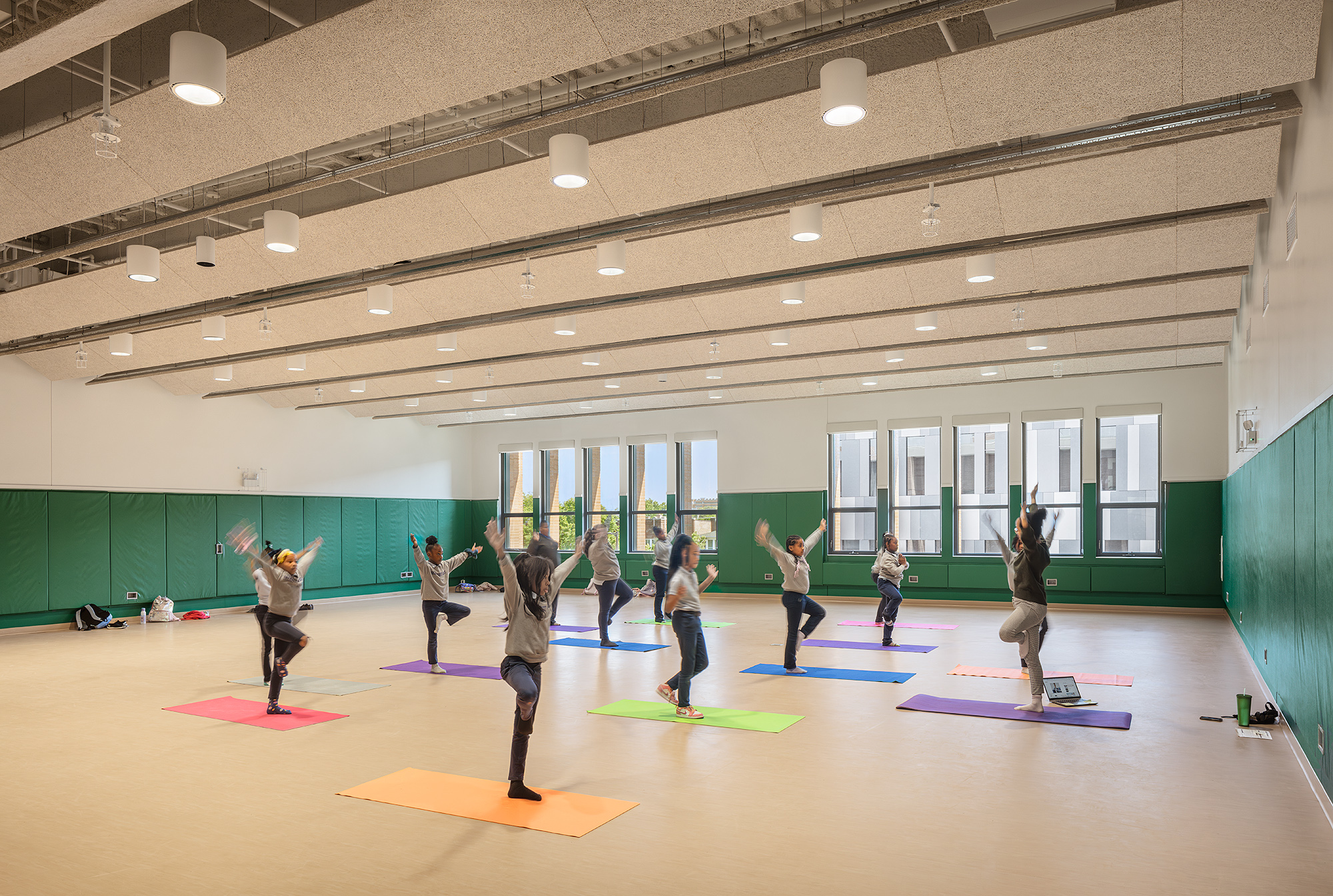
The project authentically represents the legacy of CJA in the Austin community and ensures its lasting impact for years to come.
