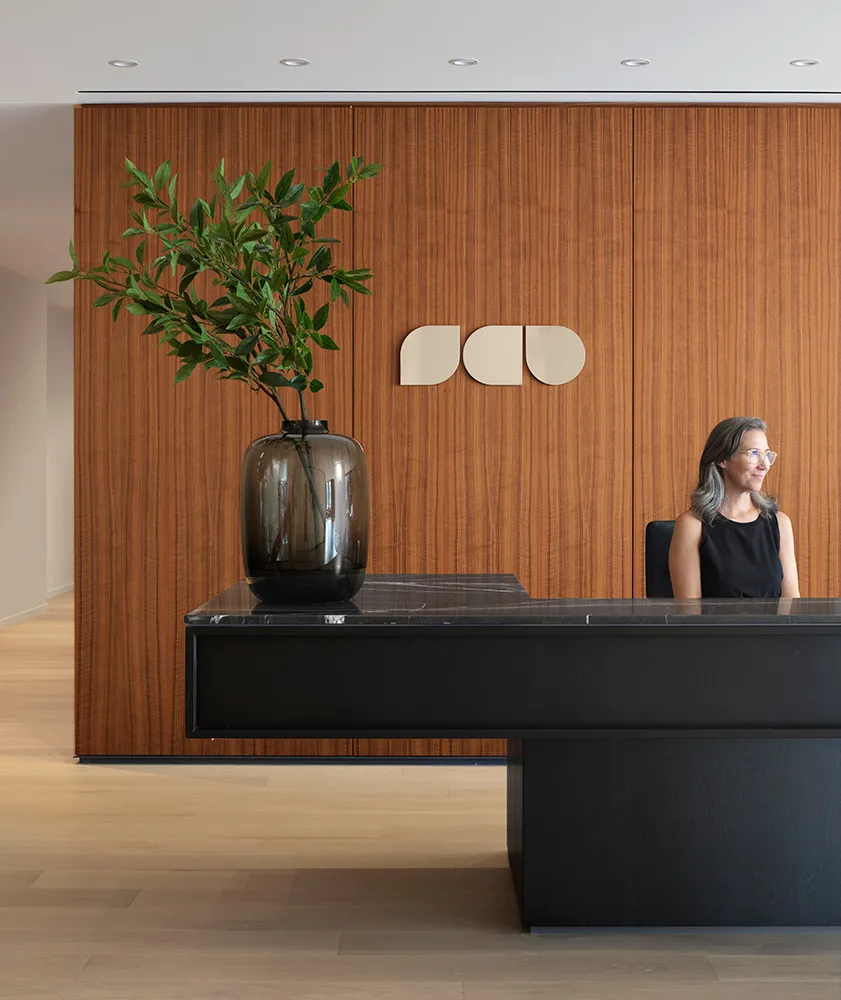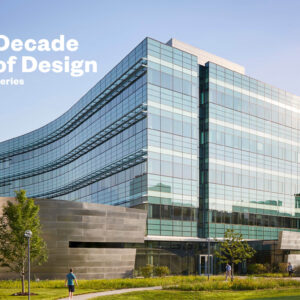Press Release
SCB Relocates to a New Chicago Headquarters at 330 North Wabash AMA Plaza
SCB announces the opening of its new Chicago Headquarters at the historic 330 North Wabash AMA Plaza building, designed by renowned architect Ludwig Mies van der Rohe.
“This has been a momentous year for SCB,” says President and CEO Chris Pemberton, AIA. “We have evolved by investing in our values as a firm and recommitting to our goals to innovate and push the craft forward. Our new office embodies that work and is a place where we can live our values out each day.”
SCB’s office relocation comes on the heels of the firm’s new brand identity launched in March 2024.
330 North Wabash AMA Plaza offers distinct features that SCB was looking for. In addition to its prominence within Chicago architecture, the building features full-height glass windows, LEED certification standards, 360 views of the city, and a central downtown location along the Chicago Riverfront. SCB was the architect for the 34,000-square-foot, 25th-floor office plan.
“Our team focused on creating a design that would honor the building, the architecture, and the qualities that make it iconic in a way that could be contextual but also forward-thinking,” says Principal and Executive Director of Interior Design Sheyla Conforte, IIDA, NCIDQ, LEED AP. “We tried to capture a sense of timelessness and permanence in the interior design and align it with our vision of today’s workplace.”
Focusing on employee wellness, access to daylight and views is prioritized throughout the space. Program elements are intentionally held off from the perimeter to create a gallery path and unique gathering areas. The SCB design team selected sustainable materials for durability and incorporated advanced performance strategies throughout the building systems to provide employees with a healthy, energized setting. The office is tracking LEED Gold and reinforces SCB’s position as a leading-edge, sustainable design firm.
Notably, the layout of the new headquarters places Chicago-based employees on one unified floor for the first time, enhancing collaboration across disciplines. The office is optimized to support activity-based work with varied and flexible meeting spaces, state-of-the-art technology, and robust pinup boards that reflect time-honored design traditions. This sets the tone for inspired interactions at work and provides an ideal setting to connect with clients and the greater AEC community.
“At the end of the day, it’s not the space that creates the impact,” says Conforte. “The teams that make this place their home create the impact. Our job in designing it was to create a canvas that harnesses and reflects our team’s ambition, imagination, and pursuit of design excellence.”


