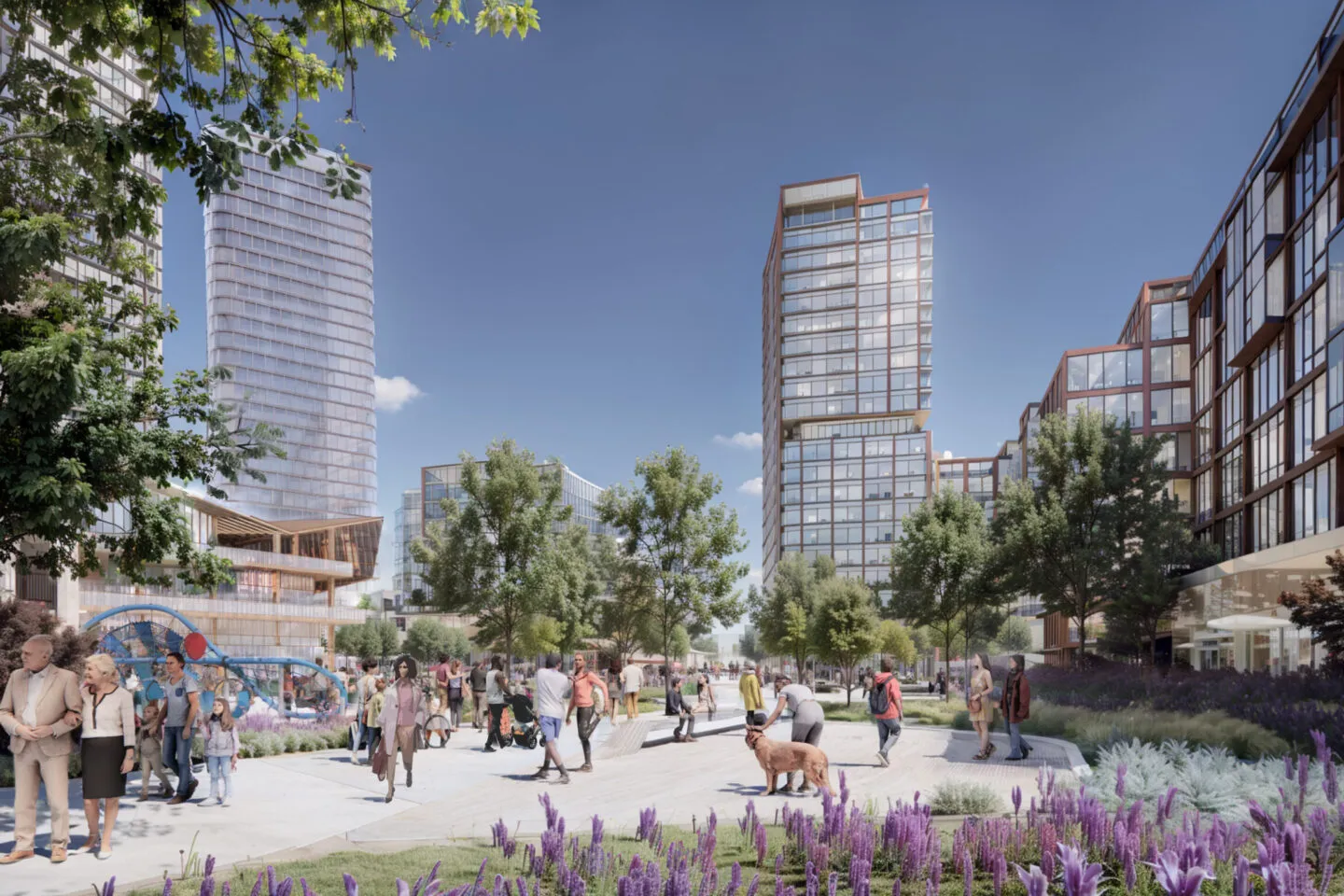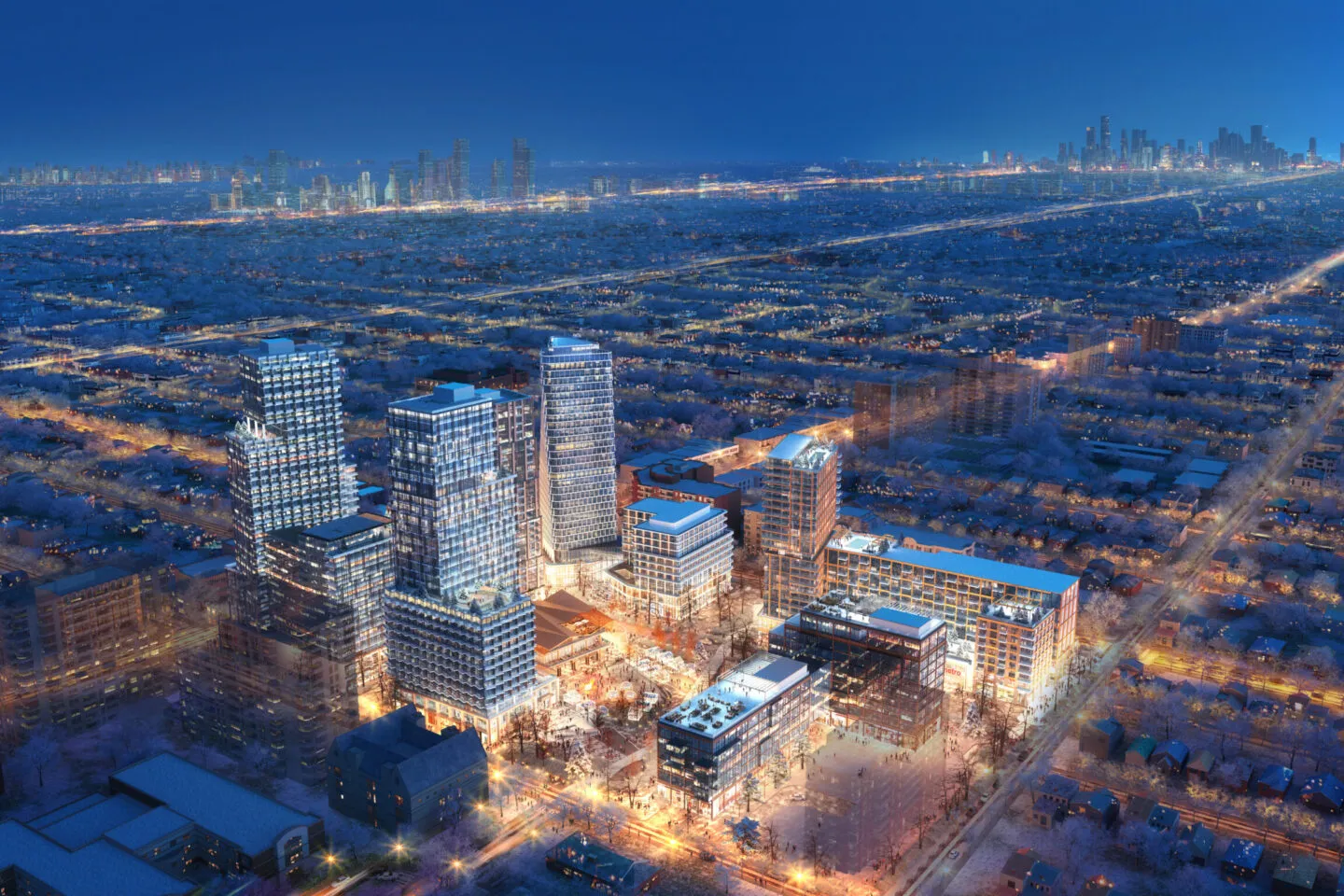Mixed-Use District Study
SCB conducted this master planning study for a large real-estate client in a major metropolitan area. The 10-acre site is situated at a major traffic intersection in a first-ring suburb, and is well-served by bus transit.
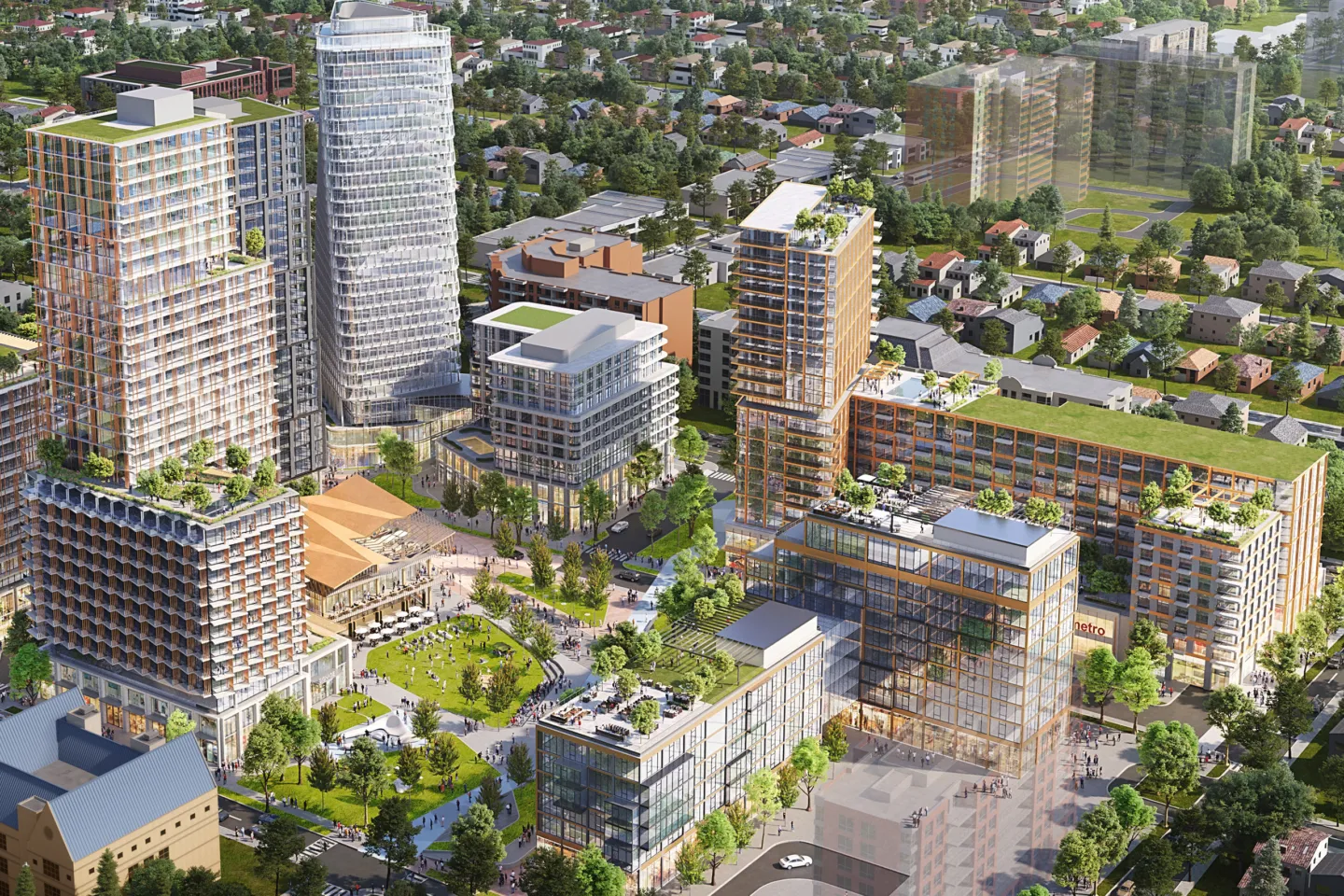
The site is currently utilized by a single-story retail strip-plaza, and is surrounded by largely single-family residential neighborhoods. SCB’s approach to the design is to create a highly-activated, pedestrian-focused district centered on a park and 100,000 square feet of retail at ground-level, with a paseo connecting the new district to the main intersection.
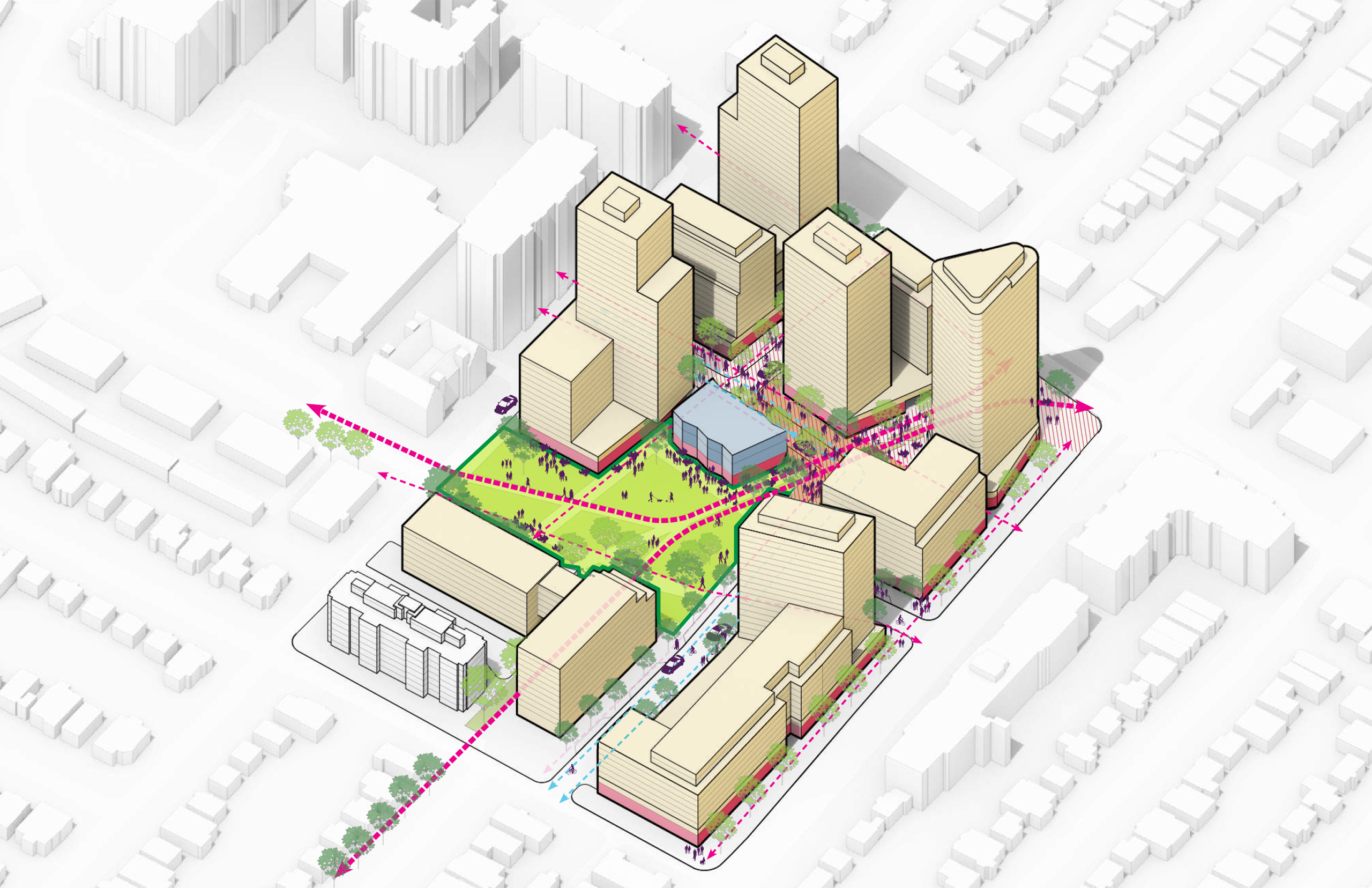
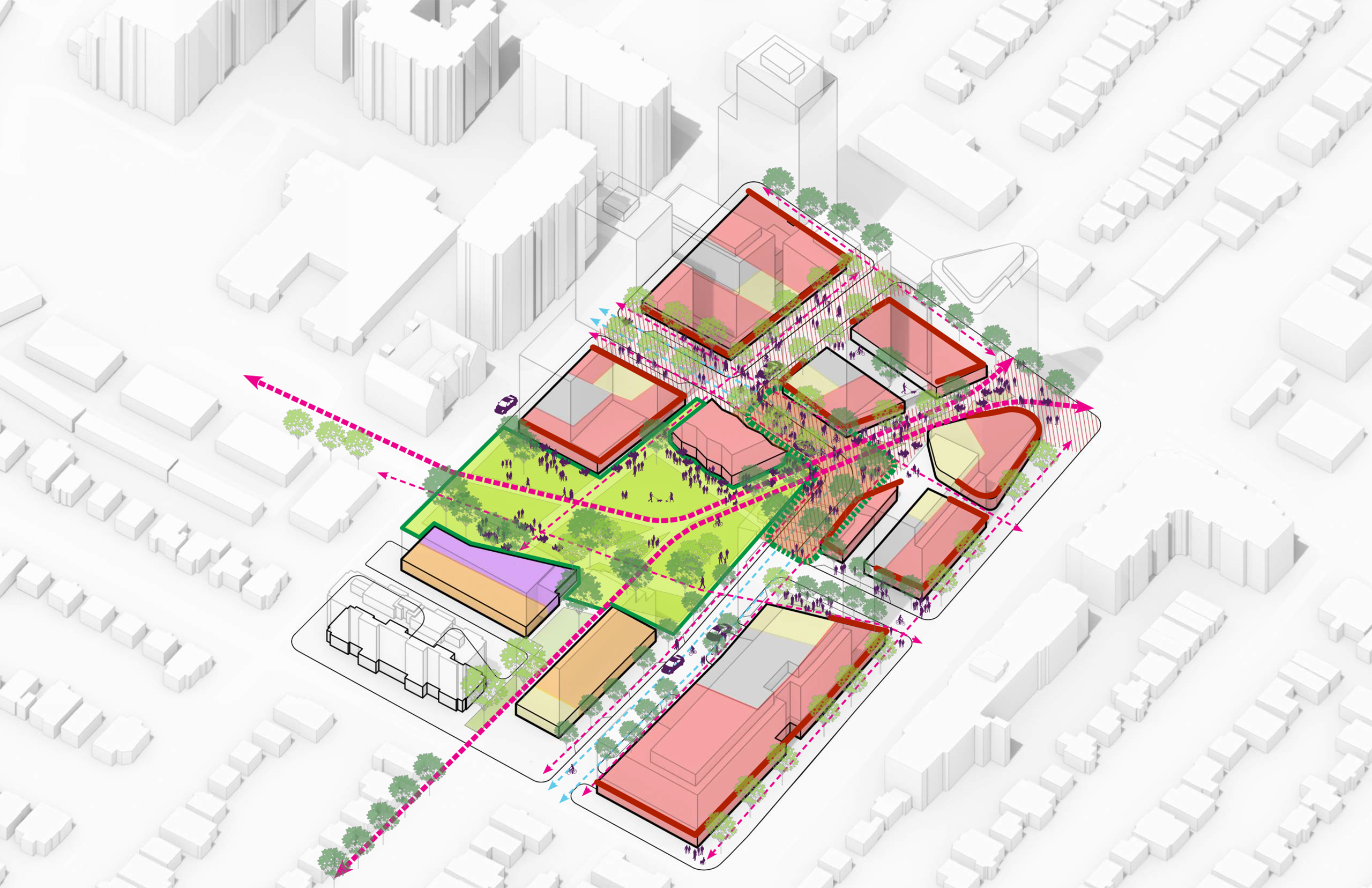
SCB’s concept anticipates that in the coming decades, the character of this main intersection will transform dramatically, as the redevelopment of this site will catalyze similar changes on the key sites on the other three corners of the intersection.
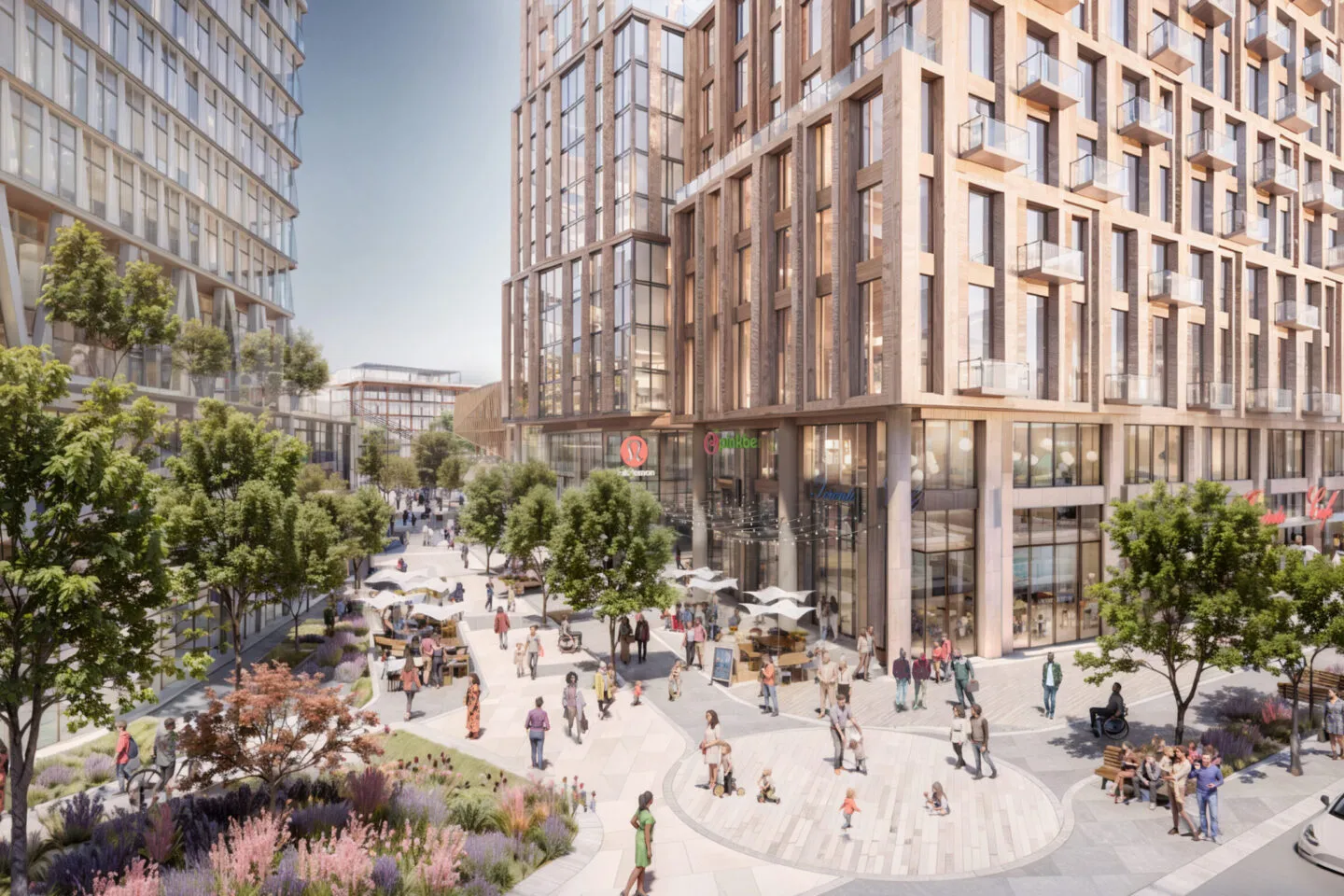
The height needed to accommodate 2,100 residential units is carefully placed to ensure sun access to the park from the west in the afternoons, and at all times from the south. SCB analyzed sun access and building massings with our machine-learning software to achieve this.
