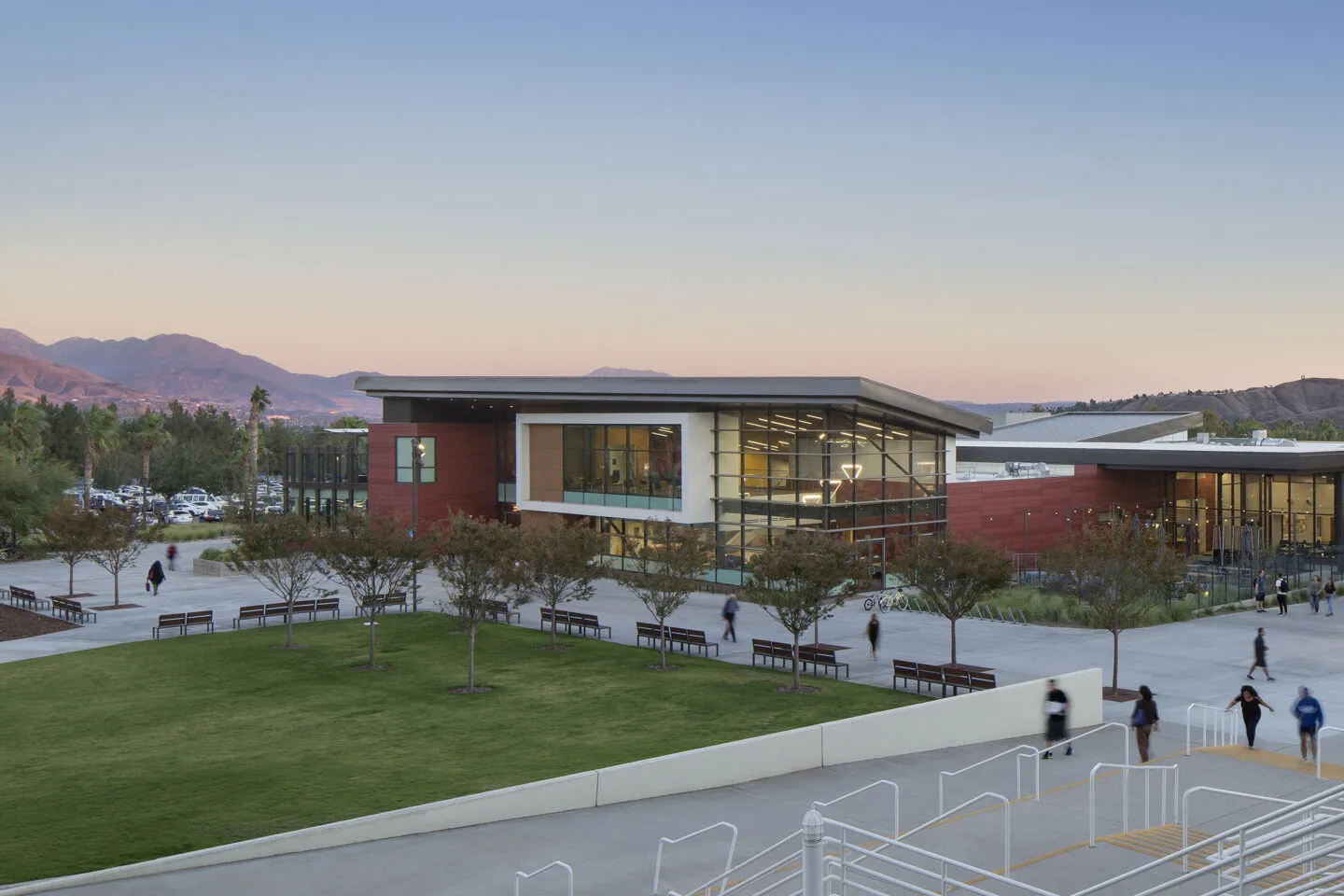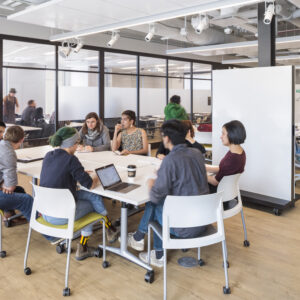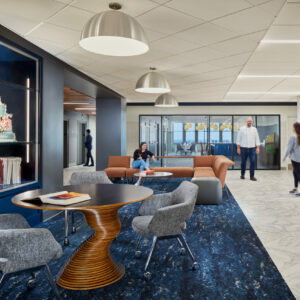Coyote Commons
Client
California State University, San Bernardino
Location
San Bernardino, CA
Facing significant growth in enrollment, California State University, San Bernardino (CSUSB) engaged SCB to develop a master plan for the campus’ entire housing precinct, as well as the programming and subsequent design for the first phase of freshmen housing and a new Dining Commons. Coyote Commons is organized as a series of terraces that respond to the site’s natural grade, creating the opportunity for unique, intimate, and distinct dining areas.
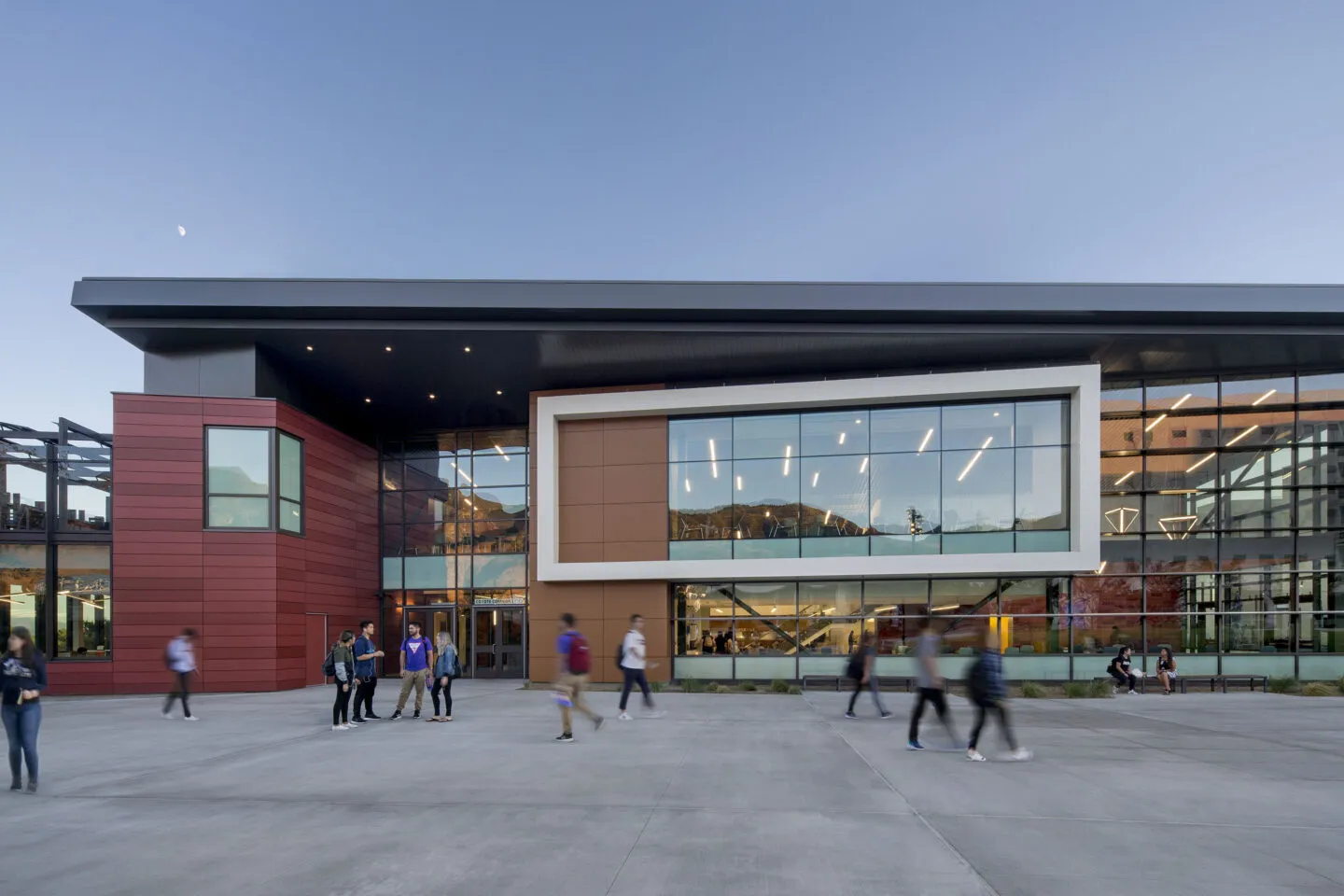
The new 47,000-square foot, 600-seat Coyote Commons will serve both on-campus residents as well as faculty, staff, and commuter students. The project site is adjacent to the terminus of Coyote Walk, the main pedestrian circulation path through campus. In response, a large, outdoor plaza was designed as a forecourt to Coyote Commons, allowing its signature entry façade to serve as a bookend to the Walk. Secured outdoor seating is available in both an at-grade landscaped terrace and a mezzanine roof terrace.
The foodservice program consists of a mix of offerings including all-you-care-to-eat dining with multiple dining-on-display platforms (salad bar, grill, euro, global, ovens, etc.) and a café/C-Store with extended operating hours.The facility’s flexible design allows for the upper terrace and mezzanine level dining areas to remain open for student use after traditional meal hours, with access to the café/C-Store for late night dining. AV in the mezzanine includes a large screen and projector allowing the space to host various student organizations and social functions as well.
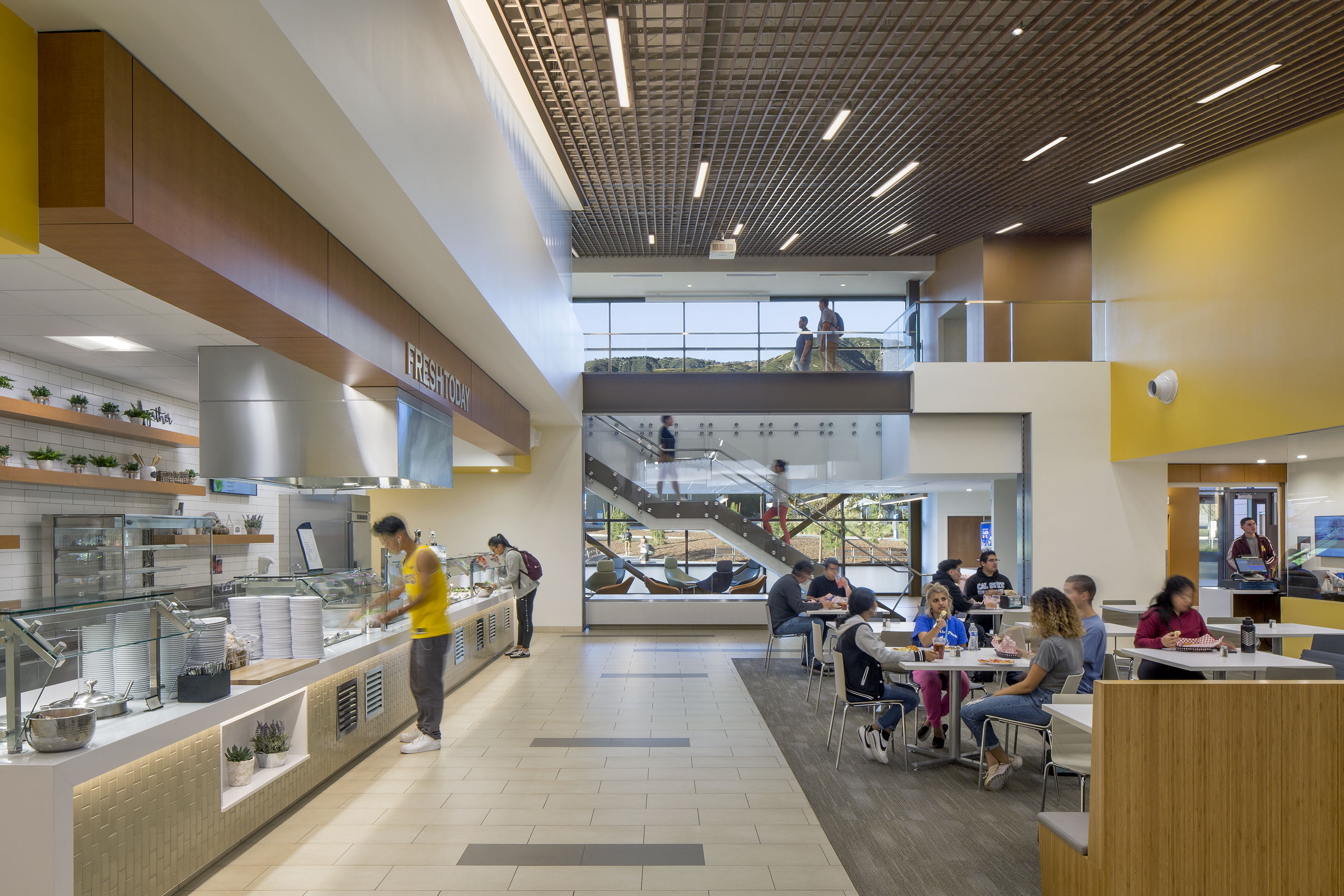
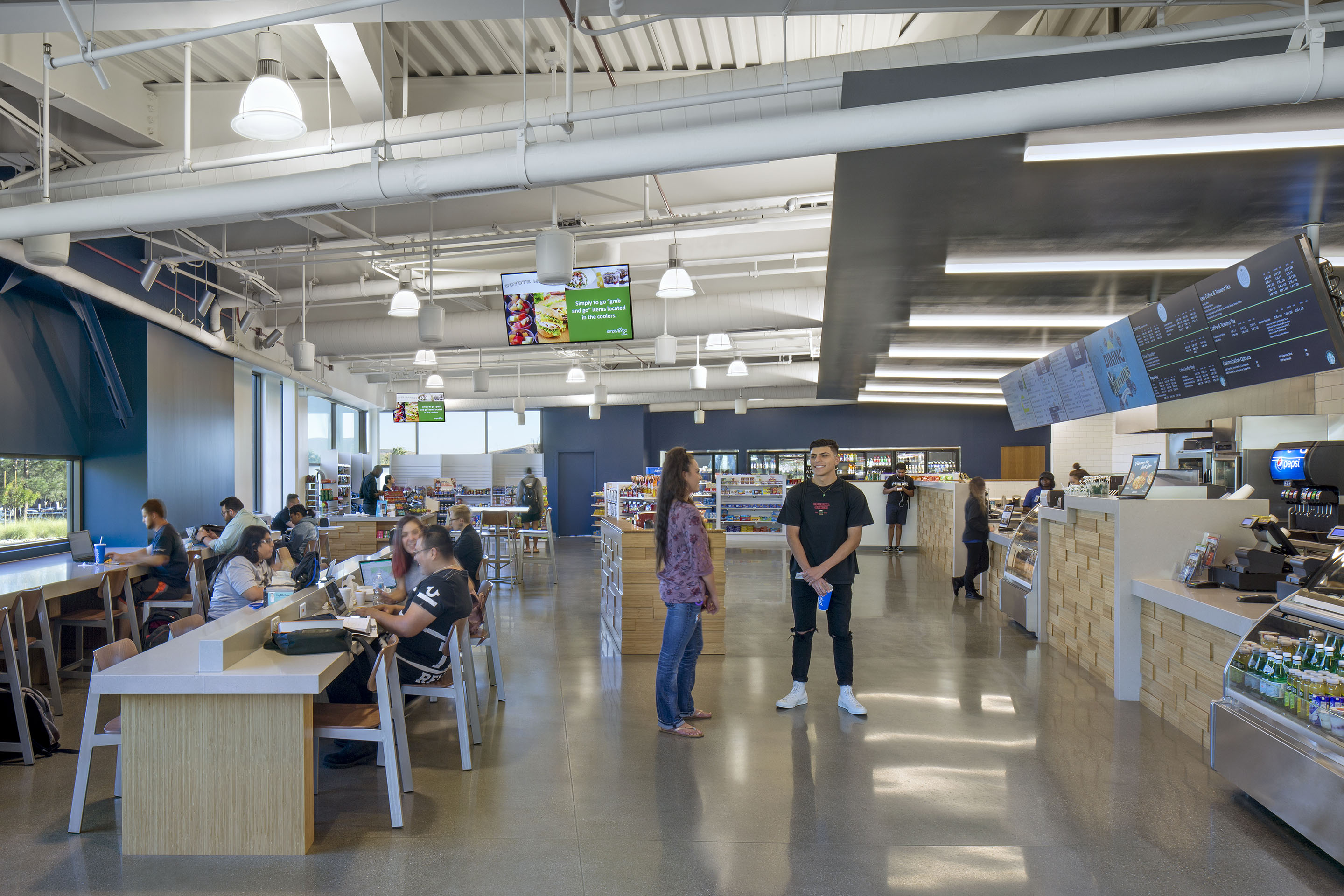
The facility’s flexible design allows for the upper terrace and mezzanine level dining areas to remain open for student use after traditional meal hours, with access to the café/C-Store for late night dining.
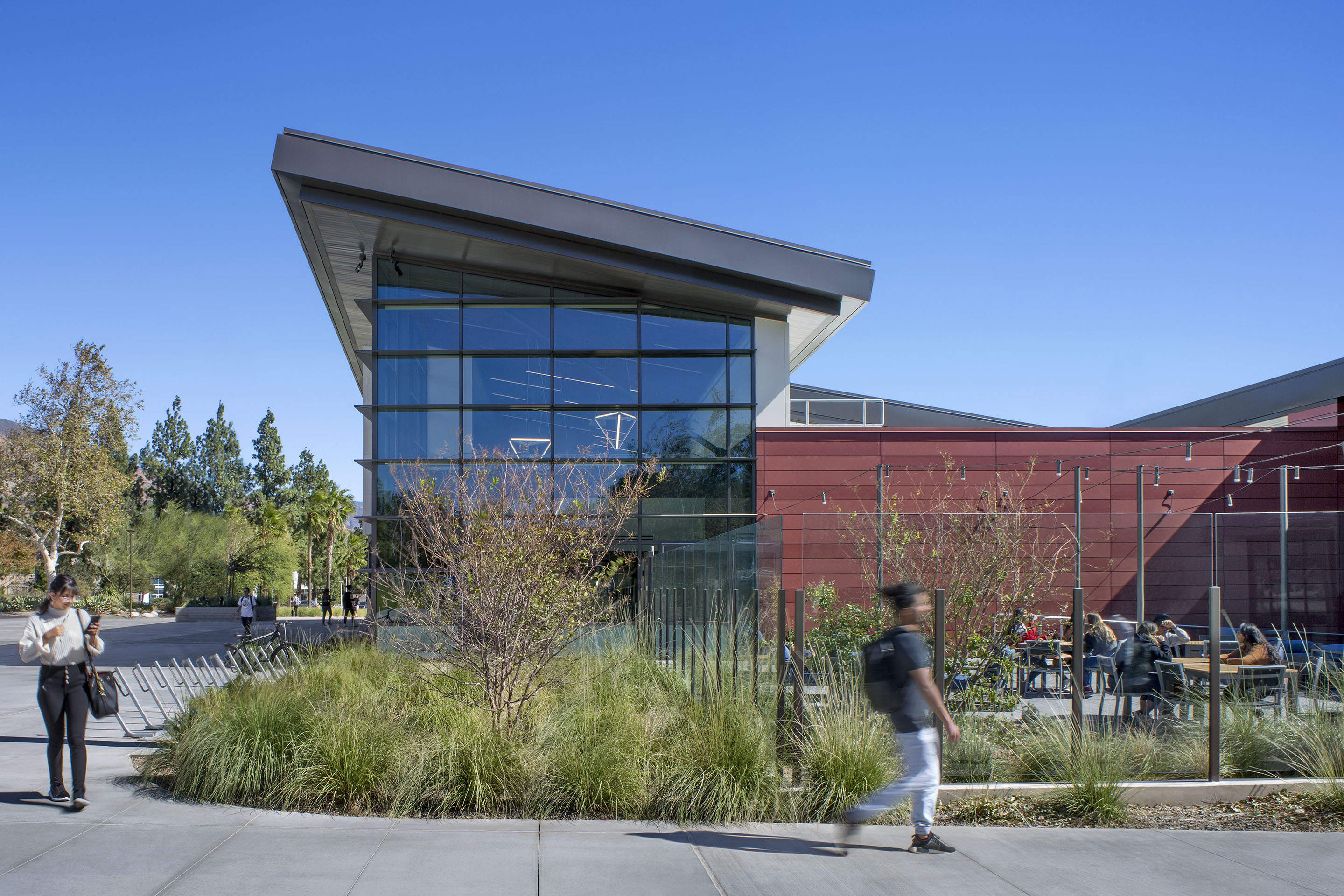
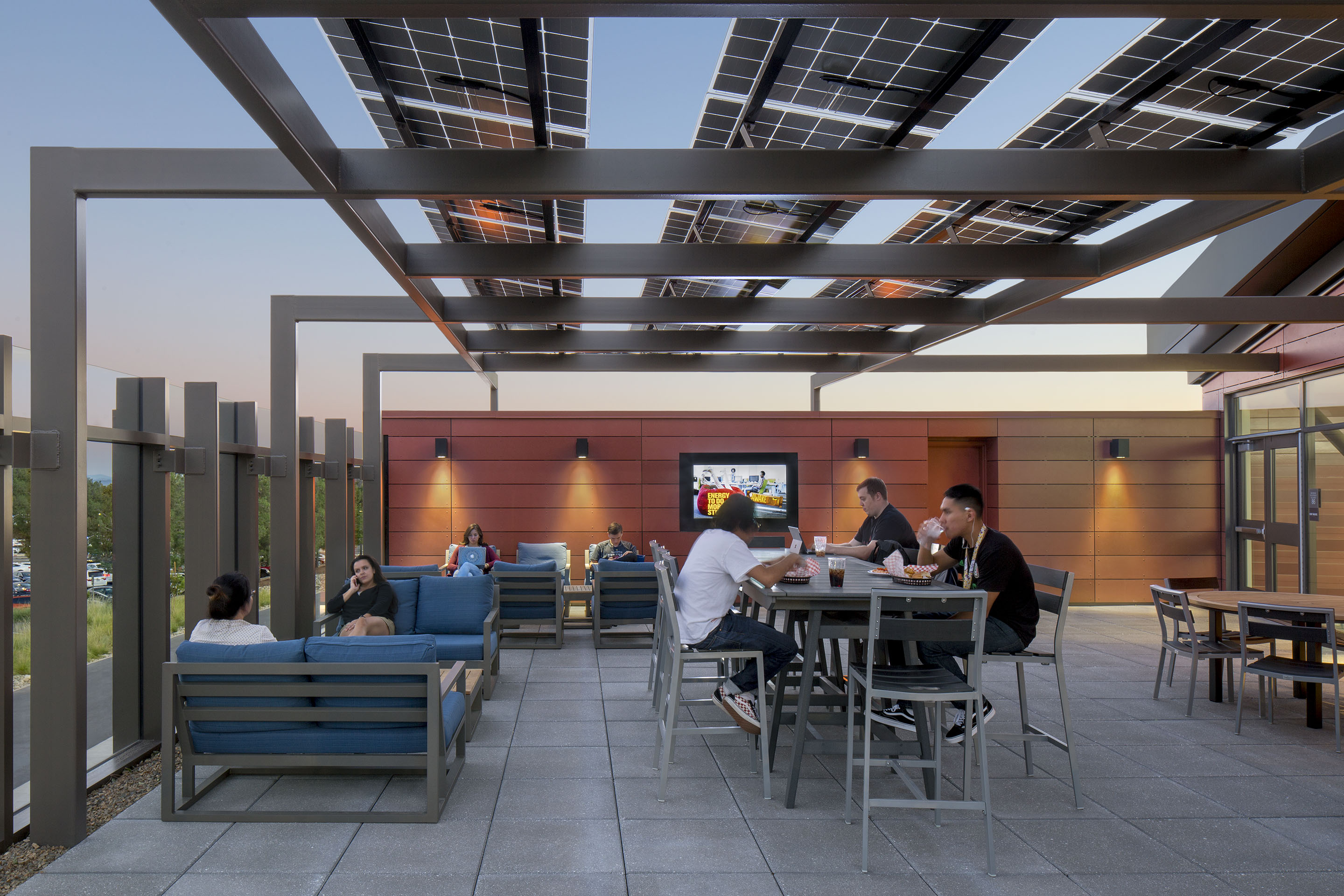
The dynamic, angular roof of the Commons is inspired by the region’s topography and allows for daylight to reach deep into the building’s interiors. Exterior materials are primarily terracotta-toned cement fiber panels, glass curtainwall, and translucent fiber reinforced polymer panels – emphasizing daylighting and views from both within and into the facility. Passive solar strategies were incorporated to assure that heat gain was mitigated and glare was controlled. The project is LEED Gold.
