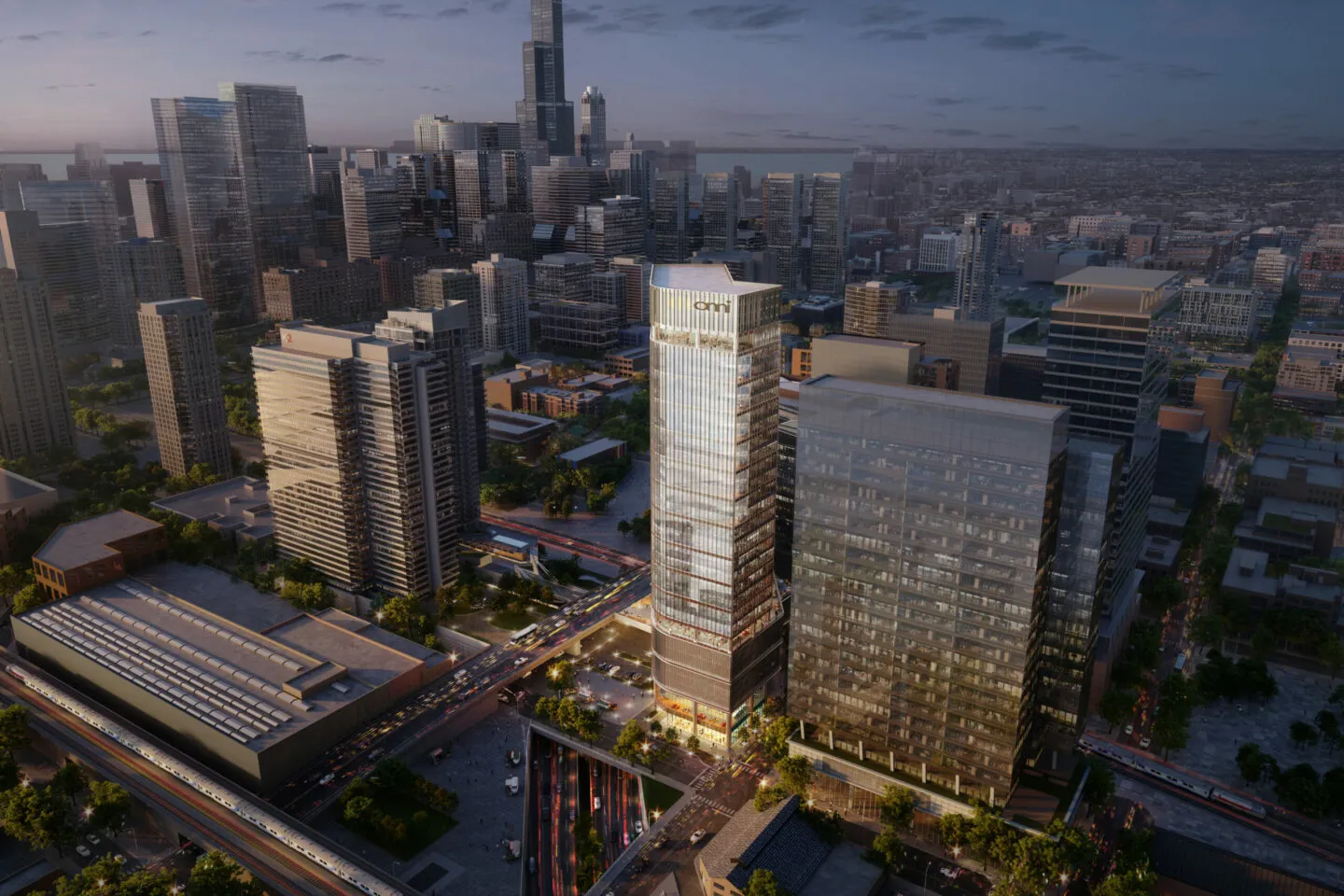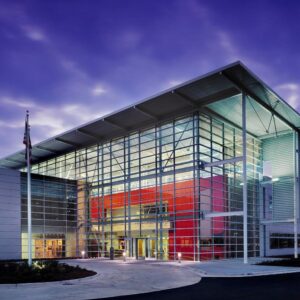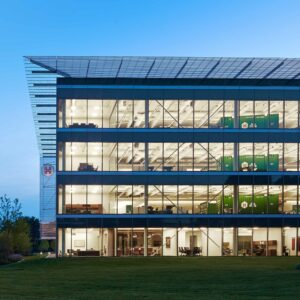357 North Green Street
357 North Green Street, a 30-story commercial office building, represents the continued growth of Chicago’s Fulton Market and the solutions born from the challenges of a constrained site. Located on a parcel just west of a major expressway and bounded by commuter rail, the building sits between an elevated city thoroughfare and a ground level local street. SCB decided to embrace and leverage the context of the irregular site by focusing on a responsive orientation. North Green Street is aligned with the expressway, which affords the opportunity for a large public plaza at the building’s main entry.
As a gateway to Fulton Market, reorienting 357 North Green Street increases its visual character and creates a memorable point of interest. Additionally, the choice to provide a pedestrian paseo as through-block connection creates a context of connectivity that stretches through the podium, which offers retail and parking, and sets the stage for a building that is designed with abundant amenities.
The tower’s 465-foot height appears as smaller scale through a series of setbacks in its design, which plays the dual function of allowing for a change in floorplate size for flexible leasing and creating space for large, open outdoor terraces with views towards downtown and abundant south-facing sunlight. The parcel, due to its irregularity, only amounts to 47,730 square feet of buildable site. Despite this, SCB’s approach resulted not only in the addition of 15,000 square feet of public space across a 25-foot grade difference, but also 49,350 square feet of outdoor space, which is larger than the buildable site itself.
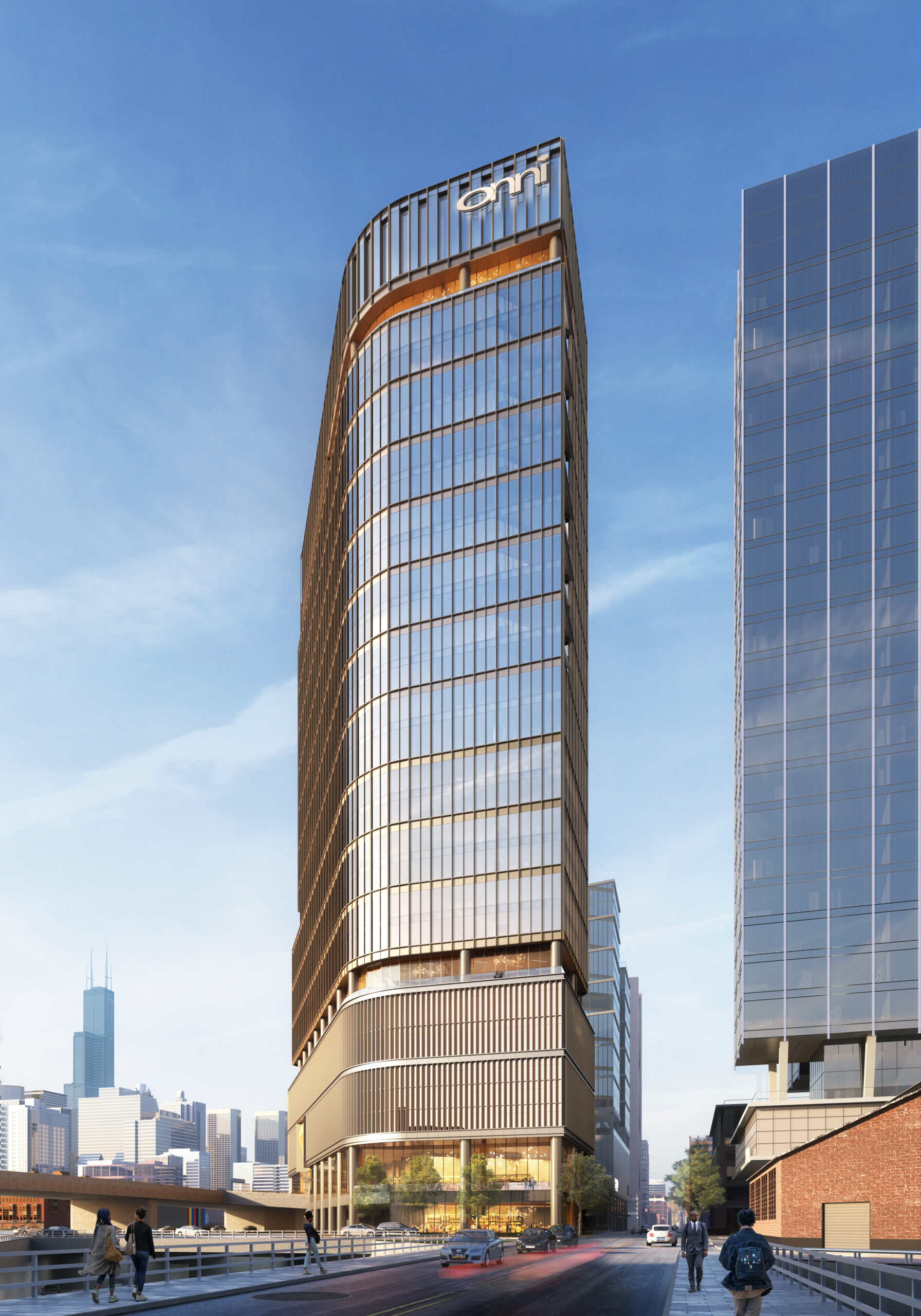
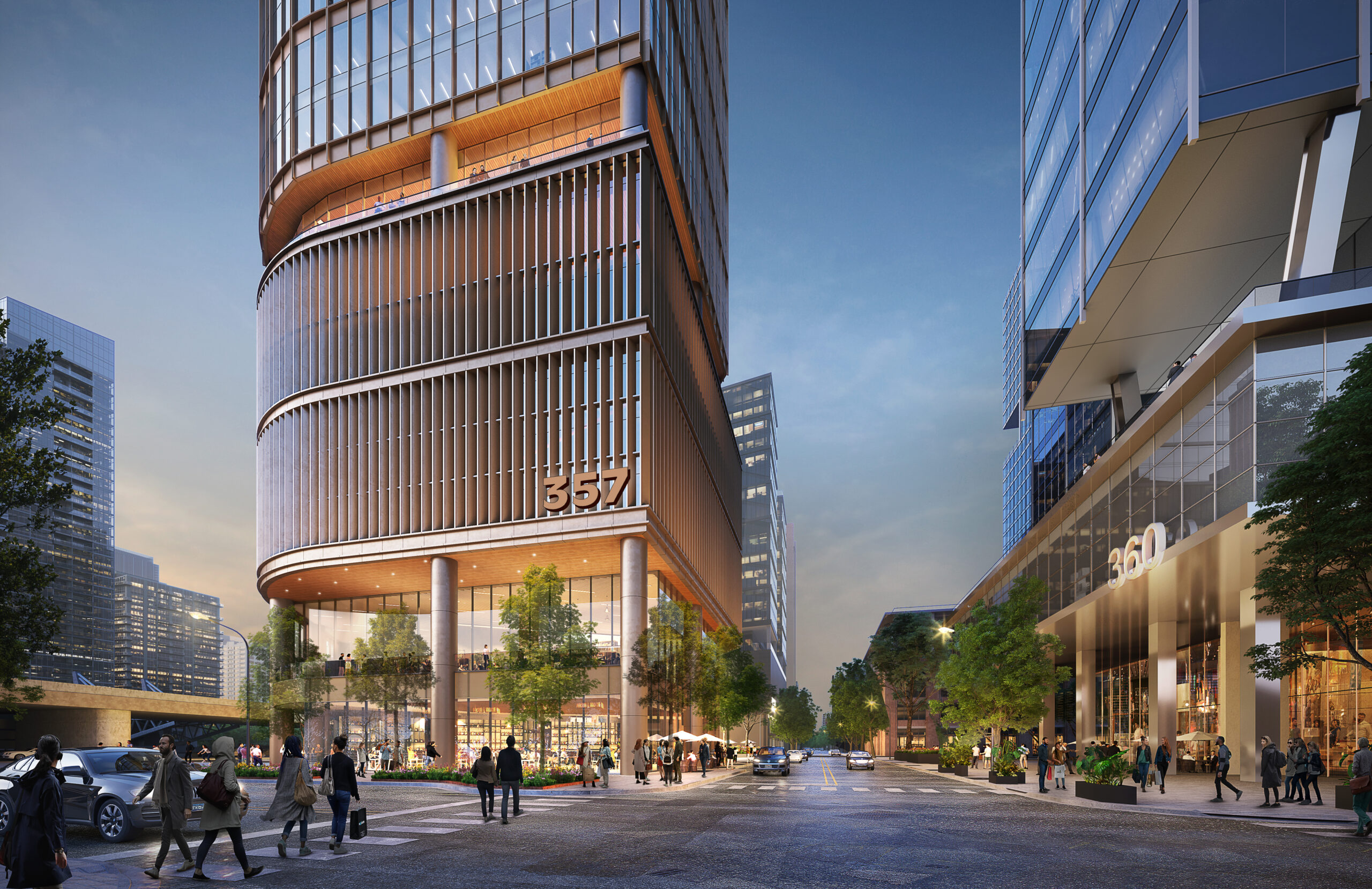
Targeting WELL Certification, the tower is clad in a high-performance façade with a refined texture. The exterior design consists of warm colored metal panels with horizontal metal profiles on every other floor to provide scale while emphasizing the building form. The tower itself has multiple outdoor amenities, which culminate in a rooftop restaurant terrace.
