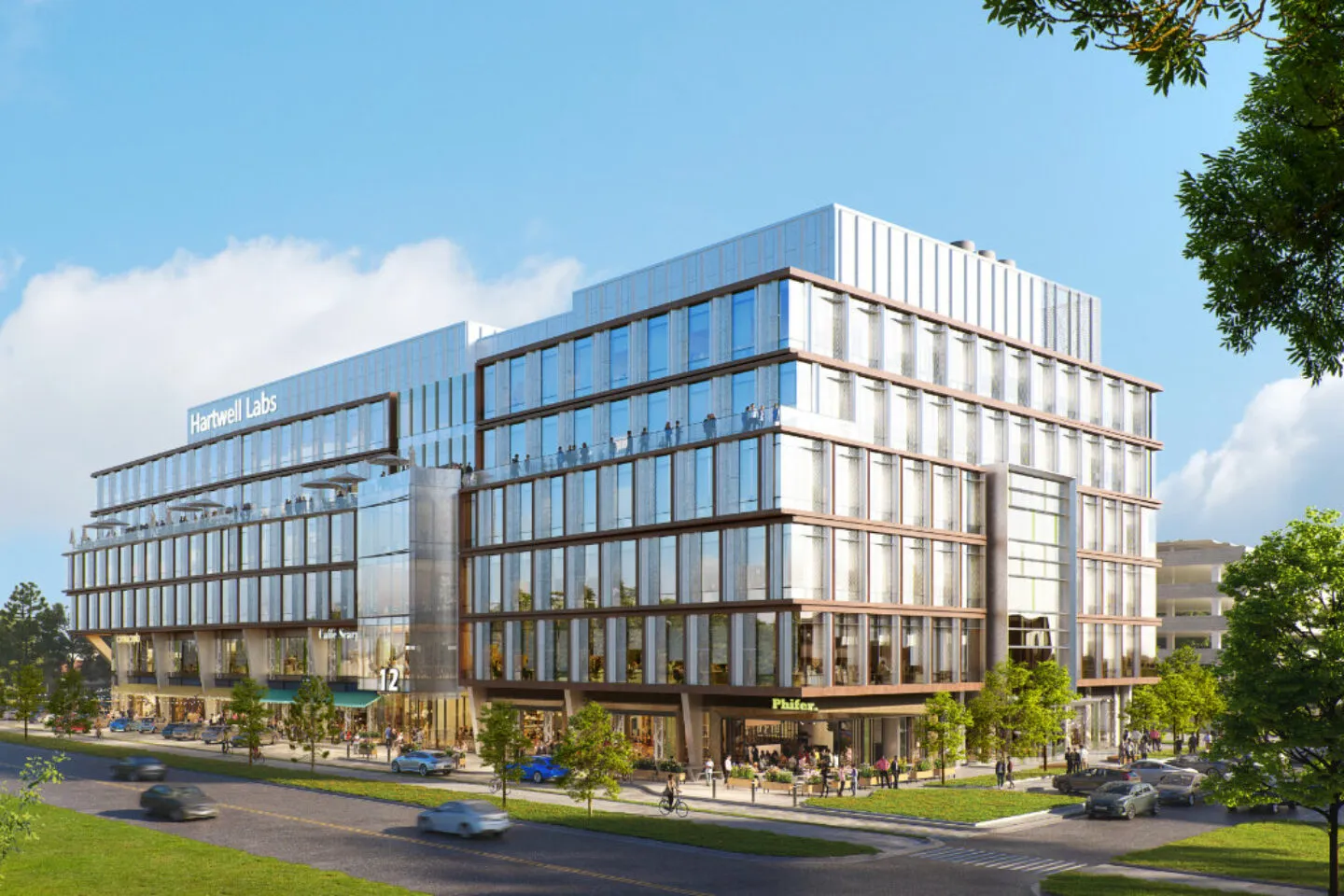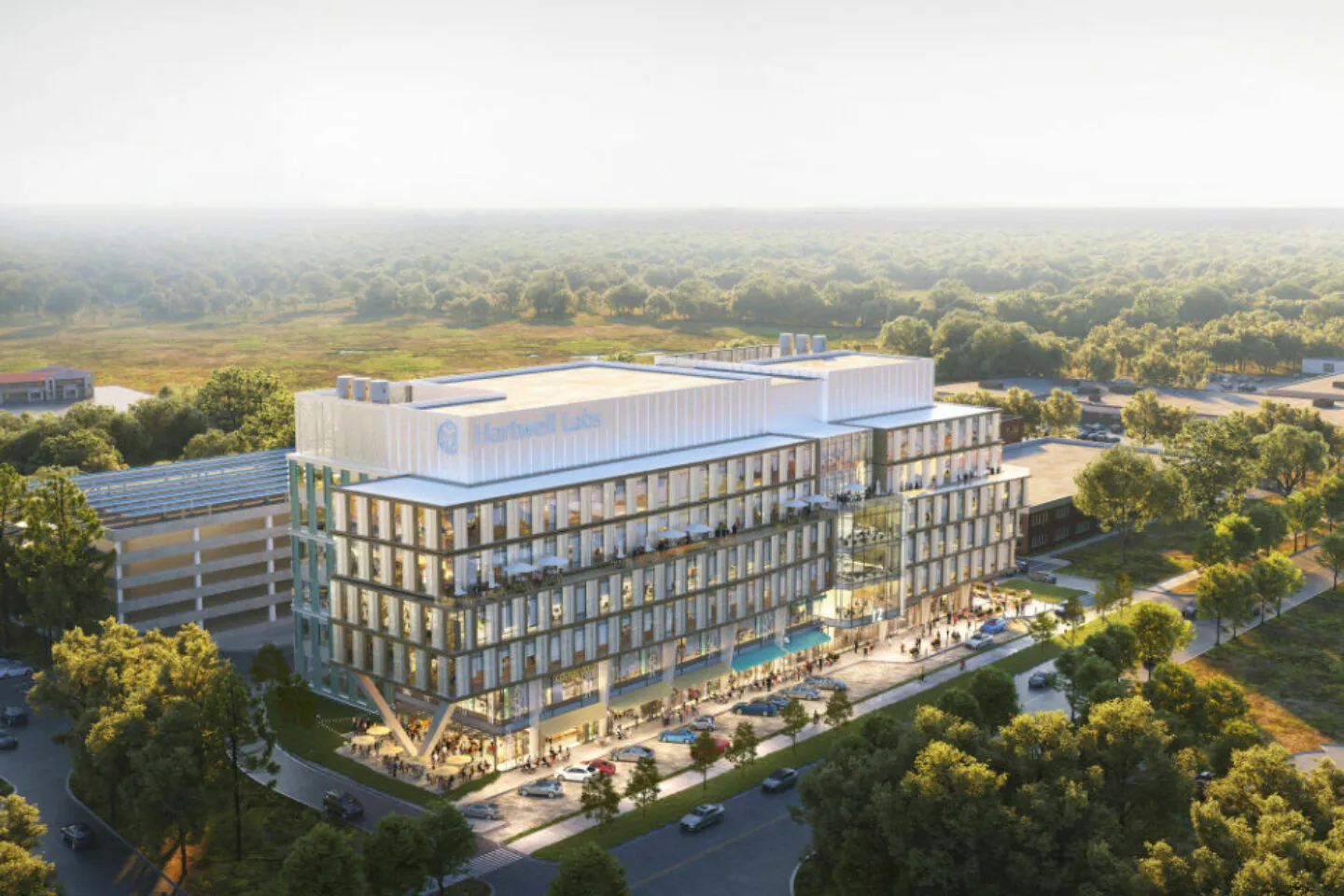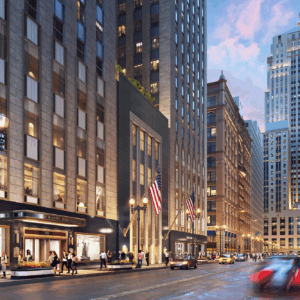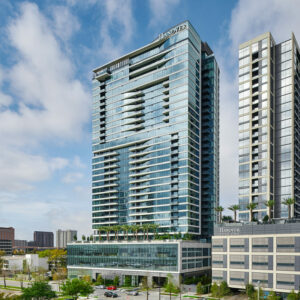Hartwell Labs
Hartwell Labs is one of the first projects to be proposed as part of Lexington’s plan to reimagine Hartwell Avenue as a vibrant, pedestrian friendly, life sciences corridor. The project features flexible and large floorplates, averaging 50,000 square feet, that can accommodate a multitude of tenants.

The six-story mixed-use project reflects the increase in density and height afforded by the re-zoning of the suburban office park and consists of office, research and development lab space, ground floor retail, and an adjacent parking garage.
The building’s design emphasizes horizontality, both in terms of its massing and exterior expression, and features elements inspired by aeronautical design found at the nearby Hanscom Airforce Base. Creating a pedestrian-friendly streetwall along Hartwell Avenue allows for maximum retail frontage, meeting the city’s desire to transform the corridor into an active thoroughfare. Columns inspired by historic propellers span a two-story expression at the base and anchor the building above a plaza, envisioned for public use. A vertical glass intervention at the mid-point of the building breaks the horizontal visual scale and highlights the main entry and lobby to the office and lab space. A separate entry from the parking garage is provided for tenant use. A setback on the fifth floor creates an outdoor terrace for building tenants, also aiding in breaking down the scale of the building, as perceived from Hartwell Avenue.
Hartwell Labs demonstrates a future-ready high-performance design to meet the state’s growing clean energy requirements focused on reducing greenhouse gas emissions. The building is nearing all-electric and features a full-coverage array of solar panels across the top of the parking structure. The approach to the HVAC design allows for a reduction in fossil fuel consumption approaching 99%, with energy consumption tracking approximately 41.5% better than the current baseline Massachusetts code. The project is targeting LEED Gold and WiredScore Gold certifications.


